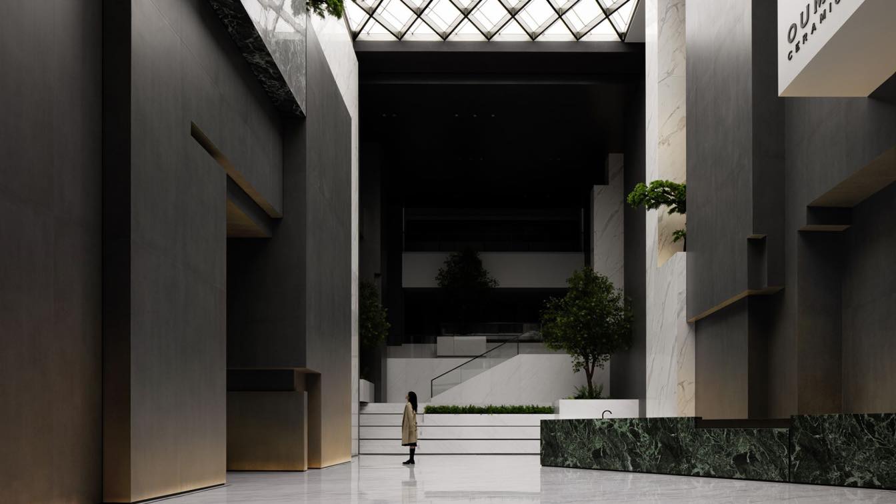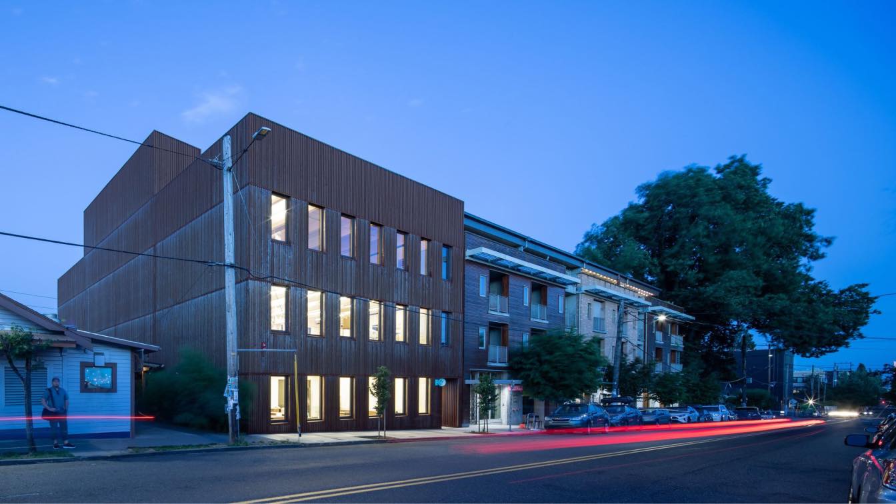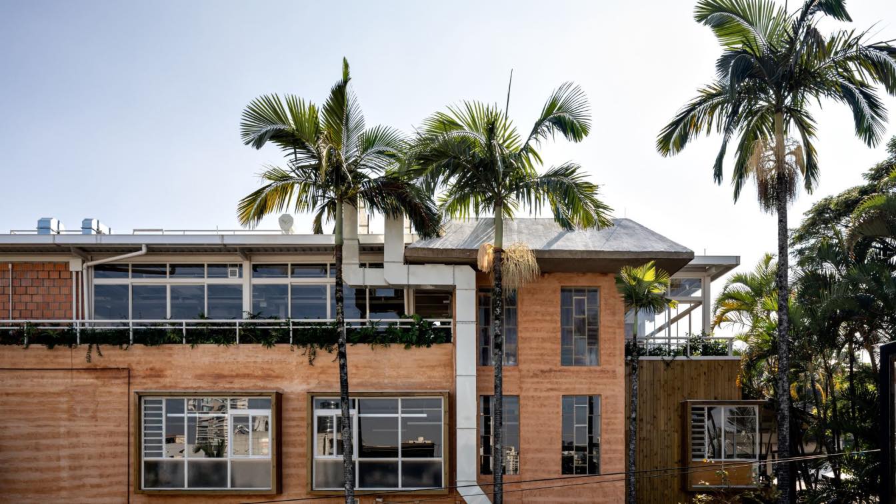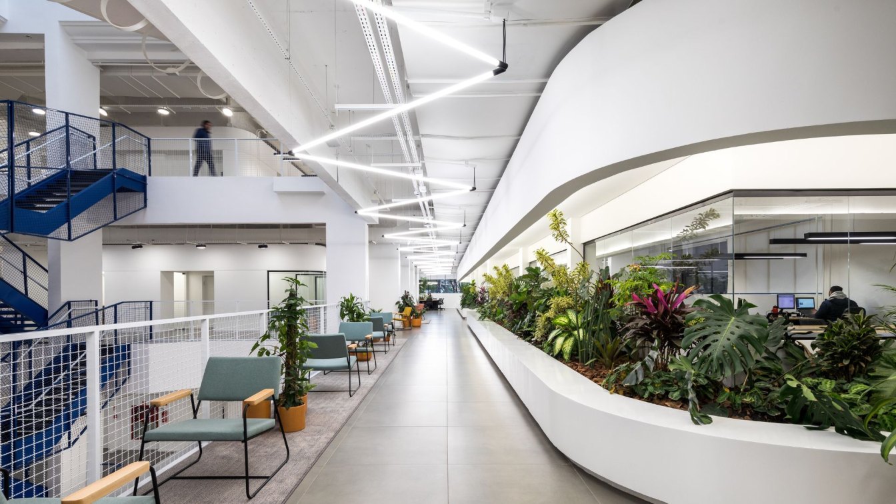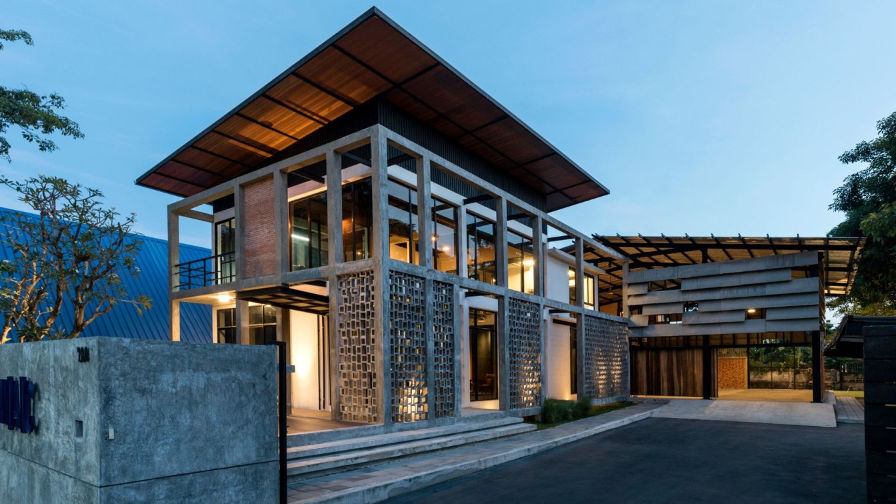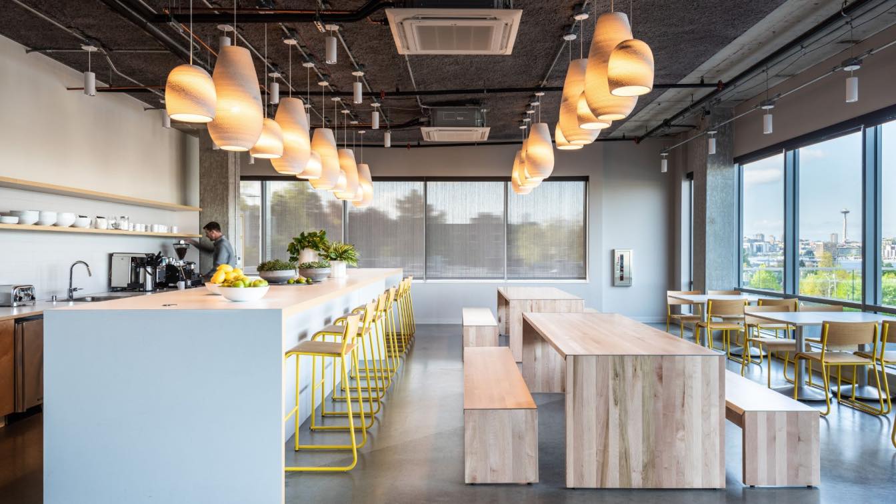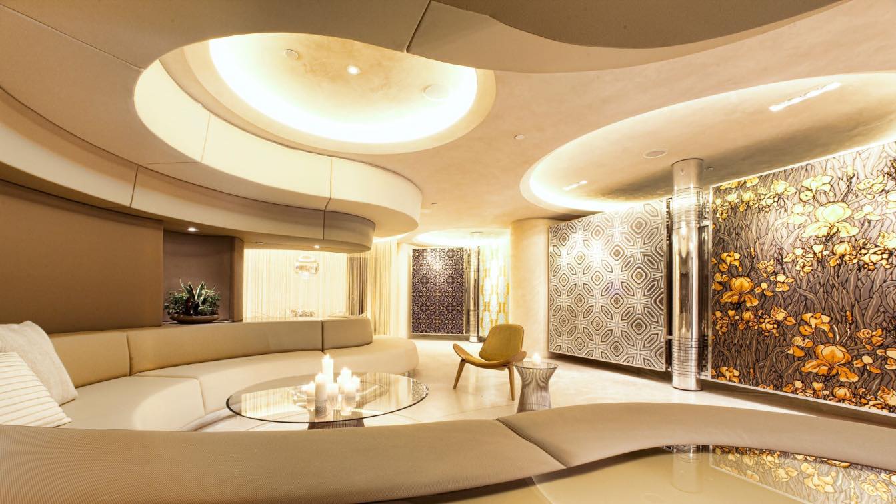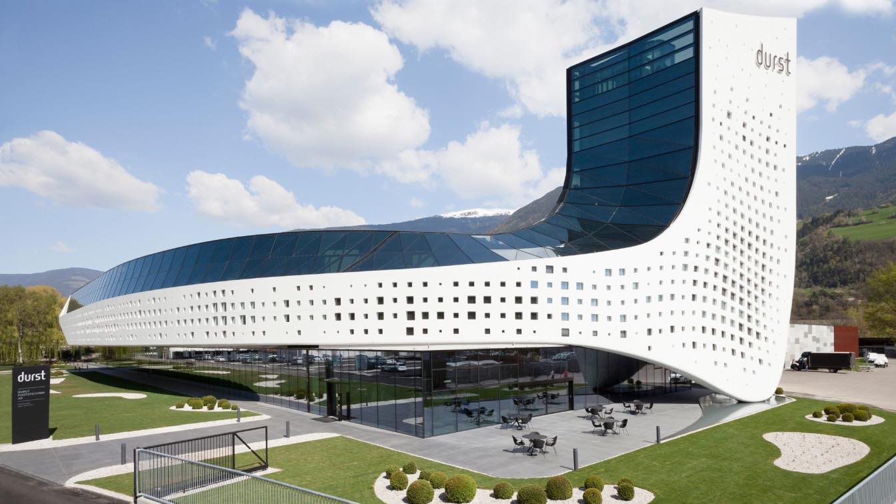Situated in Foshan, China, the project is designed for a tile brand which has a history of over 30 years. Conceived with the concept of a "quarry pit", the three-story atrium unveils a narrative scenario that conveys the brand culture.The design draws inspiration from an intriguing quarry scenario. A gift from the wonderful nature, rocks are quarri...
Project name
OUMEI Ceramics Headquarters
Architecture firm
FOSHAN TOPWAY DESIGN
Location
Guangdong, China
Principal architect
Wang Zhike, Li Xiaoshui
Typology
Commercial › Headquarters
Designed and developed by Waechter Architecture, the Mississippi Workshop is the result of over ten years of planning, modeling, and investigation. The building was conceived as a proving ground for sustainable building systems and “all-wood” construction technologies and equally, as a forum for new creative conversations. Located on a prominent si...
Project name
Mississippi Workshop
Architecture firm
Waechter Architecture
Location
Portland, Oregon, USA
Photography
Lara Swimmer (building). Jeremy Bittermann (aerials). Sam Gehrke (event). David Papazian (model)
Principal architect
Ben Waechter, Principal Architect
Design team
Alexis Coir, Project Manager. Giovanni Sidari, Project Architect. Duncan Scovil, Designer
Collaborators
Mass Timber Fabrication: KLH Massivholz (USA / Austria). Mass Timber Installation: Mustang Ridge. Code / Fire Protection: Code Unlimited
Interior design
Waechter Architecture
Construction
Owen Gabbert LLC, Cutwater Design & Build Solutions
Client
4224 N Mississippi LLC
Typology
Commercial › Headquarter, Office Building, Workshop
The project transforms an old bar in Vila Madalena, in São Paulo, into the headquarters of Mãe Terra, a food company. The objective was to bring together the administrative, innovation and product development areas, as well as spaces for experimenting with food and experiencing the company's work philosophy.
Project name
Mãe Terra Company (Mother Earth Company)
Architecture firm
Memola Estudio & Vitor Penha
Location
Rua Harmonia, 271, Vila Madalena, São Paulo, Brazil
Design team
Veronica Molina, Vitor Penha, Debora Brasil, Bianca Sinisgalli, Luisa Oliveira
Collaborators
Aldi Flosi (Production)
Interior design
Memola Estudio & Vitor Penha
Landscape
Um Design Studio
Lighting
Memola Estudio & Vitor Penha
Construction
Abduch Construtora
Material
Concrete, Glass, Steel
Typology
Commercial › Office Building, Headquarters
In an area of over 5,000 sqm, where an abandoned shopping center used to be, we created the new Olist office. Our starting point was to look at the problem:
A very segmented floor plan due to the building's structure of two existing towers. To minimize this, we created volumes that embrace these structures and house all the private offices and me...
Project name
Olist Headquarter
Architecture firm
Arquea Arquitetos
Location
Curitiba, Brazil
Photography
Eduardo Macarios
Principal architect
Bernardo Richter, Fernando Caldeira de Lacerda and Pedro Amin Tavares, Helena Engelhardt, Prisicla Vicentim
Design team
Bernardo Richter, Fernando Caldeira de Lacerda and Pedro Amin Tavares, Helena Engelhardt, Prisicla Vicentim
Typology
Commercial › Office Building
The project begins from the idea "In Between" which tends to use an old house and old garage. Because "In Between" is space among old and new like design and without design. The final result of the building intends to make it still looks like construction process. Many Variety materials were applied in this building with the new re-arrangement meth...
Project name
MAC Construction Headquarters
Architecture firm
O2 Studio Co.,Ltd.
Location
Lam Luk Ka, Pathum Thani, Thailand
Photography
Kingkong Foto
Principal architect
Tullayawat Pipatthanachkul
Design team
Natpreeya Wirojdanthai
Interior design
O2 Studio Co.,Ltd.
Landscape
O2 Studio Co.,Ltd.
Structural engineer
Khun Sujintr
Environmental & MEP
Suchada Nilchan (Electrical Engineer), Wittaya Pangnuja (Sanitary Engineer)
Lighting
O2 Studio Co.,Ltd. Collab With Lamptitude
Construction
MAC Construction Co.,Ltd.
Material
Brick, concrete, glass, wood, stone
Client
MAC Construction Co.,Ltd.
Typology
Commercial › Office Building
After working with Graham Baba Architects on a number of their branded retail concepts it was time to improve their offices. As a leader in the burgeoning wellness industry, specifically the recreational cannabis market, the company desired a space that reflected their growing status within the market and a way to benchmark their corporate identity...
Project name
Cannabis Company Corporate Headquarters
Architecture firm
Graham Baba Architects
Location
Seattle, Washington, USA
Photography
Andrew Giammarco
Principal architect
Brett Baba
Design team
Crystal Loya (Project Manager), Jeff King (Project Architect), Lauren Strang (Design Support)
Collaborators
Furnishings: Objekts. Acoustical Engineer: Arup. Theatrical/AV: Arup
Interior design
Charlie Hellstern Interior Design
Structural engineer
Roi Chang
Environmental & MEP
Mechanical Engineer: Ecotope. Electrical Engineer: Rushing
Material
Partitions: Wilson Partitions Series 500 and Wide Stile Doors. Glass: ¼” and 3/8” thick glazing, some laminated for acoustic performance. Interior doors: Ceco Door hollow metal frames with Custom Wood Doors (maple veneer, some with lites). Paints and stains: Dulux White Swan + Benjamin Moore Himalayan Trek + Benjamin Moore Westcott Navy. Fabric Wall Panels: Fabritrak clip system with Camira Blazer fabric. Wood Wall Panels: Maple veneer panels with faux marine plywood tape banding.
Typology
Commercial › Office Building
Flavor Paper is a bold, adaptive-reuse project transforming a four-story concrete parking garage in Brooklyn, New York into a 13,500 sf hybridized commercial and residential space.
Project name
Flavor Paper Headquarters
Architecture firm
Skylab Architecture
Location
Brooklyn, New York, USA
Principal architect
Jeff Kovel, AIA
Design team
Kent Heli, Matt Geiger, Daniel Meyers, Christopher Brown, Dannon Canterbury, Brent Grubb, Dru Ueltchi
Interior design
Kim Kovel, Cecily Ryan
Material
Flavor Paper Showroom: Floors: Terrazo with zinc inlay (custom pattern). Conference Table: Knoll Platner Dining Table w/ custom 63” top. Conference Chairs: Kartell Eros. Conference Area Pendant: Tom Dixon Mirror Ball Pendant (chrome). Wallpaper Racks: Custom by Ghilarducci Studio (polished aluminum). Showroom Coffee Table Bottom: Knoll Warren Platner Coffee Table (stainless). Showroom Side Table Bottom: Knoll Warren Platner Side Table (stainless). Entry/Stair: Poured-in-Place Concrete stairs and landings. Walls/Rail: Custom glass. Neon: Custom neon by LiteBright. Wallpaper: Sakura by Flavor Paper. Penthouse: Floors: River reclaimed cypress by the Flooring Group; limestone tile by Ann Saks. Living Room Chair: Fritz Hansen Egg Chair. Kitchen Cabinets/ Walls: Custom by Made with Kravit Ankora upholstery by Think Design.
Typology
Commercial › Office Building
At the entrance to the small city of Brixen lies the headquarters of the Durst Group AG. Surrounded by green, wooded slopes, the spectacular new construction forms a gateway to the town and constitutes a reflection of the company.
Project name
Durst Group AG
Architecture firm
monovolume architecture + design
Location
Via Julius Durst, 4, 39042, Brixen, Italy
Photography
Luca Girardini, Paolo Riolzi, Nachbar Rolf
Principal architect
Patrik Pedó, Jury Anton Pobitzer
Design team
Federico Beckmann, Alessandro Sassi, Diego Preghenella, Giorgia Vernareccio, Barbara Waldboth, Silvio Grasso
Collaborators
KTB Engineering Design Group (Thermo-sanitary project), Hans Landmann (Façade planner), Pohl+Partner (Project manager)
Structural engineer
Kauer Ingenieure
Environmental & MEP
Von Lutz electrical and lighting projects (Electrical project)
Visualization
monovolume architecture+design
Typology
Commercial › Headquarters, Workspace

