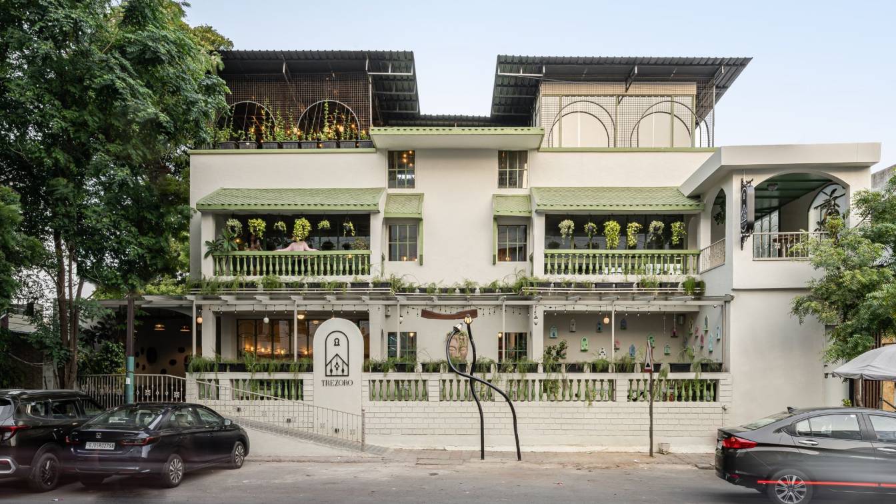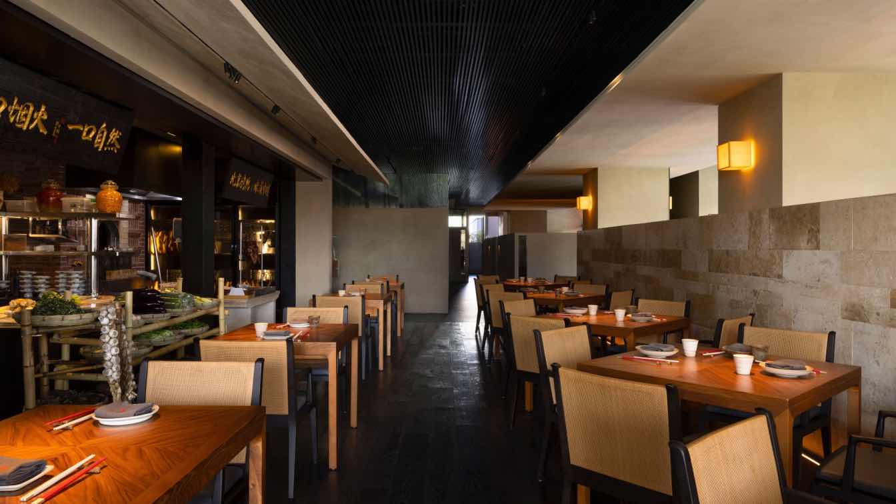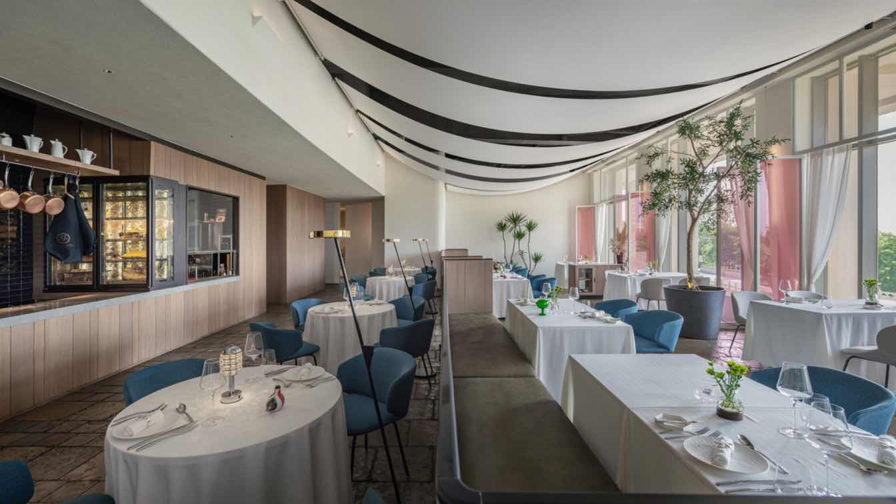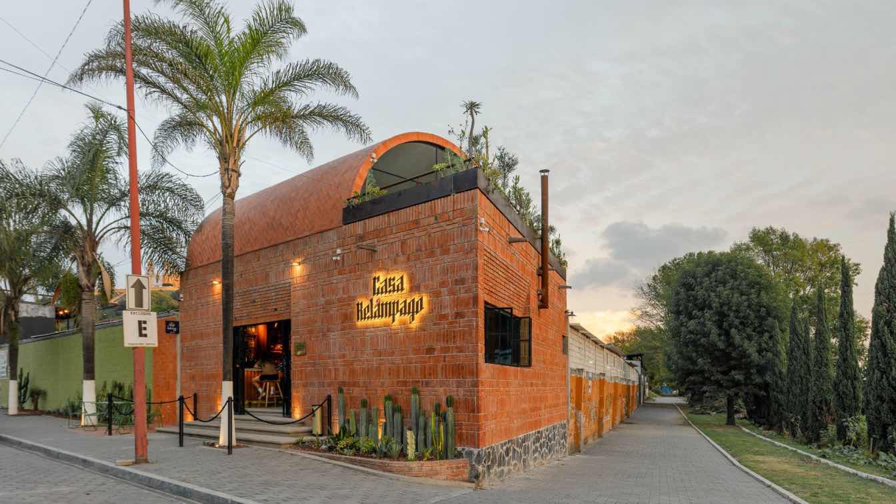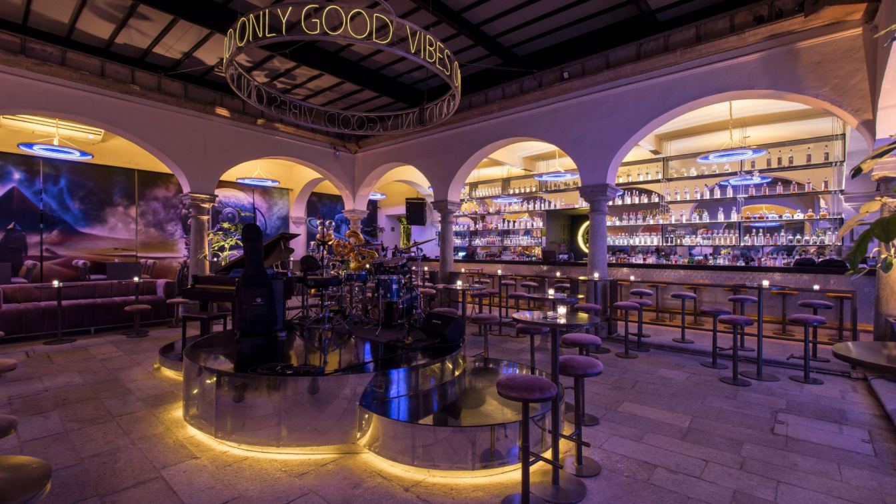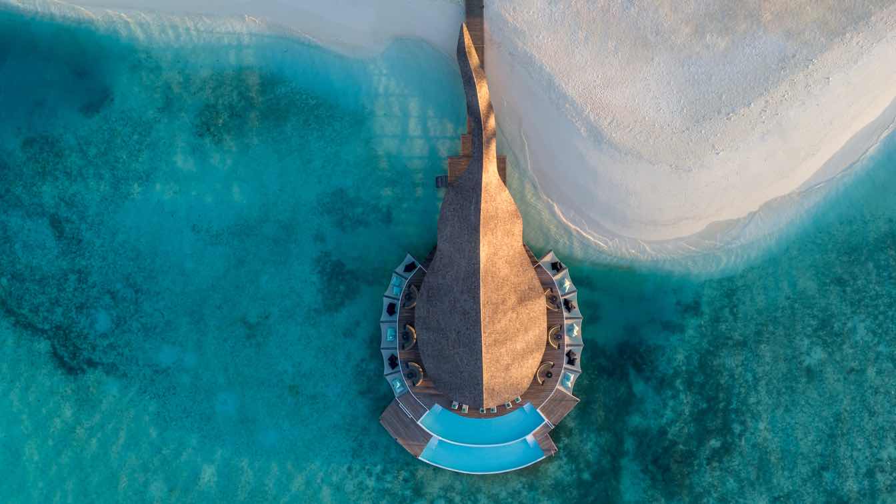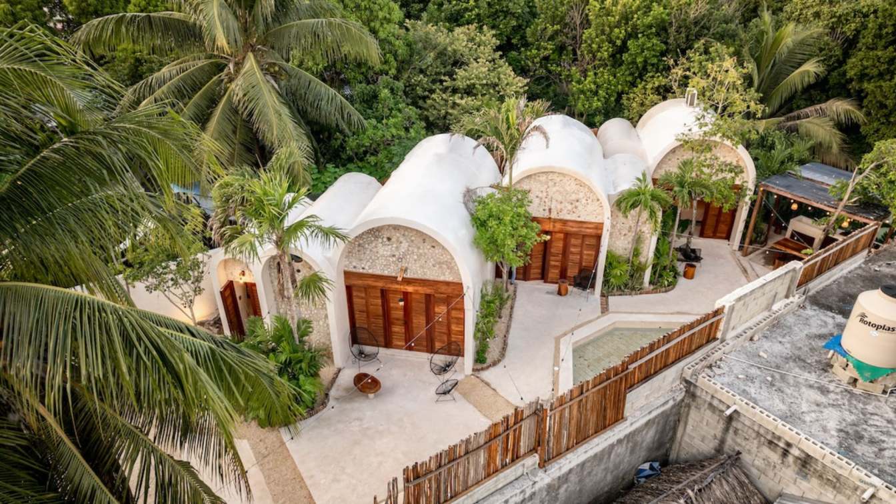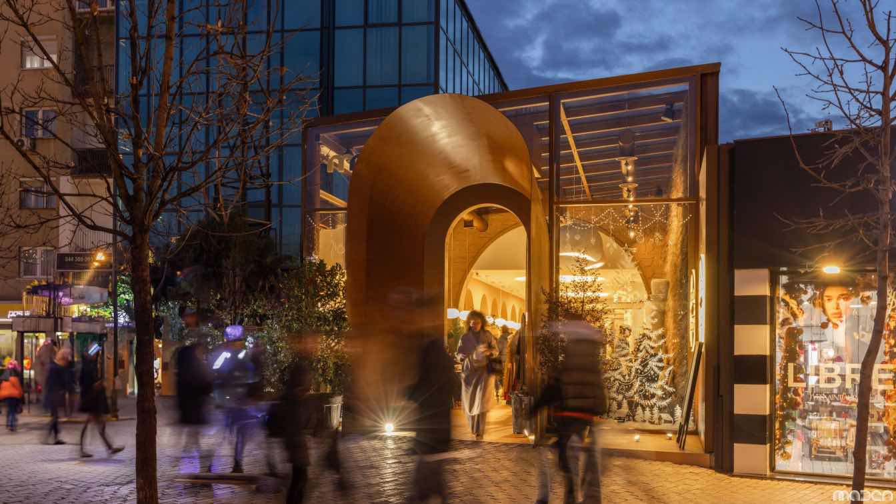Nestled within the hustling stretch of the city Surat, Gujarat, this spacious 4,500 sq.ft is a sanctuary for connoisseurs of ‘authentic’ Italian cuisine. ‘Trezoro’ – a treasure of food, spanning over three floors is a testament to the power of rooted design ethos and celebration of ‘re-collections’ finely reflected and executed by Studio M Design P...
Architecture firm
Studio M Design
Location
Piplod, Surat, India
Photography
Noaidwin Sttudio
Principal architect
Moiz Faizulla, Samad Shaikh
Design team
Janvi Nanavati, Namrata Dada, Mousumi Doshi, Sajid Shaikh
Interior design
Studio M Design
Tools used
AutoCAD, SketchUp
Typology
Hospitality › European Cuisine, French Bakery and Café
AD ARCHITECTURE conceived a new premise for restaurant brand Nine Five Beijing Cuisine, located in The Mixc, Chengbei, Hangzhou, which fuses the Oriental elegance rooted in the brand’s genes and the cultural context of the city to create a dining destination that seems to naturally grow from its setting and offers a dining experience infused with a...
Project name
Nine Five Beijing Cuisine (The Mixc, Chengbei, Hangzhou)
Architecture firm
AD ARCHITECTURE
Principal architect
Xie Peihe
Completion year
November 2023
Construction
Hangzhou Xuxin Architectural Decoration Co., Ltd.
Material
Stone, glass, wooden flooring, textured paint
Client
Sansheng Future Group
Typology
Hopsitality › Restaurant
Designed during a 3-month period of the pandemic and constructed in 2 months, TANZO completed the BLG French Restaurant (Haibi Terrace store). Chinese partner and chef Peter (private chef to artist Cai Guoqiang) provides guests with unaltered authentic Southern French cuisine, attracting a full house especially on holidays.
Project name
BLG French Restaurant (Haibi Terrace Store)
Architecture firm
Tanzo Space Design
Photography
UKStudio-Ricky
Principal architect
Wang Daquan
Design team
Jin Ping, Ma Hongxu, Zhang Xiangrong
Interior design
Tanzo Space Design
Collaborators
Copywriting and Planning: NARJEELING Project Planning: Le Brand Strategy Agency
Construction
Yuguang Decoration (Shanghai) Co., Ltd.
Typology
Hospitality › Restaurant
The “Casa Relámpago” Bar is located in the ancient city of San Pedro Cholula, Mexico, a few meters from the Great Pyramid of Cholula, an archaeological site that shapes and determines the urban and aesthetic conditions of the area.
Project name
“Casa Relampago” Bar
Architecture firm
Estudio Tecalli
Location
Cholula, Puebla, Mexico
Principal architect
Roberto Martinez
Design team
Roberto Martínez, Berenice León
Interior design
Orlando Moran, Javier Castañeda
Structural engineer
Ismael Ramírez
Tools used
AutoCAD, Adobe Photoshop, SketchUp
Material
Brick, Concrete, Glass, Steel, Wood
Typology
Hospitality › Restaurant & Bar
"Cozana Prime" stands as a monument to sophistication and innovation in the heart of the historic center of Oaxaca, Mexico. This avant-garde nightclub not only respects the classic architecture of its location, with columns, courtyards, and moldings, but also incorporates an innovative architectural design that merges authenticity and avant-garde,...
Project name
Cozana Prime
Architecture firm
t804 taller de arquitectura
Photography
Omar López Bautista, Laura Garcia
Principal architect
Samantha Betancourt
Design team
Carlos Canseco, Moises Morales, Yamil Caballero, Oliver Hernández
Collaborators
Dorian Anguiano, Hame Estrada, Ivan Alexander, Power System
Structural engineer
Miguel Torres
Landscape
t804 taller de arquitectura
Supervision
t804 taller de arquitectura
Visualization
w3d.visual / taller cab
Tools used
AutoCAD, ArchiCAD, SketchUp, V-ray
Construction
t804 taller de arquitectura
Material
Interceramic, cuprum, ternium, tecnolite, estevez
Typology
Hospitality › Bar
The design of this overwater Yakitori Restaurant and Bar was created by Nomadic Resorts to revamp the existing jetty structure at Banyan Tree Vabinfaru to create a new iconic dining experience.
Architecture firm
Nomadic Resorts Ltd.
Location
Banyan Tree Vabbinfaru, Maldives
Photography
Joe Chua Agdeppa
Principal architect
Nomadic Resorts Ltd.
Design team
Olav Bruin, Louis Thompson, Habiba Mukhtar
Interior design
Nomadic Resorts Ltd.
Structural engineer
Asali Bali
Visualization
Nomadic Resorts Ltd.
Tools used
Rhinoceros 3D, Grasshoper, Revit
Client
Banyan Tree Vabinfaru
Typology
Hospitality › Restaurant & Bar
Casitas Nohiyari is a boutique hotel located in Bacalar, Quintana Roo, it is formally distinguished by adopting vaulted slabs that generate striking and fresh spaces. The hotel was conceived and inspired by the name that was the result of work in collaboration with the graphic design studio Haku, responsible for the graphic identity and the brand t...
Project name
Casitas Nohiyari
Architecture firm
Rumi Estudio Arquitectónico
Location
Bacalar, Quintana Roo, Mexico
Photography
Gustavo Escobedo
Principal architect
Guillermo Rafael Ojeda Magdaelno
Collaborators
Haku estudio, Eldad Villanueva
Interior design
Rumi Estudio
Structural engineer
Eldad Villanueva
Visualization
José de Jesús Pérez Guzmán
Tools used
AutoCAD, Revit, V-ray
Construction
Rumi Estudio
Material
Reinforced Concrete
Typology
Hospitality › Hotel Boutique
The transformation of the exterior and interior design brings a welcoming experience and promotes traditional cuisine in a contemporary environment.
Architecture firm
Maden Group
Location
Pristina, Kosovo
Photography
Leonit Ibrahimi
Interior design
Maden Group
Typology
Hospitality › Restaurant

