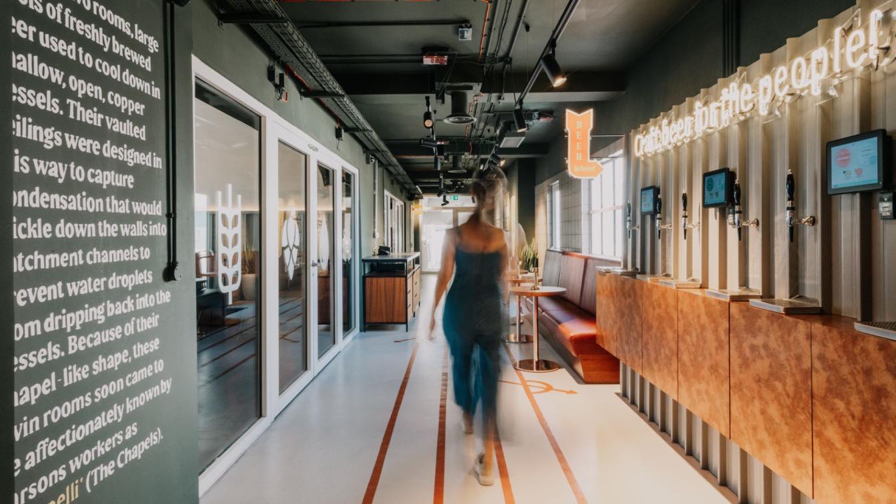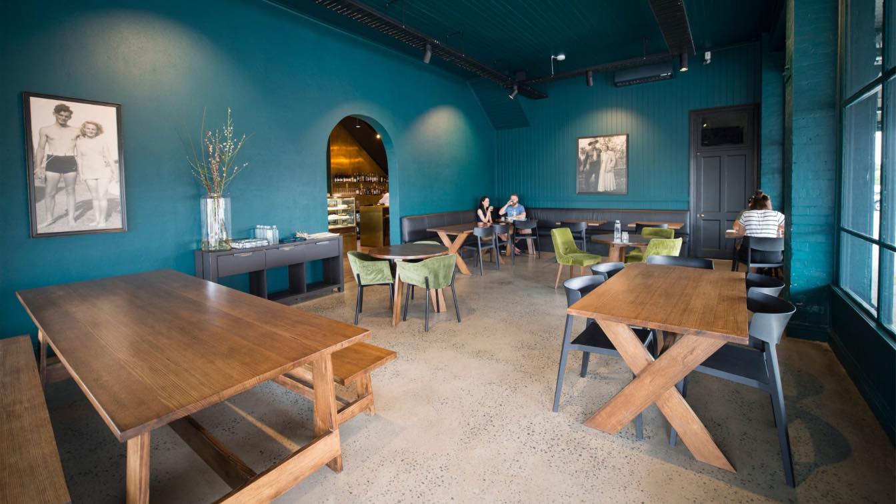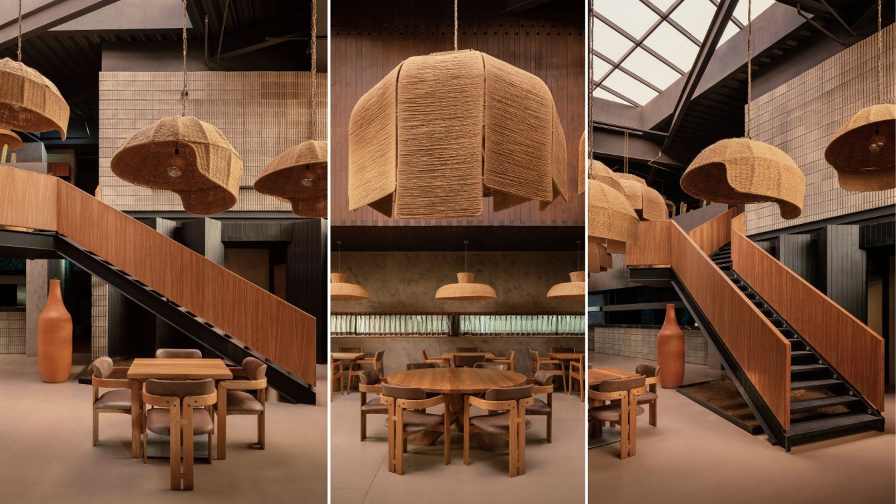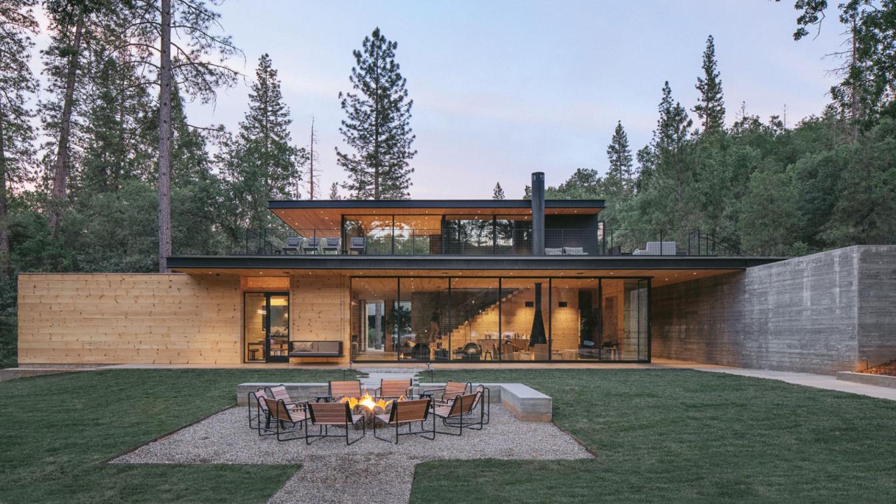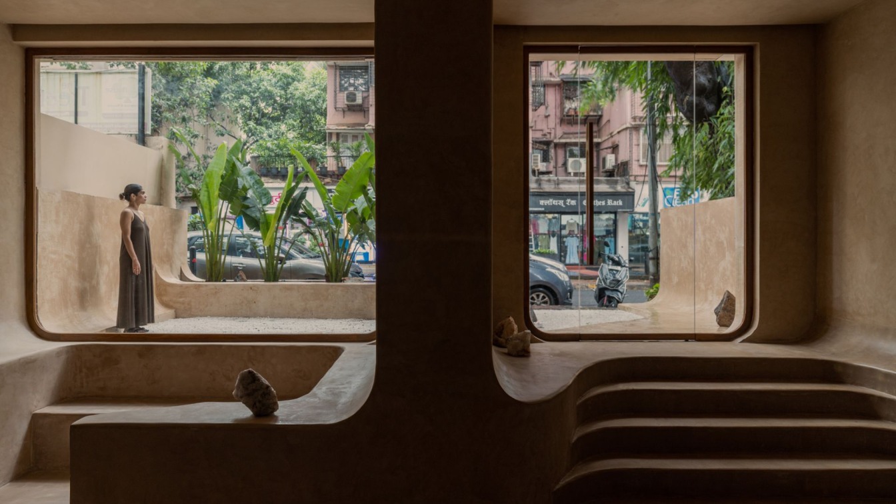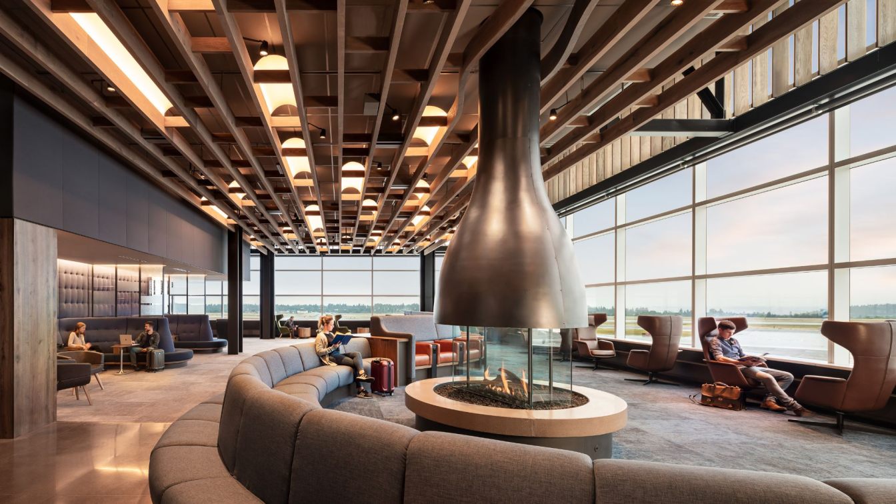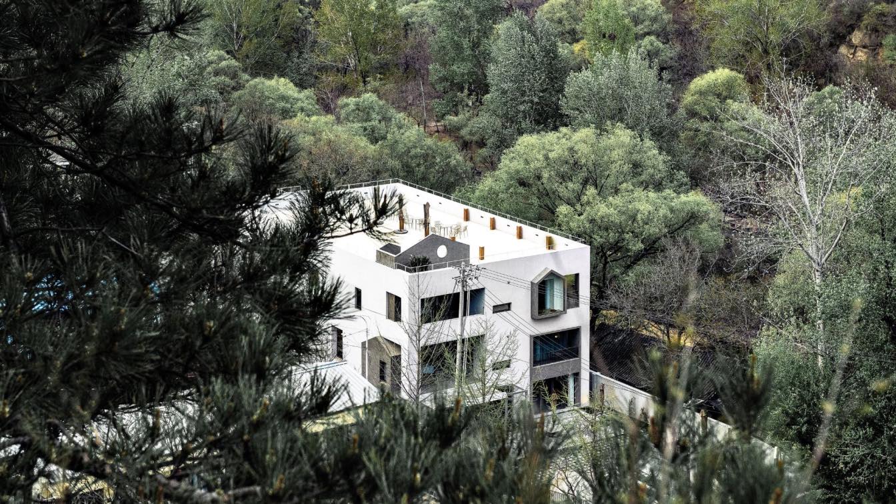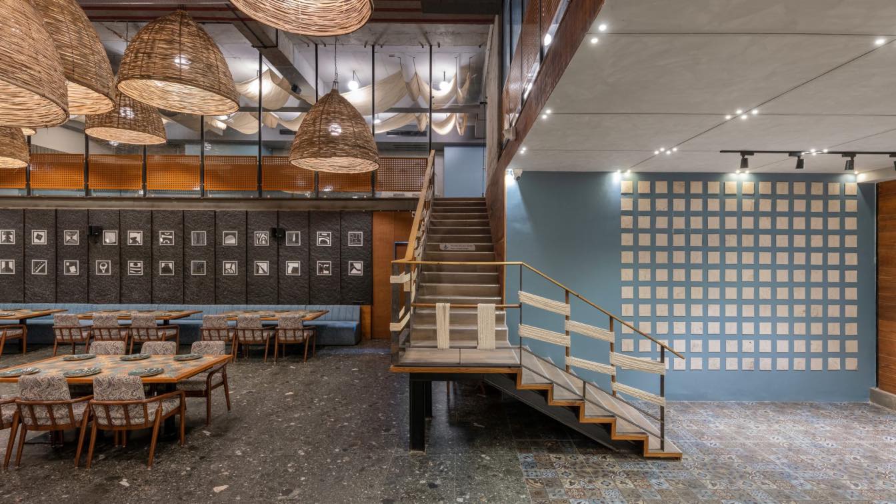The Chapels, located within the premises formerly known as the Farsons Brewery in Mriehel, is a recently added establishment that offers a unique and inviting experience for both relaxing afternoons and lively evenings spent with family and friends. The space, which was once used for storage, has undergone a remarkable transformation into a dynamic...
Architecture firm
Ian Ritchie Architects + TBA Periti
Location
Birkirkara, Malta
Photography
Diana Iskander
Principal architect
Ian Ritchie Architects + TBA Periti
Interior design
DAAA Haus
Collaborators
Bespoke furniture: Woodware. Loose furniture: Ok Home. Artwork: Anna Aloisio. Tiles: Banju Boutique/ store - Equipe ceramic / tiles brand. Signs: Neonglow. Marble tops (bar area and serving station): Rabat Marbles. Lighting: ESS.
Site area
960 m" Outdoor Area, 615 m² Interior Area, 1575 m² Total
Material
Copper laminate, Stained Walnut wood, White Hexagonal Tiles, Green Hexagonal Tiles, 20x20 Green and Grey Tiles, Walnut wooden flooring, Resin flooring, Construction mesh, Burgundy leather upholstery, Italstone Pulpis
Tools used
AutoCAD, Autodesk 3ds Max, V-ray, Adobe Photoshop
Typology
Hospitality › Restaurant, Bar
Design+Architecture was contracted to assist with the interior refurbishment of Dingles Café + Bar in collaborate approach with the design-experienced café operators and owners.
Project name
Dingles Cafe / Bar
Architecture firm
Design+Architecture
Location
Depot Hill, Rockhampton, Queensland, Australia
Photography
Luke Geldard Productions
Principal architect
Colin Strydom
Collaborators
Rockhampton Regional Council
Structural engineer
McMurtries Consulting Engineers, Janes and Stewart Structures
Construction
BT Builders QLD
Client
Dingles Cafe / Bar
Typology
Hospitality › Café, Bar
The project is conceived as a reinterpretation of pre-Hispanic Mexican cuisine and an architecture that seeks to make flavors the protagonists of the space. The essence of the project is reminiscent of pre-Hispanic architecture, the staircase access, the sensitivity produced by textures, the management of geometric games within the space, the exper...
Project name
FOLKLORES COCINA DE MÉXICO
Architecture firm
Araujo Galvan Arquitectos
Location
Guadalajara, Jalisco, Mexico
Principal architect
Fernanda Galvan, Daniel Araujo
Design team
Fernanda Galvan, Daniel Araujo
Interior design
Fernanda Galvan
Collaborators
Antonio Jarquin, Lizzete Diaz, Saramaria Ibarra, Jesalis Machuca, Jaime Muñoz, Araceli Velez
Construction
Araujo Galvan Arquitectos
Landscape
Nakawe Paisajismo | Landscaping
Supervision
Daniel Araujo
Material
Polished concrete, parota wood, Masonry walls, Walnut Wood, Aluminum, Concrete paver.
Visualization
Araujo Galvan Arquitectos
Tools used
AutoCAD, SketchUp, Lumion Pro, Adobe Photoshop
Typology
Hospitality › Restaurant
Nestled on 35 acres in the Sierra Nevada Mountains, this hospitality venue includes a 4,000-square-foot clubhouse with reception, meeting space, indoor/outdoor lounge areas, and marketplace, as well as grounds containing customized Airstream trailers, luxury tents, and several cabins, and an expansive clubhouse.
Project name
Autocamp Yosemite
Architecture firm
ANACAPA Architecture
Location
Yosemite, California, USA
Photography
Erin Feinblatt
Design team
Dan Weber, Architect. Jessi Finnicum Schwartz, Project Manager. Geoff April, Project Manager. Jose Sanchez, Designer. Saba Zahedi, Designer
Interior design
Geremia Design
Civil engineer
RRM Design Group
Structural engineer
Ashley & Vance Engineering
Environmental & MEP
JMPE Electrical Engineering
Material
Concrete, Wood, Glass, Steel
Typology
Hospitality › Hotel
With Affogato, we explore the idea of a gelato and coffee shop disguised as a subterranean art gallery. A minimal monochromatic volume with textures and soft curves inspired by the swirls of gelato sets the tone of the space. Akin to art pieces and sculptures showcased atop pedestals in an art gallery, one can find the wide range of gelato and coff...
Architecture firm
kaviar:collaborative
Location
Khar, Mumbai, India
Photography
Syam Sreesyalam
Principal architect
Kasturi Wagh and Vineet Hingorani
Design team
Kasturi Wagh and Vineet Hingorani
Interior design
kaviar:collaborative
Material
Concrete nano topping, stone cladding
Client
Suren Joshi and Shalini Rattan
Typology
Hospitality › Cafe, Coffee Shop
Travelers seek lounges as an escape from the anxiety, noise, and commotion of the concourse. Alaska Airlines sought to transform the lounge typology from an exclusive haven for business travelers to a warm, welcoming space where all guests can find refuge—to relax, work, refuel, and connect.
Project name
Alaska Airlines Lounge at SeaTac International Airport
Architecture firm
Graham Baba Architects
Location
SeaTac, Washington, USA
Photography
Andrew Pogue, Ross Eckert, Alaska Airlines
Design team
Brett Baba, Maureen O’Leary, Francesco Borghesi, Andy Brown, Katie Moeller
Interior design
Graham Baba Architects, Charlie Hellstern Interior Design
Collaborators
SRG Partnership (architect of record). Ricca Design Studios (foodservice consultant). Integrated Design Lab, University of Washington (daylighting consultant). Arup (acoustical engineer). Graypants (entry art wall). Interior Environments (custom furniture and built-in fabrication). Resolute Lighting (lighting fabrication). Spearhead (entry desk fabrication)
Structural engineer
Coughlin Porter Lundeen
Environmental & MEP
Stantec (electrical engineer), Mazzetti (mechanical engineer)
Construction
Hensel Phelps
Typology
Hospitality › Restaurant, Lounge
During the summer of 2021, Fon Studio made our initial visit to a riverside construction situated in the valley, seven kilometers upstream of Beijing's Yanqi Lake. The three-story farmhouse was skillfully integrated into its surroundings, displaying an impeccable symmetry and precise layout.
Project name
Wander Hotel Renovation Design
Architecture firm
Fon Studio
Location
Shentangyu, Huairou District, Beijing, China
Design team
Li Hongzhen, Jin Boan, Luo Shuanghua, Li Yeying
Design year
2021.07-2022.05
Material
Birch multilayer board, Cement paint, Terezzo, Stainless Steel. Main Brand: Xiaozuo Wood, Art master painting, Lingsheng Stone Lt,d
Typology
Hospitality › Hotel
Our intent at Rustic Rays is to create a restaurant design that goes beyond aesthetics, embodying a profound respect for the planet and its resources. Through our design choices, we aim to reduce our carbon footprint, support local communities, and promote sustainability in the hospitality industry.
Architecture firm
The Grid Architects
Location
Gandhinagar Ahmedabad, India
Photography
Photographix India. Video credits: MGX India
Principal architect
Snehal Suthar and Bhadri Suthar
Design team
Snehal Suthar & Bhadri Suthar
Interior design
Snehal Suthar & Bhadri Suthar
Collaborators
Local vendor and bamboo Pappubhai
Built area
9500 ft² lower floor - 7,000 ft² upper floor – 2500 ft²
Environmental & MEP
inhouse
Client
Mr. Parth Vaghela and Ms. Krishna Solanki
Typology
Hospitality › Restaurant

