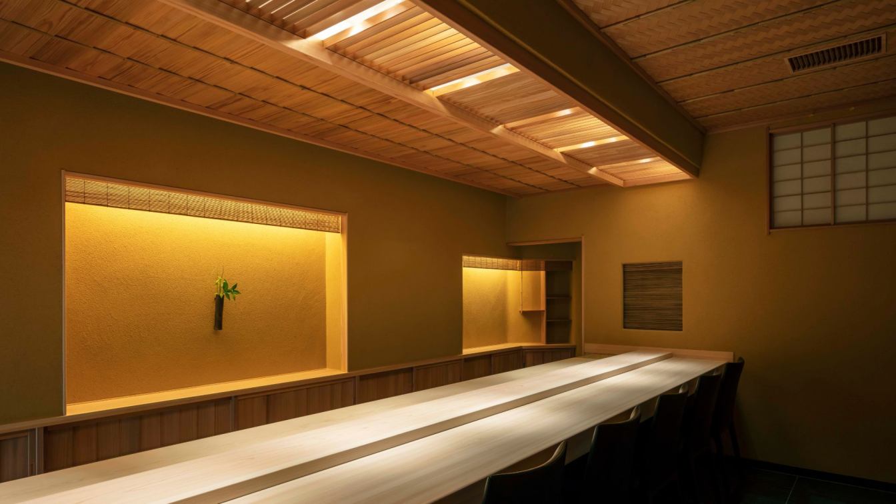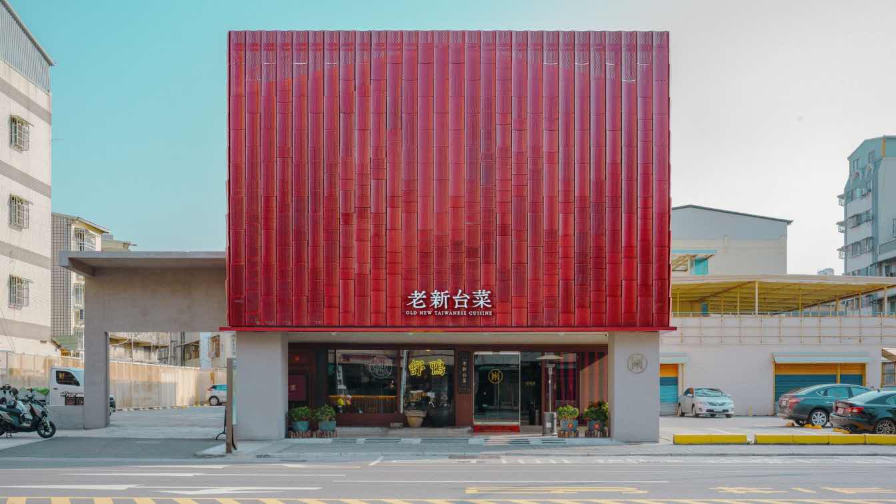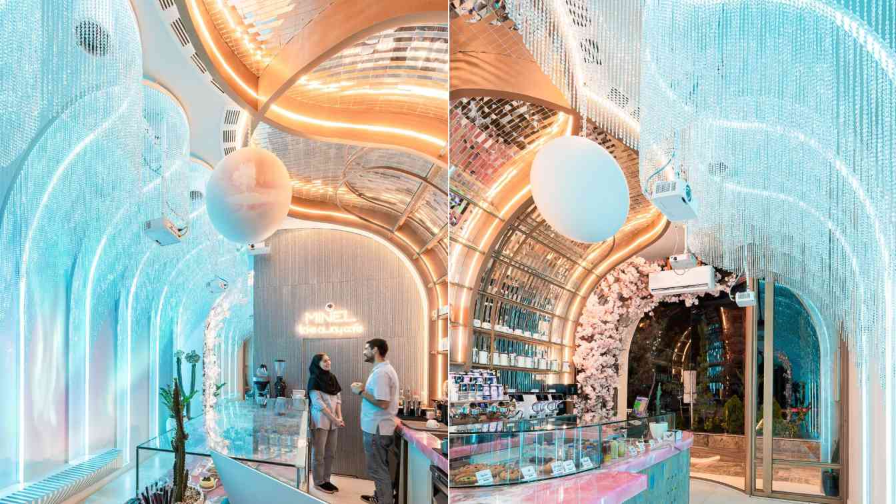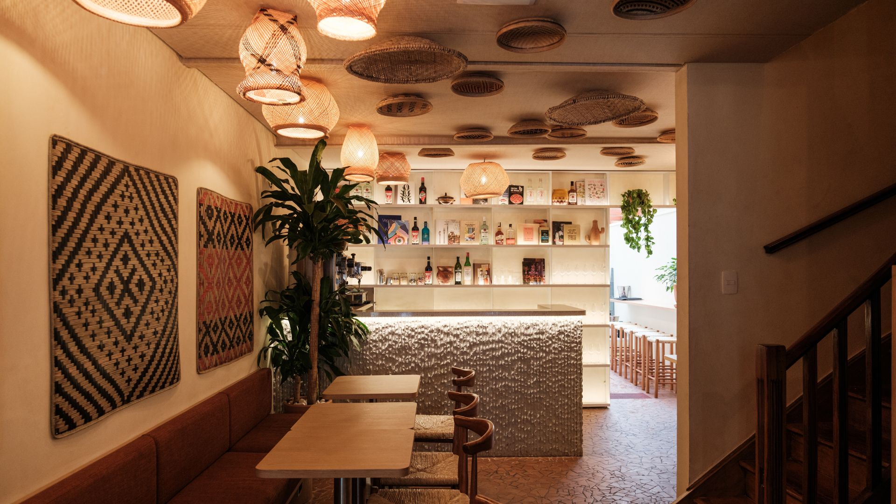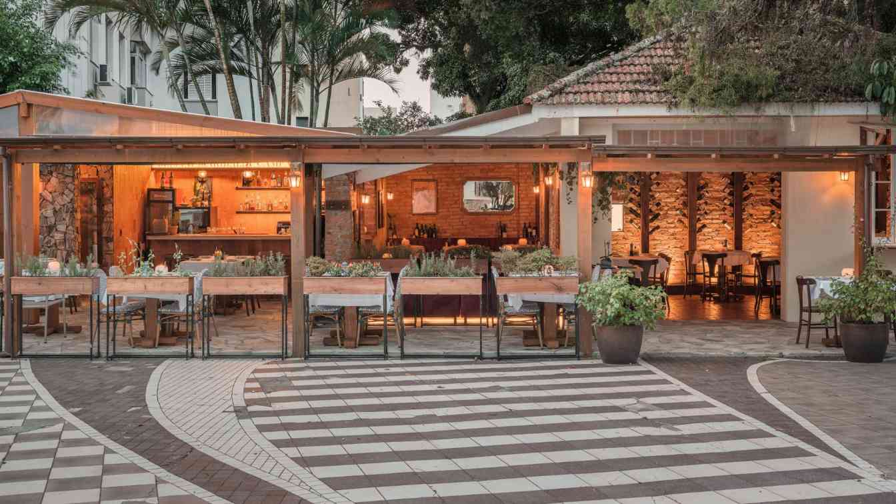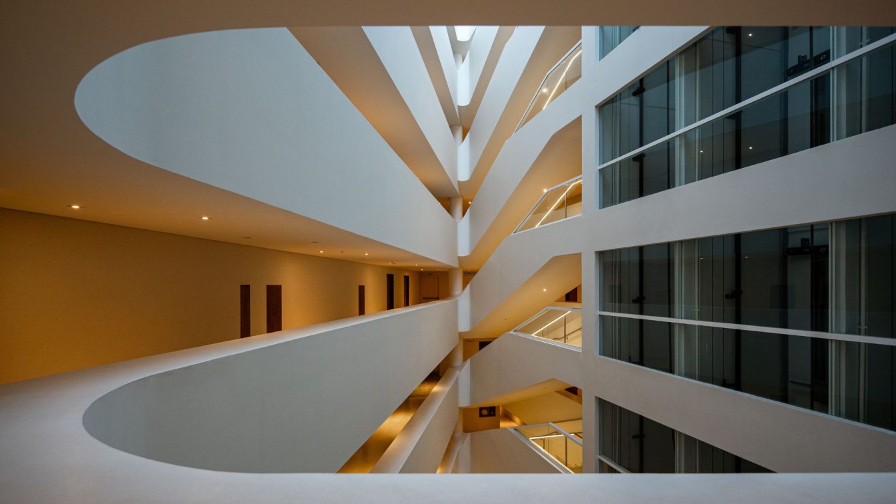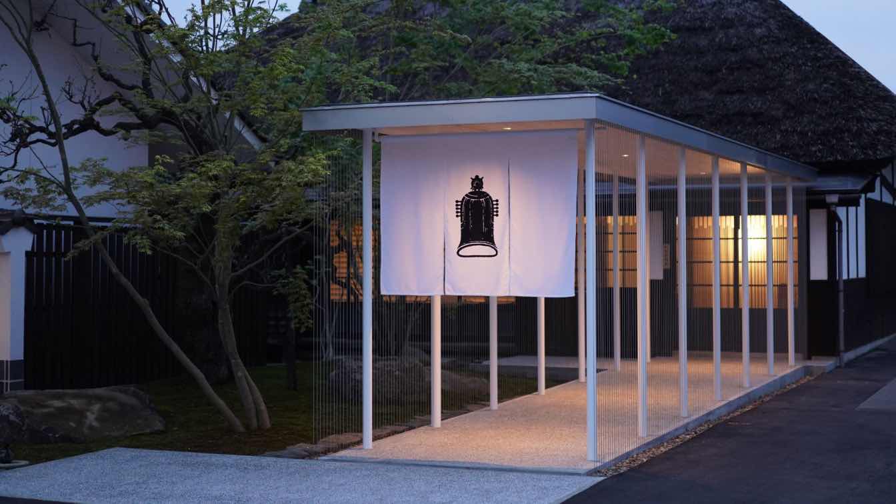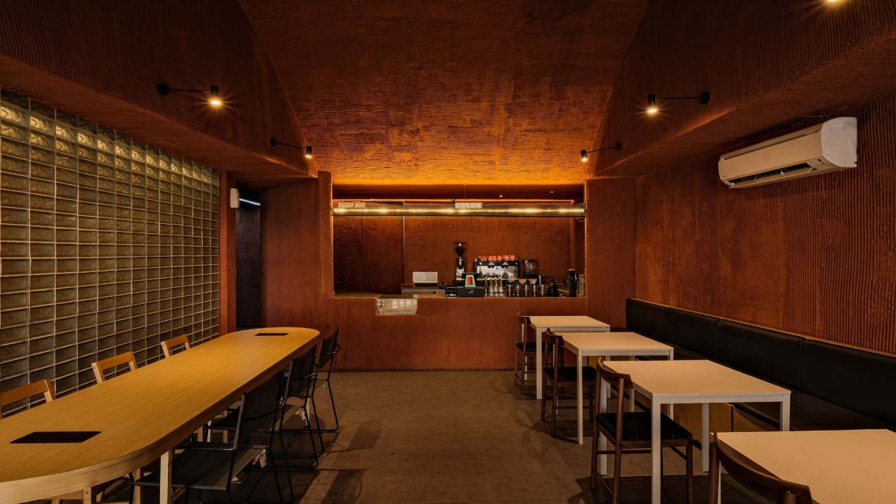A sushi shop with just eight counter seats, fully renovated. Design aiming to create a space of unhurried tranquility. All genuine materials were selected, with a particular eye toward solid thickness. While informed by the composition of traditional tearooms from the corridor, washbasin, rammed earth walls.
Project name
Kuruma-Sushi (Sushi restaurant)
Architecture firm
Takashi Okuno & Associates
Location
Matsuyama City, Ehime Prefecture, Japan
Principal architect
Takashi Okuno
Design team
Takashi Okuno & Associates
Collaborators
Woodwork: Fujiwara Construction; Ironwork: Tessen Koichiro Yamada
Construction
Aiko Housing Co., Ltd.
Typology
Hospitality › Restaurant
After a typhoon damaged its facade, Old New Taiwanese Cuisine—a flagship Michelin restaurant in Kaohsiung—underwent a bold transformation. Drawing from the restaurant’s name, Paperfarm reimagined the building as a dialogue between tradition and innovation.
Project name
Flame & Flavor - A Red Cloak
Architecture firm
Paperfarm Inc
Location
Kaohsiung, Taiwan
Principal architect
Daniel Yao
Design team
Daniel Yao, Jarrett Boor, Bing-Yu Yu, Luke Hu
Material
Powder Coated Perforated Stainless Steel Panels
Tools used
Rhino, AutoCad, 3ds Max
Client
Old New Taiwanese Cuisine
Typology
Hospitality › Restaurant
Minel Café, located on Kowsar Boulevard in Mashhad, was designed with the goal of creating a unique and immersive experience within a compact 36-square-meter space. The client requested a pastry café that could offer maximum spatial and visual diversity to stimulate the customers’ senses.
Architecture firm
Maze Studio
Photography
Behrouz Zavar
Principal architect
Mohammadreza Emamian, Zahra Zabihi
Design team
Bahare Esfahanizade
Interior design
Mohammadreza Emamian
Visualization
Mohammadreza Emamian
Tools used
Autodesk 3ds Max, Corona Renderer, SketchUp, AutoCAD, Adobe Photoshop
Supervision
Mohammadreza Emamian
Construction
Mohammadreza Emamian
Material
Iron, Stone, Mirror, Mdf, Glass, Brick, Ceramic
Typology
Hospitality › Cafe
Estúdio Naia preserves the welcoming essence of a traditional Brazilian home in the design of Chef Bel Coelho’s new Cuia Restaurant location. With a concept that blends warmth, tradition, and functionality, Estúdio Naia, led by architects Samuel Cury and Dayane Rosseto
Project name
Cuia Pinheiros Restaurant
Architecture firm
Estúdio Naia
Location
Pinheiros, São Paulo, Brazil
Photography
Agência Ophelia
Principal architect
Dayane Rossetto, Samuel Cury
Civil engineer
Fast Engenharia
Structural engineer
Fast Engenharia
Material
Cement Coatings: Elementhum Revestimentos Cimentícios
Typology
Hospitality › Restaurant
In the heart of Florianópolis, CARBONE Pizza & Pasta was created in what used to be the garage of an iconic historic mansion from the 1940s, located on the land that also houses Berlin by Cité. While the main mansion vibrates with the city's artistic and cultural movement.
Project name
CARBONE Pizza & Pasta
Architecture firm
Studio di Giácomo
Location
Florianópolis, Brazil
Photography
Rafael Ribeiro
Principal architect
Cristhine Digiácomo
Interior design
Cristhine Digiácomo
Civil engineer
Paulo Queiroz
Structural engineer
Paulo Queiroz
Construction
Paulo Queiroz
Lighting
Cristhine Digiácomo
Material
Wood, stone, clay coating
Client
Filippo Ferrantelli
Typology
Hospitality › Restaurant
The Cabo Corazón Hotel, located in Cabo San Lucas, Baja California Sur, underwent a comprehensive renovation that transformed its preexisting condition. The original 2010 complex, consisting of two functional yet spatially disconnected towers, lacked a fluid relationship with the external common areas and the surrounding environment.
Project name
Hotel Cabo Corazón
Architecture firm
Rabago Architects
Location
Los Cabos, Baja California Sur, Mexico
Principal architect
Arnoldo Rábago
Collaborators
Frames: Alumétrica; Acoustics: Saad Acústica
Interior design
Amass & G, Cachet Interior Design
Civil engineer
Cautín / Sergein
Structural engineer
Consultores En Ingenieria Estructural S.A. De C.V.
Lighting
Lighting & Living Onx
Typology
Hospitality › Hotel
Founded in 1897, Kichimi Seimen Ltd.. has a long history as a long-established manufacturer of Shiroishi noodles (Umen), a speciality of Shiroishi City, Miyagi Prefecture.
Project name
Tsurigane Ann
Architecture firm
Shotaro Oshima Design Studio
Location
Shiroishi, Miyagi, Japan
Photography
Shotaro Oshima Design Studio
Principal architect
Shotaro Oshima
Interior design
Shotaro Oshima
Collaborators
Ken Okamoto, Minato Yamanaka (Graphic Design)
Completion year
March, 2025
Civil engineer
Abekoueisha
Environmental & MEP
Nishimuragumi
Supervision
Shotaro Oshima Design Studio
Visualization
Shotaro Oshima Design Studio
Client
Kichimi Seimen Ltd.
Typology
Hospitality › Restaurant
Reuse Project is part of the development of architectural theory that also falls within the category of sustainable architecture. This is one of the real examples of a Reuse Project that we completed this year. The existing structure of the building was formerly a medical laboratory used by a health clinic that is no longer in operation.
Architecture firm
INS Studio
Location
Makassar, Indonesia
Principal architect
Wisnu Wardhana
Design team
Irwansyah Usman, Wina Syahrir
Collaborators
District 27
Interior design
INS Studio
Structural engineer
District 27
Environmental & MEP
District 27
Tools used
SketchUp, Enscape, AutoCAD
Material
Plywood, Glass Block, Vinyl Floor, Reinforced Concrete, Glass, Stainless Steel
Typology
Hospitality › Cafe, Coffee Shop

