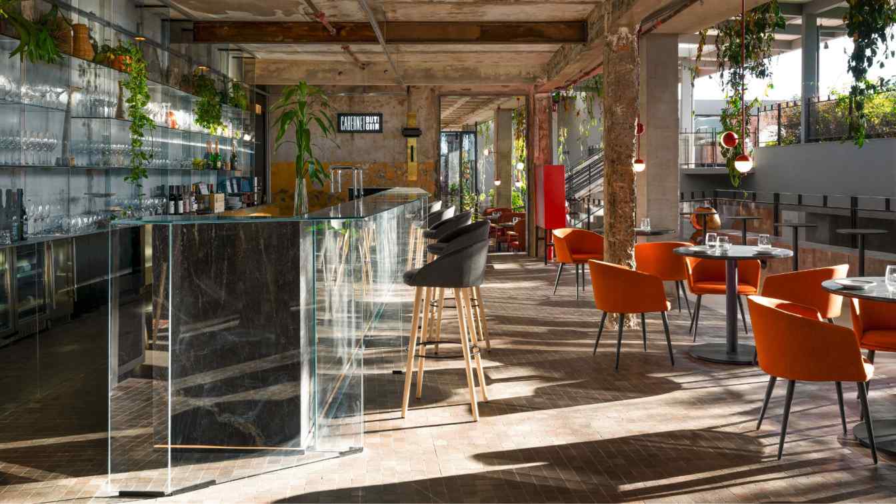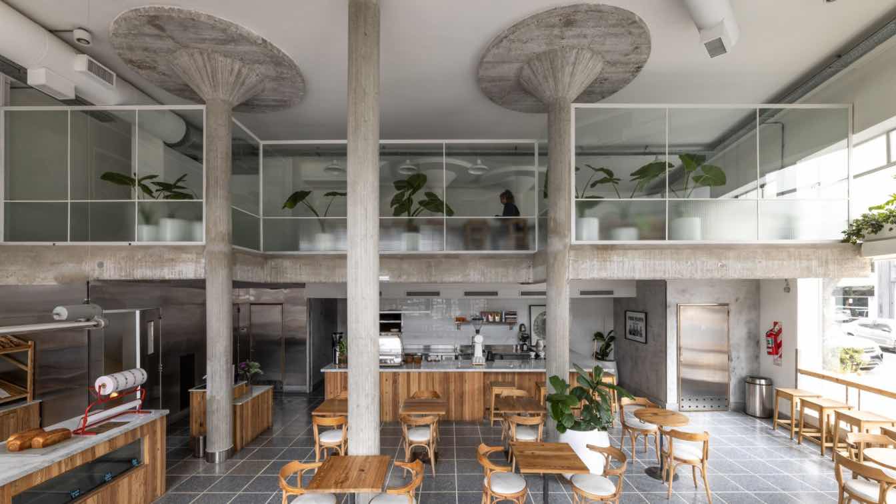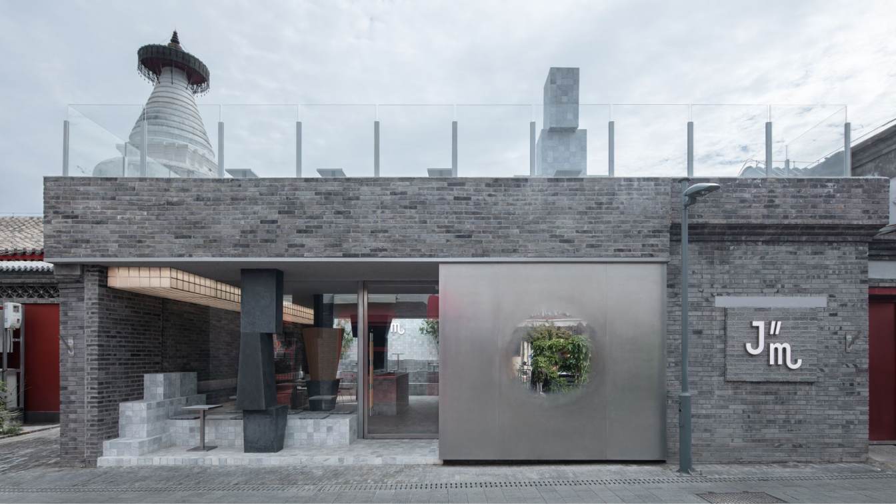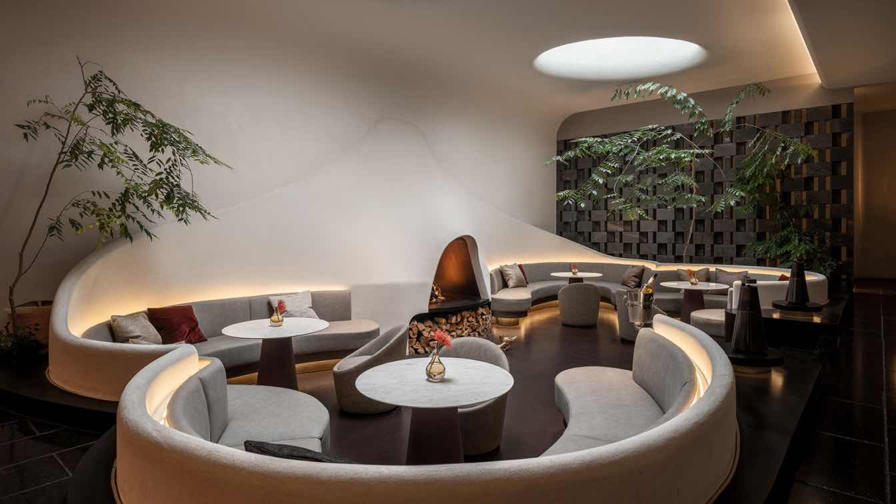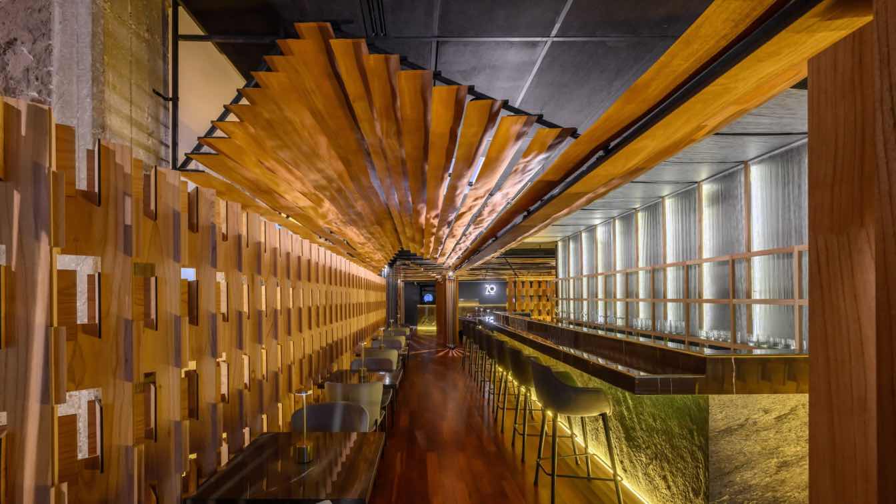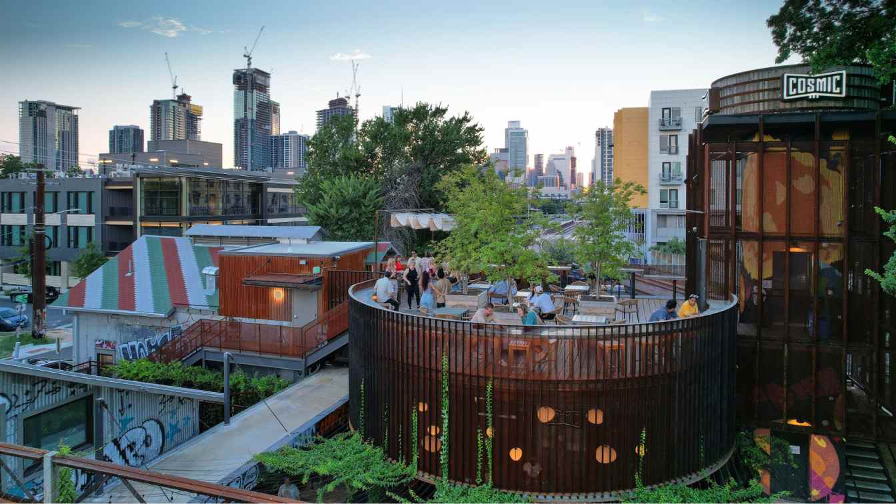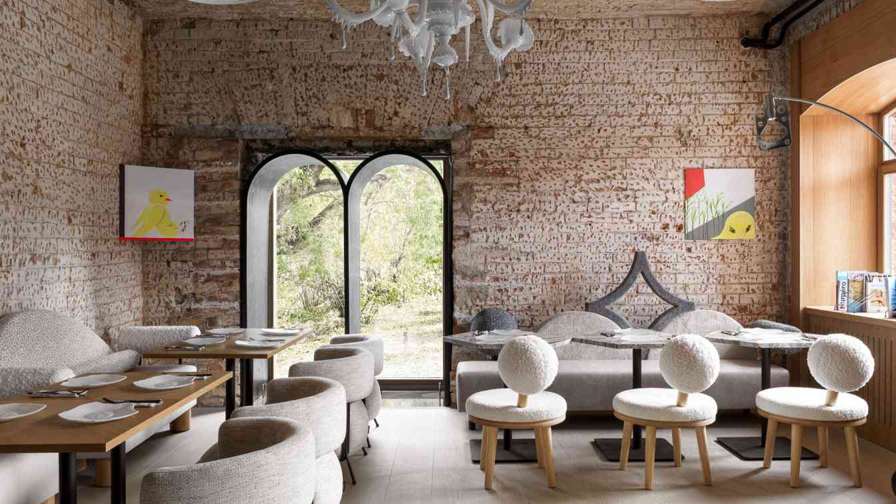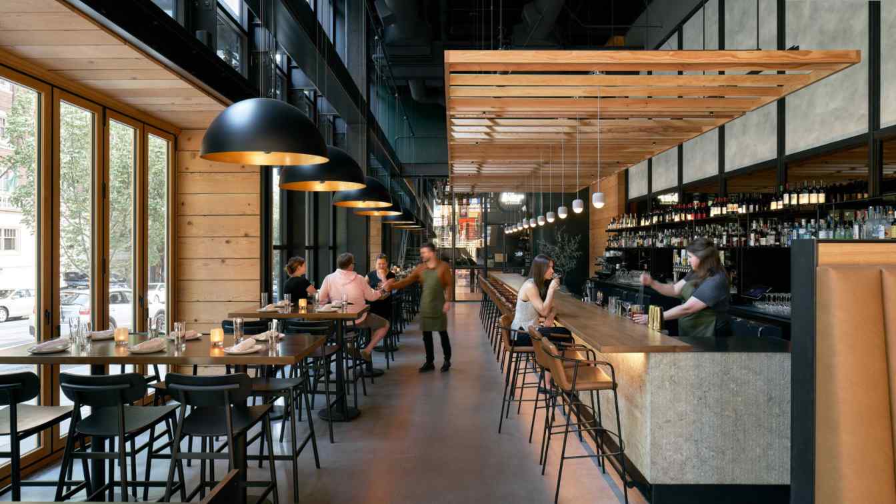Reflecting the concept of CASACOR Minas 2024, the project stems from respect and preservation of the existing traits, pigments, and layers in the property. On this solid base, essential elements for the bar's operation were added. Functionally, an inviting and comfortable environment was created.
Project name
Bar de Vidro | CASACOR Minas 2024
Architecture firm
Balsa Arquitetura
Location
Belo Horizonte, Brazil
Photography
Estúdio NY, Henrique Queiroga
Principal architect
Paulo Augusto Campos, Sarah Floresta
Collaborators
Aluska de Farias, Lago Camargo
Interior design
Balsa Arquitetura
Site area
Espaço 356 - R. Adriano Chaves e Matos, 100 - Olhos D'Água, Belo Horizonte - MG
Lighting
Balsa Arquitetura
Tools used
AutoCAD, SketchUp
Typology
Hospitality › Bar
Located in the vibrant neighborhood of Nuñez, Buenos Aires, La Valiente Pastelería stands as a testament to the seamless fusion of architectural design and the art of gastronomy.
Project name
La Valiente Pastelería
Architecture firm
OHIO Estudio
Location
Av. Cabildo 4300, C1429 CABA, Argentina
Photography
Luis Barandiaran
Principal architect
Felicitas Navia
Interior design
OHIO Estudio
Landscape
Savia Paisajismo
Client
Christian Petersen, German Torres
Typology
Hospitality › Restaurant
The project is located in the old city zone of Xicheng District, Beijing, adjacent to the west side of White Pagoda Temple. It is a renovation project of a 105 m² coffee and bakery shop. The residential district and commercial district in this area are intertwined.
Project name
JM Café, White Pagoda Temple in Beijing
Architecture firm
B.L.U.E. Architecture Studio
Location
No.30, Dongcha, Gongmenkou, Xicheng District, Beijing, China
Principal architect
Shuhei Aoyama, Yoko Fujii, Kawashima Masaya / B.L.U.E. Architecture Studio
Lighting
B.L.U.E. Architecture Studio
Material
Light grey tile, Grey brick, Stainless steel, White aggregate concrete, Plaster, Da Gu cement, White oak, Frosted acrylic
Typology
Hospitality › Cafe
In November 2023, the upscale restaurant brand Wanwea·Yuan under the Da Ya Li Restaurant Group quietly launched. DaQuan Wang from Tanzo Space Design described the design process as somewhat painful like tough grass breaking through cracks.
Project name
Wanwea · Yuan Restaurant
Architecture firm
Tanzo Space Design
Location
No. 89, Fucheng Garden, Jiangzhuang Road, Chaoyang District, Beijing, China
Photography
TOPIA Visuals
Principal architect
Wang Daquan
Design team
Jin Ping, Ma Hongxu, Zhang Xiangrong
Collaborators
Art Curation: Beijing Seven Plus Three International Art Co., Ltd. & Dongjian Art Design (Beijing) Co., Ltd. Copywriter: NARJEELING
Completion year
November 2023
Landscape
Wilderness Botanic Garden
Lighting
G.art lighting design
Typology
Hospitality › Restaurant
ZO is a restaurant specializing in Nikkei cuisine, with a well-established presence in the gastronomic sector. As part of the opening of its new branch, located on the ground floor of a hotel within a dynamic commercial area, a strong and impactful space was designed to capture the attention of passersby and reinforce the brand’s new identity.
Architecture firm
EFEEME Architects
Location
Gorriti 5641, Buenos Aires, Argentina
Photography
Gonzalo Viramonte
Principal architect
Flavio Diaz, Marina Alves Carneiro
Interior design
EFEEME Arquitectos
Typology
Hospitality › Restaurant
Located in a highly developed part of East Austin, two warehouse buildings long abandoned are now a thriving morning-to-night restaurant and bar. The buildings were constructed in the early 1900s and used by Texas Company, or Texaco, to hold petroleum products delivered by railcars and dispensed in trucks throughout Austin.
Project name
Cosmic Saltillo
Architecture firm
Clayton Korte
Location
Austin, Texas, USA
Design team
George Wilcox, AIA, Partner. Sky Currie, AIA, Associate. Sydney Steadman, AIA, Project Designer. Veronica Lloveras, NCIDQ, Interior Designer
Interior design
Clayton Korte
Construction
Solutions GC
Landscape
Ten Eyck Landscape Architecture
Typology
Hospitality › Restaurant
In Tomsk, a city steeped in history and culture, a bold new gastronomic project has emerged — the Receptor restobar. Designed by Elena Rybalkina, founder of LeafLaurelbyRybalkina, the interior delicately balances the authentic atmosphere of a 19th-century building with contemporary accents.
Project name
The main dining and wine halls of the new Receptor Restaurant in Tomsk
Architecture firm
LeafLaurelbyRybalkina
Interior design
Elena Rybalkina
Client
Receptor Restaurant
Typology
Hospitality › Restaurant
A warm and natural aesthetic welcomes guests to the signature restaurant space inside the new Seattle Convention Center, Ethan Stowell’s Bombo Kitchen and Bar. The new restaurant, situated along the convention center’s primary corridor, the Mixing Zone, is defined by both culinary richness and architectural craft.
Project name
Bombo Italian Kitchen & Bar at Seattle Convention Center
Architecture firm
Graham Baba Architects
Location
Seattle, Washington, USA
Principal architect
Jim Graham
Design team
Jim Graham, design principal. Elizabeth Kee, project manager. Francesco Borghesi, project designer
Interior design
Graham Baba Architects
Collaborators
ARUP Acoustical
Structural engineer
Roich Structural
Construction
Dovetail Construction
Lighting
Sparklab Lighting Design (lighting), Resolute Lighting (custom lighting fabricator)
Typology
Hospitality › Restaurant

