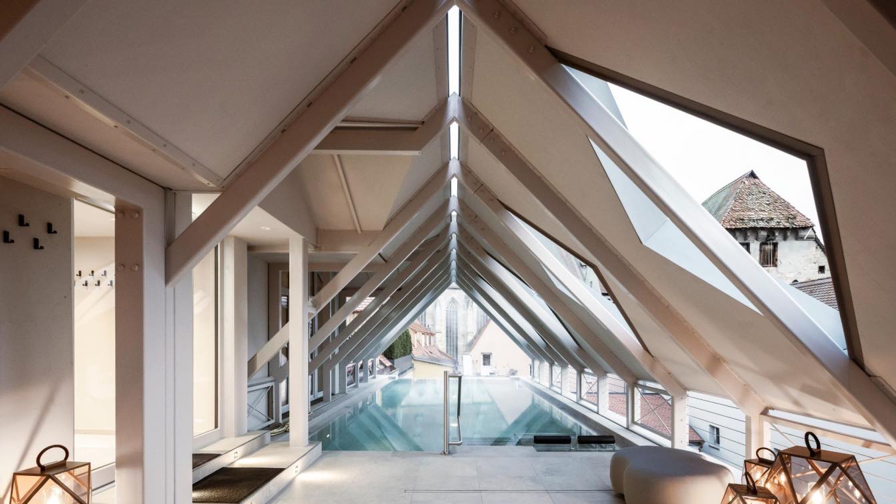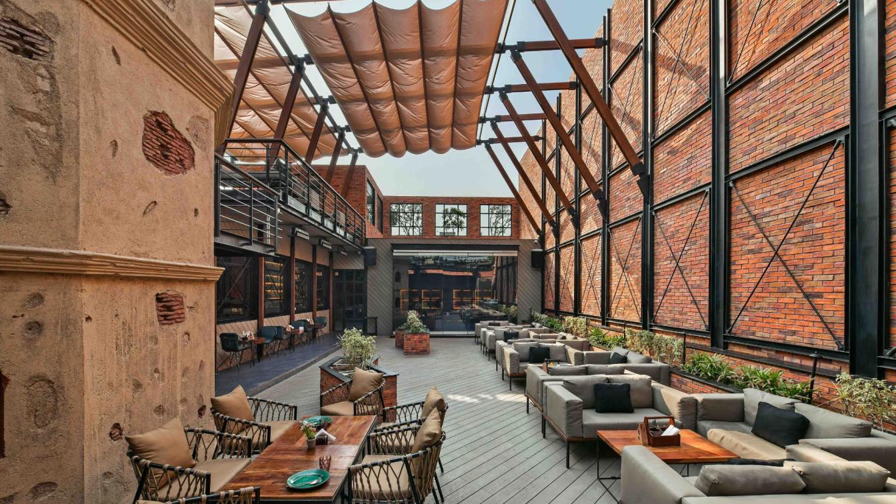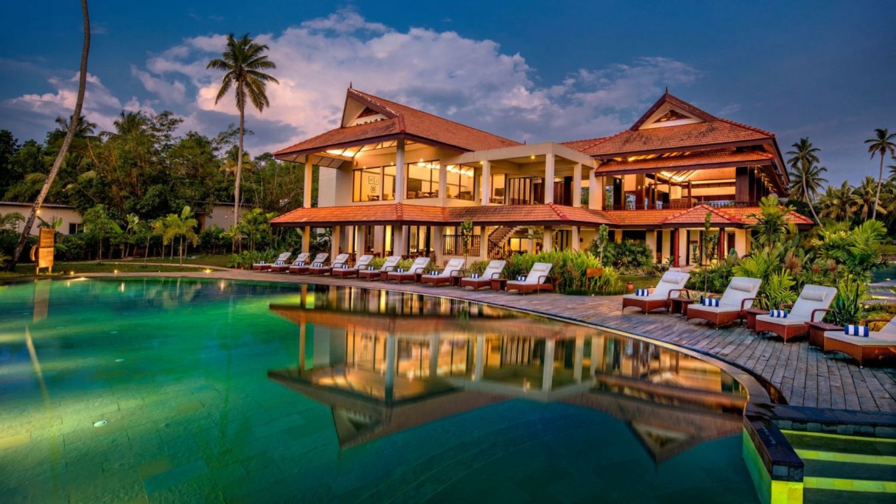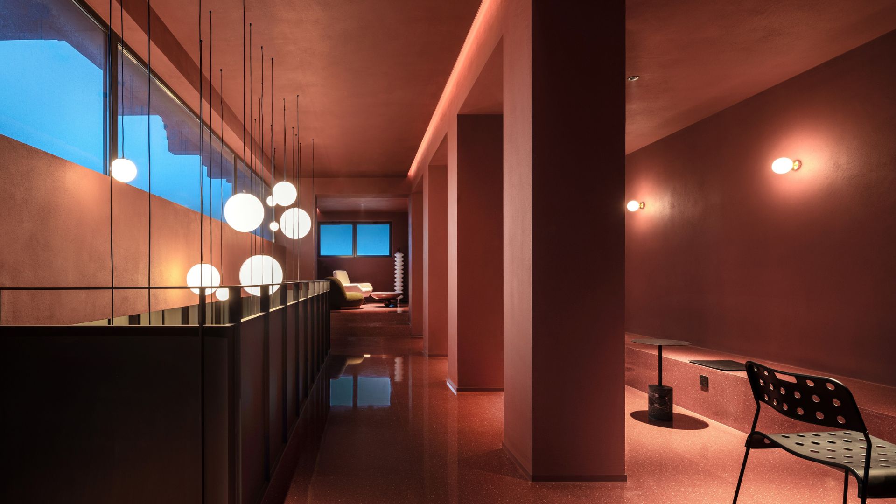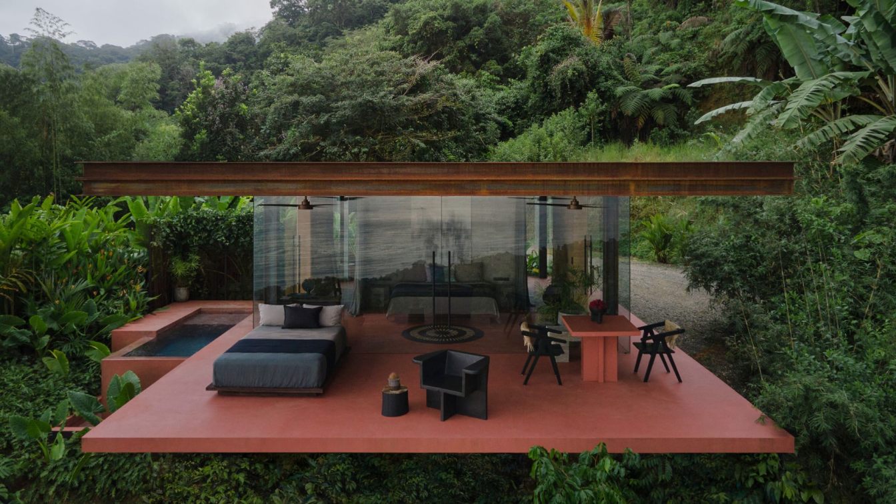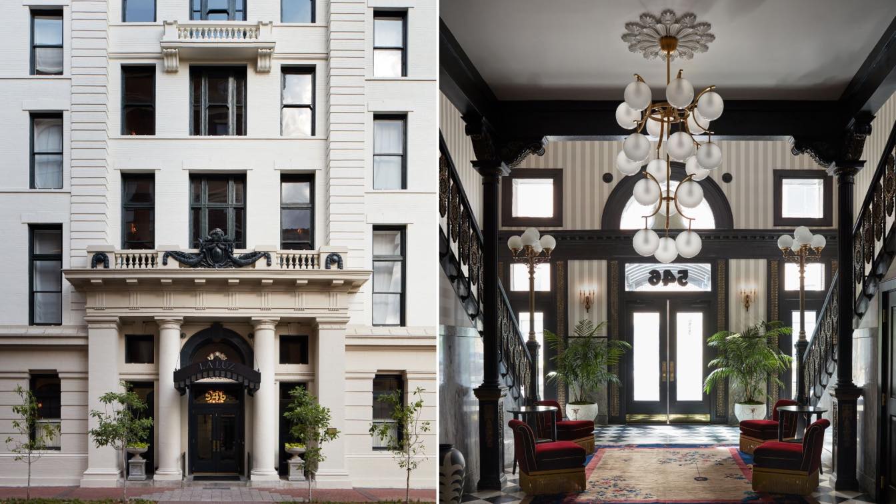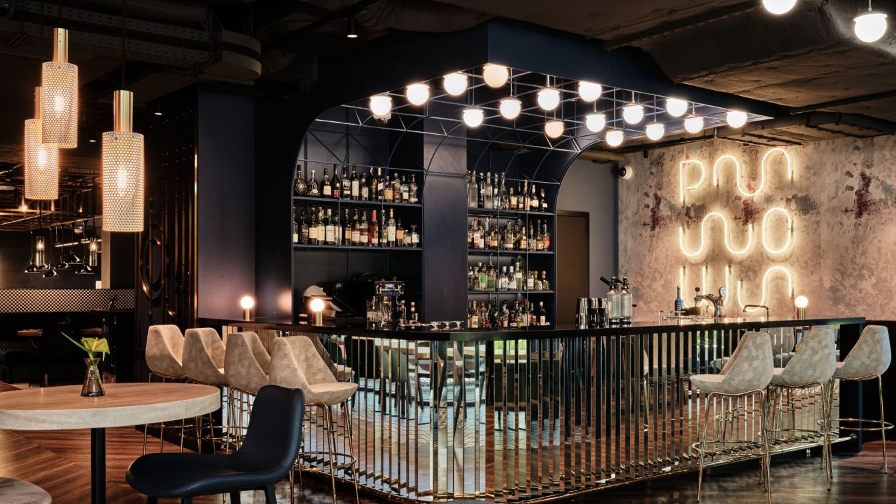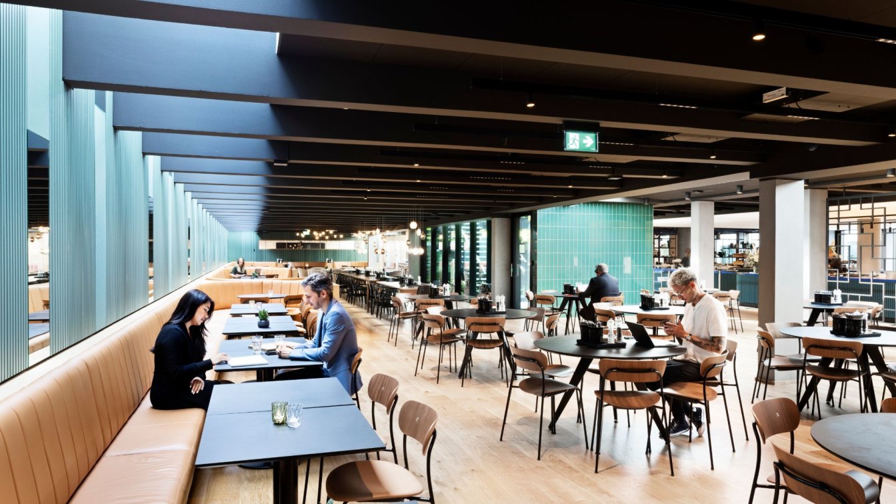It is not unusual for adjoining buildings to become architecturally connected. But this project’s story is one of a kind: in the former imperial city of Dinkelsbühl, noa* has succeeded in giving different architectural identities, each with its own history and peculiarities, a common face.
Project name
Goldene Rose Hotel
Architecture firm
noa* network of architecture
Location
Dinkelsbühl, Middle Franconia, Germany
Completion year
December 2022
Collaborators
Barbara Jahn (Original text), Amy Kadison (Translation EN)
Interior design
noa* network of architecture
Typology
Hospitality › Hotel, Renovation
The design of Levana Roof Top Restaurant is a homage to the Mughal and the French Architectural heritage of Lucknow. The site is located in Hazratgunj, which is a 200 year old market street in the heart of the city. It is one of the most contextually opulent city zone.
Project name
Levana Restaurants
Architecture firm
42MM Architecture
Location
Levana Hotel, Hazratgunj, Lucknow, India
Principal architect
Rudraksh Charan, Priyanka Khanna
Design team
Sukhpreet Kaur, Anila Sabu
Interior design
42MM Architecture
Construction
SKEW Engineers
Landscape
42mm Architecture
Supervision
Shubhrant Srivastava
Material
Brick tiles, Metal, Wood, Concrete
Visualization
42MM Architecture
Tools used
AutoCAD, SketchUp, Autodesk 3ds Max
Typology
Hospitality › Restaurant
Niraamaya Retreat, a resort complex in Kumarakom, Kerala demonstrates a boutique architectural experience of opulence connecting strongly with the surrounding landscape through an appropriate balance of contemporary design and traditional elements. Niraamaya Retreat by Backwaters & Beyond is located at Kumarakom, Kerala; spread across seven acr...
Project name
Niraamaya Retreats Backwaters & Beyond
Architecture firm
Edifice Consultants Pvt. Ltd.
Location
Kumarokam, Kerala, India
Photography
Niraamaya Retreat
Principal architect
Sanjay Srinivasan
Design team
Radhika Dey, Baskaran Kolathu, Binu Kuriokose
Collaborators
Electrical engineer: Abraham; Plumbing: Arun Das
Site area
(sq ft & sq m): 7 acres
Design year
February 2015
Completion year
December 2017
Landscape
Varkey Thomas (Earthline Consultants)
Material
Brick, concrete, glass, wood, stone
Typology
Hospitality › Resort › Wellness › Spa
A courtyard-style hot spring resort hotel will be opened in an aesthetic creative park outside the North Fifth Ring Road of Beijing. Its architecture, interior and landscape are all designed by Soong Lab+. Coloratus Bar, located on the second floor of the hotel room zone, is the first small experience space completed in the whole project. It is sho...
Project name
Emotional Prologue: Coloratus Bar
Architecture firm
Soong Lab+
Principal architect
Wang Songtao
Design team
Jane Zhang, Xiaoyu Wang, Shuai Li, Mengya Chang, Shujun Yang
Collaborators
Soft Furnishing: AtelierTing; Product: AtelierTing, relife
Construction
Jiangsu Feiyi Construction Engineering Co., LTD
Material
Terrazzo, Latex Paint, Steel Plate, Stainless Steel
Typology
Hospitality › Bar › Leisure Space
This project is the very first “rammed earth” implementation in Costa Rica. Two minimalist-shaped villas designed for short-term rent partially levitate above the edge of a steep hill of the overgrown jungle and bring endless views of the Pacific Ocean. Both villas were designed with respect to sustainability and the surrounding wild environment.
Architecture firm
Formafatal
Location
Playa Hermosa, OSA Uvita – Bahia Ballena, Puntarenas, Costa Rica
Principal architect
Dagmar Štěpánová
Collaborators
Rammed earth walls: Terra Compacta [Daniel Mantovani]. Statics: Ch. Vargas. Garden: Dagmar Štěpánová [part of the architectural project]. Realization: construction leader Willy Jeferson Céspedes Vargas + local workers. Realization of screed surfaces: Different Design [Pavel Trousil]. Graphic design [logo]: Zuzana Vemeová.
Built area
Built-up Area 190 m² / 95 m² per villa; Gross Floor Area 180 m² / 90 m² per villa; Usable Floor Area 180 m² / 90 m² per villa
Material
Clay – perimeter bearing walls. Concrete – floor slabs, interior walls, ceiling slabs, plunge pool, furniture (kitchen unit with sink and Shelves, bedside tables, outdoor bench (all according to the author's design). Raw structural steel /H-beams and U-beams/ – columns and rim/attic roof. Cement screed /Ecobeton Italy/ – colored surfaces (floor and walls, furniture according to the author's design). PlyRock (fibre cement board) – Sliding interior panel (shower/toilet) and dining table (all according to the author's design). Glass – parts of the facades. Teak massive– beds (according to the author's design). 100% linen – all fabric (bedding, curtains, mosquito nets).
Client
Dagmar Štěpánová & Karel Vančura
Typology
Hospitality, Resort, Villas
A new luxury hotel from Atelier Ace designed by EskewDumezRipple in collaboration with Studio Shamshiri, this project involved the restoration and rehabilitation of a six-story 1906 building adjacent to New Orleans’ former city hall.
Project name
Maison de la Luz
Architecture firm
EskewDumezRipple
Location
New Orleans, Louisiana, USA
Photography
Stephen Kent Johnson
Design team
EskewDumezRipple project team: Steve Dumez, FAIA. Jason Richards, AIA. Pearson Smith, AIA. Emily Heausler. Max Katz, AIA. Chris Jackson
Interior design
Studio Shamshiri
Civil engineer
Morphy Makofsky, Inc.
Structural engineer
Morphy Makofsky, Inc.
Environmental & MEP
Mechanical Engineer: Pontchartrain Mechanical (Design/Build). Electrical Engineer: Frischhertz Electric Co. (Design/Build).
Landscape
Spackman Mossop Michaels
Client
Domain Companies (Developer) / Atelier Ace (Operator)
Typology
Hospitality, Hotel
In the center of business-focused, vibrant Warsaw, on Grzybowska street, in the Wola district, the Royal Tulip Warsaw Apartments Hotel has been opened. An interior design concept, created by Tremend Architects, is a remarkable story of 20th-century Warsaw. No wonder the interiors of an extraordinary aparthotel have been appreciated by the Jury of T...
Project name
Royal Tulip Warsaw Apartments
Architecture firm
SUD Architekt Polska Sp. z o.o.
Location
Grzybowska 49, Warsaw, Poland
Photography
Piotr Gęsicki
Principal architect
Piotr Schneider
Design team
Tremend: Magdalena Federowicz-Boule, Kama Kowacz, Daria Cichoń, Renata Kuczera, Emilia Karwowska-Łasocha, Paulina Szarzec, Aleksandra Falba, Aleksander Dymkowski, Dawid Stawowy, Maciej Jasina, Marta Idczak
Structural engineer
GSBK BIURO KONSTRUKCYJNE Sp. z. o.o. Sp. k
Visualization
Taide Interior Design
Tools used
AutoCAD, Adobe Photoshop, SketchUp, V-ray
Material
CESI ceramica, Refin cceramiche, Smartstrand, Emil Group, Fioranese, Cedit, Milke, Vescom, Eger, Cosentino, Polyrey, 366 Concept, Sits, NAP, Bolia, Sancal, Fameg, Ton, Zuiver, MIDJ, Leds C4, &Tradition, Norman Copenhagen, Menu, Flos, MMLampadari, Asteria, Rubn, Troy, Vertigo, Gubi, Frandsen, Northem, Masiero, Vescoi, Ridex, Ferm Living, Vouge, Marbet Style, Lexavala, Grohe
Budget
Interior 9mkn PLN NET
Client
Louvre Hotels Group / Marvipol Development S.A.
Typology
Hospitality, Hotel, Hybrid of luxury hotel, Home and office
While creating this unique design for Maersk, PLH Arkitekter's interior design team has drawn upon its extensive expertise in lighting design and created a total of 13 zones, where the contrast between brightness and darkness, indoor and outdoor lighting helps to divide the room into smaller spheres. An intelligent system controls the lighting so t...
Project name
From traditional canteen to multifunctional bistro at Maersk HQ
Architecture firm
PLH Arkitekter
Location
Esplanaden 50, 1098 Copenhagen, Denmark
Photography
Peter Kam, Tomas Bertelsen
Principal architect
Paulette Christophersen, Partner, Interior Designer
Design team
PLH Arkitekter
Collaborators
VITA and Fisch-Thomsen Consulting
Interior design
PLH Arkitekter
Material
Concrete, Wood, Glass, Steel
Client
A.P. Moller - Maersk
Typology
Hospitality › Canteen / bistro

