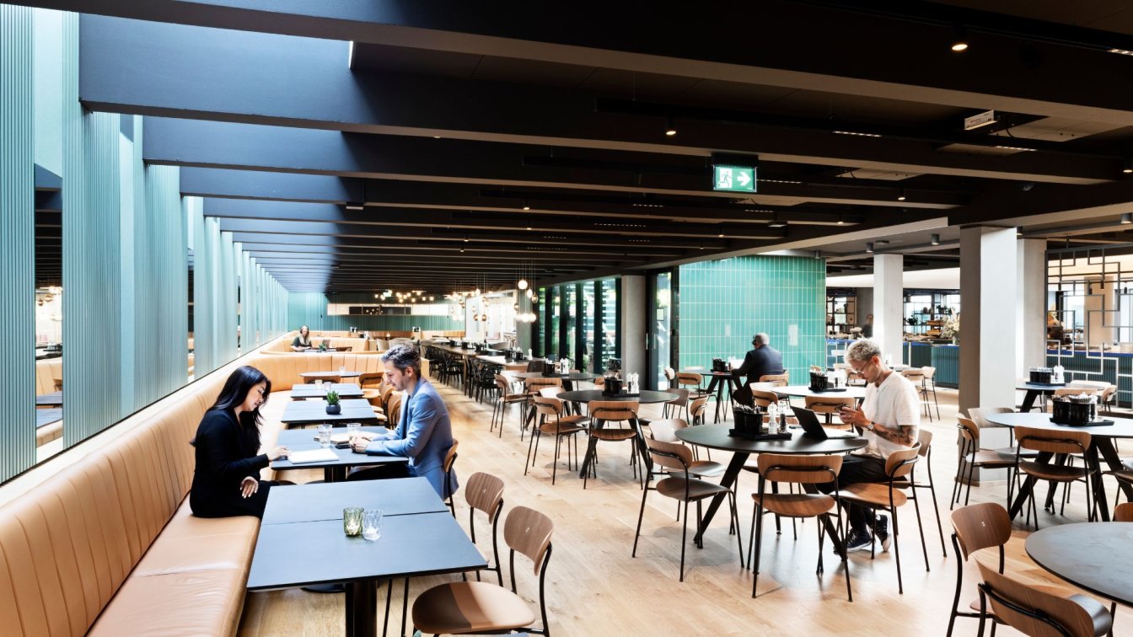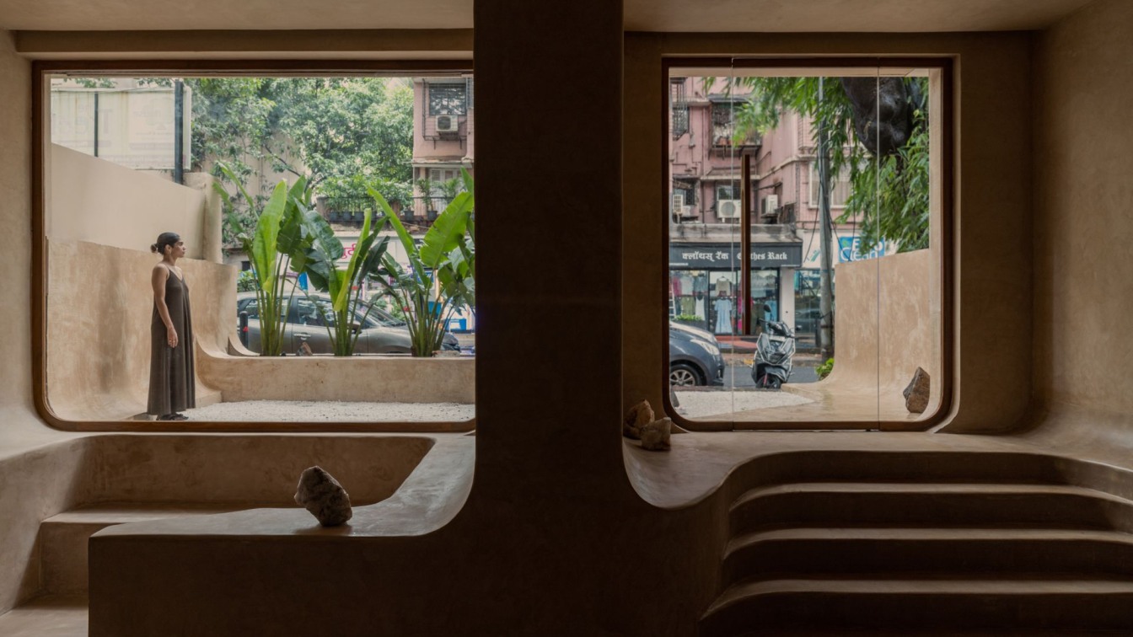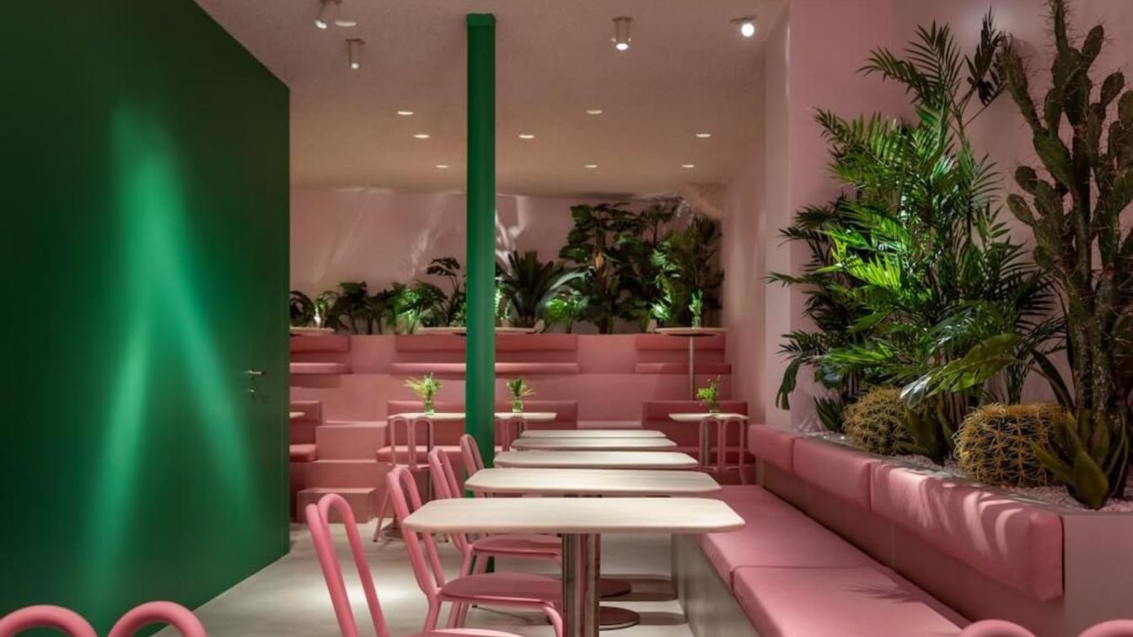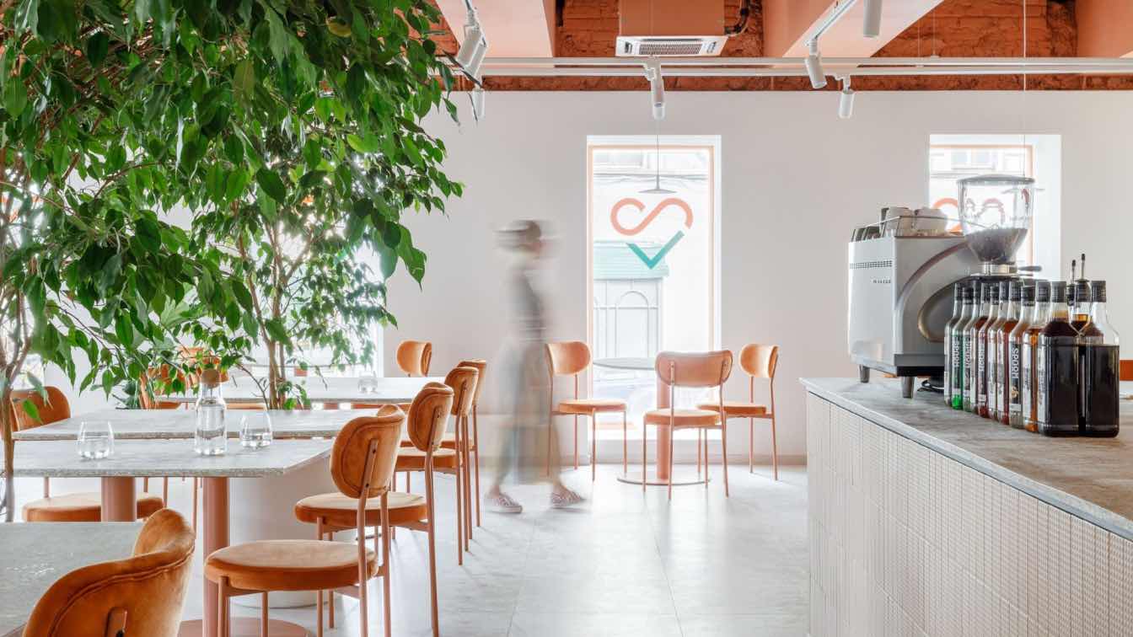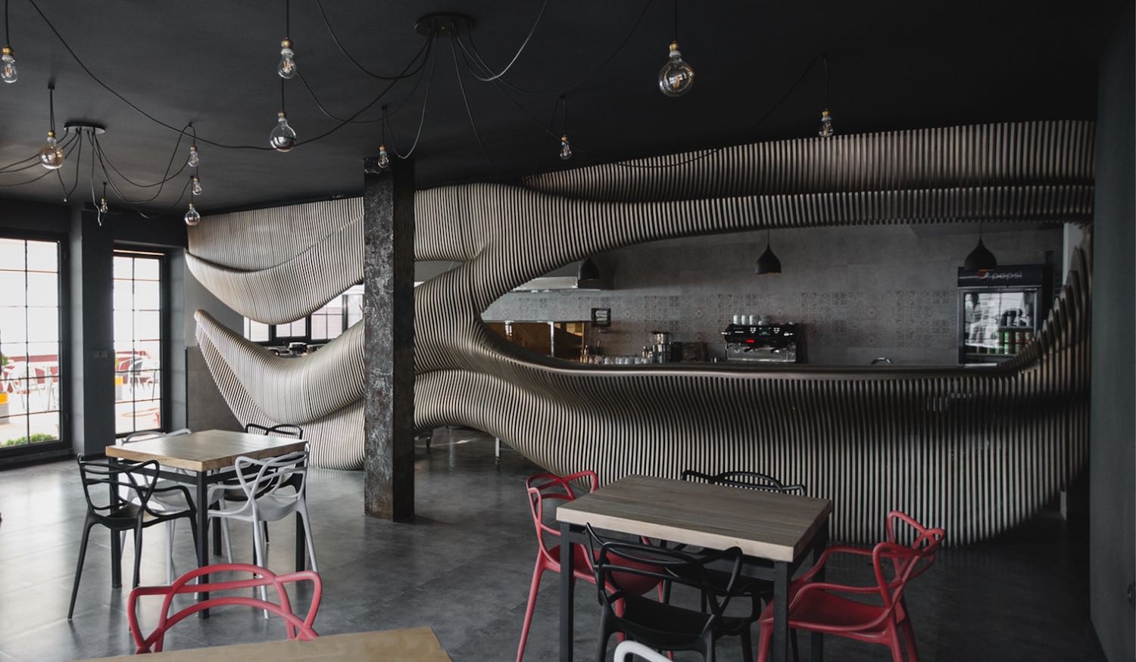PLH Arkitekter has breathed new life into the canteen at A.P. Moller - Maersk's iconic buildings in the center of Copenhagen. Now employees and guests are welcomed by a multifunctional bistro that can be used around the clock – for eating, working and socializing.
With a comprehensive renovation at A.P. Moller – Maersk, PLH Arkitekter has rethought the concept of the prototypical canteen. Rather than a space used solely for dining, the company's headquarters now has a vibrant new heart that can accommodate employees and visitors around the clock.
“The traditional canteen is full of life and people moving about while food is served. But as soon as the plates are empty, so are the many square meters. Therefore, the design strategy behind the new Maersk bistro has been to divide the vast space into smaller areas, each with their own function and atmosphere, providing a multitude of different dining experiences. At the same time, the various environments are specially thought out so as to allow for group work, meetings and social events throughout the day,” says partner and interior designer at PLH Arkitekter Paulette Christophersen.
Depending on where you sit, the look and feel is like a chic restaurant, a cozy cafe or a stylish coffee shop. Consequently, for large gatherings, participants can grab a chair at the bistro's largest table, the Family Table, while Cozy Corner with its wooden slats and warm colors creates an intimate, tranquil space for small meetings and dining. Here, as with many of the other seating areas, there are integrated sockets in the benches for charging laptops, telephones and other devices.
As part of the renovation, a strengthened sense of cohesion between indoors and outdoors has been created. Through the new skylights, employees and guests are bathed in natural light, and in the middle of the bistro, a new conservatory features a staircase that grants easy access to the above terrace. Here, employees can eat, work and breathe fresh air while enjoying the amazing views of the Sound.

Customized lighting design
While creating this unique design for Maersk, PLH Arkitekter's interior design team has drawn upon its extensive expertise in lighting design and created a total of 13 zones, where the contrast between brightness and darkness, indoor and outdoor lighting helps to divide the room into smaller spheres. An intelligent system controls the lighting so that it follows the rhythm of the day and the seasons.
“Our integrated lighting design plays a crucial role in creating a dynamic, living space at all times. When lunch is served, the room is lit up, whereas the light is dimmed and only a few areas are lit when it is less busy. Instead of a large, empty room, we create different illuminated and inviting environments that can be used for work and are great for social events,” says Bine Soelberg, Creative Director – Interiors at PLH Arkitekter.
In addition to Maersk's new bistro, PLH Arkitekter has also designed an inviting and elegant lounge area, where employees and guests can get refreshments from the company's café, relax on the comfortable sofas or hold small meetings at the café tables during the day.














