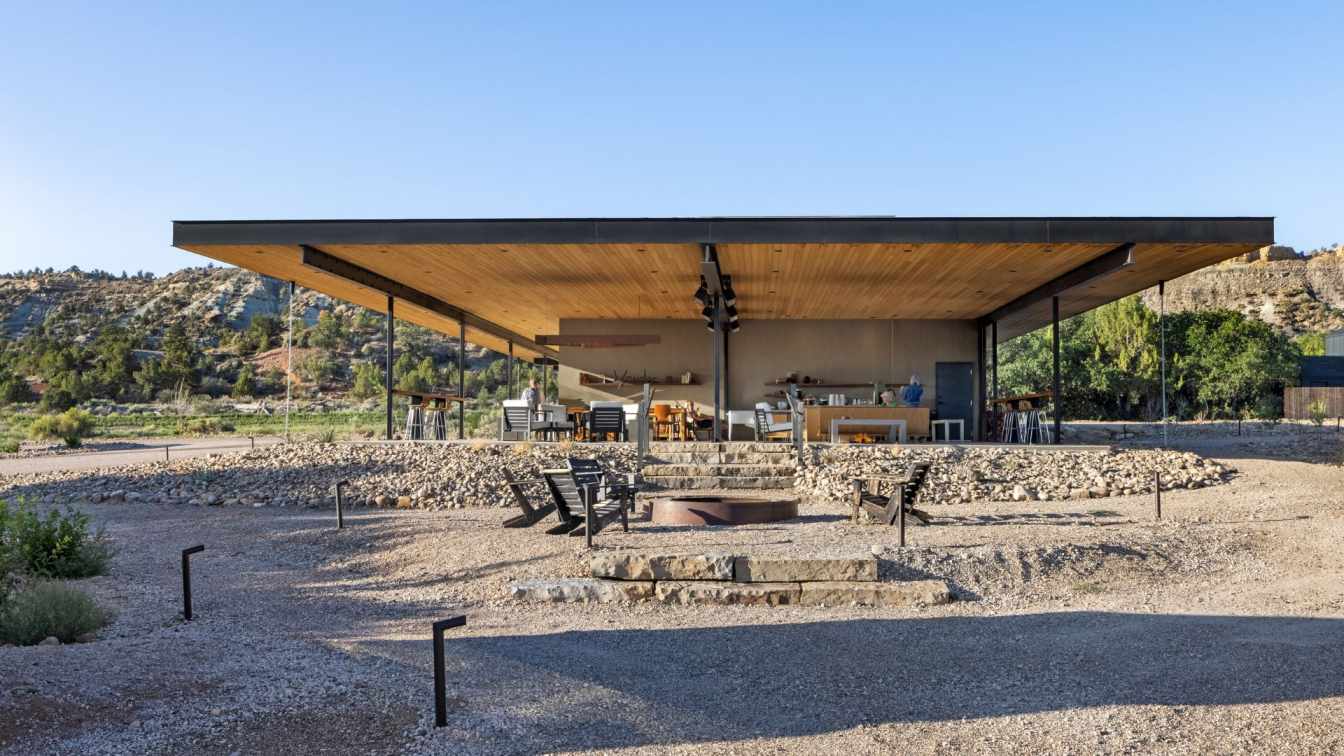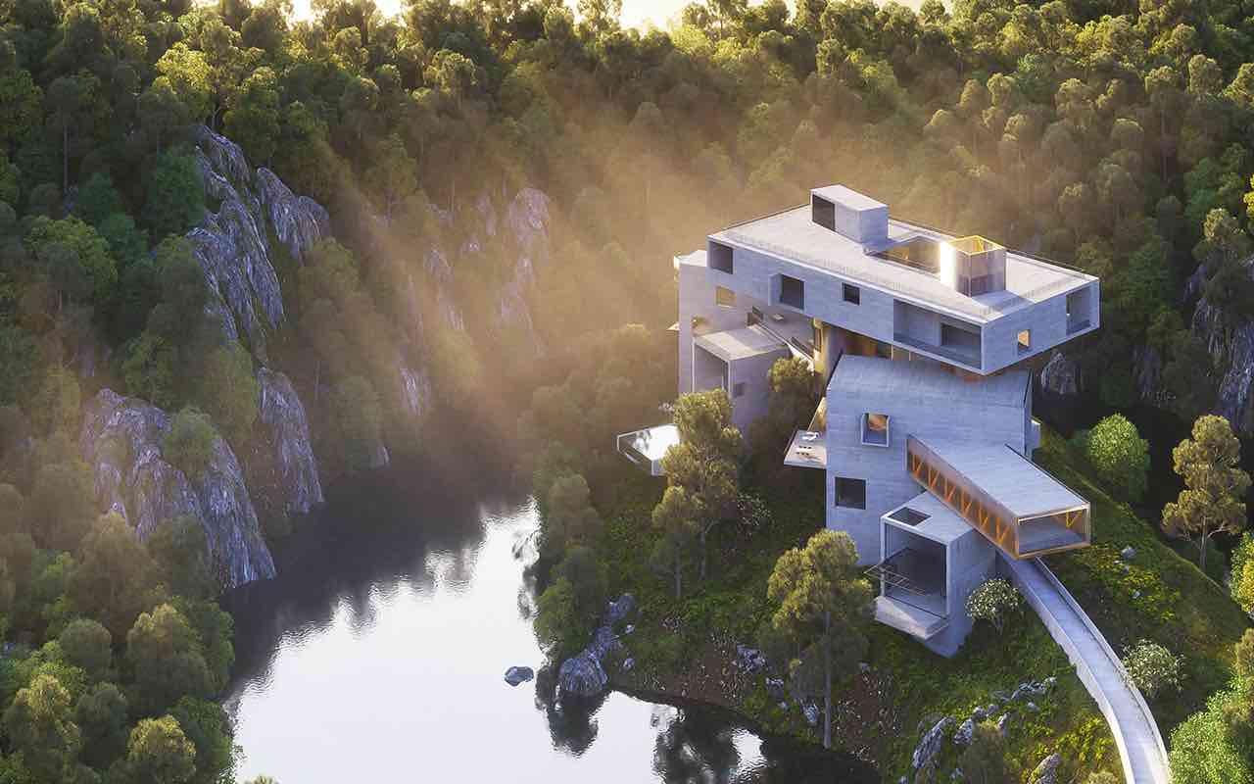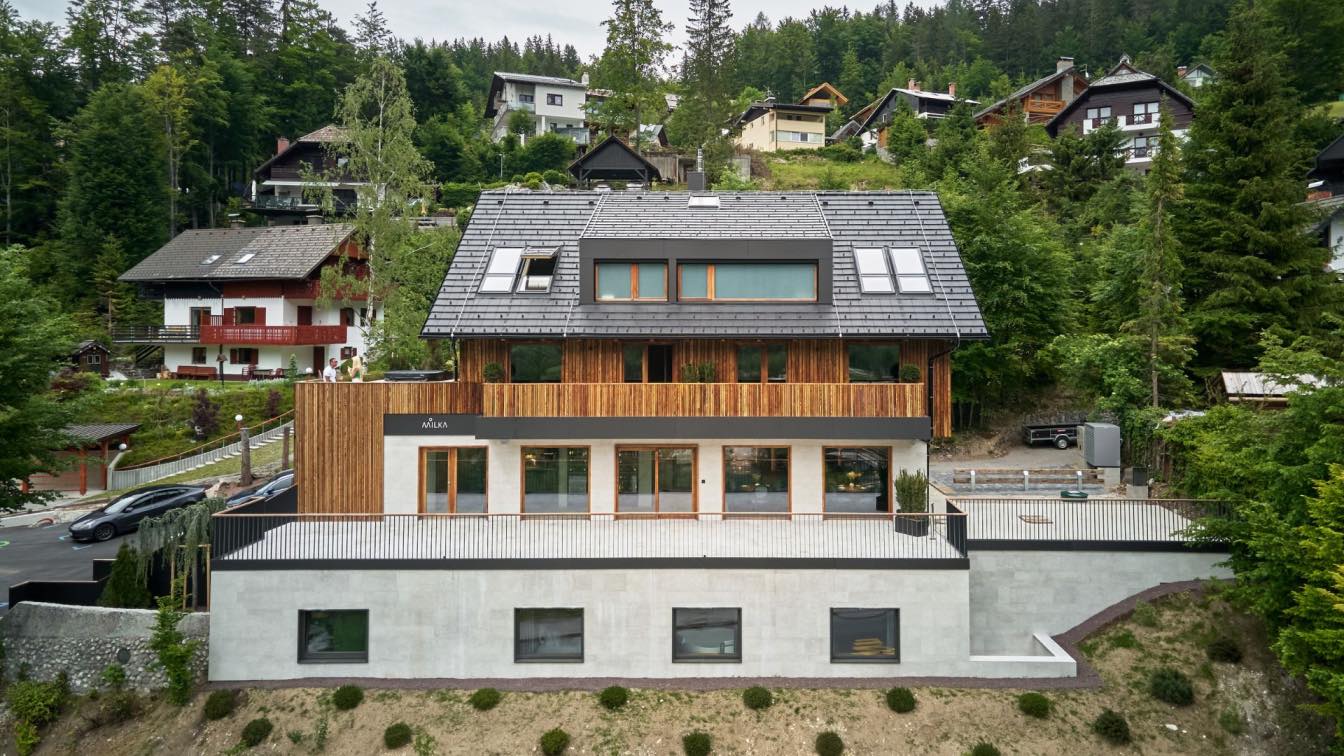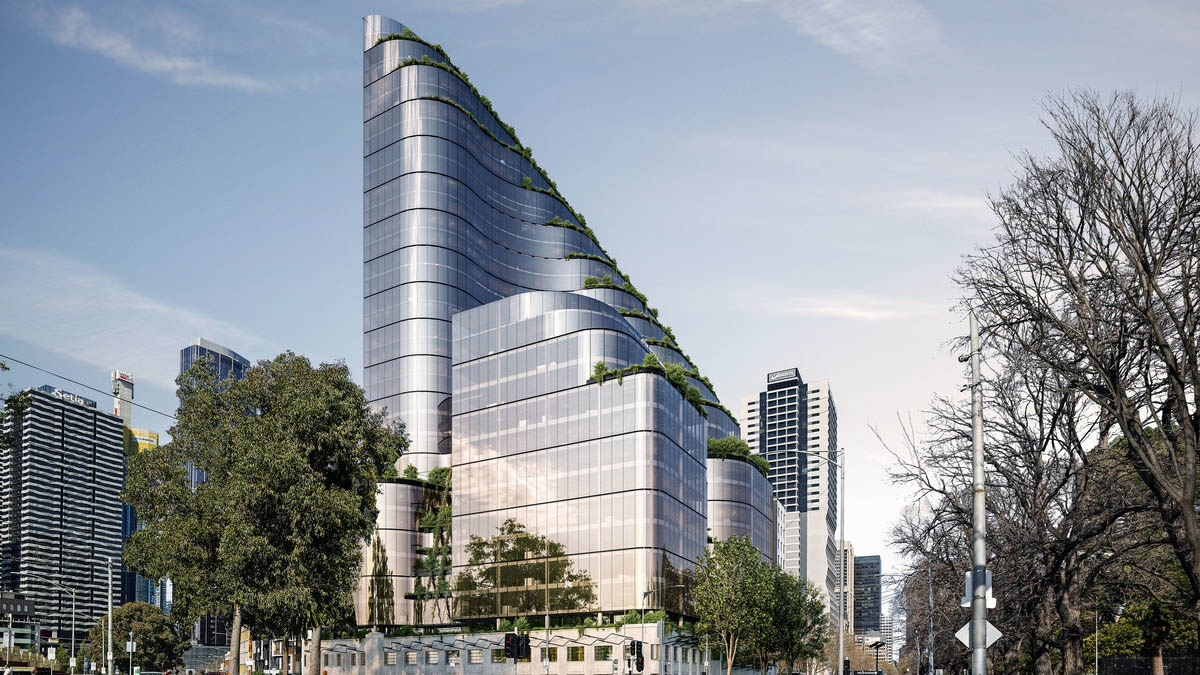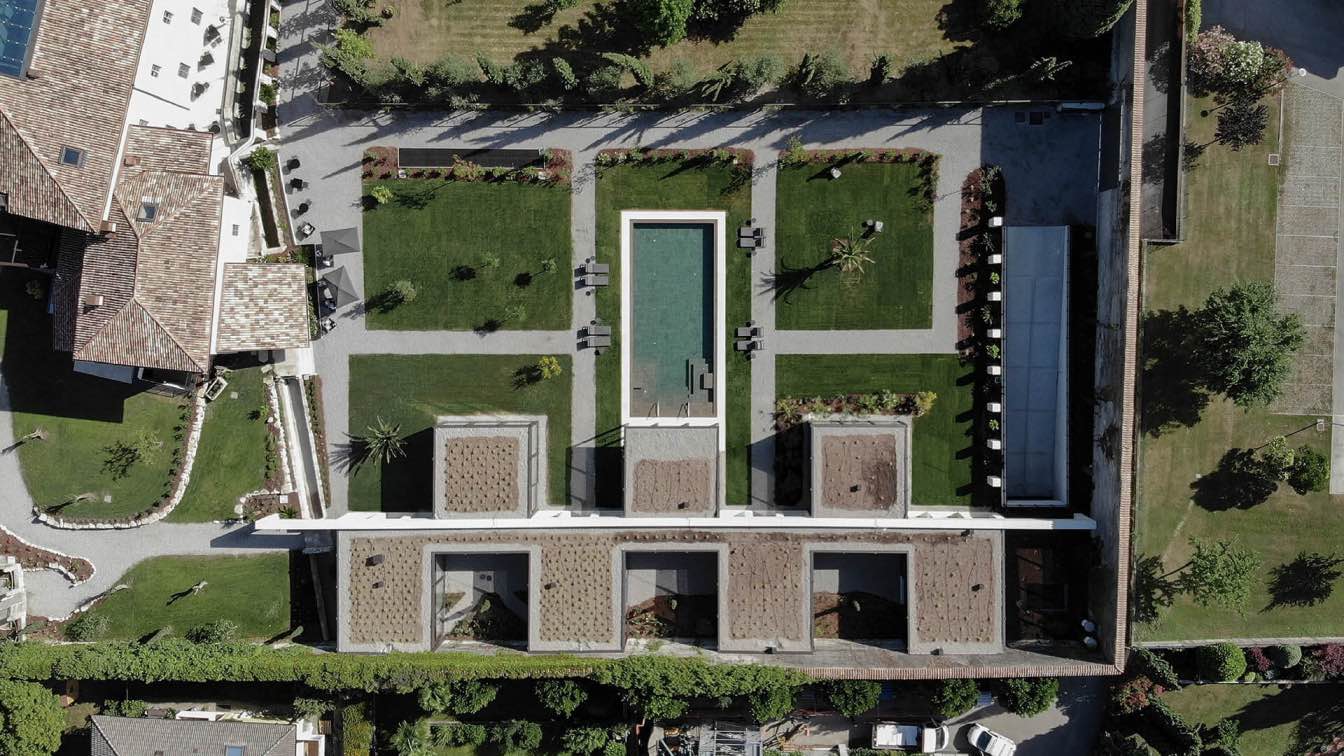ANACAPA Architecture: Whether as a desire to explore the American West to its fullest or retreat from modern distractions, Ofland Escalante was designed to be a bridge to the beauty of Utah that is open and accessible to all. The 17-acre site, a former RV park including a drive-in theater, was transformed into a destination venue that encourages guests to interact with and feel connected to the natural environment.
The design acknowledges the opportunity and responsibility to create an environment that connects visitors to the landscape: the design emphasizes the horizontal nature of the high desert plateau and conditioned space are limited to areas that truly require them. Overt luxury and slick modernity are avoided. Instead, the intention was to create a warm, casual and inviting setting in which to gather with friends and family.
Built spaces, from the open clubhouse to the outdoor showers, seek to connect guests to nature. The 7,200-square-foot clubhouse features a large patio that’s open to nature and topped by a 40-foot-deep canopy. The structure is made with naturally colored plaster, concrete, and weathering steel. A set of ten, well-appointed, custom-designed 320-square-foot cabins feature 11-foot-tall ceilings and glass walls, immersing guests in the stunning views of Escalante’s landscape. Additional lodging facilities consists of airstream lodging and campsites, plus amenities including a food truck, pool/hot tub, use of the spa-quality shared 1,400-square-foot bathhouse (including heated outdoor showers), and a 603-square-foot laundry building.
Capturing the romance of the road trip, the high concept/lo-fi venue takes you back in time without sacrificing modern convenience.




















