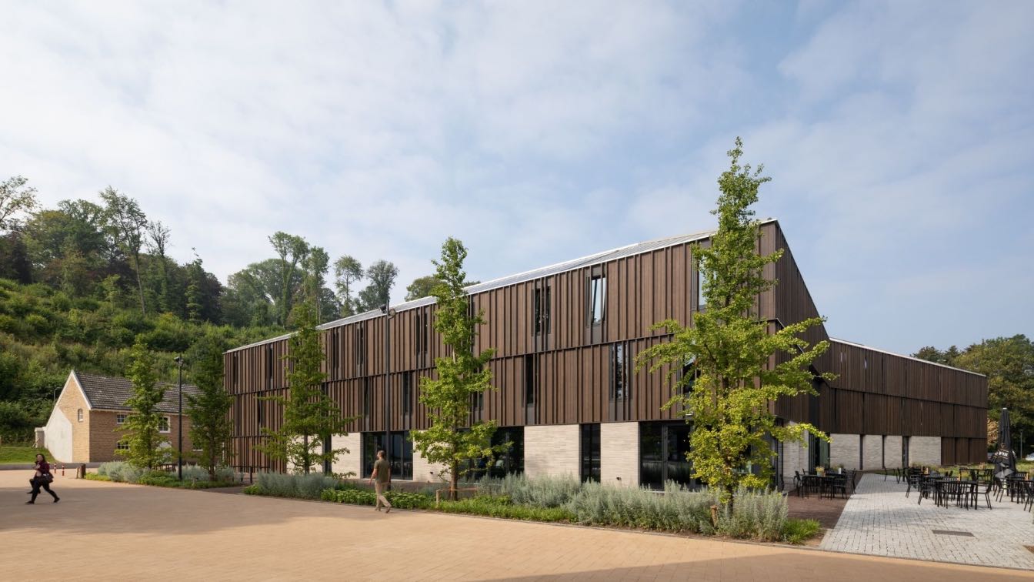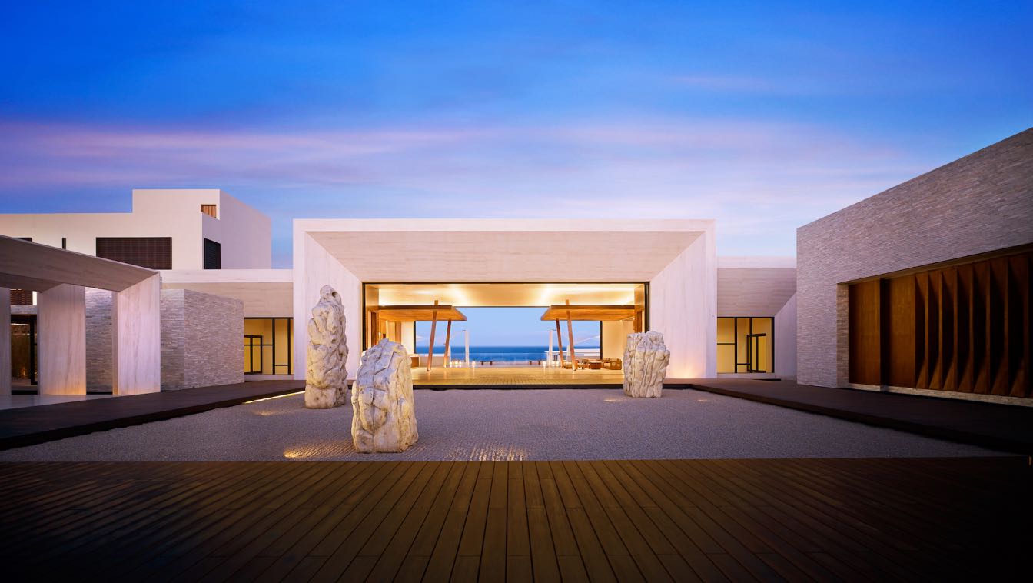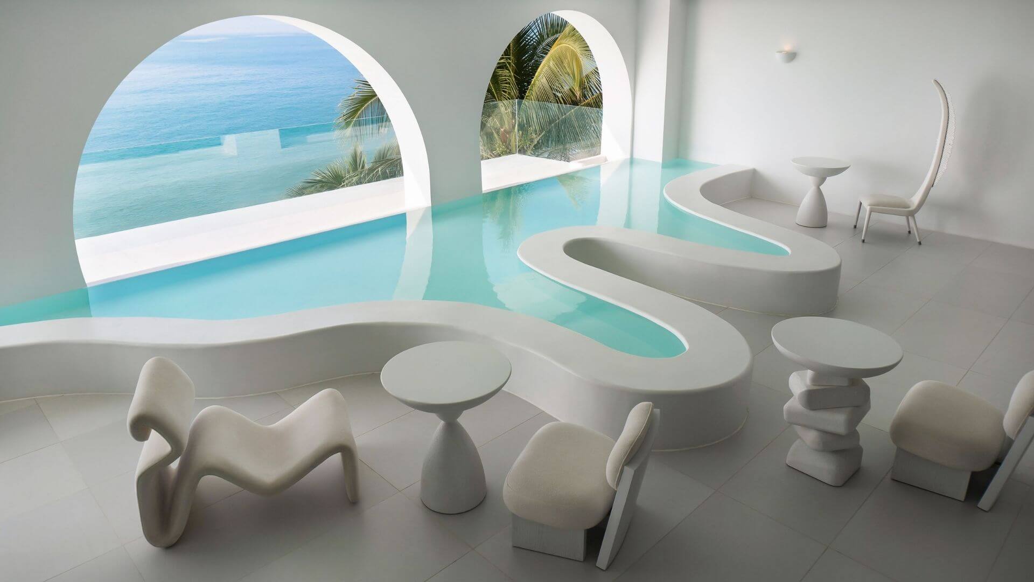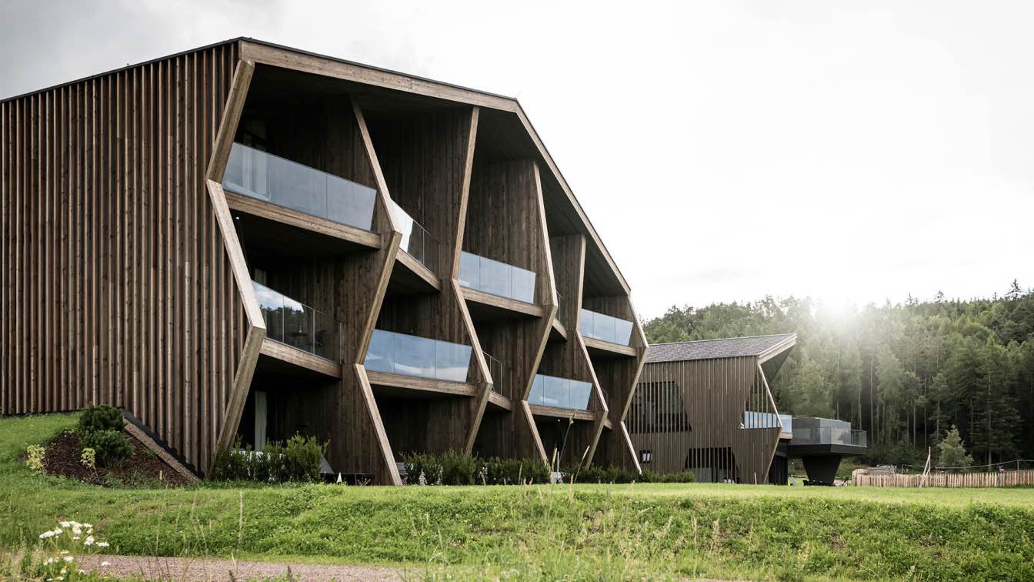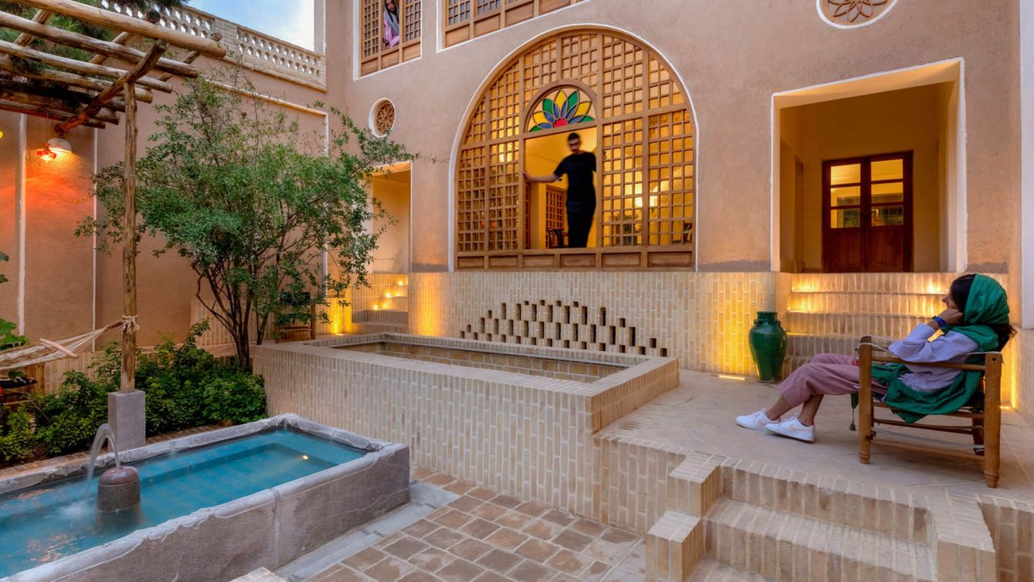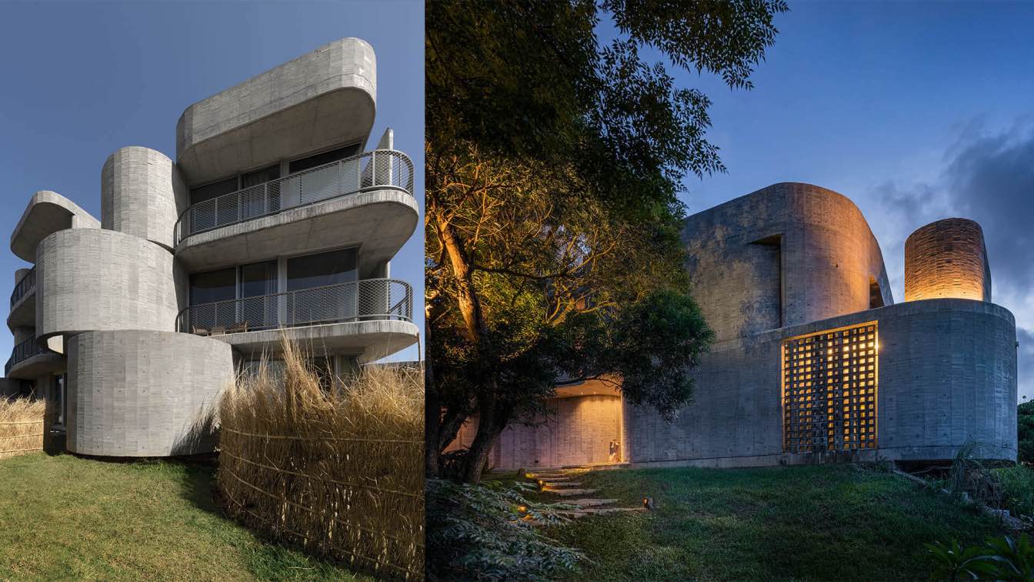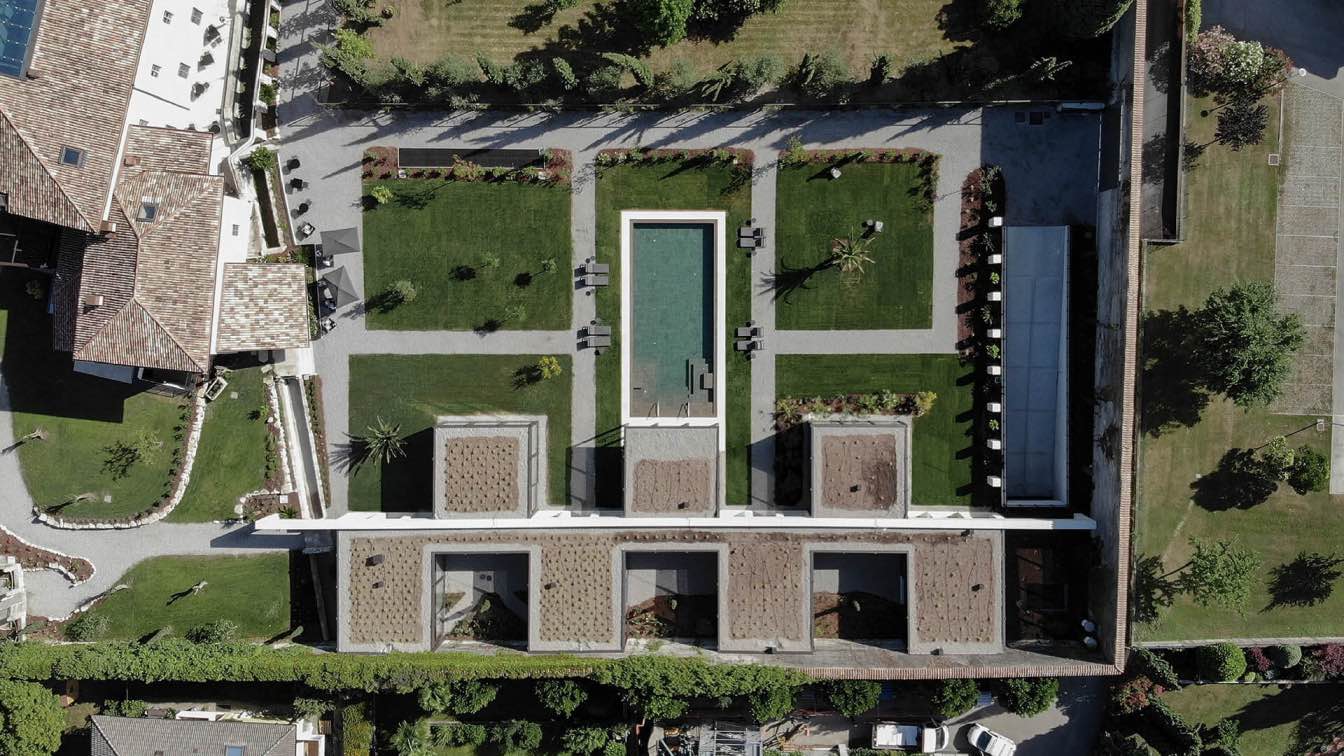Made for Poetic Life. Having occupied in estate design related to culture and tourism for many years, with expert experience on plan, design and materialization of multiple cultural and tourism county which covers hundreds of thousands of sq meters, ZOOM DESIGN takes on the soft design of this project, covering showroom, coffee, rooms of 50, 70 and...
Project name
SUNAC· MOGAN VALLEY
Architecture firm
ZOOM DESIGN
Design team
Xianting Pan, Chen Jun, Yuling Liang, Yahui Zhou, Beiqi Liu,Pingping Xiong
Built area
Interior Space Area 260 m²
Typology
Hospitality › Hotel
In the municipality of Valkenburg in the heart of hilly South Limbug, you’ll find experience center Par’Course. MoederscheimMoonen Architects, commissioned by project developer Wyckerveste, designed a mixed-use environment where the Mercure Hotel is a part of.
Project name
The Mercure Hotel
Architecture firm
MoederscheimMoonen Architects
Location
Valkenburg, The Netherlands
Photography
Bart van Hoek
Built area
4,120 m² (hotel), 1,283 m² (Cycle Center), 15,000 m² (Par’Course)
Collaborators
Deerns B.V. (Installation Advisor), Palte B.V. (Constructor)
Contractor
Palte B.V. (Constructor). Builder: Jongen Bouwpartners, Derckx, Bouwbedrijf Peeters & Pluminfra BV.
Client
Wyckerveste Adviseurs
Typology
Hospitality › Hotel
Merging Japanese sophistication and simplicity with the rugged and powerful Pacific coastline. Located on the shores of the Pacific Ocean, the new Nobu Los Cabos Resort is the embodiment of Japanese Mexican fusion. Opening up to expansive views of the ocean, interior and exterior spaces fuse together in seamless transition. Our role encompassed the...
Project name
Nobu Hotel Los Cabos
Location
Cabo San Lucas, Mexico
Photography
(AIC) or Barbara Kraft Photography
Collaborators
Idea Asociados, Ares Arquitectos
Interior design
Studio PCH
Lighting
ISOMETRIX Lighting + Design
Material
Stone, Wood, Metal, Glass
Typology
Hospitality › Hotel
The project is located nearby the “The Skyline Coast”, a popular tourist attraction in Sanya, Hainan, enjoying vast and open seascape and surrounded by the lovely sound of crashing waves, which can relieve people’s spirits in the immersive blue natural ambience.
Project name
Sumei Skyline Coast Boutique Hotel
Architecture firm
GS Design
Location
Tianya Dristrict, Sanya, Hainan, China
Design team
Chao Li, Zigeng Luo
Collaborators
Furnishing Director: Yu Feng. Design Directors: Liangchao Li, Yuanman Huang
Interior design
GS Design
Client
Sumei Skyline Coast Boutique Hotel, Sanya
Typology
Hospitality › Hotel
Boundaries between past and future, between dream and reality, between inside and outside: noa* network of architecture makes the invisible lines visible, which become part of the full picture and, above all, instead of a separation, a connection between two worlds.
Architecture firm
noa* network of architecture
Location
Soprabolzano, South Tyrol, Italy
Photography
Alex Filz, Andrea Dal Negro (drone images)
Interior design
noa* network of architecture
Material
Wood, Stone, Glass, Steel
Typology
Hospitality › Hotel, Wellness
The Iranian architecture practice Polsheer Architects led by Mohamadreza Ghaneei, Ardesheer Ghaneei and Nariman Pirasteh have recently completed Dalan Jahan Boutique Hotel located in Naqsh-e Jahan Square, Sadat Alley, Isfahan, Iran.
Project name
Dalan Jahan Boutique Hotel
Architecture firm
Polsheer Architects
Location
Naqsh-e Jahan Square, Sadat Alley, Isfahan, Iran
Photography
Mehdi Ghale Beigi, Azadeh Khoshab
Principal architect
Mohamadreza Ghaneei, Ardesheer Ghaneei, Nariman Pirasteh
Design team
Mohamadreza Ghaneei, Ardesheer Ghaneei, Nariman Pirasteh, Farzad Pakdel
Collaborators
Farzad Pakdel
Landscape
Ardesheer Ghaneei
Interior design
Ardesheer Ghaneei
Material
Thatch, Brick, Wood, Glass
Client
Etehad Miras Company
Typology
Hospitality › Boutique Hotel
On an ocean front mountain top, between tall grasses and acacia forests, walls meander in and out of the wild and wind swept landscape to create an 8 room retreat. Rugged, curvaceous concrete walls define the boundaries between architecture and landscape, wandering inside and outside to create public and private spaces.
Project name
Wandering Walls
Architecture firm
XRANGE Architects
Location
Hengchun, Pingtung, Taiwan
Photography
Kuo-Min Lee, Lorenzo Pierucci
Principal architect
Grace Cheung
Design team
XRANGE Architects
Landscape
XRANGE Architects
Structural engineer
Top Technic Engineering Consultants Co., Ltd.
Interior design
XRANGE Architects
Lighting
Unolai Lighting Design & Associates
Material
Reinforced concrete, slab & bearing wall
Typology
Hospitality, Hotel
The monumental spaces of a 17th century monastery are brought back to life in Arco, Alto Garda, where noa* network of architecture has transformed them into a unique hotel, while conserving the charm of the original architecture and its atmosphere of peace and meditation. In the garden, the spa is inspired by certain typical rural constructions, wh...
Architecture firm
noa* network of architecture
Location
Arco, Trentino, Italy
Photography
Alex Filz, Andrea Dal Negro (drone images)
Built area
520 m² (wellness)
Site area
3.780 m² (monastero)
Material
Wood, Glass, Stone
Client
Stephanie Happacher & Manuel Mutschlechner
Typology
Hospitality › Hotel, Wellness

-(1).jpg)
