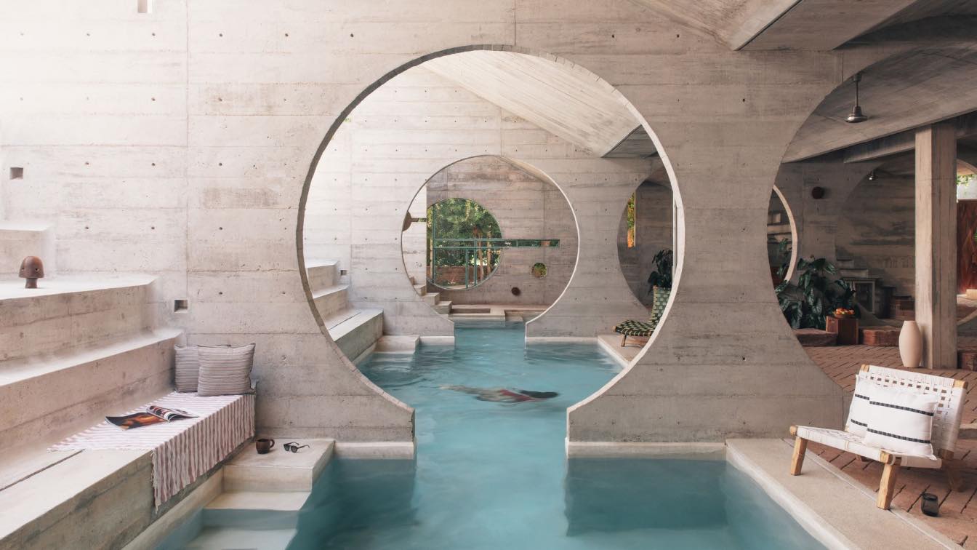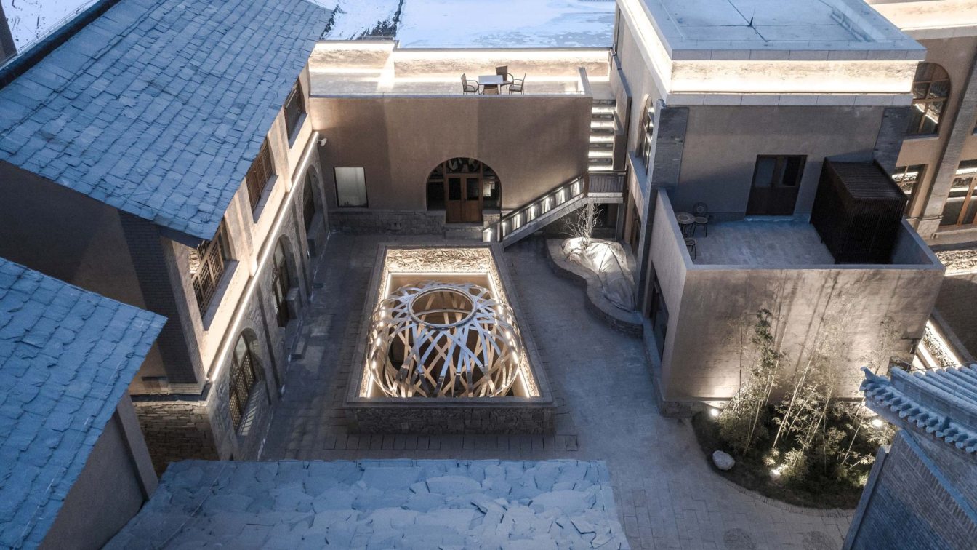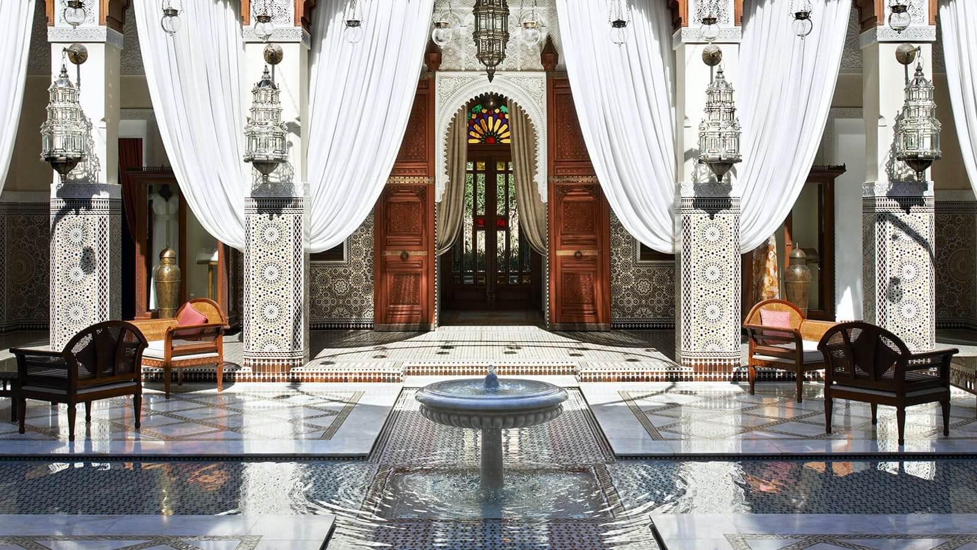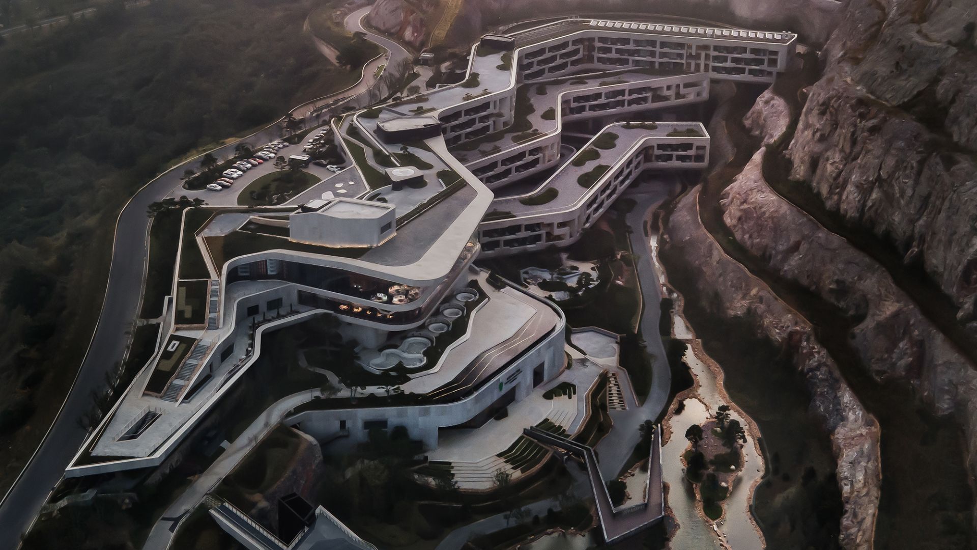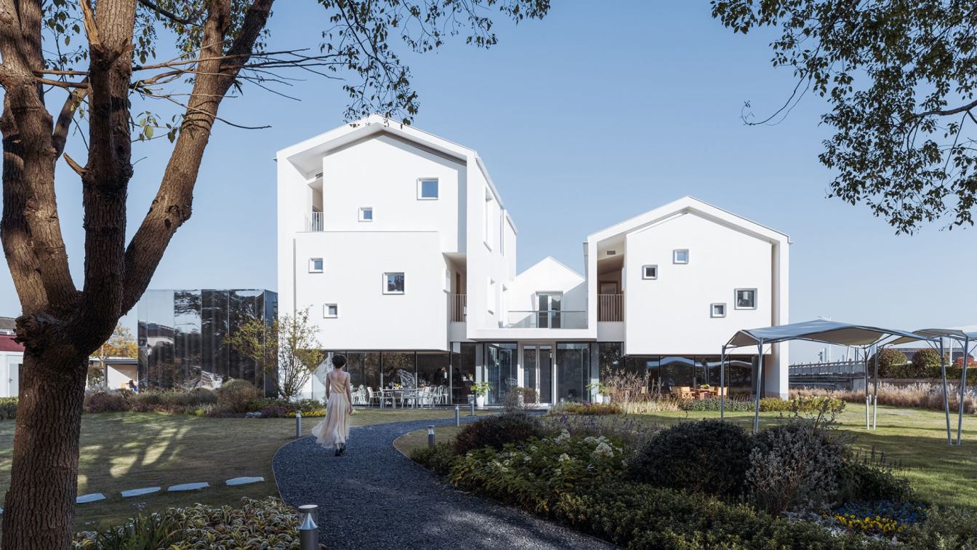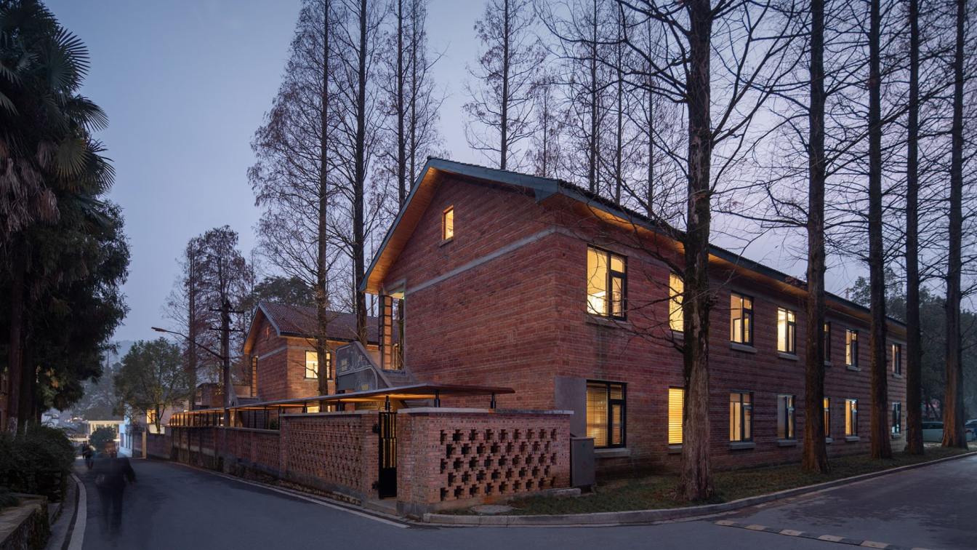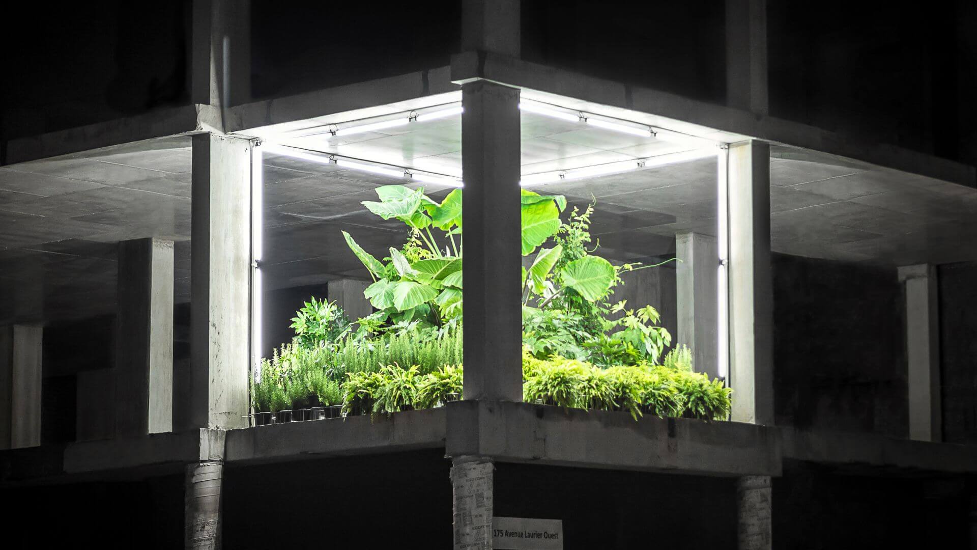Casa TO by the renowned architect Ludwig Godefroy, was developed under the watchword of simplicity and conceptual elegance, bringing together tradition and the avant-garde in a unique structure embraced by a peaceful natural setting.
Architecture firm
Ludwig Godefroy
Location
La Punta Zicatela, Puerto Escondido, Oaxaca, Mexico
Principal architect
Ludwig Godefroy
Design team
Surreal Estate
Collaborators
Bamburen (Furnishing)
Interior design
Daniel Cinta
Landscape
Gisela Kenigsberg and Daniel Cinta
Material
Concrete, steel, clay, and wood
Typology
Hospitality › Boutique Hotel
For this renovation project, the client wanted the new design to focus on the topic of traditional Chinese liquor. In China, alcohol is made from cereal seeds, following a traditional liquor-making process that has been used over centuries. After a careful study of this process, we created a specific architectural scenography that gives people a si...
Project name
Chinese liquor themed boutique hotel
Architecture firm
Zhijian Workshop
Location
Yan’an, Shanxi, China
Photography
Aurelien Chen, Li Xin
Principal architect
Aurelien Chen
Collaborators
Beijing Yangmei Co-creation Art Development Co., Ltd. (landscape design collaborator); Partners in charge: Aurelien Chen, Wang Ke yao;
Landscape
Beijing Yangmei Co-creation Art Development Co., Ltd.
Material
Brick, concrete, glass, wood, stone
Client
Zuo Ke Mei Su Decoration Design Co., Ltd of Shaanxi Tourism Group
Typology
Hospitality › Hotel
King Mohammed VI of Morocco requested a resort “hors classe” (above class) to host international royalty and heads of state. Designed by OBMI, the global architecture, master planning and design powerhouse, the design team recognised that the responsibility involved authentically bringing to life something that would honour, respect and highlight t...
Project name
Le Royal Mansour
Location
Marrakech, Morocco
Client
Vinci Group, King of Morocco
Typology
Hospitality › Hotel
Banyan Tree Nanjing Garden Expo is a luxury hotel located on Tangshan Mountain, which was once a paradise dense with clouds and mists. However, the exploitation and destruction by humans have stripped its vegetation, changed the geography, eroded the soil, and damaged landscape, turning Tangshan Mountain into devastated industrial ruins.
Project name
Banyan Tree Nanjing Garden Expo
Architecture firm
Cheng Chung Design
Location
Nanjing Garden Expo, Jiangsu, China
Completion year
October 2021
Collaborators
Art consulting: CCD · WOWU Art Consultancy
Interior design
CCD / Cheng Chung Design (HK)
Material
Concrete, Wood, Glass, Steel
Client
Nanjing Garden Expo
Typology
Hospitality › Hotel
The White Section Homestay designed by Wutopia Lab in Suzhou was opened in October 2021 in West Lindu Village on the shore of Taihu Lake. It is invested by Jingcheng Culture Tourism Development (Suzhou) Co., Ltd, a subsidiary of TONGCHENGTRAVEL, and managed by Taolu Brand homestay. The White Section Homestay is the first prototype building that is...
Project name
Suzhou Section Homestay
Architecture firm
Wutopia Lab
Location
No.1 West Lindu, Shanglin Village, Hengjing Street, Wuzhong District, Suzhou, Jiangsu. China
Photography
CreatAR Images
Principal architect
Yu Ting, Huang He
Design team
Li Ziheng, Zhuang Yinfei (Intern)
Collaborators
Document Development: Shanghai Sunyat Architecture Design Co., Ltd.; Development Team: Zhu Yumei, Hu Wenxiao (Structure), Shi Jiaying, Mao Bo, Mao Yaqian, Wang Can, Yu Bing, Shen Rui.; Plant Consultant: Liu Yuelai, Xie Wenwan
Lighting
Chloe Zhang, Wei Shiyu, Chen Xingru, Liu Xueyi
Material
Exterior Wall Paint, Aluminum Veneer, Steel, Aluminum Composite Panel, Volcanic Rock, Micro Cement, Terrazzo
Client
Jingcheng Culture Tourism Development (Suzhou) Co., Ltd
Typology
Hospitality, Hotel
Shanghai-based y.ad studio transformed an architectural complex consisting of a former hospital and several old factory dormitories into a bed & breakfast. The project is located in the Rural Future Community in Xikou Town, Zhejiang Province.
Project name
Pushe · Xikou Homestay
Architecture firm
y.ad studio
Location
Xikou Town, Longyou County, Quzhou City, Zhejiang Province, China
Principal architect
Yan Yang
Design year
March 2020 – June 2020
Completion year
December 2021
Collaborators
Shanghai Times Architecture Design Co., Ltd.; Architectural design collaboration: Shanghai Times Architecture Design Co., Ltd. Construction drawings: Hangzhou Zhongya Architectural Design Co., Ltd. Design & construction management: Zhu Zhen, Gao Chengkai, Jia Yidong; Development organization: People's Government of Xikou Town, Longyou County Commissioner: Xband
Construction
Zhu Zhen, Gao Chengkai, Jia Yidong
Material
Red brick, glass brick, weathering steel, aluminum panel, paint, laminated bamboo panel
Typology
Hospitality, Hotel
EYE of HORUS Eco-Hotelis located on the small paradise island of Adasi Sedir in the Gulf of Gokova and is very close to the southwest coast of Turkey. The house is located next to Cleopatra Beach considered to be the world's most beautiful beach.
Project name
EYE OF HORUS Luxury Eco-Hotel
Architecture firm
Luis De Garrido Architects
Location
Sedir Adasi Island, Turkey
Principal architect
Luis De Garrido
Typology
Hospitality, Hotel
For more than a year, the concrete structure of the Hôtel Mile End has been part of the everyday urban landscape of Montreal. Passersby were taken by surprise when their usual scenery was enhanced with the addition of the ephemeral piece by artist Nancy Guilmette
Project name
Room 202, Mile End Hôtel, Montreal, Canada
Location
Mile End Hôtel under construction, 175 Laurier Avenue West, Montreal, Canada
Photography
Olivier Ruel. Video design: Émile Bédard
Design team
Nancy Guilmette (Multidisciplinary artist)
Material
Nephrolepis exaltata, Fatsia Japonica, Plectranthus scutellarioïdes, Ros marinus, Alocasia, Colocasia esculenta, Schefflera, Wisteria floribunda longissima alba, lighting sunblaster, water, earth and concrete
Client
Mile End Hôtel, Montreal, Canada
Status
Under Construction
Typology
Hospitality › Hotel

