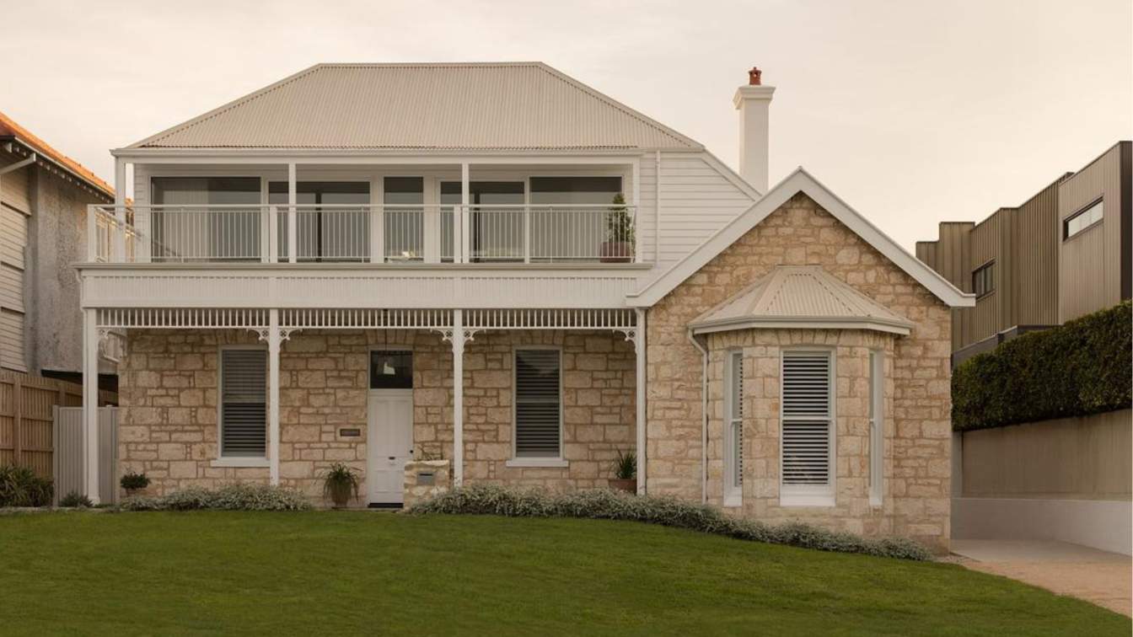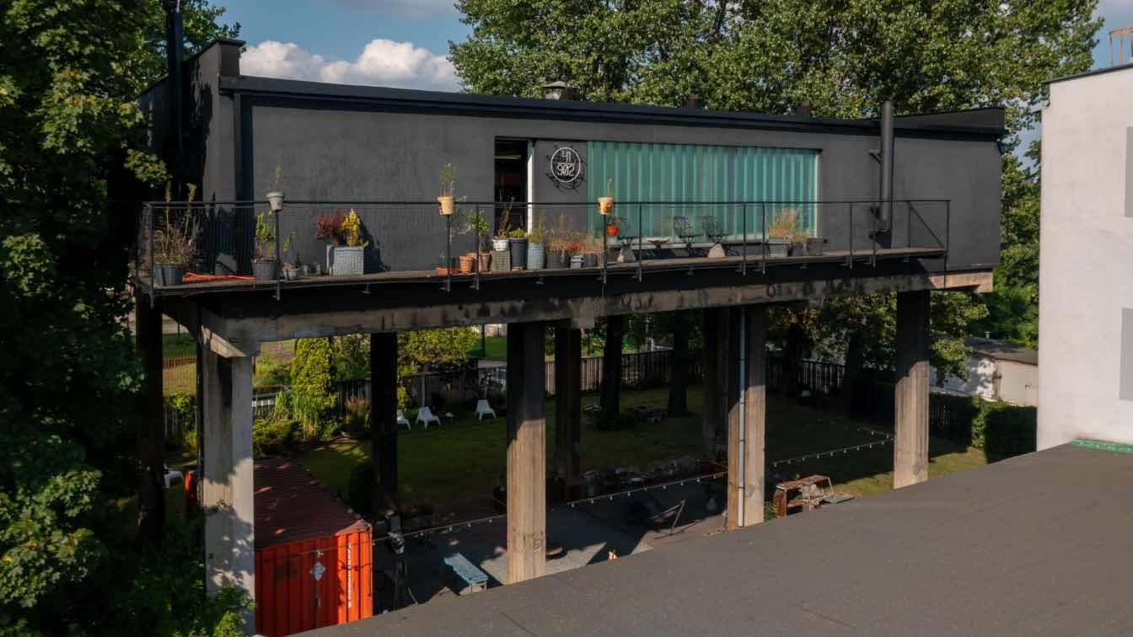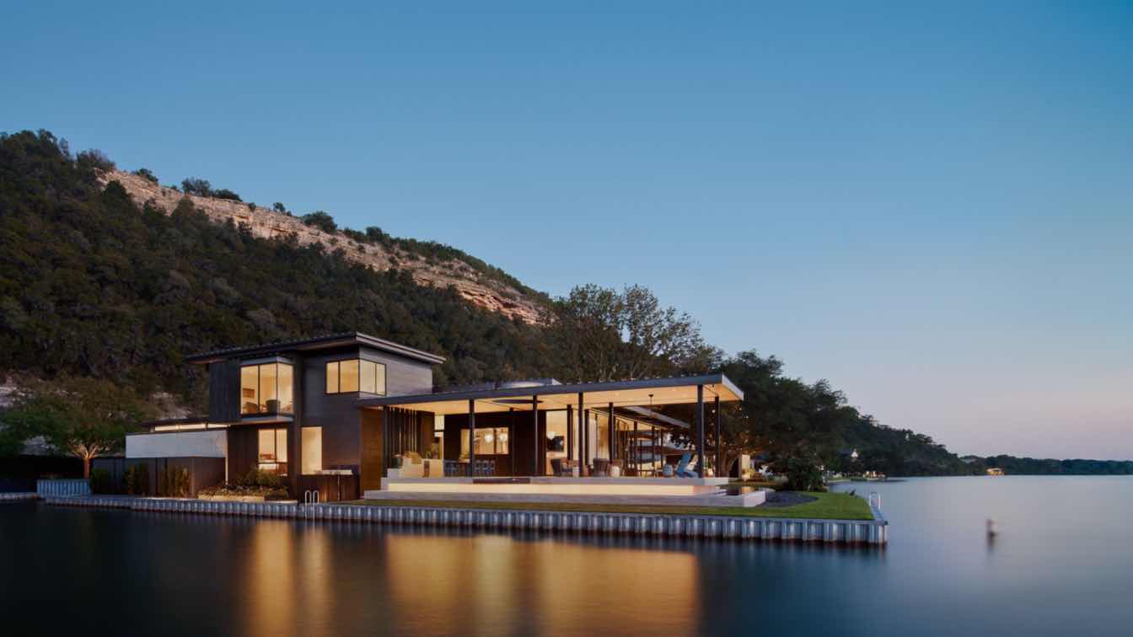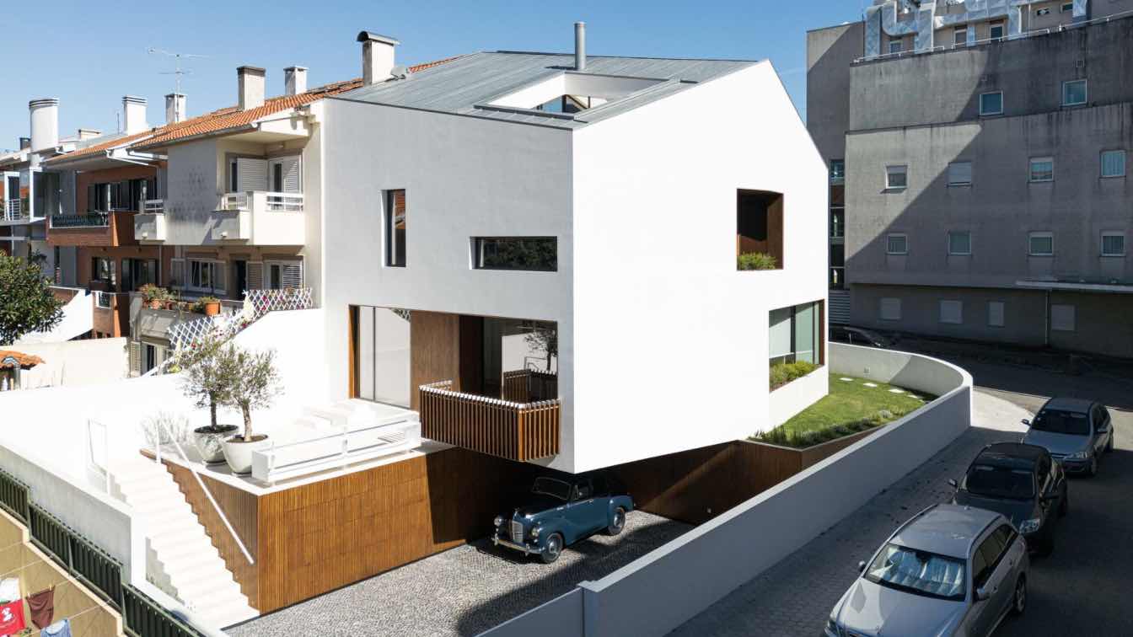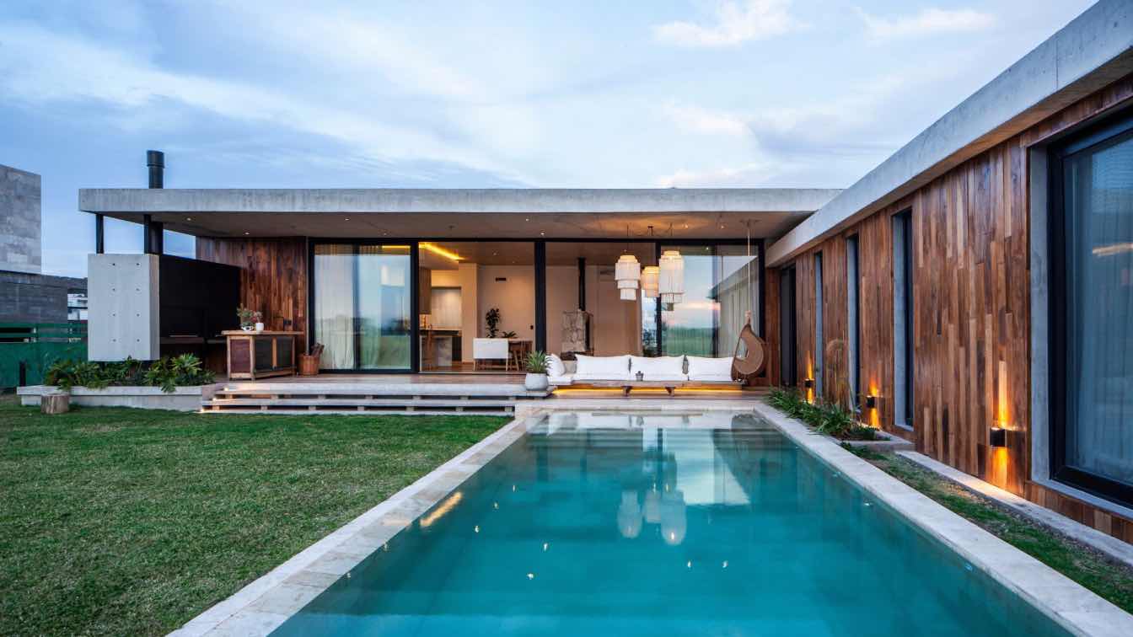Di Bartolo Architects: It’s the kind of house you remember long after you leave. Weathered limestone walls glow in the golden coastal light. A curved colonnade loops gently around a central courtyard, framing vistas of sandstone, water and sky. This is not a new build pretending to be old—nor a relic stuck in time—but a timeless retreat that embraces its past while living comfortably in the present.
Located in Sorrento on Victoria’s Mornington Peninsula, the original home dates back to 1879. “It had beautiful bones, but the layout was completely fragmented,” recalls architect Marco Di Bartolo. “A second story had been added at one point, accessed by a timber staircase bolted to the outside. There was a separate garage, a disconnected studio—it didn’t flow at all.” For homeowners Janette and Richard, it was a challenge worth embracing. “We’d driven past it for years and always admired the limestone,” Janette says. “When it came on the market, we didn’t hesitate. We knew it had something special.”
Richard, a builder, had a strong vision for the project. The brief? A home that felt like a Mediterranean holiday—somewhere between coastal Italy and southern France. “Being Italian, I knew I wanted a courtyard, arches, places to gather and entertain,” he explains. “But it had to feel grounded here in Sorrento, not like we airlifted something in from Positano.”
Di Bartolo’s response was to lean into the home’s historic language and reinterpret it with restraint. “We didn’t want to replicate the past or do a hyper-modern extension. Instead, we allowed the original limestone to lead, and everything else followed,” he says. Much of the home’s old stone was left exposed, contrasting softly with a warm, X Bond micro cement finish developed specifically to colour-match the limestone. “That material became the connective tissue,” says interior designer Rebekah Hampshire of The Stylesmiths. “It allowed us to build tonal depth while keeping things calm and grounded.”

Hampshire’s interiors are quietly luxurious, with natural textures doing most of the talking. “It’s all about how the light hits each surface,” she explains. “We used textural layers—timber, linen, handmade ceramics—to amplify shadow and warmth. Nothing shouts. It’s a slow, elegant rhythm.” The result is a home that feels collected, rather than decorated. Globally sourced art and artisanal pieces sit easily among modern forms and rustic finishes. “It feels like a holiday,” says Janette. “Sometimes I walk through and forget where I am—it’s like being in a villa in Europe.”
From the upper-level living room, the panoramic view over Sorrento Beach stretches like a painting, its horizon gently interrupted by century-old rows of cypress trees—one that changes colour with the sky. “It’s a special spot,” says Janette. “We often start the day there with coffee, watching the water come to life.” The living space is airy and textural, anchored by a gently curved fireplace and bathed in veiled daylight thanks to sheer drapery that filters the ocean glare. Just steps away, the kitchen takes on a sculptural quality, with its layered island bench, soft lines, and integrated joinery. “We didn’t want anything that felt clinical,” says Di Bartolo and Hampshire. “It’s functional, of course, but also incredibly tactile. Even the tapware has a brushed, time-worn finish.”
The layout flows with deliberate ease. The dining area—set beneath a sculptural white dome pendant—sits quietly between the living space and a discreet side stair that leads down to the courtyard. On the lower level, the original bedrooms retain their sandstone charm, now layered with natural linen, timber bedside pieces, and deep, inviting beds. The bathrooms are sanctuary-like: one features a freestanding tub beneath shuttered windows and stone walls, another a curved X Bond micro cement shower niche that feels carved from the earth itself. Outside, the central courtyard is the project’s heartbeat.

Arches repeat along the colonnade, their rhythm drawing the eye to the pool and beyond, where the pale limestone terrace frames views of the bay. Just behind a cluster of arches, the outdoor kitchen and pool bar sit tucked into the edge of the home, ready for long, languid afternoons. “It’s where we live in summer,” says Richard. “Everything opens up. You cook, you swim, you pour a drink. It’s seamless.”
One of the project’s most poetic elements is the colonnade that surrounds the courtyard—a series of arches inspired by a single existing opening in the original home. “We repeated that gesture again and again,” Di Bartolo says. “It gave the house order. Arches are a visual lullaby—they create calm.” Functionally, they link indoor and outdoor spaces, connecting a guest suite, alfresco dining area, and wine bar with the main living zones.
Throughout the home, small details anchor the design to its roots. Di Bartolo insisted on maintaining the deep reveals of original windows and doors, even in the new build, to preserve a sense of architectural weight. An old well discovered during demolition was transformed into a glass-topped wine store. “It’s those quirks that make it real,” Richard says. “We kept a builder’s note we found scrawled behind the plaster and sealed it in. Little things like that keep the house’s soul intact.”

While the renovation was complex—requiring a full excavation to insert a basement garage and unify split-level outbuildings—the result feels effortless. “That was always the goal,” Hampshire says. “To make it feel as though it was always meant to be this way.”
The emotional impact of the home is clear. “Every corner has a story,” says Richard. “The bay window in the master bedroom is where I sit with a scotch at sunset. The kitchen upstairs looks over the bay. The courtyard, with Dean Martin playing by the pool—that’s our happy place.”
Now home to a growing extended family, the house regularly hosts gatherings of 30 to 60 people, with expansive indoor and outdoor zones that flow seamlessly. Yet it also offers quiet nooks for solitude and retreat. “It works exactly how we imagined,” Richard says. “And more than that—it feels like it honours what came before.”
What does this home say about the future of heritage architecture in Australia? “That it still matters,” Di Bartolo says simply. “There’s value in what came before. We just have to listen to it. Respect it. And let it evolve.”


































