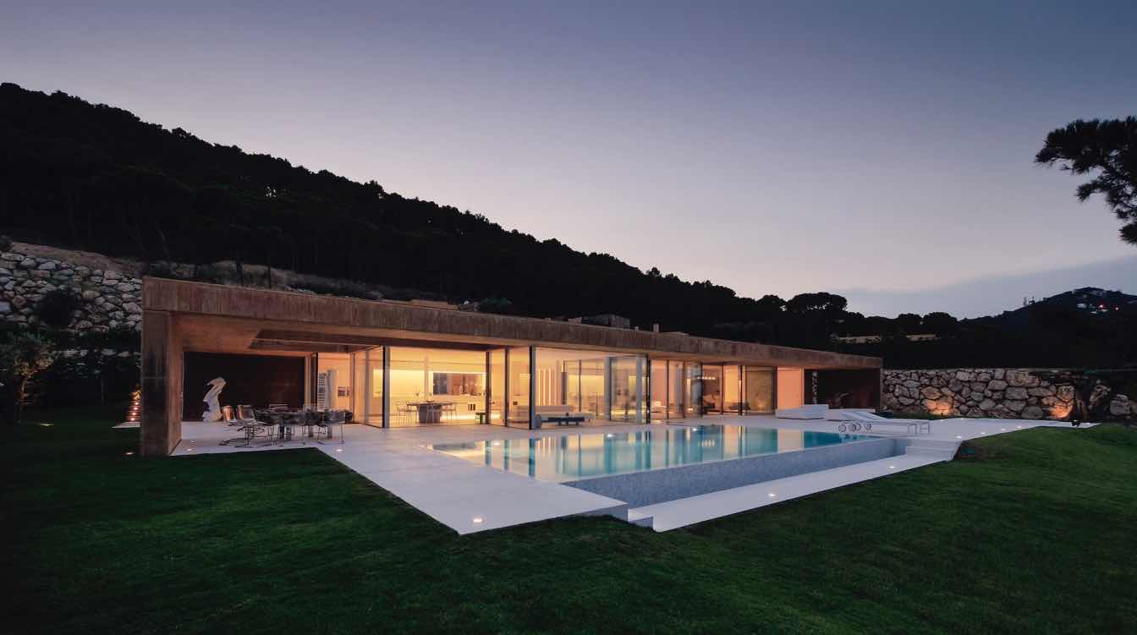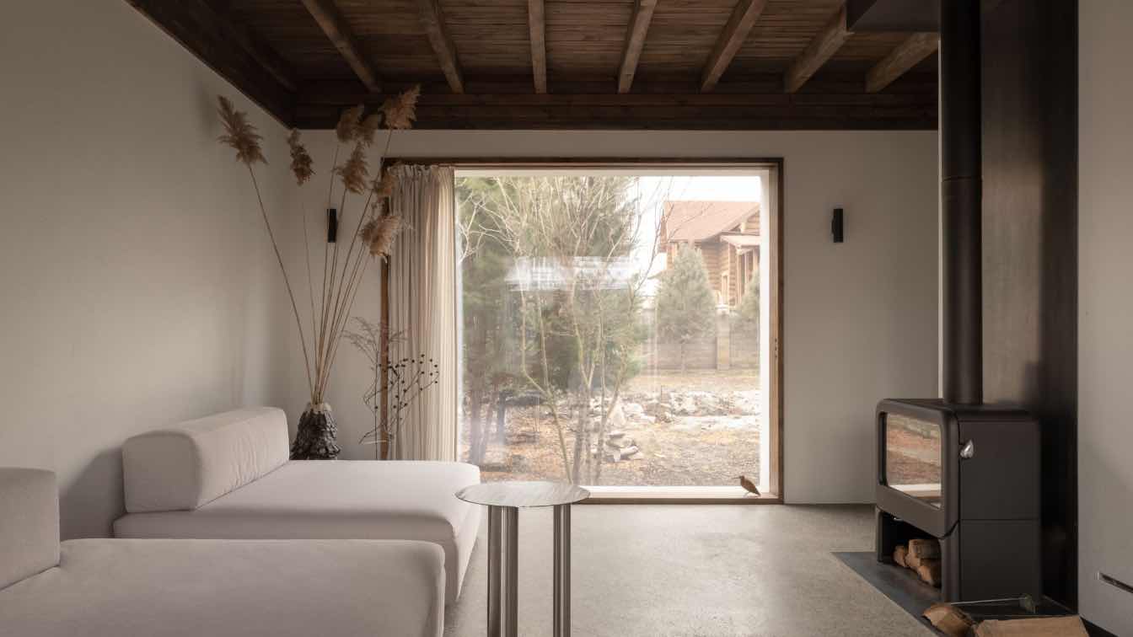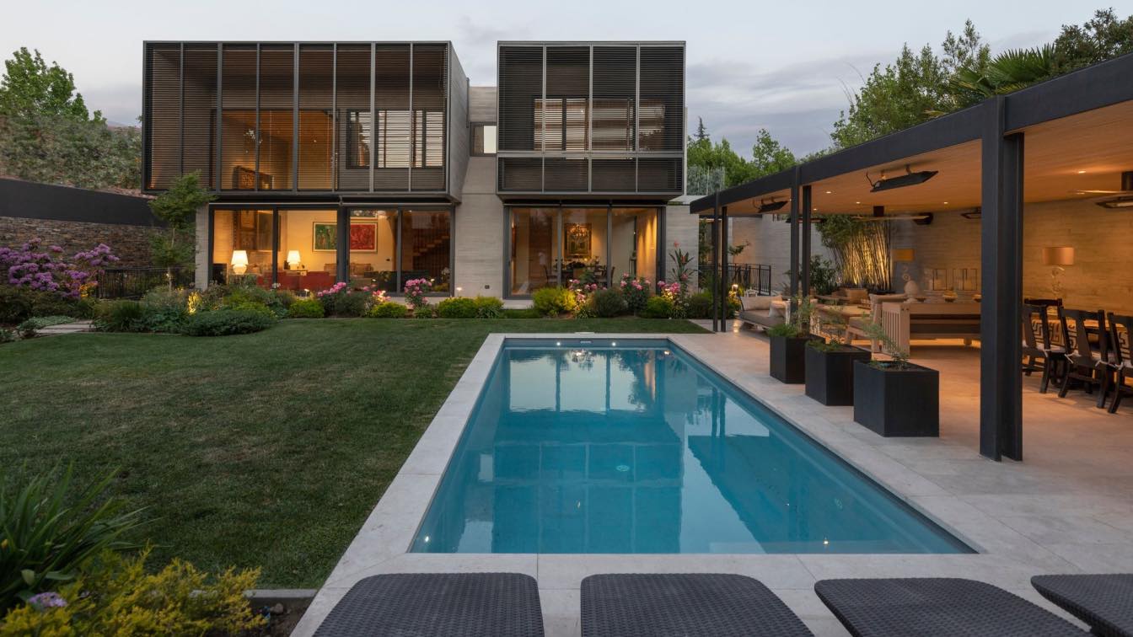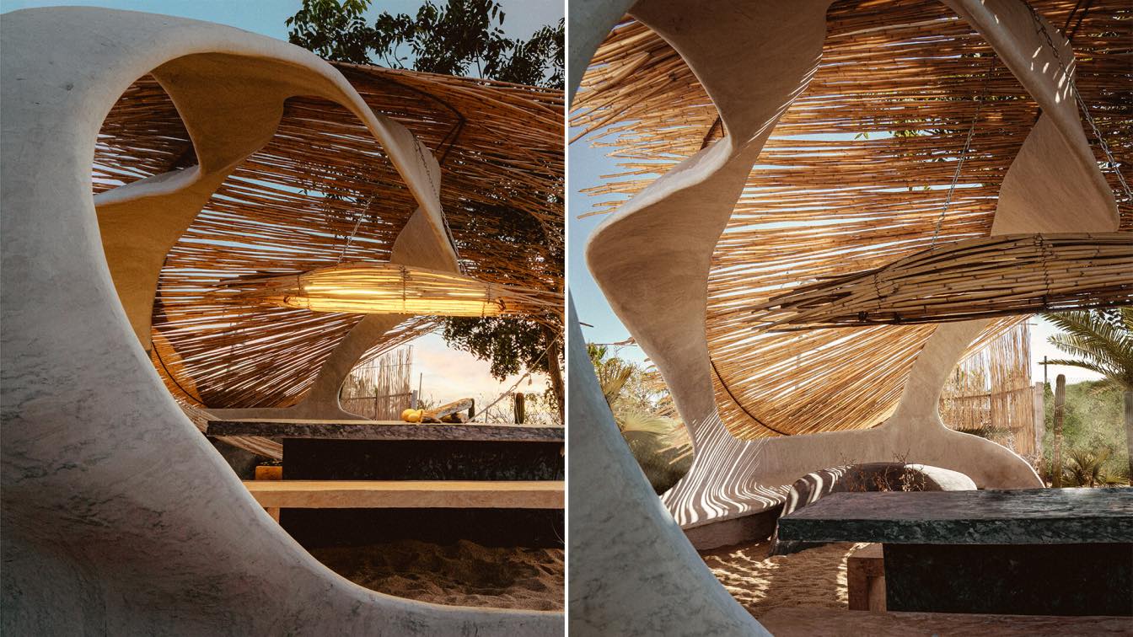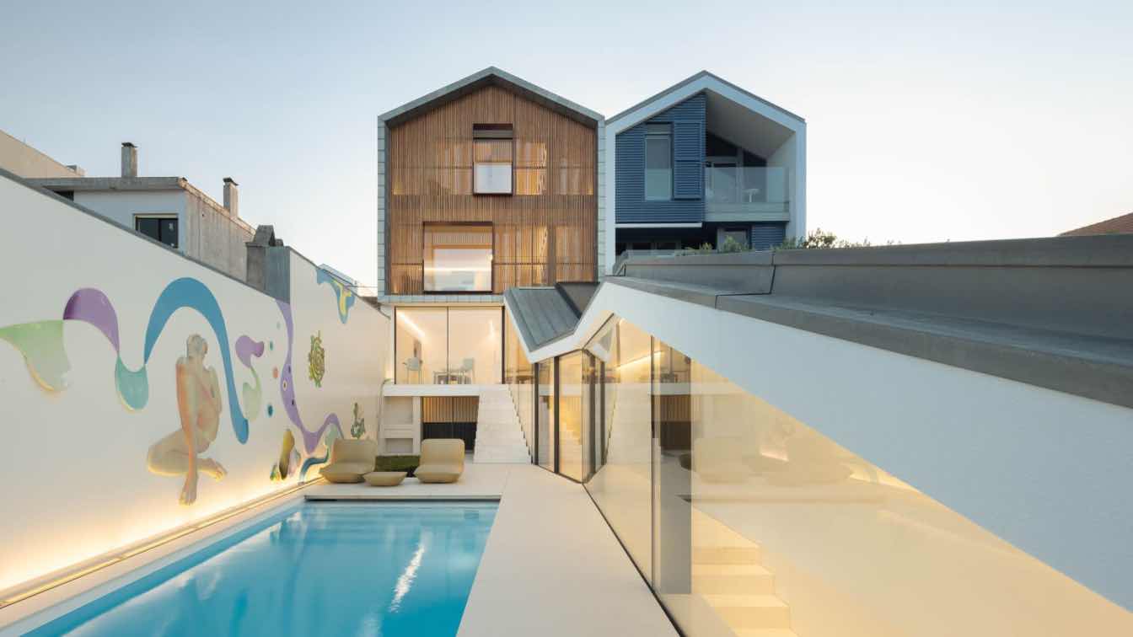Mano Arquitectura: Casa Aiguablava began as a small renovation project that evolved into a major intervention. The client wanted to open up the house to the sea, to take advantage of the flat terrain, and to reduce the number of rooms.
We used the existing structure, the perimeter, and the layout across two floors. Common areas were left on the ground floor, alongside the master bedroom, while three bedrooms were arranged in the basement. To bring light and natural ventilation to these underground spaces, we opened two courtyards, allowing for large windows.
The facade underwent substantial changes to integrate the house with the marine landscape. We replaced the existing masonry wall with a glass one, offering countless reflections and varied perceptions from every angle. A concrete pergola, over 30 meters long and without intermediate supports, stained with oxide sulfate to resemble the color of the area's stone walls, shields the interior from direct sunlight. Additionally, intermediate outdoor spaces were created and protected, perfect for enjoyment during summer days.








