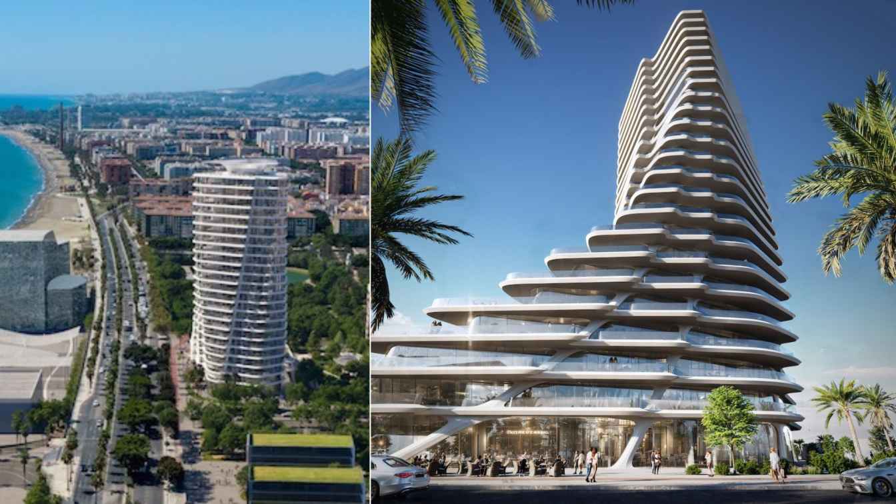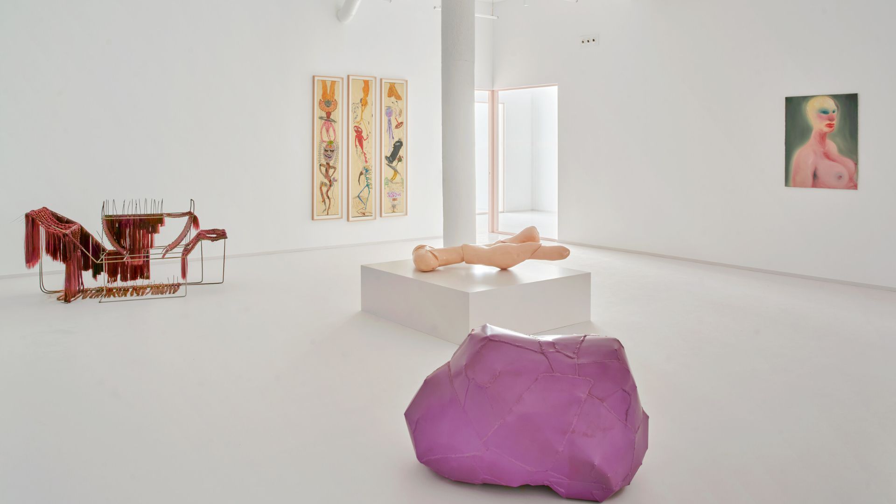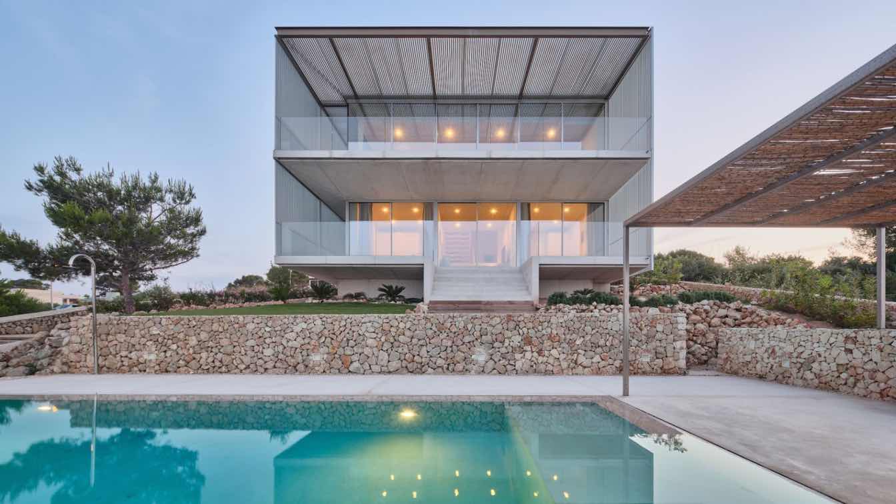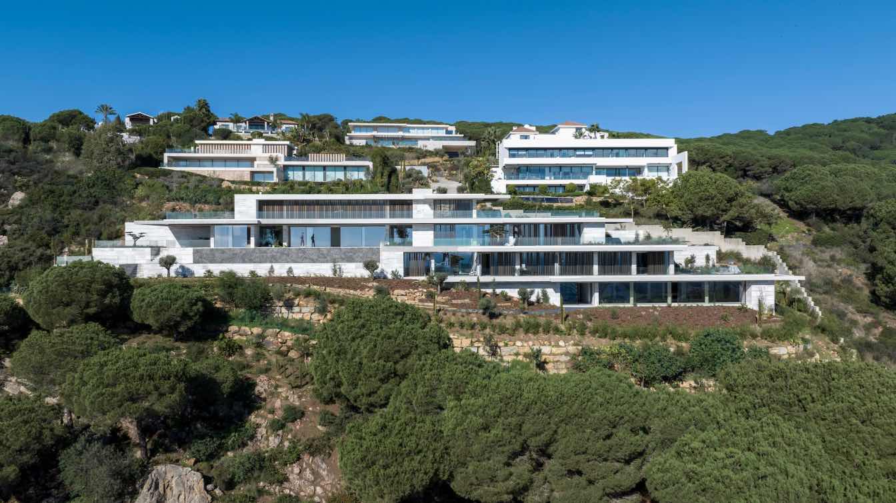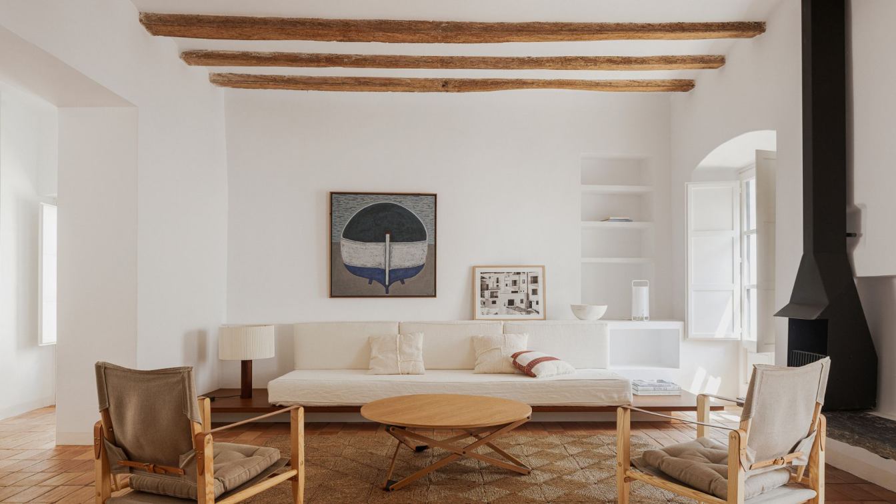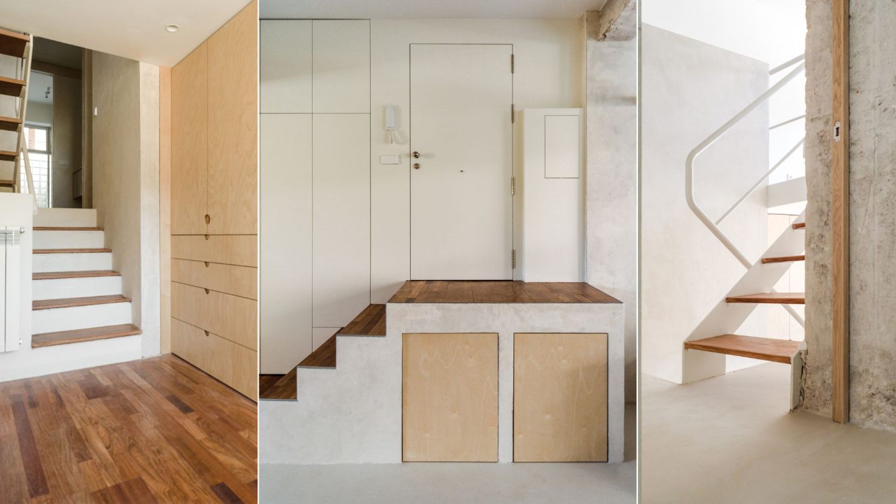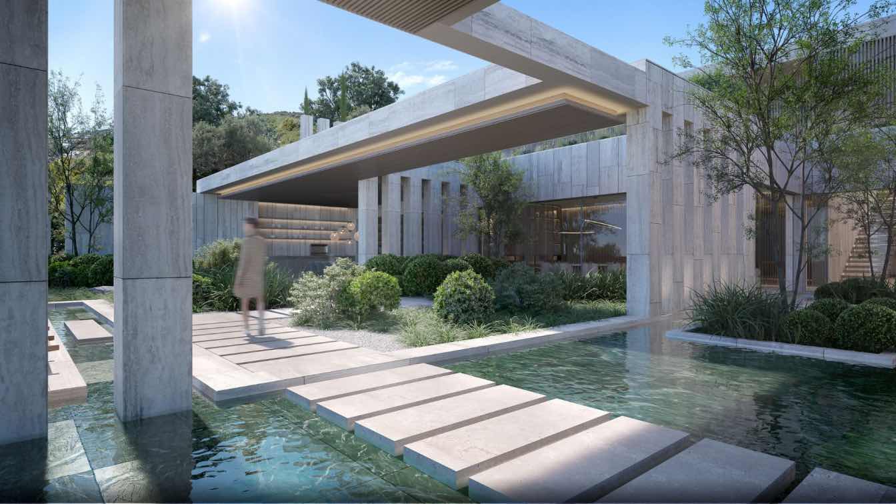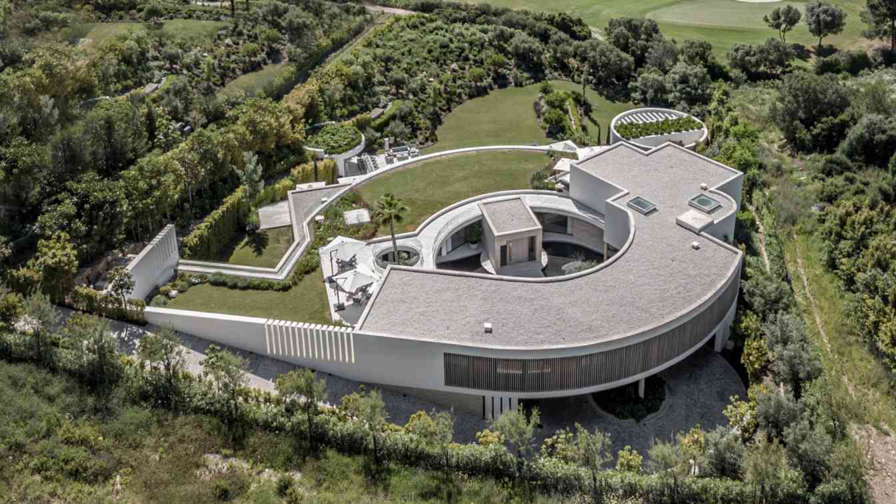Marbella-based Sierra Blanca Estates (SBE) has unveiled their proposal as Urban Planning Agent for the El Bulto area of Malaga, located adjacent to the port's railway line and the city’s ongoing transformation of its industrial port into a new residential neighbourhood
Project name
El Bulto Proposal
Architecture firm
Zaha Hadid Architects (ZHA)
Principal architect
Patrik Schumacher
Design team
ZHA Project Team: Alicia Hidalgo, Armando Bussey, Jessica Wang, Jose Pareja Gomez, Laizhen Wu, Massimo Napoleoni, Thomas Bagnoli, Veronica Erspamer ZHA Sustainability Team: Carlos Bausa Martinez, Aditya Ambare, Aleksander Mastalski, Bahaa Alnassrallah, Disha Shetty, Shibani Choudhury
Collaborators
ZHA Project Director: Manuela Gatto; Animation: Morean
Typology
Residential Architecture
Renovation of a 600 m² space in Santander, Spain, to accommodate a private contemporary art collection, office space, and areas for social gatherings.
Project name
Colección ES Headquarters
Architecture firm
Carbajo Hermanos
Location
Santander, Spain
Principal architect
Andrea Carbajo, Galo Carbajo
Collaborators
Legal advice and Instalations: Transprojekt
Material
Birch wood – ceilings. Light pink lacquer – glass partitions and doors. Light blue lacquer – kitchen and bathroom cabinetry. Stainless steel – handles, fittings and faucets. Light gray polyurethane paint – flooring. Aluminium – windows and skylights
Typology
Commercial › Office Building
The house is conceived as a monolithic volume with refined geometry, suspended over a steeply sloping topography. Access is through an intermediate level, via a recessed entrance in a completely blank façade, which reinforces the perception of mass and opacity in contrast with the lightness of the main volume.
Architecture firm
Nomo Studio
Principal architect
Alicia Casals
Design team
Karl Johan Nyqvist, Jennifer Méndez, Mira Botseva, Blanca Algarra, Gonzalo de la Parra
Collaborators
Mus i Segui
Interior design
NOMO STUDIO
Structural engineer
Windmill
Supervision
NOMO STUDIO, Mus i Segui
Construction
CONSTRUCCIONES FERNANDEZ NAJERA SL
Material
Steel, Concrete, Glazing
Typology
Residential › House
The Sanctuary is a masterpiece located in the exclusive area of the Reserva de Sotogrande. A unique piece under the seal of architect Manuel Ruiz Moriche, in which nature, sustainability, light, natural materials and own design are the main elements to create a unique environment.
Architecture firm
ARK Architects
Location
La Reserva de Sotogrande, Sotogrande, Spain
Photography
ARK Architects
Principal architect
Manuel Ruiz Moriche
Interior design
ARK Architects
Civil engineer
ARK Architects
Structural engineer
ARK Architects
Environmental & MEP
ARK Architects
Supervision
ARK Architects
Visualization
ARK Architects
Tools used
Autodesk 3ds Max, D5 Rrender, AutoCAD, Adobe Photoshop, V-ray
Construction
ARK Architects
Typology
Residential › Detached Villa
Comprehensive restoration of a village house that highlights vernacular architecture, harmoniously blending traditional elements with contemporary solutions to preserve the essence of the home while adapting it to modern needs, creating spaces filled with light and freshness.
Project name
Fisherman’s House in Cadaqués
Architecture firm
Bea Portabella + Jordi Pagès
Location
Cadaqués, Girona, Spain
Photography
David Zarzoso
Built area
Built-up area 82 m² Gross floor area 326 m² Usable floor area 263 m²
Construction
Construcciones Llach
Material
Stone – structural walls. Ceramic – vaults and floor slabs. Wood – beams. Limewash – exterior and interior wall finishes. Terracotta tiles – interior flooring and staircase. Lime mortar – bathroom finishes. Natural iroko wood – interior joinery. Wrought iron – balconies. British racing green wood – exterior joinery and shutters
Typology
Residential › House
Casa Teruel is the transformation of a former architecture studio into a home. The project aims to enhance the original spatial qualities of the space by exposing its concrete structure and creating a seamless connection between the street and the inner courtyard. The design emphasizes clarity and versatility, allowing the home to adapt to differen...
Architecture firm
Jorge Borondo + Ana Petra Moriyón
Collaborators
Contractor: Fast & Furious Office
Supervision
Fast & Furious Office
Construction
Fast & Furious Office
Material
Brick walls with exposed plaster finish and water-repellent treatment — bathroom volume. Exposed concrete — original structure. Birch plywood — cabinets and kitchen. Wooden flooring — entrance and bedroom flooring. White limestone — bathroom countertop. Mirror — window jambs. Stainless steel — stair railing and kitchen countertop. Self-levelling mortar flooring material — floor
Typology
Residential › House
Architecture coming to life, where nature becomes the soul of the house, feeding the senses. The integration of landscape and water in every detail, from their dancing reflections to their gentle melodies, is evident.
Architecture firm
ARK Architects
Location
La Reserva de Sotogrande, Sotogrande, Spain
Tools used
Autodesk 3ds Max, D5 Render, AutoCAD, Adobe Photoshop, V-ray
Principal architect
Manuel Ruiz Moriche
Visualization
ARK Architects
Status
Under Construction
Typology
Residential › Detached Villa
A beautiful, contemporary villa within this private gated community, with views across La Reserva Club to the sea. Arranged on three floors, it has five bedrooms, including a substantial master suite and dramatic internal and external living, dining and entertaining areas.
Architecture firm
ARK Architects
Location
Sotogrande, Spain
Photography
ARK Architects
Principal architect
Manuel Ruiz Moriche
Collaborators
ARK Architects
Interior design
ARK Architects
Civil engineer
ARK Architects
Structural engineer
ARK Architects
Environmental & MEP
ARK Architects
Supervision
ARK Architects
Visualization
ARK Architects
Tools used
Autodesk 3ds Max, D5 render, AutoCAD, Adobe Photoshop, V-ray
Construction
ARK Architects
Material
Concrete, Wood, Glass, Steel
Typology
Residential › Villa

