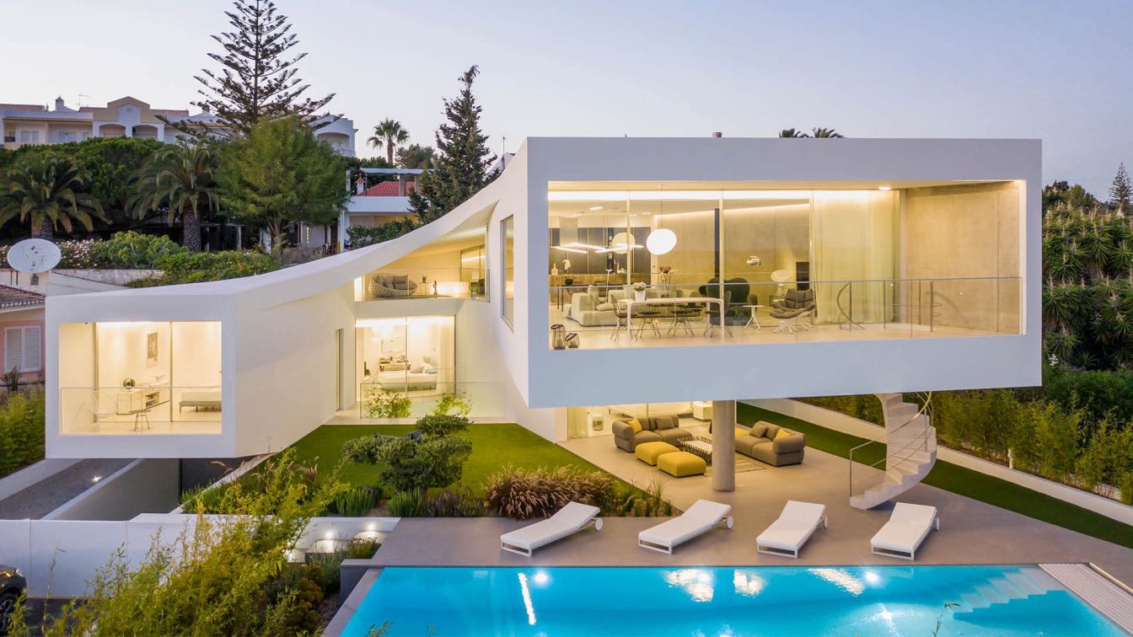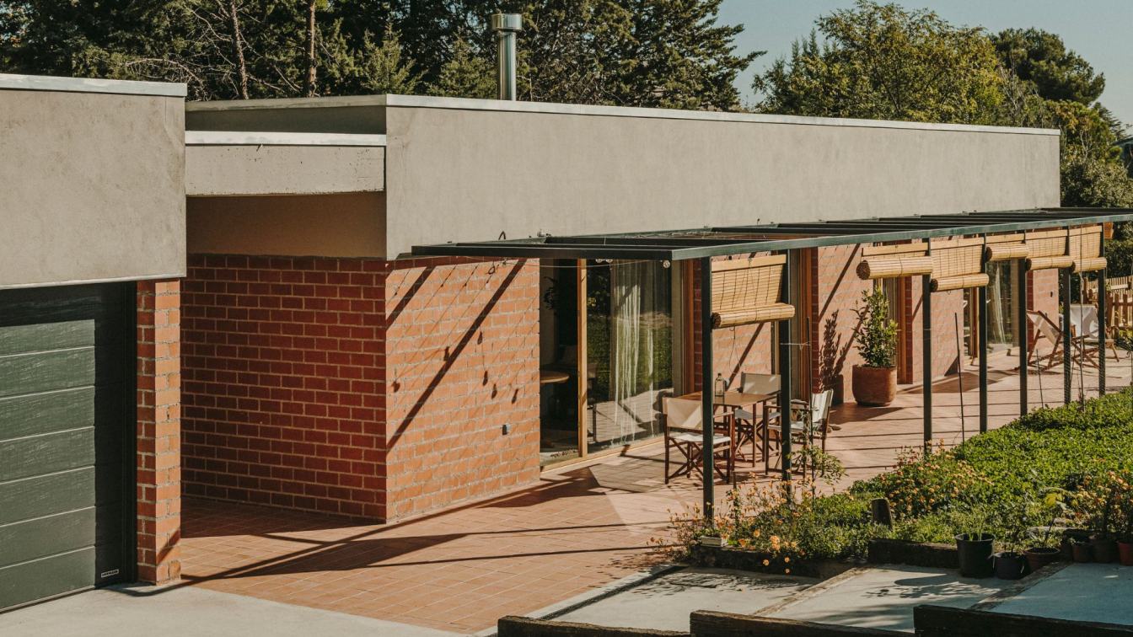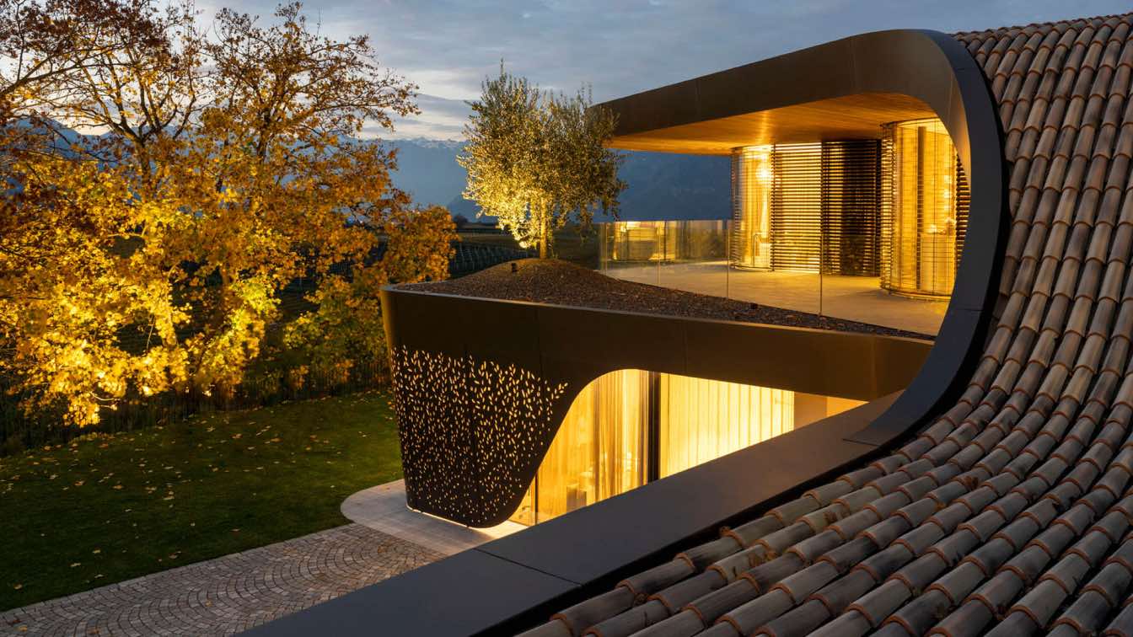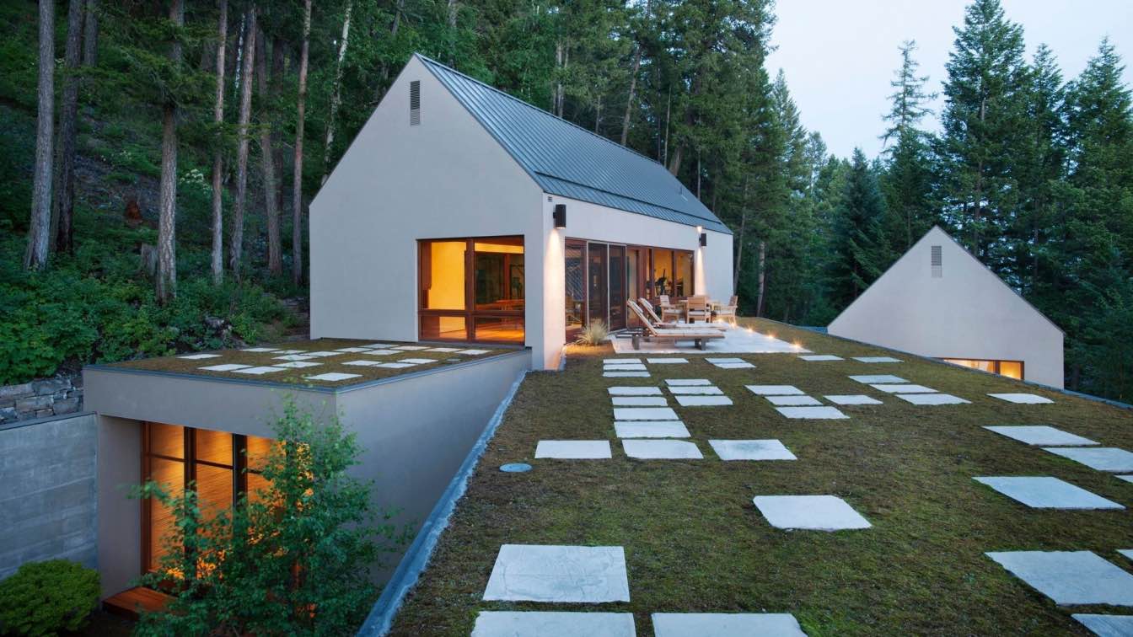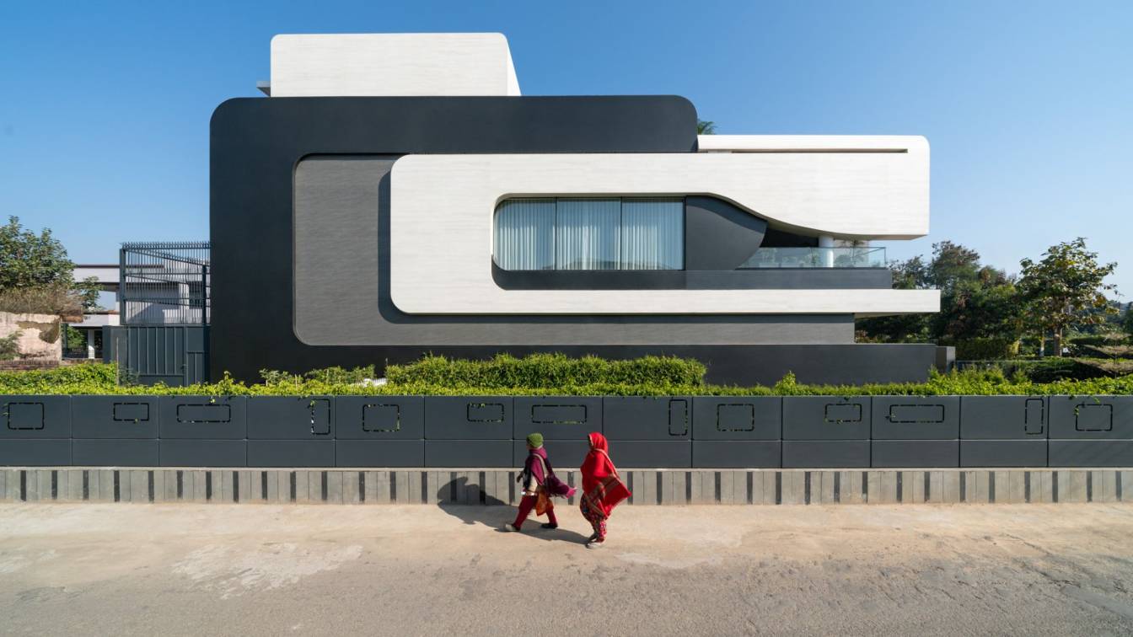Vitor Vilhena Arquitectura: Dorfler House, located in Meia Praia, Lagos - In a condominium of traditional buildings from the 90s, the approach breaks with a bold and elegant architecture with a curvilinear movement turning into two telescopes facing the sea highlighting all its splendor in the city landscape.
 image © Fernando Guerra | FG+SG
image © Fernando Guerra | FG+SG
The proposal integrates in the urban environment in order to have a balance between the existing buildings and all the experience that the architecture of the house allows, privileging to the maximum the sea views along the cove of Praia da Meia Praia. With an upward and fluid movement it allows a symbiotic relationship between volumes creating a fortification of privacy between indoor and outdoor areas. This housing fits into the respect for location, land morphology and urban surroundings, taking full advantage of all the characteristics standing out for its shape and implantation in the land which were naturally explored through an architectural piece where through with two lenses it pays tribute to the sea views raising it to its maximum splendor.
 image © Fernando Guerra | FG+SG
image © Fernando Guerra | FG+SG
The fluidity between the social zone of the private zone always privilege the views opting for a classic inversion of the program determining the entire social zone on the upper floor and the entire private zone on the lower floor. This program inversion allows a more intimate coexistence in the way they can enjoy all its characteristics, with no opposition to the relationships between indoor and outdoor areas.
The most intimate and private area takes place on the Ground Floor where the entrance area, bedrooms and their bathrooms are located. Also, there is an outdoor terrace in direct contact with the house making it a green base for its white materiality protrudes.
 image © Fernando Guerra | FG+SG
image © Fernando Guerra | FG+SG
The south area is to guaranteed access to the pool with a covered outdoor terrace that guarantees protection from excessi- ve sun exposure.
The firstfloor includes the social areas of the house such as the living room, dining room and kitchen. An exterior staircase connecting the ground floor has been created providing an easy connection between social and exterior outdoor areas.
At the basement level there is the most technical program, the garage, technical support areas, storage and laundry, where despite being a more hidden area of the house an interior patio was created which develops in order to ensure natural lighting in the interior of this floor.
Natural light is a priority in the interior of the house where the wide spaces through carefully positioned windows allows to creating different shades in each room according to the solar time in the south of Portugal.























Connect with the Vitor Vilhena Arquitectura

