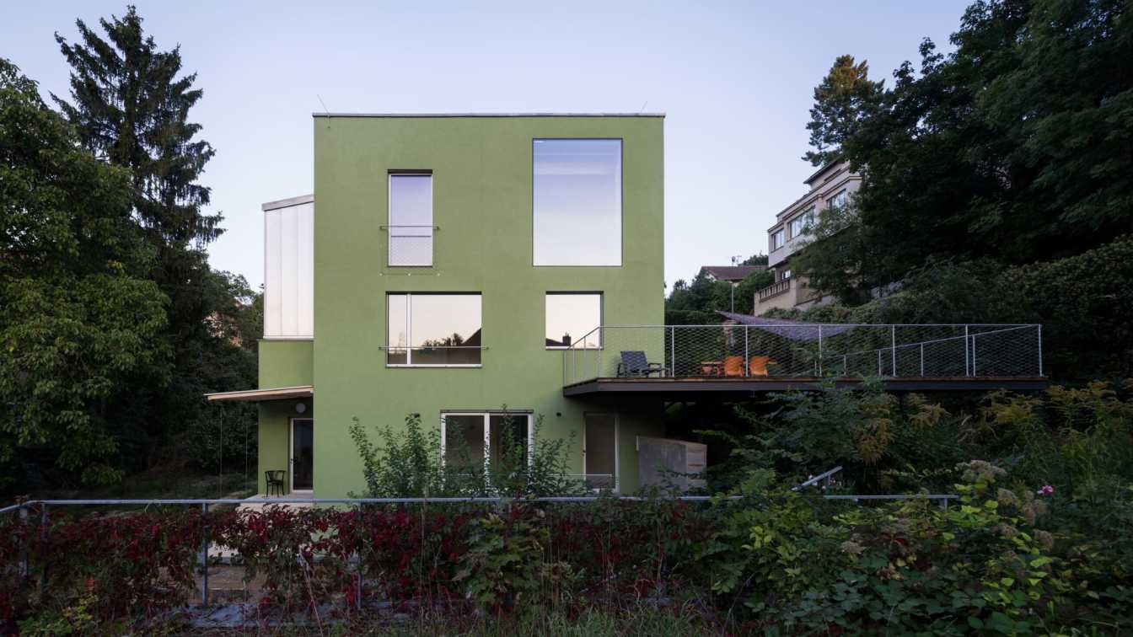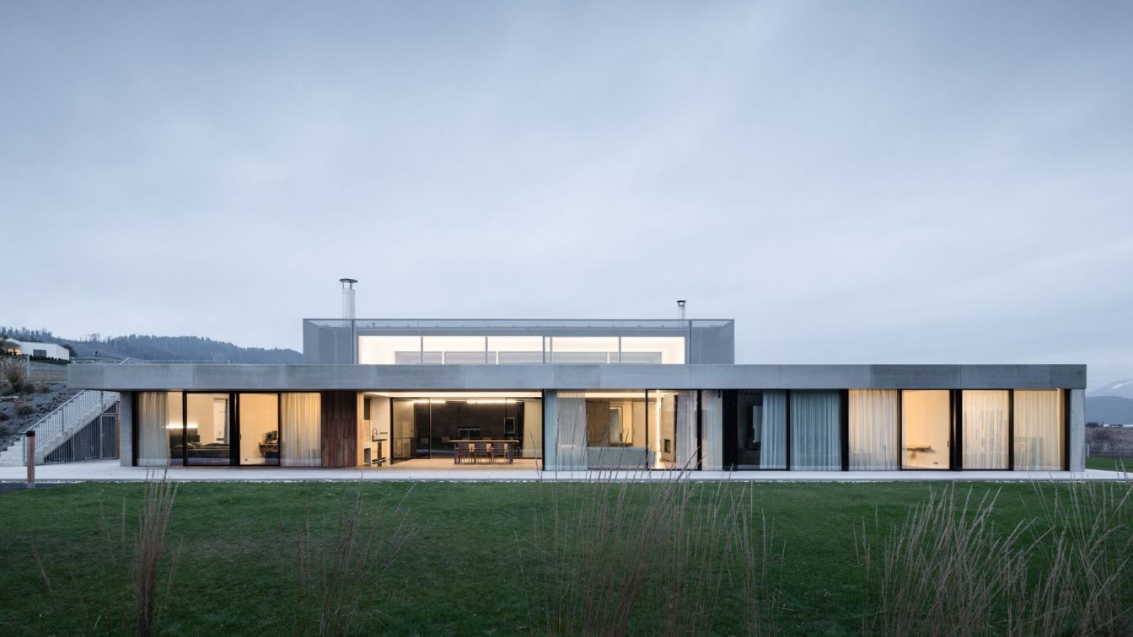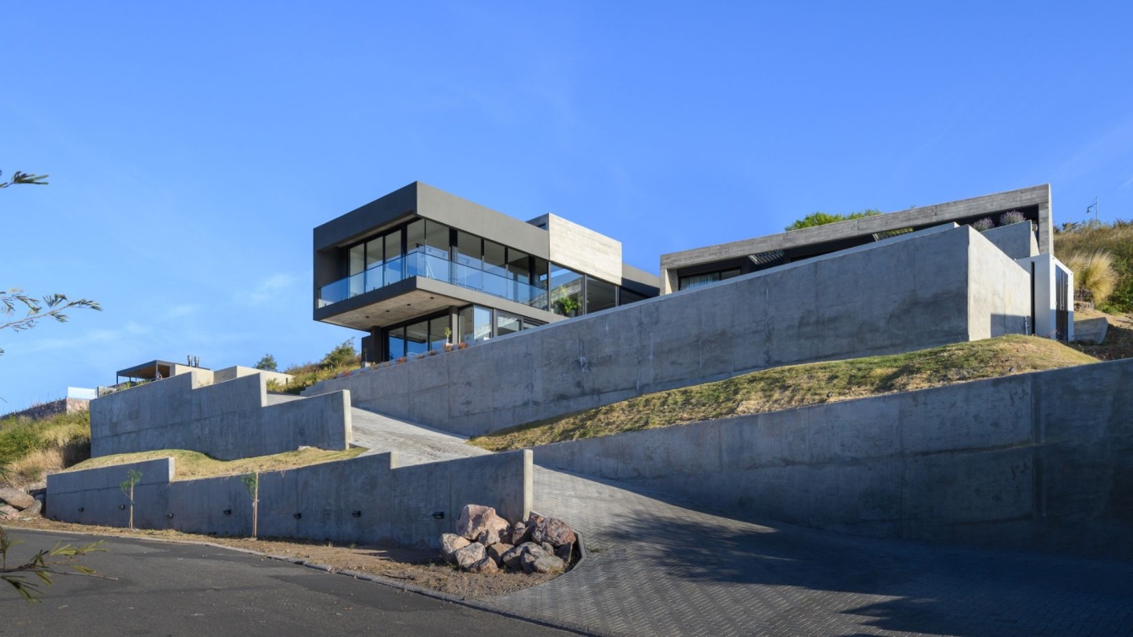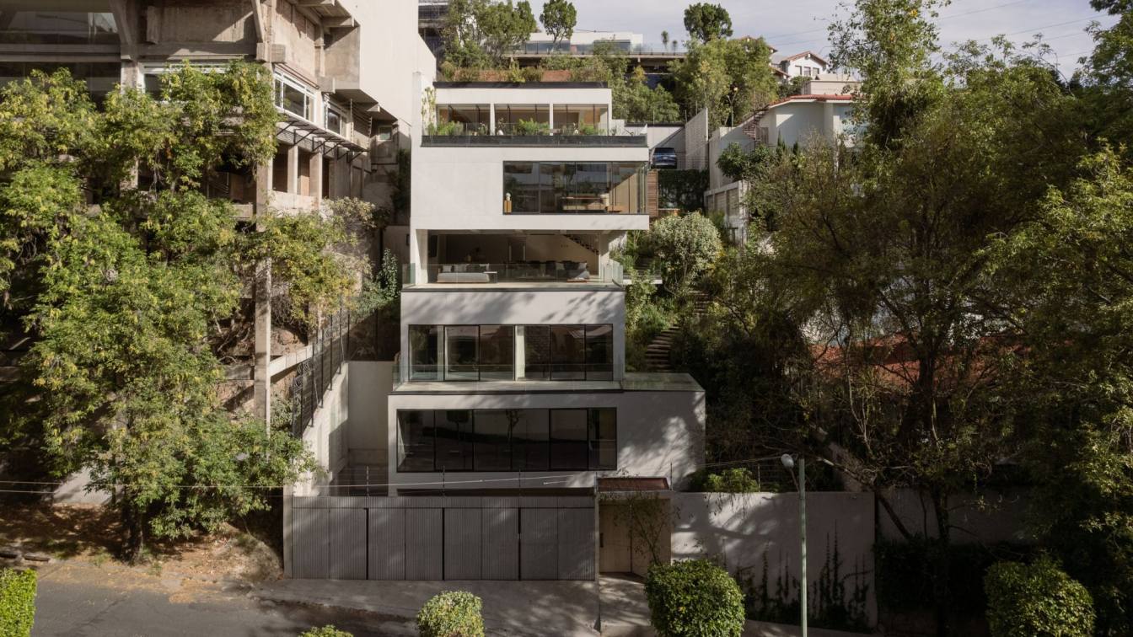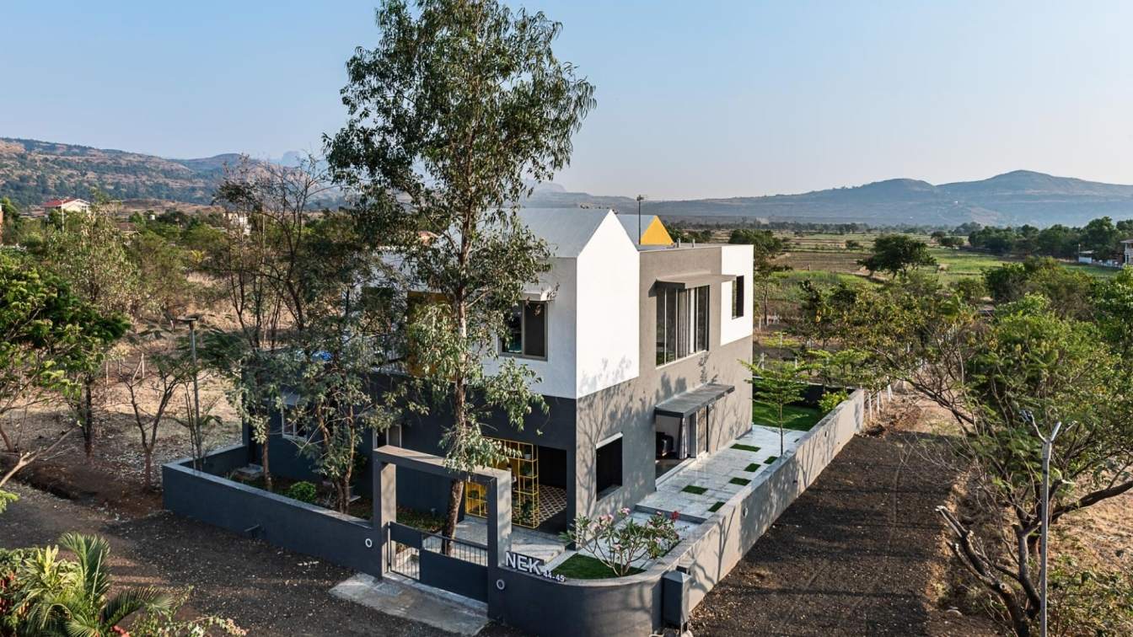Aoc architekti: The land is located in the original part of the village of Dvorce in Prague Podolí. It is a remarkable plot on the edge of a residential area with views of the opposite bank of the Vltava River and the Church of St. Philip and Jacob in Zlíchov. The family of the current owner has lived on this site for several generations. The task was to convert a worn-out family house from the 1960s into a comfortable residential villa for individual living of a high standard.
The architecture of the house is conceptually based on a strong, distinctive atmosphere, refined to the details and elements of the interior and on the visual and functional connection with the surrounding garden cityscape. We work carefully with different forms of light, with intense skylight, diffused soft light behind the semi-transparent façade or contrasting twilight, which affects the sophisticated composition of the façade openings retrospectively. We use noble materials in their natural state, applying their colours and textures, while ensuring practicality and maximum comfort in an elegantly refined living environment. We have designed a distinctive green-coloured façade of fine scraped render that responds satisfactorily to the surrounding rich vegetation throughout the seasons.
The upper two floors house the main living unit. It is accessed from the ground floor hallway via a comfortable wooden staircase with oak panelling, evoking a homely atmosphere. The staircase leads to the main living area with low seating, kitchen and dining areas with access to the generous terrace at the top of the gardens. This part of the house is bathed in a pleasant twilight for most of the day.
In the summer months, it is possible to extend the living space to the outside and connect it seamlessly with the garden. The living space is serviced by a green bathroom and houses a small utility room.

The upper floor serves as a study and lounge with a fireplace and a large window overlooking the river. It has its own, furniture-hidden tea kitchen with a fridge. The main space is defined by a wood ceiling and a monumental studio window, offering different lights to transform the atmosphere at different times of the day. Behind the studio is a separate private zone with a bedroom, dressing room and blue bathroom.
The house is equipped with custom-made built-in furniture that incorporates the necessary service functions and covers the entrances to the private areas of the house. Tables made of polished solid tropical padouk wood on a steel structure were designed especially for the house. At the same time, the interior discreetly integrates the client's older furniture. On the walls hang paintings by leading contemporary artists (e.g. Mikulka, Pisařík) and photographs of the owner of the house. We paid special attention to the design of the interior lighting fixtures.
On the lowest floor of the house, there is a small studio apartment with its own terrace. The garden of the house is left in lush natural growth for the time being, there is a proposal including, among other things, trees bearing exotic fruits, a water feature and a vineyard.





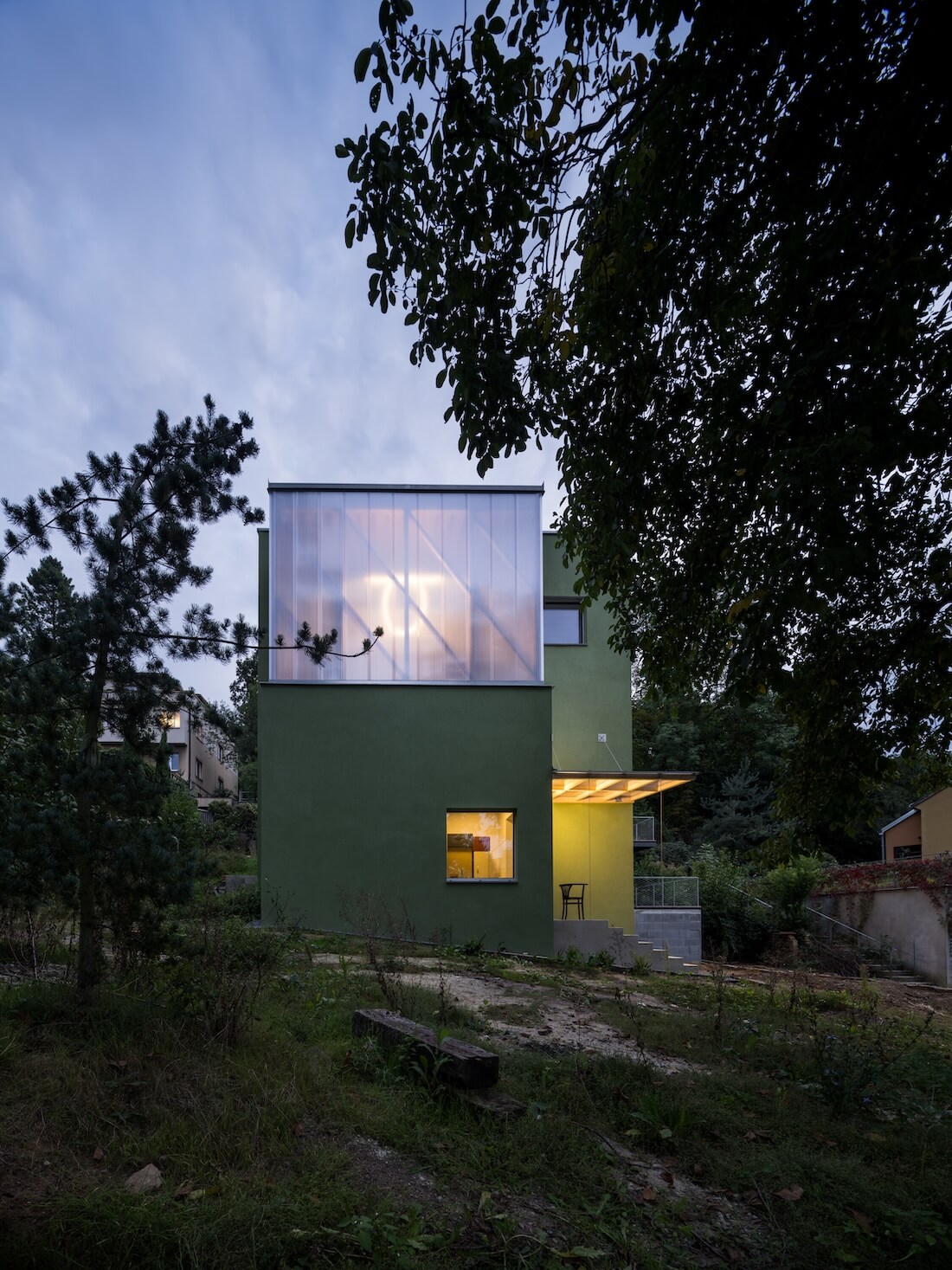

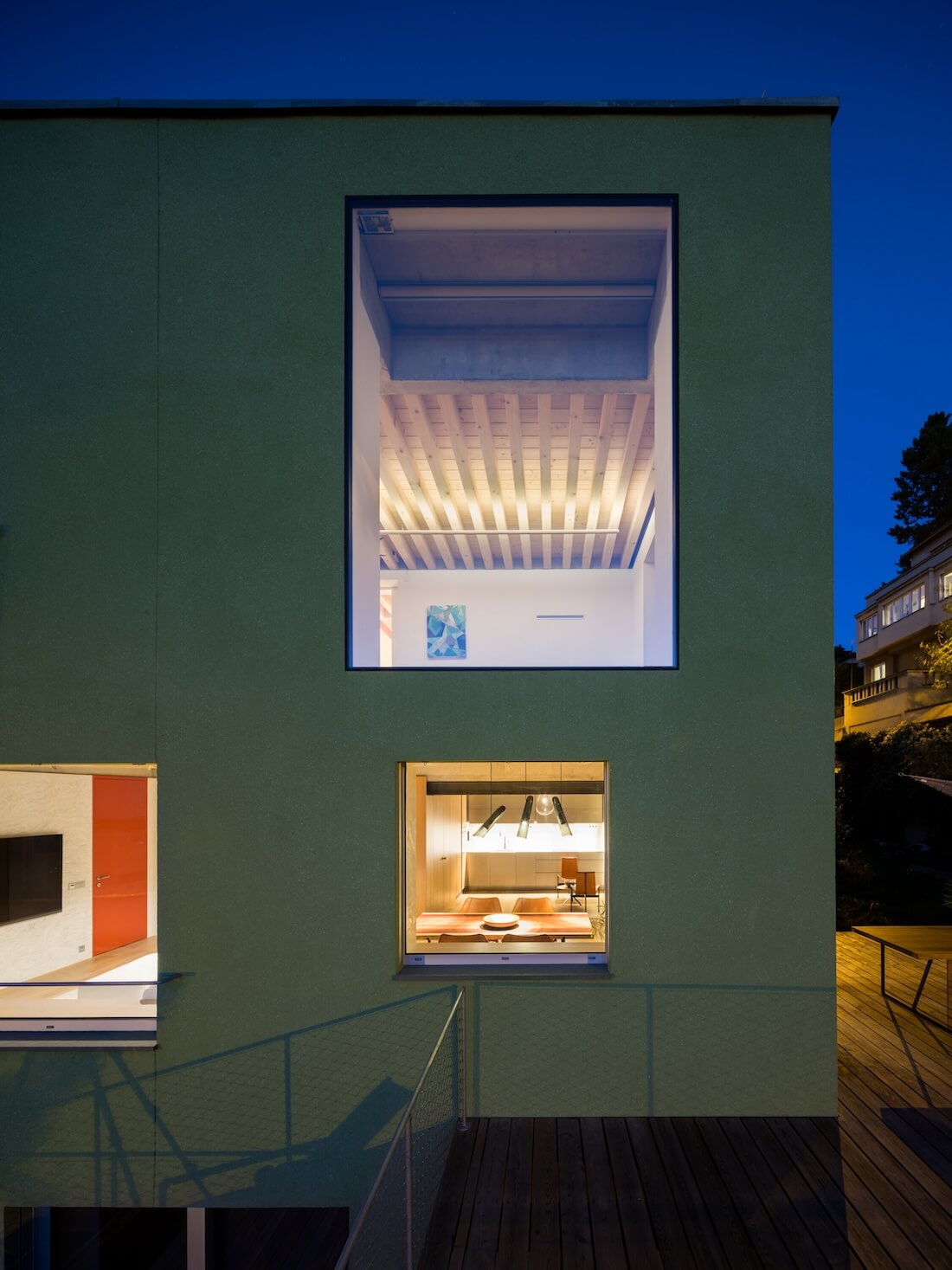





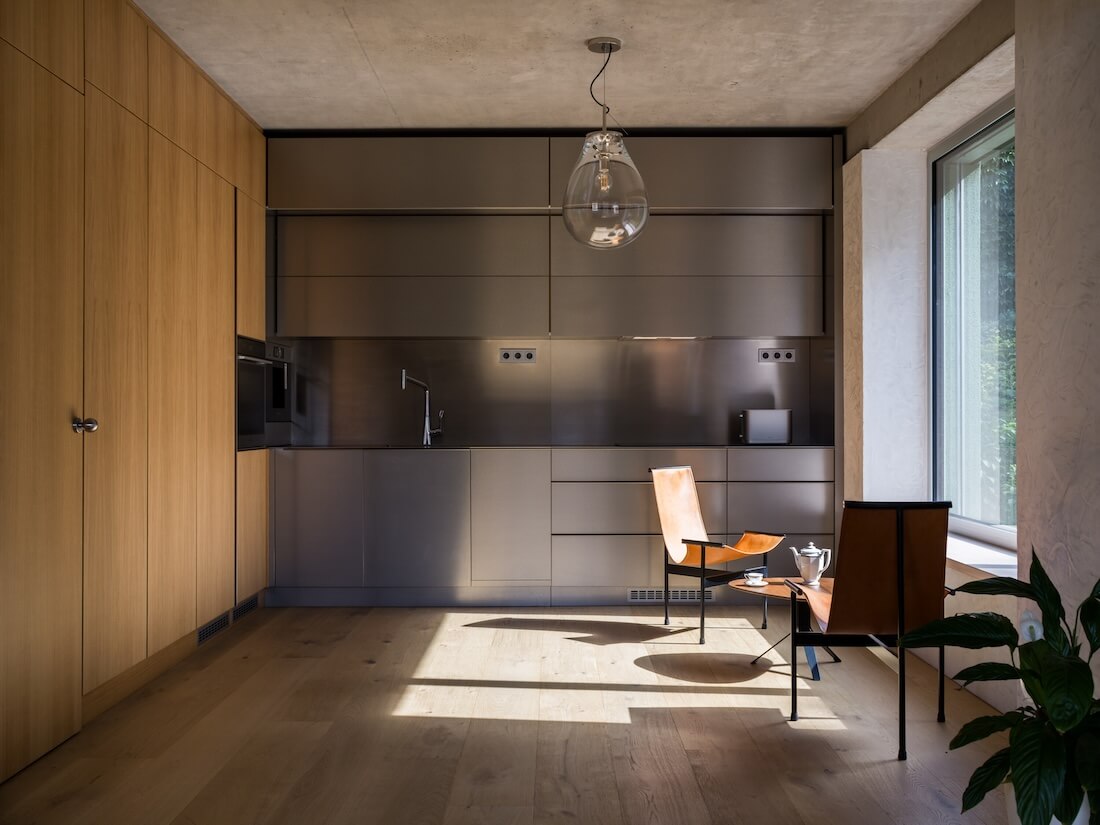































About studio / author
Atelier Aoc architekti was founded in 2017 by Ondřej Císler, Josef Choc and Filip Rašek. Today, they are one of the most recognized progressive architectural offices in the Czech Republic, regularly ranked in the Top 100 of Architekt+ magazine. They have won numerous awards in architectural exhibitions and competitions, they are dedicated to residential architecture, projects of civic, school, sports and cultural buildings, footbridges, bridges, public spaces and interiors. The firm's steady team includes seven architects, and a wider circle of collaborators includes dozens of specialists in the engineering, artistic and theoretical professions.
Projects are always tailored to the specific client and their brief. We always try to approach them creatively, with newly built expertise. As a result, we create distinctive added value that will stand up to the long term. At the same time, we build on the experience and know-how of twenty years of experience in the commercial and academic spheres.
Aoc architects are currently, in addition to the founding partners, Barbora Lopraisová, Natálie Kristýnková, Jonáš Mikšovský and Michail Nužnyj.
www.aoc.archi
Ondřej Císler
graduate of the School of Architecture of the Academy of Fine Arts of the Academy of Fine Arts of the Czech Republic Prof. Emil Přikryl, has been practicing as an independent architect since 2004. He has collaborated with Jan Bočan, Vlad Milunič, and was a partner of the Hnilička - Císler architekti studio. Since 2011, he has been a lecturer at the FA CTU, since 2019 a visiting professor at Politecnico di Milano 1863. In the Aoc studio, together with younger colleagues, he leads a partnership dialogue on the nature of contemporary architecture, developing environmental, sociological and building-technological themes in addition to purely architectural and artistic ones.
Filip Rašek
architect, graduate of FA ČVUT, founding partner of Aoc architekti. He is one of the prominent personalities of Czech digital graphics. After previous experience in other architectural studios and independent practice, he is now a major contributor to shaping the image of architecture of the studio. His interests include sports, especially cycling, photography, music and film.

