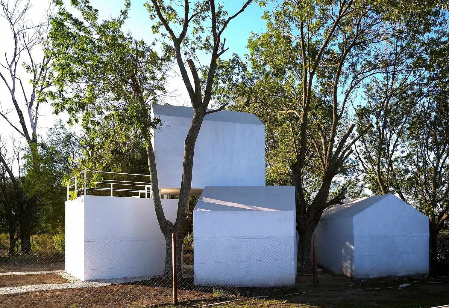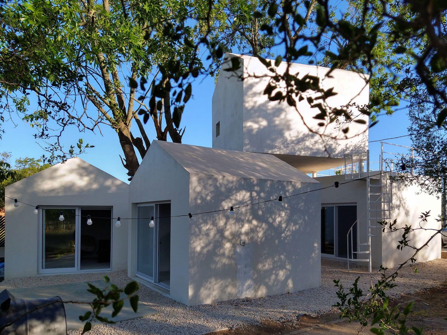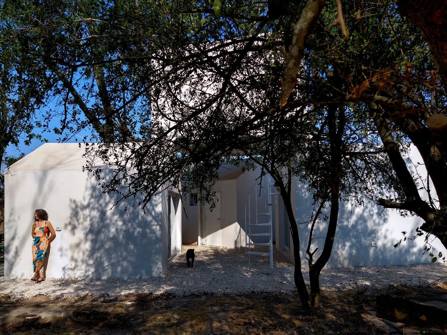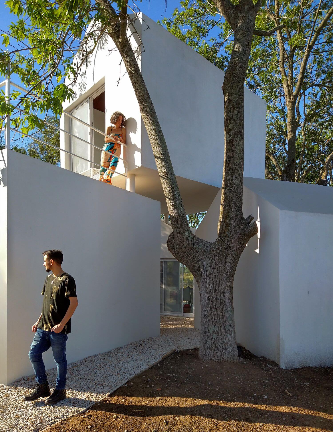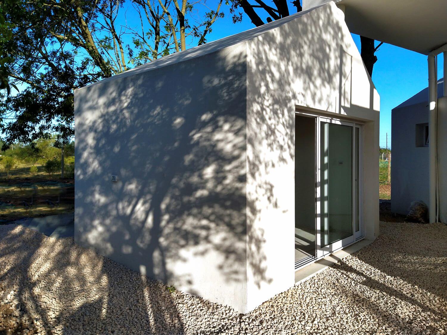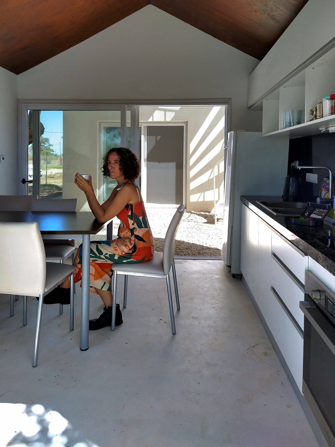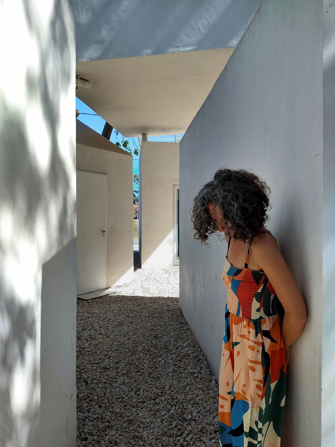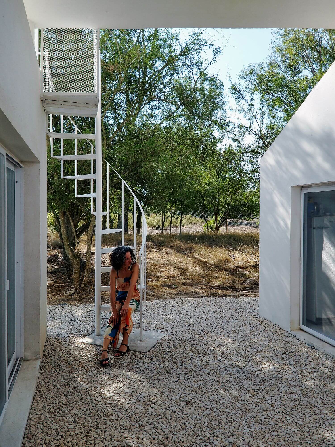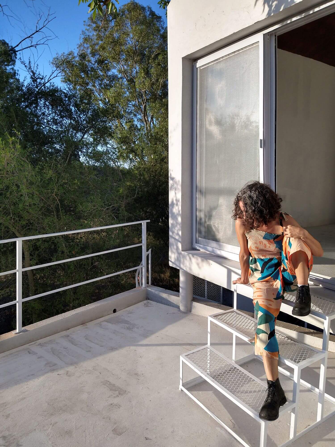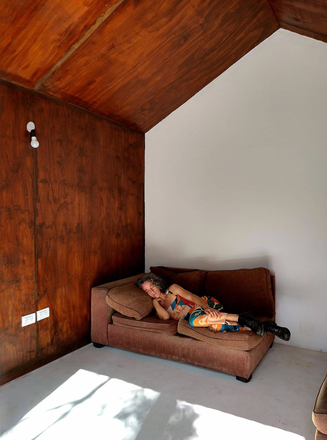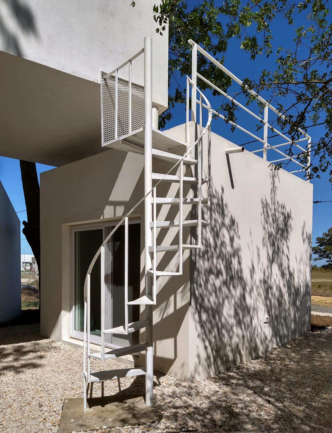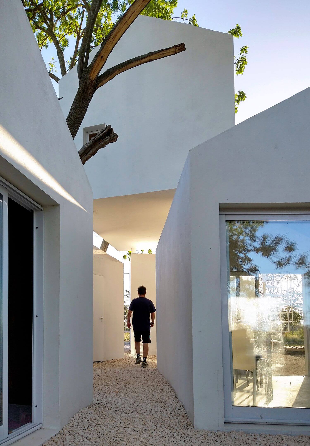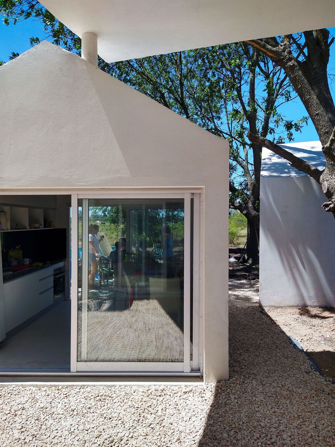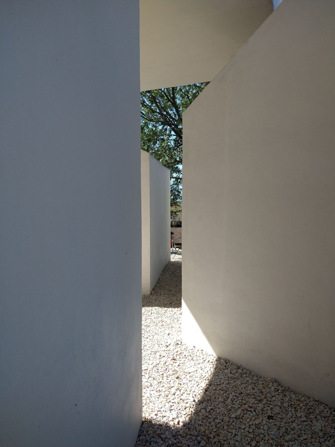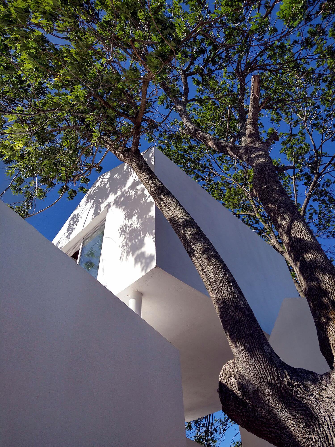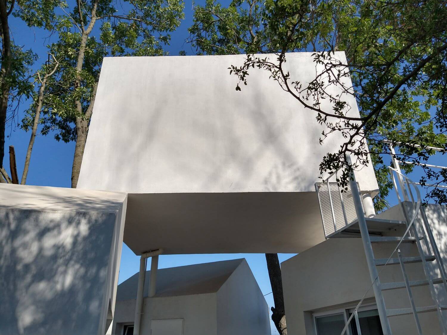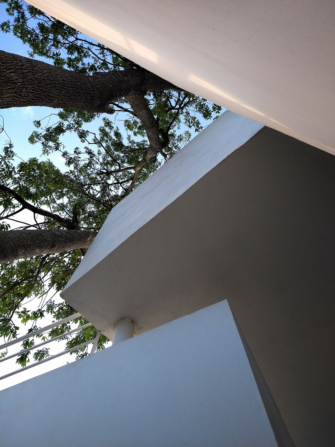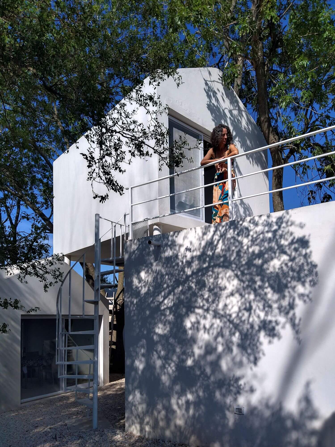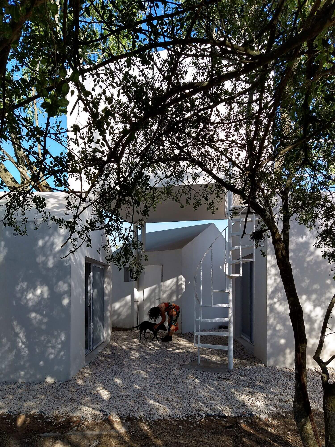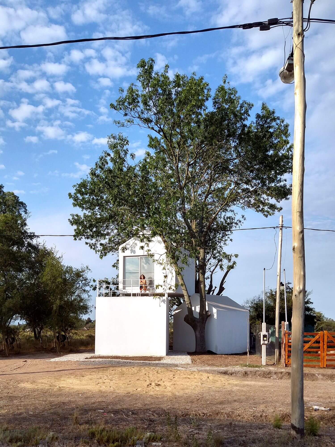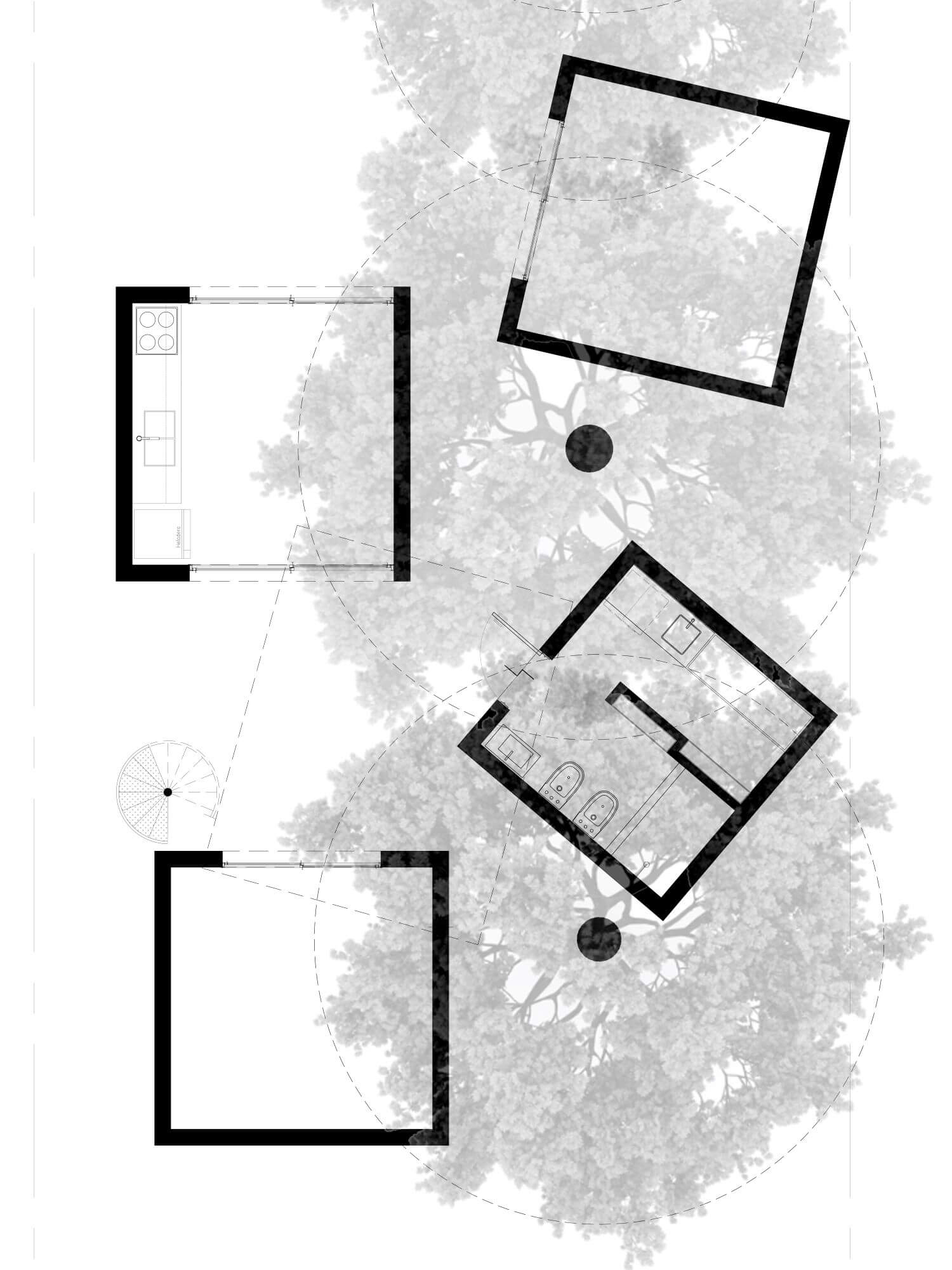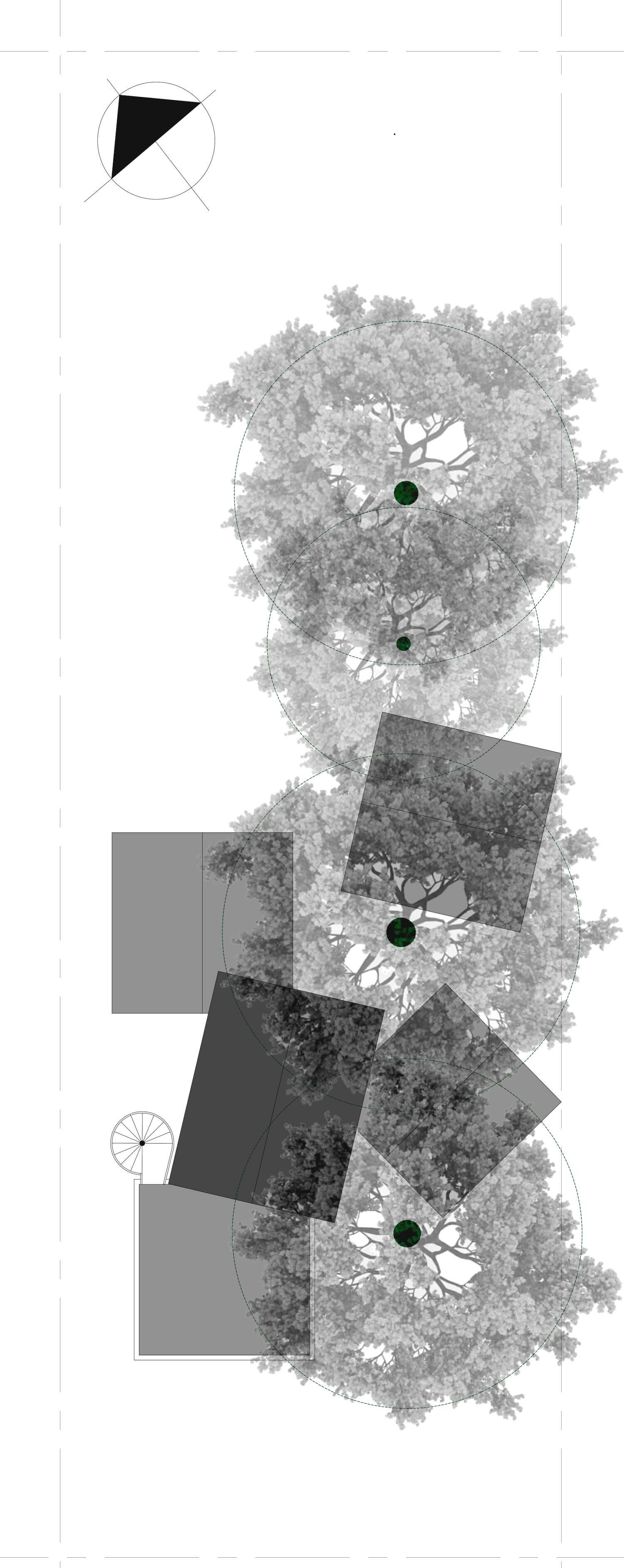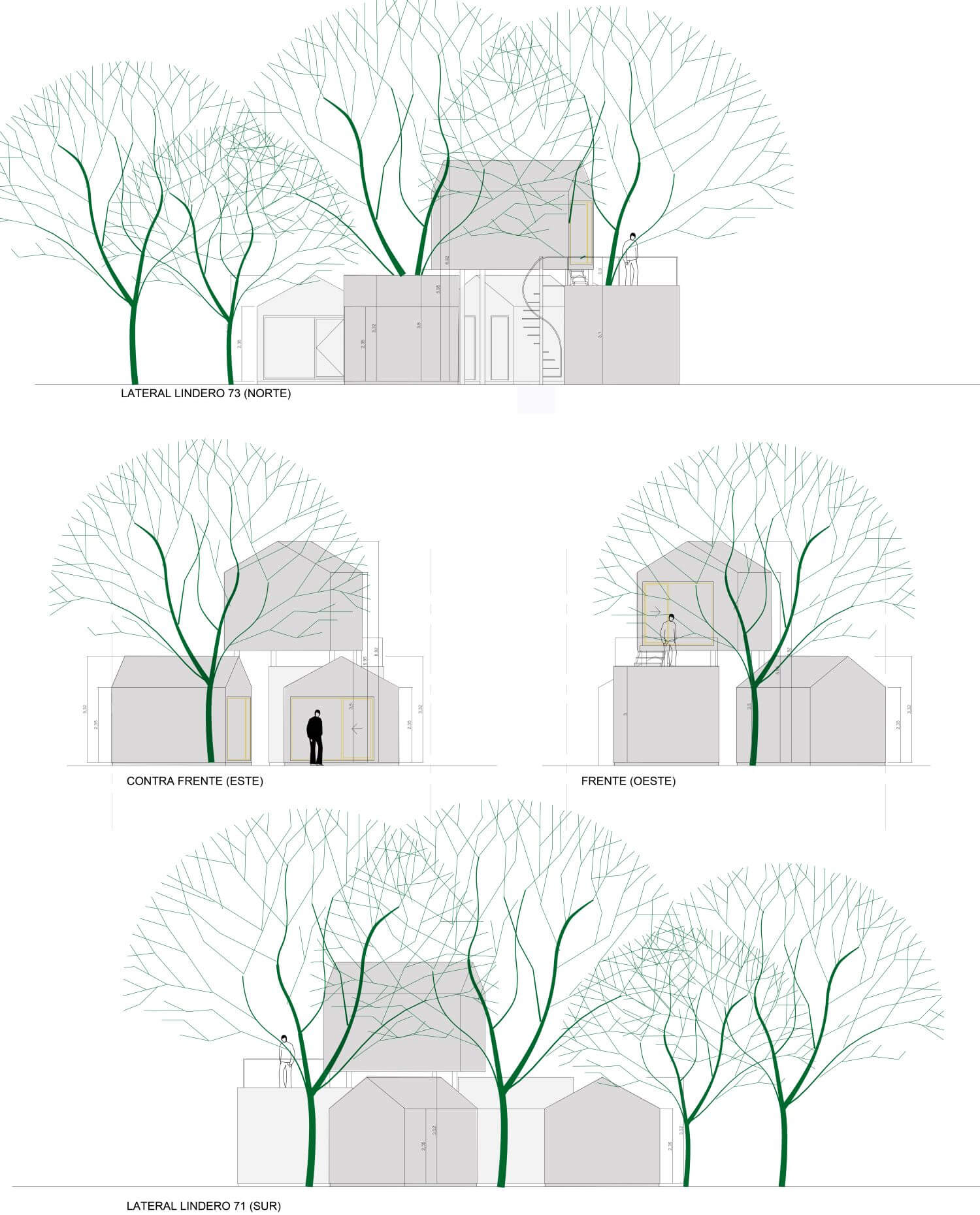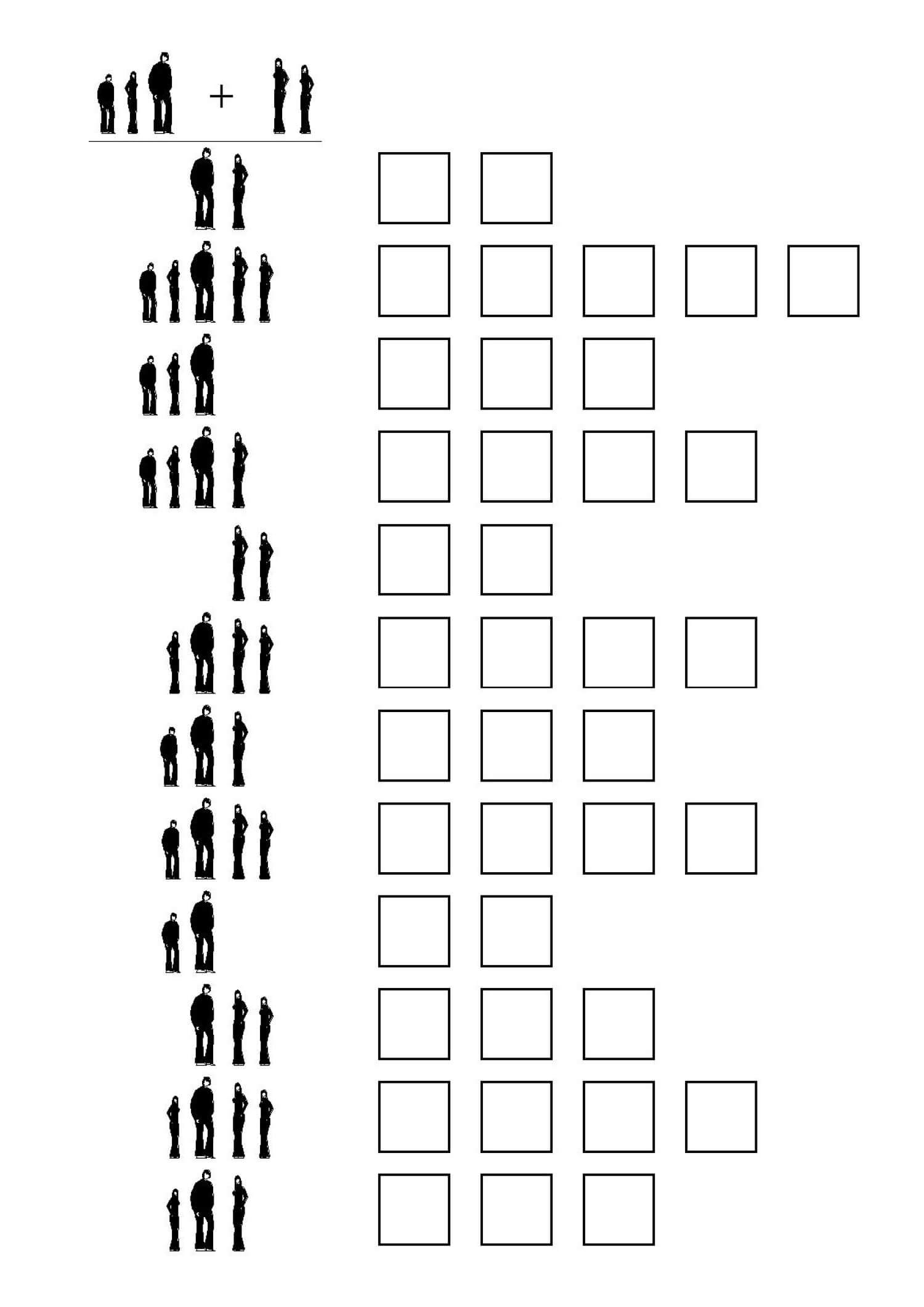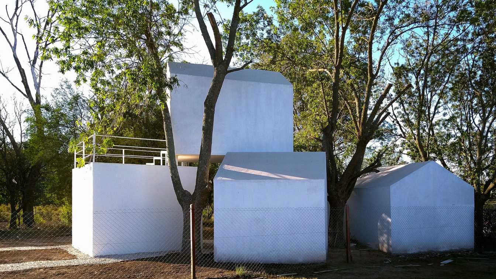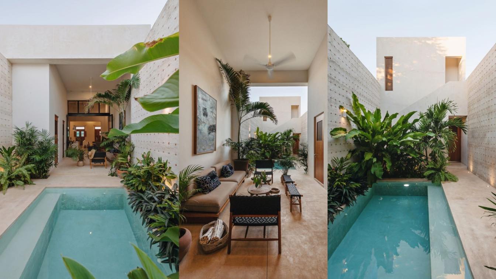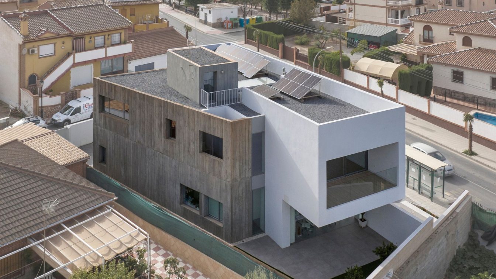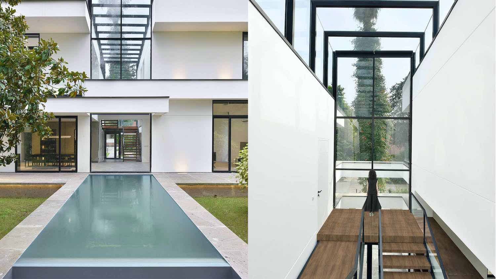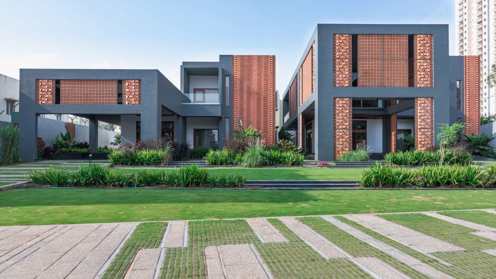Mariano Ravenna: Nowadays the concept of traditional family is being reformulated and pushing for changes in housing concepts. In this scenario, a non-permanent occupation housing with a dynamic program for an assemble family, formulated the bases of a challenging project. The answer was to break with the rigid use of home spaces and single-family box idea. The project proposes housing the different human dimensions and coming together in those common spaces that every home needs or in moving from one environment to another, with diverse routes that can lead to an encounter with the other or go in search of individuality. And so different people can live together in the same physical space, choosing with whom, when and how to be with the other.
Except for the kitchen and bathroom space, the rest do not have a predetermined function. They can be used in a bedroom, living room, games room, office, etc. The function is based on the situation that arises at the time the house is inhabited. The house has a clear privacy plan towards the street, but towards the interior it is completely permeable. With an aspect that invites intimacy and suggests hiding inward protecting yourself. Privacy without the need for bars or wire fences. The experience with the outside is not achieved through huge windows, but by proposing another type of relationship between closed spaces.
The land had 4 trees aligned along the land. The plan not only does not touch any tree, but also takes advantage of this situation, the house is protected under the ash tree tops that form a “green umbrella”. Another challenge was to come up with a constructive system that was absolutely simple to execute, since there was a low budget (pro.cre.ar) and also a skilled workforce to execute only very simple things. Concrete piles, plastered hollow brick walls, smooth cement floors and joist ceilings with styrofoam bricks are the materials that complete a house without the need to execute complex details.
