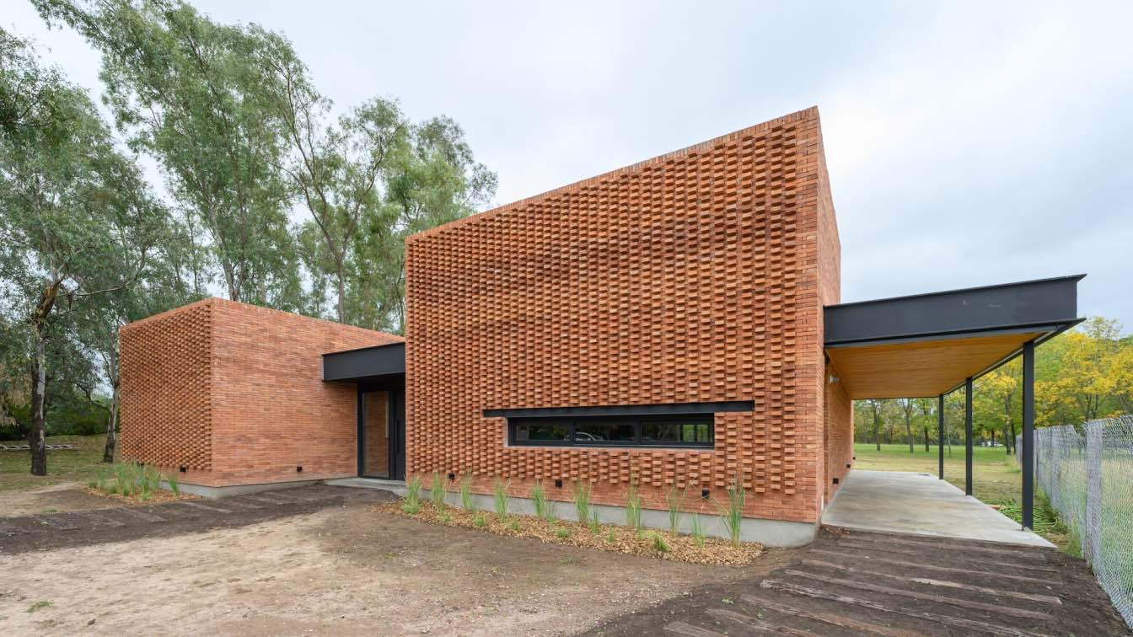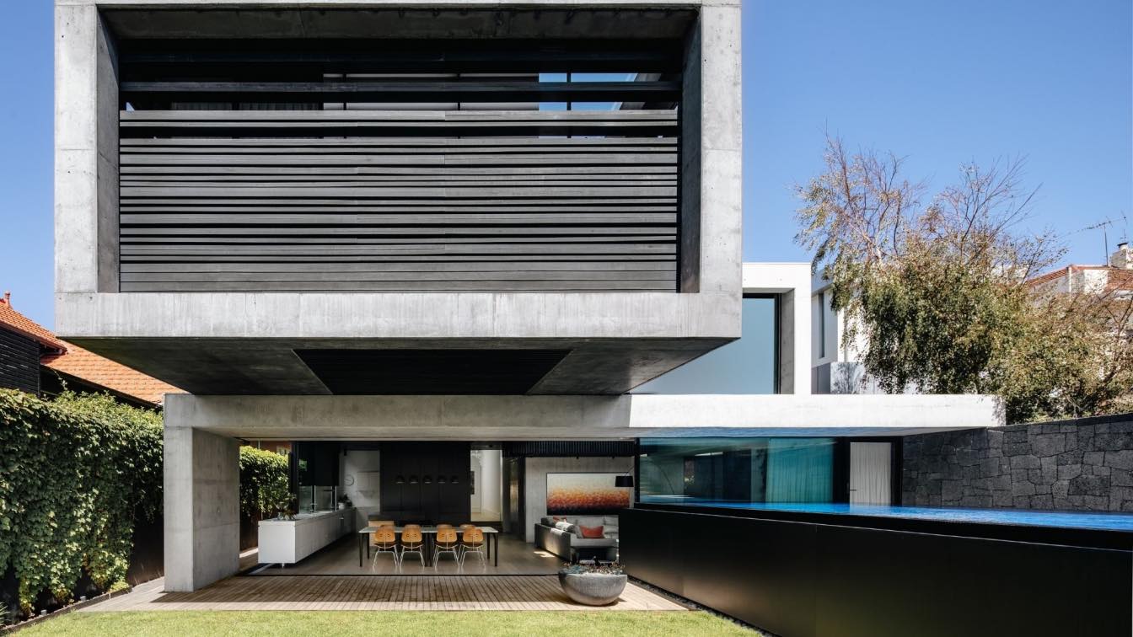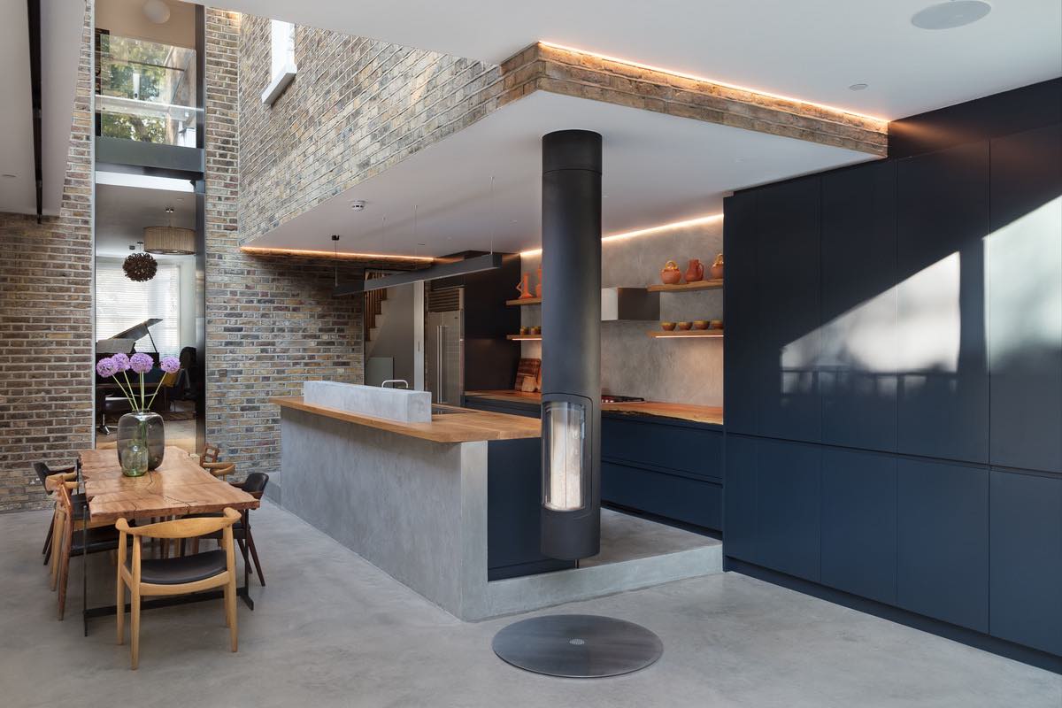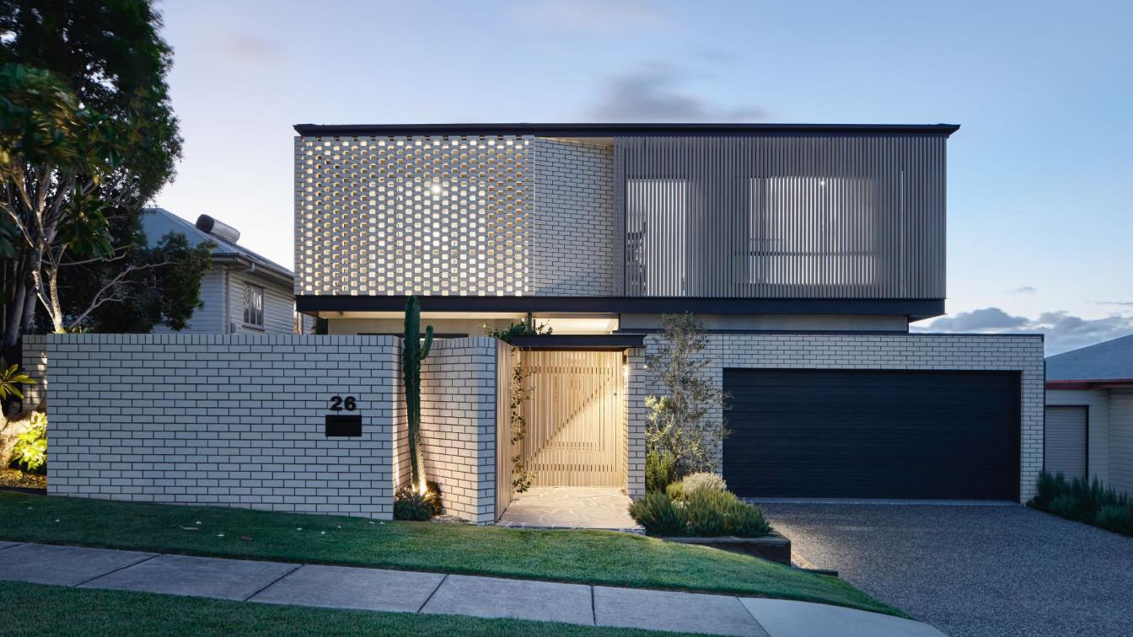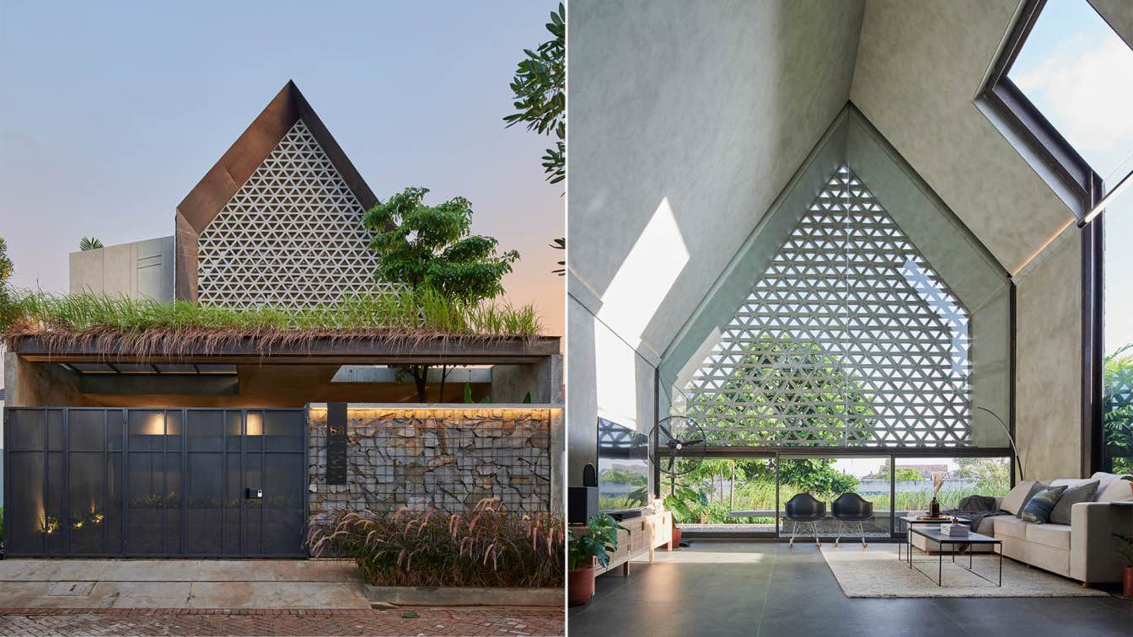Pablo Dellatorre and Agustina Dematteis (Studio Brava): This house is in Jesús María, a city located about 50km from Córdoba Capital, on a land surrounded by an Eucalyptus forest. Designed on a single level as an H, in a unique environment, this mass of bricks emerges from the traditional and classic buildings that surround it. Only on one of its sides would it border a neighbor, so the project was designed to look 360 degrees.
A concrete, logical and functional project. The entrance is located in the center of the main facade, with a large opening that allows to see the central courtyard, confusing the exterior with the interior. Yes, the brick wall crosses the entire house and encases the green heart that faces the gallery, a gallery designed to open completely and definitively erase that interior/exterior limit.

The entrance hall becomes the nexus between the private sector and the social sector, the latter being differentiated by the high height of its concrete ceiling.
The exterior of the house is completely covered with perfectly shaped bricks. Local artisans were in charge of manufacturing them. Each block went through a quality control before joining these facades that are the real protagonists of the project. All together, they display a harmonious and friendly movement.
The sunlight throughout the day generates different games of Lights and shadows that make the sensations change, as in an immersive work of art.
With a modern industrial style, this 270-square-meter house offers a relaxed lifestyle, with noble and local materials that allow you to enjoy it with zero maintenance.





























