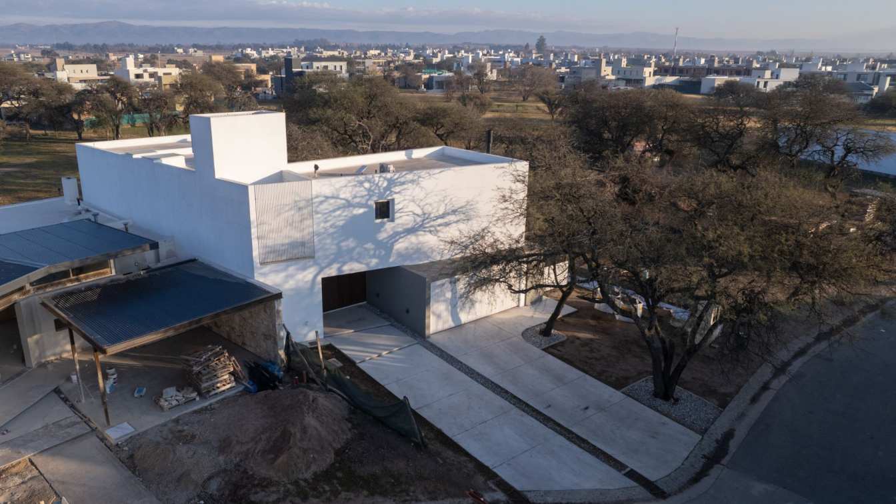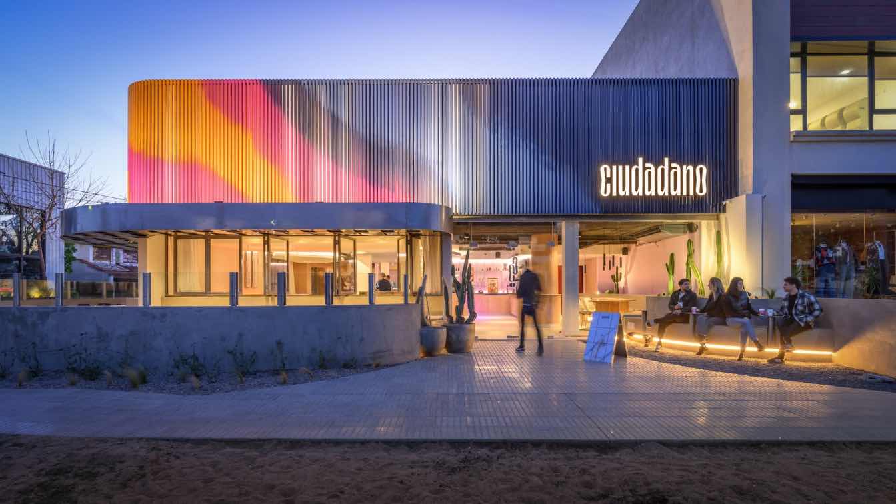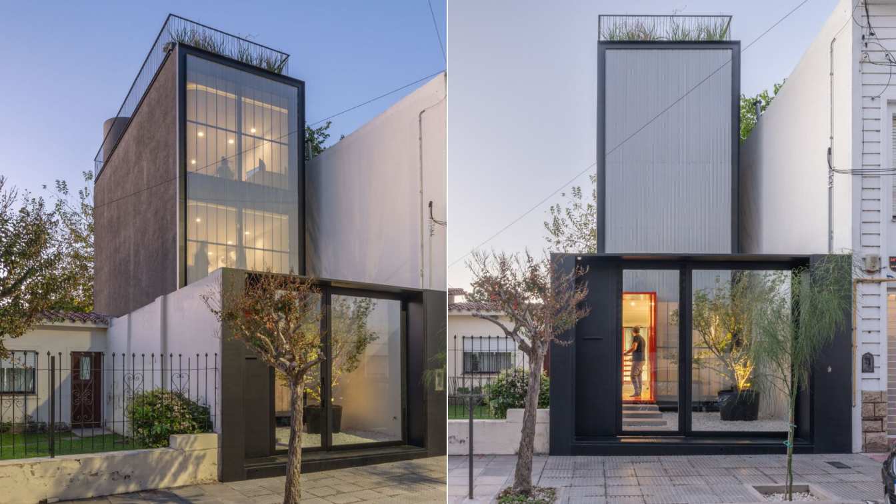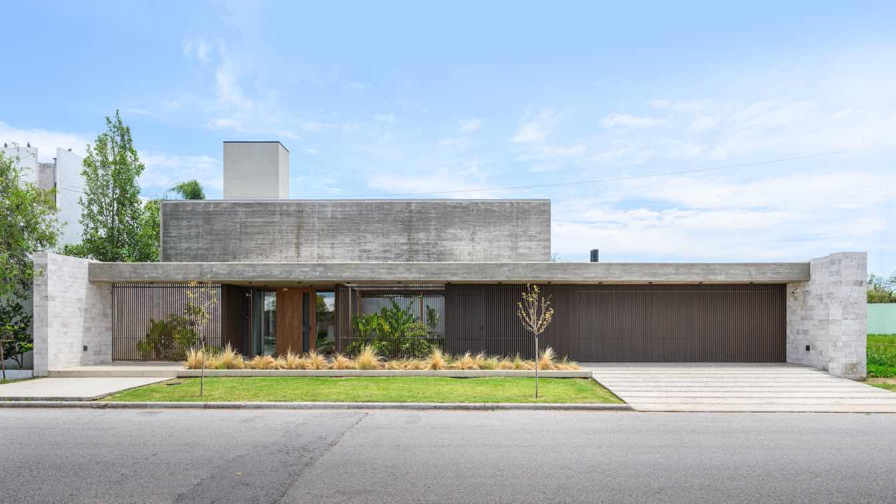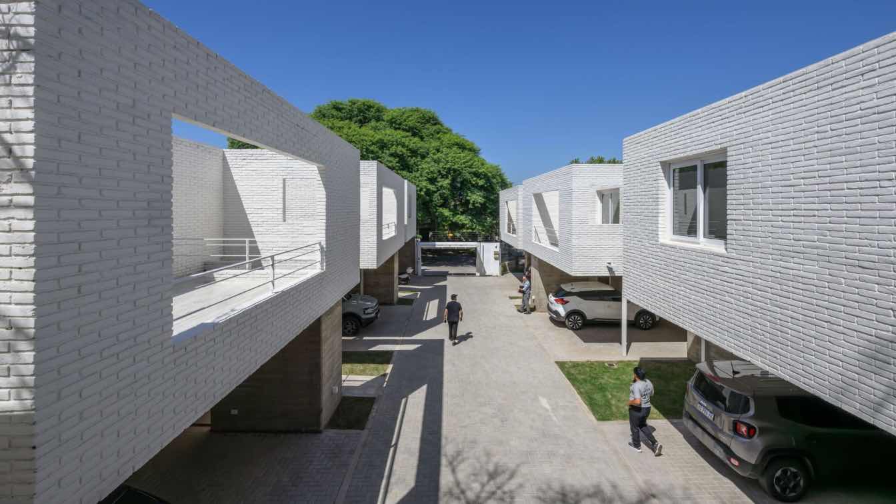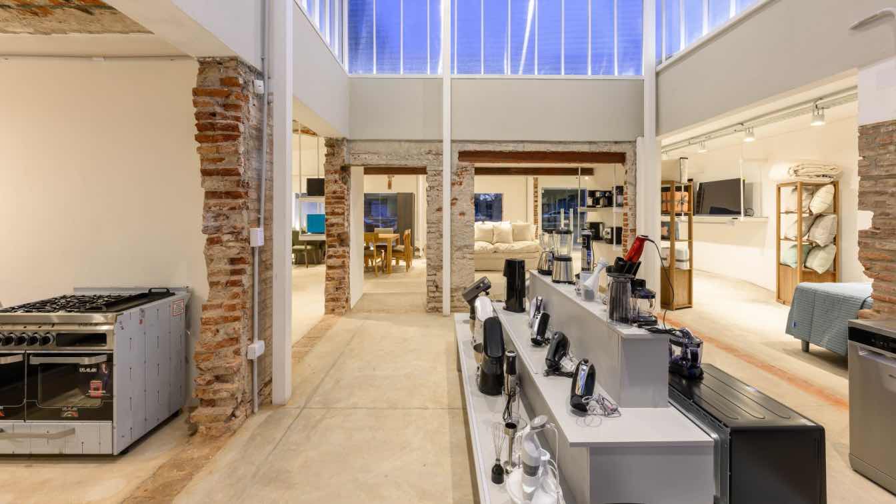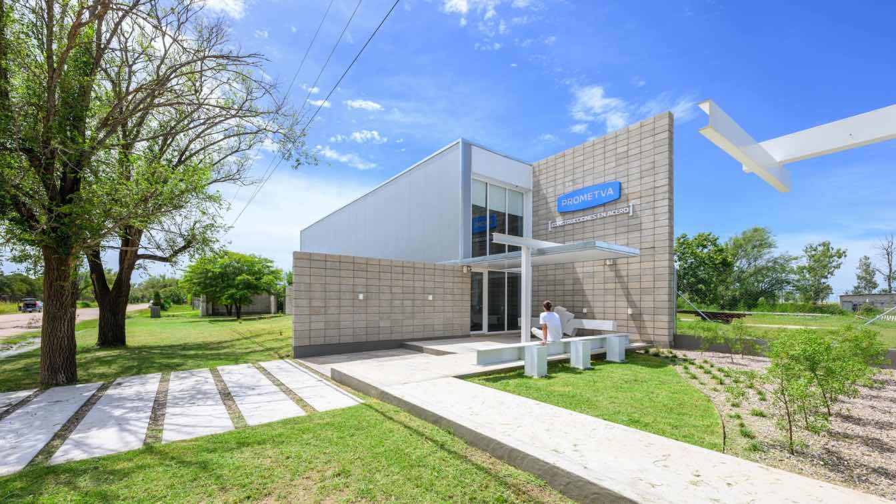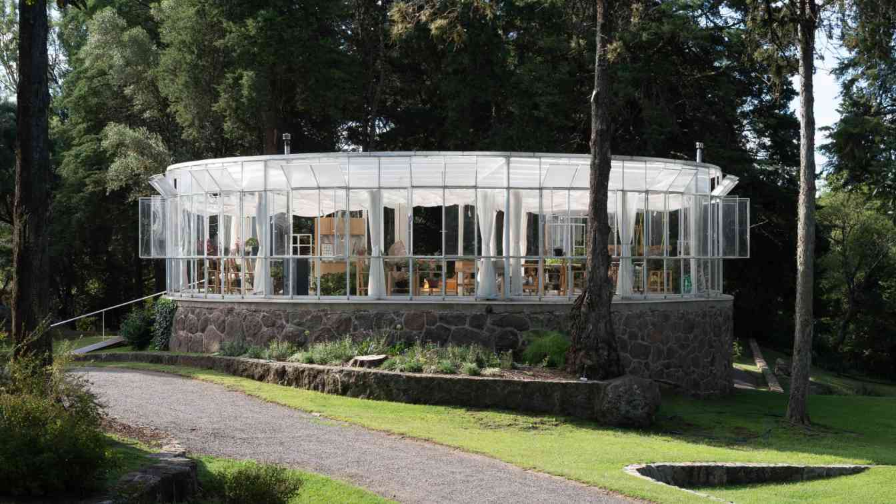Situated on the outskirts of Córdoba, Argentina, near the first mountain range, this house is integrated into an environment characterized by the presence of native trees of high environmental value. The integral preservation of the existing trees was the primary condition that structured the entire design process.
Project name
Casa Siete Soles
Architecture firm
Mecba.arq
Location
Córdoba, Argentina
Photography
Andres Domínguez
Principal architect
Marco Marchese, Leandro Aquiles Cornaglia
Design team
Marco Marchese, Leandro Aquiles Cornaglia, Franco Brunori, Sebastián Cárdenas
Interior design
Alumine Peralta Martínez, Belen Finocchi
Tools used
AutoCAD, SketchUp, Adobe Photoshop
Material
Brick, Glass, PVC
Typology
Residential › House
Ciudadano is a brand that blends the best of cosmopolitan life with the warmth of feeling at home—no matter where you are. Inspired by the idea of the city as a space for connection, Ciudadano embodies our most authentic way of inhabiting reality: a place detached from the map, where the best of city living comes to life.
Architecture firm
MAD Arquitectura Conceptual, Un Medio Estudio Creativo
Location
Luis José de Tejeda 4446, Cerro de las Rosas neighborhood, Córdoba, Argentina
Photography
Gonzalo Viramonte
Principal architect
Juan Manuel Reinoso, Franco Repice, Josefina Manzanares
Design team
Juan Manuel Reinoso, Franco Repice, Grazia Pueyrredón, Candelaria Zeballos, Josefina Manzanares, Milagros Manzanares
Collaborators
MAD + UNMEDIO
Tools used
AutoCAD, SketchUp, Lumion, Adobe Photoshop, Adobe Illustrator, CorelDraw
Typology
Hospitality, Restaurant, Café
This project involves the design of an architecture studio located in the urban sector of Cerro de las Rosas, in the city of Córdoba, just a few blocks from the “Mujer Urbana” traffic interchange. Conceived as a sculptural prismatic volume on a deep and narrow lot, the architectural object asserts itself on the site with character, set back just 50...
Project name
Studio Fran Viñas Arquitectos (ESTUDIO Fran Viñas Arquitectos)
Architecture firm
FV Arquitectos (Fran Viñas Arquitectos)
Location
Cerro de las Rosas, Córdoba, Argentina
Photography
Gonzalo Viramonte
Principal architect
Francisco Viñas
Typology
Office Building › Interior Design
The house establishes controlled interior relationships with the street, while opening generously toward the backyard, taking advantage of the northern orientation and promoting a gradual transition between urban and domestic realms.
Architecture firm
KARLEN + CLEMENTE
Location
Rio Tercero, Córdoba, Argentina
Photography
Gonzalo Viramonte
Principal architect
Monica Karlen, Juan Pablo Clemente
Design team
Melisa Perotti, Agustina Rinaudo, Antonella Soldevila, Fernanda Mercado, Julieta Gaggiofatto
Typology
Residential › House
Located in the northern area of Córdoba, in the Argüello neighborhood, this housing complex is set on a corner lot with a particularly irregular geometry—an unusual site that, along with the presence of a medium-sized linden tree, became the starting point for the project’s design logic.
Project name
Spano Casas Housing
Architecture firm
ESTUDIO LZ, Pablo Lorenzo Arquitectos & asoc.
Location
Arguello, Córdoba, Argentina
Photography
Gonzalo Viramonte
Principal architect
Pablo Lorenzo - estudioLz
Design team
Josefina Nevado Funes, Marcelo Catá Leão, Pilar Peralta, Manuel Guzmán, Soledad Fernández, Maria Pía Rivera
Tools used
AutoCAD, SketchUp, Limion
Construction
Empracons SRL
Typology
Residential › House
Natalia Hogar is the result of an architectural intervention based on a deliberate duality: preserving and exposing the history of a deteriorated old house, while introducing a contemporary, functional, and modular language. Led by SET arq in collaboration with Fruto Arq, the project transforms the original dwelling into a commercial space with str...
Project name
Local Natalia Hogar
Architecture firm
SET arq
Location
Córdoba, Argentina
Photography
Gonzalo Viramonte, Clara Viviani
Principal architect
Carlos Arias Yadarola, Pedro Ruiz Funes
Design team
Ivo Ballardini Catalina Zeverin
Collaborators
Carolina Rufeil
Structural engineer
SET arq
Environmental & MEP
SET arq
Landscape
Francisco Pascualini
Material
Metal, streched canvas
Typology
Commercial Architecture › Showroom
The project was to be inserted within the city’s Industrial Park, a productive environment dominated by an industrial and technical character.
Architecture firm
Karlen + Clemente
Location
Rio Tercero, Córdoba, Argentina
Photography
Gonzalo Viramonte
Principal architect
Monica Karlen, Juan Pablo Clemente
Design team
Melisa Perotti, Agustina Rinaudo, Antonella Soldevila, Fernanda Mercado, Julieta Gaggiofatto
Tools used
AutoCAD, SketchUp, Lumion
Typology
Commercial › Office
The need for a domestic-scale space to grow vegetables out of season and experiment with plant reproduction under controlled temperatures. Plants will then be introduced into their immediate surroundings, gradually adapting to the local climate. There is also the desire to create a space for leisure, enjoyment, and contemplation.
Architecture firm
CHOZA espacio de arquitectura
Location
Valle de Calamuchita, Córdoba, Argentina
Photography
Juan Cruz Paredes
Principal architect
Agustina Calamari - María Clara Amoedo Fiore
Collaborators
Magalí Rey; Facilities project: Alejandro Lastra
Structural engineer
Edgar Morán
Lighting
Luciana Borgatello
Typology
Residential › Greenhouse

