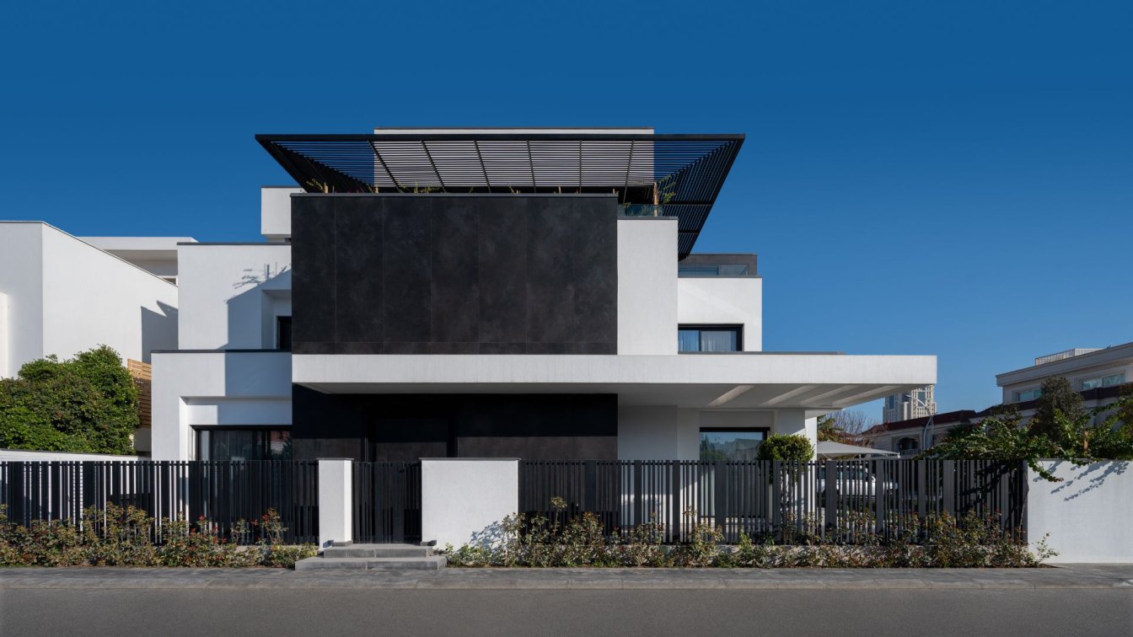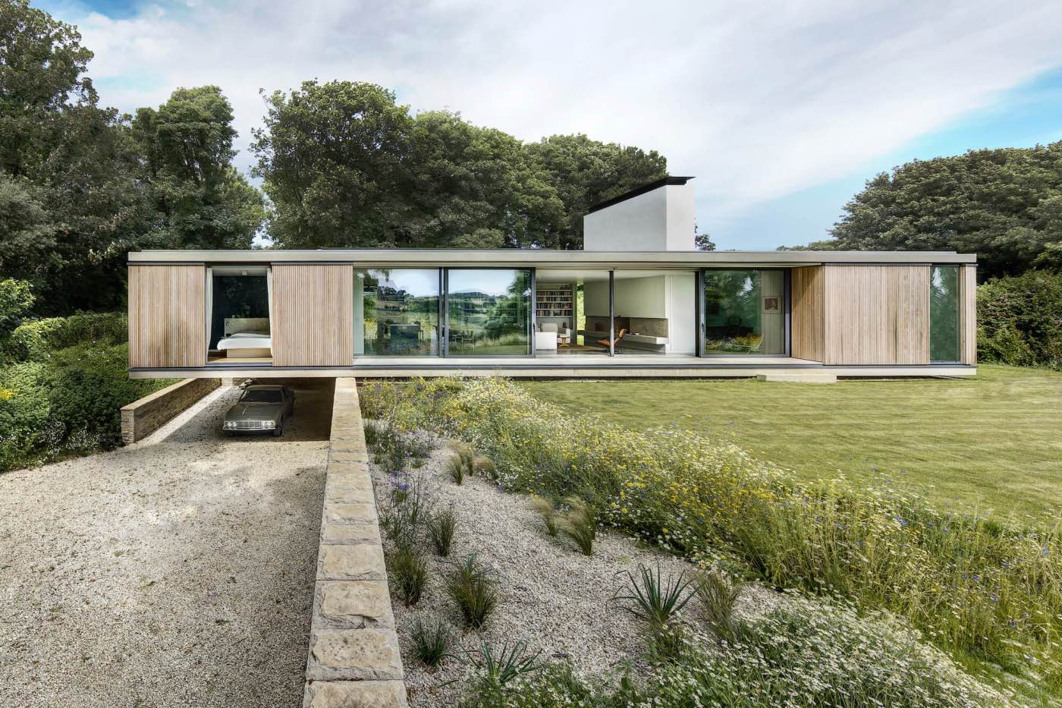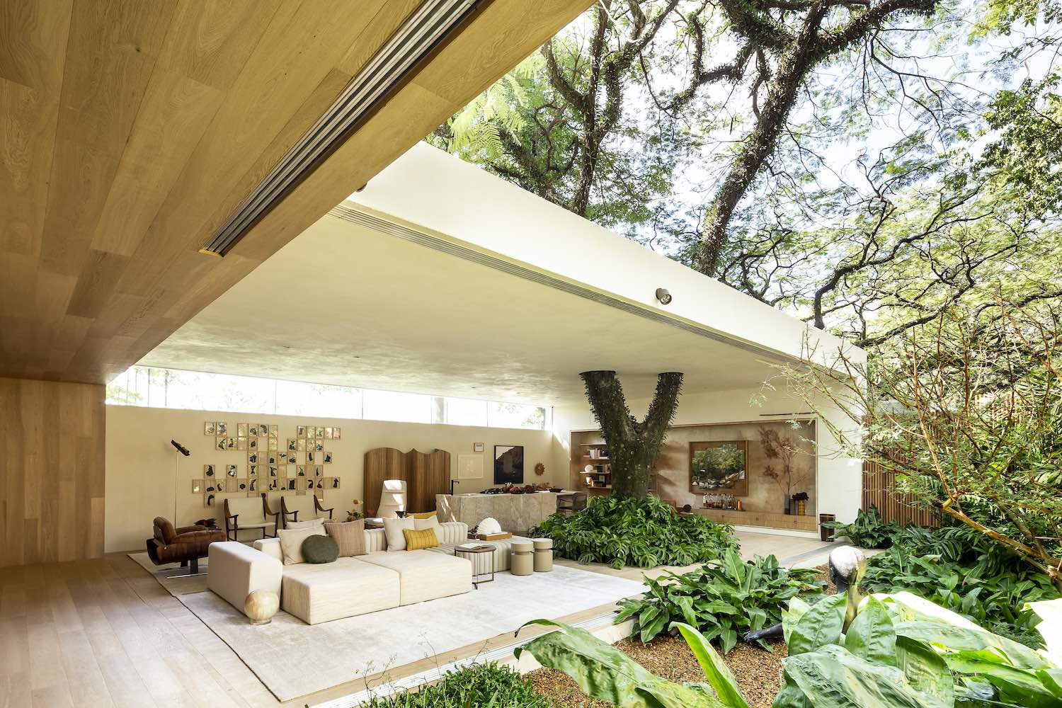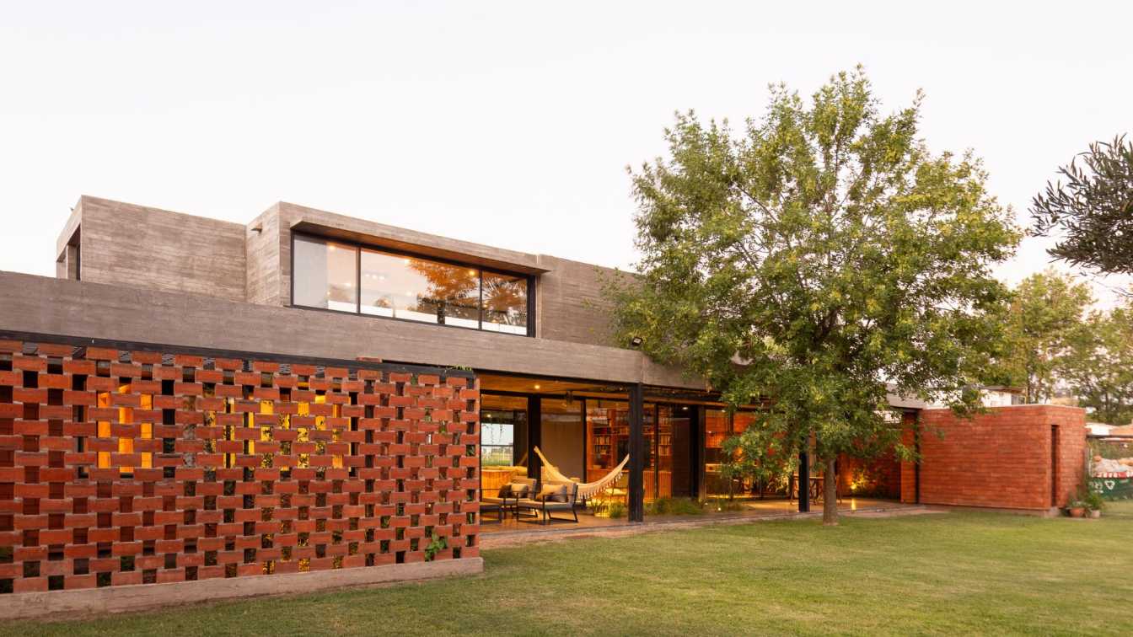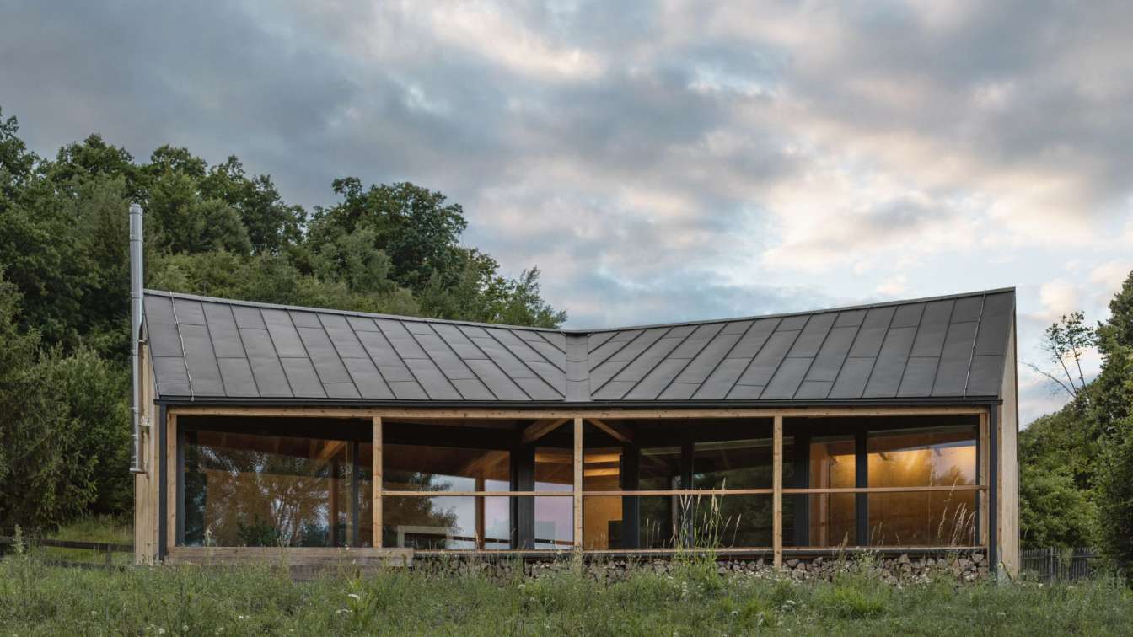SBA Consultants: The house locates in the city of Erbil in the Kurdistan region of Iraq; it spans across 600 square meters and its thoughtfully designed to harmonize with its surroundings while providing a luxoriuos living experience. Our main task as an architect was to create a house practically working in terms of functionality and privacy.
The design concept of the house comes with an idea of purity and masses, emphasizing simplicity and clean lines. The striking contrast of the white plastering with a black porcelain slabs setting the house unique from its surrounding, while respecting the context in terms of height and setback. The white refers to seerinity, purity, and modernity, while the black represents strength and stability. The black boxes act as a focal points driving attention to specific elements of the house and adding depth to the exterior design. The opening of windows and glass doors provide ample natural light into the house.
Upon entering the house, residents and guests are welcomed by an open and spacious living area that seamlessly blends with the kitchen are. A guest room is placed on the ground floor, proving privacy and convienience for visiting family and friends. The interior designed with modern contemporary furnitures and nuetral color pallete. The first floor consists of the master bedroom and two en-suite bedrooms. A private balcony extends from the bedrooms. The roof of the house consists of an elegant entertainment room, beautiful outdoor seating with a view to the Erbil’s greatest park, and services rooms.
Energy efficiency is a critical aspect of modern house design, and the RM House integrates innovative energy solutions to minimize its envronmental impact. The house incorporates passive solar design priniciple, with strategecially positioned windows to optimize natural light and passive heating and cooling. The use of heat and cooling materials was taken into consideration from the first step.















