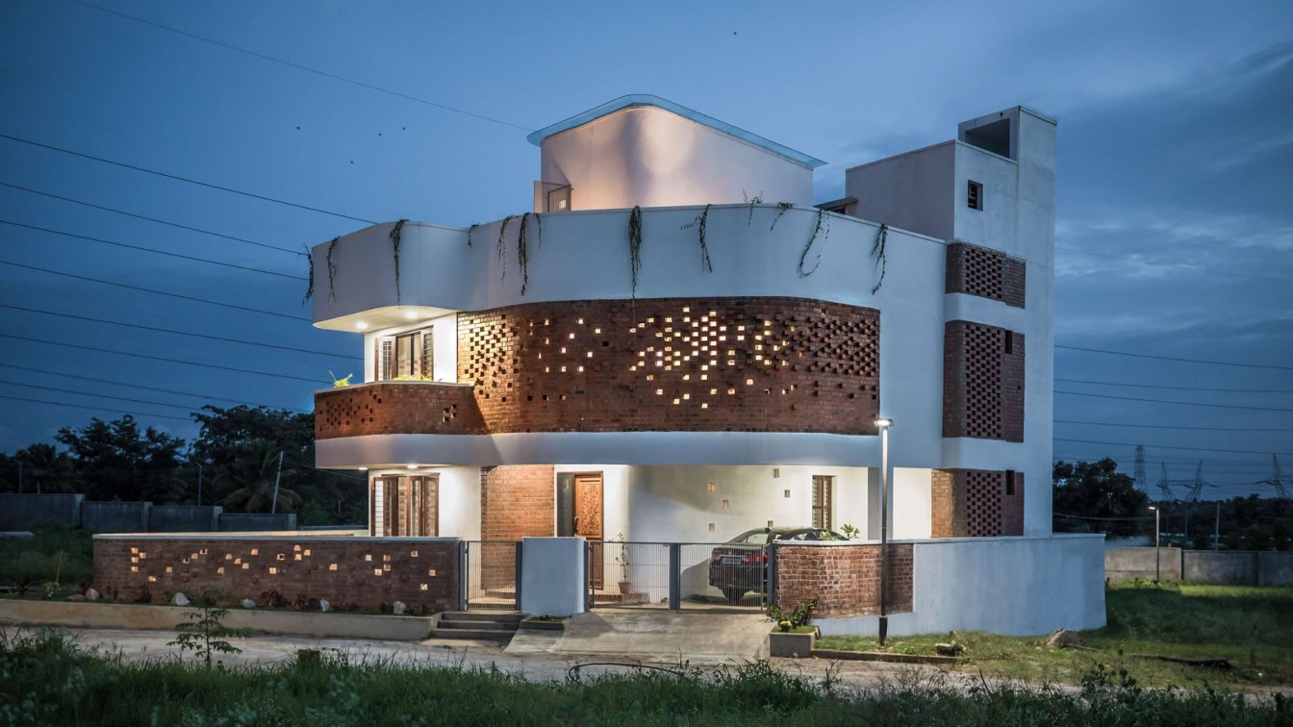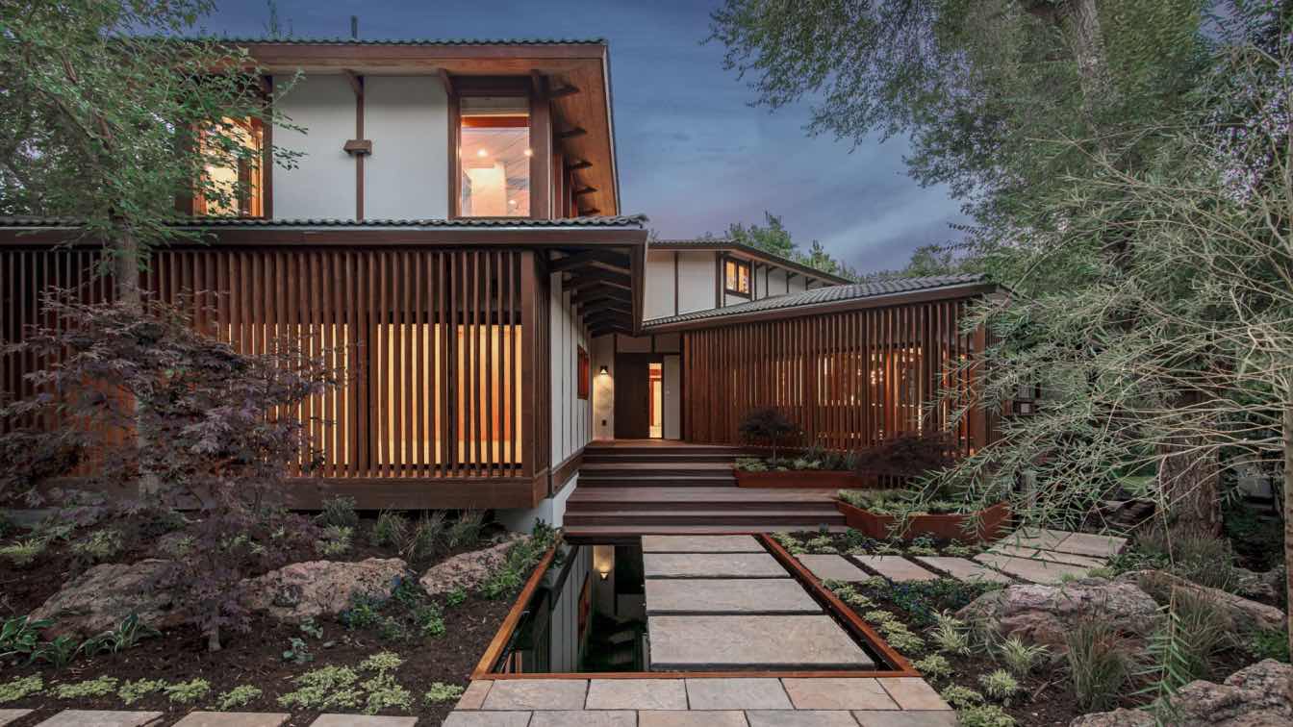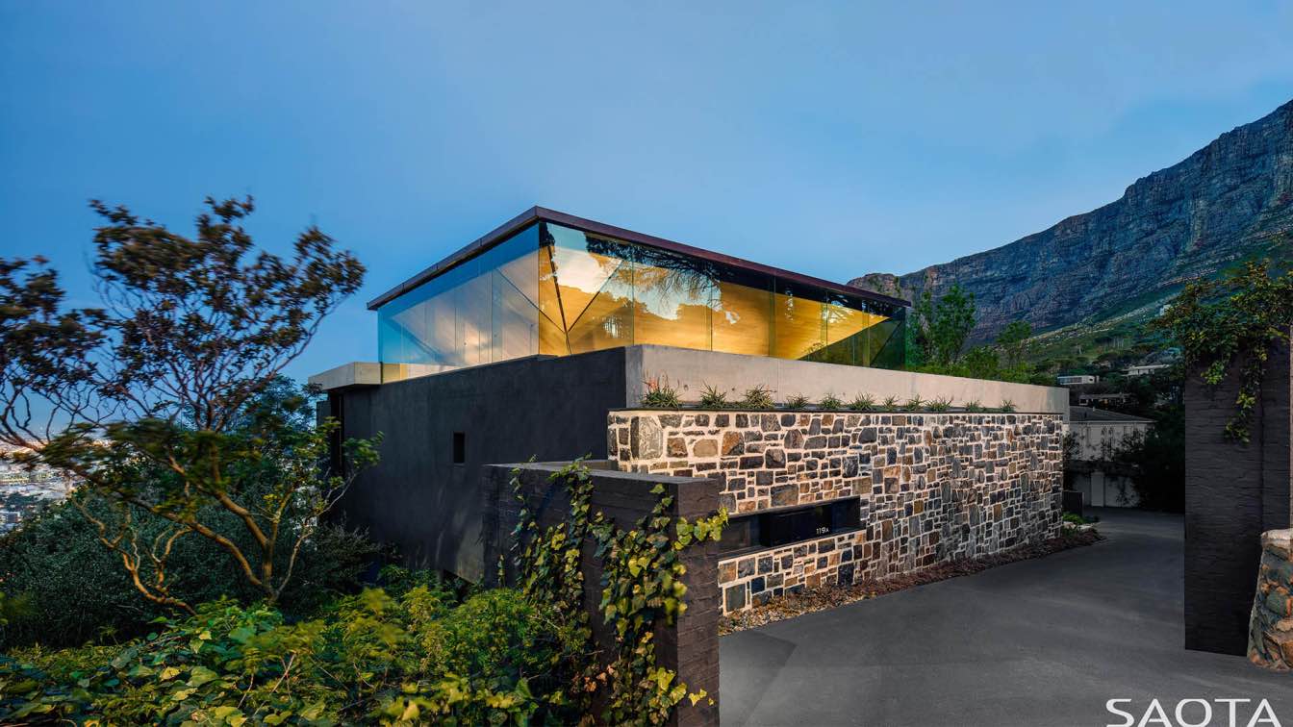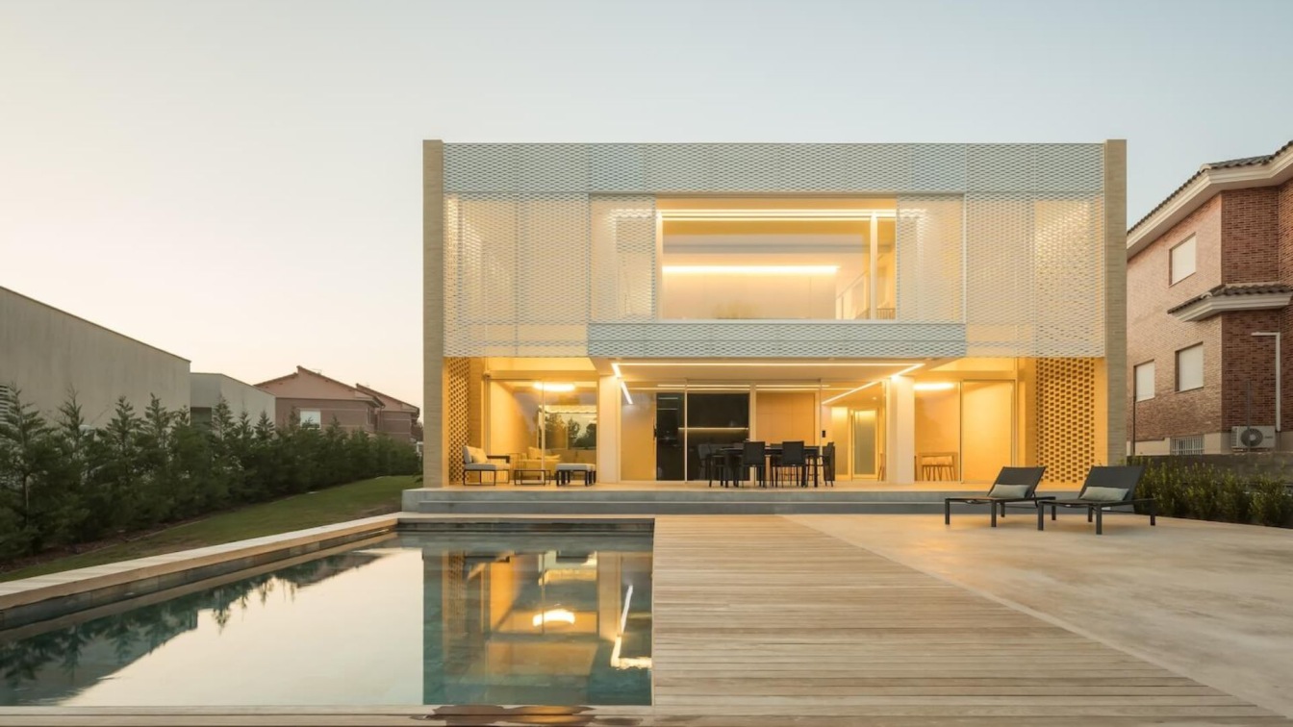Studio Biomorph: The Brick Lantern House is part of a gated community set on the outskirts of Bengaluru, on an odd -shaped corner plot which is of 2000 SFT site area. It’s a north facing plot bounded by two quiet roads on the north and east side, with panoramic views of the lush landscape and hills around the site. The primary requirements were to accommodate a two-storey home for a family of 4, with 4 bedrooms and 1 car park.
CONCEPT & LAYOUT
Presented with an acute site for us to work with, we decided to use this to our advantage and develop a form to blend with the site profile rather than go against it. This in turn helped us to utilize the maximum of the site area to accommodate all the requirements of the client. The resultant building envelope was a carefully crafted parametric brick facade that responded to the prevailing climate for better building performance. The layout of the house is mainly dictated by vastu and the requirements of the client. The north-east corner of the plot ending up as the odd profile acts as the front landscape patch of the house. The family living on both floors which spills over to the landscape in the front allows the flow of prevailing north-east winds into the premises.
The entrance foyer of the house stretches out to a triple-height green court, which encompasses the circulation for the house, providing ample natural lighting throughout the day. This light well compliments the feature brick wall which is the fulcrum of the house. This grandeur feature wall was carefully designed to artistically depict the face of “Lord Shiva”. A traditional Brick planter box called “Tulsi Peeth” (Holy Basil) is integrated as a part of the green court complimenting the brick feature wall. The idea was to connect the users with the traditional elements of Indian culture while achieving a contemporary look.
The kitchen, dining and living at the ground floor are organized seamlessly to always capture views of the front garden and internal green court. As one climbs up to the upper floor, the brick screen wall offers the user with a panoramic display of intriguing patterns, which animates throughout the day. The upper floor comprises of two bedrooms, family living and a semi-outdoor space for the family.

SUSTAINABLE FEATURES
With Brick as a timeless material having the properties of good thermal performance, exposed wire-cut bricks were primarily used on the exterior which seamlessly flows to the interior spaces that prevents the excessive heat gain within the building for most times of the day and year. The overall design is rendered responding to the solar parameters such as, the building envelope and in the internal planning aspects. The layout on both the floors are formed around a central triple-height green court which acts as a light well for the interwoven surrounding spaces and help the hot air to vent out by stack effect.
The project highlight is the parametrically crafted façade that acts as a porous skin for the first-floor family living and semi-outdoor space. The brick skin is carefully designed with the play of Brick projections and perforations which envelopes in the north and west side of the upper floor. During daytime, the brick projections which are maximum towards the west-side, helps to cut down 50% of the harsh direct heat gain by self-shading the wall. And the perforations which are maximum towards the north-side, helps in daylight and natural ventilation. while the internal spaces get cooler air while passing through these brick perforations. The brick perforation gaps enveloping the family living area are fitted with clear glass in-order to avoid the entry of insects and pests but allowing the entry of natural daylight. The façade forms an interesting play of light and shadow on the exterior. During Nighttime, these perforations help to form a captivating pattern on the exterior, thus forming a Brick Lantern Effect.

MATERIAL PALETTE
The material palette is kept simple and cohesive. Exposed Brick masonry is extensively used on the exterior and interiors. As a relief to the bricks, white color texture wall came in place to create a sense of balance. As a cost-effective solution, exposed concrete ceiling was preferred complimenting the earthy palette of exposed brick walls. The Mosaic patterned Flooring tiles runs throughout the interiors which blends well with the rest of the rustic approach. All the furniture is kept simple and sensible, made of teak wood to compliment the design character of the interiors. The selection of plants and landscape elements were designated carefully to blend well with the context and architecture. The choice of these materials helps to keep the spaces in connection with local roots.





































