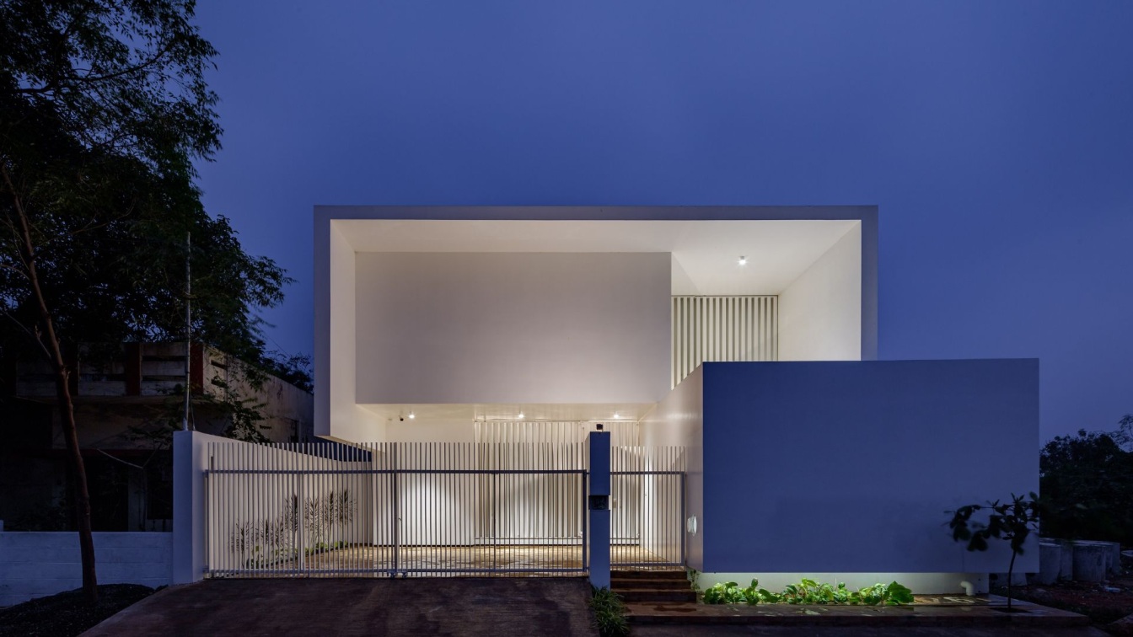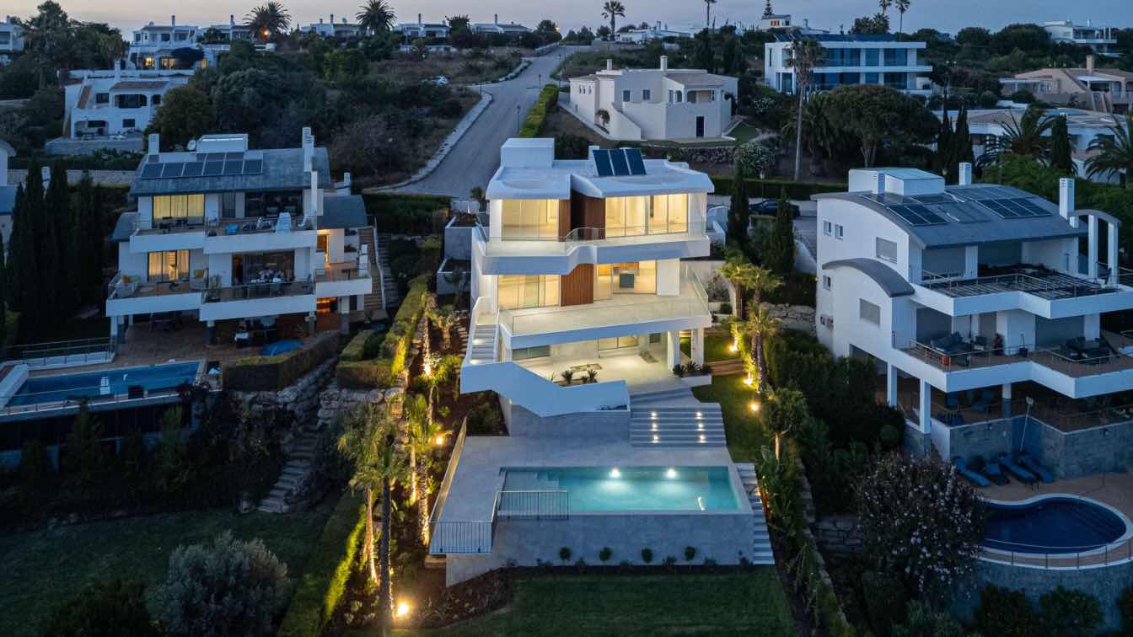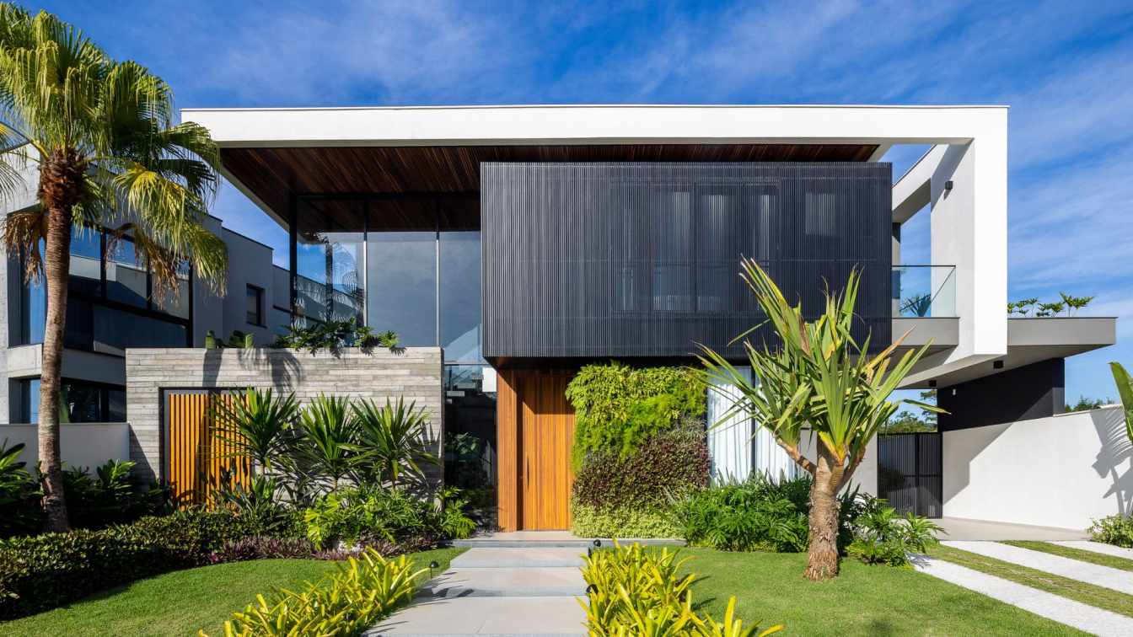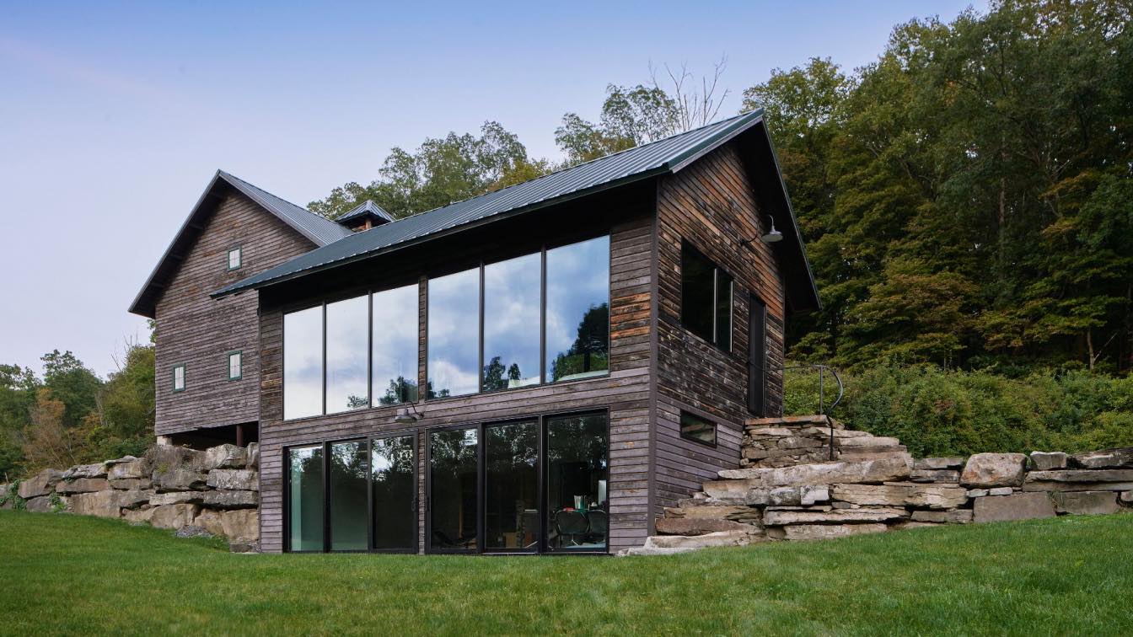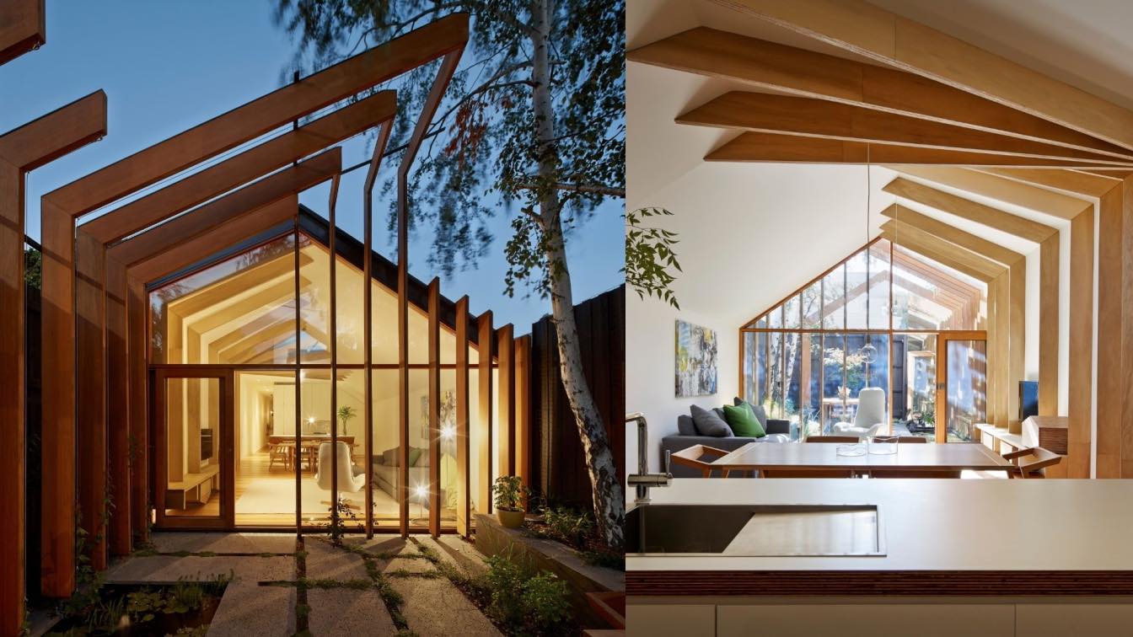LID Architects: The client is a civil engineer with an in-depth knowledge of construction techniques and energy modulation and has constructed more than 4000 houses in this region. We gathered the inputs from the client and developed a concept that gave maximum comfort from an energy efficiency perspective.
In the shuttle-wise white boxes with customized steel fins on the exterior, an arithmetic representation of the house number is inscribed on a stainless-steel rotating cube, and Also The House no.26 has been cut out on the front floating slab to create a beautiful night view projection, Creating a minimal, Unconventional and Captivating Elevation.
The house sits on a 40’ x 60’ rectangular site facing north. since the site is situated in a sub-tropical area where the temperature difference between low to high is around 12°c (28° - 40°). In order to harvest the coolness during the night-time, large openings have been proposed at the ground and first-floor roof levels with ventilators at the double-height areas to let out the hot air during daytime as it rises up due to the stack effect and helps in constant ingress of fresh air into the building.

In order to retain the absorbed coolness during the night-time, We have avoided having windows at the outer periphery, during the daytime, the temperature inside the house is 8°c cooler than outside across all seasons.
The Island kitchen and exposed concrete staircase are visually appealing. Door glass from a Scrap Washing Machine is fixed at the front Cantilevered Projection of the Kitchen to Provide a Street View for BRUNO( Client’s Pet).
Customized steel fins were deliberately designed to obstruct any direct view from the outside and provide minimal vision from inside to the out. The outside noise level is reduced due to the design pattern of the steel fins. The volcanic ash layer has been plastered over the all-exposed walls including the rooftop, Recycled furnace brick flooring is laid in the car park to avoid heat radiation. Entire rainwater is harvested in the sump with a measuring scale. By adopting various energy-efficient measures the power consumption has been reduced to 350inr(5$) per month which is 60% lesser than the prior abode. In order to adopt Green Building Practise, a lot of Industrial Discarded materials from CASTING, FORGING & MACHINING Industries have been used in this House.
In conclusion, This house is extracted from others in engineering and architectural prospects.



























