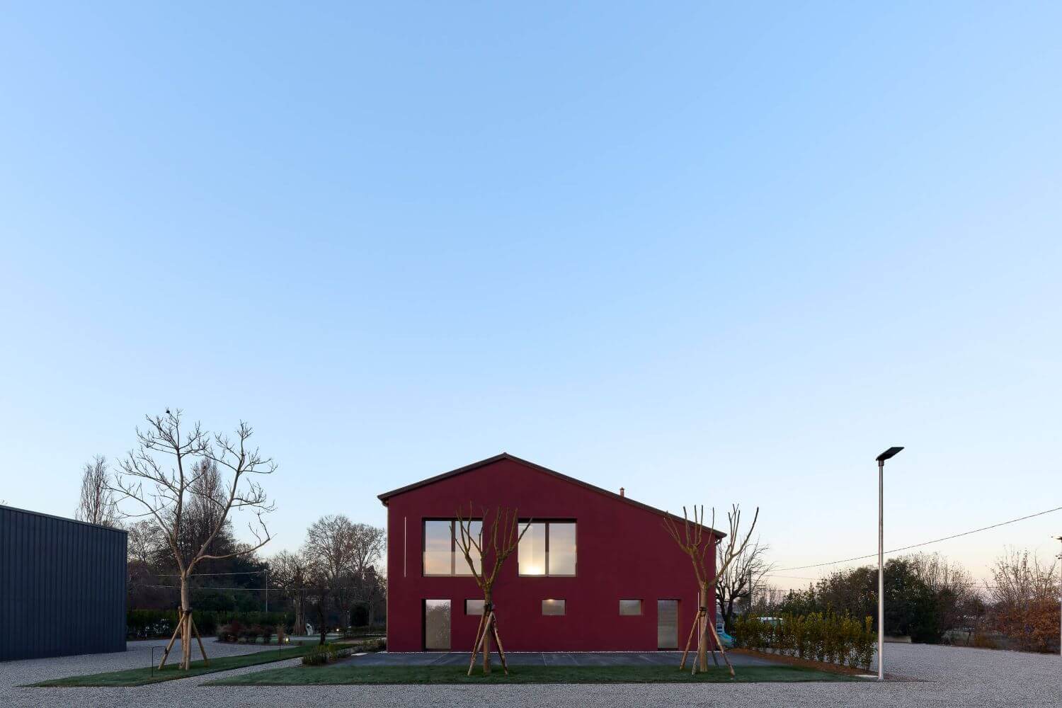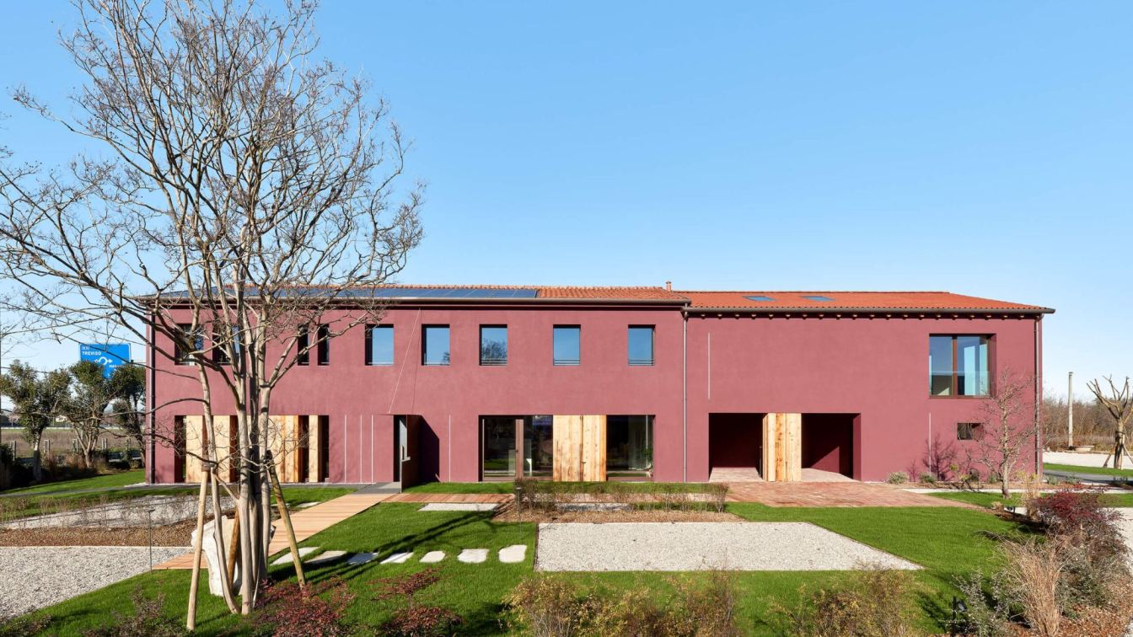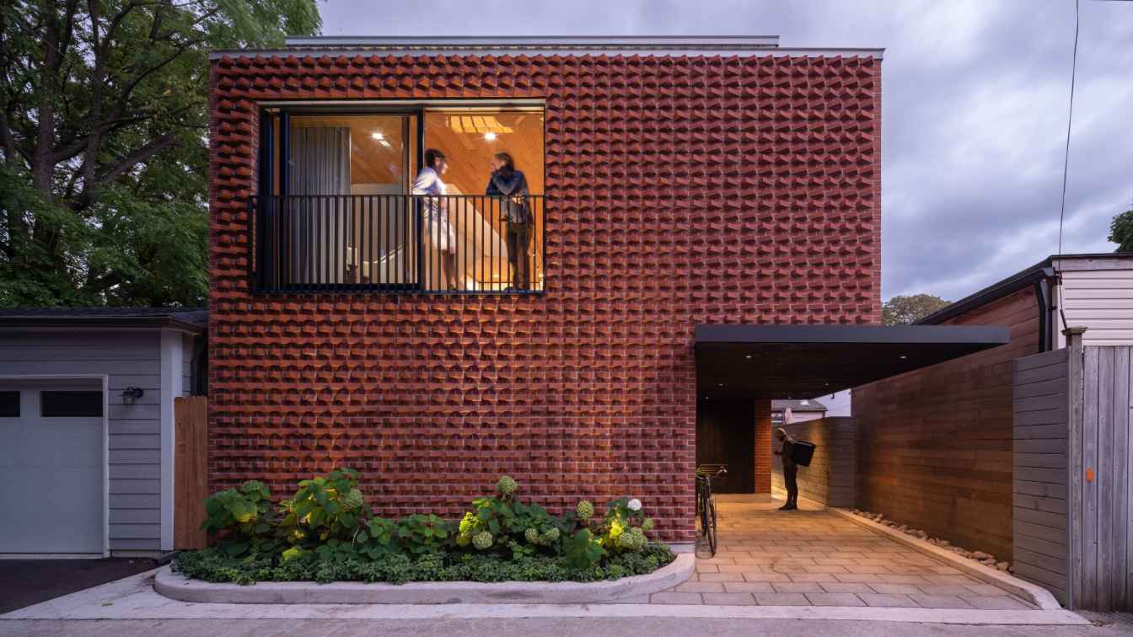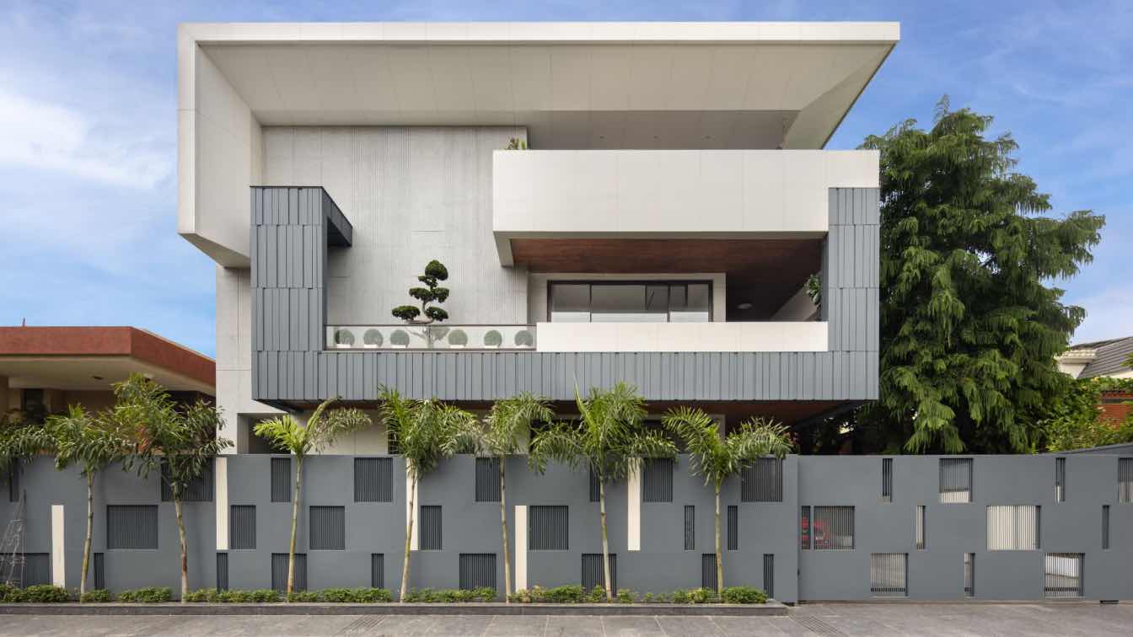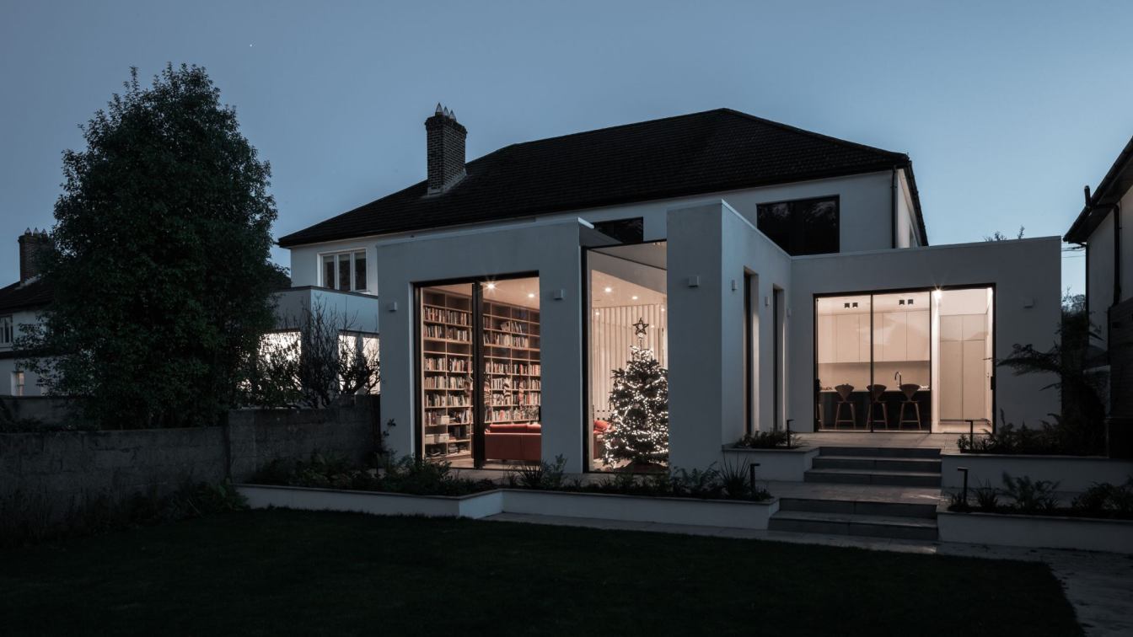Bergamo Architetti: The Il Melograno S.s. farm is located in Olmi, in the municipality of San Biagio di Callalta in the province of Treviso, Italy. Near the ancient Roman road known as the Via Claudia Augusta, it stands within a site mainly used for agriculture, destined in large part to vineyards.
Made up of an essential rectangular building, its two storeys are interrupted by a change in height to indicate the two original uses: the home to the west and the annexed farm building to the east. It has all the qualities of rural construction with a double pitched roof; evenly distributed, vertically-aligned windows and doors; and a recessed porch. This project arose from a historical and critical reinterpretation of the anonymous architecture found throughout the countryside in Italy’s Veneto region, but the result is neither blind mimicry nor does it aim to turn the building into a museum.
Instead, it was inspired by a few cardinal principles: the ‘right amount’ of renovation, i.e., that which considers the context and pre-existing elements; a look at original parts through contemporary logics to update uses and types; a desire for continuity through the use of materials matching the originals, but with updated techniques and scopes. The result is a building that evolves its historical framework to obtain a high degree of flexibility in terms of its composition and the layout of the spaces, with attention to each detail.
It has been designed to be comfortable and refined at the same time, an organism that adapts to the new needs of the farming entrepreneur, becoming at once a place to work and dwell. The building has essential, rigorous facades which envelope the main body, almost as if it were a single protective screen that conceals the size of the domestic space, all while all owing for its integration with the rural landscape thanks to large windows (which echo the openings of granaries and hay barns).

The constant variation of the degree of transparency between indoors and outdoors sparks dialogue between views, facilitated by those same openings in the main rooms, to then be moderated in the bedrooms and toilets, or even accented by the overhead light that outlines the paths. The composition and perspective are emphasized by finishes and materials: almost all of the main building is plastered in rough coating (lime naturally tinted by clay and wine). They are then juxtaposed with a material of memory: larch wood, which is intentionally left raw so that its surface can change over time.
The structure is completed by the recessed portico called a portego in local terminology (once shelter for carts, today it has been transformed into a place for conversation and connection) and by the double pitched roof where solar panels are integrated into salvaged clay roof tiles. Materials were chosen based on those which could be reused, considering that they were already present as a resource to improve and evolve with the goal of guaranteeing full control over the building on a qualitative level.
Using a method that stayed true to the building's origins, it was confirmed how the inhabitants of the land were particularly skilled in the use of local, easy-to-find raw materials, expertly turning them into construction materials. For example, there were many forests nearby (elms, durmast oak, beech), whose references remain in the local place names, with heavy use of timber up until the subsequent transformation of the landscape. Likewise, clay was extracted and worked, with the presence of pits and furnaces used to produce lime and shingles coming from the nearby Piave River.












