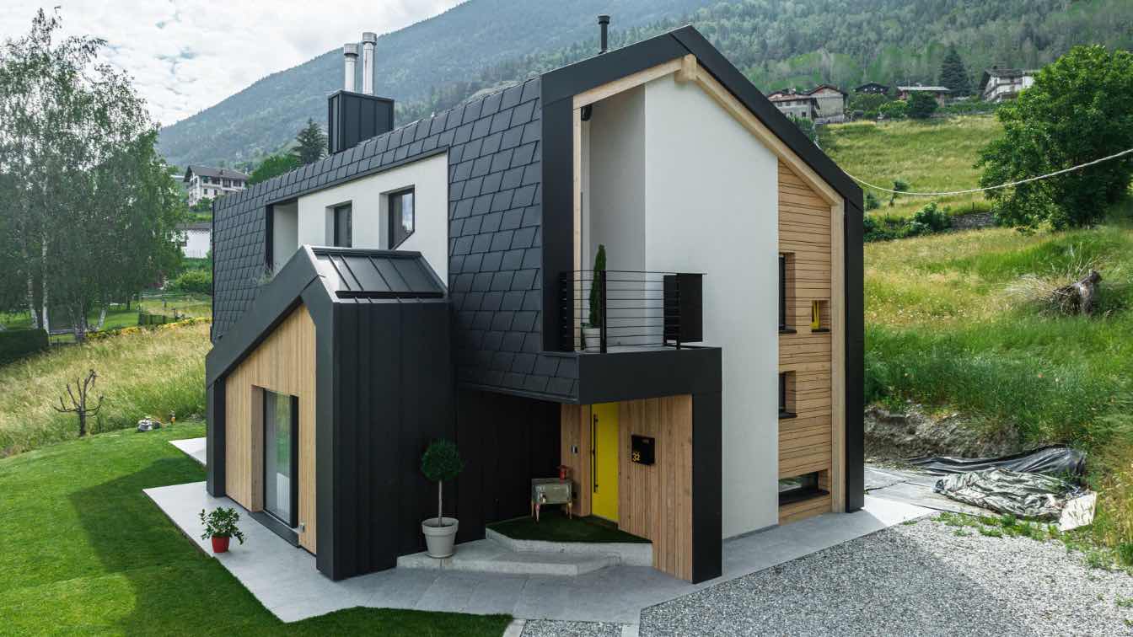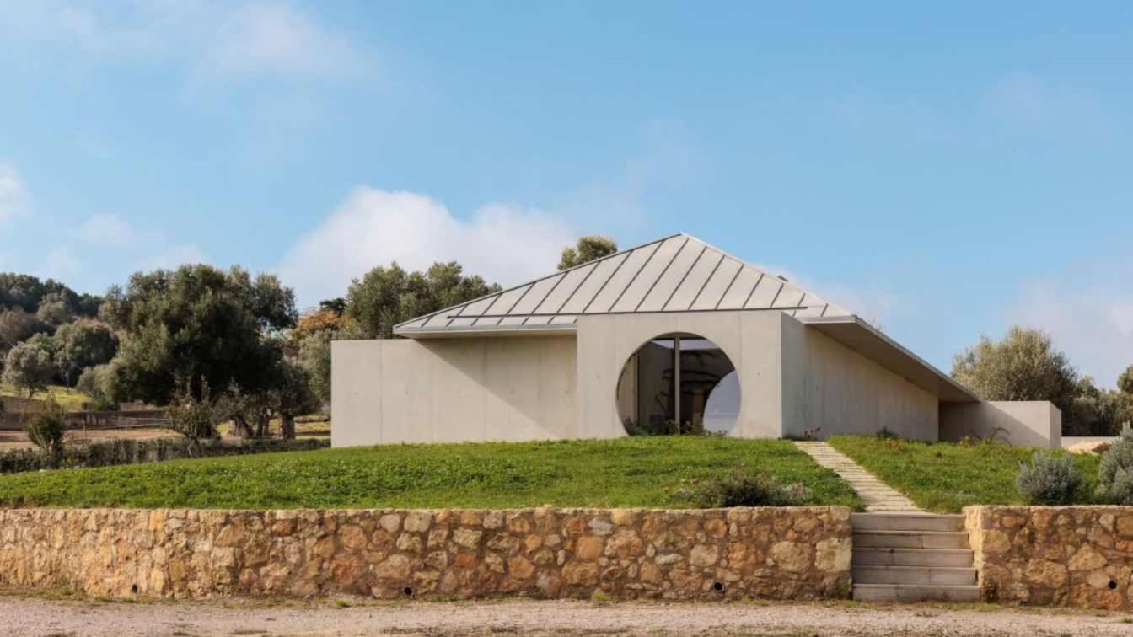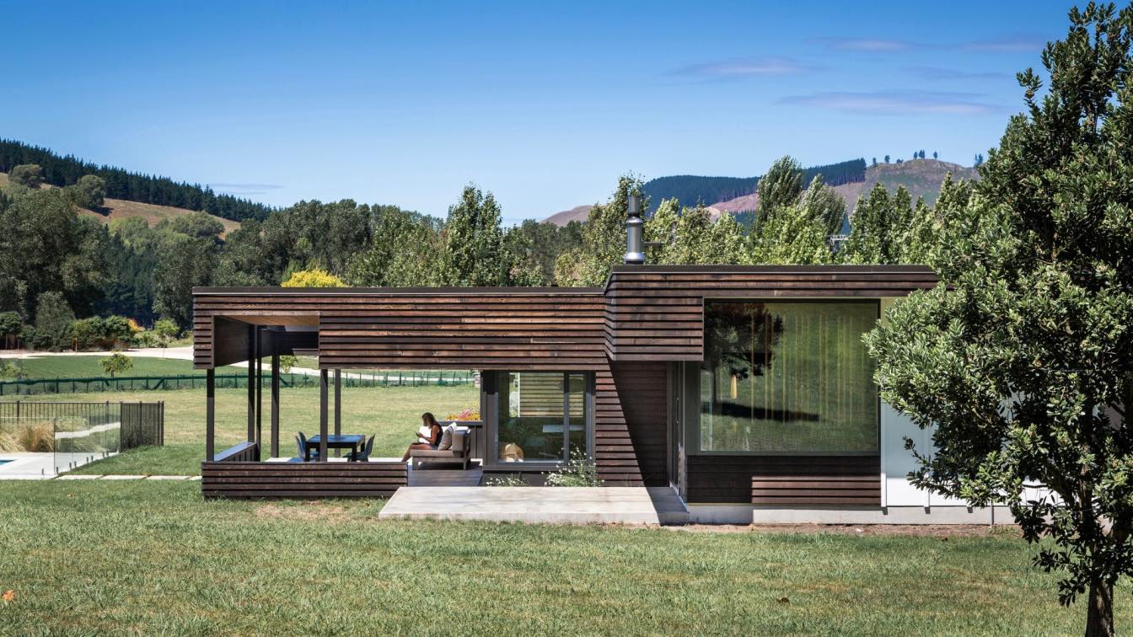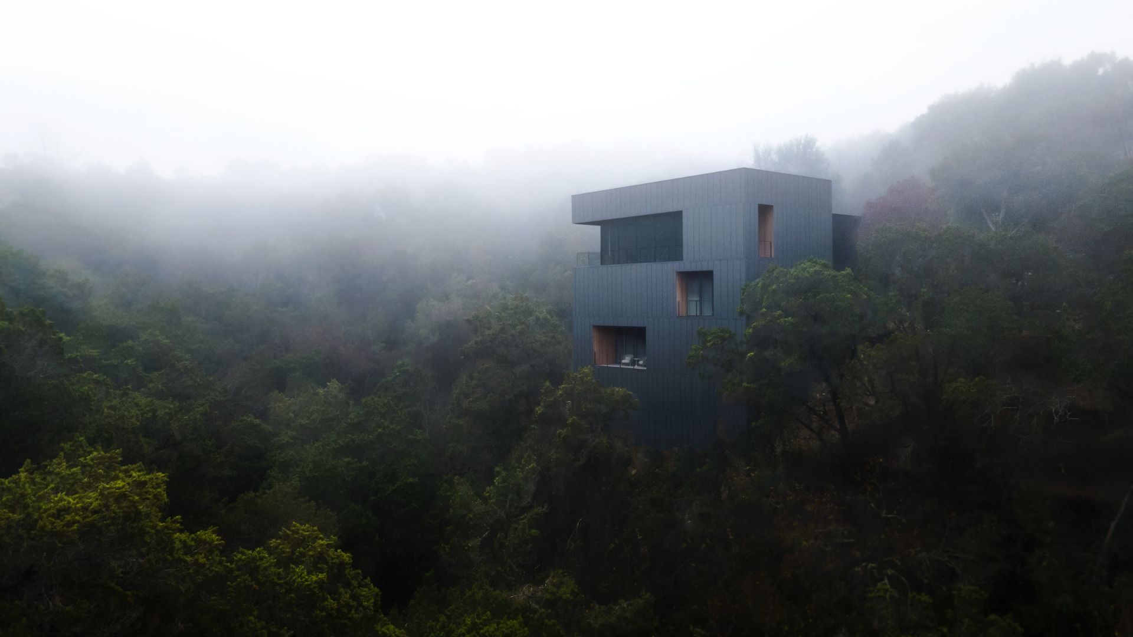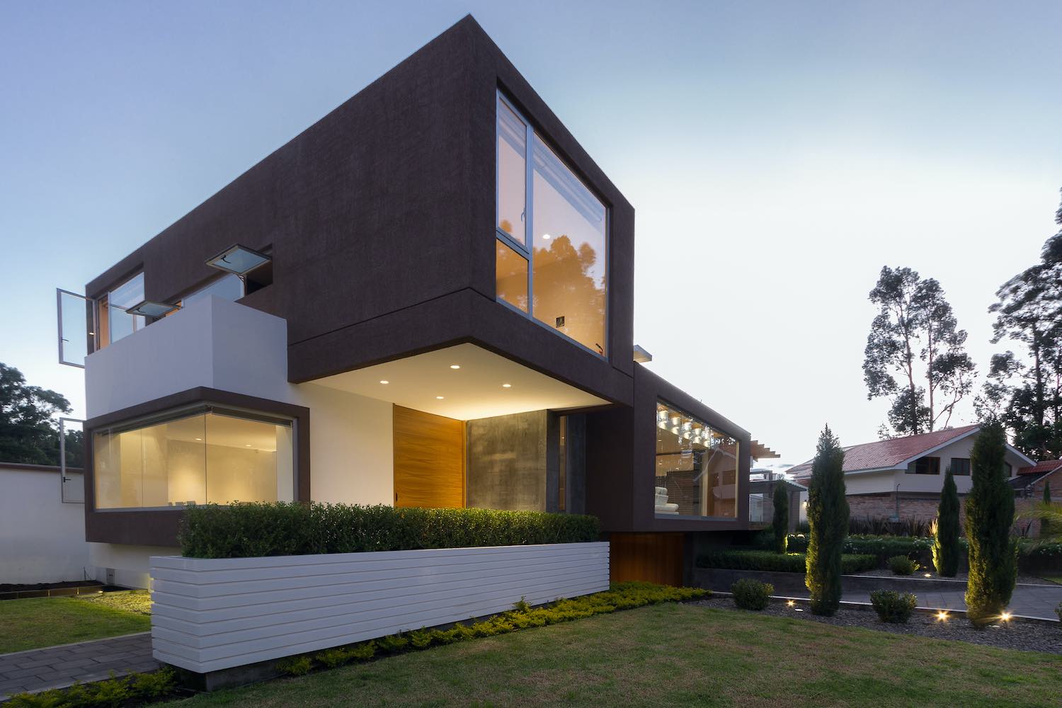Inspired by Alpine Shelters: In Dialogue with the Landscape in Aymavilles
In the picturesque setting of Aymavilles, just ten minutes from Aosta old town, you will find an architectural work that combines elegance, daring and respect for the alpine context. The creative mind behind this innovative residence is the designer Erik Zaffuto.
“I wanted my house to be simply different from all the other in the context, but at the same time not similar to a cathedral in the desert,” explains Zaffuto from Studio LINFAE. “The Nordic inspiration and the alpine shelters guided my project. As a mountain enthusiast, I have always been fascinated by these small aluminium structures that challenge the rigidity of alpine winters.”
Curtain Wall Like A Second Skin
What immediately strikes the eye is the absence of the roof overhang, a singular choice that gives the building magnificence on the landscape of Aymavilles, at the base of the Castle. However, up close, the house blends harmoniously with its surroundings, thanks to its curtain wall, in line with the roof and the encased eaves. The black colour of the PREFA DS.19 shingle blends elegantly with the surrounding green fields and woods, giving the structure a sophisticated look that seamlessly integrates with the other materials, such as local larch wood and plaster for the exterior insulation.
The DS.19 PREFA shingle gave the project also a visual uniqueness, thanks to the possibility of installing it both horizontally (starting from a slope of 17 °) and vertically. This allowed continuity between roof and facades, thus creating a second skin of the building, interrupted only by the larch wood cladding. In addition to the ease and speed of installation, the product is an optimal choice for its considerable weather resistance, an essential feature in this specific area.
The material peculiarity allowed the designer to create an aesthetic cohesion between the roof and facade, as in the construction of traditional aluminium bivouacs, a solution that guarantees the right distribution of loads and therefore more resistance to them, which is essential in mountain areas.

A Comprehensive Approach To Sustainability, Functionality And Economy
Zaffhaus’ innovation goes beyond the aesthetic aspect. Erik Zaffuto was able to combine his creative vision with a strict attention to functional and economic needs. The house was designed to maximize space and liveability, with an internal layout that facilitates family co-existence. “I did not want to overdo,” Zaffuto points out, “and no great works have been done from an economic point of view. I focused on the essential, creating a residence that, although unique in its kind, is perfectly integrated into the mountain context and affordable to my wallet.”
Everything has been carefully studied: from the placement of the room and the kitchen/dehors overlooking the castle, to the play of volumes that cover the entrance and create an outdoor living area, with balconies on the upper floors that keep the essential lines of the structure intact without unnecessary additions that may compromise the aesthetics.
Environmental sustainability was another important element for Zaffuto in the implementation of this project, starting from the main protagonist, the material, namely the DS.19 PREFA shingles made of secondary aluminium, 100% recyclable without compromising the quality. Another significant aspect is the energy efficiency: with the installation of 18 photovoltaic panels, for a total of 7KW with storage batteries, mounted on the roof with the PREFA fixing brackets, the house is 80% self-sufficient in terms of energy; together with the heat pump heating system, there is a wood-burning stove, which also aims to recall the traditional approach of this modernist villa. Zaffhaus is not only an architectural masterpiece, but also Erik Zaffuto’s family home. It reflects the passion, creativity and attention to detail of those who live there, and stands out as a true jewel in the heart of the Aosta Valley Alps.
For him, it is one of the most significant projects that, despite budget constraints, has found creative and clever solutions to achieve the best result. Considering his long collaboration with the company, lasted for more than 15 years, his high knowledge of the products and the high reliability of the material, he decided to use PREFA products for this project. He usually appreciates relying mainly on local suppliers and installers, and in this case he chose Dell’Innocenti Lamiere Srl as supplier, and Stefano Rean as installer. They both have a ten-year collaboration with PREFA, working with the company on different occasions in the area.






































