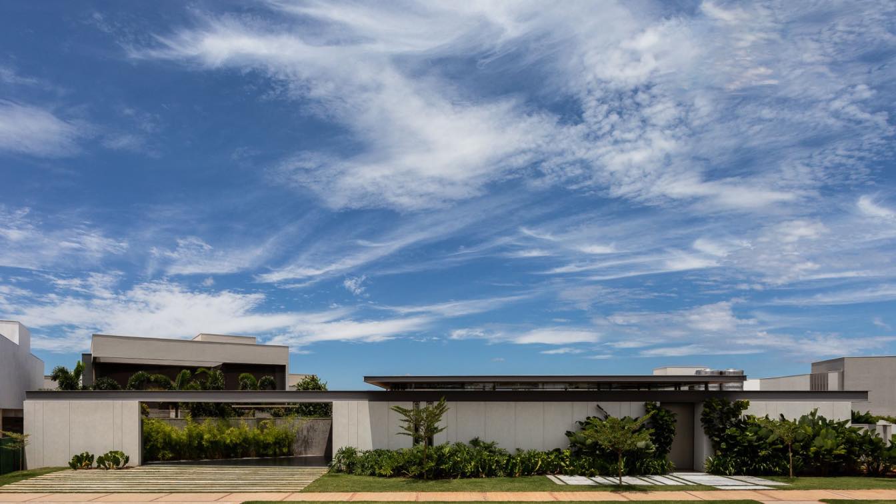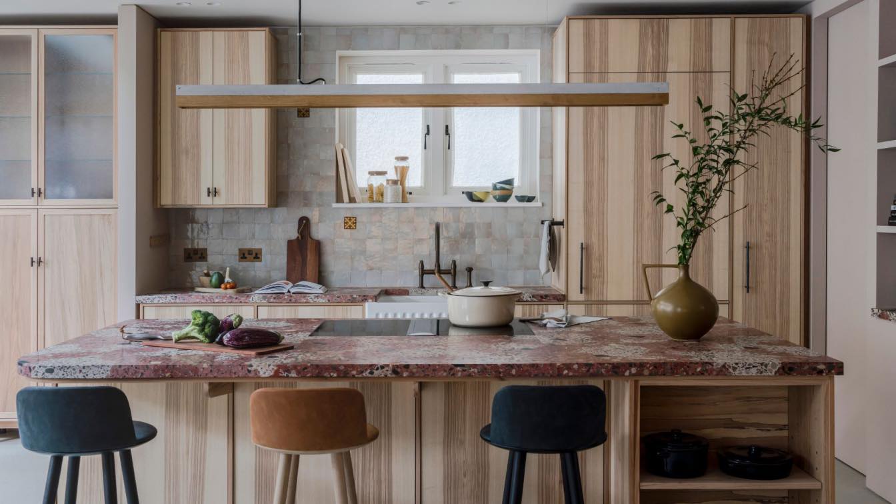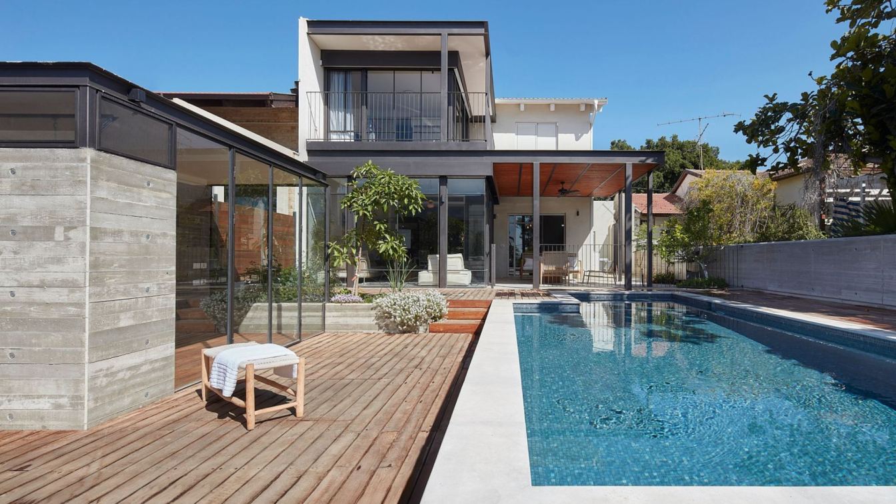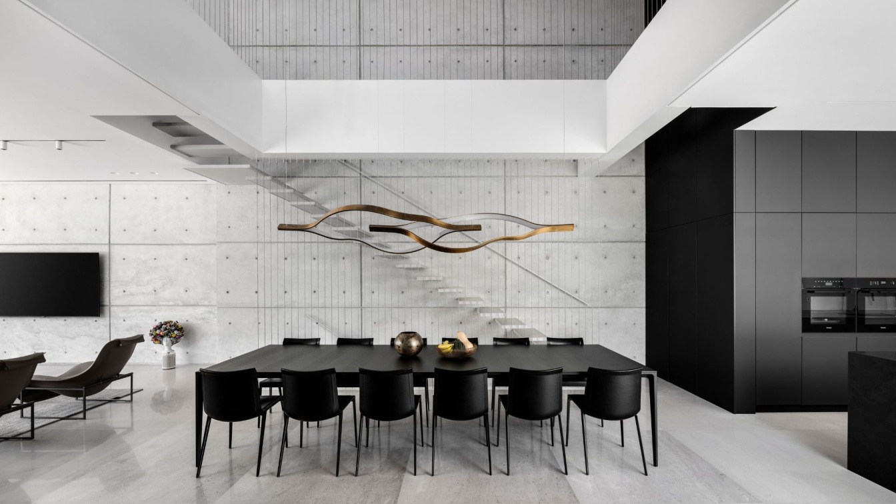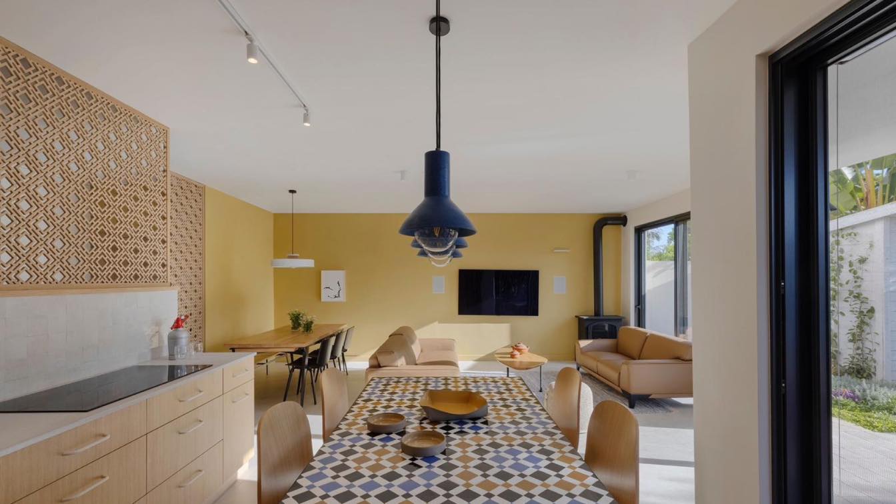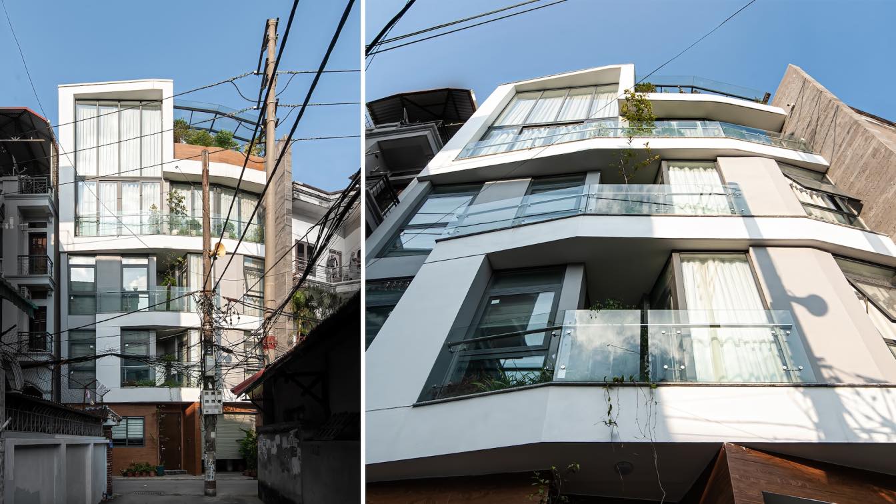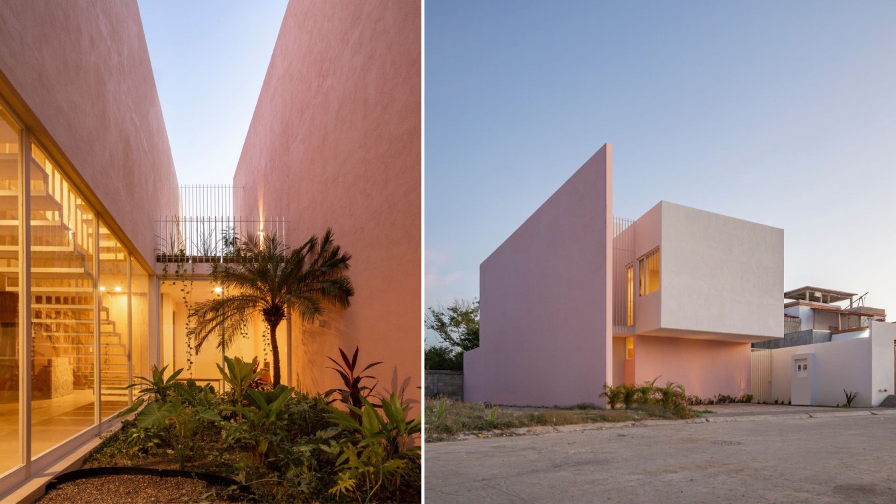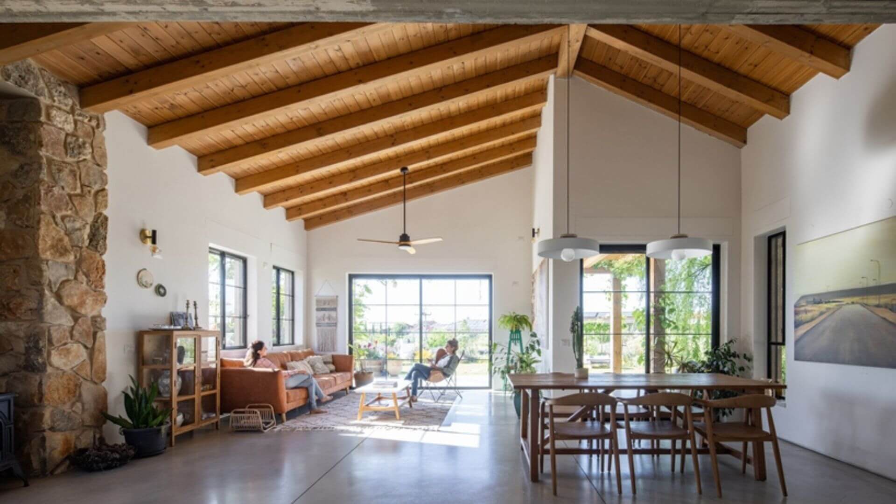Studio Porto incorporates attributes such as thermal comfort and sustainability into the Triângulo House project located in Uberlândia, Minas Gerais. For the contemporary residence nestled in the Triângulo Mineiro, Studio Porto faced the challenge of accommodating the project on a triangular plot with a slight slope from the street.
Project name
Triângulo House
Architecture firm
Studio Porto
Location
Uberlândia, Minas Gerais, Brazil
Photography
Israel Gollino
Principal architect
Camila Porto
Collaborators
Suppliers: Infinitu Engenharia, Alwitra, Montesme Estrutura Metálicas, Tresuno, Topseal, Tecline Esquadrias, Dinaflex, Carpintaria Solid Wood, Imperial Pedras, Alexandre Lico Paisagismo, Dara Iluminação, Segato Ateliê, Micasa, Jader Almeida, Morani, Casa Decor
Material
Concrete, Steel, Wood, Stone, Glass
Typology
Residential › House
Architecture & Interior Design studio Palladian completed a meticulous refurbishment and extension of an original property in Kensington, London, built in the early 20th century referred to as the Tile House due to its factory origins.
Project name
The Tile House
Architecture firm
Palladian London
Location
London, United Kingdom
Photography
Tarry & Perry Photography
Principal architect
Palladian London
Design team
Faisal Ali, Hugo Lindsay-Fynn
Collaborators
Knektd AV, RHMB
Interior design
Palladian London
Environmental & MEP
Clarke Services Engineering
Lighting
London Lightworks
Material
The team used a lot of repurposed materials: timber, tiles
Typology
Residential › Townhouse
For a family with a 400 sqm plot, the couple wanted to expand their existing home, emphasizing entertainment areas in the living room and courtyard, as well as enlarging the parents' bedroom into a luxurious suite. For this task, they engaged the services of architect and interior designer Roni Friedman, affiliated with "Arteferro". Together, they...
Project name
The connection between the old and the new
Architecture firm
BE Group
Location
Ramat HaSharon, Israel
Principal architect
Roni Friedman
Design team
Roni Friedman
Interior design
Roni Friedman
Material
Additions/Extensions + Exterior Courtyard/Pool: "Arteferro"
Typology
Residential › House
The private residence we arrived at, located on a corner plot in a quiet neighborhood in the Gush Dan area, looks like a modern house from the outside, built on a narrow and elongated plot. "That's why we opted for clean and rectangular architecture, aiming to utilize the entire rectangle permitted for construction," Hila Israelevitz opens up. Toge...
Project name
Monochromatic creation in black and white
Architecture firm
Dan and Hila Israelevitz Architects
Principal architect
Dan and Hila Israelevitz
Design team
Dan and Hila Israelevitz
Built area
400 m² including a patio
Material
Concrete, Wood, Glass, Steel
Typology
Residential › House
What do grandparents do when they want to host children and grandchildren joyfully? They renovate, break walls, and infuse their home with lots of light and happiness over the past thirty years, making space for the whole tribe.
Project name
When grandparents decide to break down walls
Location
Tel Aviv, Israel
Photography
Assaf Pinchuk
Interior design
Keren Gans
Built area
180 m² + 150 m² yard
Typology
Residential › House
Our completed residential project in Hanoi boasts a distinctive land shape, characterized by six irregular edges, challenging the conventional norms of design. The uniqueness of the plot demanded an innovative and unique design approach to optimize space and create a luxurious living environment.
Architecture firm
Beshaus Studio
Principal architect
Ho Quoc Toan
Design team
Tran Tung Duong, Le Duc Thang, Nguyen Minh Trung, Nguyen Trung Kien
Interior design
Tran Tung Duong
Civil engineer
Nguyen Viet Dung
Structural engineer
Nguyen Trung Kien
Environmental & MEP
Le The Trinh
Visualization
Tran Tung Duong
Tools used
Revit, SketchUp, AutoCAD
Construction
Thai Dung Construction
Material
Concrete, Brick, Stone
Typology
Residential › House
Casa Banderas emerges as an architectural endeavor rooted in the reutilization and recycling of a previous, yet unrealized, architectural proposal, adapted harmoniously to its new location in Nuevo Vallarta, Nayarit, Mexico. The act of recycling, in this case, has granted the opportunity to rediscover and reimagine the untapped potential of this pr...
Project name
Casa Banderas
Architecture firm
REA Studio
Location
Nuevo Vallarta, Nayarit, Mexico
Photography
Rodrigo Calzada – Albers Studio
Design team
Francisco González, Javier Espinoza de los Monteros, Adolfo de la Torre
Interior design
Rea Architectural Studio
Client
DMAR (Private Developer)
Typology
Residential › House
In one of the settlements in southern Ramat HaGolan, Israel, stands a house that excels in detailing, both inside and out, resonating with emotional nuances. It belongs to the artist Anat Rosenzweig Ben-Hur and her family—her husband and their four children.
Project name
A Bit of Escapism: Take a breath, inhale deeply—here is a home that will truly make you feel good
Location
A settlement in southern Ramat HaGolan, Israel
Design team
Inon Ben-David
Interior design
Inon Ben-David
Built area
Approximately 240 m²
Site area
Approximately 1.6 acres
Material
Brick, Wood, Concrete, Glass, Metal
Client
Artist Anat Rosenzweig Ben-Hur, her husband Elad, and their four children
Typology
Residential › House

