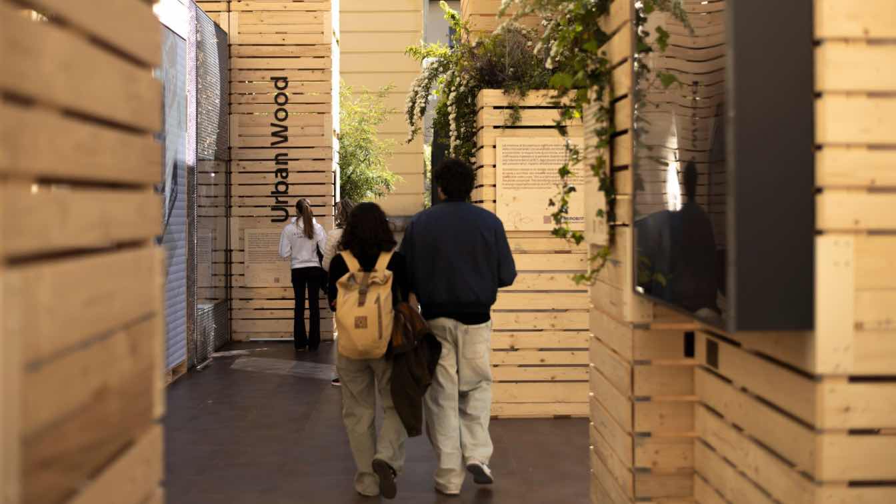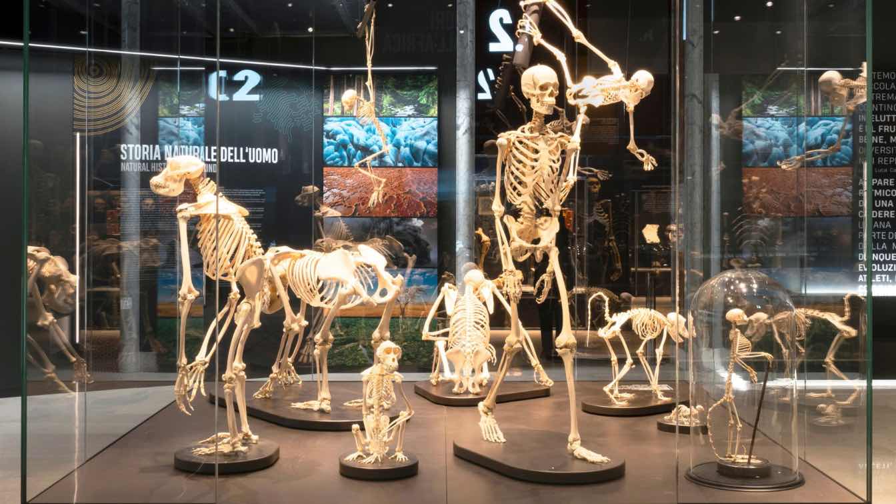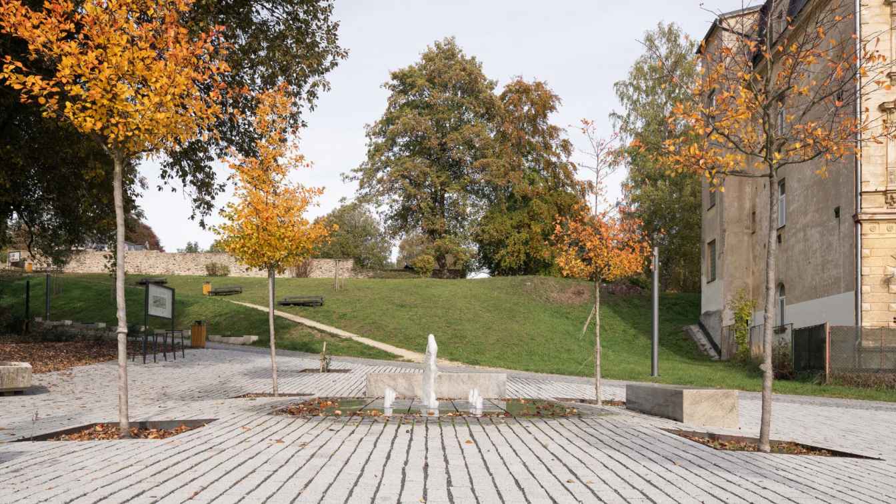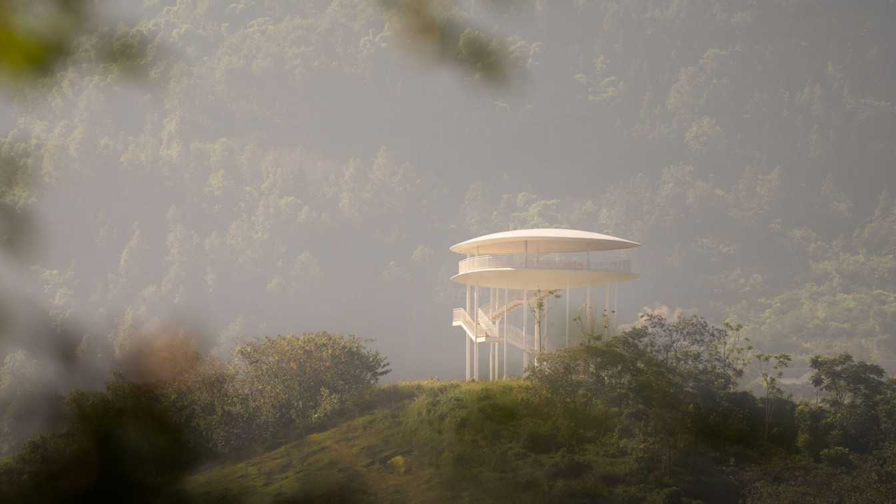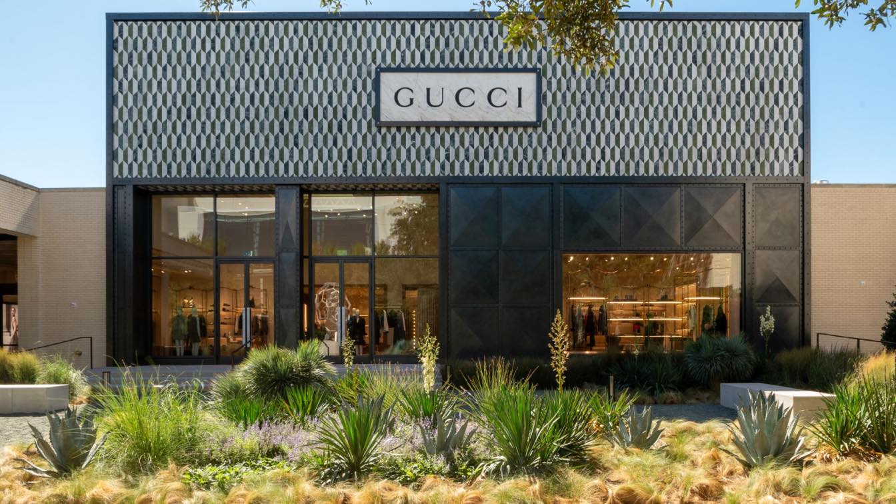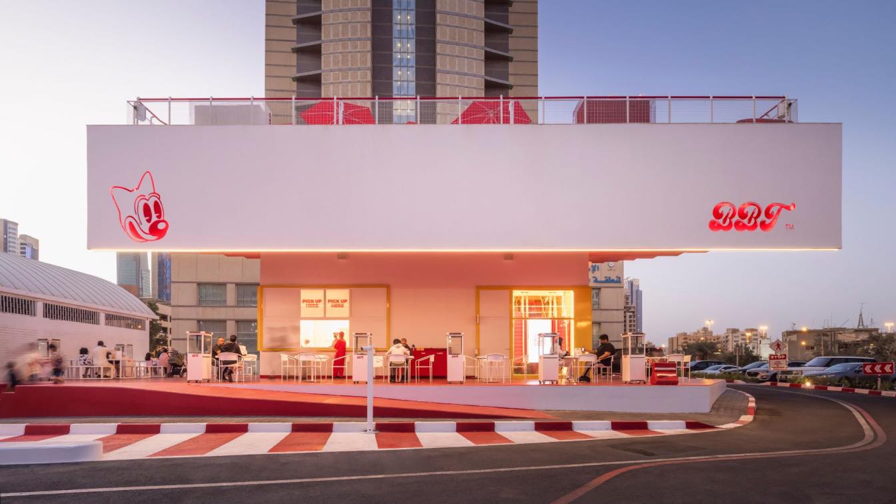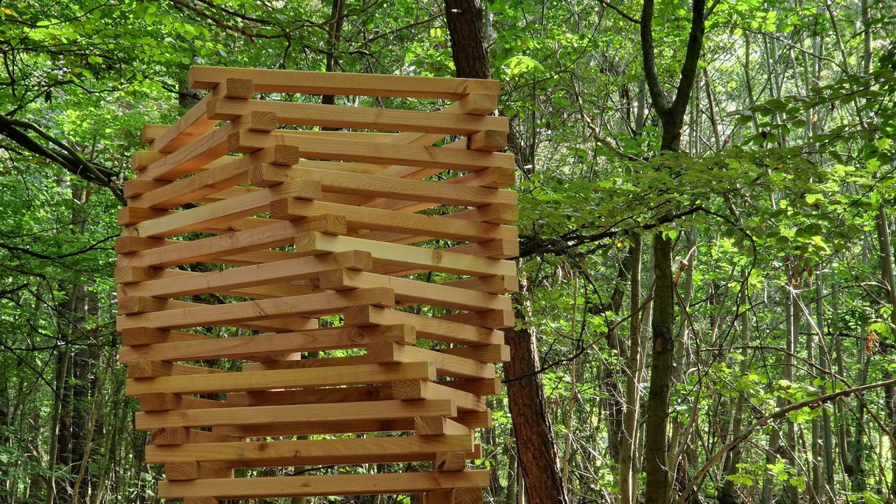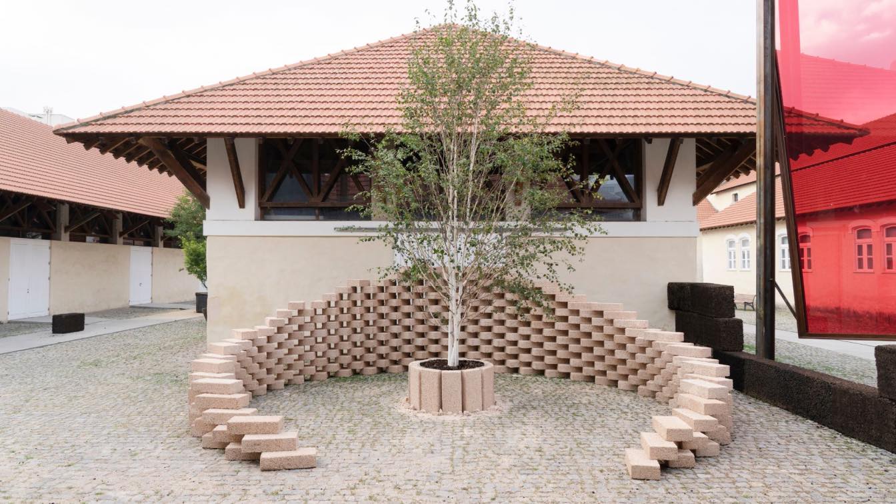The installation tackles the theme of the city of the future from a regeneration perspective in which the space, inhabited by humans
Project name
Città Miniera. Design, Dismantle, Disseminate
Architecture firm
MCA - Mario Cucinella Architects
Location
Corriere della Sera, Solferino 28 Design, entrance: Via Solferino 26, Milan
Photography
Walter Vecchio
Design team
Mario Cucinella
Collaborators
Project Leader: Valentina Torrente. Senior Product Design: Antonella Di Luca. Technical Partners: Artemide, De’Longhi, Kartell, Vimar
Landscape
Gardenia con il vivaio Central Park
Client
RCS MediaGroup. Corriere della Sera, Living, Abitare
Innovation and plurality of narration. The Migliore+Servetto design studio designs the new permanent installation for the room on human evolution within the Natural History Museum of Milan. A narrative landscape conceived around visitors’ actions and perceptions.
Project name
The design of the new permanent installation by Migliore+Servetto for the room on Human Evolution within the Natural History Museum of Milan.
Architecture firm
Migliore+Servetto
Location
Corso Venezia, 55, 20121 Milan, Italy
Photography
Andrea Martiradonna
Principal architect
Ico Migliore and Mara Servetto
Interior design
Migliore+Servetto
Lighting
Migliore+Servetto
Client
The Natural History Museum of Milan
Typology
Cultural Architecture › Museum, Installation
The Park of Memories in Aš represents an important step towards restoring the urban balance of the town and presenting its historical heritage. The project connects past and present, brings education and recreation, and becomes a place where the city meets its own history.
Project name
Park of Memories Aš
Architecture firm
SOA architekti, Ateliér KONCEPT (Ondřej Píhrt, Štefan Šulek, Ondřej Laciga, Petr Kostner, Martina Kostnerová, Tomáš Prinz, Vladimír Dufek)
Location
U Radnice, Aš, Czech Republic
Photography
Alex Shoots Buildings
Landscape Architecture
Ateliérem zahradní a krajinářské architektury Mariánské Lázně
Design team
Tereza Březovská, Filip Rašek, Pavel Směták, Tomáš Dantlinger, Martin Prinz, Vlastimil Čegan, Miroslav Čech, Michal Pašava, Petr Matala, Michal Durdis, Jiří Kudrna
Collaborators
VR: Time Trip
Area
Gross floor area 47 500 m²
Material
Granite stone cobblestone paving – paving. Packed gravel path – pavement surface. Solid wood – podium, pavement. Steel profiles – footbridge
The Landscape Tower is located in Liangjiang Synergy Innovation Zone in Chongqing. In the park, there is Mingyue Lake and the Mingyue Mountain. A large number of buildings have been laid out around Mingyue Lake. It has attracted many entrepreneurs to stay here. The idea of providing a place for the park users to relax with a panoramic view of the l...
Project name
Synergy Innovation Zone Incubation Accelerator Site Landscape Tower
Location
Synergy Innovation Zone, Liangjiang New District, Chongqing, China
Collaborators
Construction Drawing Design: Guangdong Provincial Architectural Design & Research Institute Co.,Ltd.
Completion year
June 2023
Client
Chongqing Liangjiang Synergy Innovation Zone Construction and Investment Development Co.,Ltd.
The garden for Gucci’s new bespoke flagship store at NorthPark Center is a lush xeriscape that expresses the brand’s commitment to nature through a water-wise planting palette. Yuccas, Century Plants, and Hesperoaloes are nested within a bed of Mexican Feather Grass mixed with other drought tolerant ornamental grasses and perennials.
Project name
Gucci Garden
Landscape Architecture
Nomad Studio
Location
NorthPark Center, Dallas, Texas, USA
Photography
Courtesy of Nomad Studio
Collaborators
Atmosphere Design Group – Architecture. Westwood Engineering – Civil Engineering. ARJO Engineering – Electrical Engineering. Seth Heidman Irrigation Design – Irrigation Consulting. Products: FLOS, Dallas Cast Stone
Engineer
Westwood Engineering - Civil Engineering. ARJO Engineering – Electrical Engineering. Seth Heidman Irrigation Design – Irrigation Consulting
Contractor
Texas Land Care
Client
Gucci bespoke flagship store
Located in Sharq, Kuwait, this project represents the idea of a multifunctional canopy, that acts as an urban installation for the heart of the business city center, artistically driving a new landmark and becoming a notorious place for gathering. Hosts several uses during each period of the day. Underneath it shields the drive-in restaurant, as we...
Architecture firm
TAEP/AAP
Location
Sharq, Kuwait City
Photography
Fernando Guerra | FG+SG
Design team
Abdulatif Almishari, Rui Vargas,Tiago Brito, João Costa, Dalia Aly, Rafael Fortes, Elvino Domingos, Paulo Monteiro, Carla Barroso, Gonçalo Silva, Lionel Estriga, Mohammed Fawaz Abdulhadi, Telmo Rodrigues, Tiago Lopes
Collaborators
Graphic Design: Mariana Neves, Raquel Martins, Federica Fortugno, Aquilino Sotero
Structural engineer
Al-Farooqi
Environmental & MEP
João Catrapona, Mohammed Hassan, Rúben Rodrigues, Sérgio Sousa
Landscape
Susana Pinheiro
Typology
Installation › Urban Installation, Restaurant
Abelen Architectuur has created the artwork DNA for the 15th edition of LandArt Brabant. DNA is a construction made of wood that refers to the theme of Memory and Future.
Architecture firm
Abelen Architectuur
Location
Knegsel, Noord-Brabant, The Netherlands
Principal architect
Rick Abelen
Visualization
Abelen Architectuur
Construction
Abelen Architectuur
Client
LandArt Brabant (in collaboration with Visit Eersel and Municipality of Eersel)
Status
Completed (1st prize competition)
Typology
Installation, Artwork
On the occasion of the second edition of Build - From High Tech to Low Tech, a fair held last September at Casa da Arquitectura in Porto, Park Associati was invited to design and build a pavilion to enhance the role that bio-based materials play in the future of architecture
Architecture firm
Park Associati
Photography
Camilla Corato
Principal architect
Filippo Pagliani, Michele Rossi
Design team
Matteo Arietti, Alessandro Bentivegna, Giulio Dini, Vincenzo Salierno
Supervision
Matteo Arietti, Vincenzo Salierno
Visualization
Martha Serra
Tools used
AutoCAD, Rhinoveros 3D, Grasshopper, Adobe Illustrator, Adobe Photoshop
Construction
Autoconstruction Students Workshop
Material
Hempcrete Blocks
Client
Build, Casa Da Arquitectura
Typology
Pavilion, Architecture Installation

