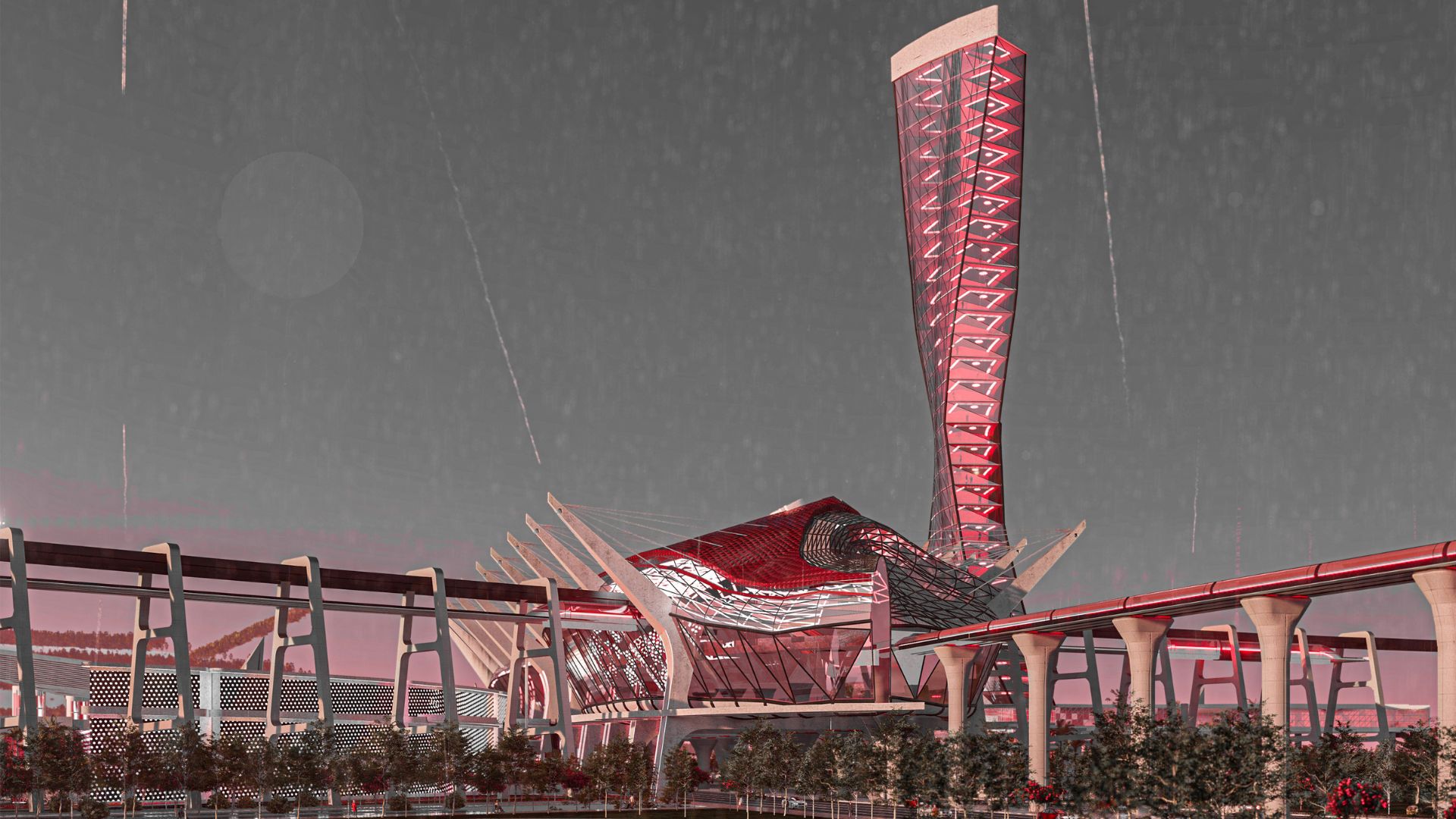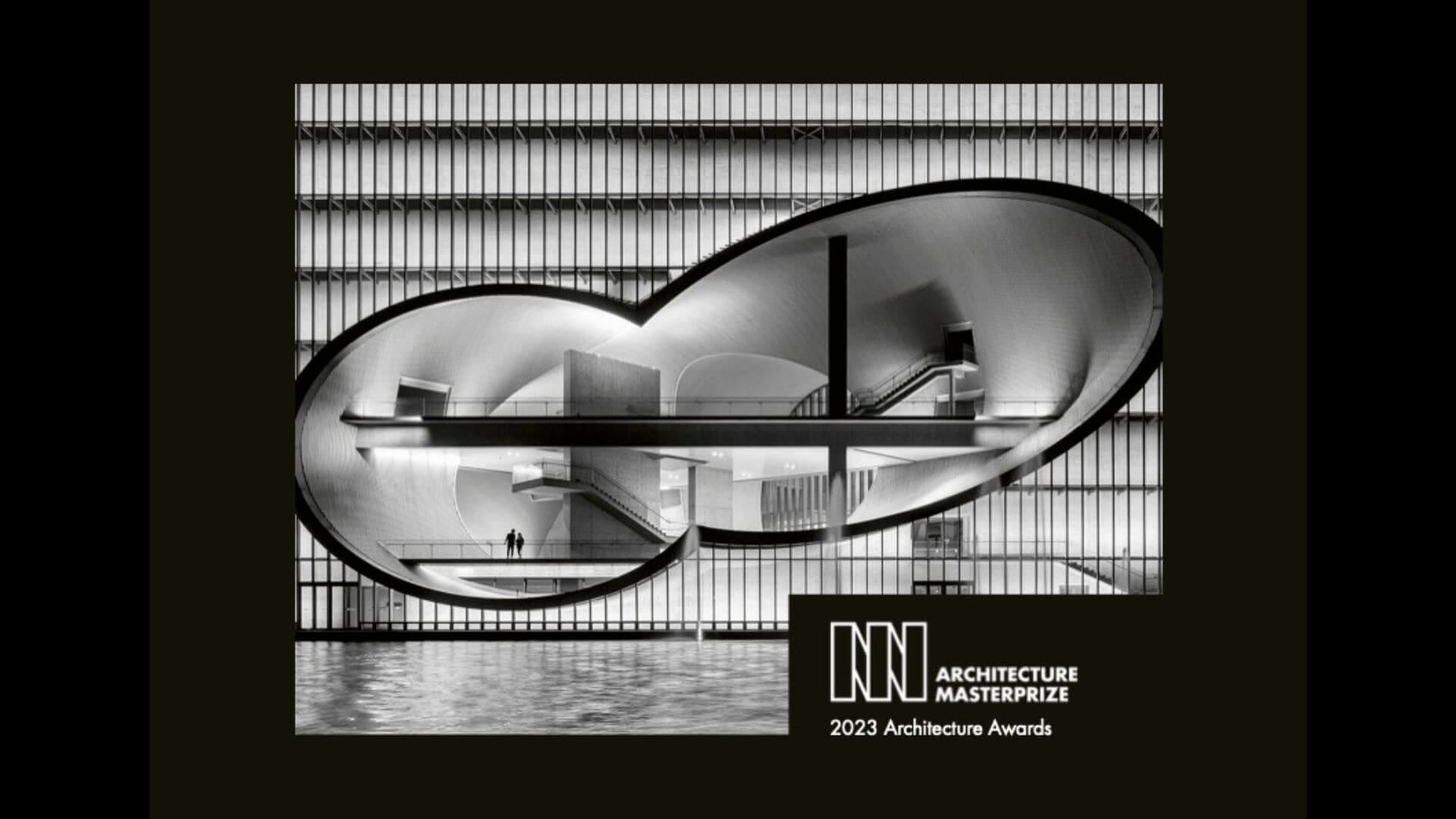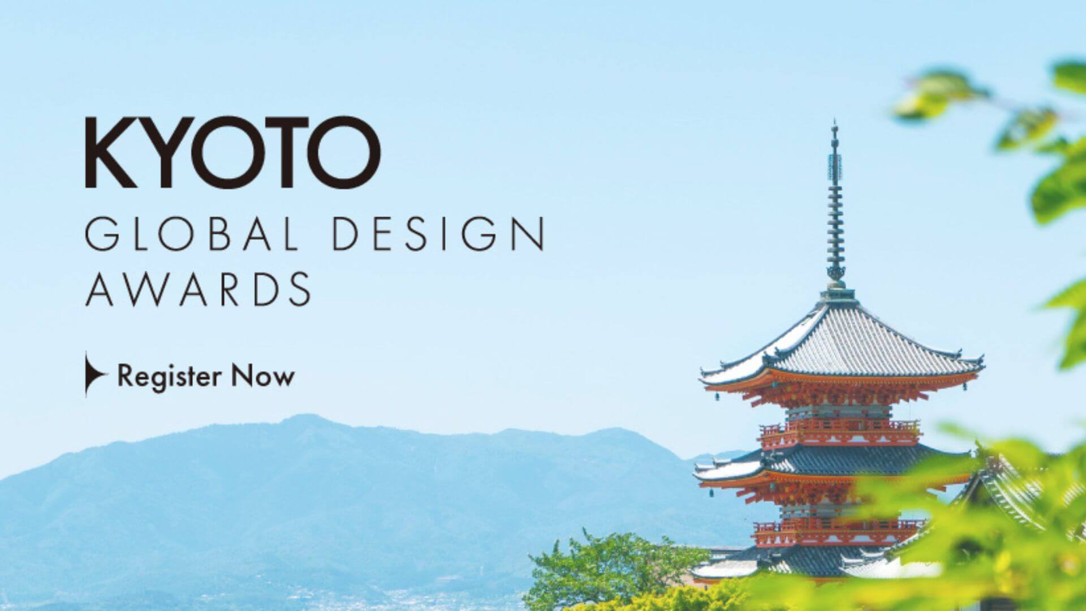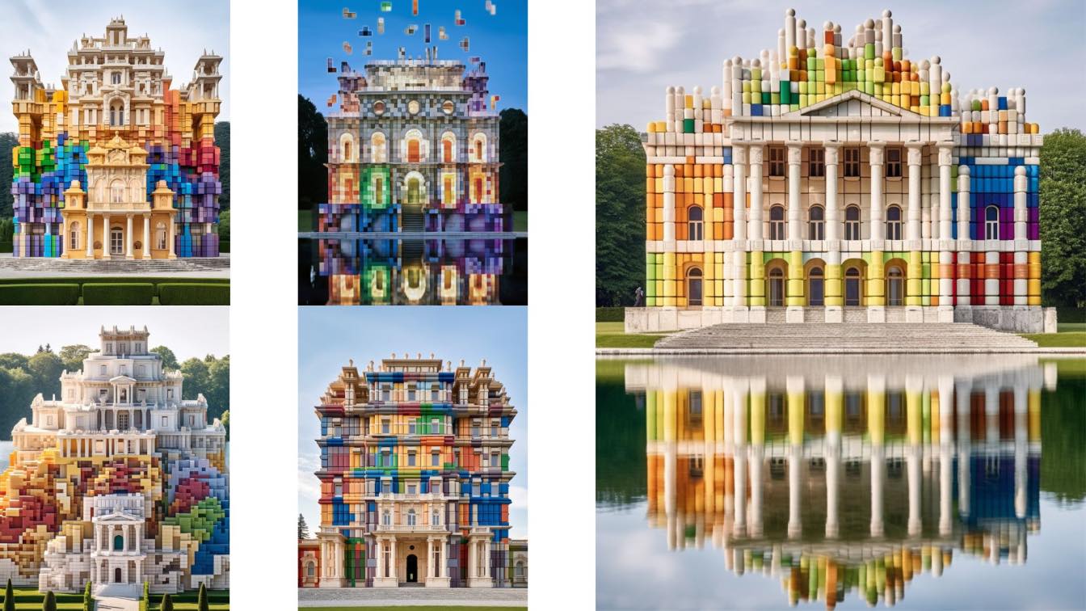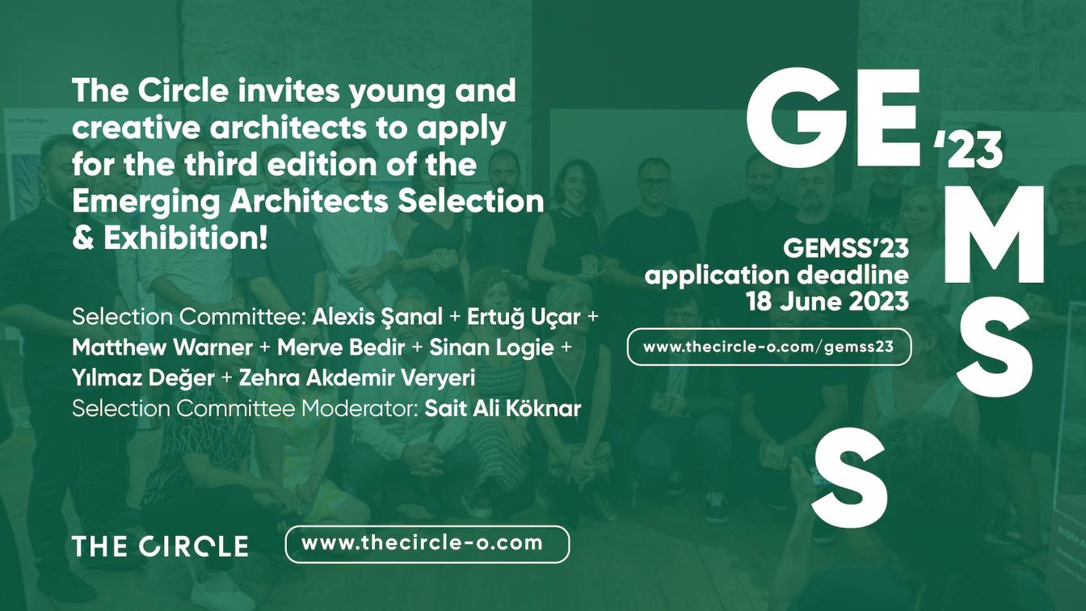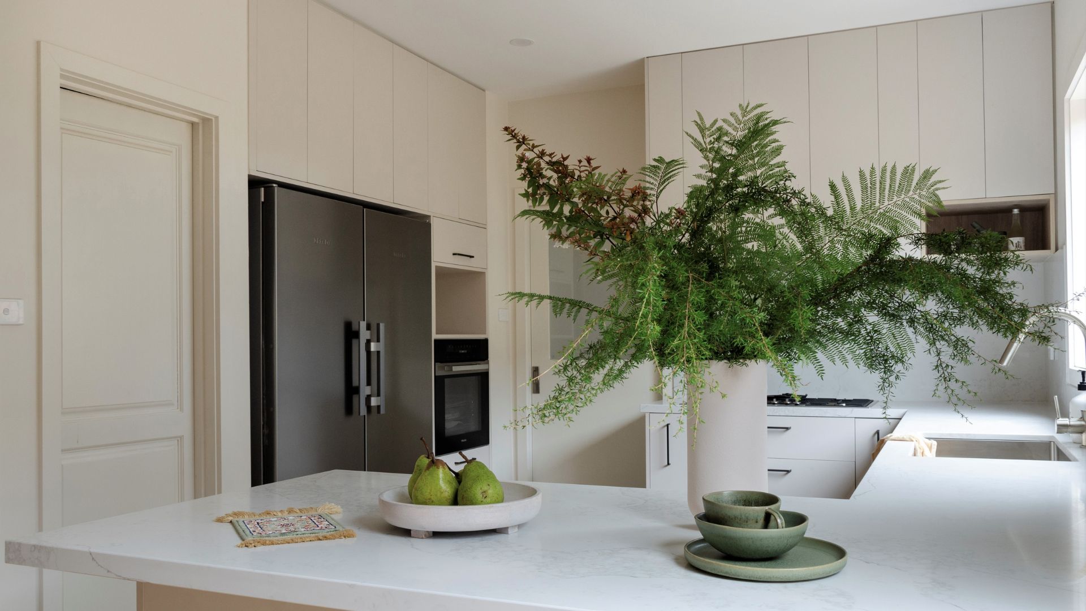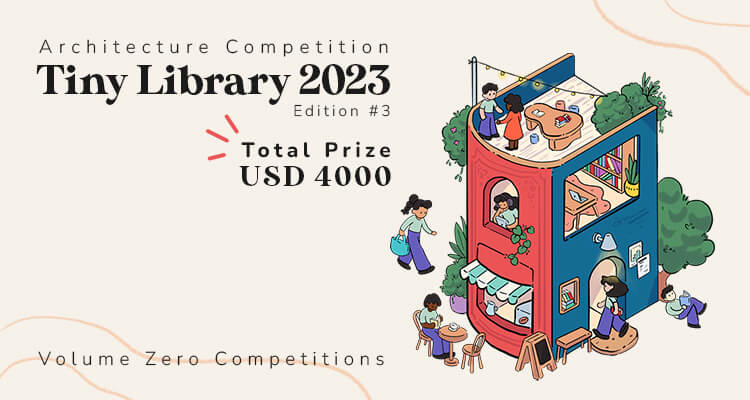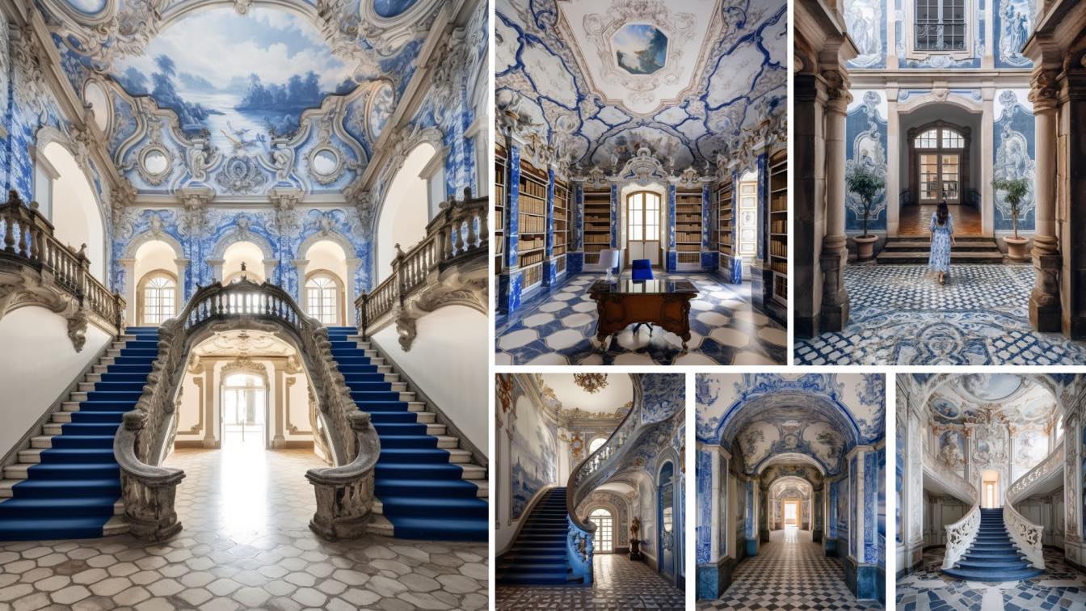The Main idea of choosing this type of projects ‘Transportation Hub’ is due to the need of solving a functional and social problem which is lack of transportation and crowdness on the ring road of el marg in cairo ‘egypt’.
Student
Muhhamed Hesham Abdelraouf
University
Helwan University “Mataria Branch”
Teacher
Ahmed Halim, T.A. Mohamed Alaa
Tools used
SketchUp, Lumion, Adobe Photoshop
Project name
Transportation Hub “El Birka-Station’’ Metro & Monorail Space
Location
El Marg, Cairo, Egypt
Status
Graduation Project
Typology
Metro & Monorail Station, Commercial, Headquarter
Architecture MasterPrize (AMP) enters its illustrious 8th year of celebrating the world’s best architectural and design achievements, as the 2023 edition of the architecture awards officially opens for submissions from around the world.
Organizer
Architecture MasterPrize (AMP)
Category
Architecture, Interior Design
Eligibility
Architects, Interior Designers, Firms, and Architectural Photographers located anywhere in the world. Project not older than 5 years
Register
https://architectureprize.com
Awards & Prizes
Winners have their work published in the AMP Book of Architecture, distributed globally, and will enjoy extensive publicity throughout the year. Winning projects receiving the 'Design of the Year' title will be awarded the 2023 MasterPrize trophy. Entries deadline
Entries deadline
Regular deadline: June 30, 2023 (-10% discount). Final deadline: August 31, 2023
Venue
Guggenheim Museum Bilbao (Biannually)
Price
$380 (with discounts based on registration phrases)
From Kyoto to the World. Let Design Re-Shape the World. The Kyoto Global Design Awards celebrates the diversity of design across the world, starting from Japan's cultural center, Kyoto, which has more than a thousand years of history and is one of the oldest cities in the world.
Organizer
Kyoto Global Design Awards
Category
7 categories (Real Estate, Environment, Restaurants/hotels/bars, Trends (Fashion), Visual, Industry, Theory)
Eligibility
Open to public
Register
https://www.kgd-a.org/en/kyoto-global-design-awards
Entries deadline
September 30th, 2023
Price
80~650 euro, depending on eligibility
The Midjourney image series represents a captivating exploration of the concept of building perfection and the profound satisfaction derived from witnessing the precise alignment of pieces, reminiscent of the classic and beloved game that has captured the hearts of many.
Student
Mohammad Qasim Iqbal
University
Nottingham Trent University
Project name
Tetris Villa's
Typology
Futuristic Architecture
The Circle invites creative and young architects to apply for the third edition of the Emerging Architects Selection & Exhibition! The exhibitions will take place in Istanbul, Berlin and Jeddah. The deadline for application in GEMSS'23 is 18 June. All local or multinational practices who contribute to the architectural culture of Turkey are invited...
Category
Architectural Competition, Selection & Exhibition
Eligibility
1. Local or multinational practices that contribute to the architectural culture of Turkey, producing works in Turkey and abroad. 2. It is possible to participate in GEMSS’23 as an individual or as a team. For team applications, one person from the team is requested to be designated as the team contact person, limited to communication with The Circle. 3. Individual participants and at least one of the team members must have a bachelor’s degree in architecture from a local or a foreign university. 4. Individual participants must be at most 40 years of age (must not turn 41 until December 31, 2023), while the average age of participants applying as a team should not exceed 40
Register
https://thecircle-o.com/en/gemss23-application
Awards & Prizes
Recognition in local and global online and pyhsical platforms
Entries deadline
June 18th 2023 23:59 (GMT+3)
Venue
Istanbul, Turkey. Berlin, Germany. Jeddah, Saudi Arabia
The number 41 holds a special significance for our client as it represents transformation and new beginnings, reflecting their move from overseas to Australia and the purchase of their first home in Melbourne.
Interior design
The Glade Design
Location
Kew, Victoria, Australia
Photography
Flavia Di Bella
Principal designer
Jacqueline Chen
Design team
Jacqueline Chen
Material
Laminex, Lavistone, Dulux, and other local suppliers
Visualization
The Glade Design
Typology
Residential › House
Participants are to design a Tiny Library optimized for 75 users with engaging multifunctional spaces for all ages and spatial experience. The Tiny Library would be equipped with traditional reading material along with modern formats like ebooks, audiobooks, audio-visual books etc.
Organizer
Volume Zero Competitions
Category
Architecture/Design
Eligibility
Open to public
Register
https://volumezerocompetitions.com
Awards & Prizes
Prizes of total USD 4000, broken down as follows: 1st Prize: USD 2000 + Certificate + Publication. 2nd Prize: USD 1200 + Certificate + Publication. 3rd Prize: USD 800 + Certificate + Publication. 10 Honourable mentions: Certificates. Winners and Honourable Mentions will be published on Volume Zero website and several international architecture and design magazines. To show our appreciation, all the participants would receive participation certificate
Entries deadline
23rd June 2023
Price
Early Bird Registrations: Participants from India – 1800+18% GST = INR 2124 (per team) Participants from Other Countries - 70 + 18% GST = USD 82.6 (per team). Standard Registrations: Participants from India – 2400 + 18% GST = INR 2832 (per team) Participants from Other Countries – 85+ 18% GST = USD 100.3 (per team)
As an aspiring young designer, I have always been fascinated by the beauty and elegance of Baroque architecture. I wanted to create a series of images that could convey the complete story of a Baroque villa, inspired by the antique style of Portuguese tiles. To achieve this, I turned to Midjourney AI, a powerful tool that enabled me to bring my vis...
Student
Mohammad Qasim Iqbal
University
Nottingham Trent University
Project name
Antique Villa
Typology
Residential › Villa

