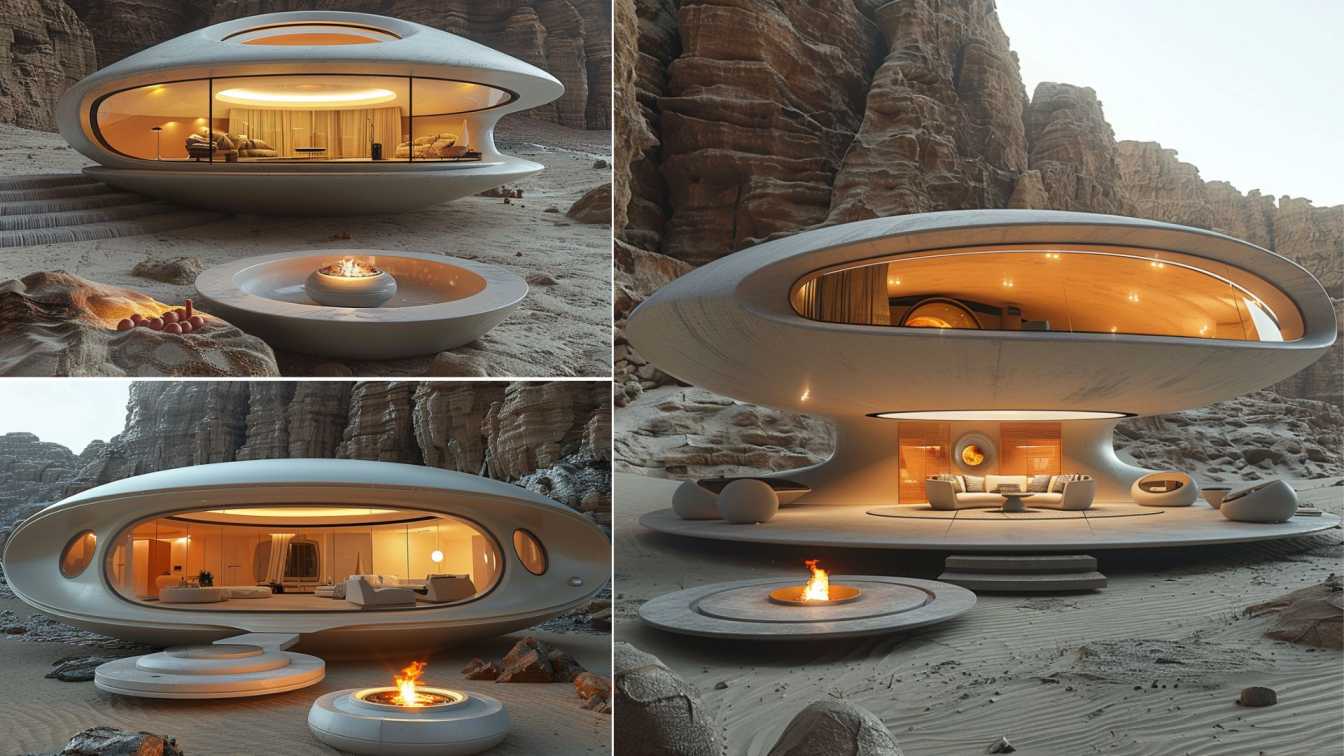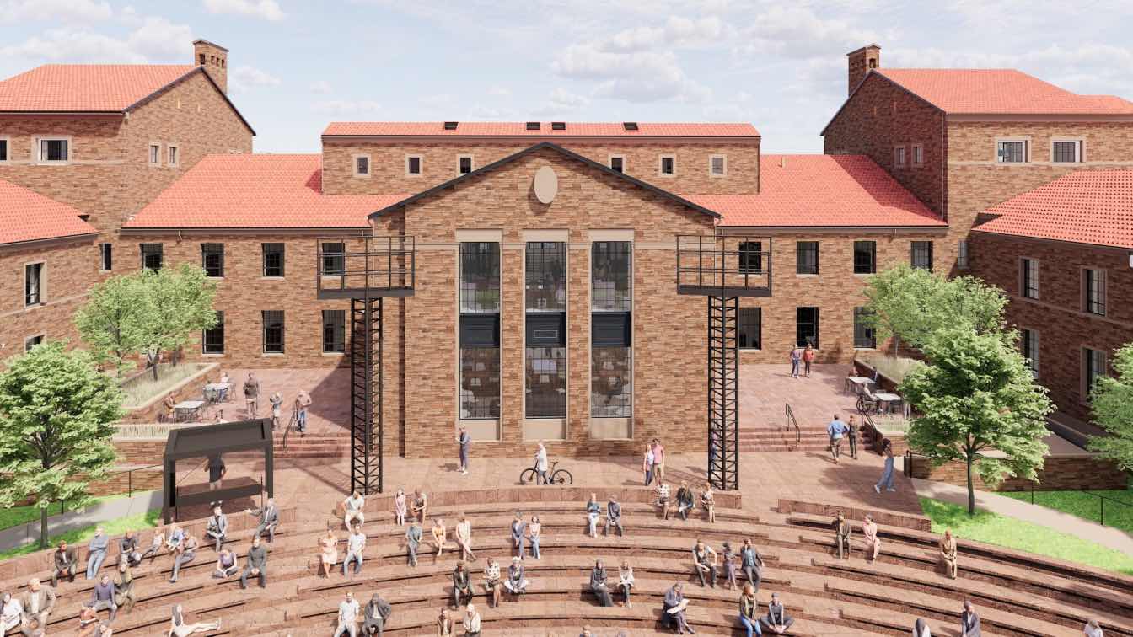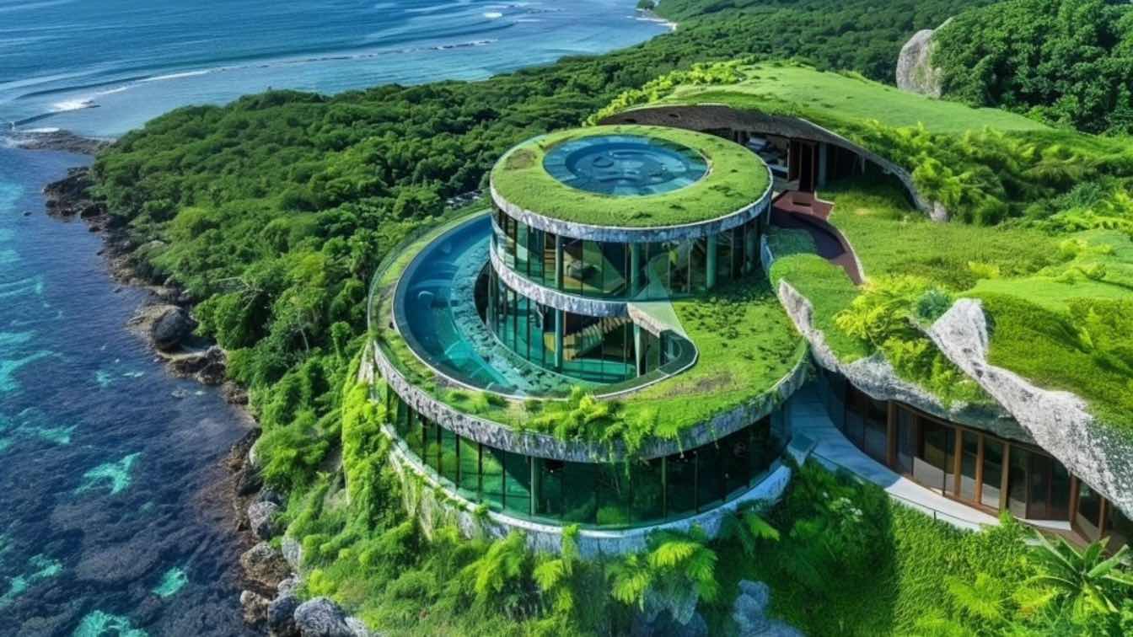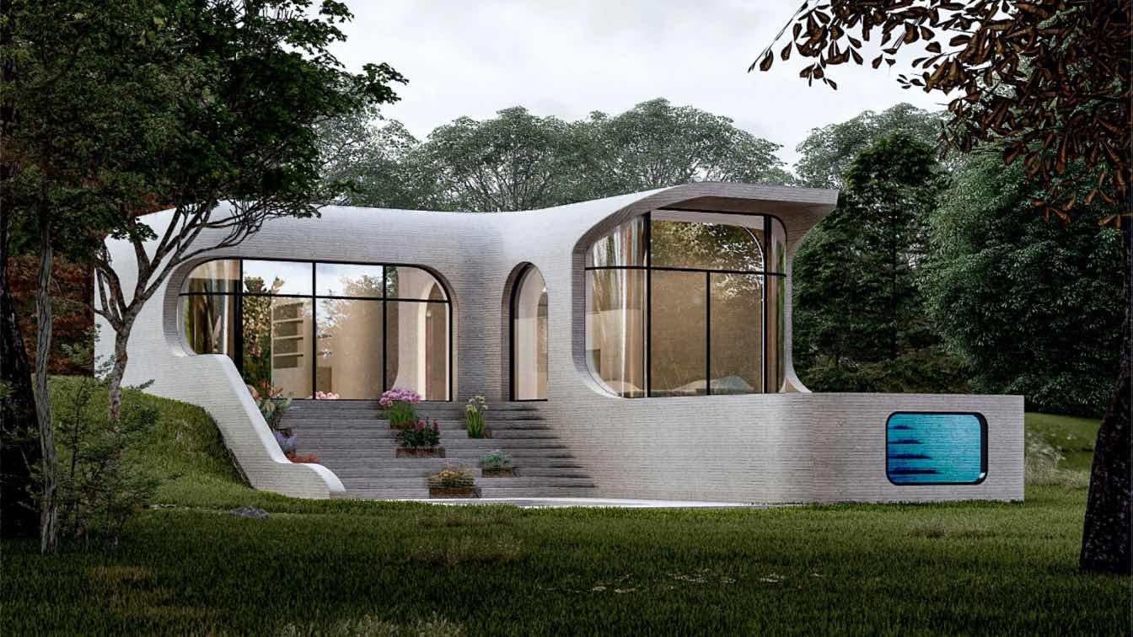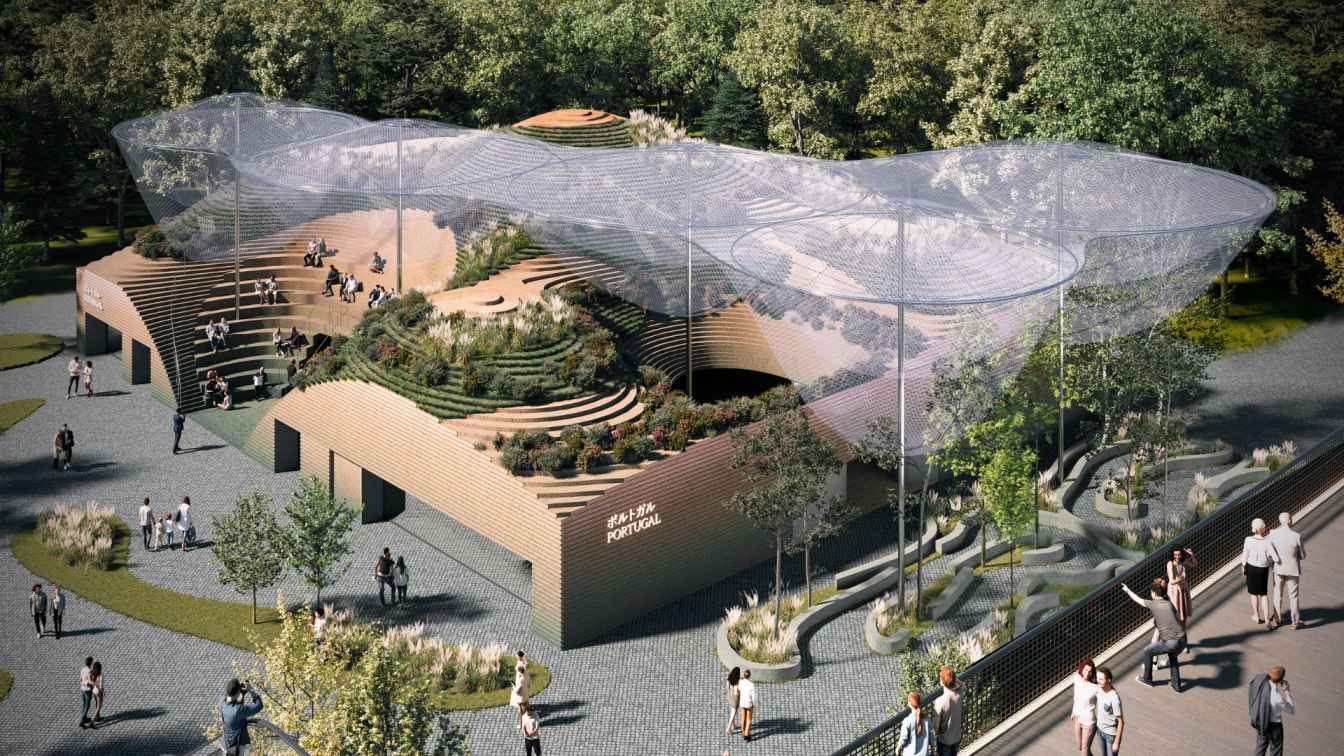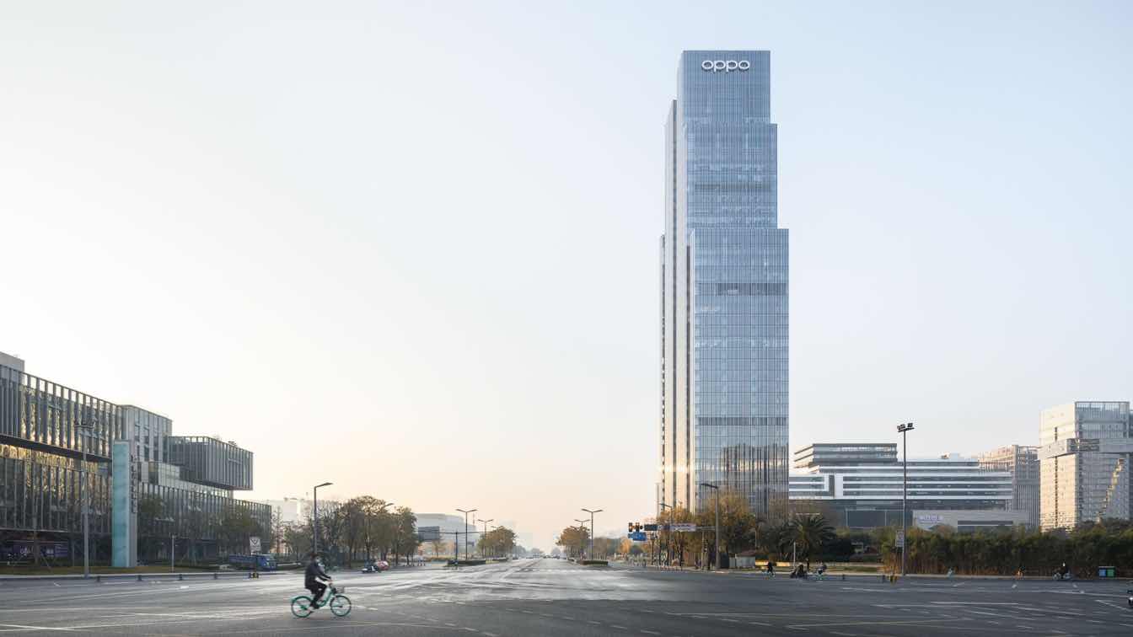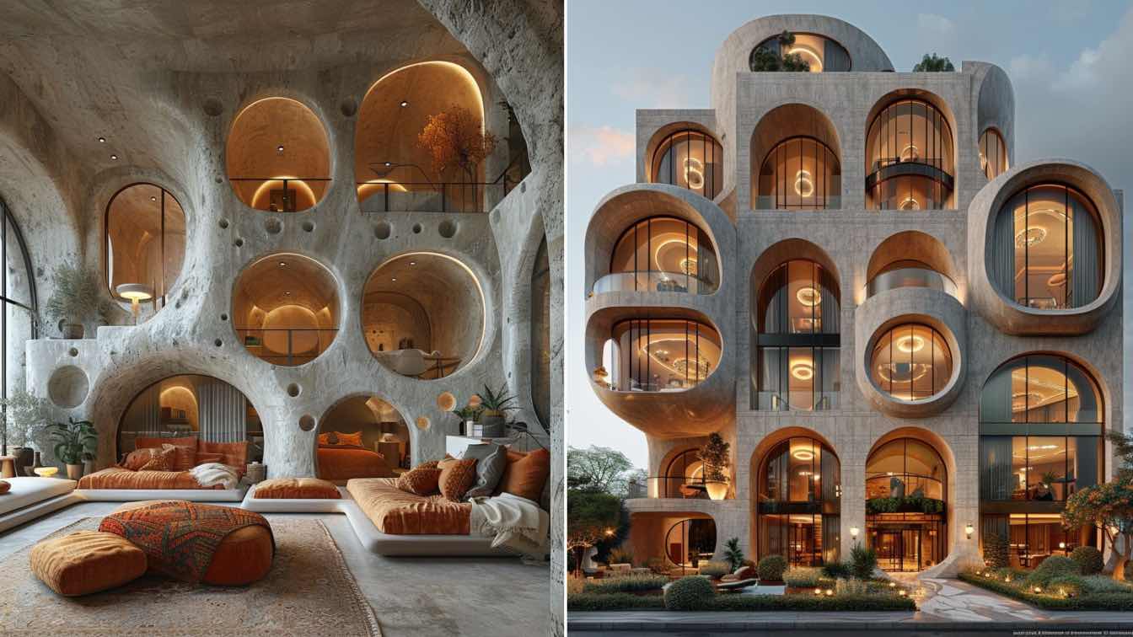In this avant-garde architectural concept, envision a circular home inspired by UFOs, featuring cutting-edge technology and futuristic design elements. The exterior of the dwelling mirrors the sleek curvature and metallic sheen associated with unidentified flying objects, giving it a striking and unconventional appearance.
Architecture firm
Kowsar Noroozi
Tools used
Midjourney AI, Adobe Photoshop
Principal architect
Kowsar Noroozi
Design team
Kowsar Noroozi
Visualization
Kowsar Noroozi
Typology
Residential › Houses
Hacker Architects: The Hellems Arts and Sciences Building and Mary Rippon Theatre Capital Renewal Project is a complete modernization of a historic Charles Klauder building (built in 1922 & 1938) located within the Norlin Quadrangle National Historic District of the University of Colorado Boulder’s campus.
Project name
Hellems Arts and Sciences at CU Boulder
Architecture firm
Hacker + Handprint
Location
Boulder, Colorado, USA
Design team
Nicholas Hodges, Principal-in-Charge. David Keltner, Design Principal. Sarah Weber, Sr. Interior Designer. Rashmi Vasavada, Sr. Project Architect. Yi Wang, Project Architect. Emma Abramowitz. Berhan Ayalew. Leesa Cano. Caleb Couch. John Dalit. Maddy Gorman. Amy Maras. Kevin Mulvaney. Van Stanek. Jessica Tippens. Peng Wang. Handprint Architecture design team: Tania Salgado, Project Manager, Tom Wuertz, Ron Izzo
Collaborators
MEP: Cator, Ruma & Associates, Co. Structural: Martin/Martin, Inc. Acoustics, IT, AV: Salas Obrien (formerly K2). Landscape Architect: Wenk Associates. Cost Estimating: Rider Levett Bucknall. Lighting: AE Design. Specifications: m.thrailkill.architect.llc. Theatre Consultant: Theatre Projects Consultants. Contractor: Adolfson and Peterson
Client
University of Colorado Boulder
Typology
Cultural Architecture
: "Immerse yourself in the beauty of nature with this breathtaking glass house nestled in the heart of the autumn forest, inspired by the visionary architect Philip Johnson. As the leaves turn shades of gold and crimson, the transparent walls of this architectural wonder offer uninterrupted views of the surrounding landscape, blurring the boundarie...
Project name
Autumn Tranquility Retreat Villa
Architecture firm
Mah Design
Location
Mazandaran, Iran
Tools used
Midjourney AI, Adobe Photoshop
Principal architect
Maedeh Hemati
Design team
Mah Design Architects
Visualization
Maedeh Hemati
Typology
Residential › Villa
Jima House represents a paradigm shift in contemporary architectural discourse, marrying advanced design principles with a profound respect for the natural environment. Situated atop the rugged cliffs of Iwo Jima, this conceptual residence embodies the ethos of organic architecture, redefining spatial relationships and materiality.
Architecture firm
Monika Pancheva
Tools used
Midjourney AI, Adobe Photoshop, Lumion
Principal architect
Monika Valentinova Pancheva
Visualization
Monika Pancheva
Typology
Residential › House
RAHA House, redefines sustainable architecture with its fully 3D printed structure capable of recycling used concrete. This innovative concept challenges traditional construction methods by embracing cutting-edge technology and environmental responsibility.
Architecture firm
Mahdi Eghbali
Tools used
Rhinoceros 3D, Lumion, Adobe Photoshop
Principal architect
Mahdi Eghbali
Visualization
Mahdi Eghbali
Typology
Residential › House
The proposal for the Pavilion of Portugal for Expo 2025 Osaka is inspired by the deep seabed, whose topographic heterogeneity hosts a tremendous wealth of biodiversity.
Project name
Portuguese Pavilion for Osaka 2025
Architecture firm
Unemori Architects, Atelier Sergio Rebelo
Design team
Sérgio Rebelo, La-Salete Carvalho, Joana Portela, Mariana Pires, Nuno Borges, Bruna Rocha, Tiago Martins, Ricardo Gouveia, Daria Ciobanu-Enescu, Morgane Ribeiro, Camilo Gonbi, Eva Meca Lima
Collaborators
Art director: Filipa Ramos; Exhibition design: Diogo Passarinho Studio; Graphic design: Eduardo Aires Studio; Experience design: Local Projects; Scientific director: Ricardo Santos; Historical Relations: Alexandra Curvelo; Artists: Sofia Crespo and Luís Quinta.
Status
Competition, Proposal
Typology
Cultural Architecture > Pavilion
The Oppo Tower plays an important urbanistic role within the Innovation Park masterplan. Its clear, vertical form rising through 42-storeys provides both a central focus and legibility to the surrounding low-rise buildings. The tower is punctuated with vertical recesses rising the height of the building. These break its large volume into smaller el...
Project name
Oppo Technology & Research Centre Tower
Architecture firm
Gianni Botsford Architects
Location
Singapore Sichuan Hi Tech Innovation Park, Chengdu, China
Principal architect
Gianni Botsford
Design team
Gianni Botsford, Anahi Copponex, James Eagle, Minghsuan Lo, Luigi Parise, Mike O’Hanlon, Liz Tatarintseva, Hiroshi Takeyama, Luka Travas, Hiroshi Takeyama (Project Leader)
Collaborators
RJWu & Partners, Taiwan. CCAT/ LARGE Architects (Façade & Scheme Design). InhabitGroup (Façade Engineering & Design)
Interior design
B+H Consulting International Inc.
Structural engineer
Zhejiang Huazhou Design Engineering Consulting Co. Ltd
Environmental & MEP
Zhejiang Huazhou Design Engineering Consulting Co. Ltd
Client
Guangdong OPPO Mobile Telecommunications Corp., Ltd
Typology
Commercial › Office Building
The Organic Oasis! This stunning Hotel stands as a testament to modern design with a touch of nature's influence. Crafted from concrete, its exterior walls boast captivating rounded arches and thoughtfully placed windows, creating a visually striking composition that seamlessly merges contemporary aesthetics with organic forms.
Project name
The Organic Oasis
Architecture firm
K-Studio
Tools used
Midjourney AI, Adobe Photoshop
Principal architect
S.K.Kamranzad
Collaborators
studioedrisi & Studio____ai
Visualization
S.K.Kamranzad
Typology
Hospitality › Hotel

