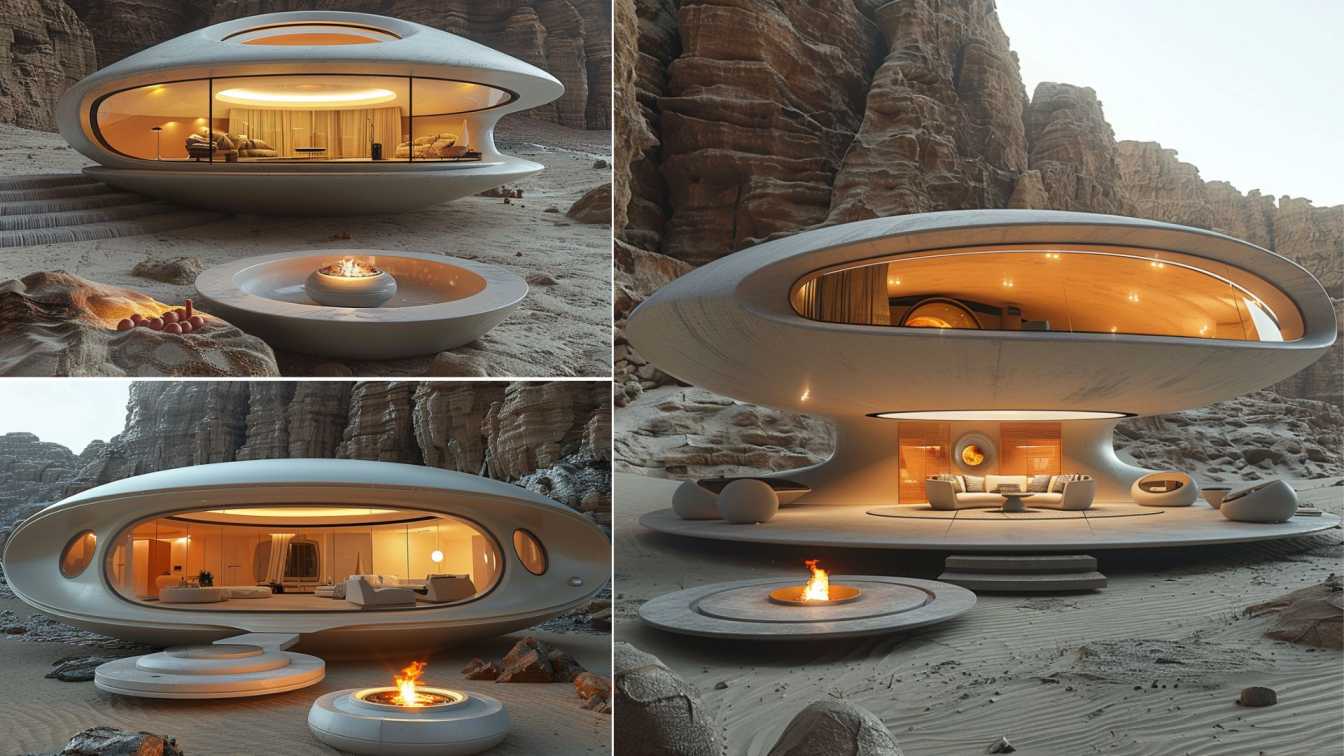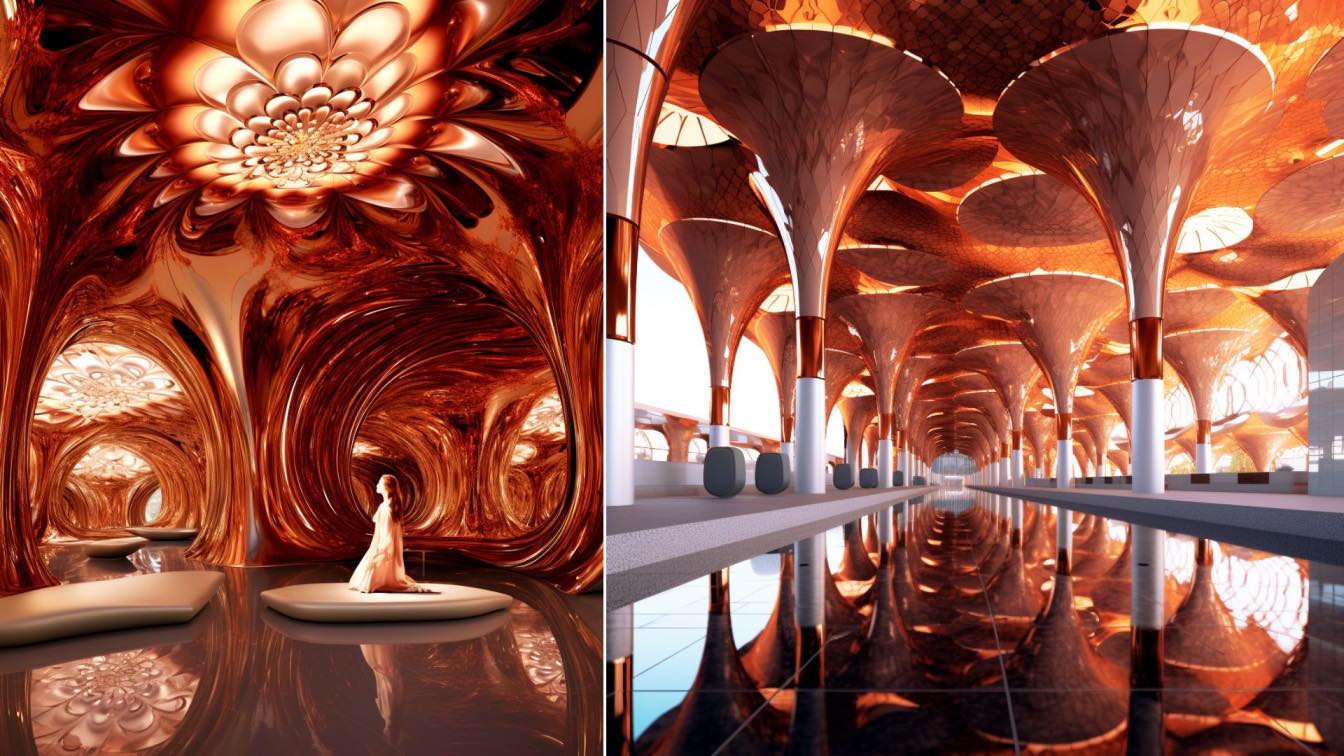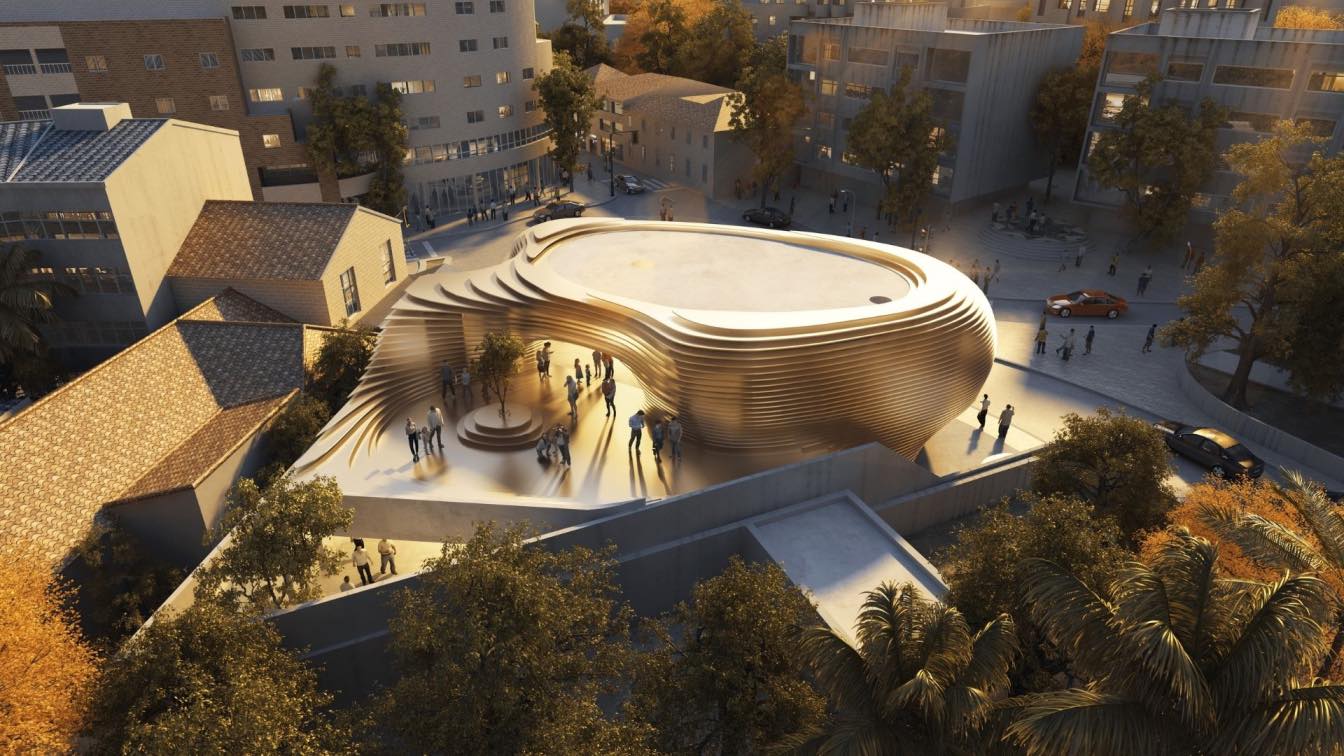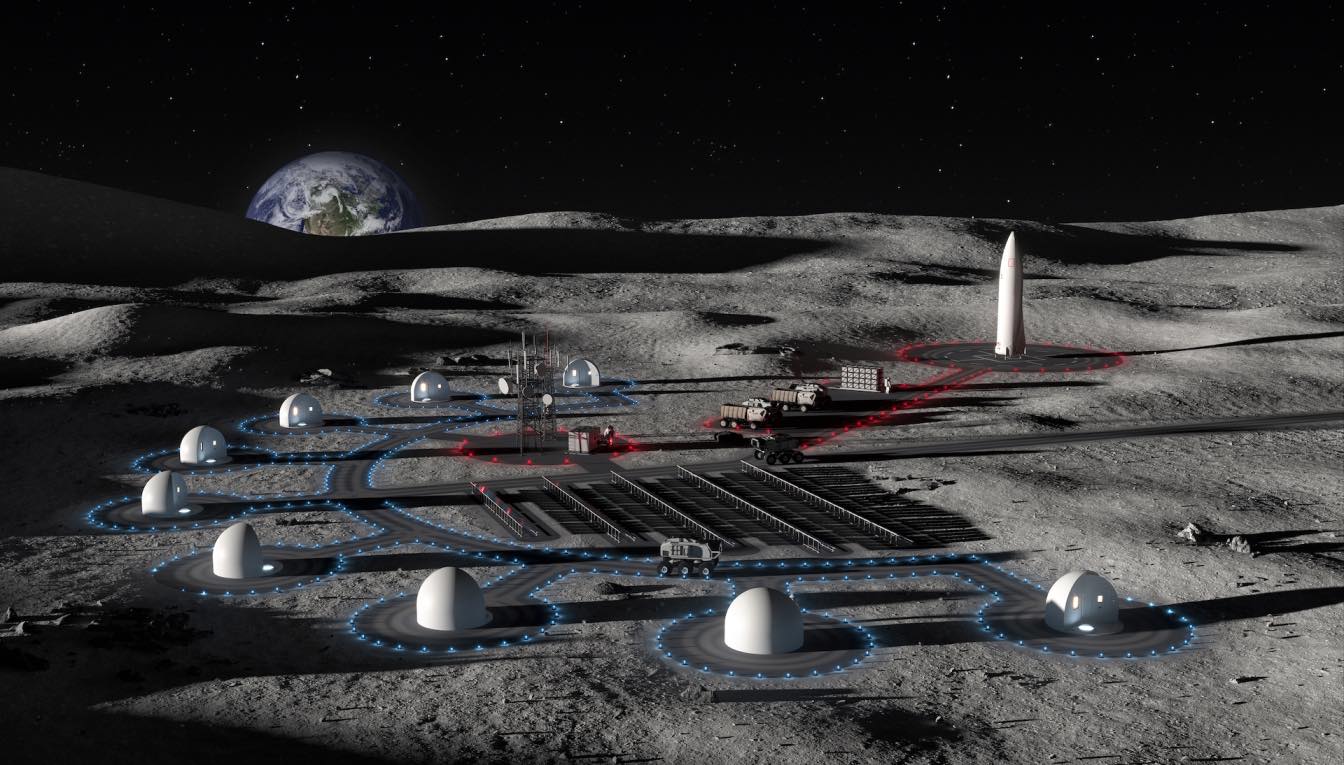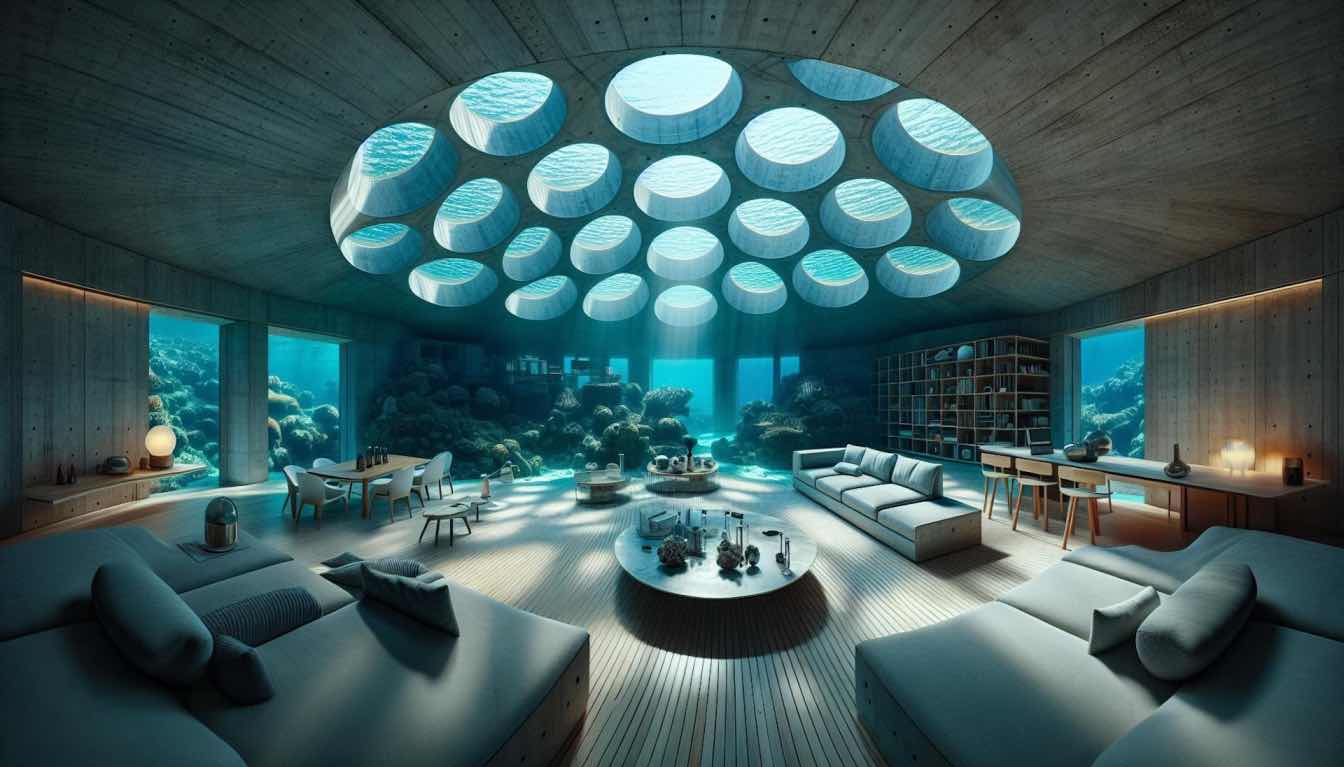Kowsar Noroozi: In this avant-garde architectural concept, envision a circular home inspired by UFOs, featuring cutting-edge technology and futuristic design elements. The exterior of the dwelling mirrors the sleek curvature and metallic sheen associated with unidentified flying objects, giving it a striking and unconventional appearance. Retractable panels seamlessly integrate with the structure, offering flexibility and adaptability to the living space.
Inside, the interior design embraces a minimalist and futuristic aesthetic, with clean lines, high-tech materials, and innovative amenities. The circular layout enhances spatial flow and connectivity between different areas, creating a sense of unity and fluidity within the home. Advanced propulsion systems and sustainable energy solutions further elevate the eco-friendly and high-performance aspects of the residence.
Imagine living in a space that feels like a gateway to the future, where every aspect of the design is geared towards efficiency, functionality, and awe-inspiring aesthetics. This circular UFO-inspired home is not just a dwelling; it's a testament to the possibilities of architectural innovation and forward-thinking design.
























