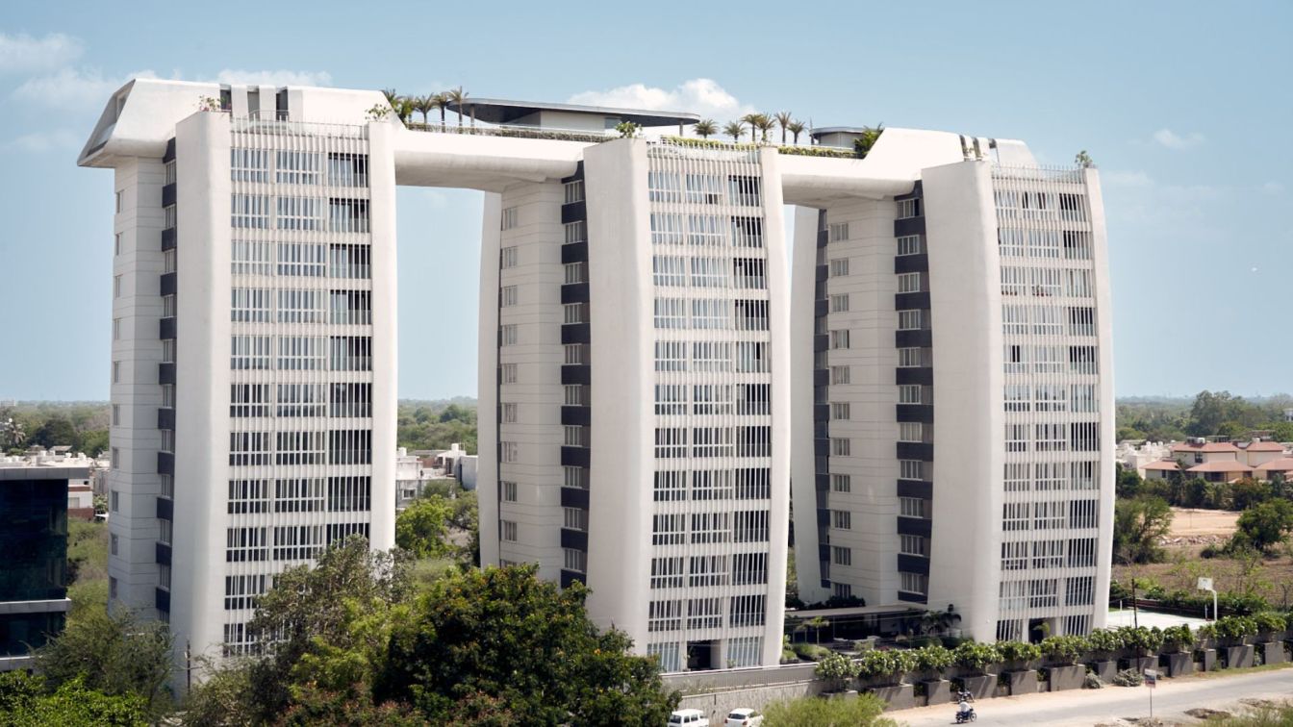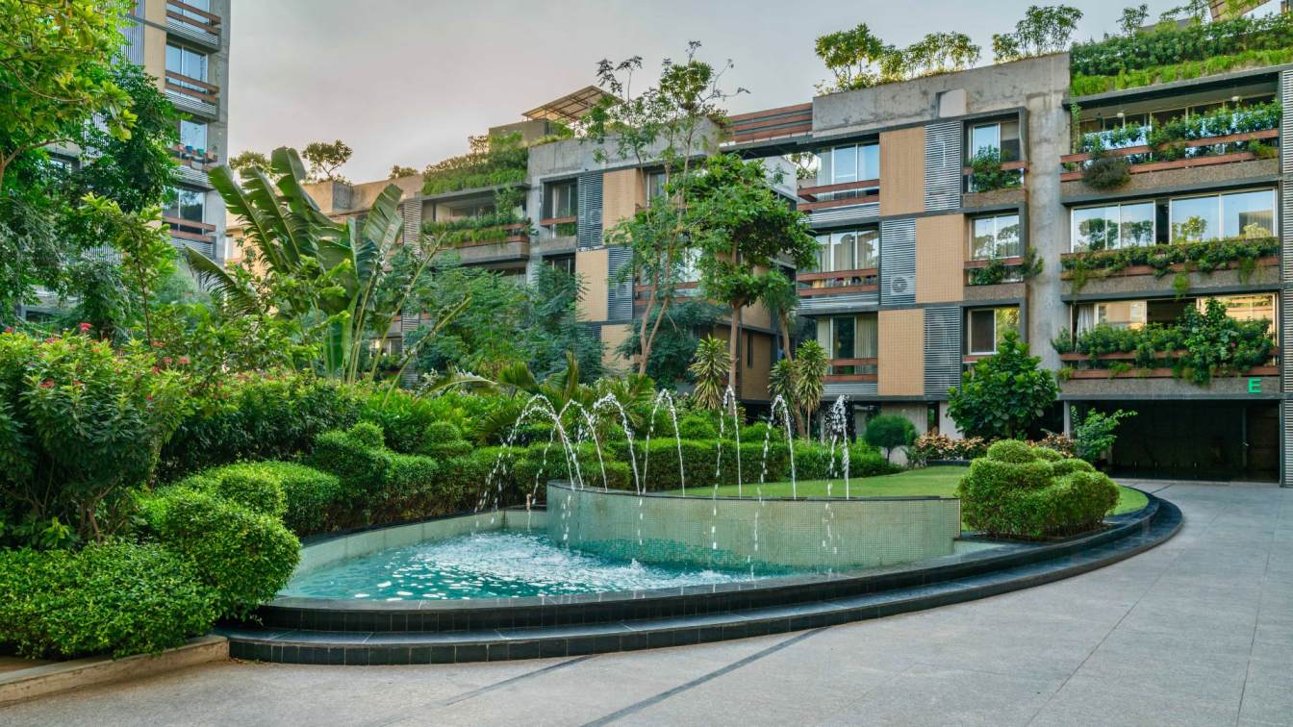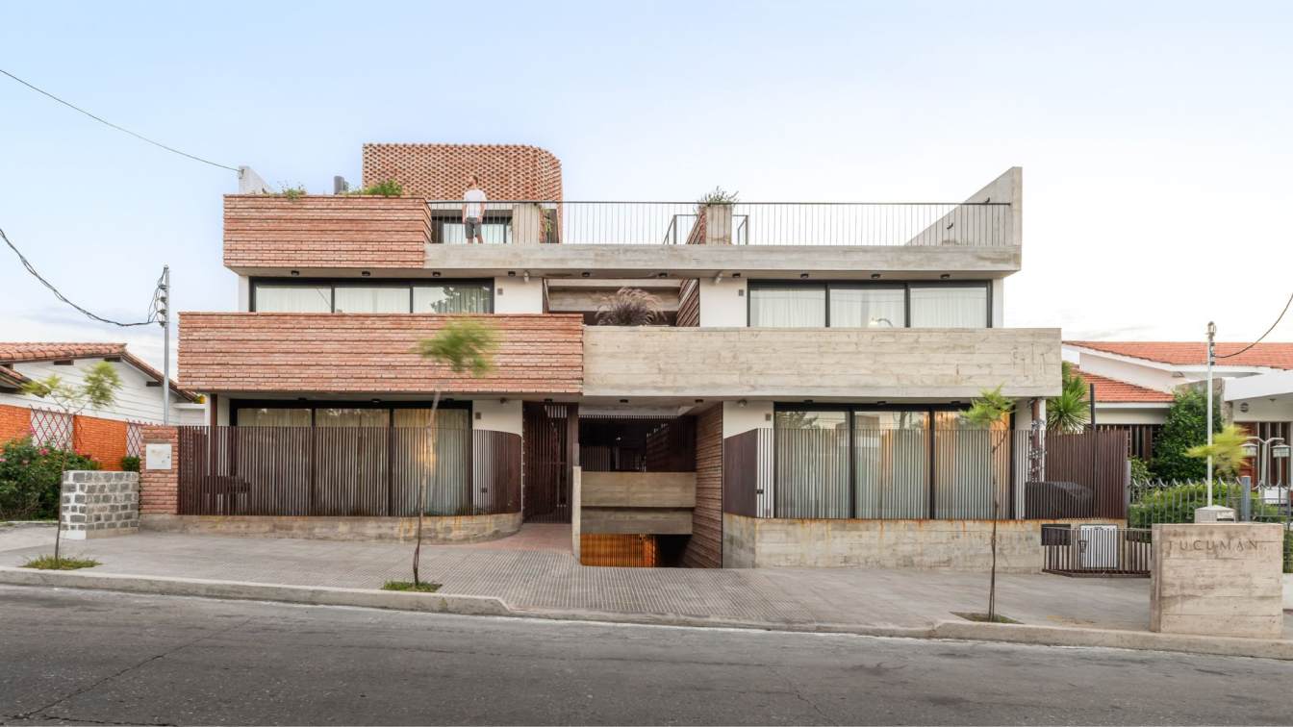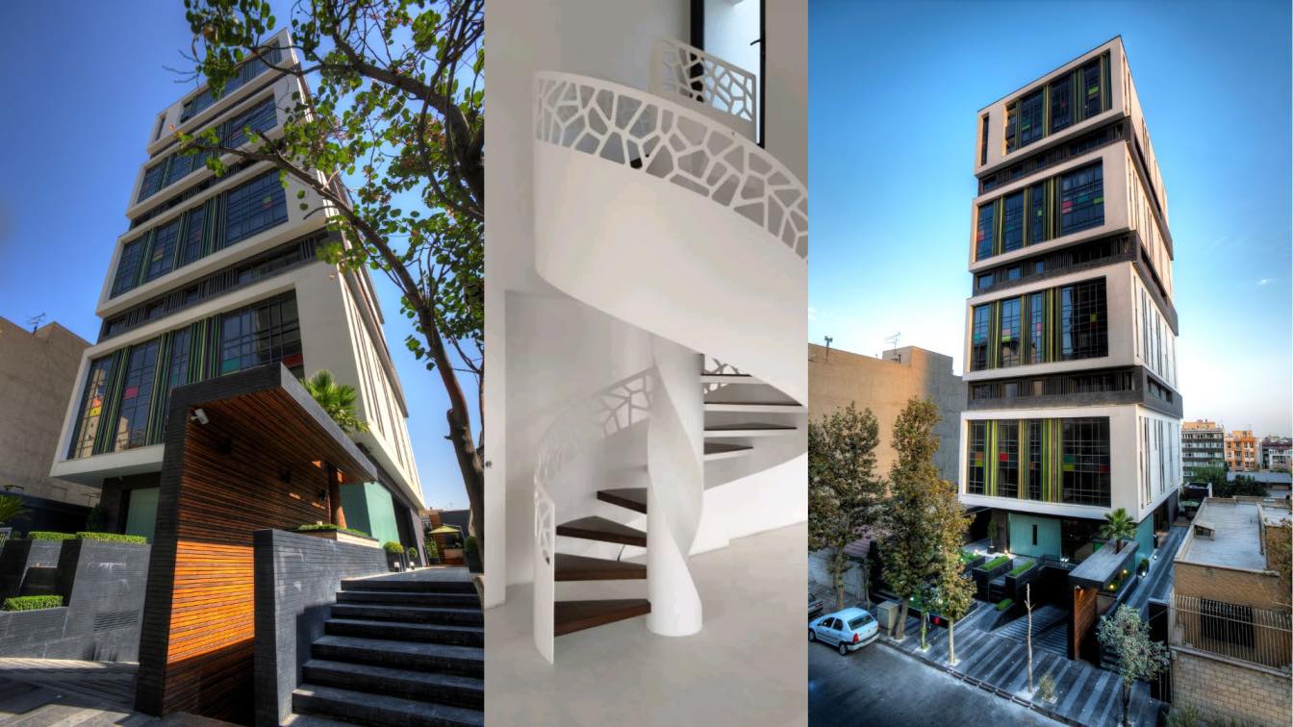Pedro Carrilho Arquitectos: The intervention in the existing building, constructed in the 1930s within the context of the Modernist period in Portugal, was based on a profound reconfiguration of the interior layout and its expansion, with the addition of three new residential floors and two underground levels for parking.
The proposal to integrate the new floors into the building’s compositional structure stems from an analysis of the original project, found in the historical archive, which initially envisioned five residential floors instead of the four that existed. Thus, the reinstatement of this “lost” floor was proposed, preserving the original design to restore the balance of proportions between the building’s base and main body, as originally conceived by the project's architect, Pardal Monteiro.
The two additional upper floors, while maintaining the formal continuity of the ensemble, adopt a more sober and distinct architectural language. To achieve this, a new zinc volume was created, slightly set back from the façade plane, which not only “completes” the building but also enhances the harmony of its composition.
On the façade, the most emblematic architectural elements were preserved, such as the stone base, the building’s main entrance door, the stonework of the upper floors, and the sculptural bas-reliefs. The preservation and replication of these elements in the new floors were essential to ensuring the continuity of the building’s essence and historical character.
Inside, the most architecturally significant elements were also retained, namely the main atrium and the original staircase shaft, with its wooden and metal structure, which was likewise replicated in the additional floors to maintain the aesthetic and material coherence of the ensemble.
Adjacent to the blind gable of the neighboring building on Rua Filipe Folque, an elevator core was created, utilizing this less favorable space to ensure full accessibility to all floors. To enhance the area’s appeal, a vertical garden was integrated into the exterior, offering a more pleasant view from the balconies overlooking the courtyard and the adjacent access points.



































