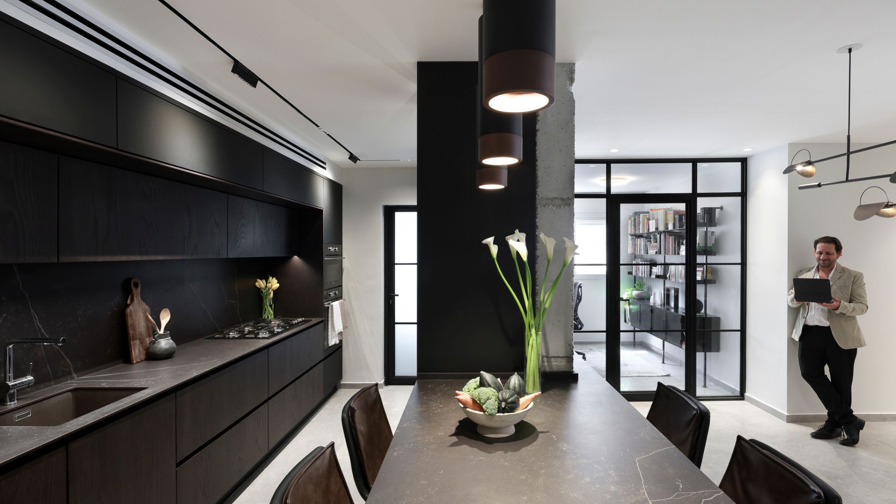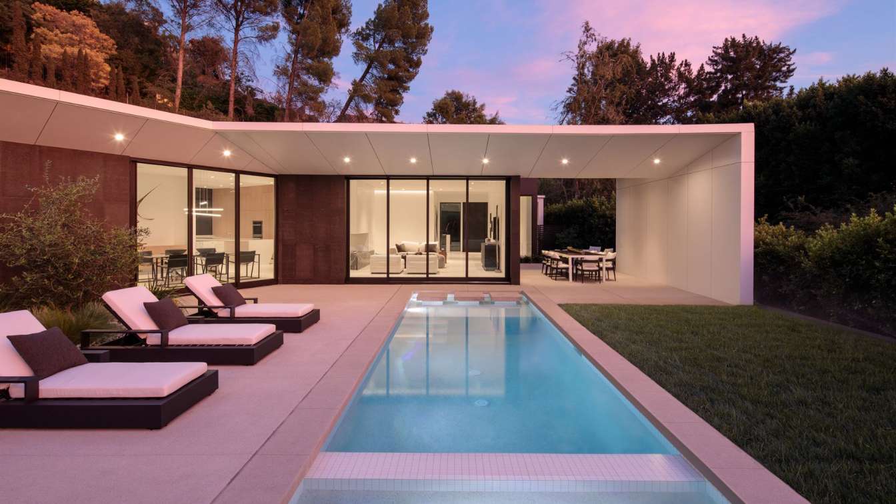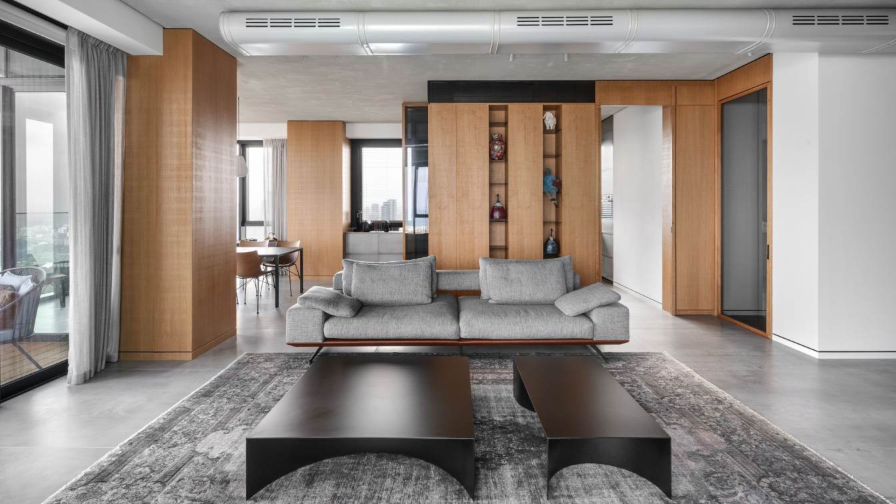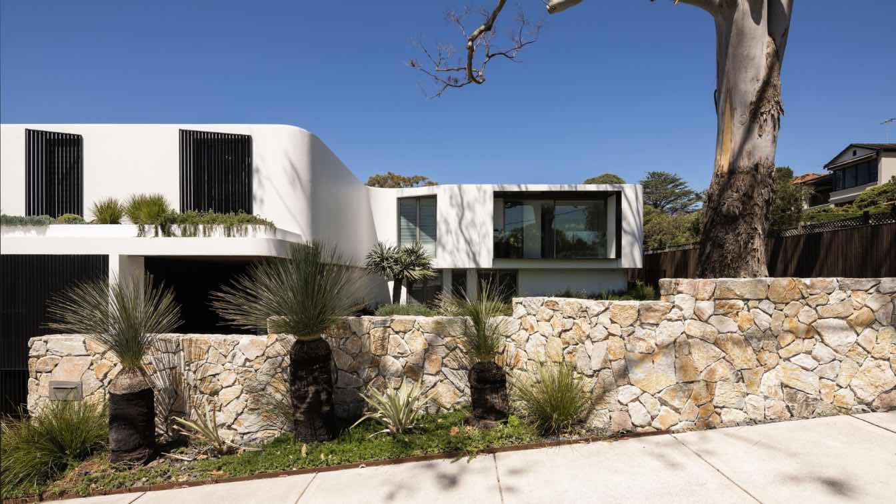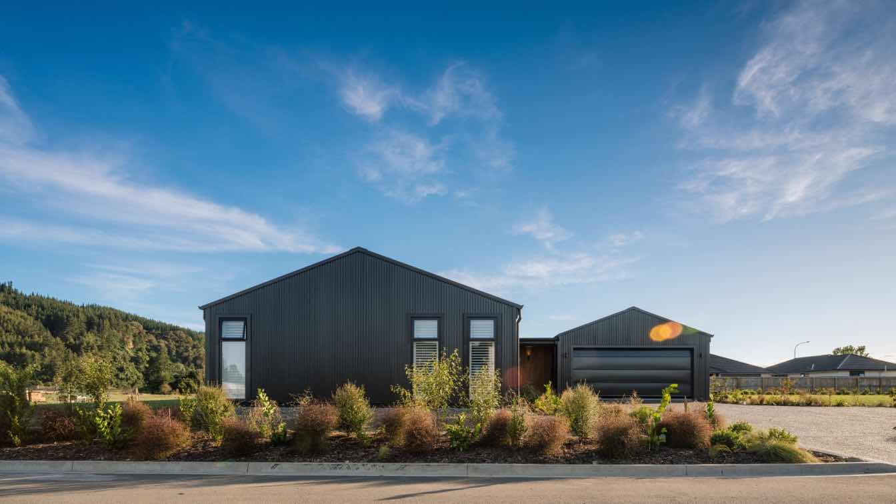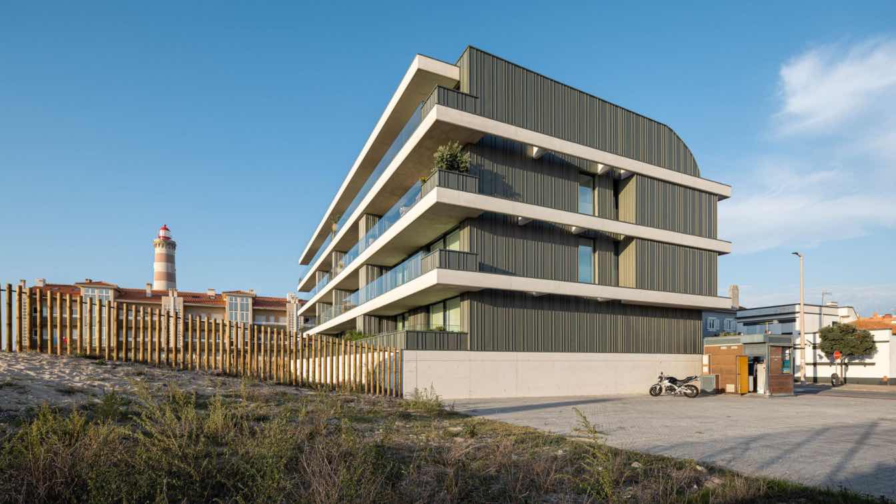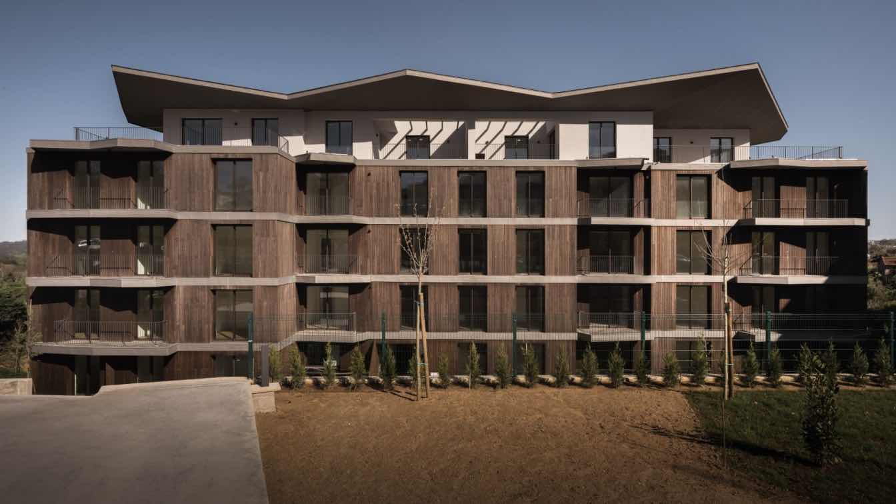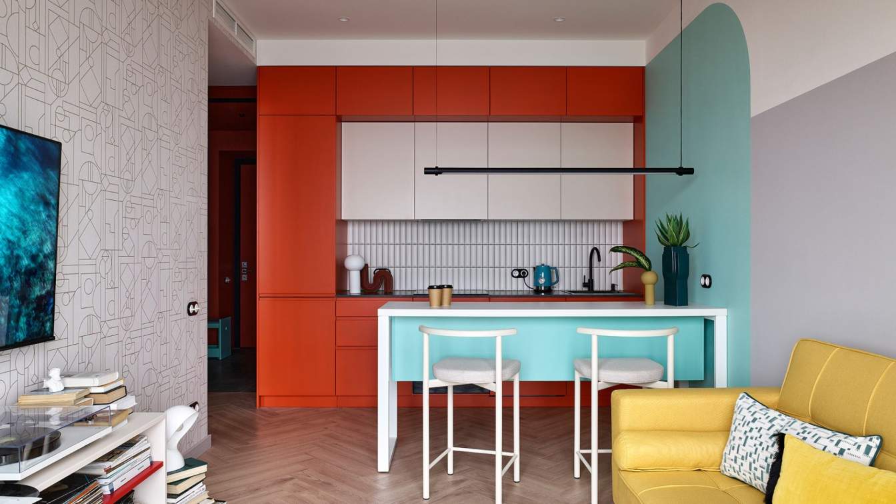KanDesign: Lovely customers whose children have grown up and left home, decided to renovate the existing apartment and completely renovate it.The renovation included dismantling the infrastructure of the entire apartment, due to an existing plumbing problem that was known before the renovation and was another trigger for the start.
Project name
Apartment renovation in Ramat Gan
Architecture firm
KanDesign - architecture & interior design
Location
Ramat-Gan, Israel
Photography
Eran Turgeman
Principal architect
Amit Kedar
Collaborators
Home styling for photography: Hila Levy – Funiki – Design and Home Styling
Interior design
Amit Kedar
Environmental & MEP engineering
Construction
Eyal +Moshe Horesh
Typology
Residential, Apartment
This four bedroom, 4,000-square-foot residence was generated from two existing walls with inverse trajectories. The vertex is the starting point to a perpetual line that runs through and generates the building’s form. The attempt was to drive the user into a dynamic pre-entry space where thinness is used as an asset to create an experiential change...
Architecture firm
Zyme Studios
Location
Los Angeles, California, USA
Photography
Taiyo Watanabe
Design team
Cody Hall, Kaylin Hall
Interior design
Zyme Studios
Typology
Residential › House
The new apartment of the couple - he owns a manufacturing company and she is a multi-disciplinary artist - is a tangible example of how even a residential environment located on the top floor of a sky-scraping tower can be turned into a home in every sense. Interior designer Nitzan Horowitz created for them a pleasant, balanced and wisely divided l...
Architecture firm
Nitzan Horowitz
Principal architect
Nitzan Horowitz
Interior design
Nitzan Horowitz
Environmental & MEP engineering
Typology
Residential › Apartment
Made By Alas: With expansive views, this luxury property located in Mosman creates a vista from each outlook with a seamless indoor / outdoor flow. Expertly selected materiality offers a refined palette with bold contrasts through intricate marble veining, metallic finishes & textured render. Double-height ceilings featuring domed skylights complim...
Project name
Beauty Point House
Architecture firm
Ursino Architects
Location
3 Pursell avenue, Mosman, New South Wales, Australia
Photography
Simon Whitbread
Principal architect
Robert Ursino
Design team
Manny Alas - Made By Alas
Collaborators
Holly Irvine Property Styling
Interior design
Made by Alas Interior Design Studio
Construction
Dilcara Constructions
Material
Concrete, Marble, Timber
Typology
Residential › House, Modern Mediterranean
First Light Studio: The Whitby Residence is a simple and elegant farmhouse designed for suburban living. It has been carefully crafted to strike a balance between public and private spaces, featuring a central courtyard/deck that serves as a seamless transition between the indoors and outdoors. Its flexible living areas can be adapted to suit vario...
Architecture firm
First Light Studio
Location
Nelson, New Zealand
Photography
David Hensel Photography
Principal architect
Ben Jagersma
Design team
Mitch Holden, Ben Jagersma, Charlotte Fisher
Interior design
First Light Studio
Structural engineer
MY Consulting Engineers
Construction
Light timber frame
Material
Metal sheet cladding, Japanese cedar cladding, poplar ceilings
Typology
Residential › House
Mário Alves Arquiteto: The land is located between the beginning of the urban tissue and of Barra beach´s dunes - Ilhavo, given its location, the project is based on absorbing all the characteristics present in the place, personifying the horizontality present in the horizon line is the concept for the building, which translates into the blades cr...
Architecture firm
Mário Alves Arquiteto
Location
Praia da Barra, Ílhavo, Portugal
Photography
Ivo Tavares Studio
Principal architect
Mário Alves
Construction
Ponto Urbano – Consultores Imobiliários lda
Typology
Residential Architecture › Apartments
MJARC Arquitetos was invited to rehabilitate a building that has punctuated the landscape of Santa Comba Dão for more than 20 years. The rehabilitation of this building aims to preserve the existing building rather than simply demolishing it and starting over. The design team and developers decided to achieve an ambitious goal: to reuse the existin...
Project name
Riverside Condominium
Architecture firm
MJARC Arquitetos Associados Lda
Location
Santa Comba Dão, Portugal
Principal architect
Maria João Andrade, Ricardo Cordeiro
Design team
Maria João Andrade, Ricardo Cordeiro
Collaborators
Ana Fonseca
Structural engineer
Ambiestudos
Landscape
Gonçalo Torrado Reis
Material
Metal, Wood, Concrete
Typology
Residential Architecture
Vladimir Afanasev created the interior of a small Moscow apartment for rent. Forty-five square meters managed to accommodate a bedroom, a kitchen-living room, a bathroom and a dressing room-laundry room. This is not the first project developed for customers, and this time they asked to make an apartment for rent, fully relying on the taste of the d...
Project name
Bright apartment for rent in Moscow
Architecture firm
Privat architecture
Photography
Sergey Ananiev
Principal architect
Vladimir Afanasev
Interior design
Vladimir Afanasev
Environmental & MEP engineering
MR Group
Civil engineer
Maxim Ghafurov
Structural engineer
Maxim Ghafurov
Typology
Residential › Apartment

