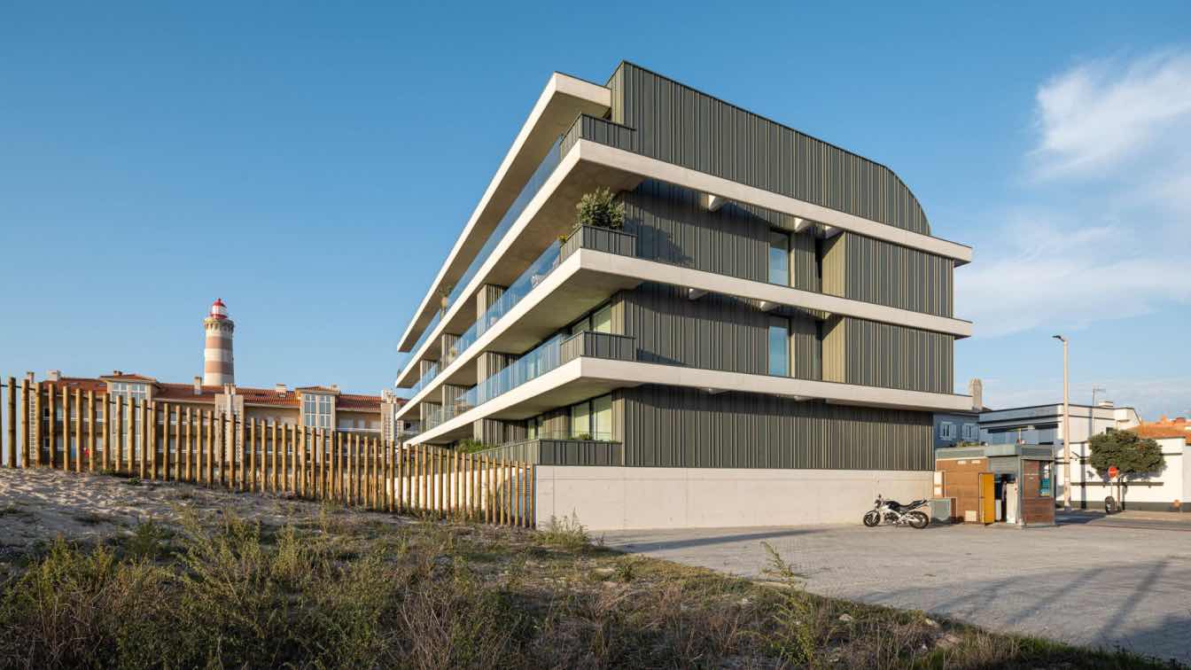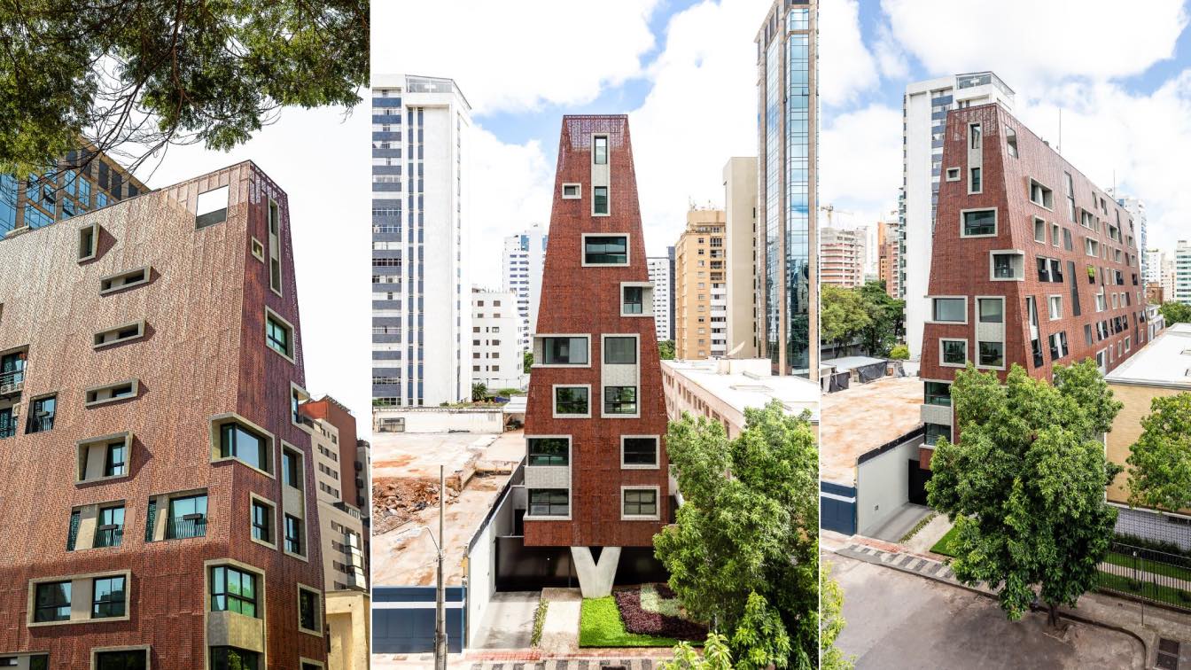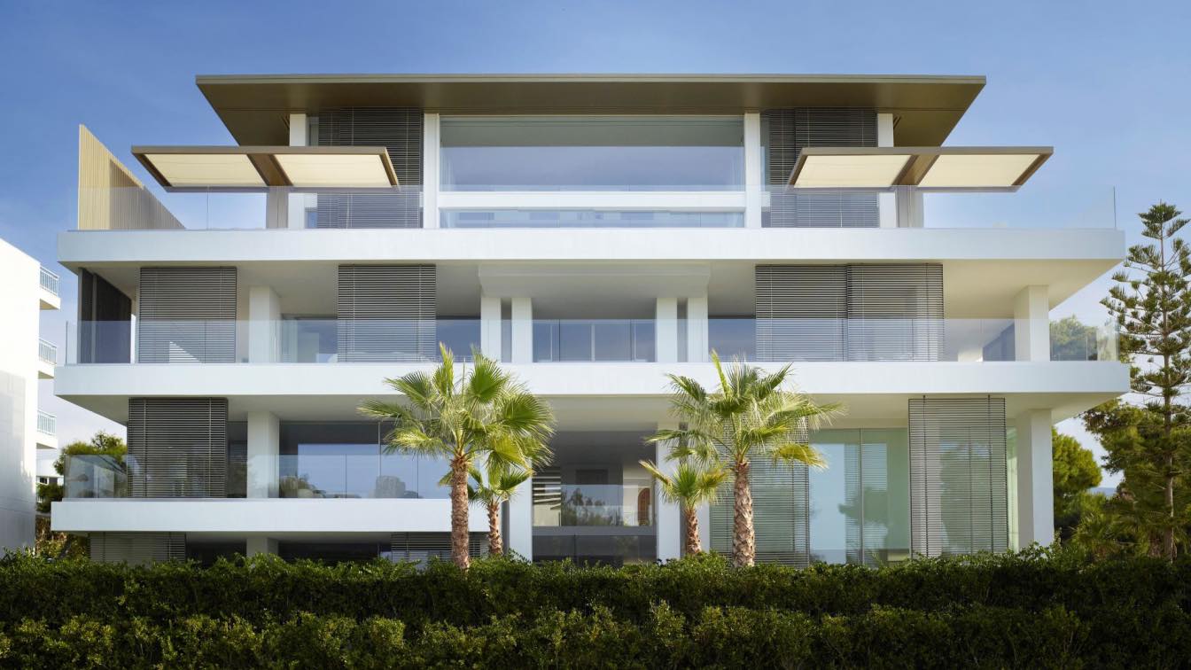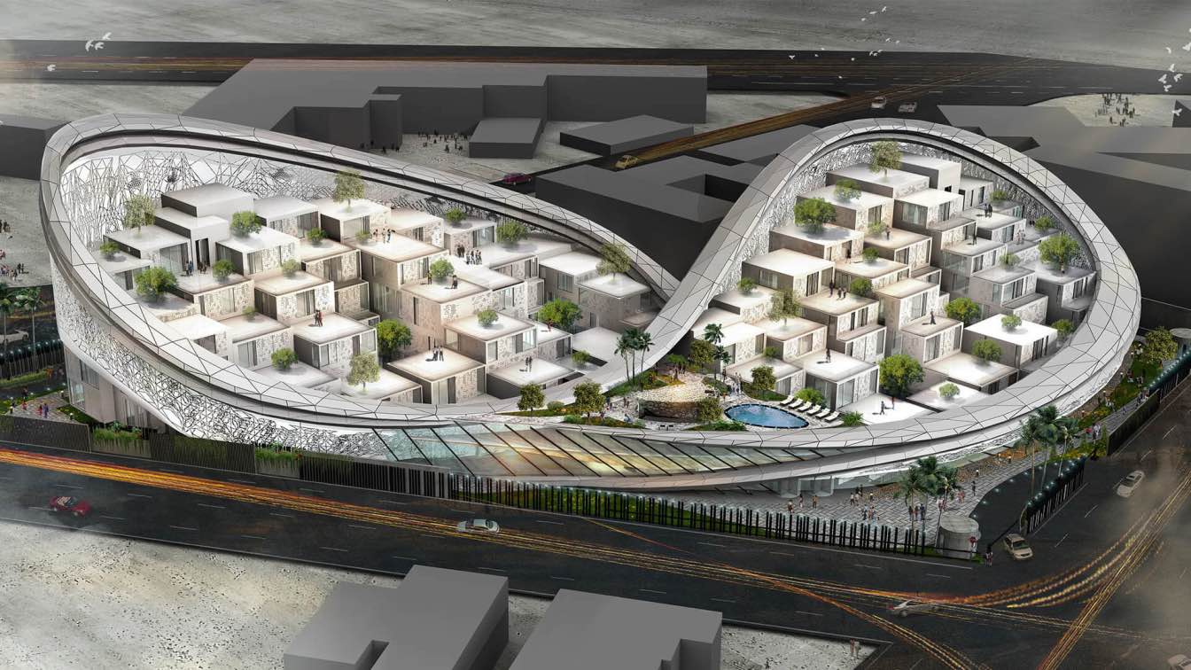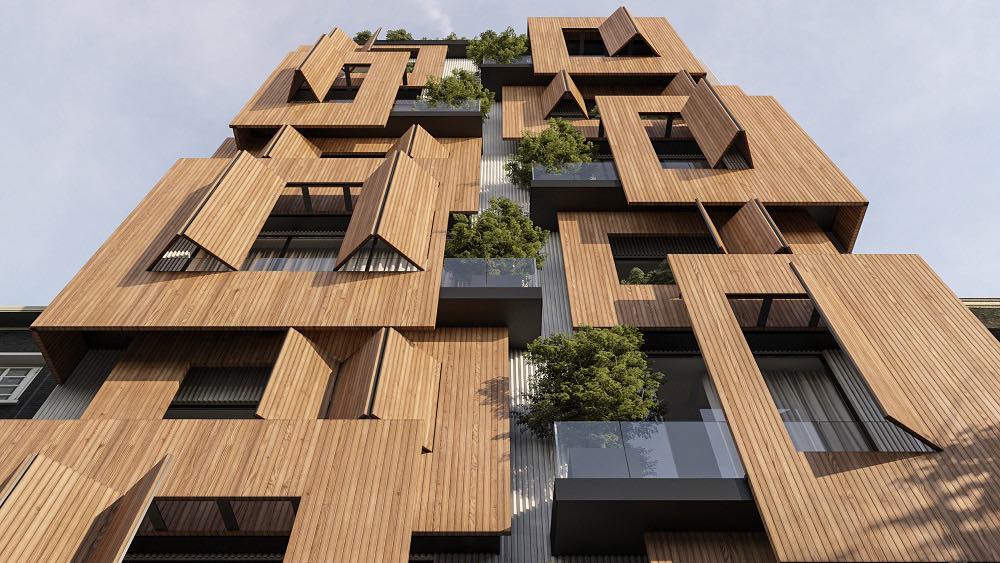Mário Alves Arquiteto: The land is located between the beginning of the urban tissue and of Barra beach´s dunes - Ilhavo, given its location, the project is based on absorbing all the characteristics present in the place, personifying the horizontality present in the horizon line is the concept for the building, which translates into the blades created around the main body. In this way, the volume created seeks an elevation and design relationship in order to give continuity to the existing urban fabric. In order for there to be harmony between the new and the place, the building seeks to absorb the predominant textures and tones in its materiality.
The ocher concrete of the sheets and the green of the zinc show the color of the sand and vegetation, thus molding the building to the place. The sea and natural light are predominant elements both outside and inside the building, its opening to the horizon defines the projection of the design lines.



























































































