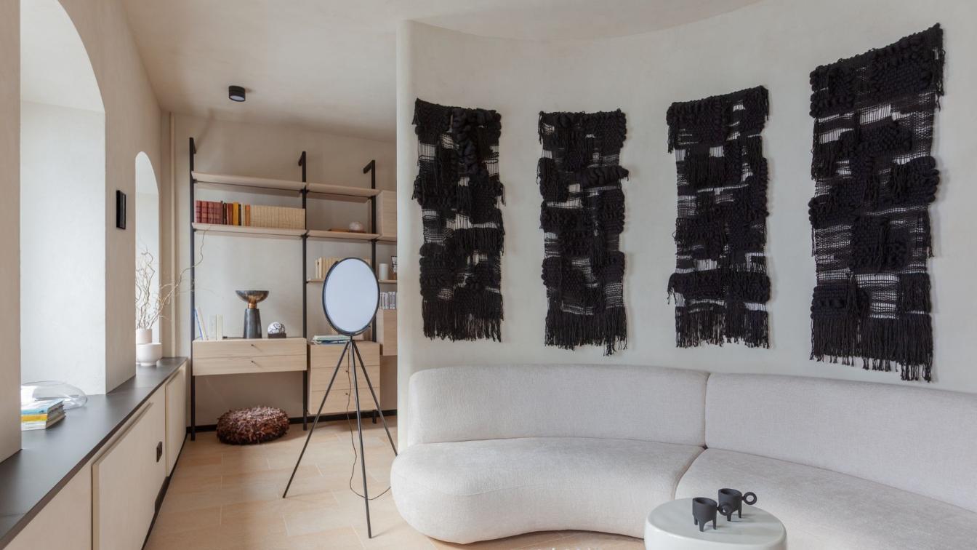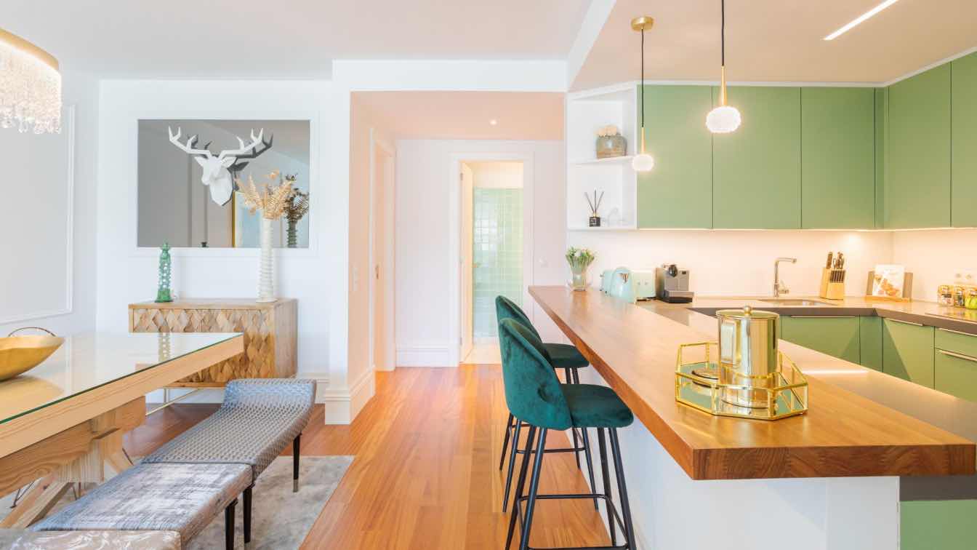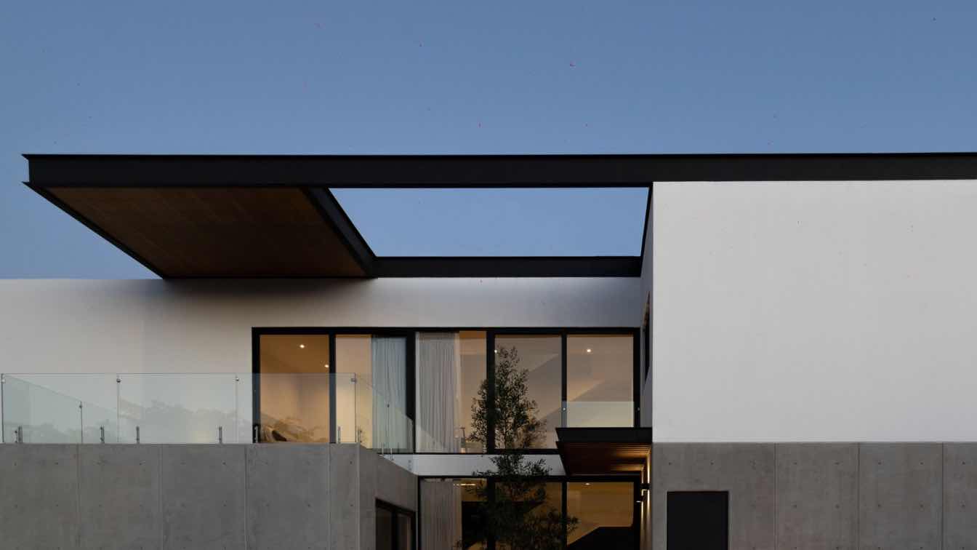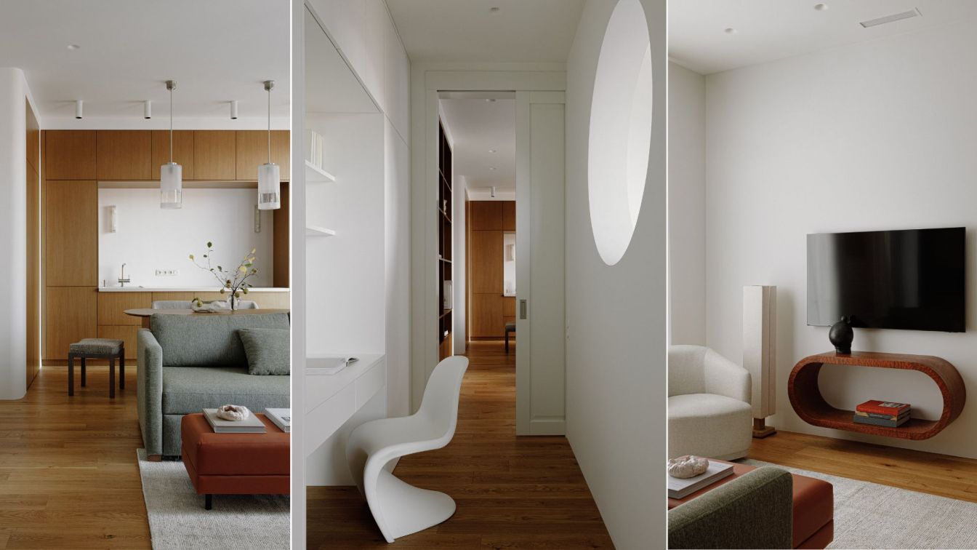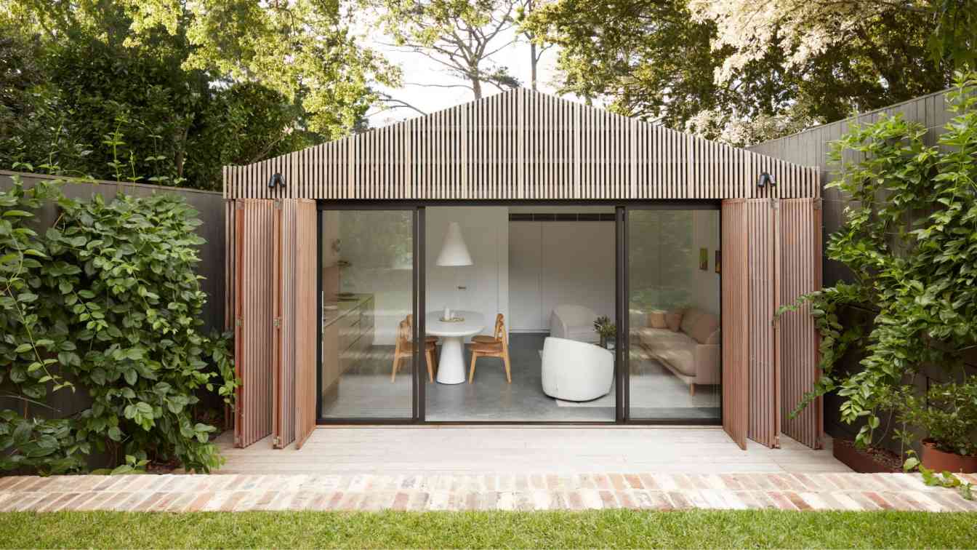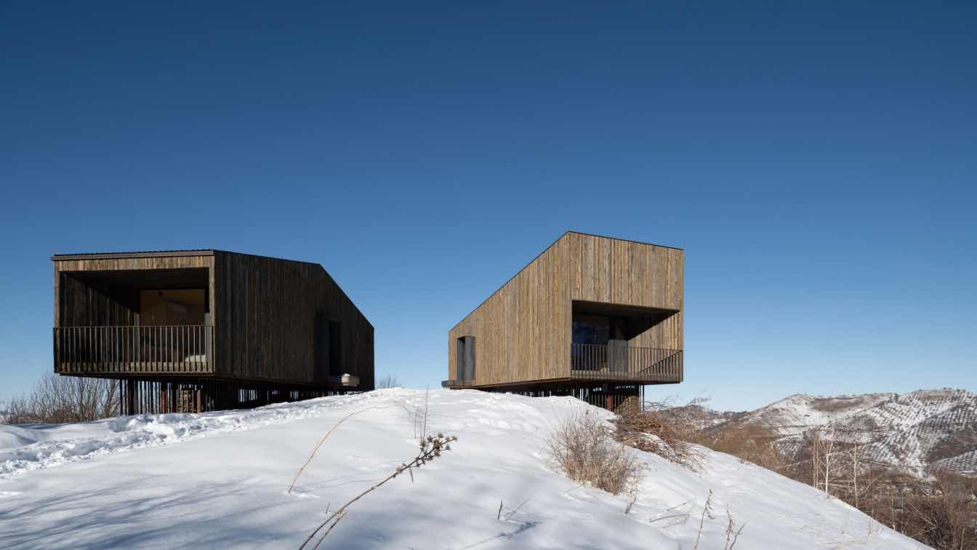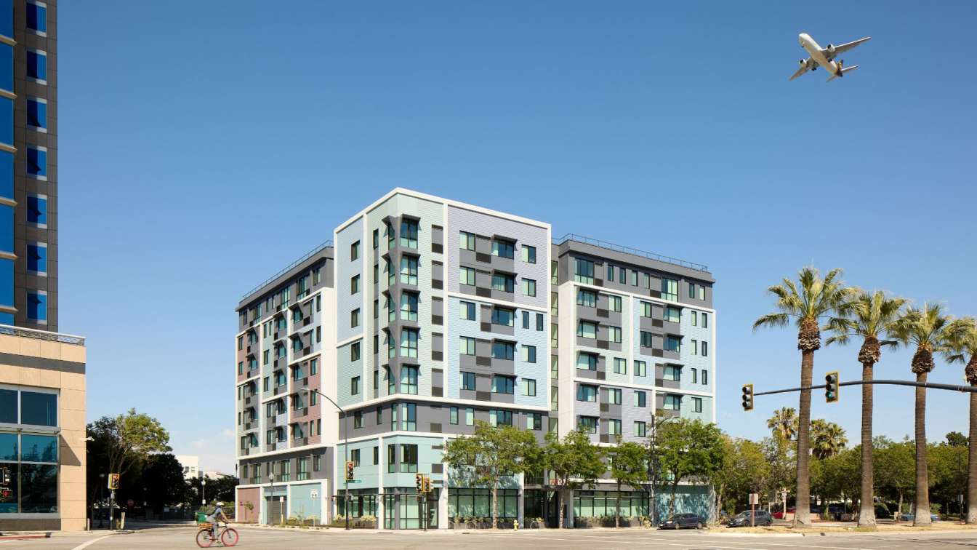The owners of this apartment envisioned a contemporary space that would honor the building’s historic character. Nestled in a house built in 1890 in Moscow’s Chistye Prudy district, the compact 49-square-meter apartment features curved walls and an unconventional layout.
Project name
Bright 49 m² Wabi-Sabi–Style apartment in Moscow
Architecture firm
Olga Petrova-Podolskaya
Photography
Yurii Grishko
Design team
Style by Liza Eshva
Interior design
Olga Petrova-Podolskaya
Environmental & MEP engineering
Typology
Residential › Apartment
Sabrab added to its portfolio a new apartment located in one of the most emblematic buildings in Porto, on Avenida dos Aliados. The building is a reference in Porto, being one of the buildings where luxury brands have their headquarters.
Project name
Avenida dos Aliados 107
Location
Avenida dos Aliados, Porto, Portugal
Principal architect
Sabrab
Design team
Miguel Barbas
Collaborators
Maria Vidal
Interior design
Miguel Barbas, Maria Vidal
Environmental & MEP engineering
Miguel Barbas
Civil engineer
Miguel Barbas
Material
Stucco and clay on walls, natural wood on floor. Portuguese marble in bathroom
Typology
Residential › Apartment
Located in a private fraction of the Metropolitan Zone of Guadalajara, the project is conceived with the intention of creating a small interior natural space within this site, which is why the entire project is oriented towards the central part, where large crystal walls focus on the courtyard of this area, this in turn, is starred by a tree in its...
Architecture firm
21 Arquitectos
Location
Tlajomulco de Zúñiga, Jalisco, Mexico
Photography
Adolfo Arellano
Principal architect
Adolfo Arellano Martin
Design team
Juan Hector Garcia
Interior design
21 Arquitectos
Structural engineer
Fem Estructural
Environmental & MEP
21 Arquitectos
Supervision
21 Arquitectos
Visualization
21 Arquitectos
Construction
21 Arquitectos
Material
Brick, Concrete and Steel
Typology
Residential › House
Named after and centred around the century old heritage protected fig tree: Casa Figueira is a home nestled into its surroundings. Quietly secluded at the end of a cul-de-sac in the Sydney harbourside suburb of Rose Bay, the topography of the site eventuates to gun barrel views of the harbour and city beyond.
Project name
Casa Figueira
Architecture firm
buck&simple
Location
Rose Bay NSW 2029 Australia
Principal architect
Peter Ahern
Design team
Project Architect buck&simple and Design Architect (Pre-Tender) Luigi Rosselli Architects
Interior design
Atelier Alwill
Structural engineer
Rooney & Bye
Landscape
Dangar Barin Smith
Lighting
buck&simple with Atelier Alwill
Visualization
buck&simple
Tools used
Autodesk Revit
Material
Rammed Earth, Concrete, Western Red Cedar Cladding, American Walnut Veneer (Crown-Cut)
Typology
Residential › House
The apartment was designed and decorated for a young woman and her son. The family travels a lot due to their professional activities, the customer has lived and worked in different parts of the world. Now he works mostly from home.
Project name
Apartment interior in minimalist style with elements of modernity and ecodesign
Photography
Liza Gurovskaya
Collaborators
Ekaterina Subbotina
Environmental & MEP engineering
Tools used
Camera Canon EOS R6 + canon 24-70mm
Typology
Residential › Apartment
Located on the traditional lands of the Eora people, tucked behind a traditional semi, Pool House is a hidden backyard gem in the Eastern Suburbs. A statement in simple function, its robust natural materials make it a focal point for leisure and relaxation.
Architecture firm
buck&simple
Location
Randwick NSW 2031 Australia
Principal architect
Peter Ahern
Interior design
Briony Fitzgerald Design
Structural engineer
Partridge
Landscape
Dangar Barin Smith
Lighting
buck&simple & Briony Fitzgerald Design
Supervision
Robert Plumb Fix
Tools used
software used for drawing, modeling, rendering, postproduction and photography: Autodesk Revit
Construction
Robert Plumb Fix
Material
New Guinea Rosewood hardwood cladding, Burnished Concrete, recycled bricks, American Oak Veneer cabinetry, Blue Mosaic Tiles; Pool lined with colour-fast Beadcrete and Fijian Mahogany coping
Typology
Residential › House
The cabins are located 1,650 metres above sea level, just outside the Ile Alatau National Park, 25 kilometres south of Almaty, on the northern slope of Trans-Ili Alatau in Kazakhstan.
Project name
AUM cabins amid Mountainscape in Kazakhstan
Architecture firm
Arthur Kariev Architects
Location
Almaty Region, Beskainar Village, Kazakhstan
Design team
Arthur Kariev, Gulnara Mukasheva, Darkhan Amantaev, Baltabek M, Bakhtiyar Sayan, Ulan Medeu
Typology
Residential › House
Arya Apartments provides 87 affordable apartments in a gateway building to downtown San Jose’s SoFA (South of First Area) Arts and Entertainment District. The 95,000-square-foot project’s design, amenities, and outreach strategies were developed to serve San Jose’s working artist community.
Project name
Arya Apartments
Architecture firm
LEDDY MAYTUM STACY Architects
Location
San Jose, California, USA
Photography
Bruce Damonte
Design team
Richard Stacy, Vanna Whitney, Sara Sepandar, Yung Chang, Enrique Sanchez, Eddie Kopleson, Kirk Nelson, Howie Russel, LJ Bryant
Collaborators
GC: Branagh Construction; Low Voltage: E Design C; Waterproofing: Wiss, Janney, Elstner Associates; Acoustical: Salter
Interior design
LEDDY MAYTUM STACY Architects
Environmental & MEP engineering
Emerald City Engineers
Civil engineer
Luk and Associates
Client
Satellite Affordable Housing Associates (SAHA)
Typology
Residential › Apartment

