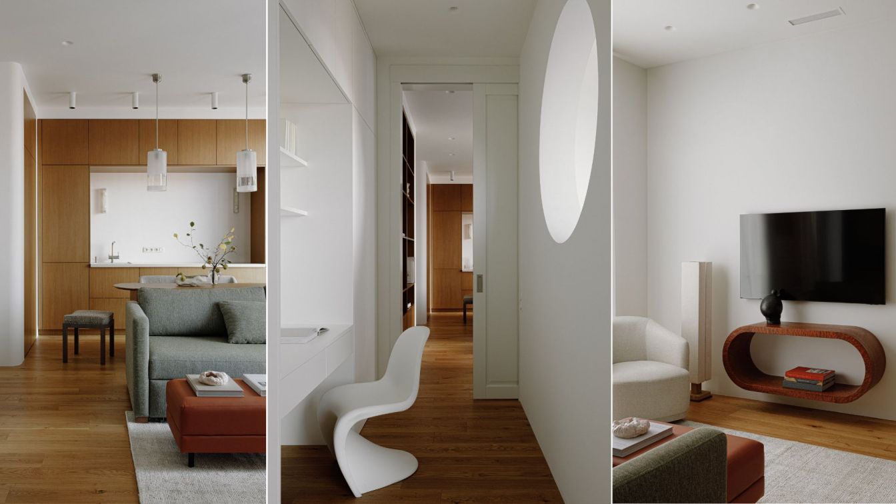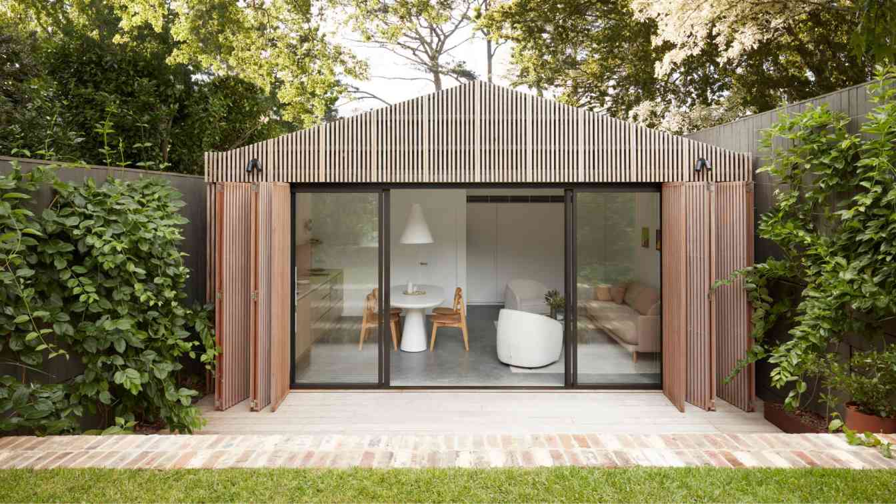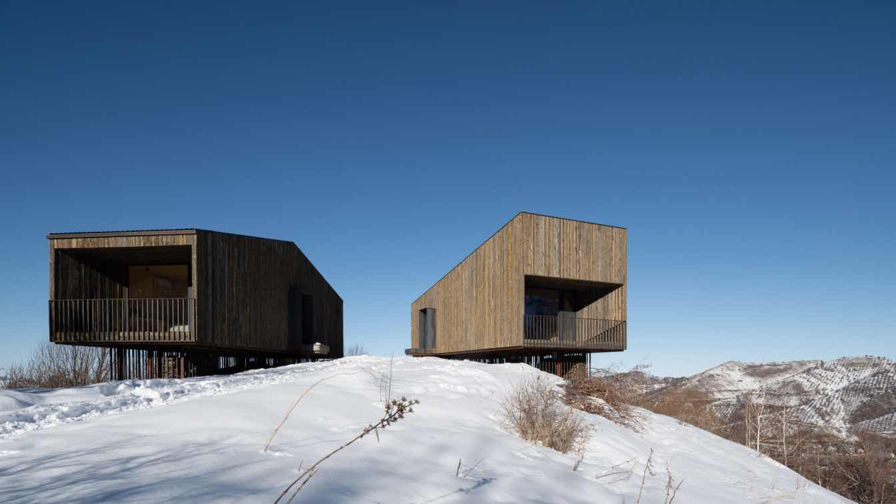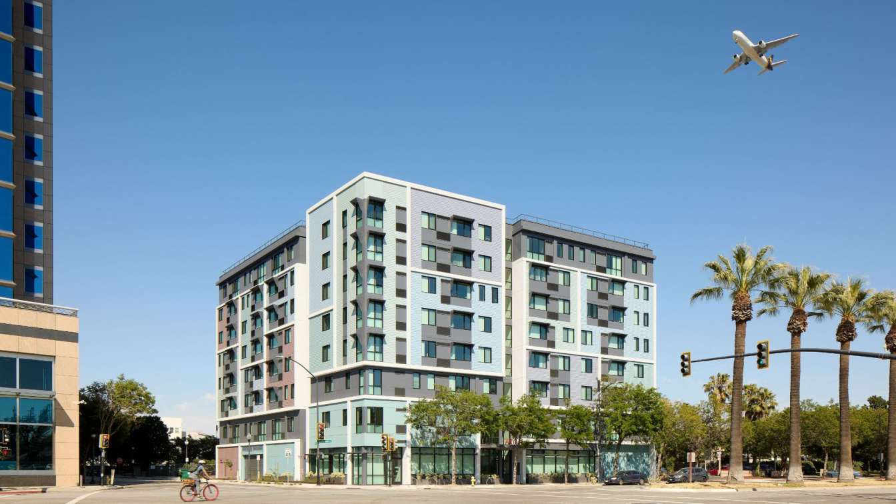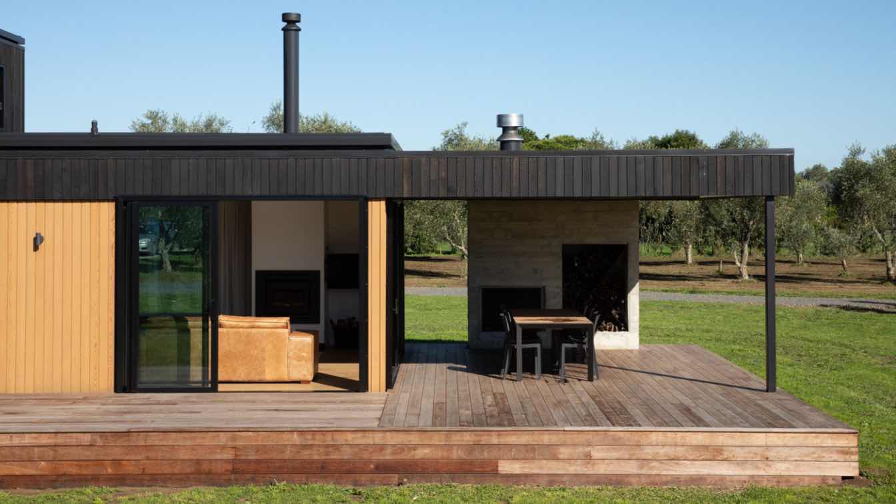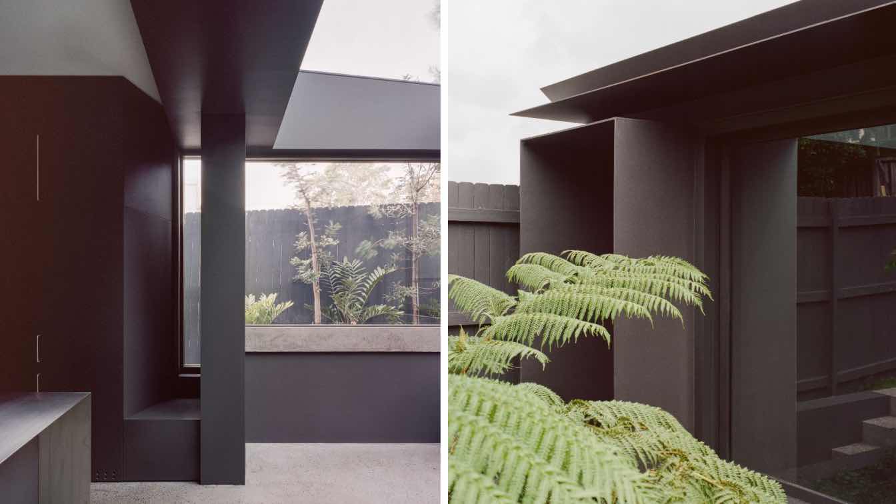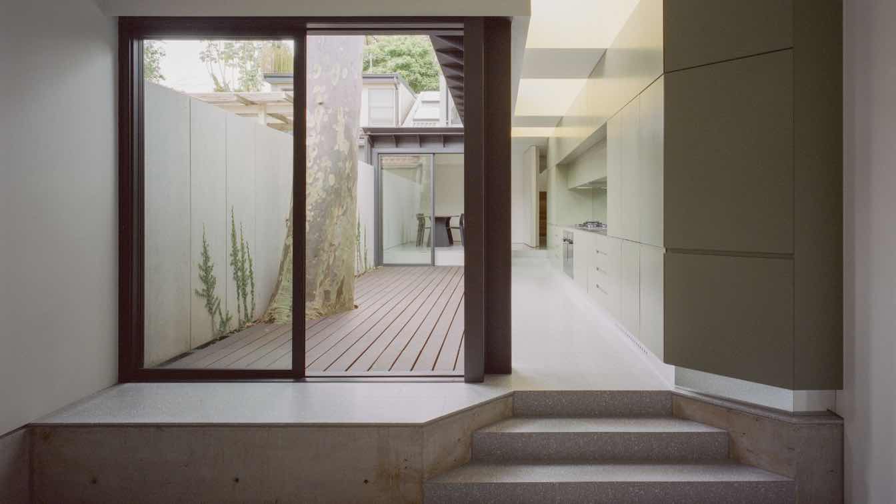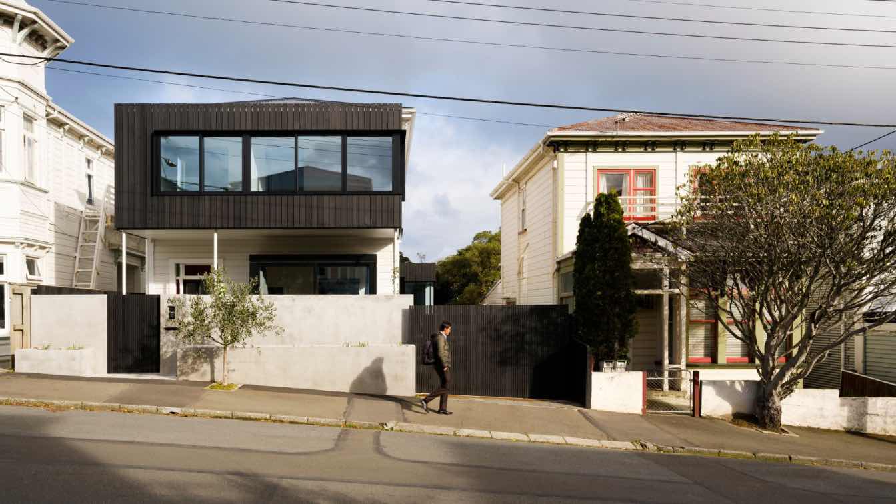The apartment was designed and decorated for a young woman and her son. The family travels a lot due to their professional activities, the customer has lived and worked in different parts of the world. Now he works mostly from home.
Project name
Apartment interior in minimalist style with elements of modernity and ecodesign
Photography
Liza Gurovskaya
Collaborators
Ekaterina Subbotina
Environmental & MEP engineering
Tools used
Camera Canon EOS R6 + canon 24-70mm
Typology
Residential › Apartment
Located on the traditional lands of the Eora people, tucked behind a traditional semi, Pool House is a hidden backyard gem in the Eastern Suburbs. A statement in simple function, its robust natural materials make it a focal point for leisure and relaxation.
Architecture firm
buck&simple
Location
Randwick NSW 2031 Australia
Principal architect
Peter Ahern
Interior design
Briony Fitzgerald Design
Structural engineer
Partridge
Landscape
Dangar Barin Smith
Lighting
buck&simple & Briony Fitzgerald Design
Supervision
Robert Plumb Fix
Tools used
software used for drawing, modeling, rendering, postproduction and photography: Autodesk Revit
Construction
Robert Plumb Fix
Material
New Guinea Rosewood hardwood cladding, Burnished Concrete, recycled bricks, American Oak Veneer cabinetry, Blue Mosaic Tiles; Pool lined with colour-fast Beadcrete and Fijian Mahogany coping
Typology
Residential › House
The cabins are located 1,650 metres above sea level, just outside the Ile Alatau National Park, 25 kilometres south of Almaty, on the northern slope of Trans-Ili Alatau in Kazakhstan.
Project name
AUM cabins amid Mountainscape in Kazakhstan
Architecture firm
Arthur Kariev Architects
Location
Almaty Region, Beskainar Village, Kazakhstan
Design team
Arthur Kariev, Gulnara Mukasheva, Darkhan Amantaev, Baltabek M, Bakhtiyar Sayan, Ulan Medeu
Typology
Residential › House
Arya Apartments provides 87 affordable apartments in a gateway building to downtown San Jose’s SoFA (South of First Area) Arts and Entertainment District. The 95,000-square-foot project’s design, amenities, and outreach strategies were developed to serve San Jose’s working artist community.
Project name
Arya Apartments
Architecture firm
LEDDY MAYTUM STACY Architects
Location
San Jose, California, USA
Photography
Bruce Damonte
Design team
Richard Stacy, Vanna Whitney, Sara Sepandar, Yung Chang, Enrique Sanchez, Eddie Kopleson, Kirk Nelson, Howie Russel, LJ Bryant
Collaborators
GC: Branagh Construction; Low Voltage: E Design C; Waterproofing: Wiss, Janney, Elstner Associates; Acoustical: Salter
Interior design
LEDDY MAYTUM STACY Architects
Environmental & MEP engineering
Emerald City Engineers
Civil engineer
Luk and Associates
Client
Satellite Affordable Housing Associates (SAHA)
Typology
Residential › Apartment
Nestled in the picturesque countryside of Karaka, Auckland, New Zealand, Olive Grove House is a stunning family home that seamlessly blends modernist design with its serene rural surroundings. The response of renowned architects Young + Richards, to a families need for a new home after living on the land for many years in a small barn house.
Project name
Olive Grove House
Architecture firm
Young + Richards
Location
Karaka, Auckland, New Zealand
Photography
David Straight
Principal architect
Elvon Young
Design team
Harriet Pilkington (nee Richards)
Interior design
Young + Richards
Site area
4 hectares approx
Material
Timber Weatherboard Cladding
Typology
Residential › House
A previously derelict garden forms the singular focal point of this heritage listed terrace house. A transparent room was submerged into a new garden and cast in black to form an abstract silhouette against the landscape.
Project name
Mosman House
Architecture firm
Lachlan Seegers Architect
Location
Sydney, Australia
Photography
Rory Gardiner
Principal architect
Lachlan Seegers
Design team
Lachlan Seegers
Interior design
Lachlan Seegers Architect
Structural engineer
Stankovic Structural
Landscape
Lachlan Seegers Architect
Lighting
Lachlan Seegers Architect
Supervision
Lachlan Seegers
Construction
System Built Constructions
Material
Steel, Glass and Concrete
Typology
Residential › House
At the centre of this narrow site stands a single Spotted Gum that has towered over the existing terrace since the early 1970’s. Considered a tremendous gift, a suite of precise interventions respond directly to this magnificent tree, binding the atmosphere of the home with the everchanging presence of nature.
Project name
Erskineville House
Architecture firm
Lachlan Seegers Architect
Location
Sydney, Australia
Photography
Rory Gardiner
Principal architect
Lachlan Seegers
Design team
Lachlan Seegers
Interior design
Lachlan Seegers Architect
Structural engineer
James Taylor & Associates
Landscape
Lachlan Seegers Architect
Lighting
Lachlan Seegers Architect
Supervision
Lachlan Seegers
Construction
Nexa Projects
Material
Steel, Glass and Concrete
Typology
Residential › House
Nestled within a narrow, cascading site in Wellington’s character suburb of Mt Victoria sits the Ellice Street House. Studio Pacific was commissioned to renovate the existing pre-1900s two-storey villa and add a contemporary living pavilion that maximises connection with the outdoor space and leafy garden beyond.
Project name
Ellice Street House
Architecture firm
Studio of Pacific Architecture Limited
Location
Mount Victoria, Wellington, New Zealand
Principal architect
Stephen McDougall
Design team
Stephen McDougall, Takeshi Kominami, Richard Beatson, Dorian Minty
Interior design
Studio Pacific Architecture
Built area
312 m² (New: 184 m², Existing: 128 m²)
Structural engineer
David Lai (Focus Engineering)
Construction
Overton & Associates
Material
Black-stained timber cladding (new elements), White painted rusticated weatherboards (existing villa), Oak timber screen feature, Sustainably grown timber, Heavily insulated slab, walls, and roof
Typology
Residential › House, Alterations and Additions

