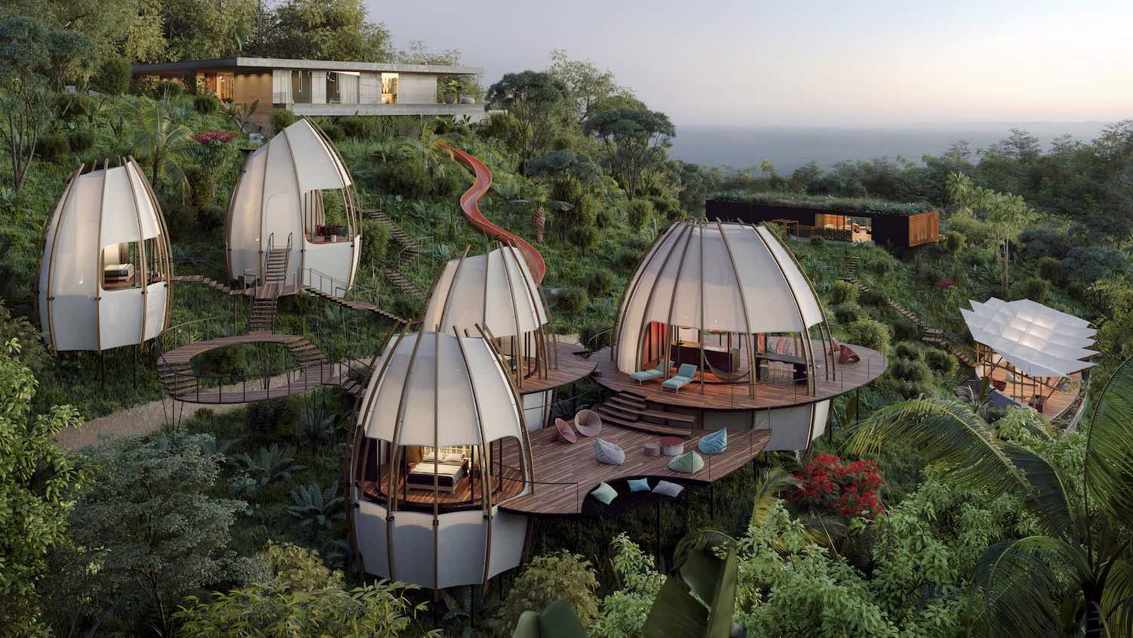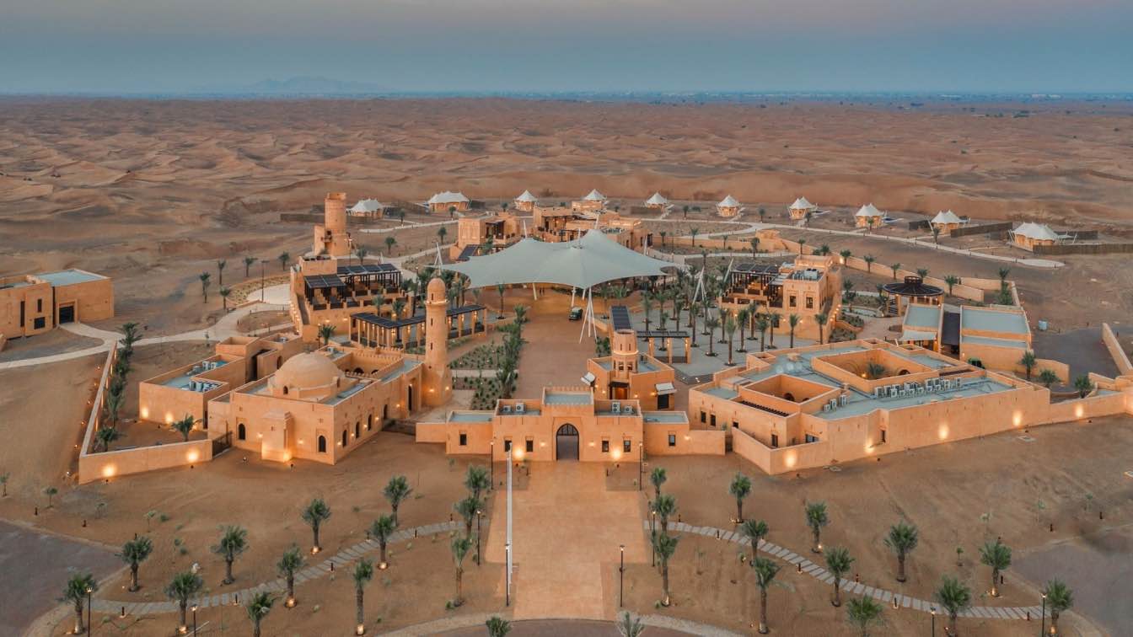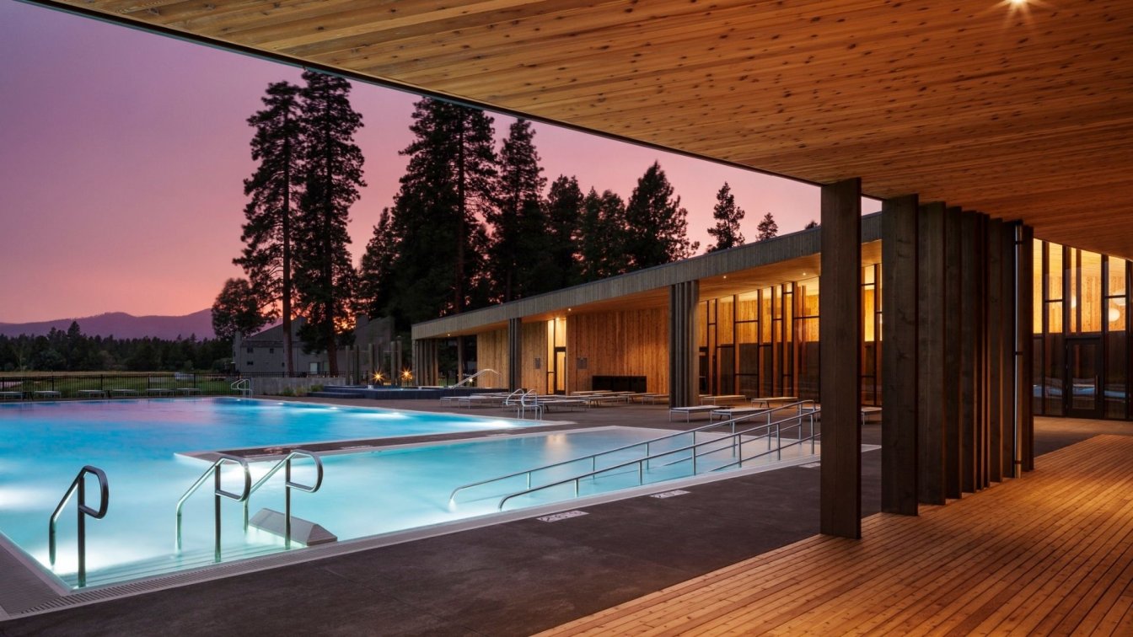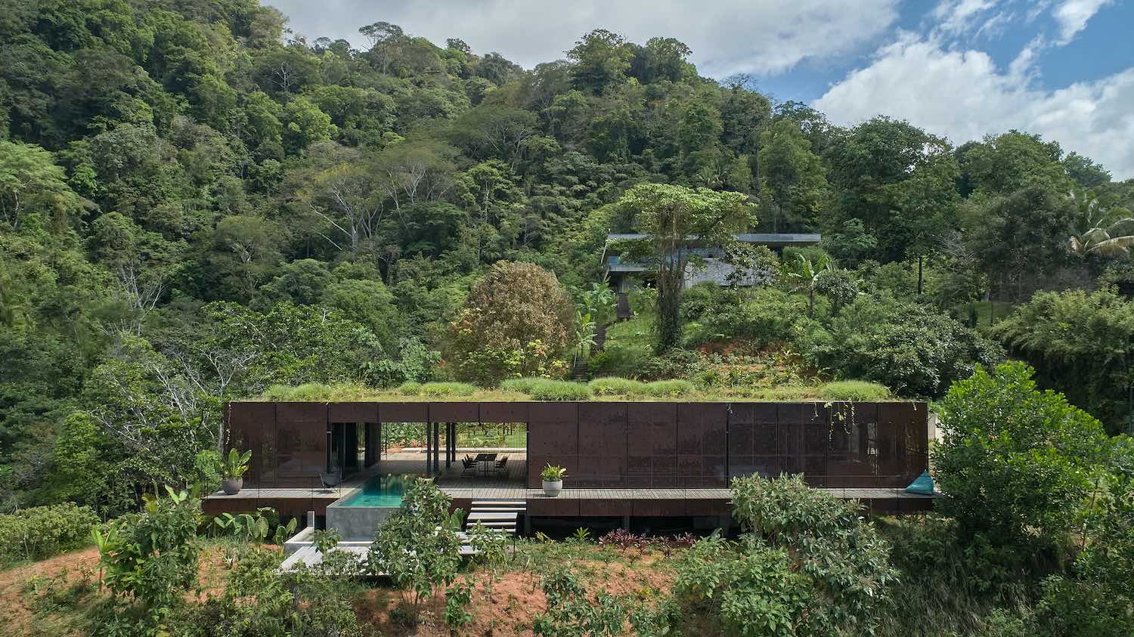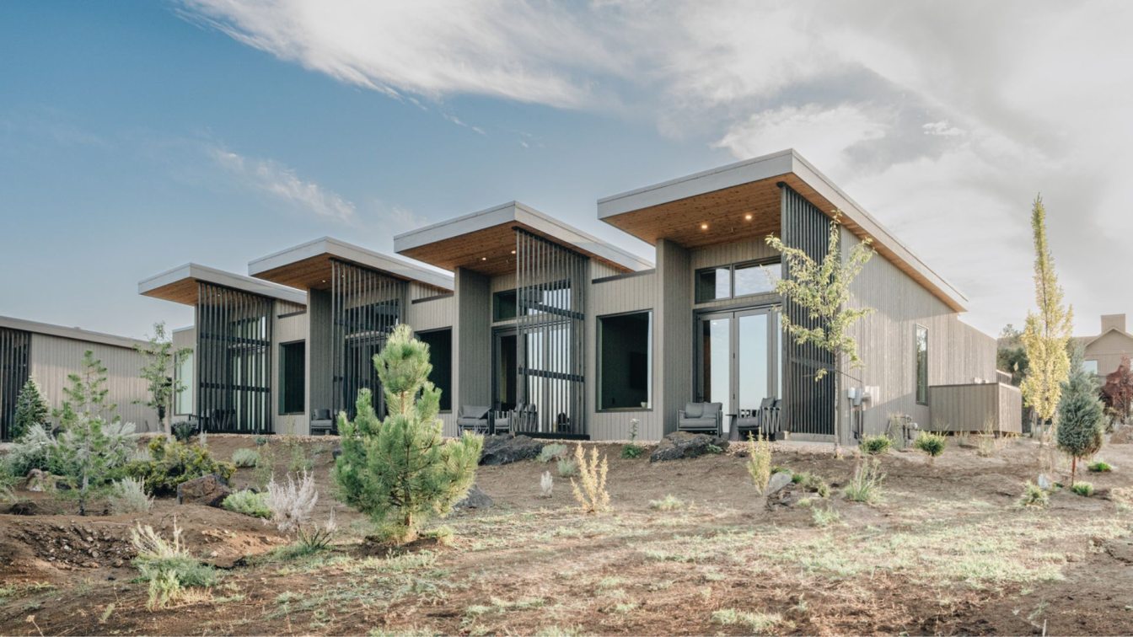Some people travel for a rest, some for adventure. Others want to experience the succulence of an unknown world. In the lush jungle of Costa Rica is a space that transcends ordinary. Where day and night merge in a heavenly expanse of verdant flora, pristine beaches, and exquisite style. Art Villas is not solo una vacaciones––just a holiday. It is your regeneration.
Three distinctive villas. Three bold architects. Three unique styles. One exclusive retreat.
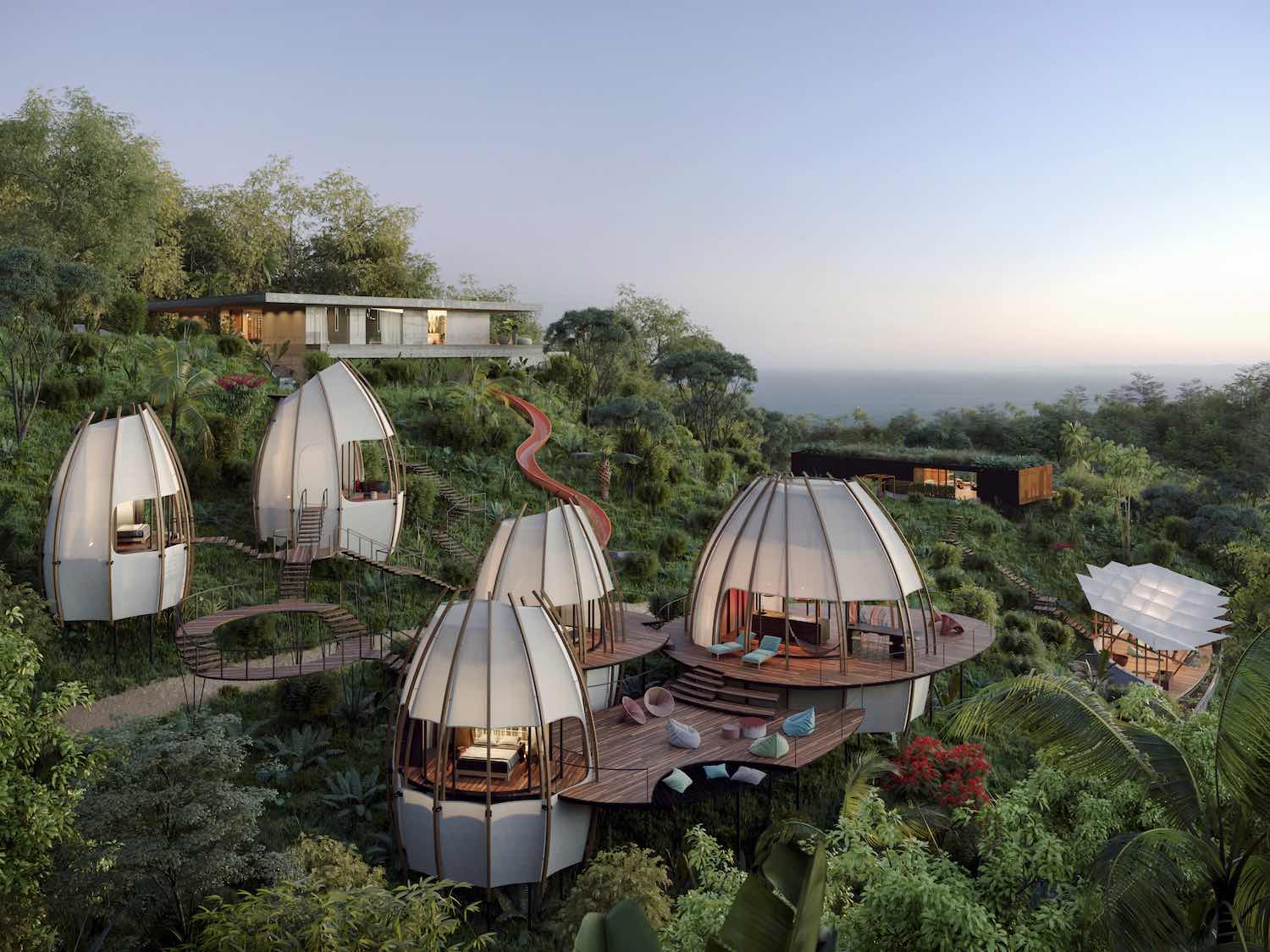 CoCo
CoCo
COCO: Absorb the jungle rhythm and wrap yourself in the gentle breath of untouched nature. Luxuriate high above ground level with a view to brilliance.
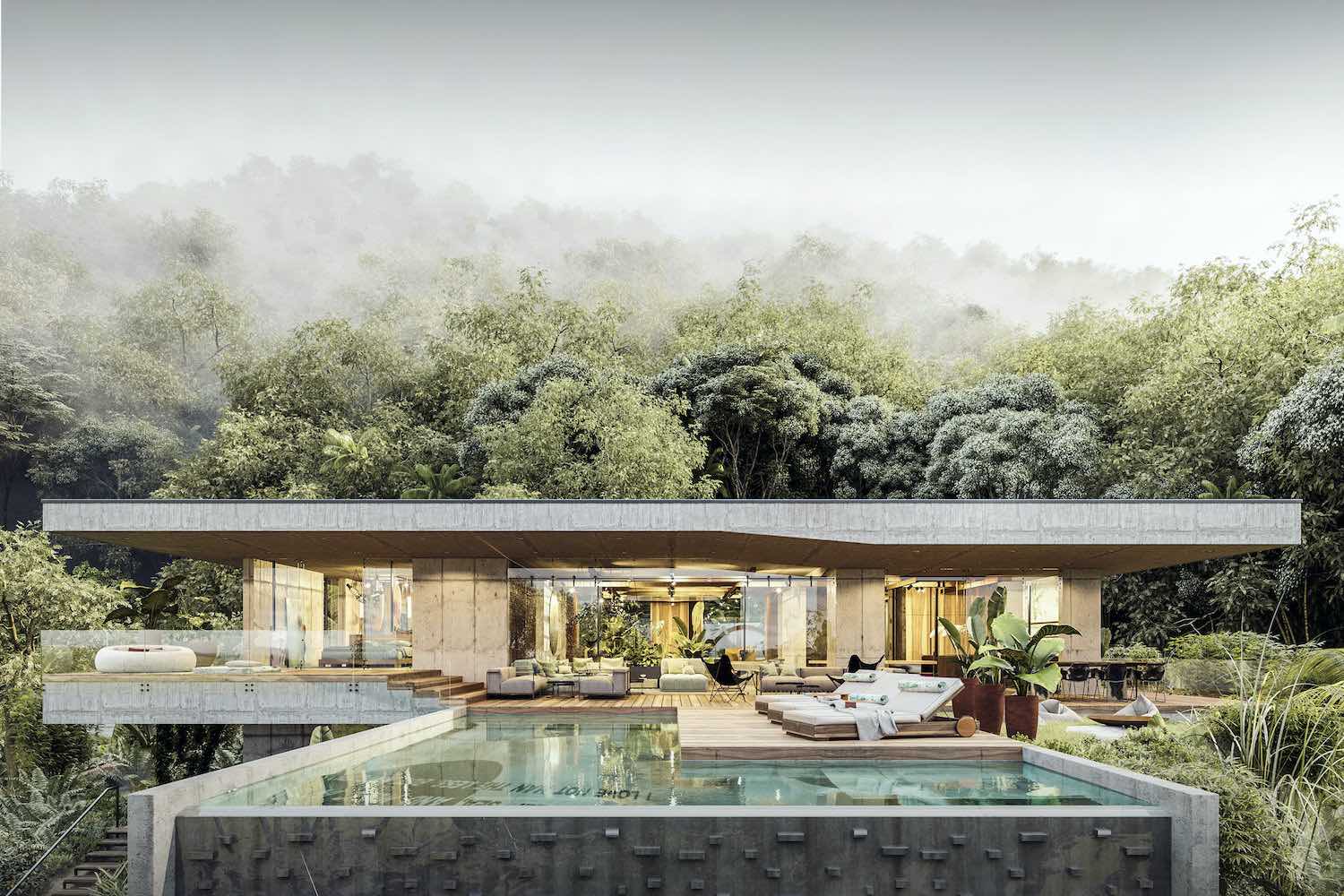 ART villa
ART villa
ART VILLA: Relax atop the rainforest in a royal canopy of exquisite taste, a garden nucleus. Drink in delicious views of the jungle-framed sea.
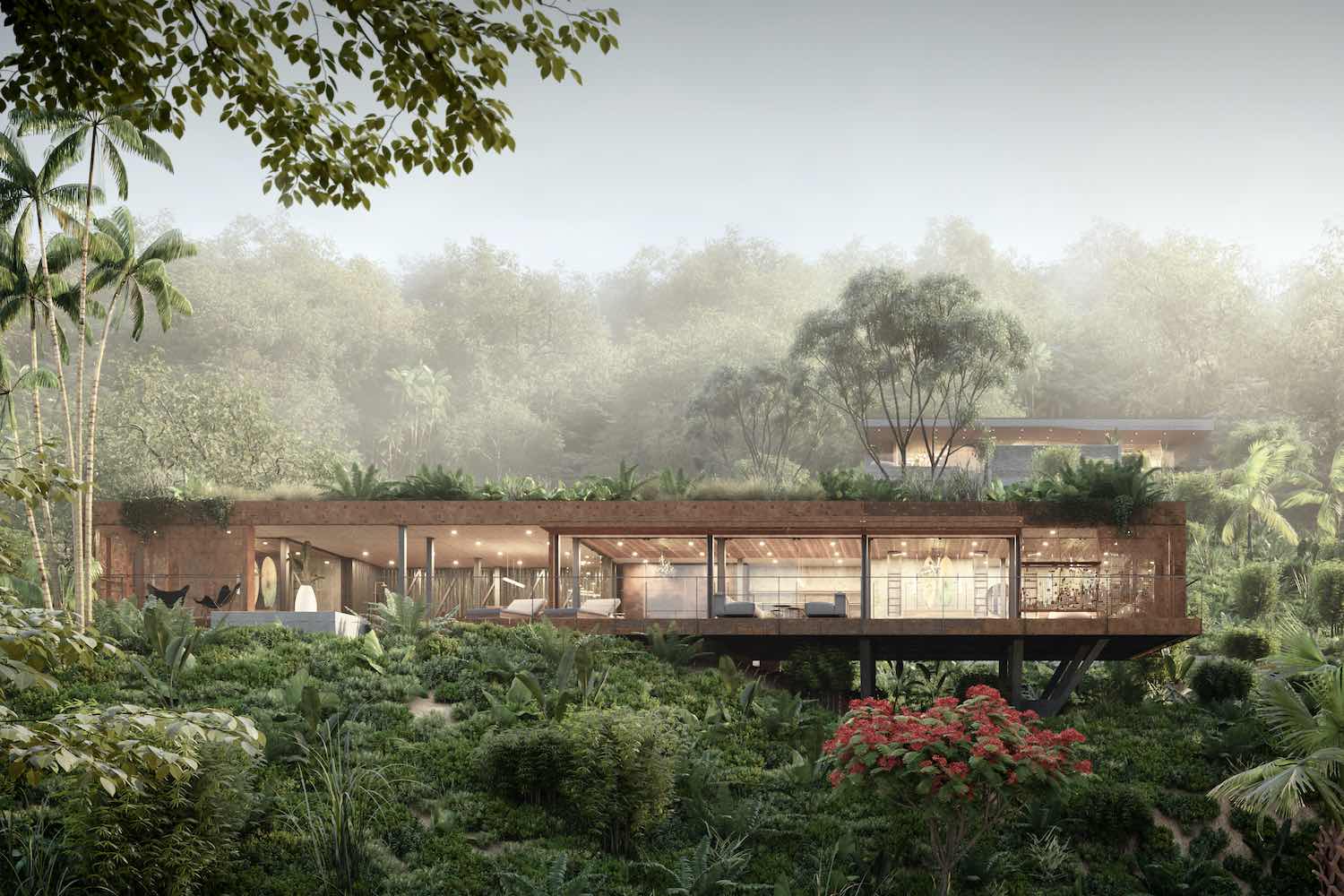 Atelier
Atelier
ATELIER: Transcend the boundaries between inside and outside. Slide open the walls, slip through, and behold the striking expanse of the outside world.
UNWIND FIND YOUR LIFE FORCE
Inspired by the laws of the jungle and unleashed raw creativity. All villas strike a rare balance between encounter with nature and protected luxury accommodation. Mingle with the jungle’s breath. Relax in comfortable, charming spaces. Surrender to your desire. Brazilian architect Paulo Mendez da Rocha’s work, is the inspiration behind villas and their interiors. Behold the vast, monolithic structure. Cool, concrete walls stand naked and confident inside the heart of the jungle. jungle-wood features, expansive glass walls, and brave dimensions ignite, absorb, and reflect the raw elements of nature. Glide across floors paved in handmade Nicaraguan tiles. Softness, truth, and intention unite beneath your feet, evoking a sensation of antiquated times. Ornamental designs reminiscent of the past unite with the simplicity of modern design. Hand-painted kitchen walls capture the dynamic nature of water and mirror tropical forest. CoCo houses are inspired by seed cones, where nature contains its precious promise to the future.
 CoCo
CoCo
COCO: ABSORB THE LIVING, BEATING HEART OF THE JUNGLE
Play high up in the treetops inside a luxurious nest. Private, protected apartments, high above wild tropical forest teeming with life and sound. This is where you find your raw self, as one with the jungle.
Each of the four CoCo houses has: 1 bedroom with ensuite, Living space, Kitchen, Terrace, Pool & Tobboggan.
 CoCo
CoCo
The Coco complex prides itself in the lightness and grace of its construction solution and we did not want to lose any of it when designing the layout of Coco interiors. That is why we have decided to only use the bare minimum of partition walls as high as 2.1m to separate different zones – bedroom, bathroom, closet. The bed is draped in a mosquito net, thus creating the core of the Coco cabin. The core and its shell, so similar in shape, both the small within the large and the large within the small.
 CoCo
CoCo
When it comes to distinctive elements of the interior design, let us not forget the headboards. Welded wire mesh sheet interwoven with various cords and ropes reminds us that Coco lies high above the ground, in the canopy of trees, where cords and ropes serve its purpose. Each Coco cabin is fitted with a different combination of these in order to create different vibes. Here you may find cement floors as well, but only in the bathrooms, and in rather modest colors and patterns compared to other villas.
 CoCo
CoCo
Individual Cocos are interconnected via walkways and terraces floating high above the ground, just like the cabins themselves. The walkway network over the ground is designed in a way that allows the inhabitants of all cabins to walk directly to the central Coco house, which serves as a common area with a kitchen and dining room. This Canopy Promenade forms a circle that leads you either down to the driveway and the parking lot, or you may take the staircase to go further and to explore the relax zone or the trampoline integrated in between two circular platforms, until you reach the Art Villa.
 CoCo
CoCo
ART VILLA:UNWIND IN OUR GRAND MANSION
Sit within a private, elevated garden oasis and notice your breath lighten, your body expand, your spirit evolve. Art Villa gives you exquisite ocean views, thriving ambient rainforest, and regular whale sightings. Transcend your horizons and restore your abundance from this exceptional, rejuvenating space.
5 bedrooms with ensuites, Living space, Kitchen, Infinity pool, Garden terrace, Jungle playroom
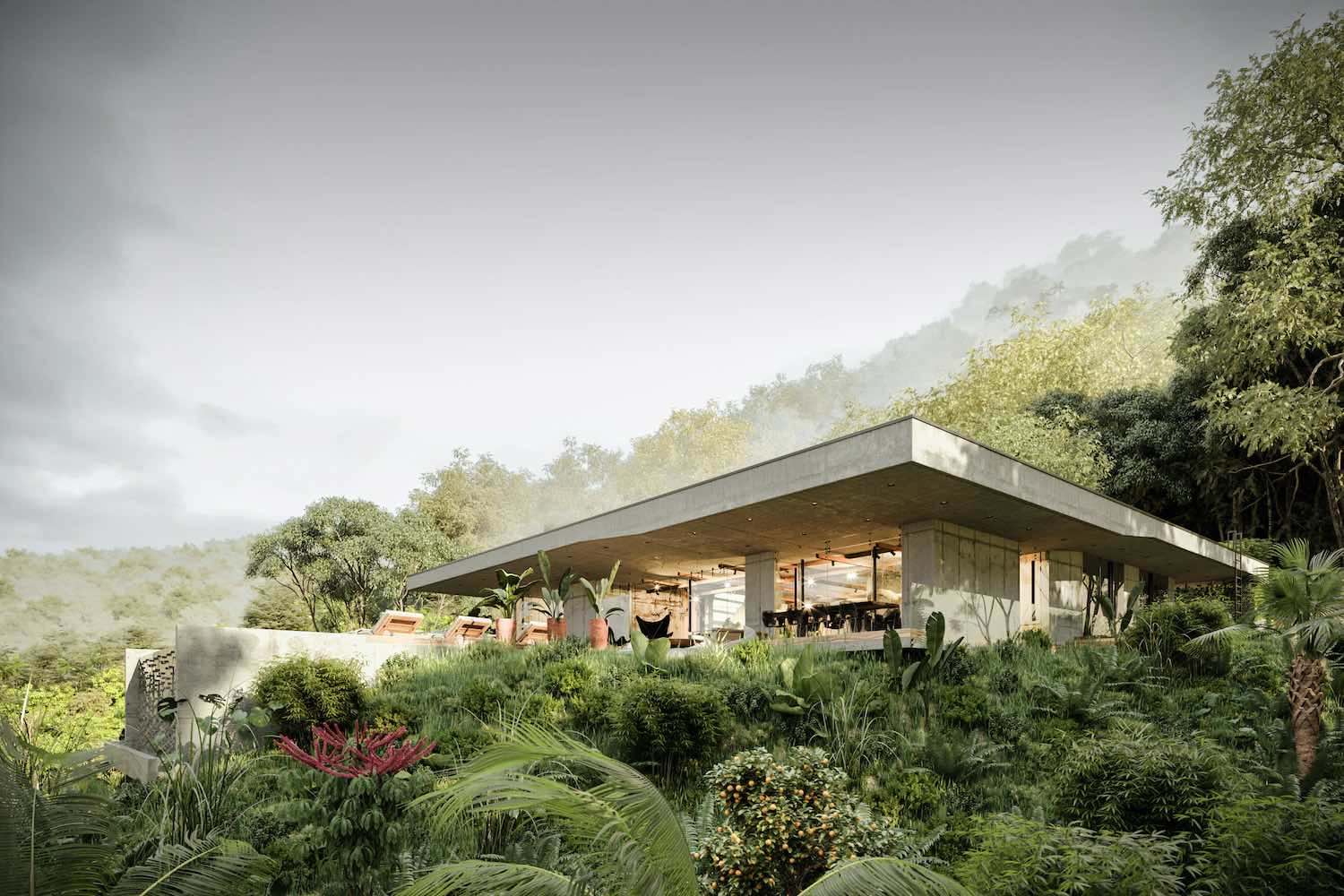 ART Villa
ART Villa
The location of the ART Villas resort emanates incredibly strong positive energy, creative energy, and we used this energy as an inspiration to a large extent. The vibe of this place is reflected in every idea, every sketch, every line. Interiors of all houses (while architecturally different) are purposefully linked and become a unifying element of the whole resort. The furnishings are largely tailor designed and made partly in the Czech Republic, partly in Costa Rica. Local and natural materials dominate – raw concrete, wood (teak and oak), cement tiles, cement finishes, steel, and linen.
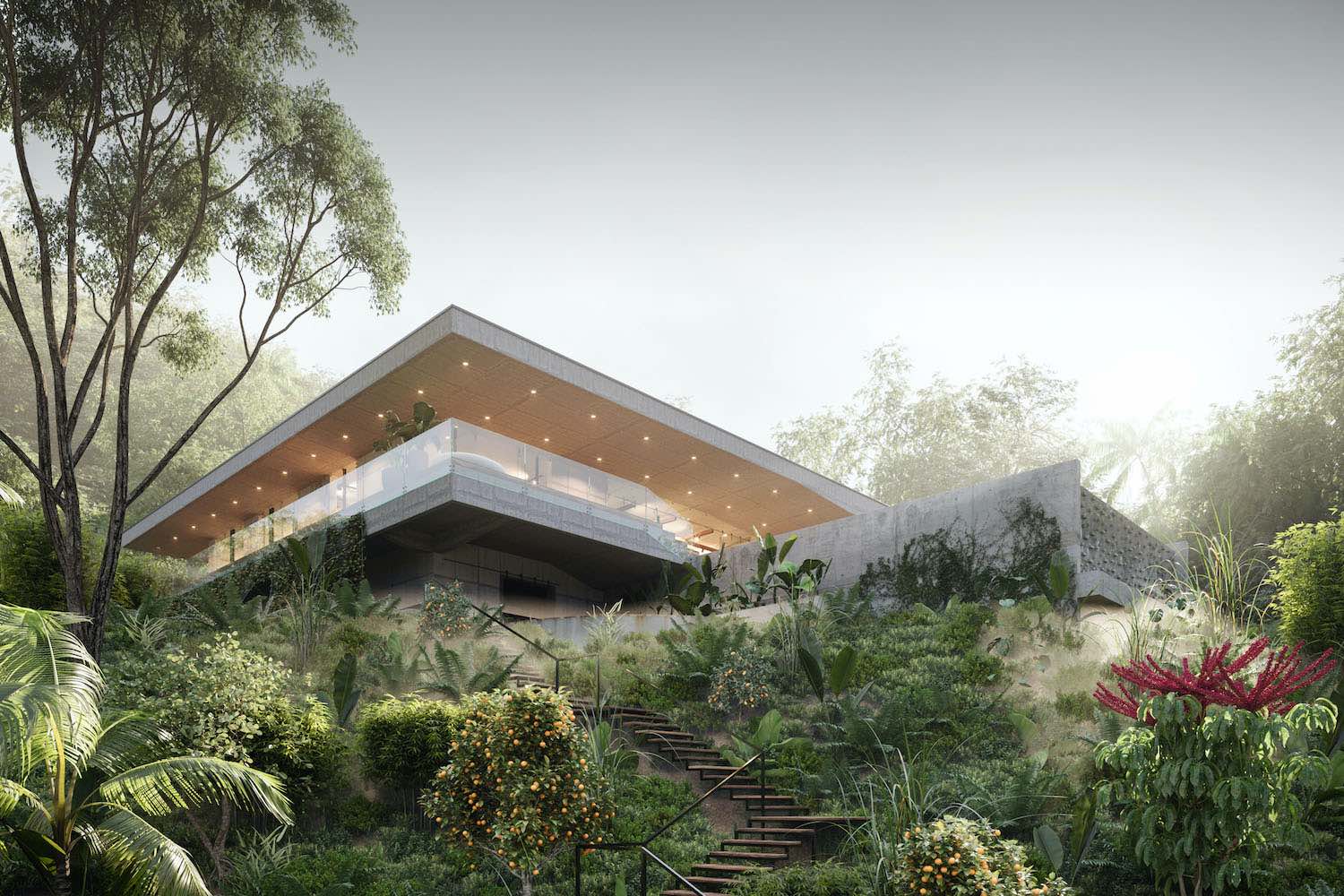 ART Villa
ART Villa
The Art Villa interiors were the first to be designed and for them we found inspiration in the work of the Brazilian architect Paulo Mendez da Rocha. The generous double-levelled foyer goes throughout the villa all the way to the pool. The lower level, adjacent to the terrace, opens up to the kitchen and serves as a relaxing chill-out zone. By the staircase, a tropical green oasis, set in the concrete floor, flourishes under the linear roof laylight. On the top part of the foyer, at the entrance, there is a so-called Zen pond. Its absolutely calm circular water surface with a diameter of 4m reflects another circular surface of the same size which is suspended under the ceiling. There is a surfer in the ocean, graphically depicted on this under-ceiling circle, symbolizing movement and adventure, while the Zen pond is all about peace and relaxation. The shape of a circle itself is a symbol of perfection.
 ART Villa
ART Villa
Ground concrete floors complement the bedrooms and kitchens and their cement patterned tiles, custom-made over the border in Nicaragua. We have put great effort in choosing and assembling the patterns carefully, playing with combinations and transitions of ornaments, trying to achieve the feeling of an old, weathered and partly worn out floor that has plenty of stories to tell. The flow of time!
 ART Villa
ART Villa
Another distinctive element of Art Villa is the tiling on the kitchen splash-back wall, created in collaboration with artist Aleš Poláček. Costa Rican jungle motifs are echoed in watercolor illustrations in soft blue and green tonalities printed on white ceramic tiles as a mirror reflecting the life behind the wall. This “lifeless” painting is complemented by the sounds of life coming from all around the house.
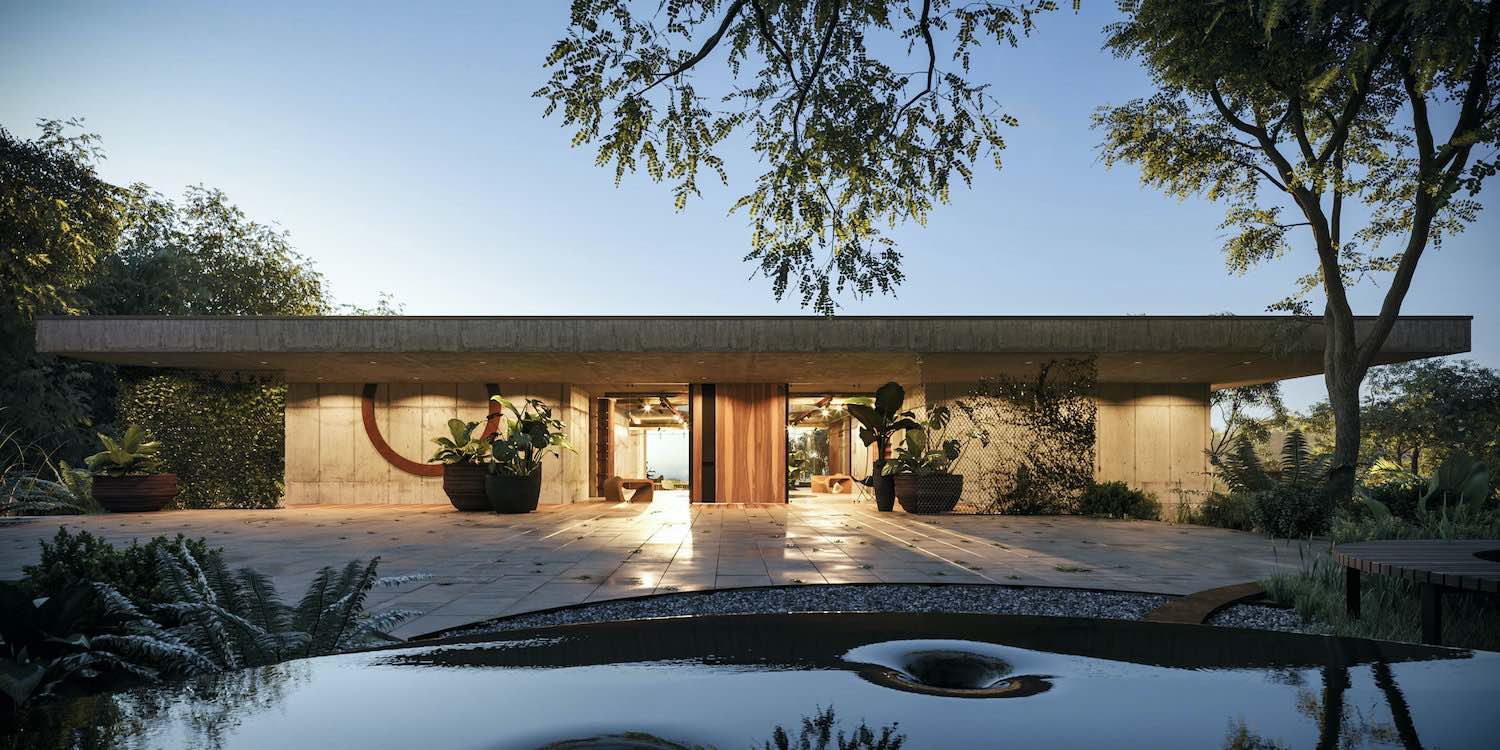 ART Villa
ART Villa
The interior concept of Atelier Villa is a continuation of Art Villa – some elements are reused, some altered, some completely new. Here, the watercolor jungle motif appears in a slightly modified form on sliding bedroom partitions (printed on canvas).
 ART Villa
ART Villa
A line of cement tiles with ever-changing patterns stretches all along the back peripheral wall. This line separates the technical facilities of the building. Above the concrete floor there is a designed wooden soffit, while the wooden floors are paired with concrete ceilings. This way we have striven to achieve balance and harmony.
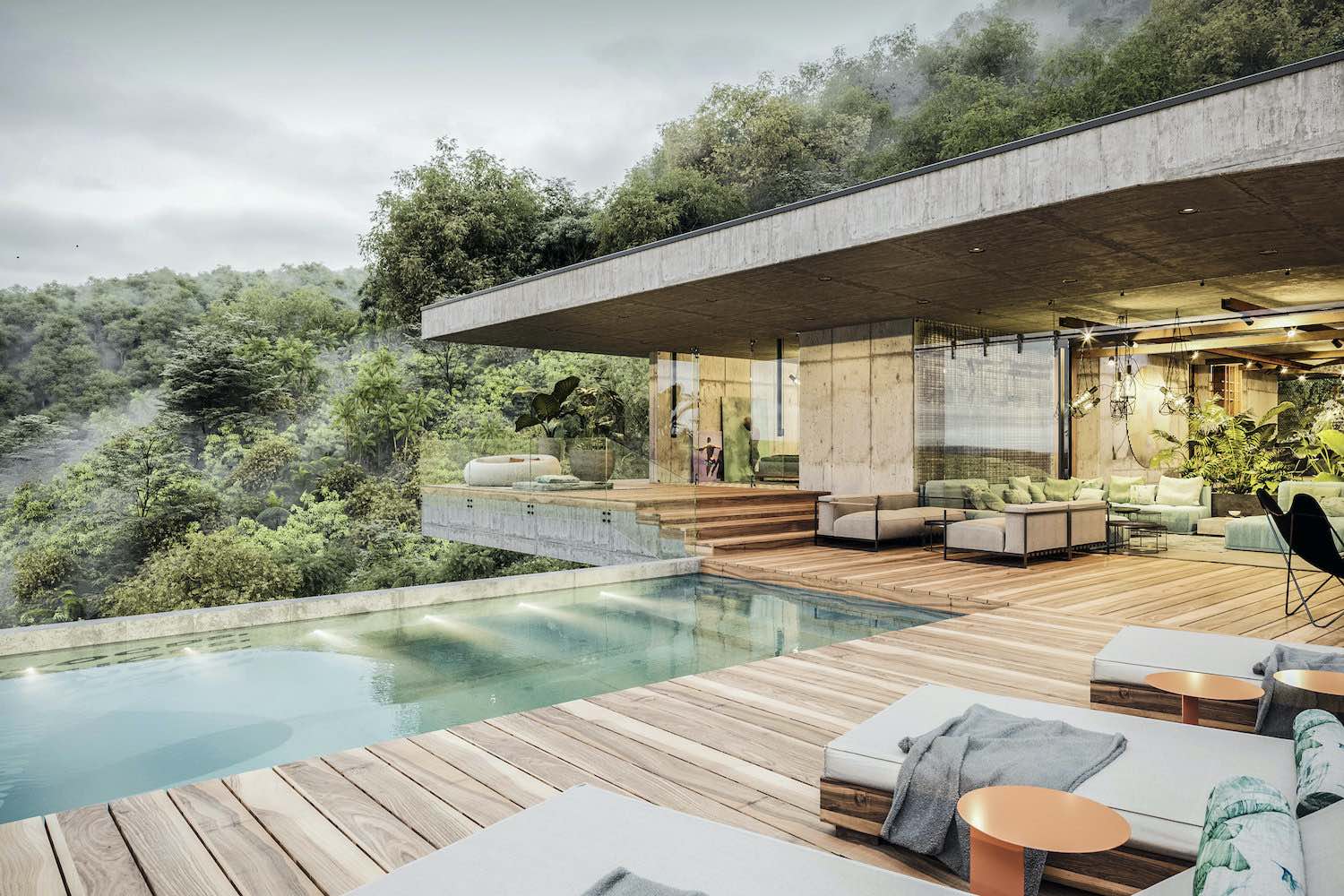 ART Villa
ART Villa
 ART Villa
ART Villa
The furniture smoothly transitions from interior to exterior; the boundaries between the two “worlds” disappear here, as well as in the rest of the architectural concept of the whole house.
 ART Villa
ART Villa
 Atelier Villa
Atelier Villa
ATELIER: BREATHE THE OUTSIDE IN
Encounter the breath-giving force of nature from a rare, serene space that merges the elements in polished simplicity. Burnt wood mingles with light and space in a distinct raster facade, nestled extravagantly in steep jungle canopy. Feel grounded, elevated, and expansive, all at once.
3 bedrooms with ensuites, Living space, Kitchen & Garden terrace.
 Atelier Villa
Atelier Villa
The idea was to design a house that would not violate the natural environment nor be an intrusion on its surroundings. Our concept for this house, emerging in the heart of the jungle, is an attempt to be unobtrusive while minimalistic in its shape as well as material, and still contemporary and modern. Imagine an environmentally friendly house in perfect harmony with its destined location.
 Atelier Villa
Atelier Villa
The first and foremost priority is not only the idea of “ERASING BOUNDARIES BETWEEN INTERIOR AND EXTERIOR” but also highlighting simplicity and pure lines (pura vida >> pura arquitectura). The Villa is placed on the edge of a steep slope – part of a long prismatic object levitating over the lush tropical vegetation offering views of the distant ocean or the green hills only.
 Atelier Villa
Atelier Villa
The system of construction of the villa consists of a steel frame with a span of 4x4m. The house has a partial basement. An extensive green roof allows the villa to really blend in with its surroundings. The color tones of the house façades are rather dark and earthy, making it truly unobtrusive. The whole back wall, facing the driveway and the parking places, is made of charred timber cladding. You would not find any windows on this side of the house, and intentionally so, only a sliding entrance gate, shadowed by a welded wire mesh sheet entwined with climbing plants.
 Atelier Villa
Atelier Villa
The remaining façades are fitted with large-sized aluminum perforated sections which, if pulled up, double as canopies. The scale and pattern of perforation on each of these panels differs and their special coating is in the color of COR-TEN.
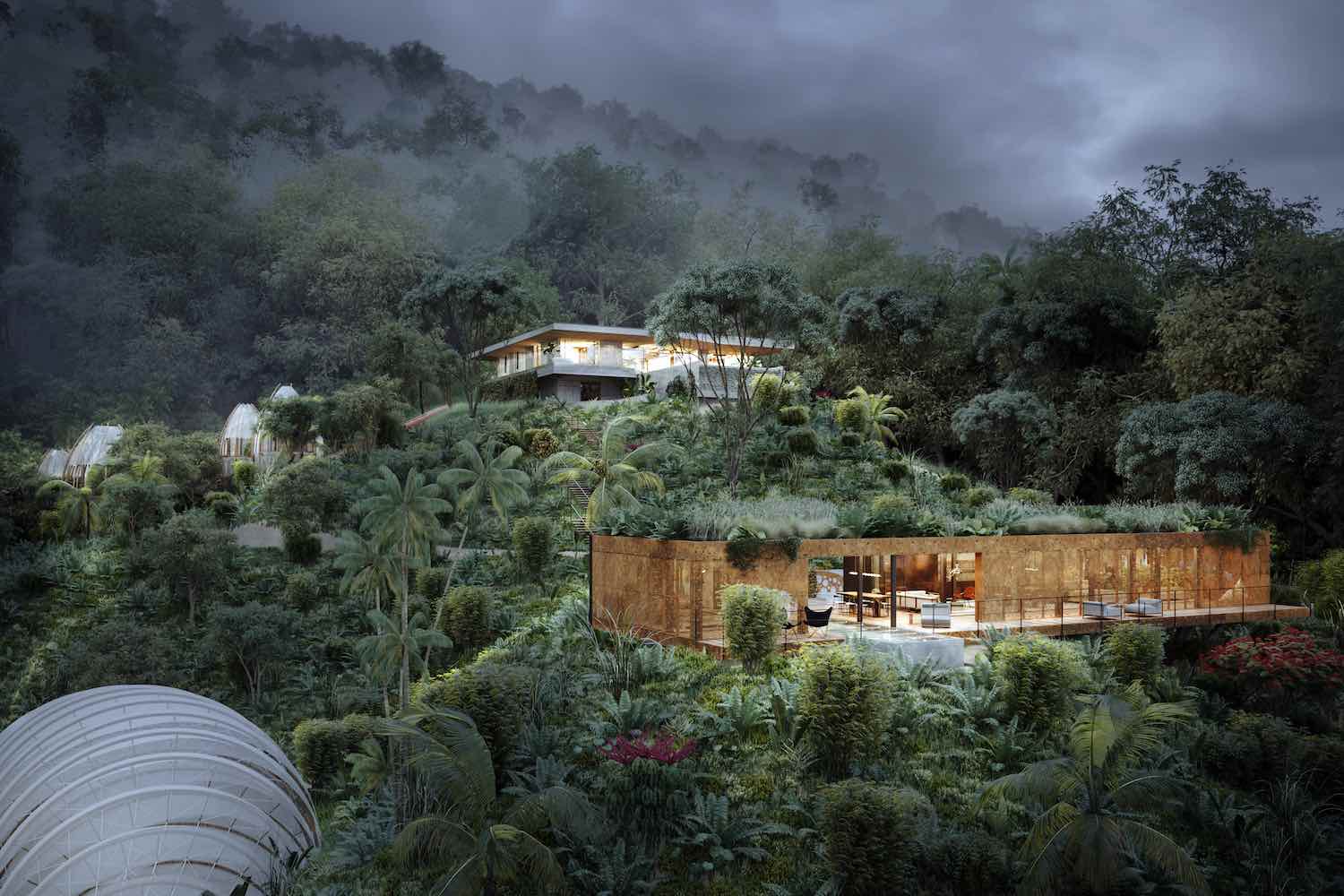 Atelier Villa
Atelier Villa
Disposition-wise, the villa possesses the same minimalistic spirit as its shape suggests. The utility and storage rooms, bathrooms and the kitchen are placed along the back wall. The layout of the rest of the house is very open; the boundaries between the inside and the outside world disappear; the whole space seems like a roofed terrace. Lightweight sliding partition walls may serve as a tool to create private zones and shake up the space. The patio reveals an invisible overflow pool, partly integrated in the clean rectangular shape of the house and advancing further into the landscape. Overlooking the ocean, the two water surfaces visually meet naturally at the place where the sun sets every evening.
All interiors in the ART Villas resort feature custom-made furniture and lamps along with some iconic chairs representing the quality and immortality of international design – such as the Paulistano chairs from 1957 by Brazilian architect Paulo Mendez da Rocha, Butterfly/BFK chairs designed in 1938 in Buenos Aires, Acapulco chairs from the 50s – 60s with roots in Mexico (unknown designer) or the FDC1 chair by Objekto, designed by one of the most famous Brazilian modernists – Flavio de Carvalho. As representatives of contemporary design, we have selected Duna chairs by the Brazilian design duo Mula Preta.
The design of all of these chairs may be traced back to Latin America. Adding some European design in the mix and joining both worlds, the suspended Shibari pendant lights by major Czech glass-making company BOMMA or Bell and Hubble lamps by the renowned Italian manufacturer Baxter complete the overall feel of interiors.
As for technical lights, where functionality and manufacturing quality is of utmost importance, we have opted for the minimalistic Tract System by American WAC Lighting. To us, the ART Villas project was a challenge, an exploration, and a learning path – as we were figuring out how to work on designs in climate conditions different from what we are used to – but mainly, it was a great passion and realization, how gently we must treat our beautiful planet, and what breathtaking places we may find on Earth. Thank you! Pura Vida.
Project name: ART VILLAS retreat resort
Architects: Formafatal (ATELIER Villa - architecture, COCO - exteriors), Refuel works (ART villa - architecture), Archwerk (COCO - architectural concept)
Interior design: Formafatal (ALL resorts)
Location: Playa Hermosa , Achiote Road, Bahia Ballena/Puntarenas, Costa Rica
Realization: 2016-2019

