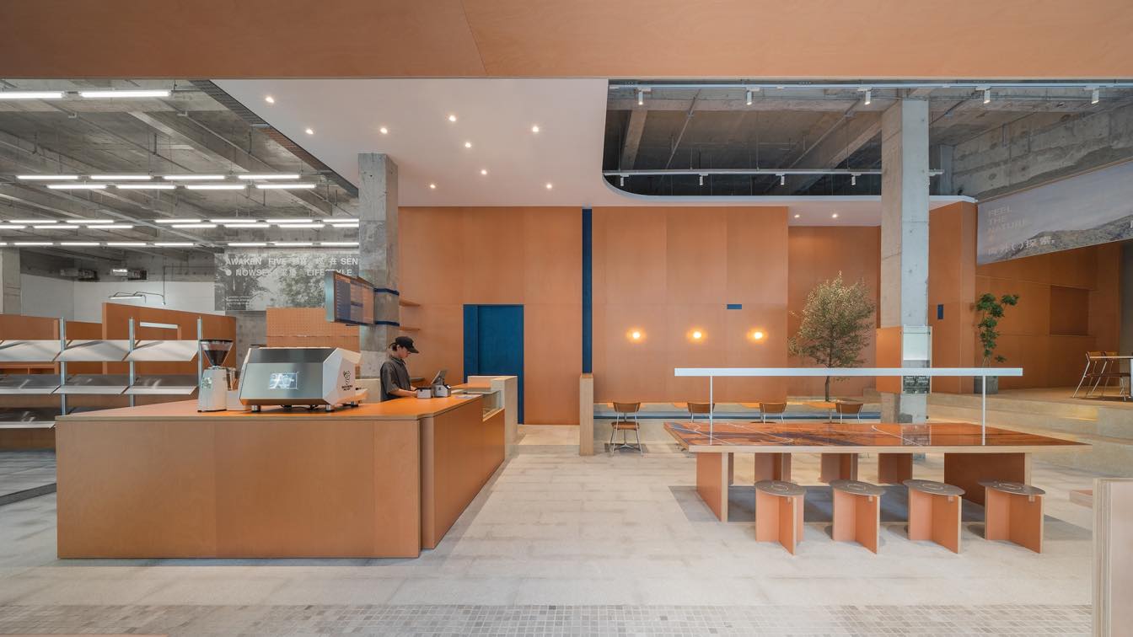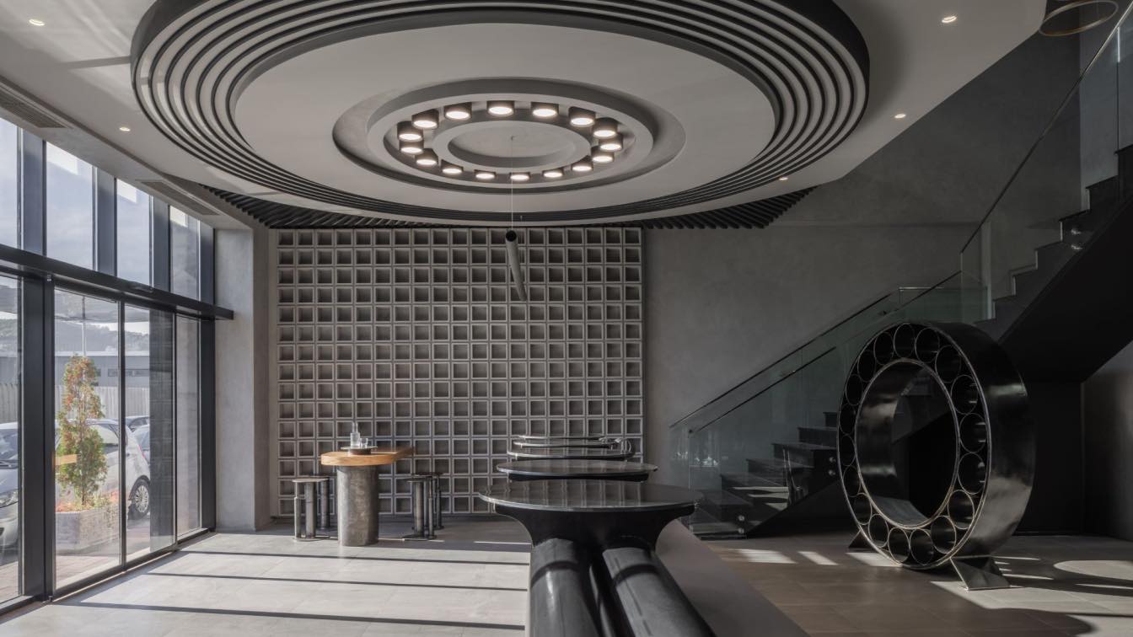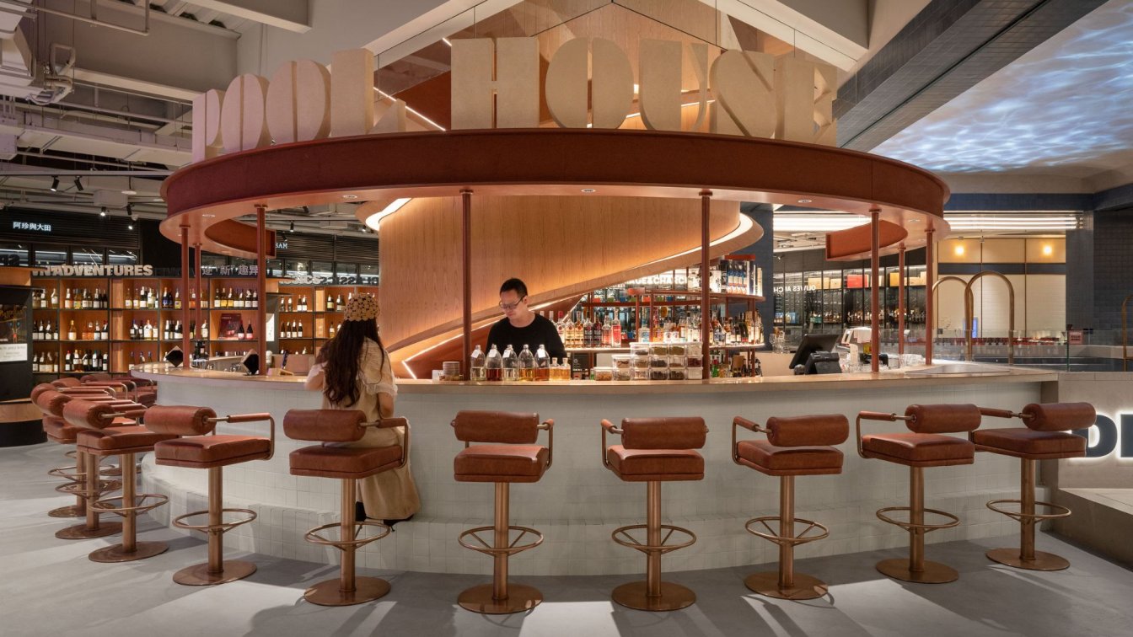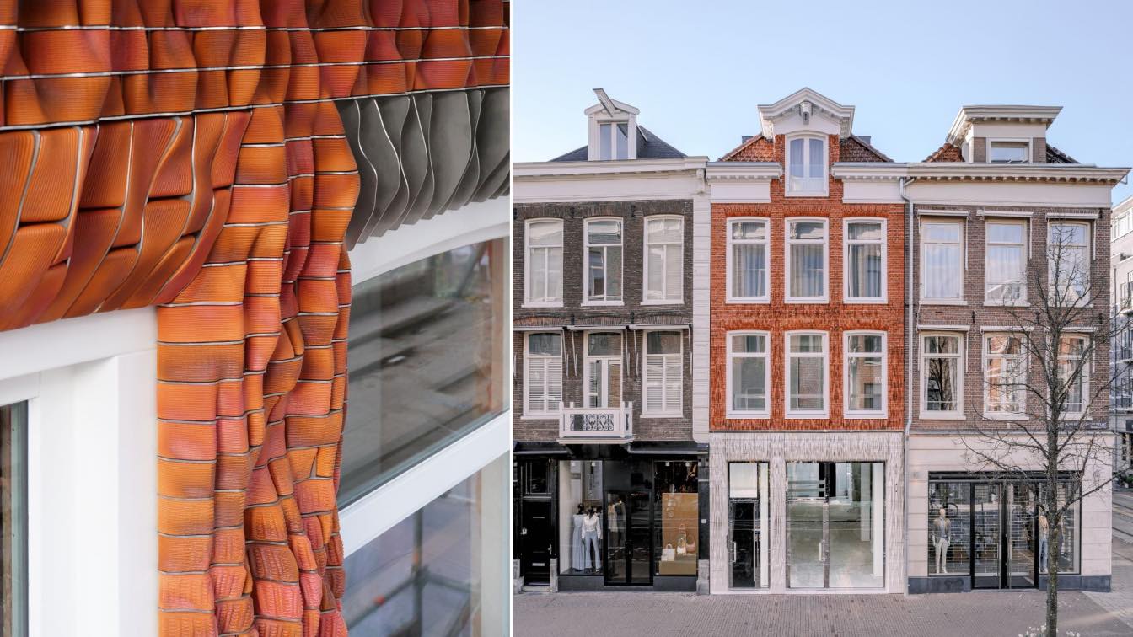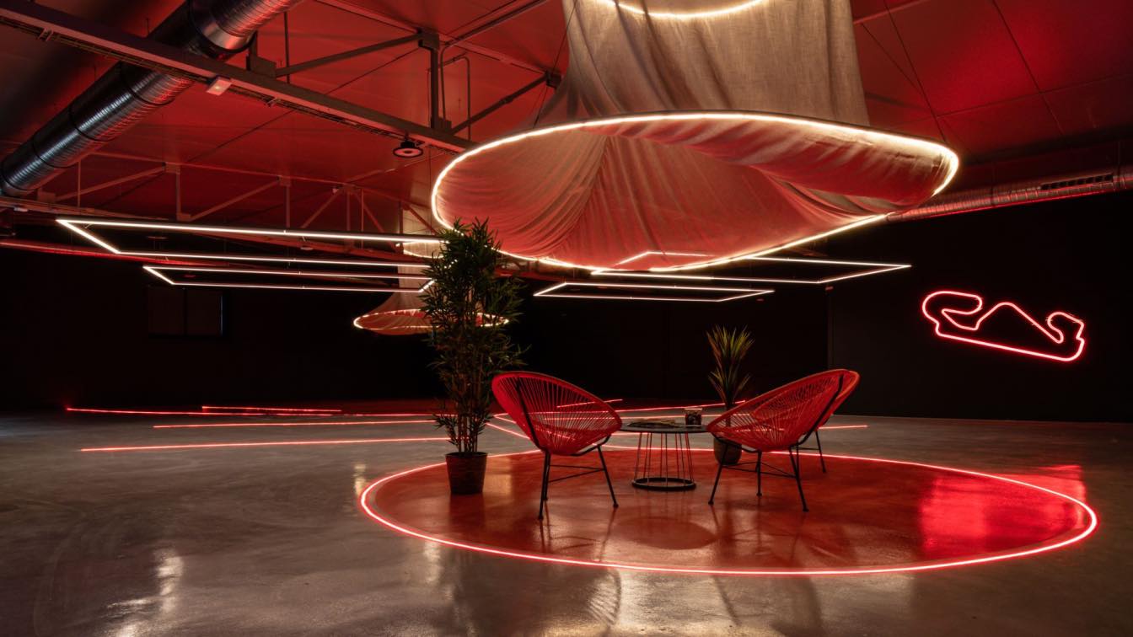1. Future city
A proposal of community commerce and life
As the times and city landscape keep evolving, our consumption activities tend to be more diversified.
The project is a response to CR Land’s vision of creating new-style property scale centers that highlight both community commerce and living experience. Delving into the local cultural context, community experience and dwelling spaces of Huizhou, Informal Design activated a community space in this second-tire city by breaking away from conventional commercial design. Combined with an innovative property sales center, NOWSEE is conceived as a platform for experiencing future community life.
With the intention to redefine the commercial value of community space, Informal Design delivered integrated solutions for site selection, branding, architectural renovation, space and VI design, and even for future operation management and supply chain.
This gave birth to NOWSEE, a brand new community-based commercial space. Located beside the sales center of Park View Mansion - a residential community developed by CR Land in Huizhou City, NOWSEE assumes some functions of the property sales center, and is an important commercial destination in the community in long term.
2. Outward exploration
NOWSEE lifestyle
NOWSEE is defined as a social and retail space that captures diverse lifestyles and breaks the familiar “life circles” in the urban concrete jungle. In the hustle and bustle of daily life, it embraces both outward exploration and internal enrichment.
NOWSEE creates a lifestyle that encourages everyone to “stay curious, and discover new things”. It intends to let the curiosity in urban exploration sprout and grow here and transform into the sensory experiences closely relevant to daily life.
Different from traditional commercial spaces, NOWSEE plays an essential and friendly role in the community. Interweaving with the city and nature, it collects diverse community lifestyles and constructs a community hub that integrates "neighborhood life, retail, art exhibitions, and child-friendliness". The goal is to bring a daily experience of exploring the urban context and catching nature in the moment.
3. Spatial languages
An inwardly enriching community
NOWSEE grows from a community street corner, with five interconnected facade blocks inserted into the architecture in an outward form. The space languages of the interior and exterior are unified. The swaying plants, gray pavements, warm road lamps and window seats extend inwards along the expansive pedestrian street, combining street-style layout with landscape. The street-style open circulation route vividly presents urban street elements from the inside to the outside.
The original door and windows on the exterior facade were thick and bulky, resulting in dark interior. Therefore, the design team removed the original door and windows, and installed large transparent floor-to-ceiling push-pull glazing, to create a simple yet unified facade image. Echoing with interior lighting design, the show windows are organized in sequence, which allows daylight in and thus ensures an open and bright indoor environment.
The open space realm blurs the boundary among the community, the street and the city, while also softening the daily experience. It brings diverse groups of people together, and unfolds various scenes along the community street.
The well-organized tables and seats in the interior, as well as the outdoor seating beside windows, provide diverse settings that can be redefined by users. This place invites cyclists, dog walkers and passers-by to take a short break. It provides a destination for playing around and having fun, and for gathering with friends.

4. Spatial tone
Fluid, light and breathing
The interior is harmonious and concise, with an open vibe and flexible layout. Irregular modular units combined with few walls, structural columns and low display racks create an open space realm for daily life. The fluid circulations allow people to explore freely throughout the multi-layered space.
The bar counter is the central point, surrounded by different functions such as the retail area, art exhibition area, stepped reading area, casual dining area, and business negotiation area. These areas are integrated into a unified visual structure, with the retail area updated seasonally to generate diversified contents in NOWSEE.
In terms of spatial renovation and material selection, the design team tried to minimize the wastage of the existing building components and maximize the potential for future reuse by retaining the original flat eaves, pebblewash, and interior cement walls. The minimalist approaches and natural, simple materials result in an approachable and inviting spatial tone.
The floor features gray granite and beige marbles, which are combined with original-color and dyed marine-grade plywood wall veneers, creating a warm, refined and refreshing atmosphere. The large-area indoor landscape injects endless vitality into the entire space, resulting in a light and breathing vibe.
5. Minimal transformation
Sustainable design
To meet the display needs through minimal space transformation, the design team adopted prefabricated and modular fixtures including customized tables and seats, transparent components, and aluminum racks in NOWSEE.
Architectural materials like birch boards and stainless-steel sandblasted panels are extended to the furniture to realize asense of unity in the space. The transparent display fixtures are composed of transparent and matte acrylic together with stainless steel plates and screws, which reveal the components' internal structure and create a raw industrial aesthetic.
Other shelves are made of aluminum square tubes and stainless-steel plates that allow for adjustable display angles and a variety of display combinations by replacing fixtures.






























































