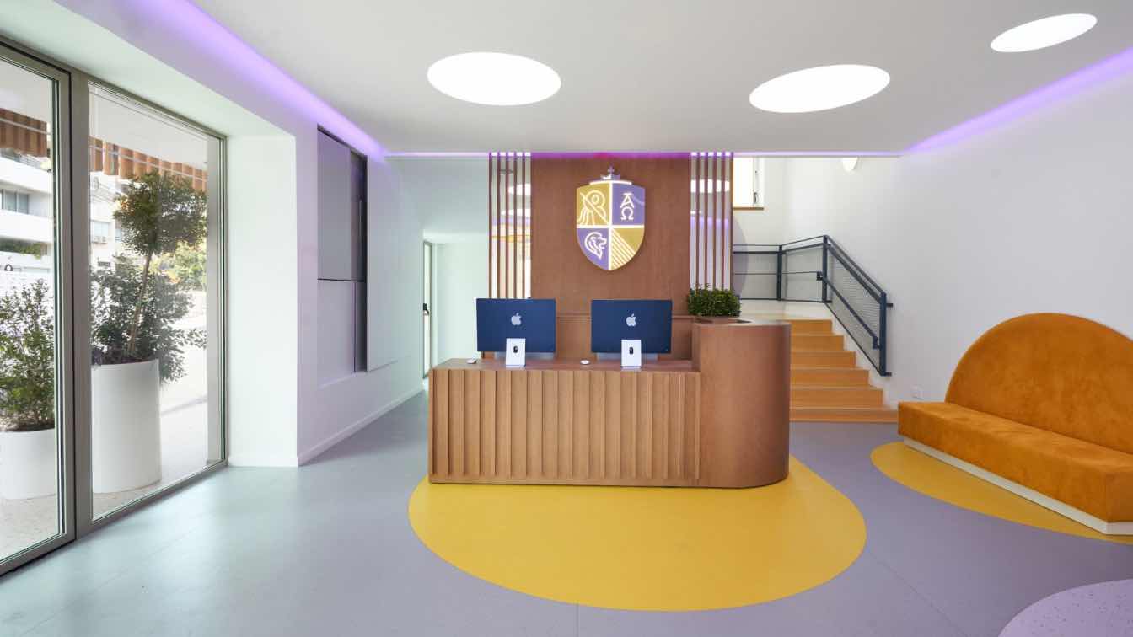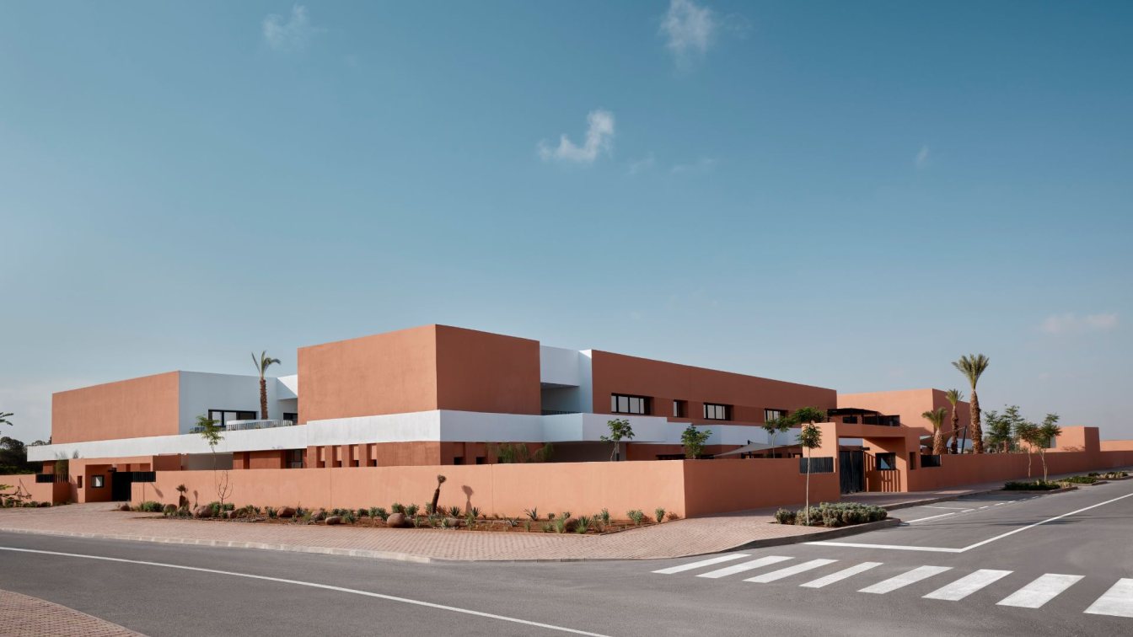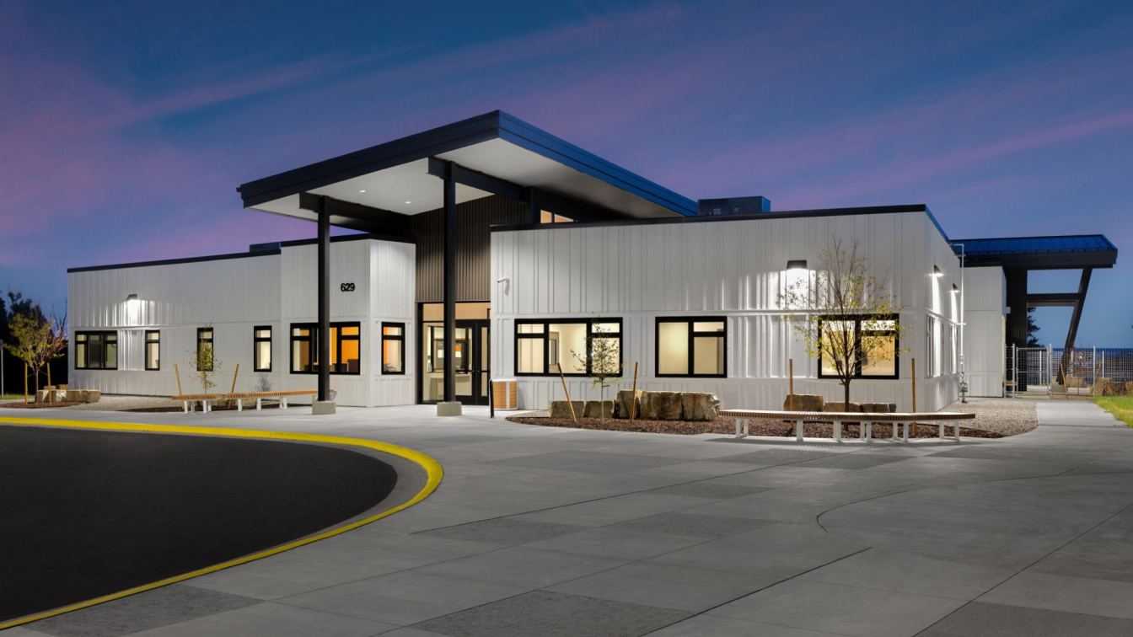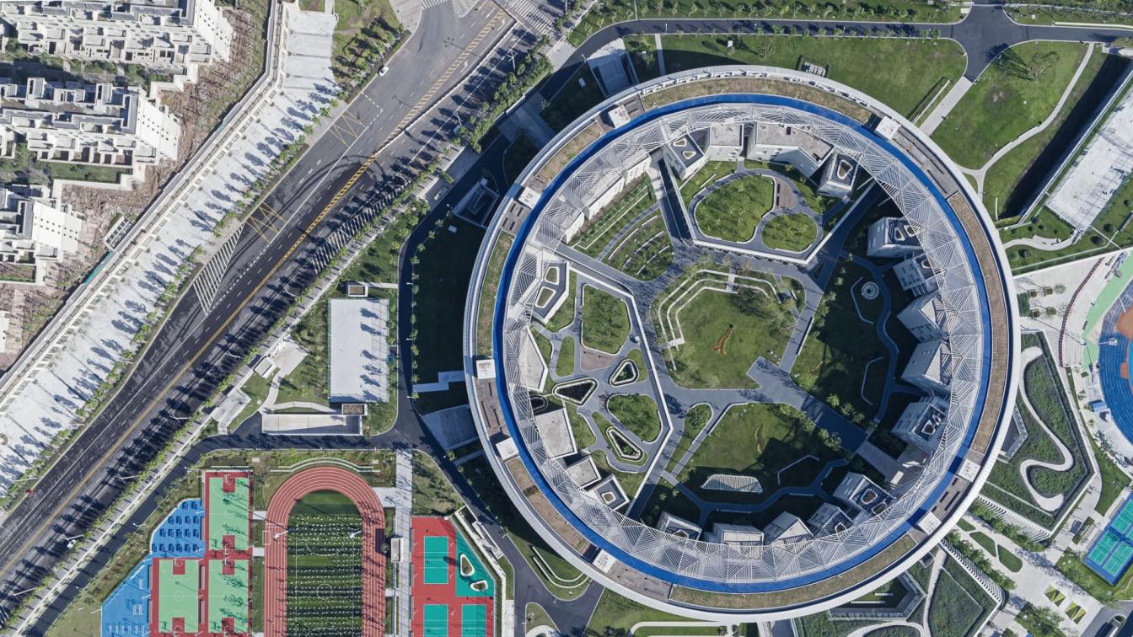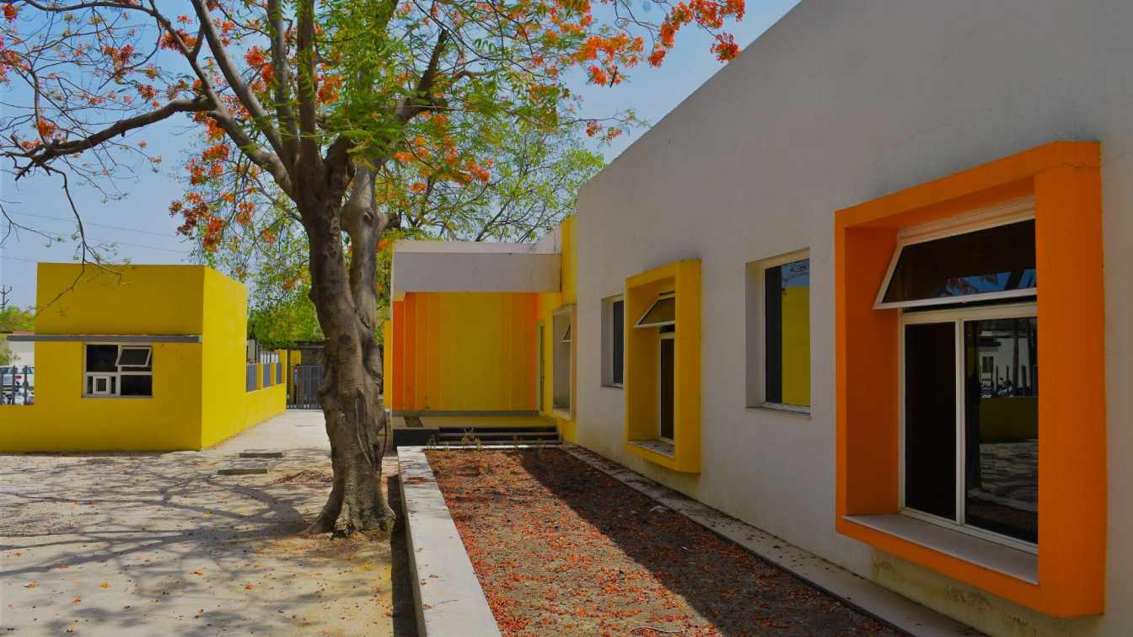ZIKZAK Architects have completed the renovation of a private school in Limassol. For the client, the form was just as important as the content, so the priority was a stylish and aesthetic space where younger students will have their classes. And unquestionably, a comfortable, safe, and interactive environment for the little learners.
The aesthetic and functional space of the school serves not only as a comfortable learning environment but also cultivates a sense of taste in the students. Designers based their approach on clean minimalism and adorned it with elements of enchantment, realized through textures, shapes, and accents of delicate colors from the school's brand book. The color palette is pastel and gentle, combining milky white, beige, soft lavender, and muted yellow, creating a tranquil and pleasant interior.
The team also worked on the exterior of the school. Since the building's facade is a historical structure and couldn't undergo significant alterations, the designers chose to subtly modernize it. They created a shell around the existing structure using wooden slats in a soft, light shade. These slats added texture and originality to the facade while maintaining its restrained character.
The reception area is crafted from light wood. Following the facade concept, this material is integrated into each of the zones. The reception warmly welcomes students with lighting reminiscent of whimsical fireflies. From there, brightly colored and cheerful stairs lead to the second floor, designed with maximum safety in mind. The welcome zone of the educational institution immediately sets the mood for acquiring knowledge, filled with elements of playfulness and imagination, fostering children's creativity.

The school library is a true innovation hub, where modern technological tools are combined with the traditional source of knowledge – books. Online platforms, digital libraries, web maps, and elements of animation are present in each of the rooms, making this area a favorite spot for students. This fosters a thirst for learning modern technologies in students while also nurturing their love for reading good old-fashioned classic books.
Younger students are always full of energy, so the school includes areas for active play and dynamic movement. Zones for various forms of relaxation and socializing are designed to be inviting with soft textures, vibrant color accents, and playful elements. Here, children can engage in active play and shift their focus from studying to relaxation and communication with friends.
The design of the bathrooms in the elementary school continues the overall style of the spaces. Accent mirrors in the form of animated characters and lighting with a similar theme make this area a part of the enchanting school environment.
The private elementary school in Limassol is a clean, bright, playful, and safe space where children enjoy learning and leisure. The interior design gently tells an enchanting story to the young students. In such an educational institution, children are instilled with a sense of beauty from an early age through the space in which they acquire knowledge.

























