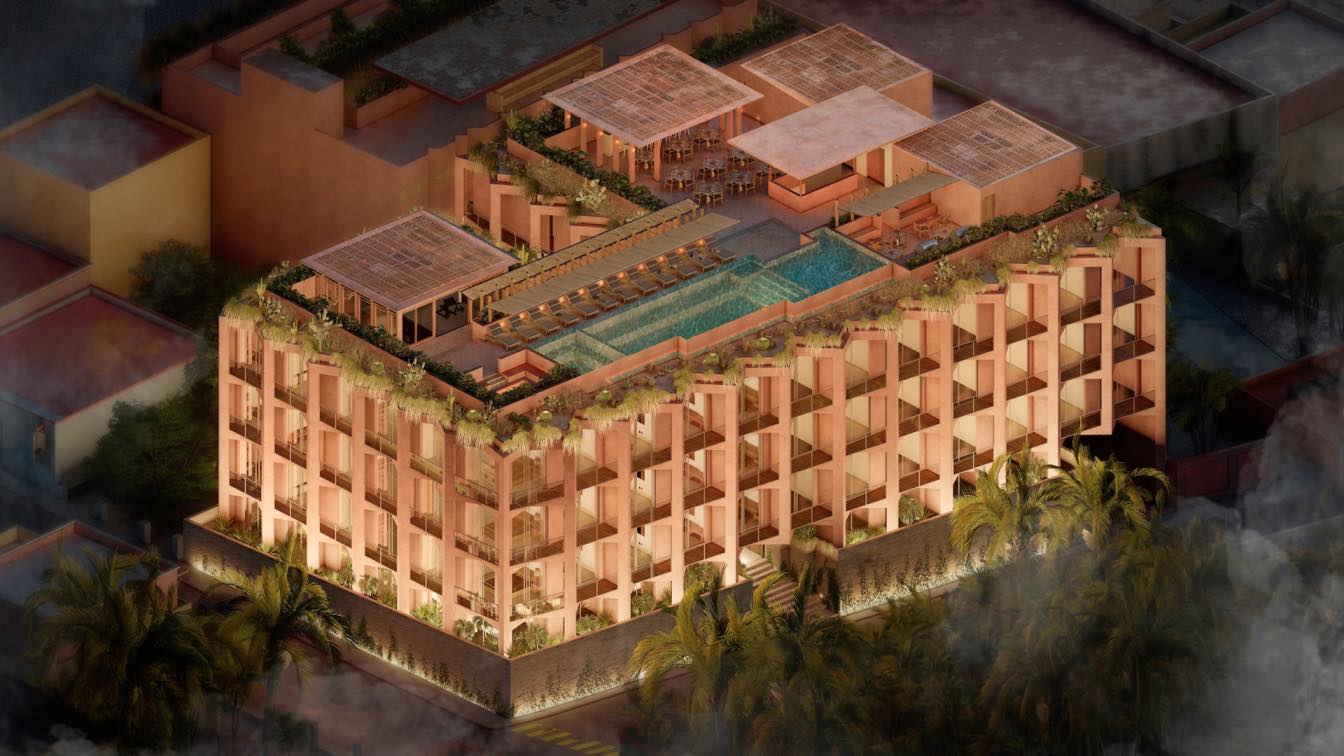
The project aims to balance architecture with the traditions and history of the site. Elements of traditional Mexican architecture are combined with a repeated structure that creates balconies that wrap around the building.
We were asked to redesign an existing building which was built during the Venetian period at the aqueduct square of Splantzia, in the old town of Chania. Part of the building is located over the arcade of Roussou Vourdoubas which is an important archaeological site of the Venetian period. However, the place had extensive damages and stability problems and needed immediate restoration by the archaeological service.
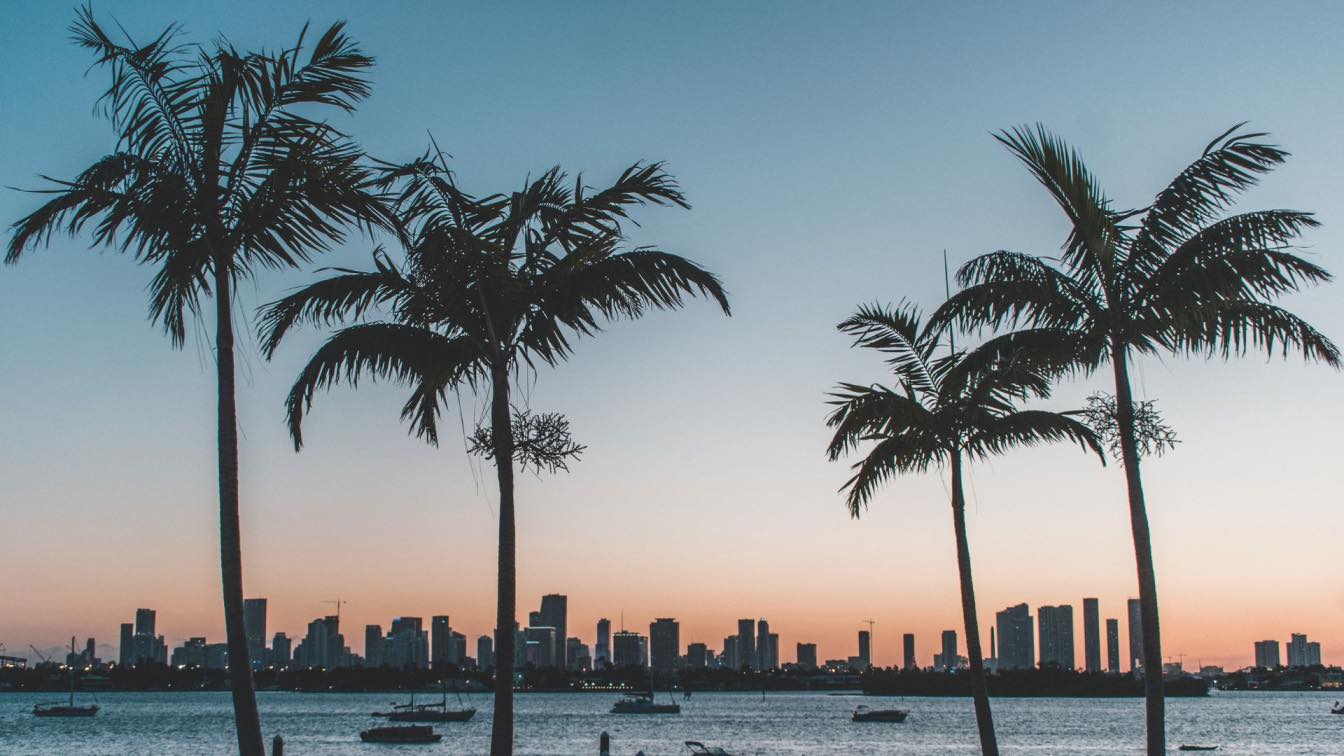
The luxury hotel brand St. Regis is internationally renowned for its exceptional hospitality, impeccable service, opulent accommodations, and commitment to creating memorable experiences for its guests. It is one of the most prestigious hotel chains in the world, and it has established a presence in various cities across the globe.
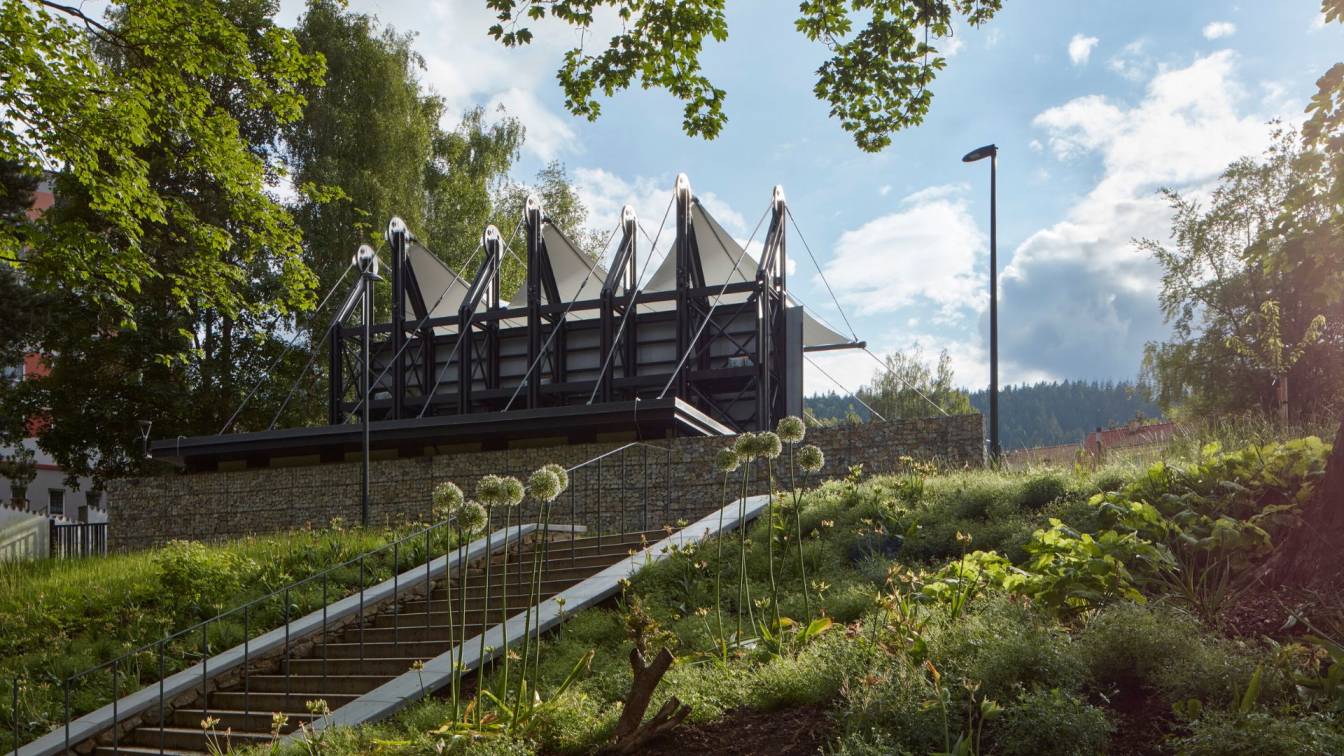
Through a system of film reels leading the film in a projector, the design transforms into the forms of individual objects, where in place of a film strip, the wheels control the ropes of the roof. The tarp of the roof, a subtle steel construction, and a sheet of corrugated steel create an illusion of light, seemingly provisional “summer” objects.
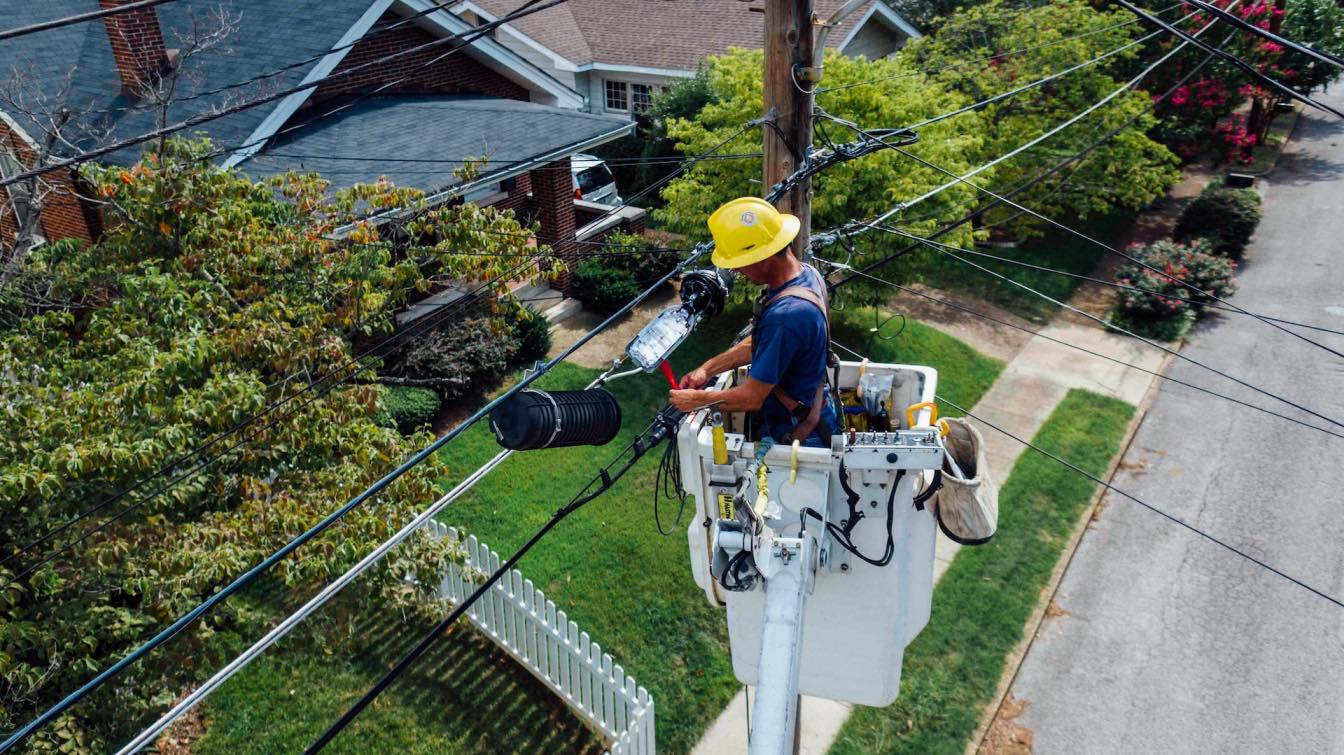
Commercial Electrical Upgrades: Enhancing Efficiency and Safety in Business Settings
Articles | 2 years agoCommercial electrical upgrades offer a pathway to enhanced efficiency and safety in business settings. By embracing these upgrades, businesses can future-proof their operations, optimize energy usage, and provide a secure environment for everyone involved.
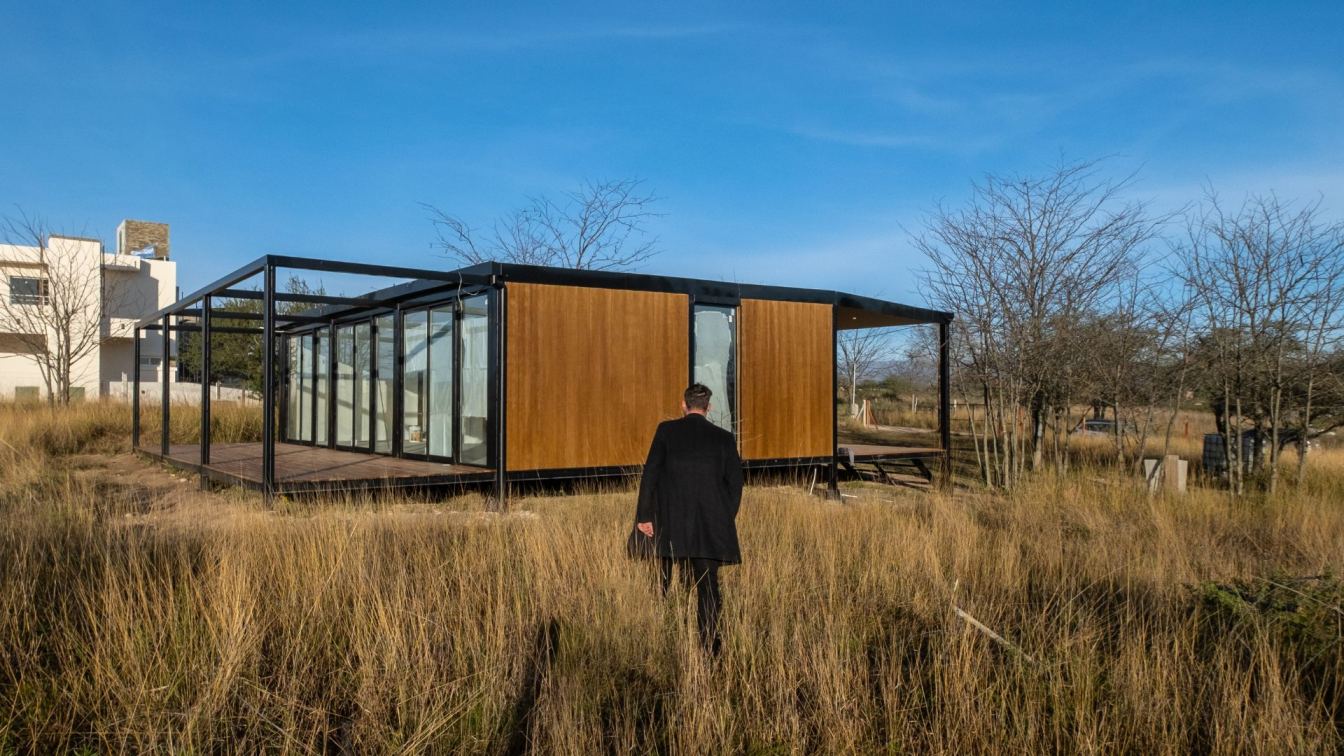
Little House in the Pastizal, Villa Santa Cruz de Lago, Argentina by Pablo Senmartin Arquitectos
Houses | 2 years agoThe high mountain grassland is an ecosystem that develops forming grassy steppes, locally called "pampas", on more or less flat surfaces that contrast strongly with the surrounding steep landscape, forming a whole floristic mixture that dots the landscape with true phytogeographic islands, those that bring together features of the humid puna.
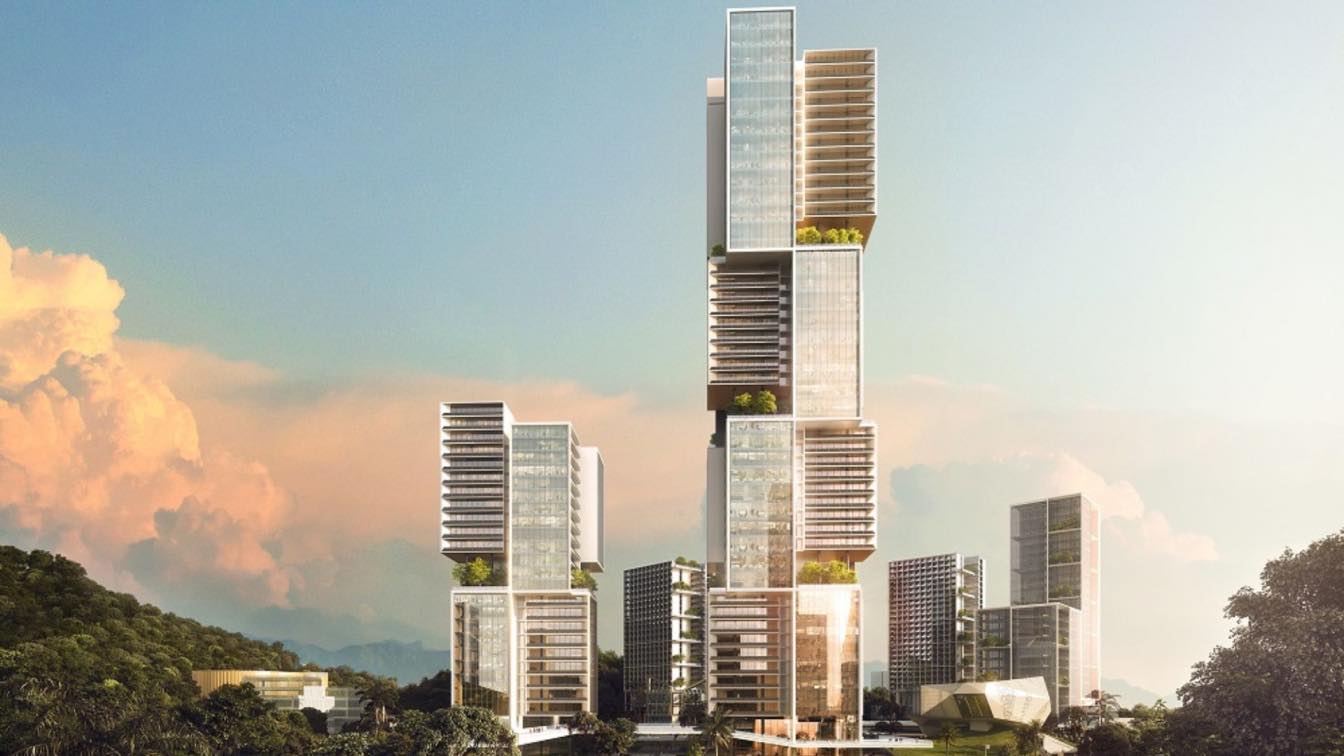
Aedas, Shenzhen Capol International & Associates and MLA+B.V. joined hands to win the Shenzhen Construction Industry Ecological & Intelligent Valley Headquarters design competition. The design is set to be a low-carbon smart hub embraced by a lush landscape in Longgang district.
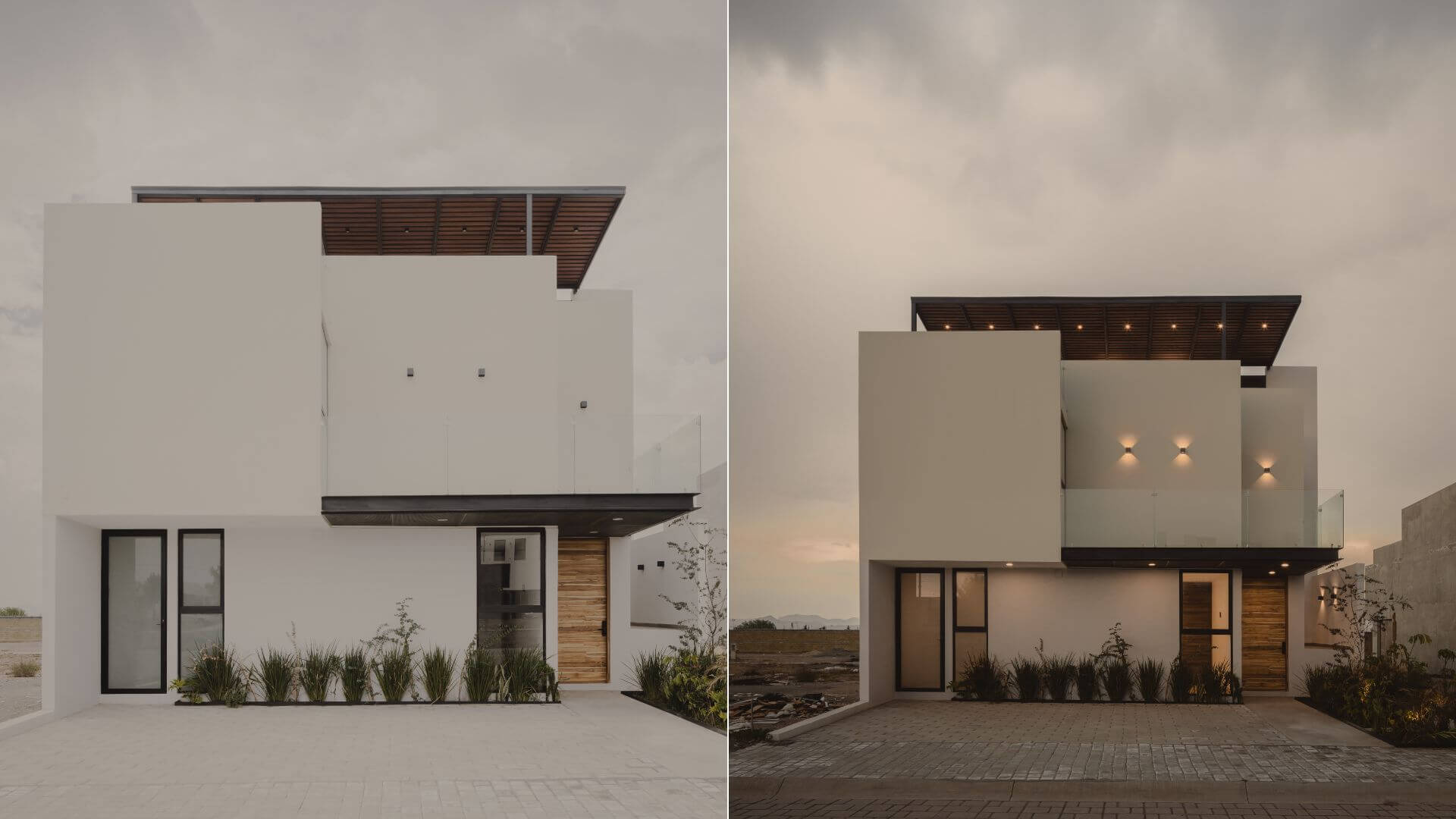
Casa Cinco, located in the city of Pachuca, seeks to integrate harmoniously into the urban fabric of a city that has adapted to the needs and expectations of contemporary lifestyle, taking advantage of its dynamism and connectivity with the capital of the country.