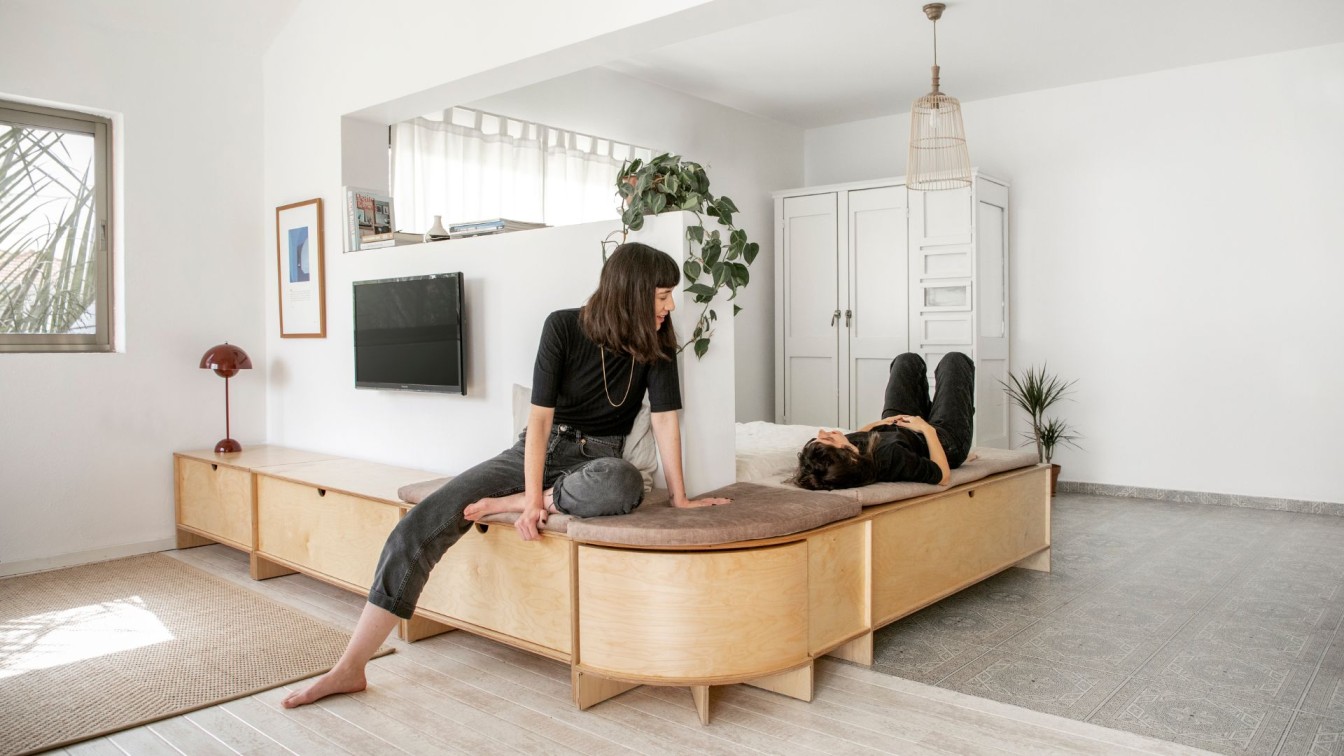
The project’s concept was to create an open-space apartment with minimal partitions, opening a view to the outside from any location in the apartment, providing natural lighting to the entire apartment, and thus creating flow and continuity between all the flat’s spaces. This arises from two reasons. The first is that other than three windows in the eastern-northern region, there are no windows in the southern and western facings, and the apartment was dark and badly ventilated.
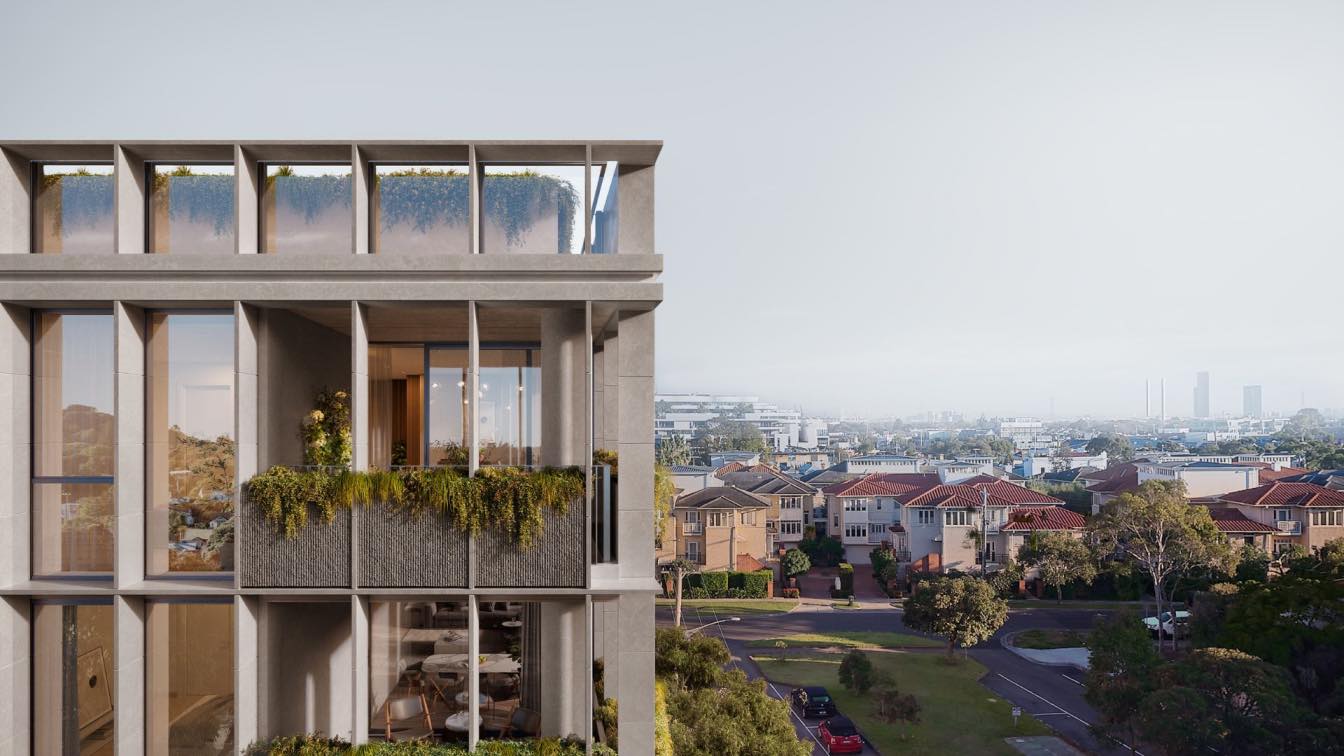
Stunning architectural marvel in the heart of Port Melbourne by KENNON /CUUB Studio
Visualization | 2 years agoOur partner KENNON has entrusted us with an exciting new story. Our CUUB team had to create a visual language for the project that graced the heart of Port Melbourne. The project was planned to highlight the dramatic and stylish feel that the interior evokes and emphasize the importance of showing off the building's concrete façade, which is a key design feature.
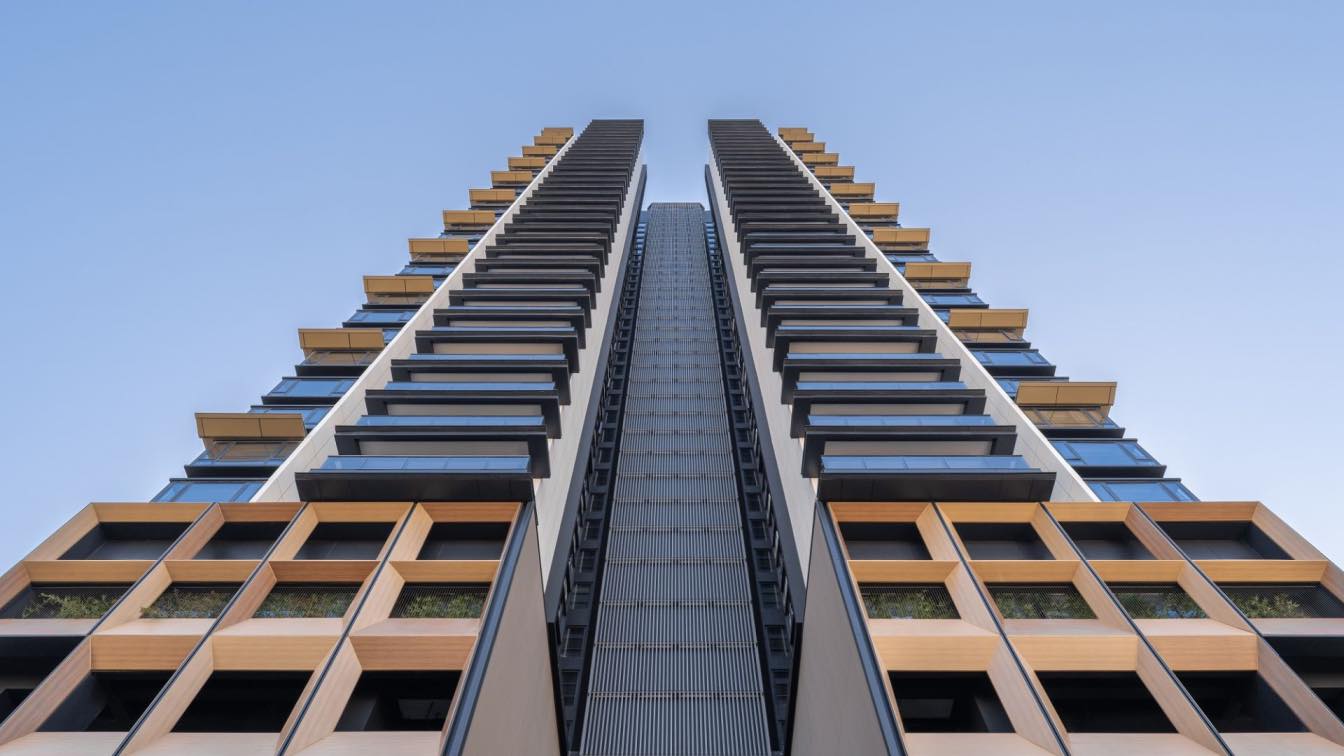
Aedas-Designed Zhongtai Residential Development- Oasis in a Pacy City
Residential Building | 2 years agoSituated in the Nanyou district in central Nanshan area, the Zhongtai Residential Development consists of a 5-storey podium and above it a 33-storey residential building providing 238 units. On account of the site’s lack of pleasant greenery, the design’s primary objective is to inject vitality and improve the urban interface.
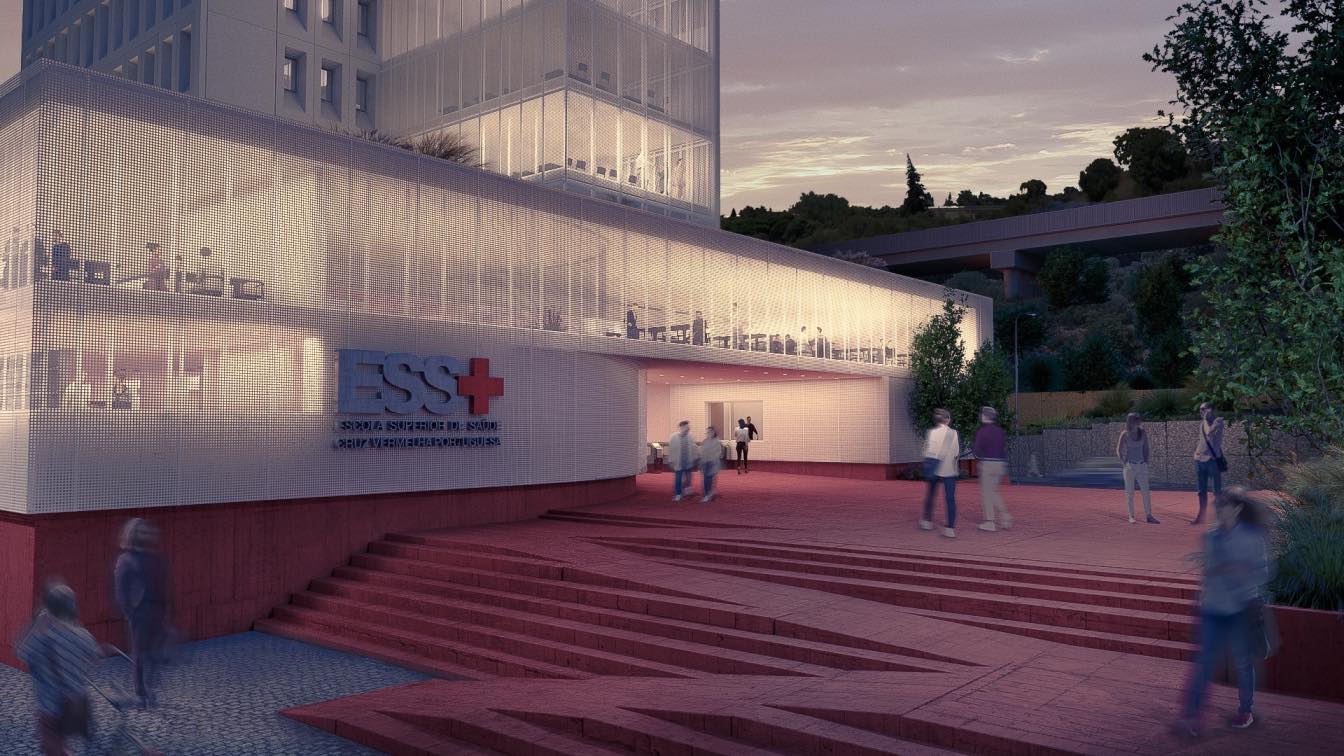
Red Cross New Building in Portugal. This is a project developed by Apparatus Architects -Gabriella Gama and Filipe Lourenço-, invited in 2019 by the new administration of the Escola Superior de Saúde da Cruz Vermelha Portuguesa (ESSCVP) to develop a project for the rehabilitation and expansion of the new school in Vale de Alcântara, in Lisbon, Portugal.
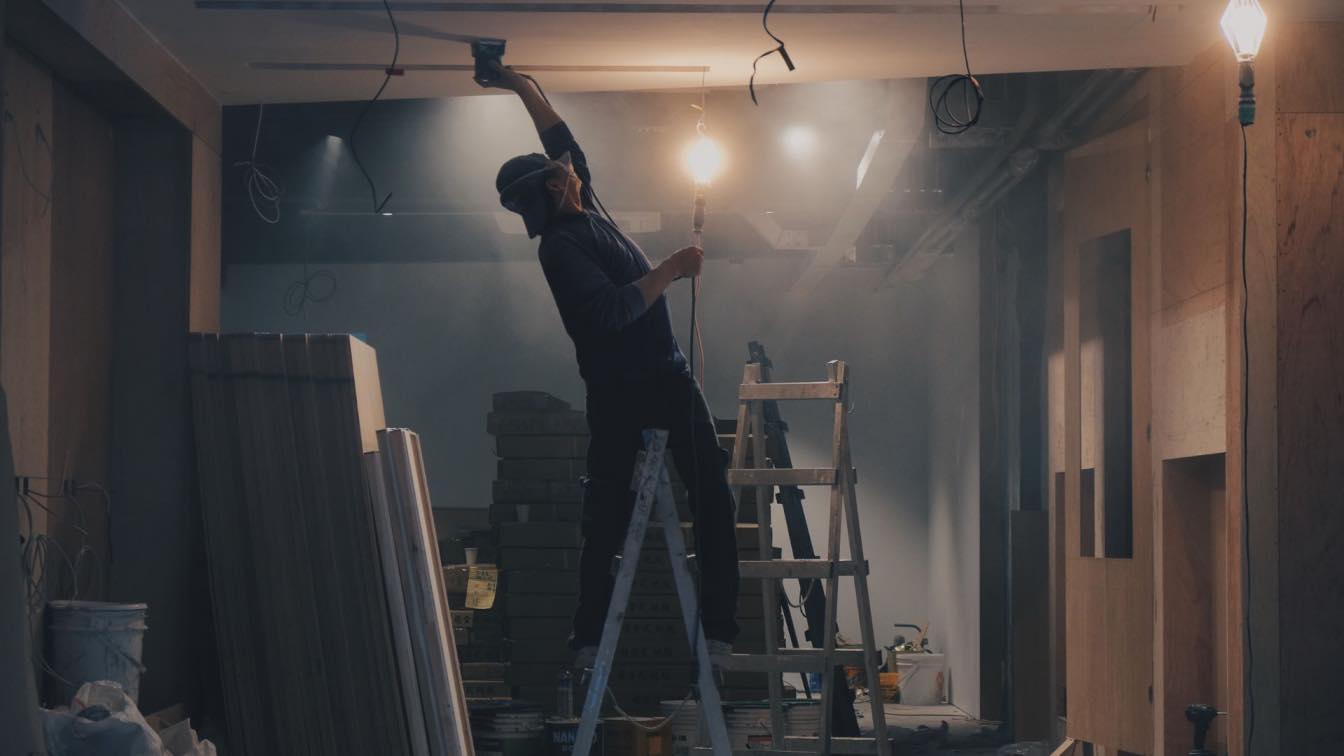
Maintaining a healthy and safe home is essential for the well-being of your family. One crucial aspect of achieving this is proper indoor maintenance. By taking proactive steps to care for your home's systems and environment, you can prevent potential issues and create a comfortable living space.
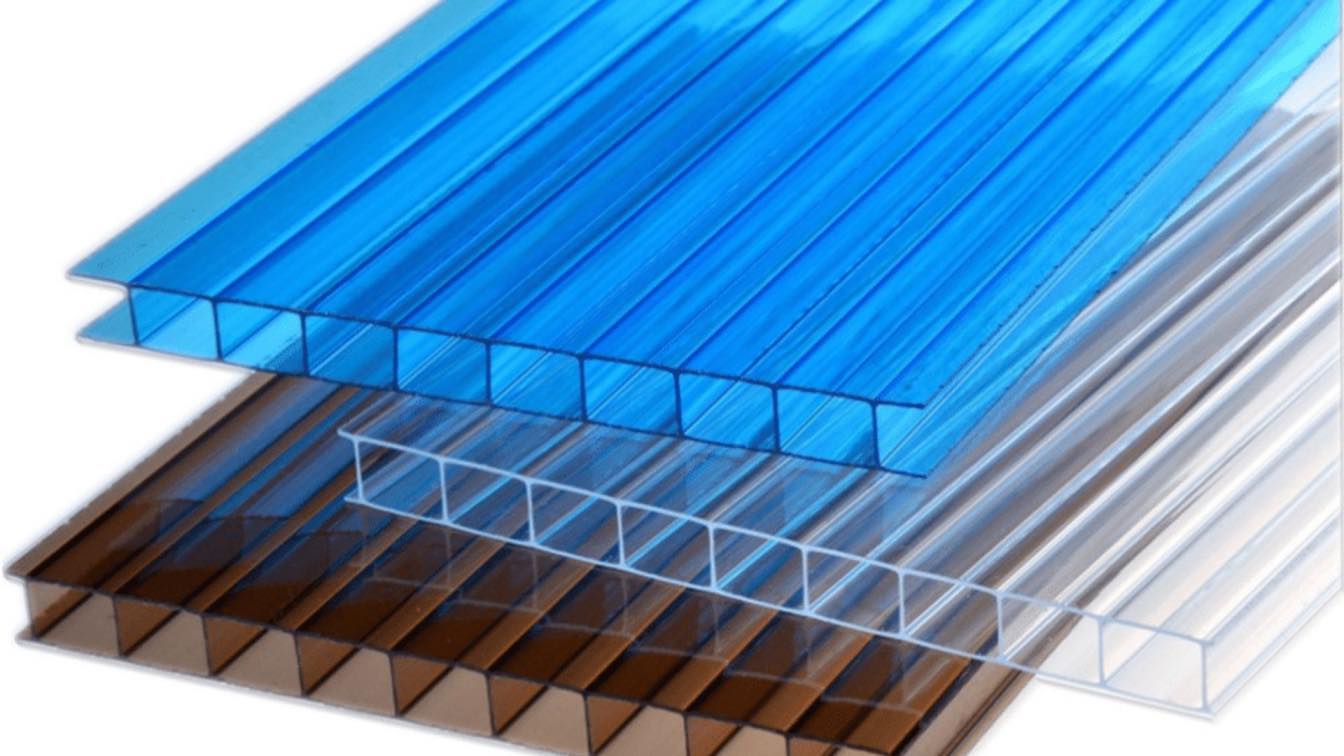
The benefits of the Multiwall polycarbonate sheet are too good to defy. You can still use them while constructing carports, skywalks, and pavilions. It does not stop there. A lot of roofs of the train station, malls, and sports arenas now utilize them, as the advantages far preponderate the cost of the very material.
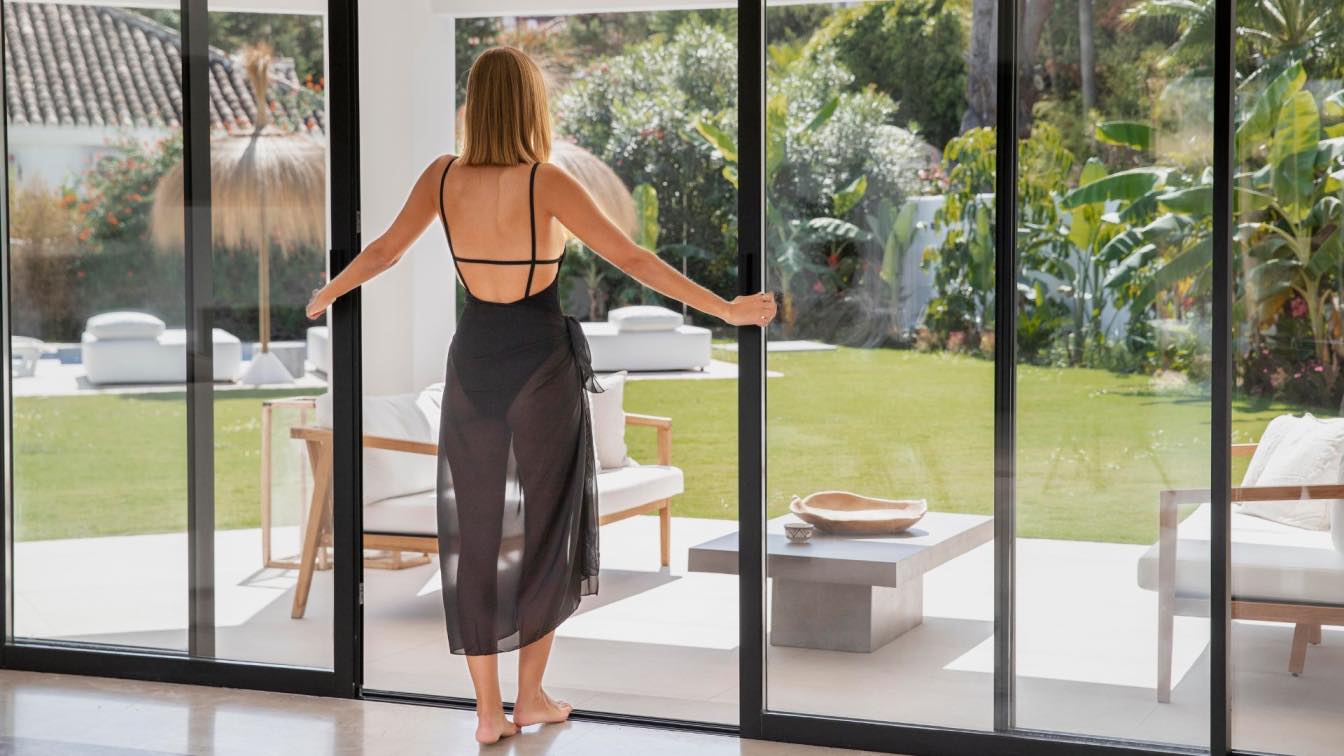
From being a low-cost material to being completely transparent, glass is a highly valued material for interior design. It explains why the use of glass is becoming more popular as an interior glass wall material. Anyone looking to erect dividers between offices should consider glass partition walls. Interior glass dividers have several substantial benefits.
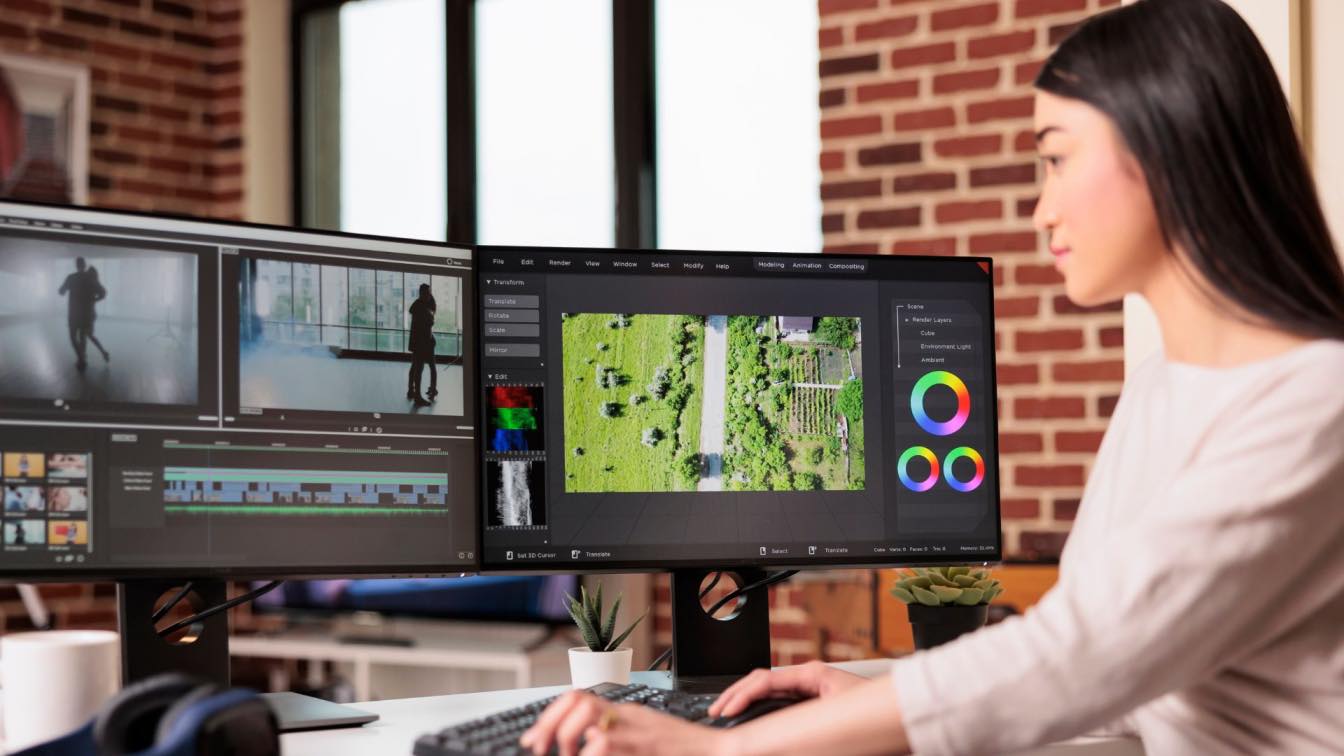
Are you wondering how to improve your real estate marketing? Click here for five practical tips for creating quality real estate videos.