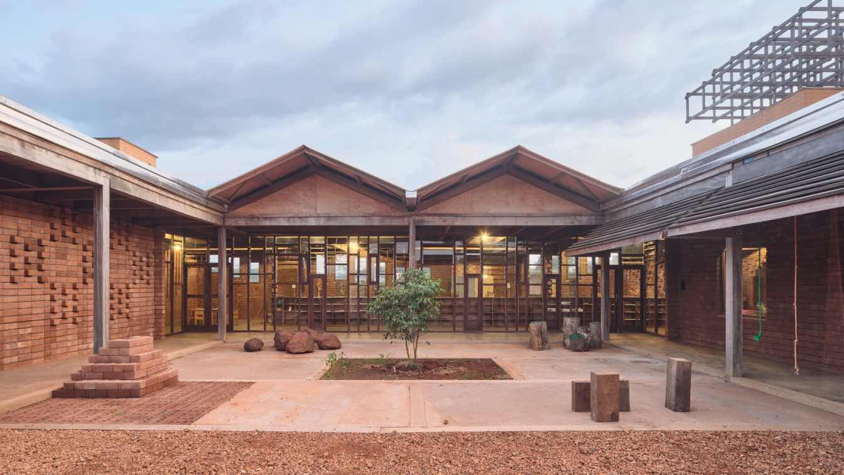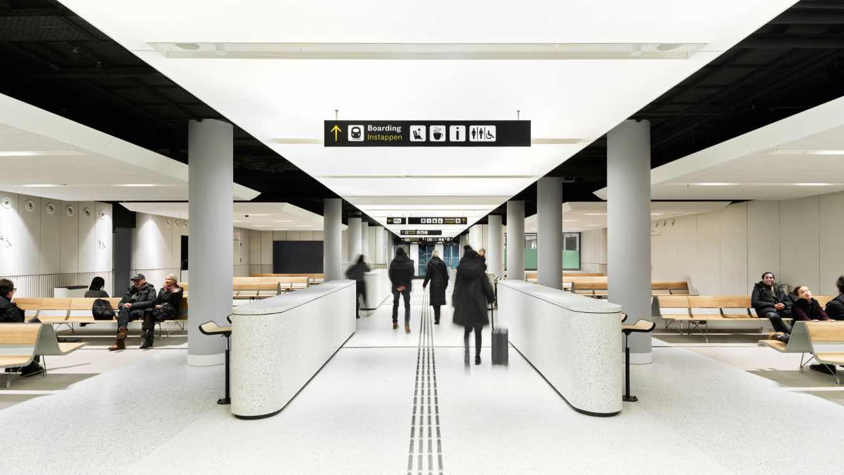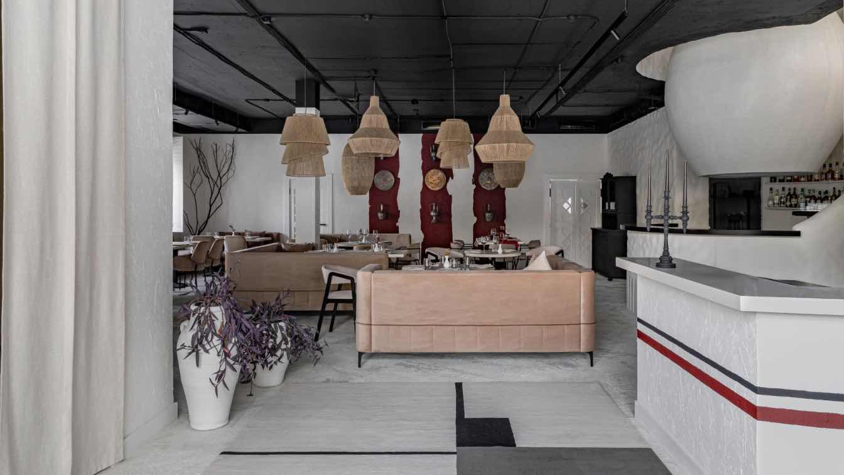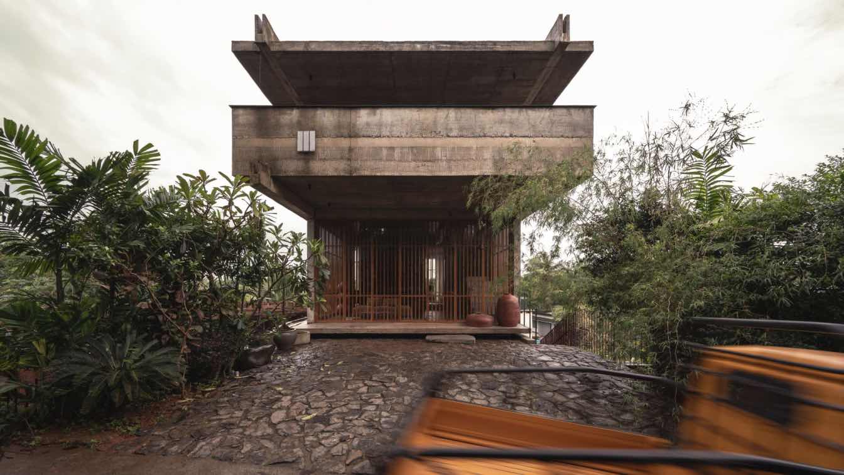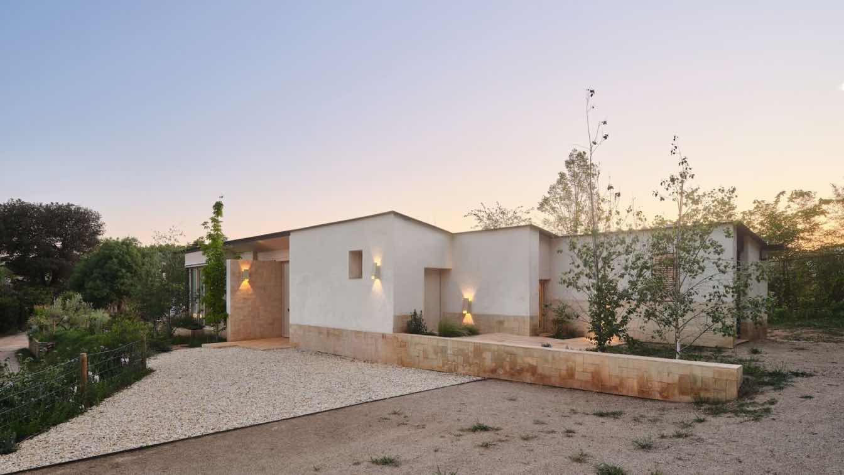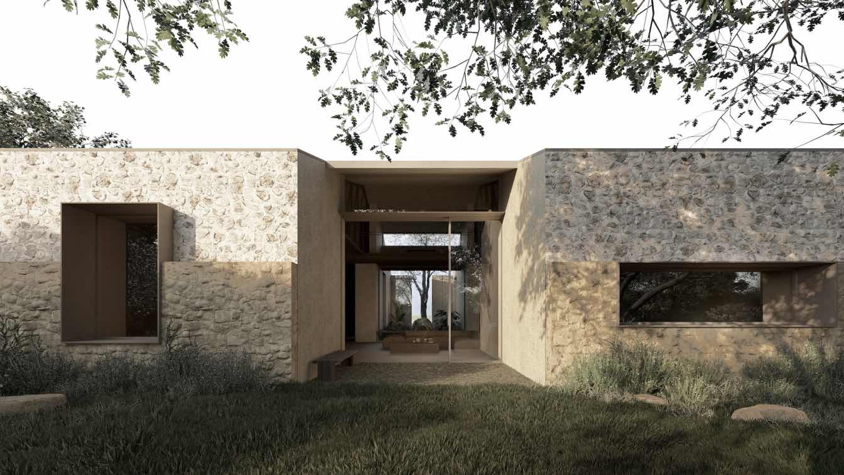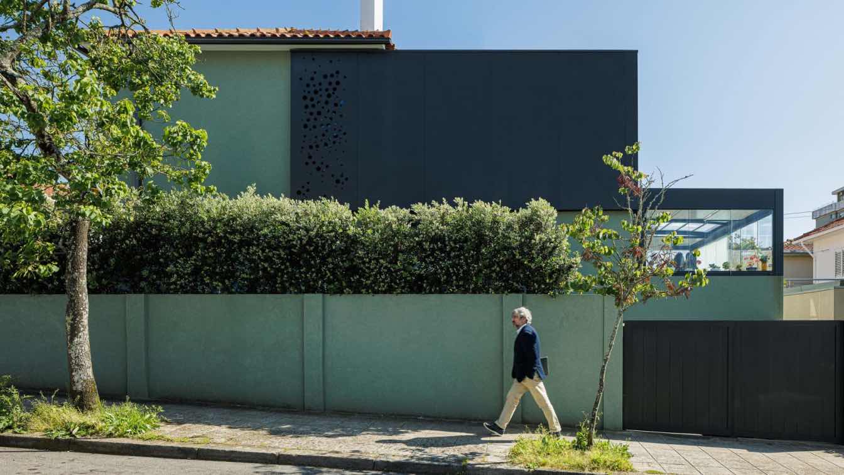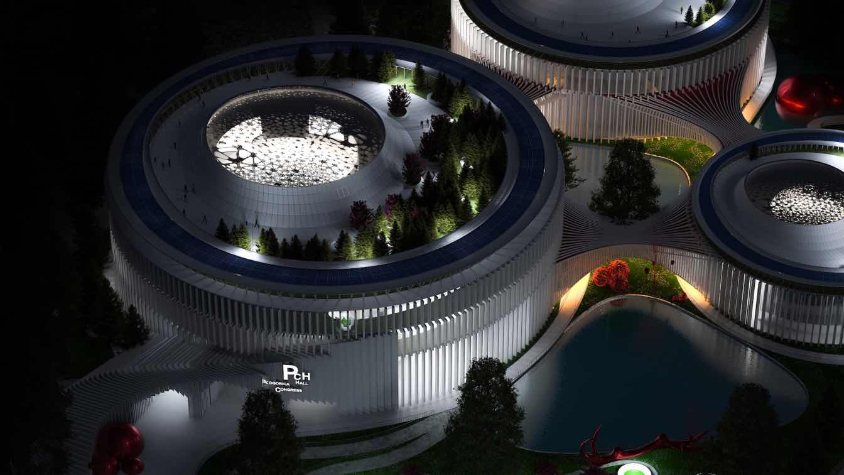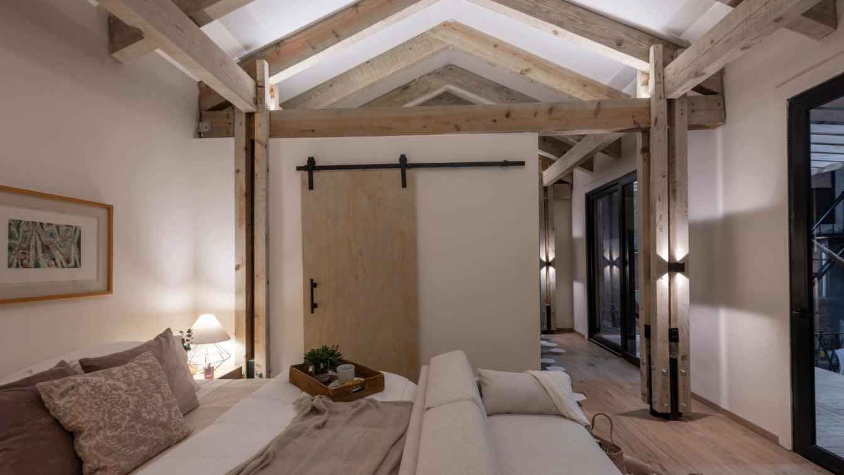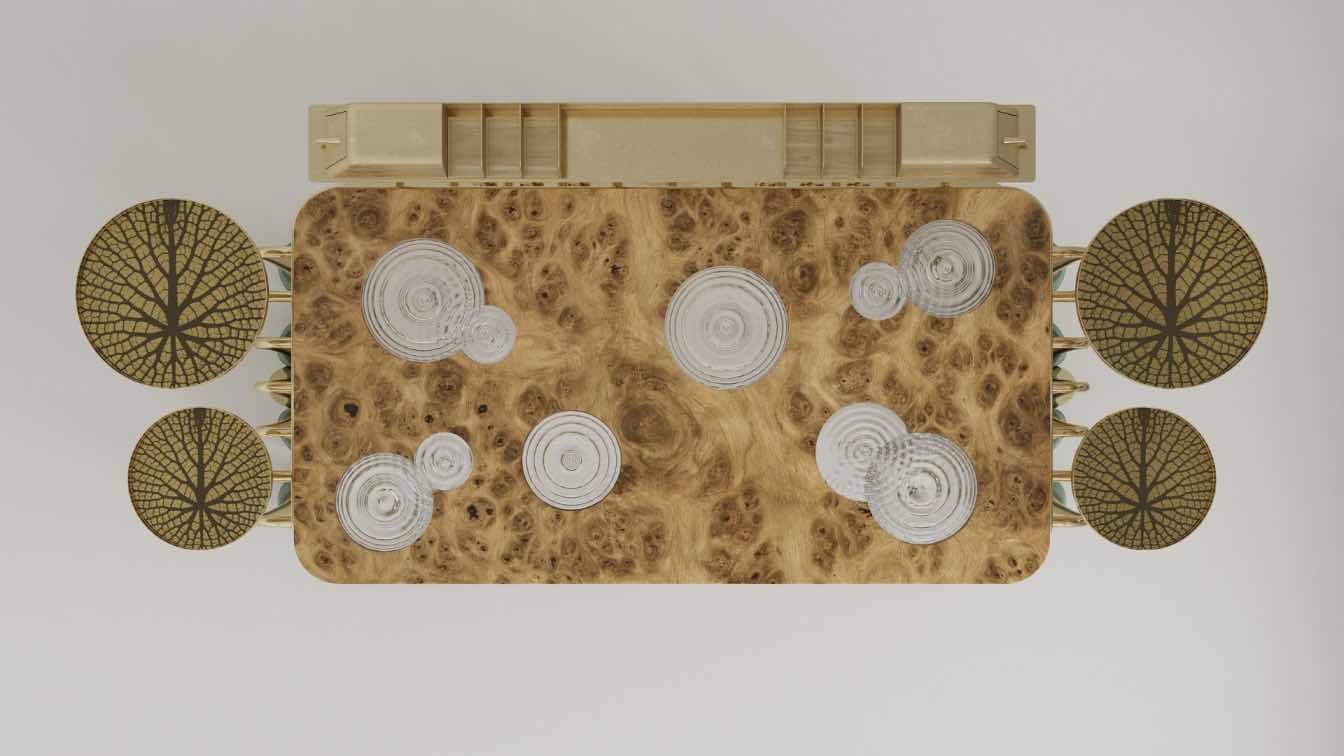Architects Vicente Guallart and Daniel Ibáñez have designed a low-tech building, working with local artisans and resources, using wood and rammed earth as a response to accelerated developmental pressures.
Project name
African Flow
Architecture firm
Urbanitree
Location
Soa, Cameroon (Africa)
Principal architect
Vicente Guallart, Daniel Ibáñez
Collaborators
Ali Basbous (BAD Architects), Daniel Fraile (Arquivio), Elisabet Fàbrega
Construction
GIC Ma’asapkeng
Material
Brick, Rammed Earth, Wood
Client
Community of Nazareth
Typology
Educational › School
The opening of the new Eurostar UK Terminal at Amsterdam Central Station marks an important step in the development of international rail traffic between London and Amsterdam. This new terminal offers a spacious, sustainable, high-quality, and accessible border crossing in the heart of Amsterdam.
Project name
Eurostar UK Terminal
Architecture firm
ZJA Architects & Engineers, Superimpose Architecture
Location
Amsterdam Central Station, Netherlands
Photography
Marc Goodwin, ZJA Architects & Engineers
Construction
Arcadis, K_Dekker
Typology
Transportation › Terminal
This restaurant project is a unique blend of Eastern refinement and Italian ease, combining modernity with elements of historical aesthetics. The space is designed for those who appreciate details and are ready to indulge in the ambiance as much as in the flavors of the cuisine.
Project name
"Heritage Fusion: A Journey of East and West"
Architecture firm
Sarah Mikhailova
Photography
Mikhail Bravy
Interior design
Sarah Mikhailova
Typology
Hospitality › Restaurant
3dor office symbolizes the harmonious integration of a mixed-use building situated in a semi-urban locality surrounded by lush greenery on one side. The project strives to have a complete public character to the office and to have maximum privacy for the residential spaces.
Architecture firm
3dor Concepts
Location
Chalad, Kannur, Kerala, India
Principal architect
Ahmad Thaneem Abdul Majeed, Muhammed Jiyad, Muhammed Naseem
Built area
321.09 m² / 3,456.14 ft²
Material
Concrete, Wood, Glass
Typology
Commercial › Office
The butterfly roof became popular in the US architecture in the mid-20th century. In this house, everything happens beneath the V-shaped roof, which shelters the various spaces, creates overhangs, provides protection from sun and rain, and helps reduce the perception of a large built volume, integrating the architecture into its rural surroundings.
Architecture firm
Tallerdarquitectura
Location
Vilopriu (Girona), Spain
Principal architect
Bernat Llauradó Auquer
Tools used
AutoCAD, Adobe Photoshop
Construction
Construccions Saduri-Peraferrer, SL
Material
wood, concrete, brick, steel
Typology
Residential › House
An old farm building is transformed into a contemporary retreat that honors the landscape, history, and the rhythm of everyday life. A rural building reborn as a home that’s in tune with nature, where past and present coexist Among the open fields and oak groves of the Guadalajara countryside, an old agricultural warehouse is converted into a home.
Project name
Casa Entre Encinas
Architecture firm
Erentia
Location
Campiña de Guadalajara, Spain
Tools used
AutoCAD, Adobe Photoshop, SketchUp
Principal architect
Alejandra Esteve
Design team
Alejandra Esteve, Jordi Giner, Anabel Otero, Pablo Manteca
Collaborators
Jordi Giner, Anabel Otero, Pablo Manteca
Typology
Residential › House
Casa PI is a single-family residence located in the urban area of Porto, designed to both harmonize with its urban surroundings and stand out as a significant corner element, concluding a row of terraced houses. The proposal addresses the client’s wishes while also integrating seamlessly into the architectural context.
Architecture firm
Arquitectosrt
Photography
Ivo Tavares Studio
Principal architect
Ricardo Pereira, Tiago Costa
Structural engineer
Fortunato & Paulo Eng. Lda
Supervision
ARQUITECTOSRT
Construction
Revicork Lda.
Typology
Residential › House
The proposed design for the Podgorica Convention and Exhibition Center is deeply rooted in the cultural heritage of Montenegro. At the heart of the concept lies an architectural metaphor: the Gusle—a traditional one-stringed instrument that embodies not only music, but also oral history, collective memory, and national identity.
Project name
Central Congress Podgorica
Architecture firm
CAMBYSESOFFICE
Location
Podgoritsa, Montenegro
Tools used
AutoCAD, Autodesk 3ds Max, V-ray, Adobe Photoshop, Autodesk Maya
Principal architect
Abolfazl Malaijerdi
Design team
Abolfazl Malaijerdi
Visualization
Abolfazl Malaijerdi
Client
Montenegrin Municipality
Typology
Cultural Architecture
Casa Yoli is a project developed by KINEKI in collaboration with Cabin México, a company specializing in the manufacture of mobile homes. The result is a 52 m² tiny house or hotel room that can be installed in just 90 days anywhere in Mexico.
Photography
Jaime Navarro
Design team
Sergio López, Miguel González, Saraí Cházaro, Juan Martínez, Mariana González, David González, Julio Amezcua
Collaborators
José Francisco Delgado, Miguel Maximiliano Cabrera, Ricardo Campos, Luis Ricardo Rojas, Benjamín Camarena
Construction
KINEKI & Cabin México
Material
Wood, reinforced concrete blocks on each structural axis, which are supported by a lightweight metal structure protected with primer, anti-corrosion paints, and a special fire-resistant compound
Typology
Residential › Cabin
In 2025, architect Vladimir Chuvashov presented his debut collection of original design pieces under the brand CHOOO.space. The Beginning is a series of emotionally charged objects designed to not only simply fill the space, but to converse with it. These are not pieces of furniture in the conventional sense.
Product name
BREATH console table
Use
For storage, for decoration
Characteristics
Collectible design
Material
Polished Brass, Patinated Brass, Glass, Artistically Treated Steel
Size
Length 165 Width 75 Height 147
Color
Gold, Green, Transparent
Price
range €56 000 - 110 000

