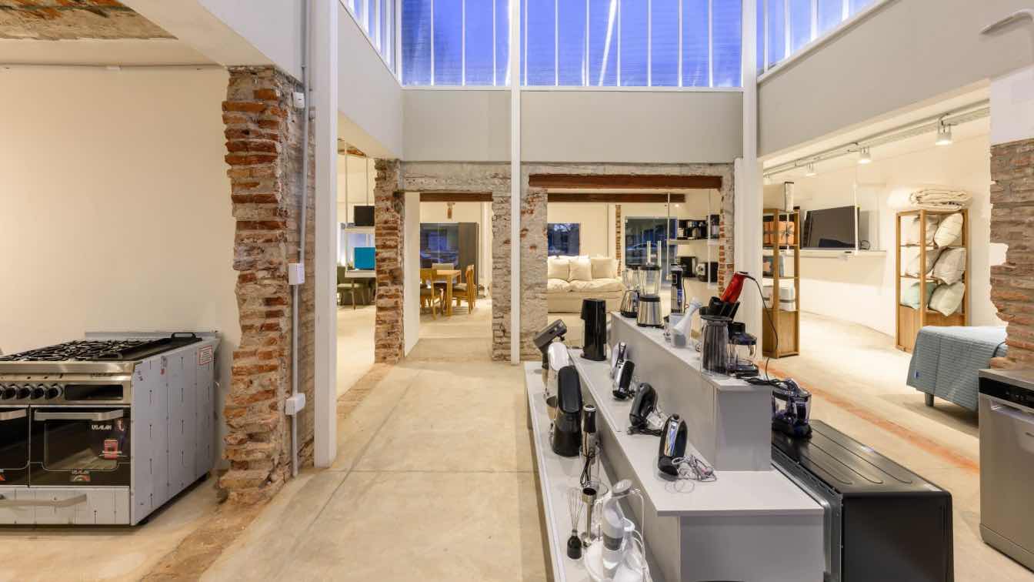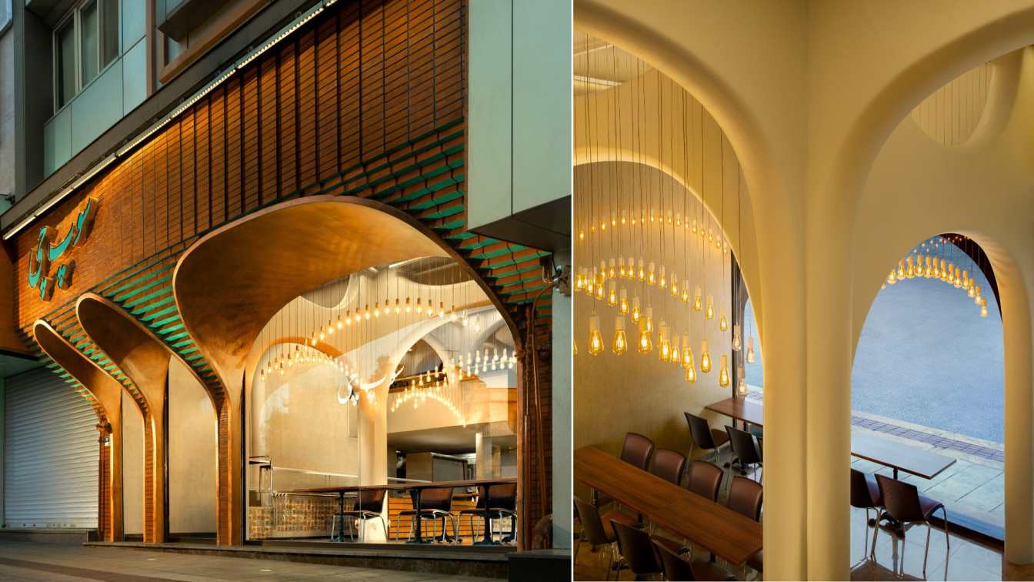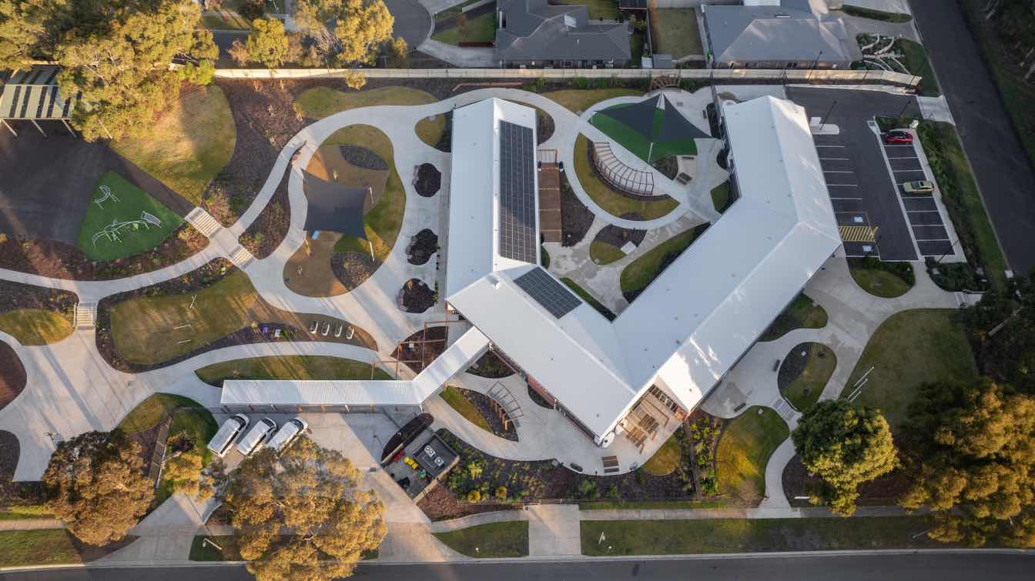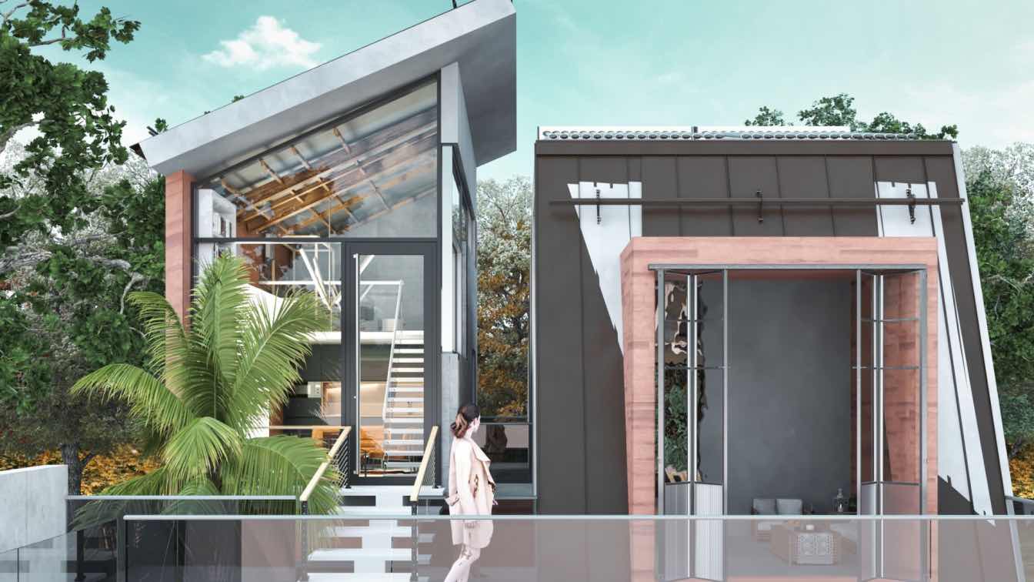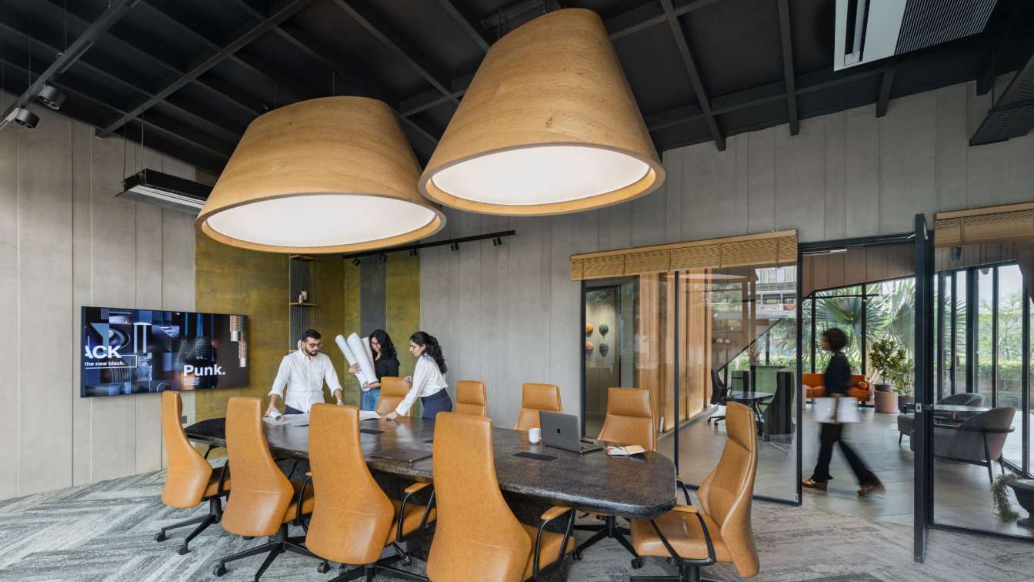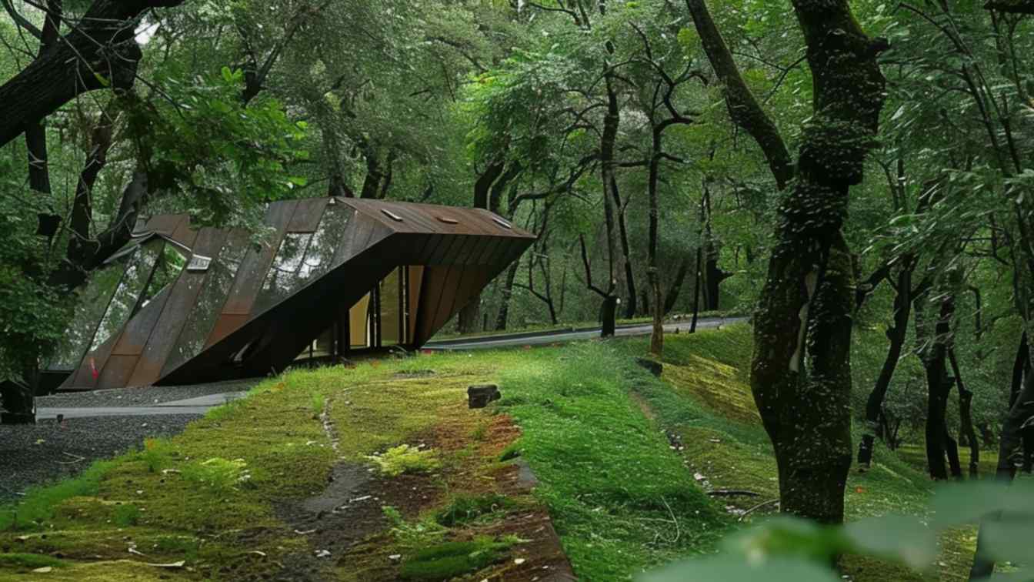Launched during Clerkenwell Design Week and presented through summer 2025, this new exhibition explores Zaha Hadid Architects’ (ZHA) approach to furniture design.
Title
Function Through Form
Category
Architecture & Design
Eligibility
Open to public
Organizer
Zaha Hadid Architects
Date
Monday to Friday 10am–5pm
Venue
ZHA Gallery, 101 Goswell Road, London EC1V 7EZ, UK
CBG Consultants are proud to share that one of their projects, Becket’s Chapel in Wymondham, has been named the winner of the prestigious 2025 Civic Trust AABC Conservation Awards, acknowledging the team’s commitment to the preservation and thoughtful modernisation of one of Norfolk’s most important historic buildings.
Written by
CBG Consultants
Photography
CBG Consultants
This article delves into the transformative power of immersive learning environments in higher education. Discover how two forward-thinking UK colleges, Eastern Education Group and USP College, partnered with WindsorPatania Architects to create cutting-edge spaces like the XR Lab and the USP Immersive Theatre.
Written by
Giovanni Patania
Photography
WindsorPatania Architects
Bunker V37 is a project that presents a transformation of old military bunkers built on the former territory of Czechoslovakia before WWII. Around 10 000 fortresses of the so called “Řopík” bunkers were built in a network along the borders of Czechoslovakia. Today most of them are unused and run down.
Project name
Bunker V37 transformation
Architecture firm
Lasovsky Johansson Architects
Tools used
Rhinoceros 3D, Autodesk 3ds Max, Adobe Photoshop
Principal architect
Hanna Johansson, Juráš Lasovský
Design team
Juráš Lasovský, Hanna Johansson, Sang Yeun Lee
Collaborators
STUDIO-SANG; This project was supported by the Danish Arts Foundation
Visualization
STUDIO-SANG
Typology
Residential › Cabin
Natalia Hogar is the result of an architectural intervention based on a deliberate duality: preserving and exposing the history of a deteriorated old house, while introducing a contemporary, functional, and modular language. Led by SET arq in collaboration with Fruto Arq, the project transforms the original dwelling into a commercial space with str...
Project name
Local Natalia Hogar
Architecture firm
SET arq
Location
Córdoba, Argentina
Photography
Gonzalo Viramonte, Clara Viviani
Principal architect
Carlos Arias Yadarola, Pedro Ruiz Funes
Design team
Ivo Ballardini Catalina Zeverin
Collaborators
Carolina Rufeil
Structural engineer
SET arq
Environmental & MEP
SET arq
Landscape
Francisco Pascualini
Material
Metal, streched canvas
Typology
Commercial Architecture › Showroom
This project has been located at the beginning of Sattar khan street and near Tohid square , the old building of this project is about 40 years ago.
Project name
Soup Chi Restaurant
Architecture firm
HOM design and construction company
Photography
Farzad Bagherzadeh
Principal architect
Morteza Mehrabi, Homayoun Hamrang
Design team
Arzane Eshaghi, Hesam Sigaroudi, Artin Sohrabimanesh
Interior design
h.o.m group
Collaborators
Ahmadi Group
Civil engineer
Hosein Ahmadi
Structural engineer
Ahmadi Group
Environmental & MEP
Rezai Group
Construction
h.o.m group, Rezai Group
Material
Brick, Cement, Ceramic, Stone
Visualization
Amir Nazari
Tools used
AutoCAD, Autodesk 3ds Max, Lumion
Budget
500.000.000 Million Rials
Typology
Hospitality › Restaurant
Hamilton Parklands School is a dual mode Special and Special Development School catering for a small cohort of primary and secondary students, located in southwest Victoria.
Project name
Hamilton Parklands School
Architecture firm
Gray Puksand
Location
Hamilton, Victoria, Australia
Principal architect
Gray Puksand
Client
Victorian Schools Building Authority
Typology
Educational Architceture › School
In response to the growing inclination to escape the congestion of cities and the rising desire for a calmer, nature-connected lifestyle, our clients, a young couple, decided to purchase a plot of land in the verdant Babolkenar region.
Architecture firm
OR-Studio
Location
Yekshub Village, Babolkenar, Babol, Mazandaran Province, Iran
Principal architect
Omid Rahmani
Collaborators
Zahra Pahlevan
Visualization
Omid Rahmani
Client
Amir Abbas Rashvand
Status
Under Construction
Typology
Residential › House
In the heart of a busy factory complex, Acme, a pharmaceutical company, envisioned an elegant boardroom to accommodate executives and international clients. To bring this vision to life, Studio Vasaka was approached with a unique challenge to create a self-contained conference block without disrupting the ongoing industrial activity.
Project name
The Boardroom Block, Acme
Architecture firm
Studio Vasaka
Location
Baddi, Himachal Pradesh, India
Principal architect
Karan Arora, Varchasa
Design team
Keerti Kapila, Nalin Kumar
Interior design
Studio Vasaka
Civil engineer
Arun Kumar Verma
Structural engineer
Arun Kumar Verma
Environmental & MEP
Daikin
Supervision
Studio Vasaka
Construction
BNK Dome Archi, Unison Furniture Palace
Material
Metal, Wood, Glass
Typology
Commercial › Office
We stayed in villas of various sizes with pitched roofs, nestled in the forest at a distance from each other. The tranquility of the forest at night, the sound of animals and the chirping of birds during the day, along with communal spaces, gatherings, a café, and a restaurant, provided a serene atmosphere.
Project name
Chaldareh Rectrational Haven
Architecture firm
Mahdiye Amiri
Location
Chaldare, Tonekabon, Iran
Tools used
Midjourney AI, Adobe photoshop
Principal architect
Mahdiye Amiri
Design team
Mahdiye Amiri
Collaborators
Visualization: Mahdiye Amiri
Typology
Hospitality › Recreational Resort

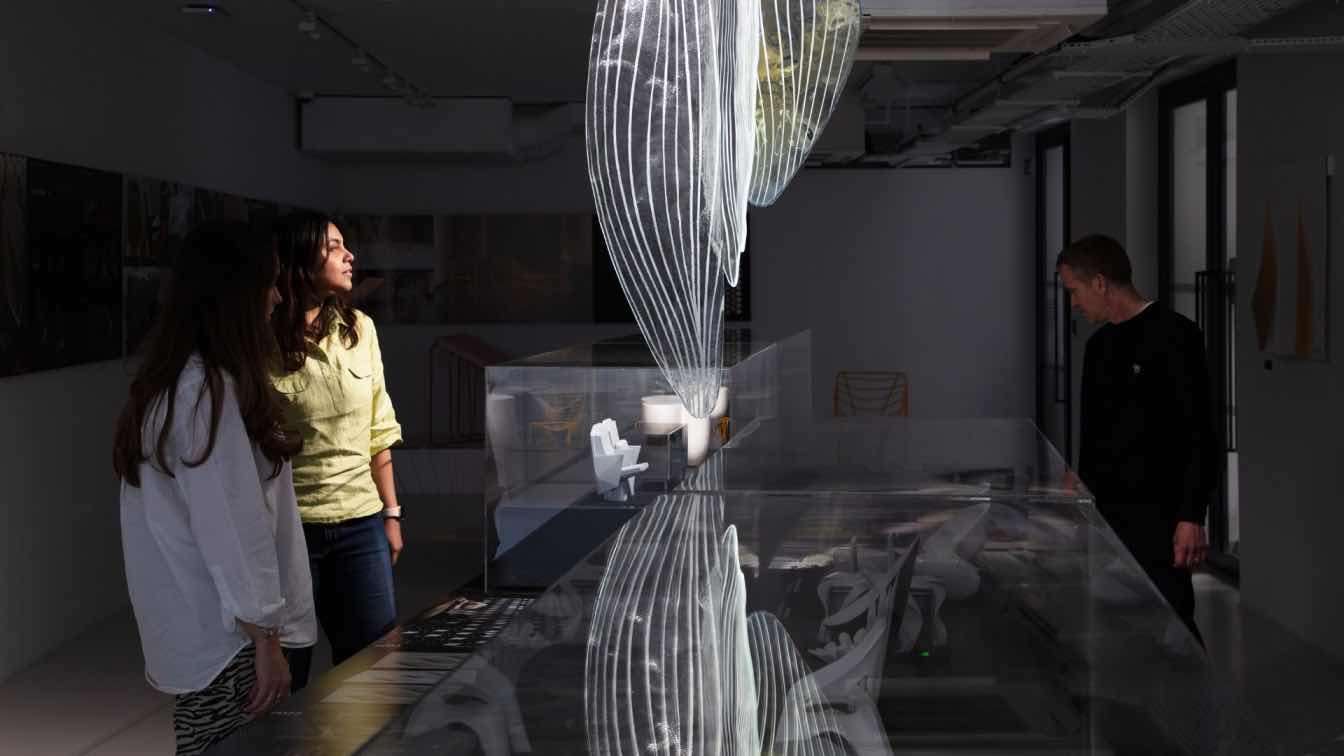
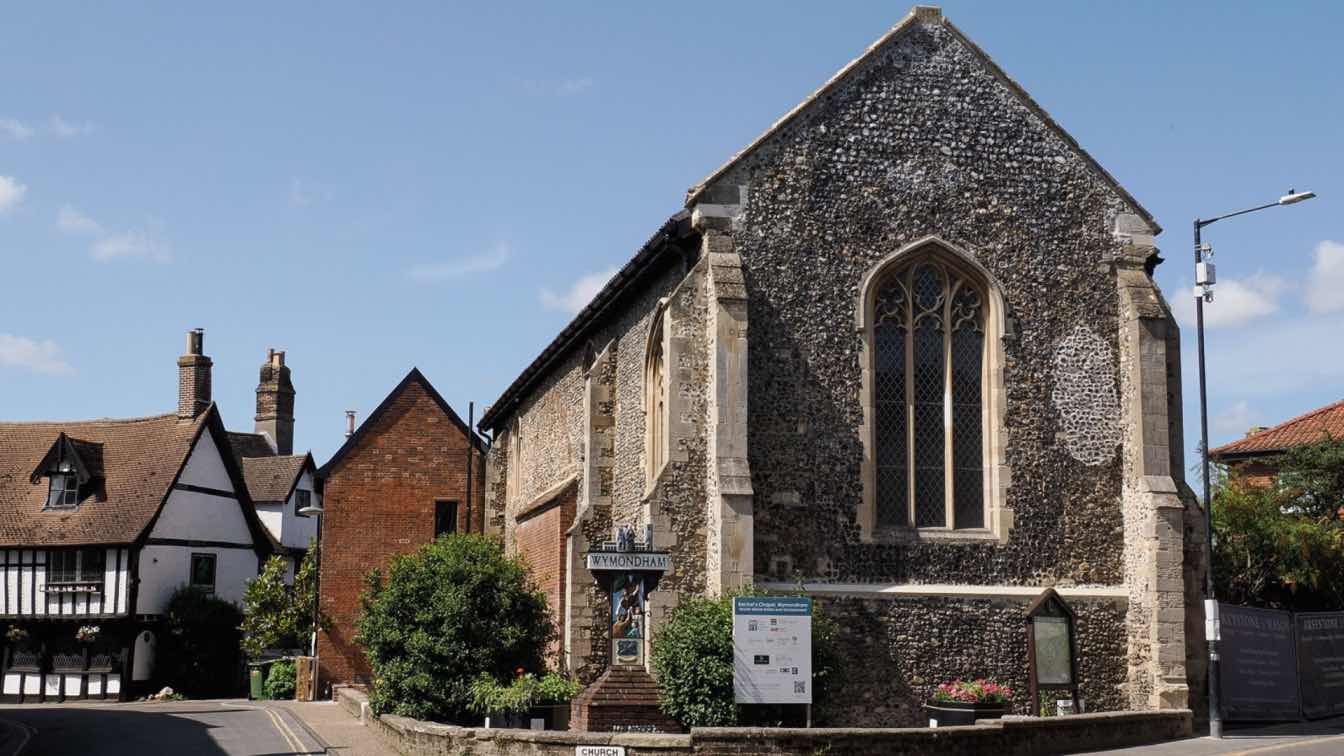
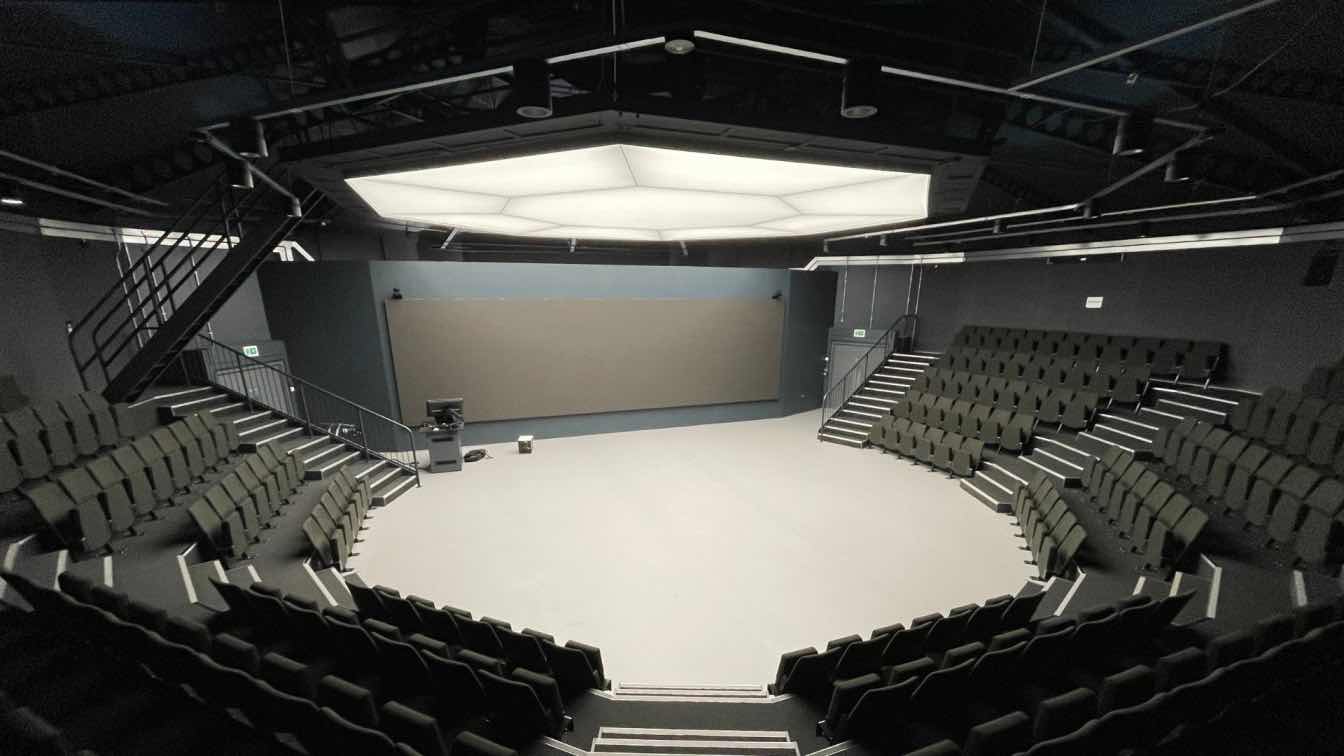
.jpg)
