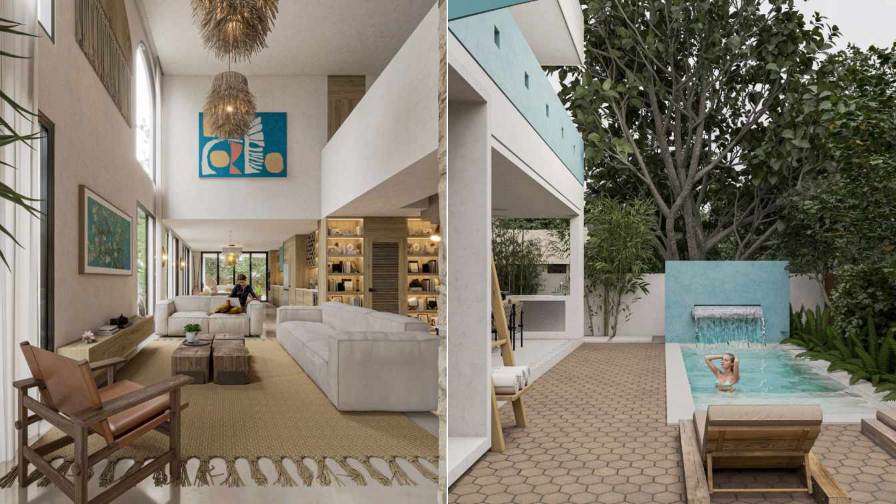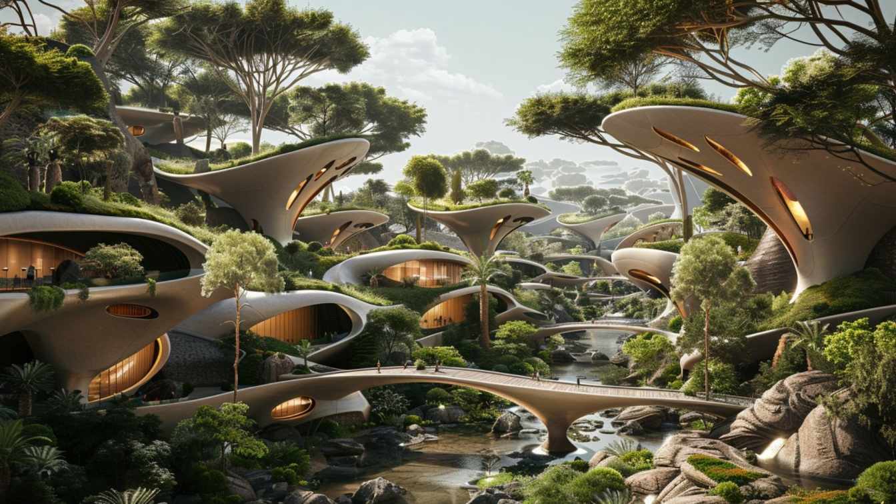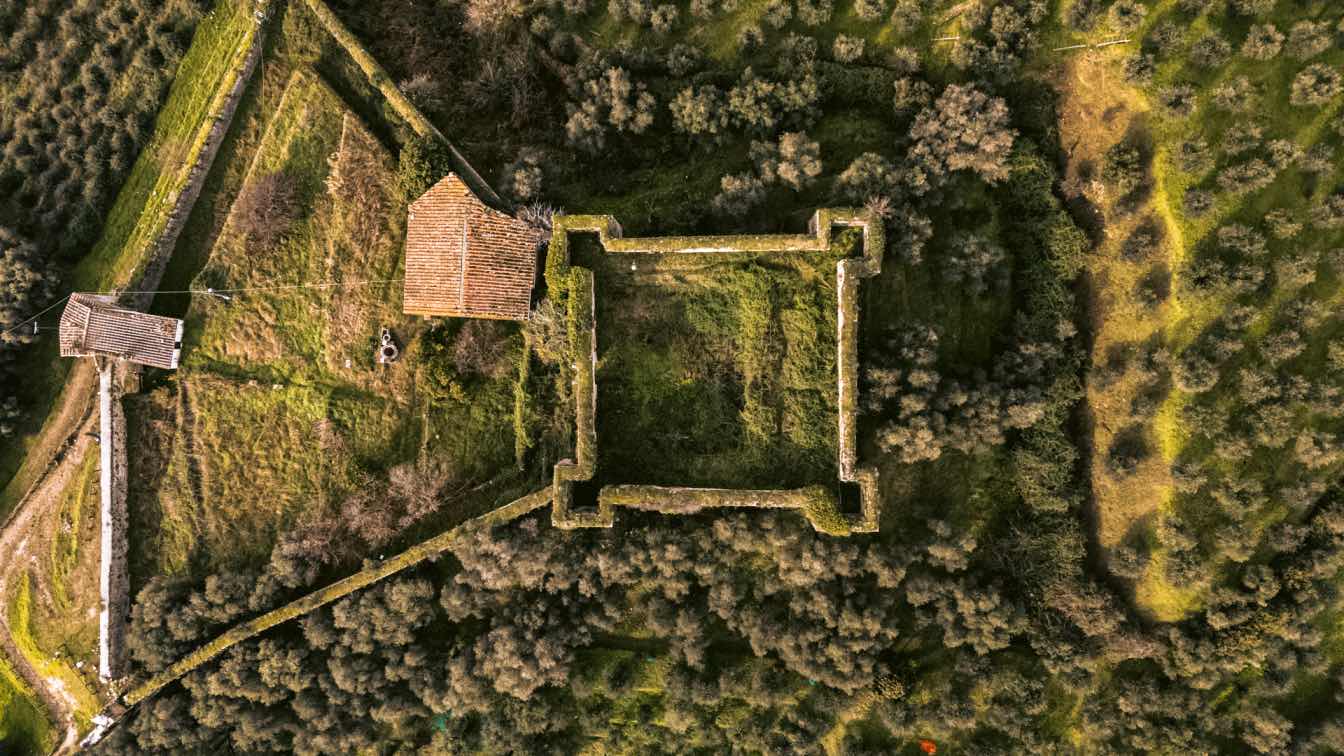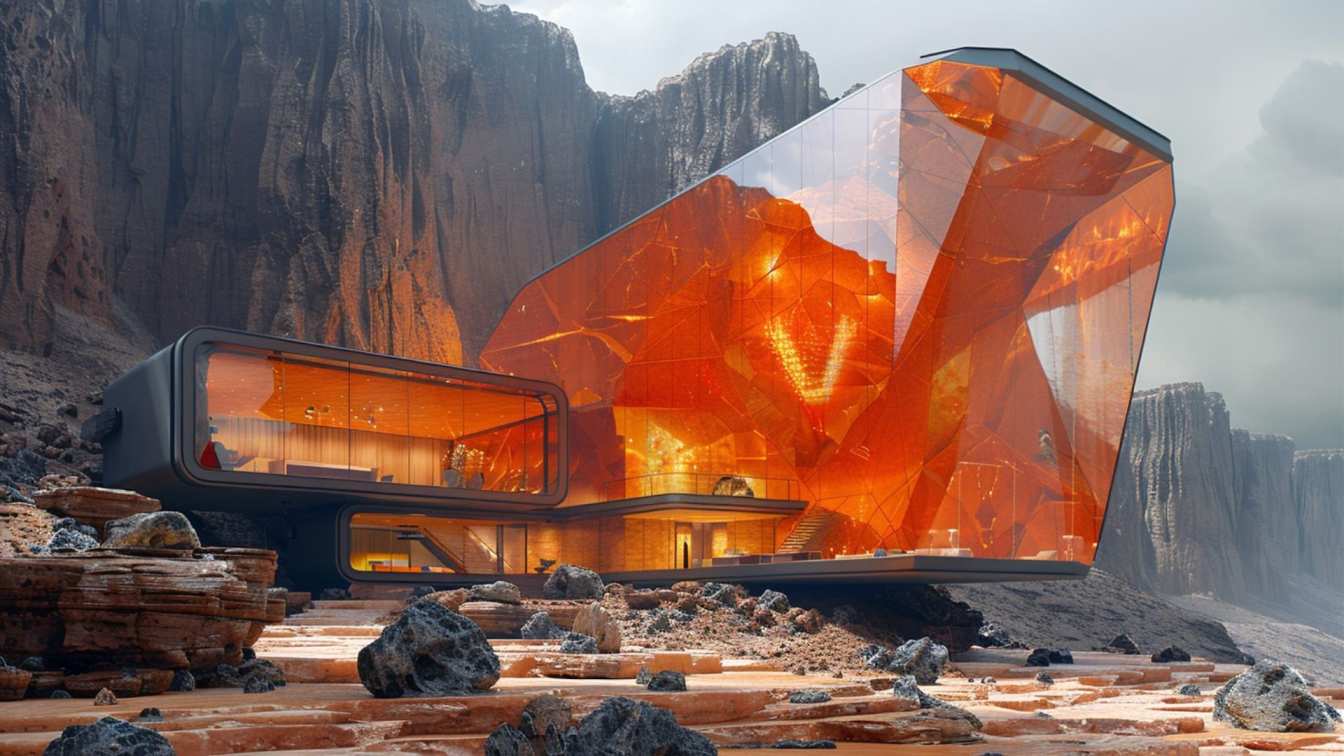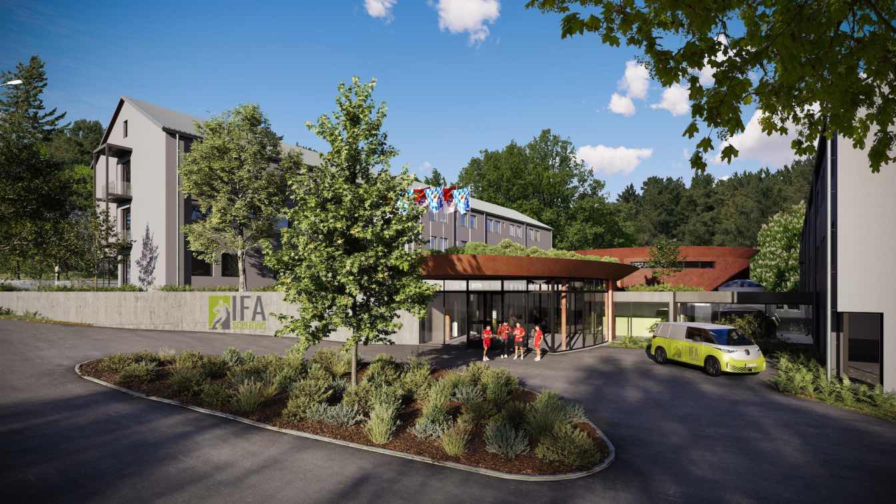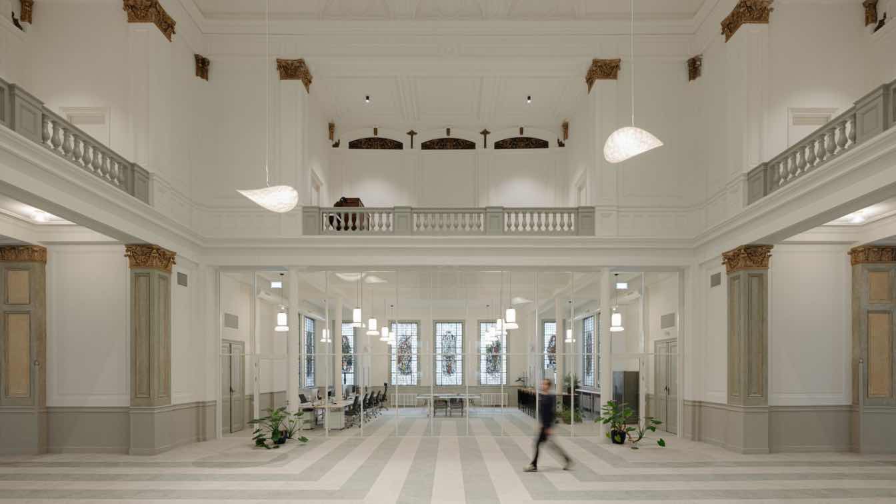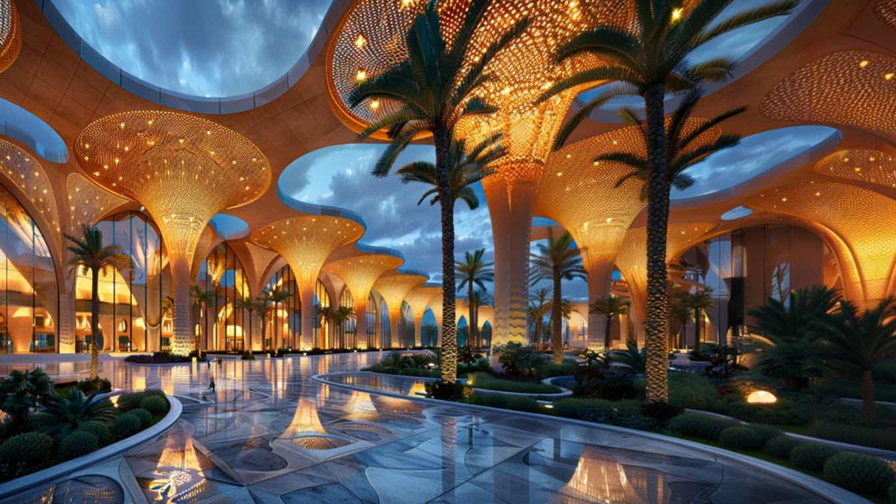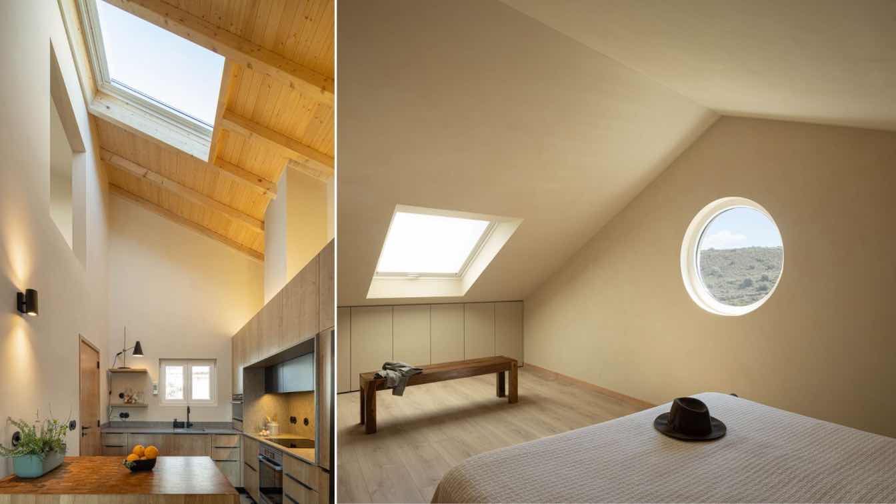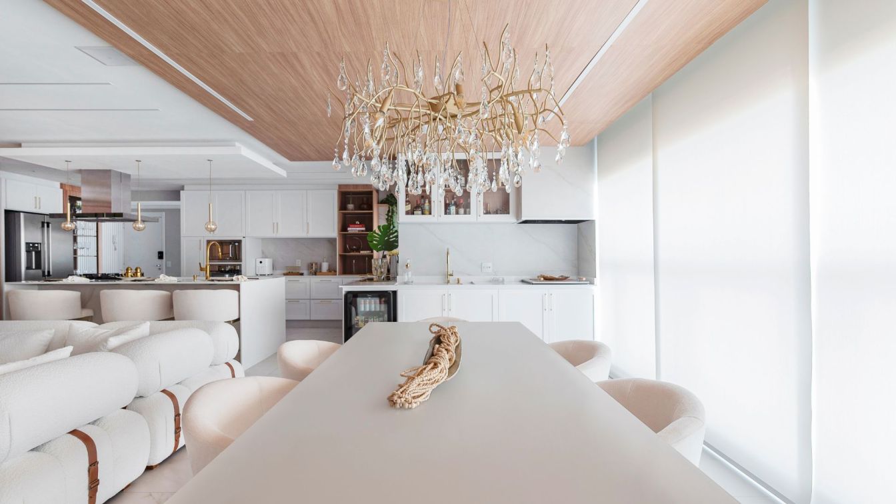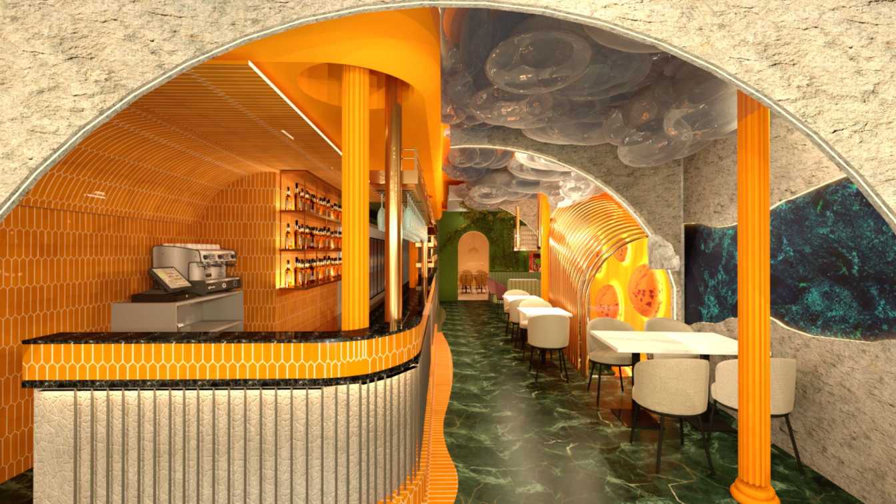Casa Bohemia emerges as an oasis of elegance and functionality in the heart of Miami, Florida, with architecture that blends Latin cultural richness with contemporary sophistication. This project, designed for a young couple with specific vision and demands, transcends conventions to offer a space that not only reflects their identity but also acco...
Project name
Casa Bohemia
Architecture firm
KAMA Taller de Arquitectura
Location
Miami, Florida, USA
Tools used
AutoCAD, SketchUp, Adobe Photoshop
Principal architect
Armando Aguilar, Kathia Garcia
Design team
KAMA Taller de Arquitectura
Collaborators
Chiro Tabby. •Photography: KAMA Taller de Arquitectura. • Design team: Kathia Garcia, Armando Aguilar. • Interior design: KAMA Taller de Arquitectura. • Landscape: KAMA Taller de Arquitectura. • Civil engineer: Horacio Garcia. • Structural engineer: Jose Balderrama. • Environmental & MEP engineering: Jose Balderrama. • Lighting: KAMA Taller de Arquitectura. • Construction: KAMA Taller de Arquitectura. • Supervision: KAMA Taller de Arquitectura. • Materials: Chukum, Concreto, Madera
Visualization
KAMA Taller de Arquitectura
Typology
Residential › House
Designing an artificial forest reminiscent of a jungle in NEOM, Dubai, UAE. A breathtaking concept that melds nature with avant-garde design.
Project name
Artificial Forest in NEOM Dubai, UAE
Architecture firm
dialogue.architecture.studio
Tools used
Midjourney AI, Adobe Photoshop
Principal architect
Yasaman Orouji
Design team
Yasaman Orouji
Visualization
Yasaman Orouji
Typology
Futuristic › Artificial Forest
The fourth edition of "Reuse The Ruin," the summer workshop in Florence organized by Reuse Italy, will take place in the summer of 2024. It invites architecture students and young architects from around the world to come to Florence and learn about architectural restoration from some of the best European architects specializing in this field.
Eligibility
Architecture students and young architects from around the world
Register
https://www.reuseitaly.com/summer-workshop-2024-firenze/
Introducing the epitome of architectural innovation: the Amber Palace, a breathtaking masterpiece nestled amidst Dubai's vibrant landscape. Crafted from striking red stone and characterized by its bold, broken lines and sharp angles, this residence redefines luxury living in the heart of the city.
Project name
Amber Palace
Architecture firm
Green Clay Architecture
Tools used
Midjourney AI, Adobe Photoshop
Principal architect
Khatereh Bakhtyari
Design team
Green Clay Architecture
Collaborators
Khatereh Bakhtyari
Visualization
Khatereh Bakhtyari
Typology
Residential › House
The IFA complex, consisting of two former Bundeswehr buildings, is to be expanded to include a newly planned intermediate wing with an entrance hall, fitness rooms, changing rooms, café, sauna, etc. be expanded.
Project name
IFA International Football Academy Germany
Architecture firm
Peter Stasek Architects - Corporate Architecture
Location
96106 Ebern, Germany
Tools used
ArchiCAD, Autodesk 3ds Max, Adobe Photoshop
Principal architect
Peter Stasek
Visualization
South Visuals
Typology
Sports Architecture
Right across the Artis Zoo in the stately Plantage neighbourhood in Amsterdam, Bureau Fraai converted the monumental chapel ‘de Nieuwe Sint Jacob’ that was once part of a mental institution into a multicultural psychological practice, named Adagio. The practice distinguishes itself from other practices by offering treatments in other languages than...
Project name
Lush Labyrinth
Architecture firm
Bureau Fraai
Location
Amsterdam, The Netherlands
Photography
Flare Department
Principal architect
Rikjan Scholten & Daniel Aw
Design team
Penelope Croset & Margot Jourdan
Interior design
Bureau Fraai
Environmental & MEP
Ilex & De Klimaatbeheerser b.v.
Supervision
Irene Brouwer
Dubai International Convention & Exhibition Centre stands as a beacon of innovation and architectural brilliance, drawing inspiration from the iconic palm trees that grace the landscape of this vibrant city. Rising majestically against the backdrop of Dubai's skyline, this center encapsulates the essence of modernity fused with nature's timeless be...
Project name
Dubai International Convention & Exhibition Centre
Architecture firm
Setareh Ilka, Soheil Ramezanpour
Tools used
Midjourney AI, Adobe Photoshop
Principal architect
Setareh Ilka, Soheil Ramezanpour
Visualization
Setareh Ilka, Soheil Ramezanpour
Typology
Cultural › Exhibition Centre
Casa de Sintra is located in a small wilderness facing the natural landscape within the Sintra-Cascais Natural Park.
Project name
Casa de Sintra
Architecture firm
Tsou Arquitectos
Location
Sintra, Portugal
Photography
Ivo Tavares Studio
Principal architect
Tiago Tsou
Interior design
Tsou Arquitectos
Material
lime paints, oak flooring, hydraulic mosaics and handmade tiles, anthracite-toned metallic
Typology
Residential › House
Located in the Ipiranga neighborhood, São Paulo, this 190m² apartment was developed by interior designer, Marcela Rocca, for a mother with two children. Already familiar with the work of the professional who had prepared a quote years before, she had no doubts about hiring her for the new property.
Project name
Apartament Ipiranga
Architecture firm
Marcela Rocca Arquitetura & Interiores
Location
São Paulo, Brazil
Photography
Photographer Emerson Rodrigues
Principal architect
Marcela Rocca
Design team
Marcela Rocca
Collaborators
Marcela Rocca
Interior design
Marcela Rocca
Environmental & MEP engineering
Supervision
Marcela Rocca
Typology
Residential › Apartment
Enkai, the groundbreaking immersive project nestled in the heart of Madrid at the prestigious Calle Mayor 18, offers an "ALL YOU CAN EAT" gastronomic experience within a 320.2 m² space, redefining gastronomy's boundaries by immersing patrons in a succession of captivating environments.
Project name
Enkai Restaurant
Architecture firm
Paralelo Estudio S.L.
Location
Calle Mayor 18, Madrid, Spain
Photography
Juan Herrera, José Vázquez, Celia Yuste
Principal architect
Elena Ploner
Design team
Paralelo Estudio
Interior design
Elena Ploner
Construction
Paralelo Estudio
Material
Rough and smooth metallic materials, textured cement, velvety textiles, metallic mesh
Visualization
Elena Ploner
Tools used
AutoCAD, SketchUP, V-ray, Adobe Lightroom, Adobe Photoshop
Typology
Hospitality › Tematic Restaurant

