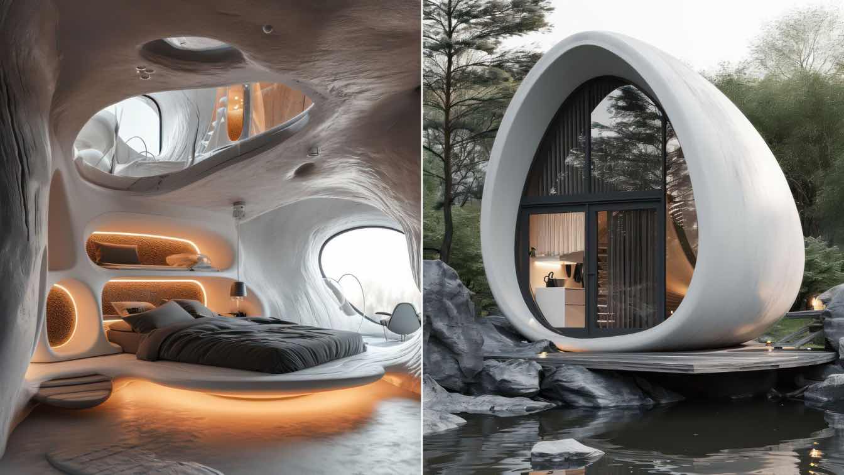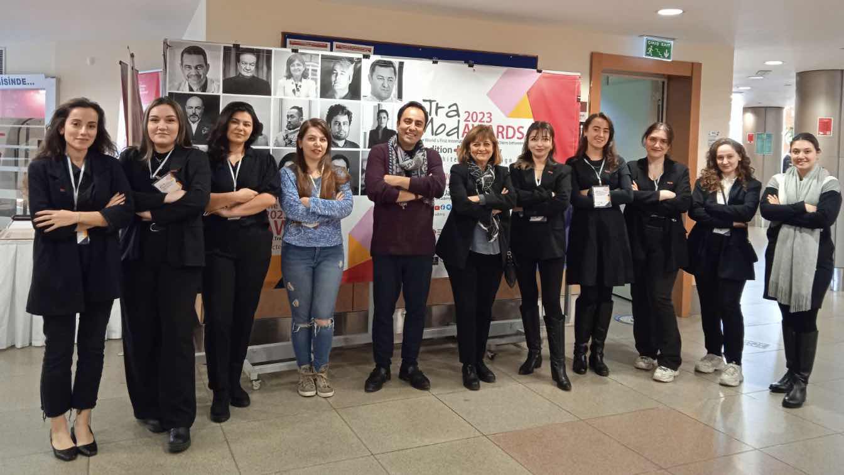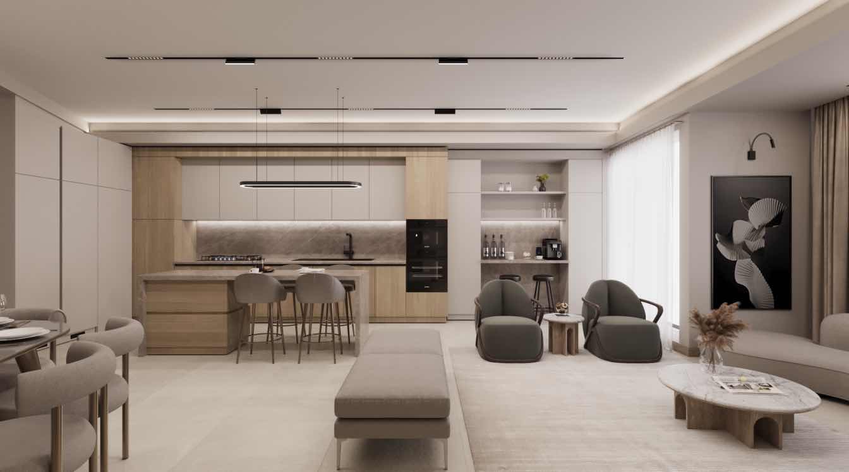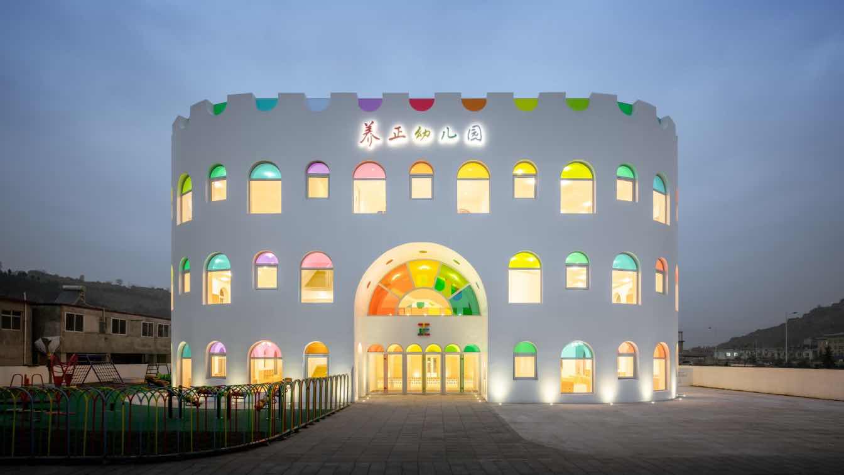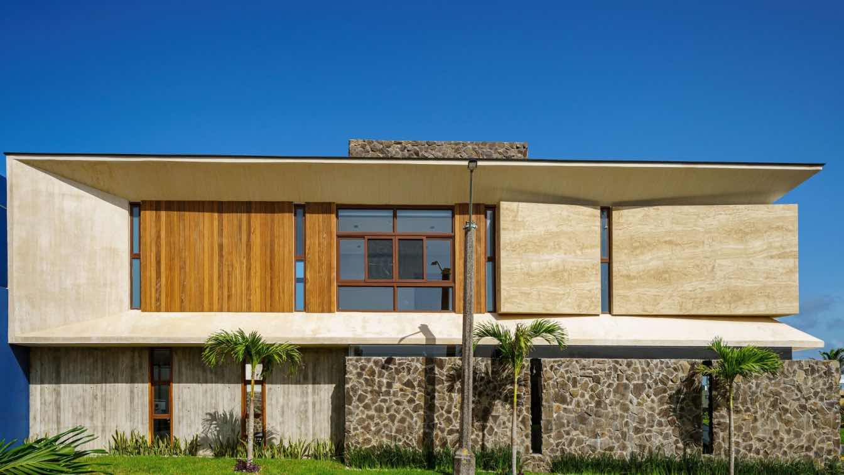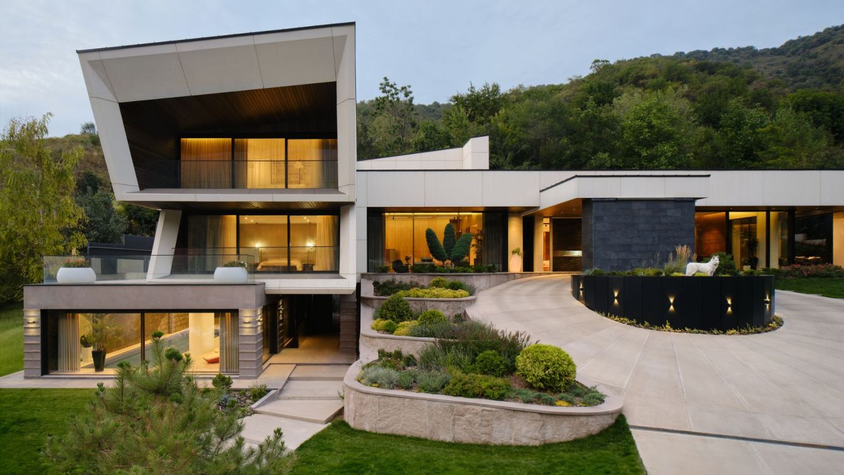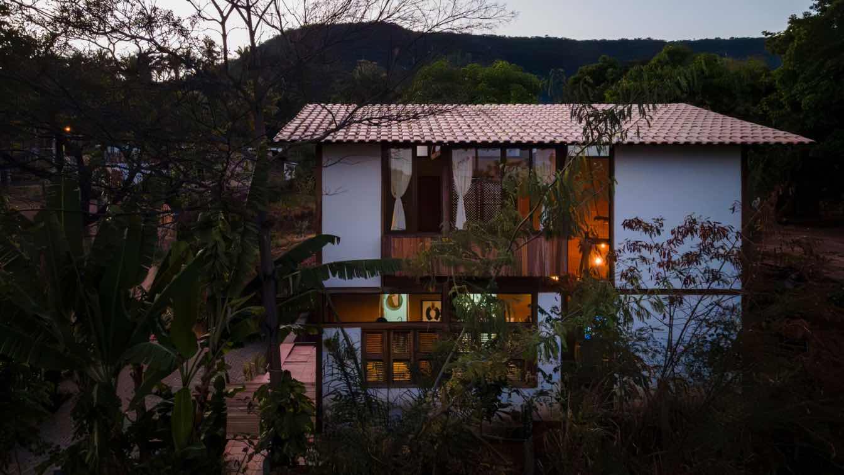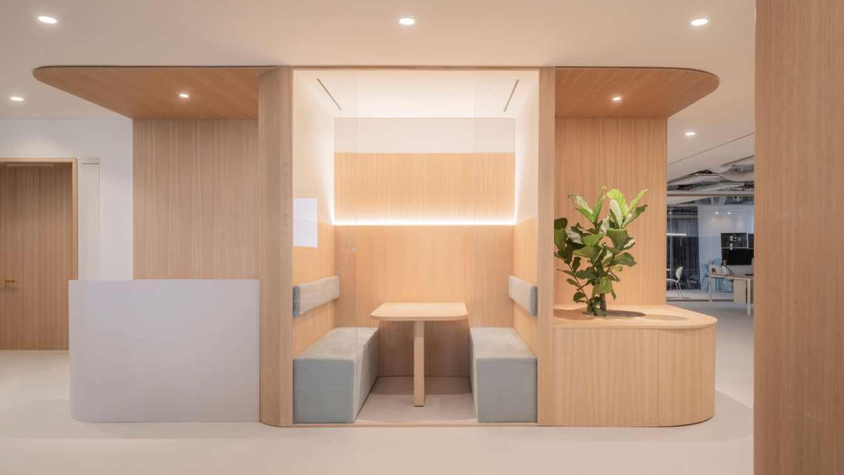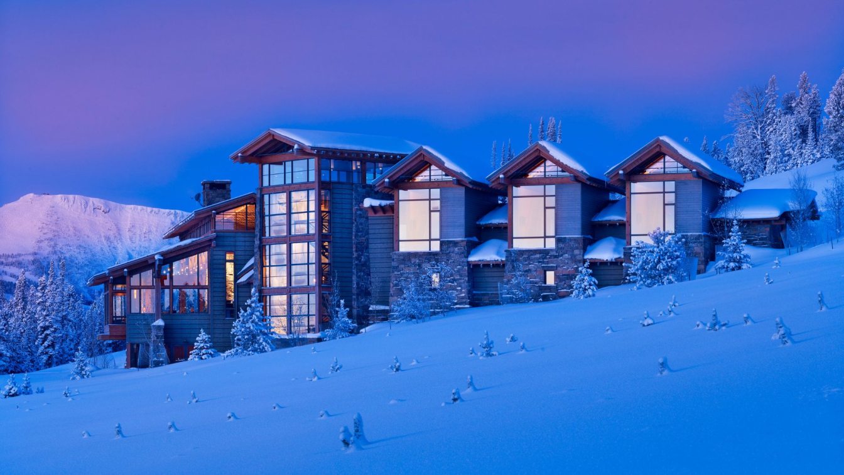The Organic Orb is a stunning modern villa that embodies the essence of nature in its unique and captivating design. Inspired by the organic, flowing forms of an egg, this tiny house is a testament to the beauty of simplicity and minimalism.
Project name
The Organic Orb
Architecture firm
Rabani Design
Location
Vancouver, Canada
Tools used
Midjourney AI, Adobe Photoshop
Principal architect
Mohammad Hossein Rabbani Zade
Design team
Rabani Design
Visualization
Mohammad Hossein Rabbani Zade
Typology
Residential › House
Introducing to you the Sky Hills Residences, where Opulence, Elegance, and tasteful luxury unite. Experience modern day living at our exclusive project situated in Dubai Science Park. This exceptional development presents a distinctive fusion of convenience, luxury, and inspiring views that redefine urban living.
Project name
SkyHills Residences
Architecture firm
NGS Architects
Location
Umm Suqeim St, Al Barsha, Al Barsha South, Dubai, UAE
Tools used
Autodesk 3ds Max, Adobe Photoshop
Principal architect
Nabil Sherif
Collaborators
Al Qabdah (Construction)
Visualization
NGS Architects + Octa
Client
HRE Development and Octa
Typology
Residential › Apartments
The Gala Night & Winners` Announcement Ceremony of TraMod AWARDS 2023, The world`s first international award on interactions between tradition and modernity, organized by TraMod ACADEMY and directed by Dr. Javad Eiraji was held at Istanbul Kultur University on 18 December 2023.
Photography
TraMod ACADEMY
The Tranquil House is a stunning example of modern minimalism, designed to create a sense of peace and serenity in the heart of the city. With a total area of 130 square meters, this beautiful home is a true oasis of calm, offering a perfect retreat from the hustle and bustle of everyday life.
Project name
The Tranquil House
Architecture firm
Rabani Design
Tools used
AutoCAD, Autodesk 3ds Max, Corona Renderer, Adobe Photoshop, Luminar
Principal architect
Mohammad Hossein Rabbani Zade
Design team
Rabani Design
Visualization
Mohammad Hossein Rabbani Zade
Status
Under Construction
Typology
Residential › House
SAKO Architects: Kaleidoscope in Tianshui is a kindergarten located in Tianshui City, Gansu Province, China. The first fascinating feature is using ten different colors that apply to a total amount of 438 pieces of colored glass as the main design element.
Project name
KALEIDOSCOPE in Tianshui
Architecture firm
SAKO Architects
Photography
CreatAR Images
Principal architect
Keiichiro Sako
Interior design
SAKO Architects
Structural engineer
Beijing Yanhuang International Architecture & Engineering Co.Ltd
Landscape
SAKO Architects
Typology
Education › Kindergarten
Coral House speaks of a play of sensations through its elements; the exterior provides a solid form that evokes protection and privacy, with the warmth of its materials: chukum, marble, stone, concrete, and wood, inviting you to discover its interior.
Architecture firm
Alta Arquitectura
Location
Alvarado, Veracruz, Mexico
Principal architect
Enrique Carlin
Design team
Carlos Perches
Material
Concrete, Steel, Glass, Stone, Wood
Typology
Residential › House
The client requested architects Alexander Pechko and Danila Malyshev to design a contemporary, brightly-toned house filled with a sense of lightness and happiness. Through detailed discussions, and visits to the client's previous residence, the architects gained a deep understanding of the family's lifestyle and preferences. They decided that an ec...
Project name
Contemporary 1300 m² house with bright design items in Almaty
Architecture firm
Danila Malyshev and Tivoli Design Studio
Location
Almaty, Kazakhstan
Principal architect
Danila Malyshev, Alexander Pechko, interior designer Svetlana Ussenko
Design team
Style by Aigerim Mamyralieva
Interior design
Danila Malyshev, Alexander Pechko, Svetlana Ussenko
Typology
Residential › House
Son of Iemanjá, Father of Saint, Son of Candomblé... it could be a story about religion of African origin, as well as the elements coming from terreiros (houses and community complexes) to give rise to a shelter. Refúgio do Sol / Sun Refuge, as the name suggests: a small cozy shelter that protects users from the scorching sun in the heart of the Br...
Project name
Refúgio do Sol / Sun Refuge
Architecture firm
AzulPitanga
Location
Barbalha, Ceará, Brazil
Principal architect
André Moraes and Carolina Mapurunga
Design team
André Moraes, Carolina Mapurunga and Andressa Gomes
Collaborators
Andressa Gomes
Interior design
AzulPitanga and clients
Visualization
AzulPitanga
Tools used
SketchUp, Adobe Illustrator, Adobe Photoshop
Construction
João, Francisco, Pedrinho and Ciçô
Material
Rammed earth, hand rammed earth and reinforced mortar
Client
Glauberto Quirino and Marcos Vasques
Typology
Residential › House
The project, nominated for the Best Workspaces Awards, was designed by the architecture firm ARQUID in close collaboration with the Monex company, creating a unique, personalized and bespoke workspace.
Project name
New Monex Offices
Location
Picasso Tower, Madrid, Spain
Photography
Alberto Amores
Collaborators
Furniture: Orsal, with brands such as Ondarreta, Enea Design, BK Contract. Home automation solutions: Picasso Tower & Elecnor. Acoustic solutions: Acoustic curtains. Carpentry: Dicotex
Lighting
Vibia / Plusminus / Faro
Typology
Commercial › Offices
A skier’s haven that blends traditional Montana rusticity with clean modern lines inspired by the state’s industrial past. Sited to take in views of mountains to the east, west, and southwest, the 13,375-square-foot house’s windows blend the indoor and the outdoor, while energy-efficient geothermal heating keeps the house comfortable at a fraction...
Architecture firm
Kor Architects
Location
Big Sky, Montana, USA
Photography
Benjamin Benschneider
Interior design
Barbara Leland Interior Design
Structural engineer
Richmond So Engineers, Inc
Landscape
Big Sky Landscaping
Typology
Residential › House

