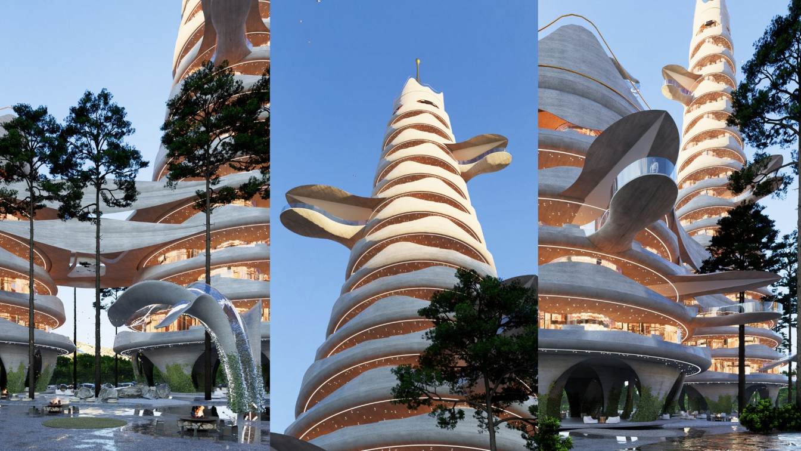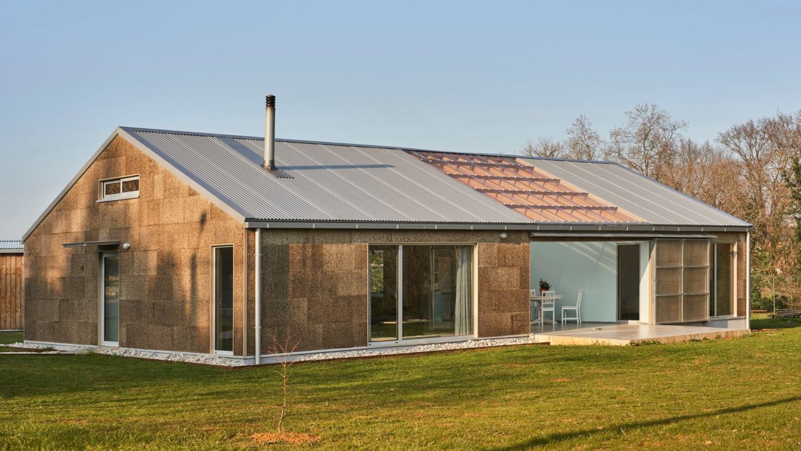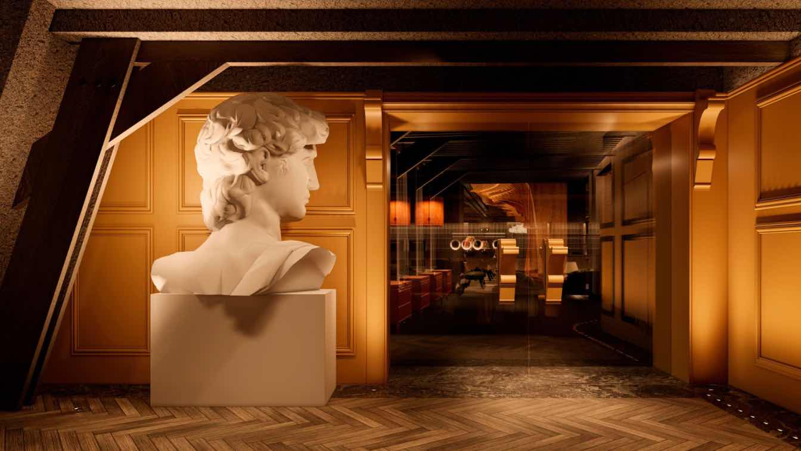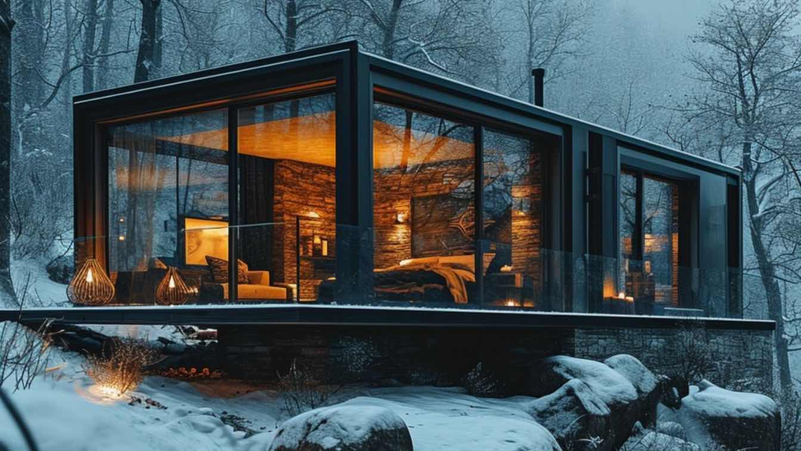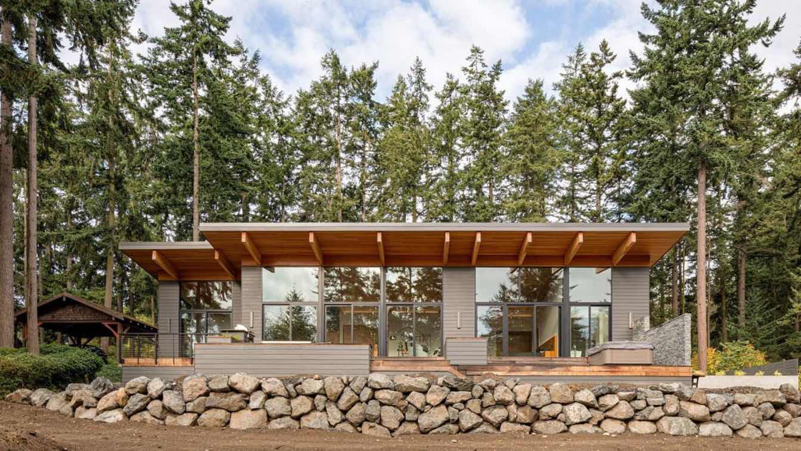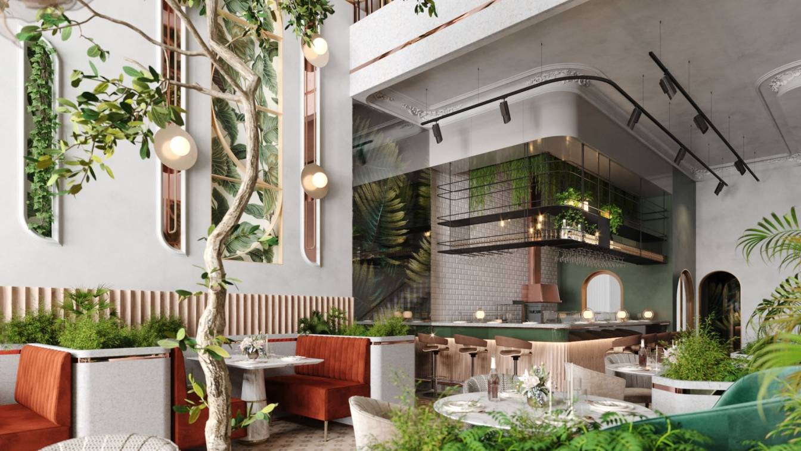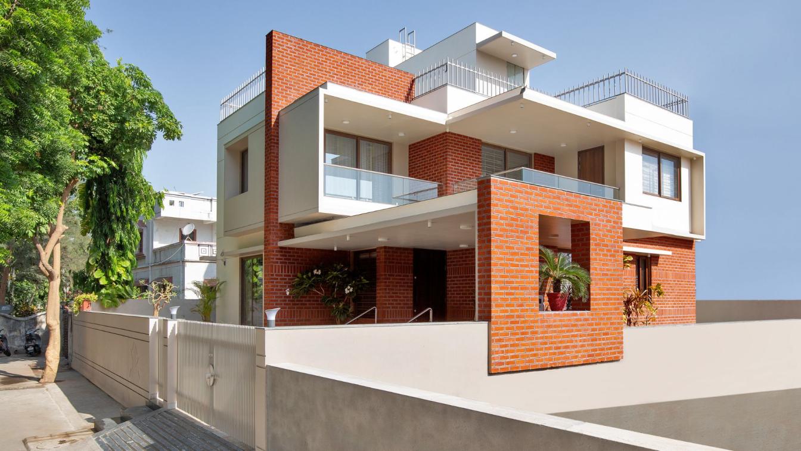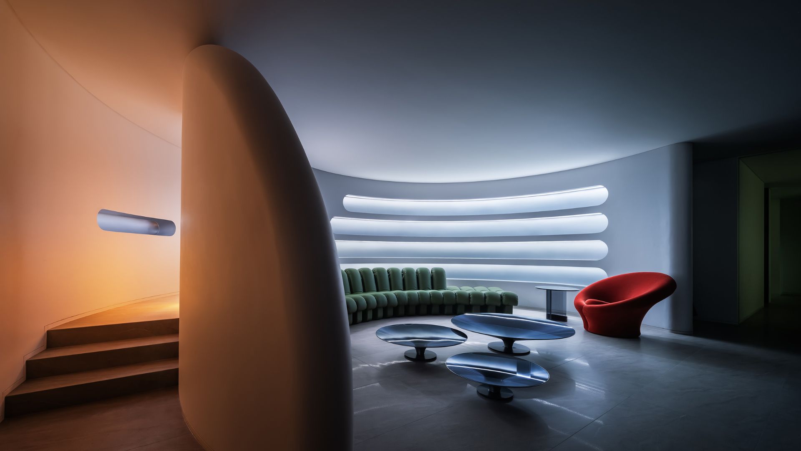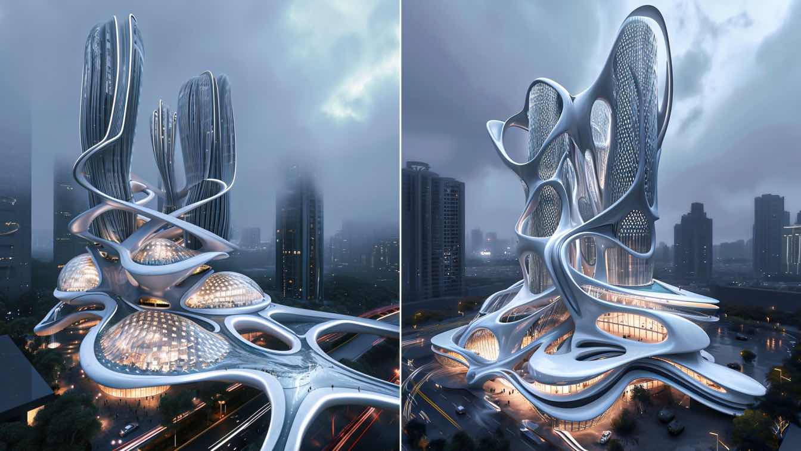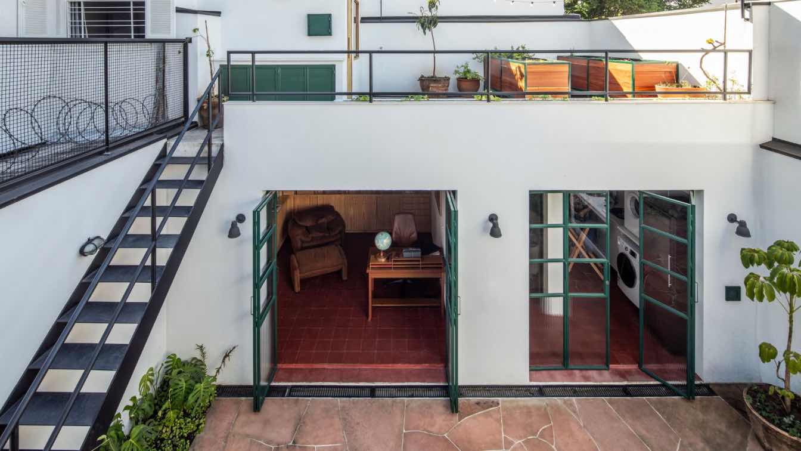"Dance of Souls Tower" designed by Veliz Arquitecto, is an innovative building composed of two towers that harmoniously intertwine. The first tower, with 20 floors, and the second, with 7, merge through an exposed concrete structure, creating organic shapes that connect large terrace-type balconies with individual pools and gardens.
Project name
Dance of Souls Tower
Architecture firm
Veliz Arquitecto
Tools used
SketchUp, Lumion, Adobe Photoshop
Principal architect
Jorge Luis Veliz Quintana
Design team
Jorge Luis Veliz Quintana
Visualization
Veliz Arquitecto
Typology
Residential › Apartments
A single-family house designed using bioclimatic strategies, whose construction was carried out in a workshop using an industrialized system of laminated wood and finished on site by its inhabitants.
Project name
The Cork and Wood House
Architecture firm
gurea arquitectura cooperativa
Location
Navajeda, Cantabria, Spain
Principal architect
Darío Cobo Calvo
Collaborators
Design: Nestor Gutiérrez Rivas [Atelier La Juntana]. Quantity surveyor: Miguel Ángel del Olmo
Built area
Built-up area 155 m² house 36 m² garage; Usable floor area 153 m² house 35 m² garage
Site area
Gross floor area 175 m² house 36 m² garage
Material
Laminated wood – structure and envelope. Plywood – inner skin. Cork panels – outer skin. 1 Corrugated sheet metal – roof (house). Corrugated polycarbonate – roof (winter garden)
Typology
Residential › House
The whole article will record the design process of Frantzén Shanghai store in the tone of the designer "I", and reveal how a top Michelin three-star chef restaurant seeks a design balance in the run-in with chefs and investors, so as to achieve both.
Project name
Frantzén Michelin Chef Restaurant
Architecture firm
URO Design Concepts
Principal architect
Ying Zhang
Design team
Liu Bo, Wu Jinzhou, Wujun, Huang Longzhu
Tools used
SketchUp, Autodesk 3ds Max, V-ray
Typology
Hospitality › Restaurant
Soheil Kiani: A cozy dream cabin in the middle of a forested mountain. It is a beautiful residence for all seasons of the year. The design is formed by combining modern and minimalist architecture.
Architecture firm
Soheil Kiani
Tools used
SketchUp, Midjourney AI
Principal architect
Soheil Kiani
Visualization
Soheil Kiani
Typology
Residential › House
StudioSTL: Giant fir trees surround this spacious property on a gentle east-facing slope. Incorporating our client's single-level living goals while still accommodating both master and guest suites created a strong circulation corridor on the property's roadside.
Project name
Rookery House
Architecture firm
StudioSTL
Location
Port Townsend, Washington, United States
Photography
Josh Partee Photography
Principal architect
Simon Little, Architect
Design team
Monica Mader, Architect
Collaborators
Charlie Rawlins Design (Fabricator for custom woodworking, cabinetry, furniture)
Interior design
Monica Mader, Architect
Site area
0.61SF, 26,500 ft²
Structural engineer
MD Structural Engineering
Lighting
Tech Lighting, Pure Edge
Tools used
For design: Revit, Enscape
Construction
Brent Davis Construction
Material
Glulam beams, Custom cast-in-place concrete fireplace and plinth, Basalt stone, Marvin Windows, Engineered Oak plank floor, Hydronic radiant heat, standing seam metal roof
Typology
Residential › House, Northwest Modern
Presenting both abstractly and in line with contemporary trends, the fusion of Italian luxury neoclassical design and Arabian influences poses a unique and innovative challenge. Di Manzo exemplifies a captivating blend of harmonious design elements, wherein luxurious components and visual serenity converge through the utilization of light colors an...
Project name
Di Mazno Restaurant
Architecture firm
MSD STUDIO
Tools used
Autodesk 3ds Max, Adobe Photoshop, Corona Render
Principal architect
Mohamed El-Sherif
Collaborators
Interior design: MSD STUDIO
Typology
Hospitality › Restaurant
): In the ever-evolving world of architectural design, a remarkable trend has emerged – the fusion of modernity and timeless charm through exposed brickwork. A stunning modern residence that beautifully incorporates the rustic allure of exposed brick, creating a harmonious blend of old-world warmth and contemporary elegance.
Project name
NANDALAYA Residence
Architecture firm
MDC Architects (Mandala Design Consortia)
Location
Ohm Bunglows, Ataladra, Vadodara, India
Principal architect
Mihir Ashara
Collaborators
Furnishing : Avaran,Vadodara
Interior design
MDC Architects
Civil engineer
Sanjay Patel
Structural engineer
Sujal Shah
Lighting
Philips (Prizm Lighting at Baroda)
Material
Bricks, Utrateck cement
Typology
Residential › House
: In the last two decades of rapid real estate development, housing has been mass-produced as a commodity, gradually veering away from meeting users' needs. Moreover, the influx of artistic concepts and repetitive styles has led to a blurred identity in houses available in the market.
Project name
Box of Light
Architecture firm
CUN DESIGN
Principal architect
Cui Shu & Na Mula
Completion year
April 2023
Typology
Residential › House
What will happen in the AEC industry after one thousand years from today? In this cutting-edge technology-based world, we have already started to take steps in Artificial Intelligence and some other advanced sectors such as bio-technology which is inspired by mimicking mechanisms found in nature.
Project name
Verticity – Skyscrapers of 3050
Architecture firm
J’s Archistry
Location
Dubai, United Arab Emirates
Visualization
Jenifer Haider Chowdhury
Tools used
Midjourney AI, Adobe Photoshop
Principal architect
Jenifer Haider Chowdhury
Typology
Futuristic Architecture, AI Architecture
The match between Goiva Arquitetura, led by partners Marcos Mendes and Karen Evangelisti, and the couple Manu and Alf happened right from the start. After seeing other work by the architects, the clients chose them to renovate their new home on the west side of São Paulo.
Project name
Manu and Alf's House
Architecture firm
Goiva Arquitetura
Location
Jardim Paulistano, São Paulo, Brazil
Photography
Maira Acayaba
Principal architect
Marcos Mendes and Karen Evangelisti
Typology
Residential › House

