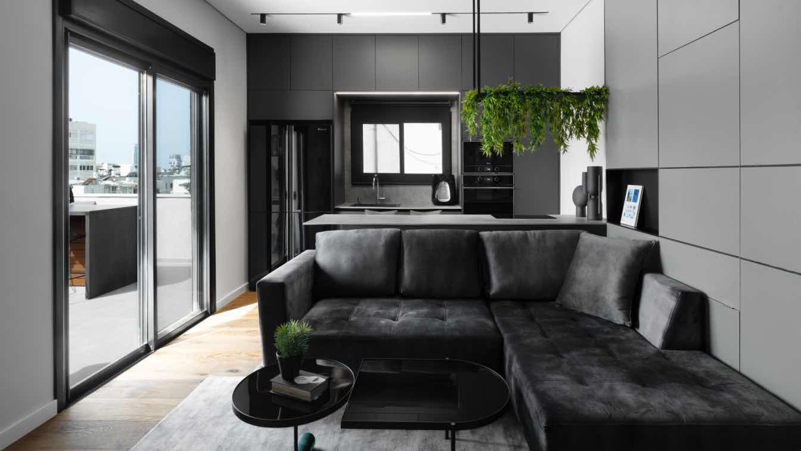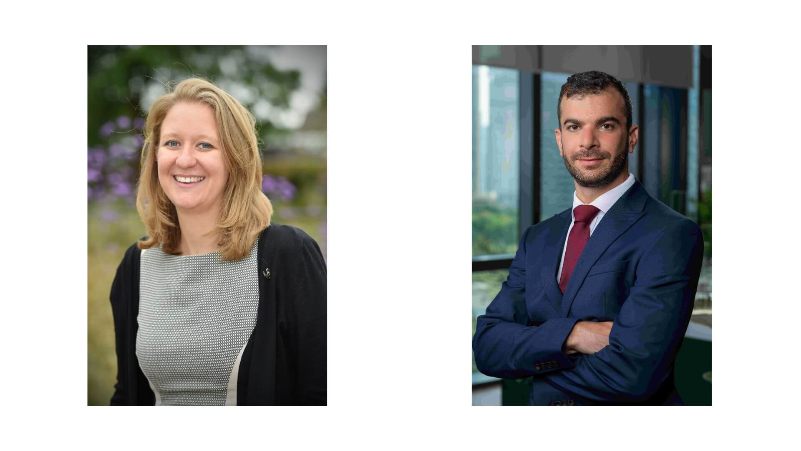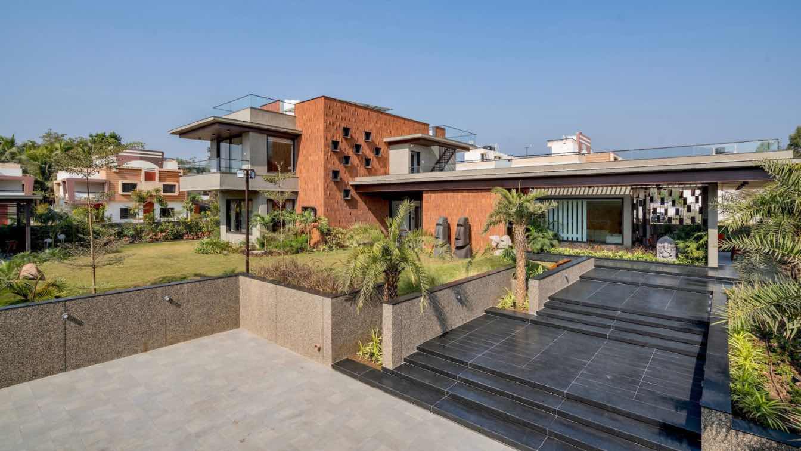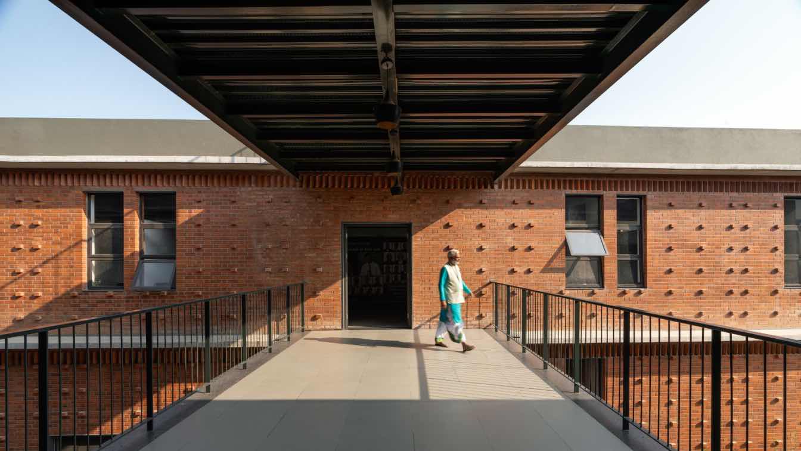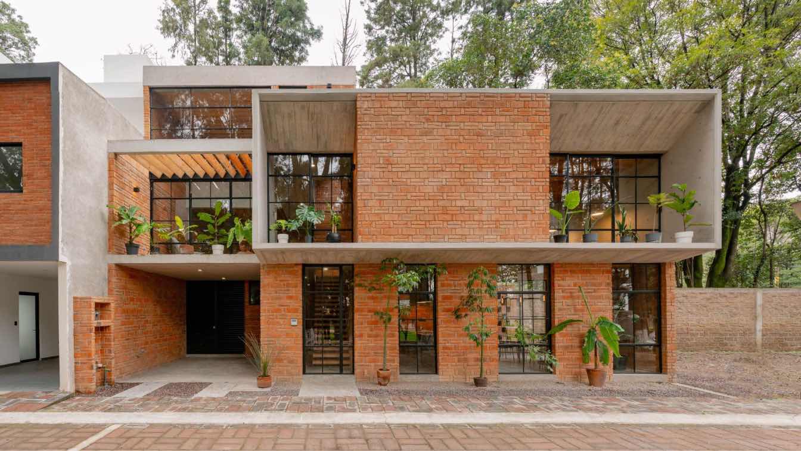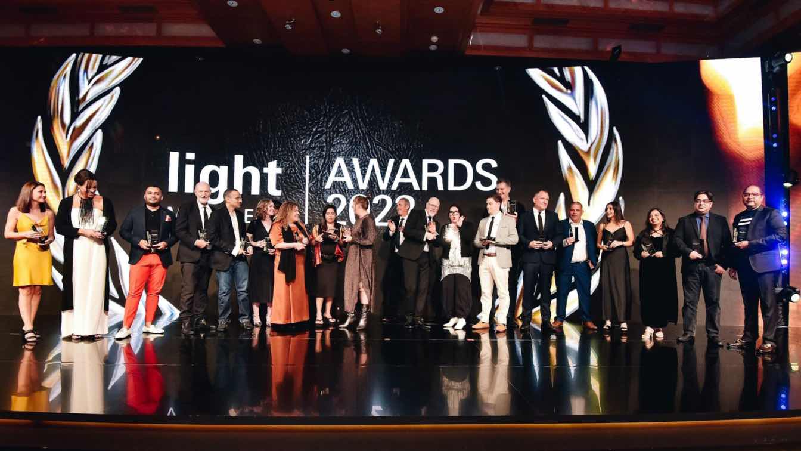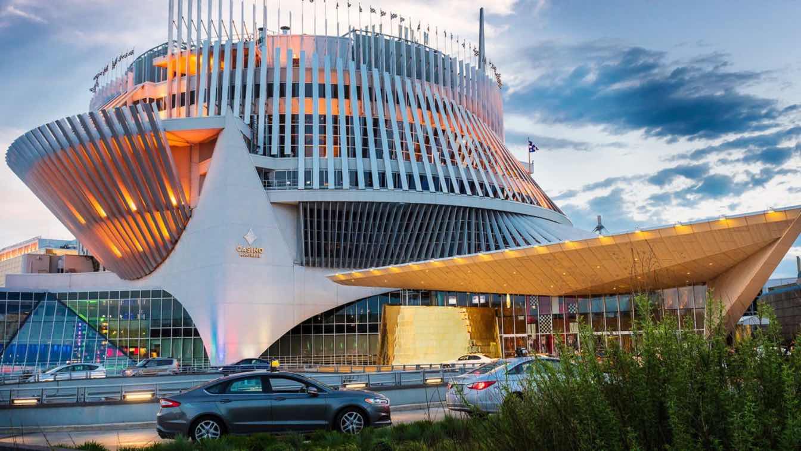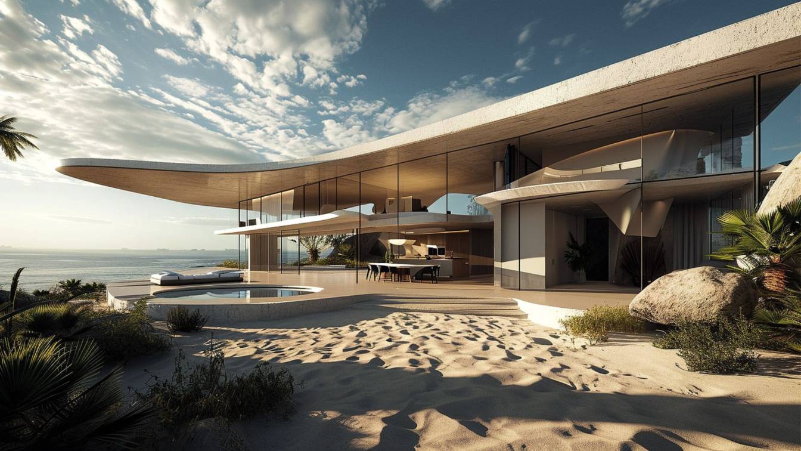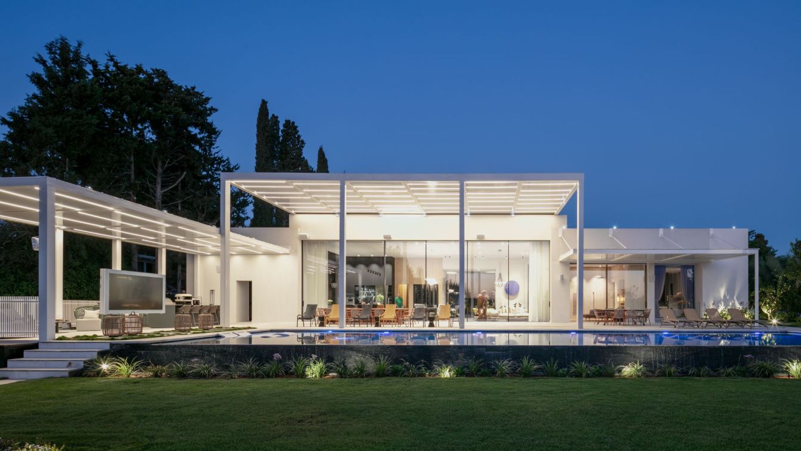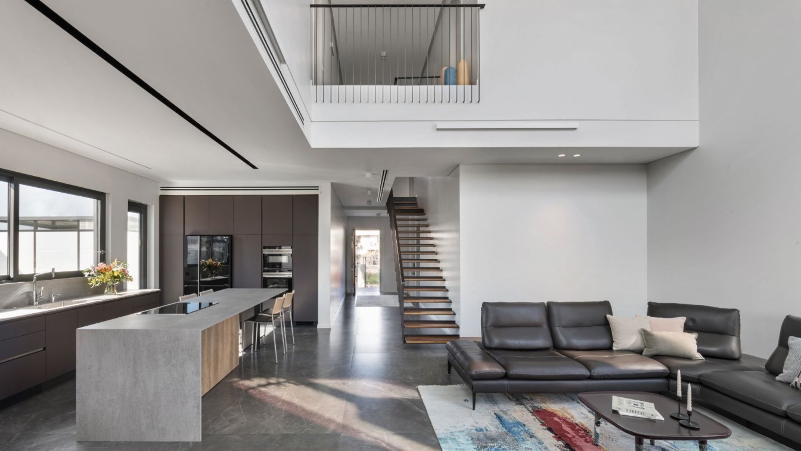"The design of a 50 sqm apartment is no small matter," explains interior designer Nadya Roitblat from NR Interior Design Studio. "The planning for three rooms needs to be precise and well-calculated to encompass the property owner's needs."
Project name
The single occupant of the most stylish Tel Aviv apartment
Location
Tel Aviv, Israel
Design team
Nadya Roitblat from NR Interior Design Studio
Collaborators
ELLA DECOR - Curtains, Pillows, Upholstery
Built area
50 m² + 30 m² Balcony
Interior design
NR Interior Design Studio
Environmental & MEP engineering
Typology
Residential › Apartment
Embracing sustainability in property development is not only about saving the planet, but also a mutually beneficial approach that gives more value to residents, investors, and other stakeholders. By Louise Clarke, Group Head of Sustainability – Berkeley Group & Adam Demetriou, Director – Berkeley MEA & India.
Written by
Daniel Atallah
Photography
Louise Clarke, Group Head of Sustainability – Berkeley Group & Adam Demetriou, Director – Berkeley MEA & India
The brief was to design a residential space for a family of three member with resident of two member in the house. Client is an political leader of BJP party hosting lot of gathering and meetings at home. The brief was to design multiple outdoor spaces giving adequate privacy to the built and considering his profession while designing the house.
Architecture firm
Ace Associates
Location
Nadiad, Gujarat, India
Photography
Inclined Studio
Principal architect
Ashish Patel, Nikhil Patel, Nilesh Dalsania, Vasudev Sheta
Interior design
Ace Associates
Structural engineer
Aakar Consultant
Material
Brick, Concrete, Wood, Metal, Glass
Typology
Residential › House
The National School of Business is a higher education institution offering both graduate and post-graduate courses in business management. Driven by a collaboration-focused, holistic pedagogy, NSB has cemented itself as one of Bangalore’s reputed business schools.
Project name
National School of Business
Architecture firm
HabitArt Architecture Studio
Location
Singena Agrahara, Electronic City, Bangalore, India
Photography
Shamanth Patil Photography – Rays and Greys
Principal architect
Aditya Venkat
Design team
Aditya Venkat, Rochana Ramakrishna, Yogita Kamath, Divya C, Vibish P.R
Interior design
HabitArt Studio
Civil engineer
Sharath J – Punarvi Infrastructure
Structural engineer
Sharath J – Punarvi Infrastructure
Landscape
HabitArt Architecture Studio
Visualization
Divya C, Nihal, Tenzin Tseten
Tools used
AutoCAD, SketchUp, Lumion, Adobe Photoshop, Adobe Lightroom
Construction
Kannan M – Epicon Engineers
Material
Brick, form finished concrete, APCO concrete block
Client
National Educational Trust
Typology
Educational › University
MoMa House is located in the Puebla Province of México, in the municipality of San Pedro Cholula. This town is one of the growing areas of the Puebla Valley, and yet, there still are many agriculture parcels, clay furnaces, factories and traditional workshops still run by local families.
Architecture firm
Estudio Tecalli
Location
San Pedro Cholula, Puebla, Mexico
Principal architect
Roberto Martinez
Design team
Roberto Martinez, Berenice Leon, Daniel Serrano
Interior design
Cacao Design
Structural engineer
Mario Rojas
Landscape
Beautanical Boutique
Tools used
AutoCAD, Opus, SketchUp, V-ray
Construction
Estudio Tecalli
Material
Brick, Concrete, Steel, Wood slams
Typology
Residential › House
As the 10th edition of the Light Middle East Awards approaches next month, the shortlisted entries for the awards ceremony have been officially announced. Taking place on the final day of Light + Intelligent Building Middle East on 18 January at the Palazzo Versace Dubai, the Light Middle East Awards aim to recognise excellence in the lighting indu...
Photography
Light Middle East Awards
Located on Notre Dame Island in Jean-Drapeau Park, the Casino de Montréal is not only one of the most spectacular casinos in Canada but also among the best Canadian casinos in the online gambling industry. It’s owned and operated by a subsidiary of Loto-Québec, Société des casinos du Québec, with all profits going to the provincial government.
Photography
Casino de Montréal
Unveiling the poetry of architecture through the lens of chemistry, this house is a living testament to the strength of the covalent bond—an unbreakable force, much like the ties that bind a family. Drawing inspiration from molecules intricately intertwined yet maintaining a respectful distance, this home encapsulates the essence of unity and intim...
Architecture firm
Kaly Kazemi
Location
Gheshm Island, Iran
Tools used
Midjourney AI, Adobe Photoshop
Principal architect
Kally Kazemi
Design team
Studio Edrisi Architects
Visualization
Kally Kazemi
Typology
Residential › Villa
A harmonious blend of exterior and interior, rich dimensional and volumetric planning, and creative use of elements and materials are just part of what makes the house, crafted by architect Joel Jospe for a couple in their 60s in one of the pastoral settlements in the Sharon area, a compelling addition to a vibrant and unforgettable residential env...
Project name
Intense and unforgettable living environment
Architecture firm
Joel Jospe Architects
Location
One of the settlements in the Sharon region in Israel
Photography
Sharon Tzarfati
Principal architect
Joel Jospe
Collaborators
Plagim Company (Swimming pool)
Built area
Approximately 20 dunams, with a section designated for construction
Typology
Residential › House
Openness, airiness, and deep tones of chocolate and natural wood are just some of the features that turn the home planned and designed by architect Marina Rechter-Rubinshtein, owner of the ReMa Architects firm, into an elegant, warm, and enveloping living environment tailored precisely to the tastes and characters of the residents. This is how it l...
Project name
Embracing warmth
Architecture firm
ReMa Architects
Location
One of the settlements in the Shfela region in Israel
Principal architect
Marina Rechter-Rubinshtein
Built area
Approx. 250 m²
Typology
Residential › House

