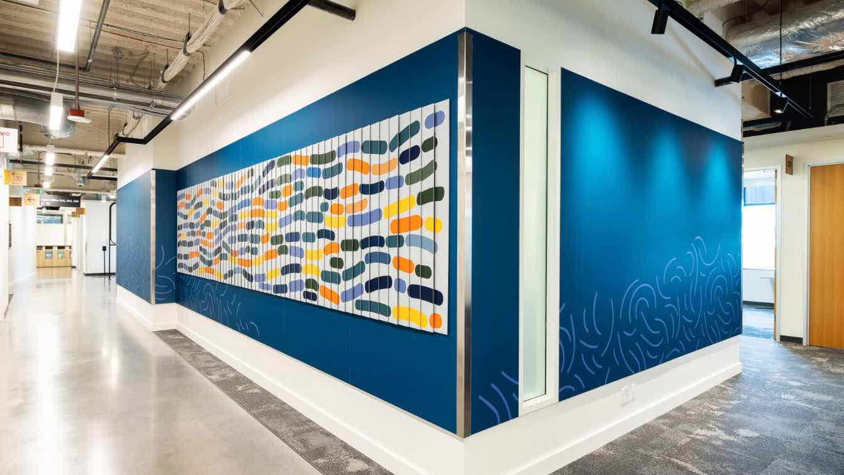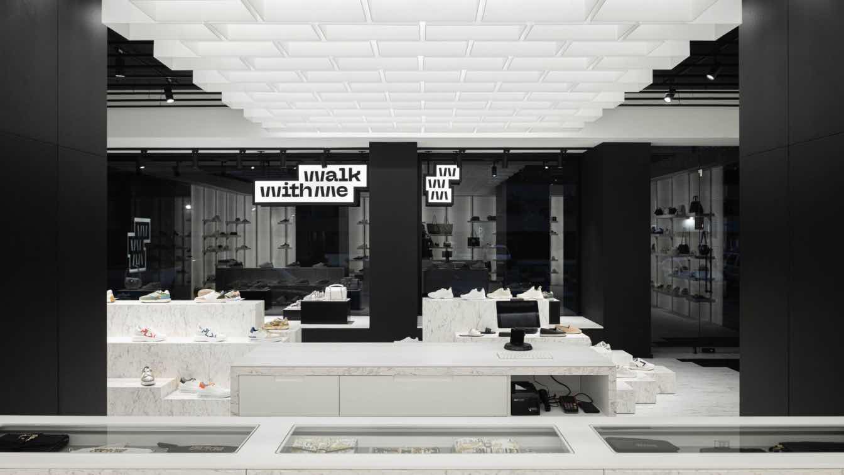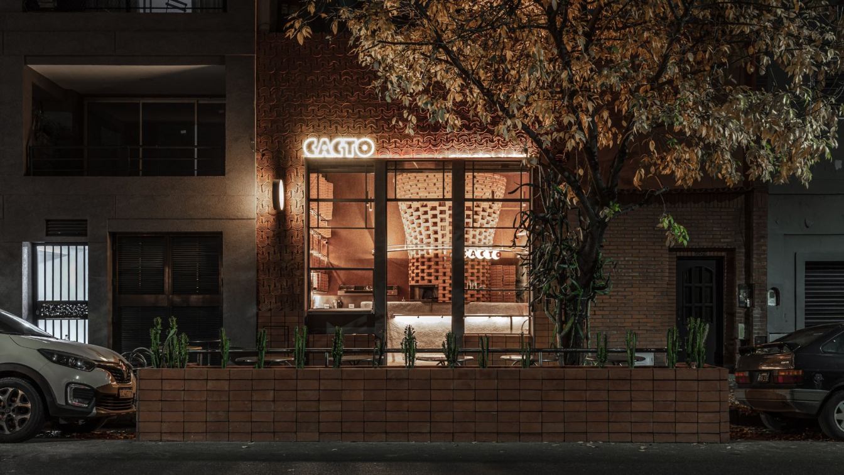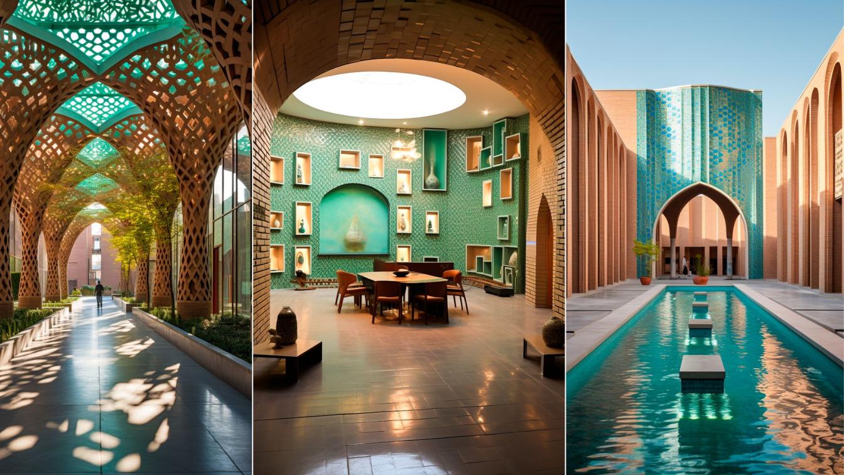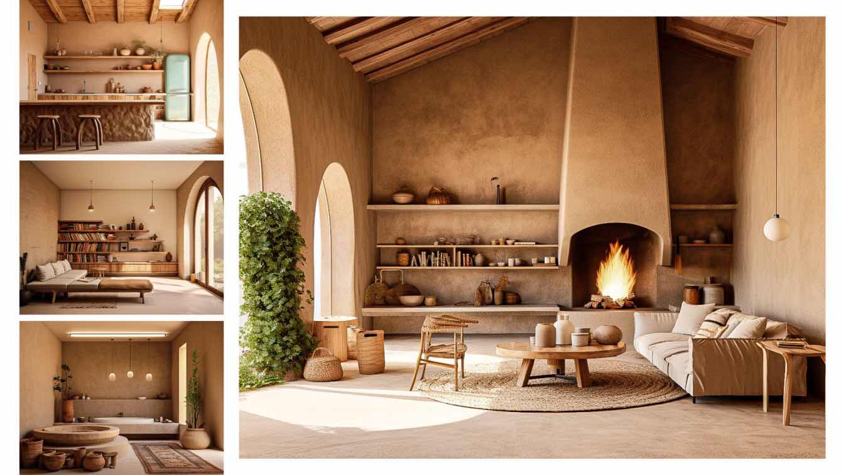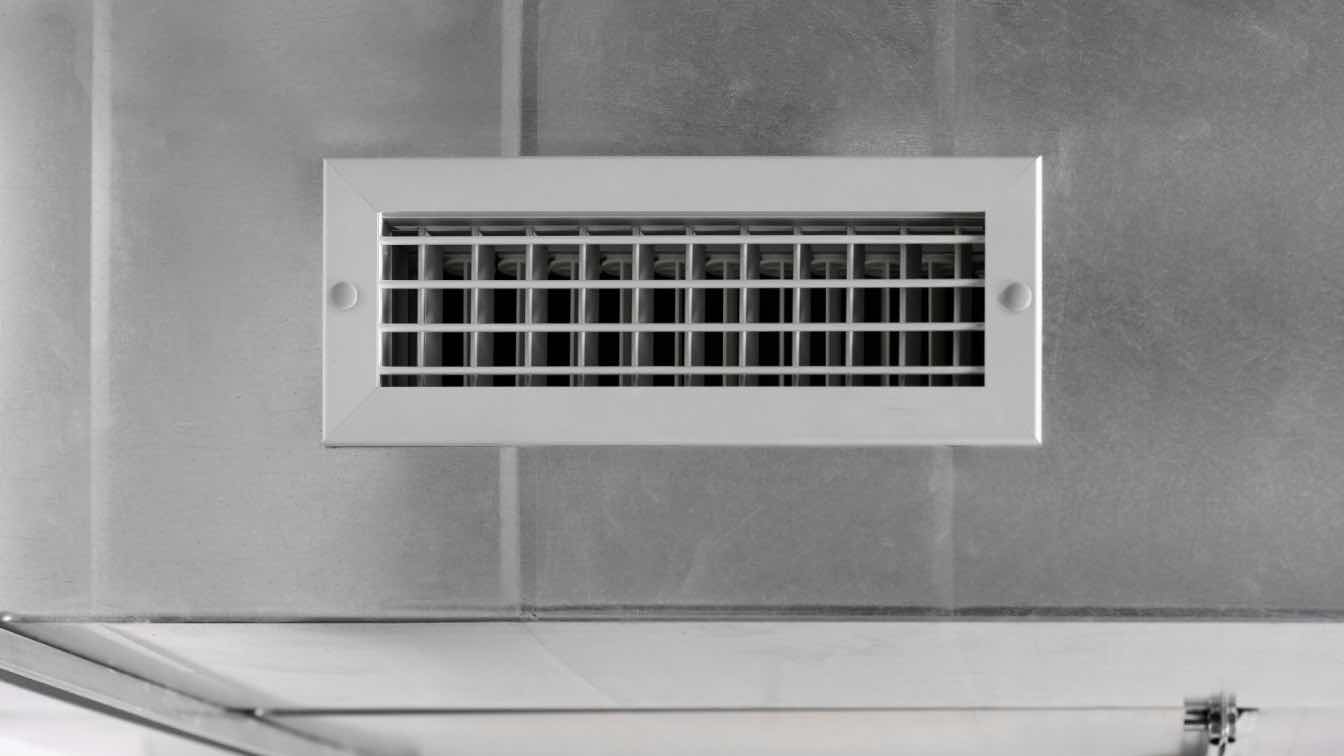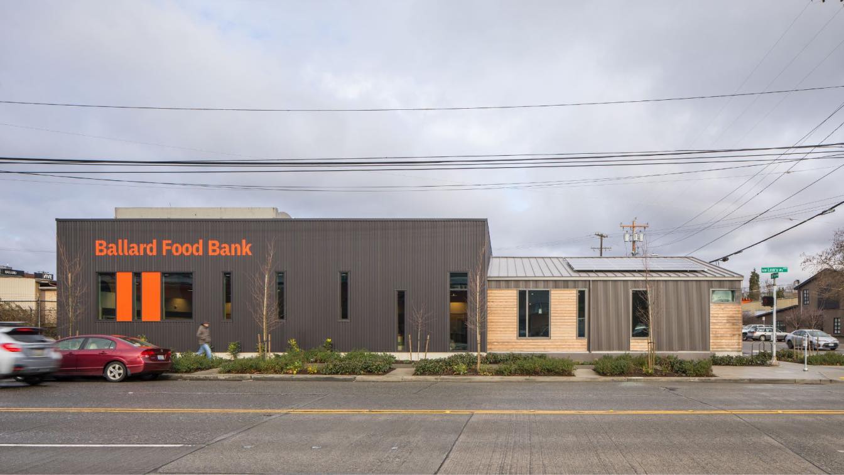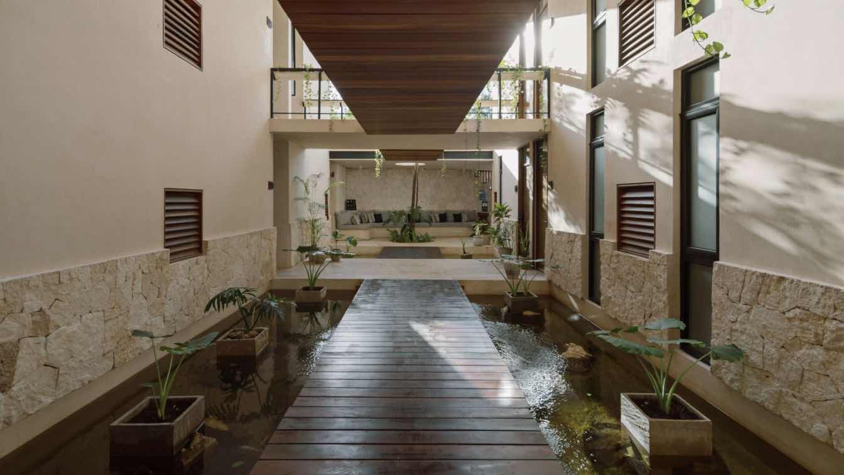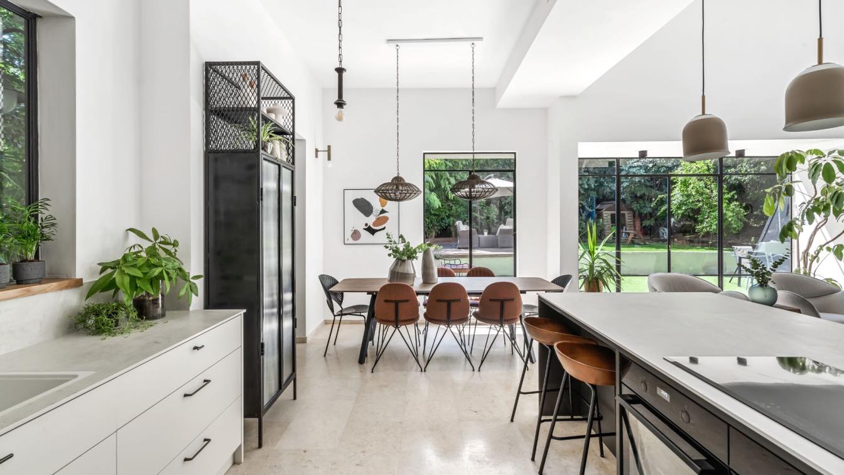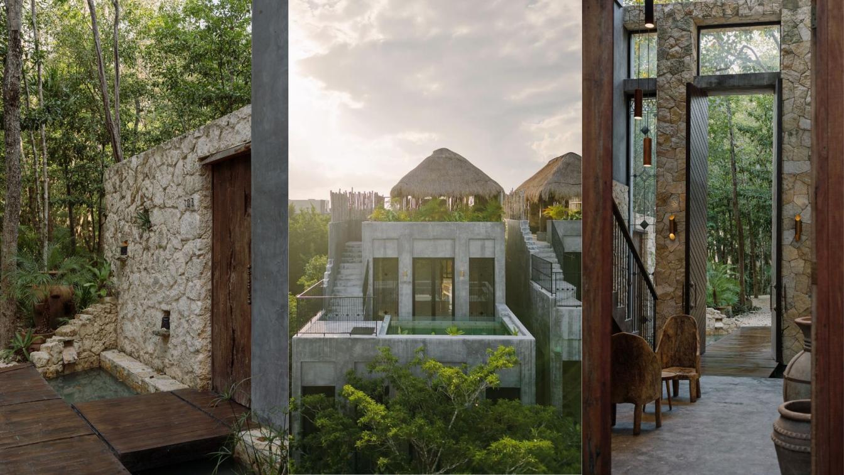provided tenant improvement services for 81,789-square-feet across 11 floors of a commercial office building in Seattle, Washington. The team was tasked with refreshing the amenity spaces and overall aesthetic of the workspace through functional and visual updates.
Project name
‘Art Movement’ Workplace
Architecture firm
Cushing Terrell
Location
Seattle, Washington, USA
Photography
Grummer Photography
Design team
PIC - Brad Sperry, John Borer (Project Manager), Nathan Helfrich (Project Manager & Architecture), Jessica Earp (Interior Design Lead), Tamara Upton (Architecture), David Ho (Architecture), Kathryn Edwards (Interior Design), Nick Holzer (Architecture & Environmental Graphic Design), Mia Kaplan (Environmental Graphic Design), Katie Karaze (Environmental Graphic Design), Brian Emmons (Environmental Graphic Design), Jenna Joki (Environmental Graphic Design), Genna Granada (Environmental Graphic Design), Dane Jorgensen (Structural Engineering)
Interior design
Cushing Terrell
Structural engineer
Cushing Terrell
Environmental & MEP
Hermanson (Mechanical Engineer)
Construction
GLY Construction
Typology
Commercial › Office Building
In this project, as the inaugural space for a new retail footwear brand, the primary goal was to establish a unique identity through the interpretation of the brand's name, the product line to be marketed, and the target audience.
Project name
Walk With Me Store
Photography
Ivo Tavares Studio
Principal architect
Romeu Ribeiro, José Pedro Marques
Collaborators
Pavlo Dobrovolskyi
Construction
Símbolos Neutros, Carpinbelo
Typology
Commercial › Retail
The project arises from a main piece, a large fire that organizes the space. In tune with the clay tiles and bricks that were on the original facade, it was decided to continue with the same line of rustic materials, generating textures and inserts that capture the attention of pedestrians. A special covering for the facade was designed by cutting...
Architecture firm
Grizzo Studio
Location
Caballito, Buenos Aires, Argentina
Photography
Federico Kulekdjian
Principal architect
Grizzo Studio; Rocío Martínez Serra
Design team
Rocío Martínez Serra; Valentina Herran Lehr
Interior design
Rocío Martínez Serra; Valentina Herran Lehr
Collaborators
Valentina Herran Lehr
Civil engineer
Mariano Ventrice
Structural engineer
Mariano Ventrice
Supervision
Grizzo Studio
Visualization
Grizzo Studio
Tools used
AutoCAD, SketchUp
Typology
Hospitality › Restaurant
Nestled in the heart of Isfahan, our architectural college stands as a testament to the rich heritage of Iranian design while embracing the practicality demanded by modern education. This visionary project seamlessly blends traditional elements with contemporary features, creating a unique space that inspires and educates.
Project name
A Fusion of Tradition and Modernity in architectural college
Architecture firm
Delora Design
Tools used
Midjourney AI, Adobe Photoshop
Principal architect
Delnia Yousefi
Design team
Studio Delora
Visualization
Delnia Yousefi
Typology
Educational Architecture < College
Step into the enchanting embrace of Iranian minimalism with this contemporary masterpiece nestled in the charming alleys of Yazd, Iran. Room its sleek design to the infusion of traditional materials like clay-straw and intricate inscriptions, every corner tells a story of heritage and modernity seamlessly coexisting. The fusion of cute furniture ad...
Project name
Iranian House in the alleys Yazd
Architecture firm
Architect A.A – Azad Azarkish
Tools used
Midjourney AI, Adobe Photoshop
Principal architect
Azad Azarkish
Visualization
Azad Azarkish
Typology
Residential › House
Prominent HVAC influencers understand that succeeding amidst fierce competitors in a digital age means embracing influencer collaborations as an owned channel. Yet the sweetest deals arise in choosing the right social media personalities to convey trust, expertise, and real value on behalf of brands.
Since their founding in the late 1970s, The Ballard Food Bank has expanded its services to meet the needs of the most vulnerable members of the community. Now in addition to addressing food insecurity, it provides social and medical services through collaborations with a variety of community partners
Project name
Ballard Food Bank
Architecture firm
Graham Baba Architects
Location
Seattle, Washington, USA
Photography
Lara Swimmer, Ross Eckert
Design team
Brian Jonas, Jim Graham, Erica Witcher, Ross Eckert
Collaborators
Owner's Representative: Spectrum Development Solutions. Building Envelope Consultant: 4EA Building Science. Signage & Environmental Graphics: Studio Matthews. Accessibility Consultant: Studio Pacifica. Acoustic Consultant: A3 Acoustics. Kitchen Equipment Consultant: CMA Restaurant Supply & Design. Refrigeration Design: Refrigeration Unlimited
Structural engineer
Lund Opsahl
Environmental & MEP
Holmberg Mechanical (Mechanical Engineer), AWA Electrical Consultants Inc. (Electrical Engineer)
Construction
Wilcox Construction Inc.
Typology
Commercial › Food Bank
The Mayans believed that the moon and the stars had an influence on the earth and its surroundings. This was reflected in their architecture, as they believed that the moon and the stars had a direct impact on it.
Architecture firm
Arista Cero
Location
Tulum, Quintana Roo, Mexico
Principal architect
André Borges
Design team
Claudia Aguilar, André Borges, Mario Gonzalez
Tools used
AutoCAD, Sketchup, V-ray
Material
Concrete, Granite, Stone, Glass, Wood, Aluminum.
Typology
Hospitality › Hotel
The house in question is located in the settlement of Yad Rambam, in the center of Israel, yet far from the hustle and bustle. This makes it an island of tranquility surrounded by open spaces and greenery visible from all directions.
Project name
Renovation of a Private House in a Settlement in Central Israel
Architecture firm
Keren Meir
Location
Yad Rambam, Israel
Interior design
Keren Meir
Typology
Residential › House
As part of the process we were inspired by the proportions of Mayan architecture to create this project. Mayan architecture was one of the most advanced of its time, and even today its proportions are a source of inspiration, using its design principles, we have created a modern project that reflects the past.
Architecture firm
Arista Cero
Location
Tulum, Quintana Roo, Mexico
Principal architect
André Borges, Mario Gonzalez
Design team
Mario Gonzalez, André Borges
Tools used
AutoCAD, SketchUp, 3D Max, Vray
Material
Concrete, Stones, Granite, Glass, Steel, Wood, Aluminum
Typology
Residential › Apartments

