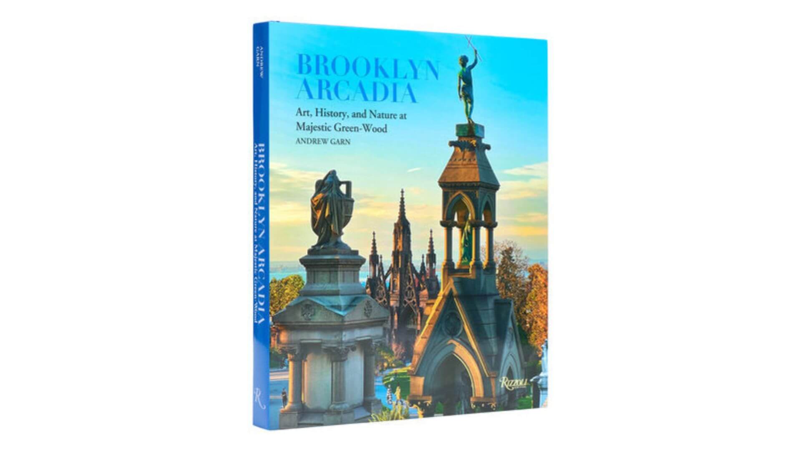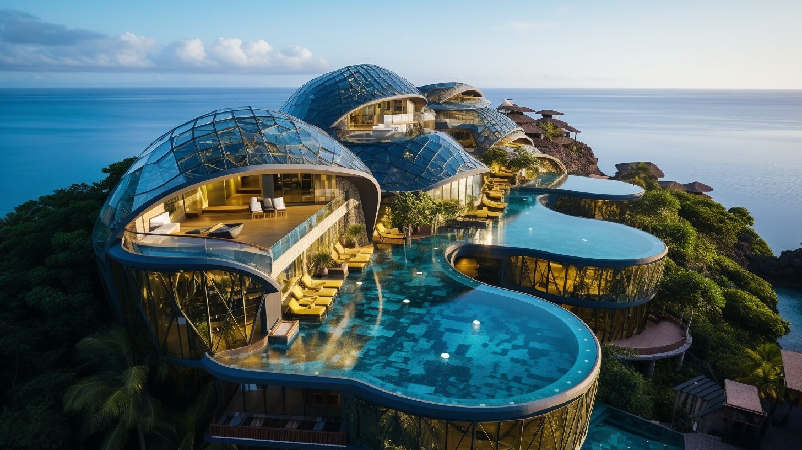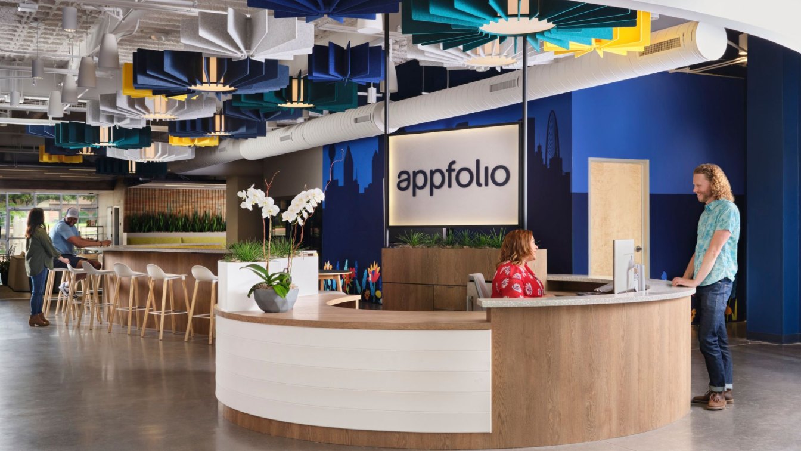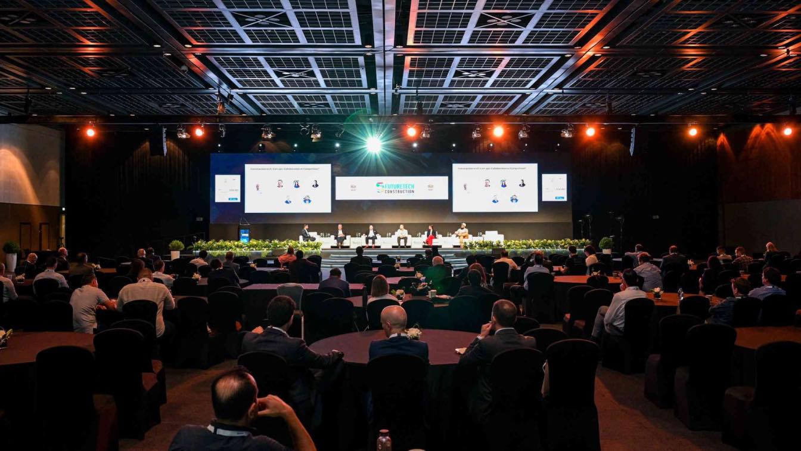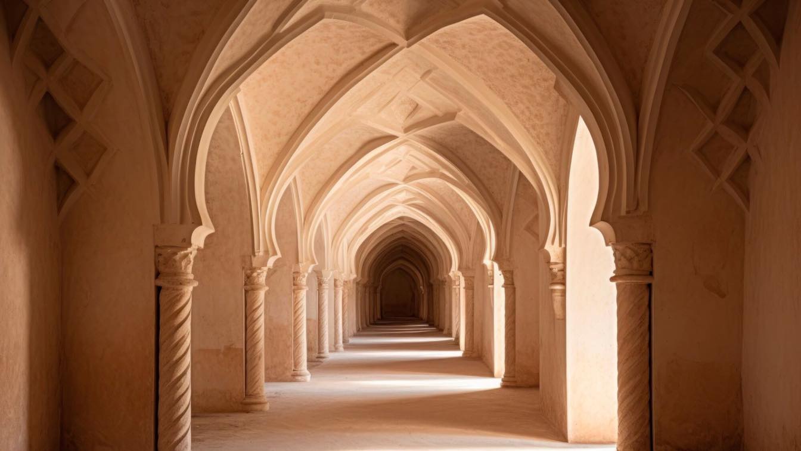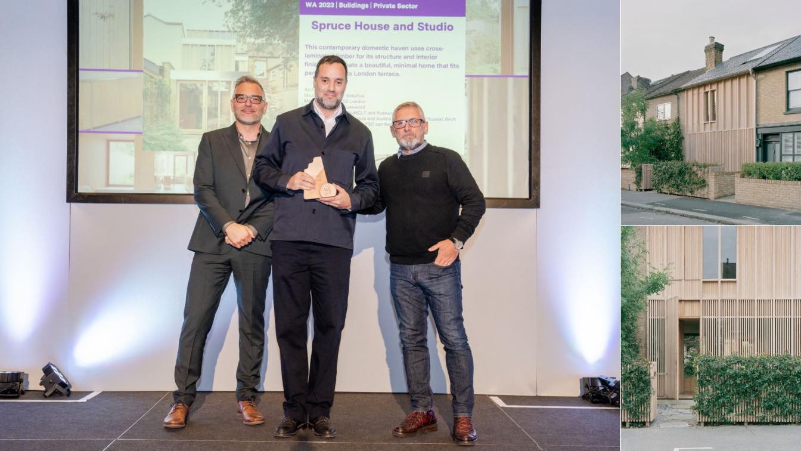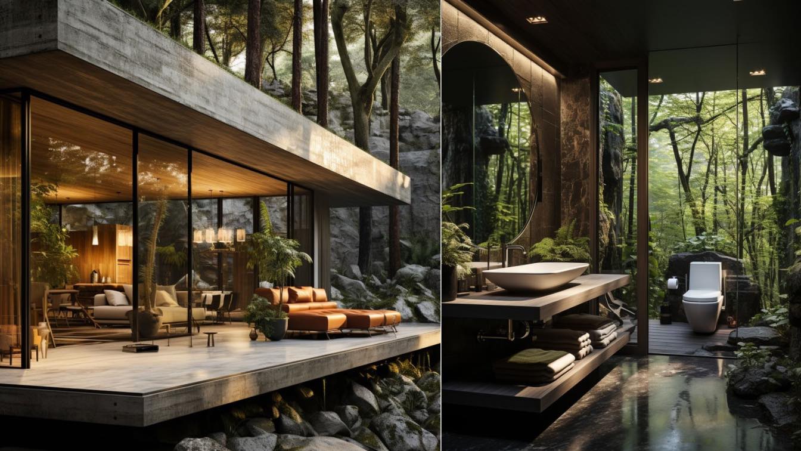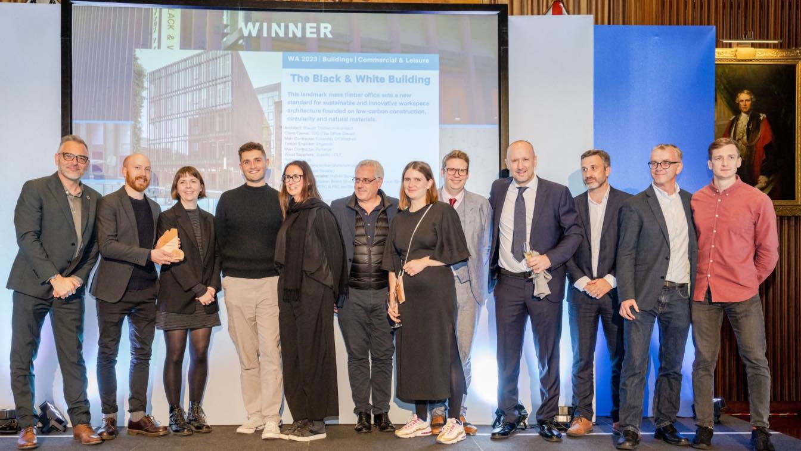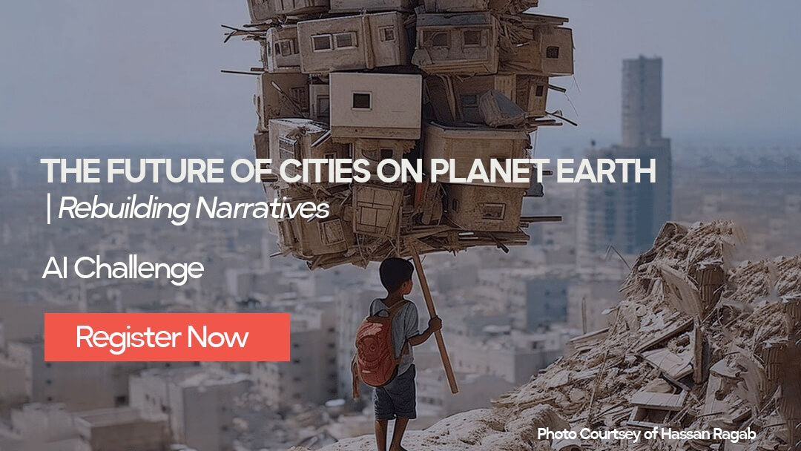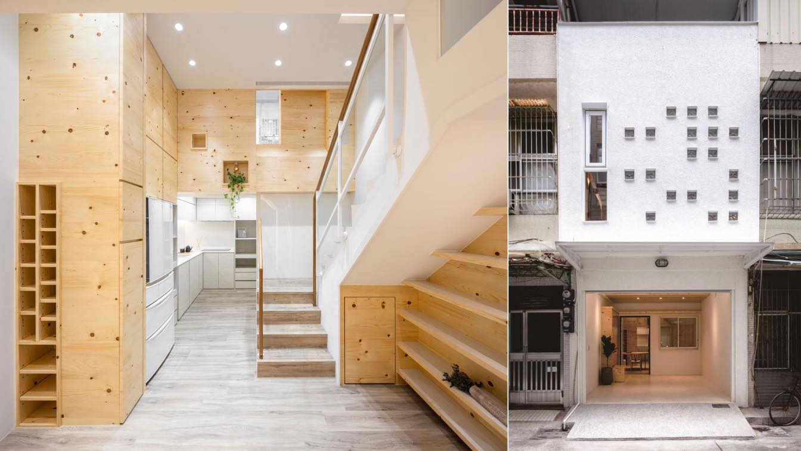The New York City treasure, newly photographed, is revealed as garden in the city, repository for memory, and a place for repose, inspiration, and delight.
Category
Gardening – Landscape
Buy
https://www.rizzolibookstore.com/product/brooklyn-arcadia-art-history-and-nature-majestic-green-wood
Price
$75.00 USD | $100.00 CAD
Welcome to a celestial haven nestled in the heart of the Indian Ocean! Our Blue Hotel is a marvel of extraterrestrial architecture, where the boundaries between the sky and the sea blur within its glass ceilings.
Project name
Yellow Ocean
Architecture firm
Green Clay Architecture
Location
Agalega Islands, Indian Ocean
Tools used
Midjourney AI, Adobe Photoshop
Principal architect
Khatereh Bakhtyari
Design team
Green Clay Architecture
Visualization
Khatereh Bakhtyari
Typology
Residential › House
The opportunity for AppFolio to take over the lease for the second floor of their office building in Richardson, Texas, meant the company could consolidate its Dallas-area-workforce into a single, two-story, 48,000-square-foot Texas headquarters. With a commitment to purposely support team members, AppFolio wanted to create a place where employees...
Architecture firm
Cushing Terrell
Location
Richardson, Texas, USA
Design team
Jill Lee | Senior Interior Designer. Kyle Johnson | Architect. Dylan Davies | Design Professional. Laura Dougherty | Associate Principal - Architect. Greg Gedney | Executive Director of Educational Development. Patrick Moranville | Electrical Engineer. Lance Faulkner | Electrical Engineer. Sarah Dykes | Design Technician. Priscilla Sager | Mechanical Engineer. Madlin Miller | Interior Design Professional. Jacob Mortensen | Mechanical Engineer. Brandon Besser | Structural Engineer. Megan Cranston | Design Professional. Mike Nitschke | Mechanical Engineer. Ross Hamand | Design Technician
Interior design
Cushing Terrell
Structural engineer
Cushing Terrell
Environmental & MEP
Cushing Terrell
The 44th edition of Big 5 Global, supported by the UAE Ministry of Energy & Infrastructure, will bring together global leaders in construction, industry professionals, regulators, and innovators from 4 to 7 December 2023, at the Dubai World Trade Centre.
A profession which is associated with man almost from the very time of his existence, is today in India, in the twenty-first century, seriously concerned about the quality and dwindling in-take of students to the degree course in architecture.
‘Contemporary, calm and monastic’ | UK's best new timber home. Spruce House & Studio, designed by ao-ft, is the UK’s best new timber home, having won the top prize for the Private category at this year’s Wood Awards.
Written by
Timber Development UK (organisers of the Wood Awards)
Photography
Rory Gardiner
Boxed Bliss is a stunning modern and minimal flat villa that stands out amidst the lush greenery of its surroundings. The villa is a true testament to the beauty of concrete architecture, with its sleek lines and minimalist design.
Project name
The Boxed Bliss
Architecture firm
Rabani Design
Tools used
Midjourney AI, Adobe Photoshop
Principal architect
Mohammad Hossein Rabbani Zade
Design team
Rabani Design
Visualization
Mohammad Hossein Rabbani Zade
Typology
Residential › Villa
The Black & White Building is a double winner in the Wood Awards 2023 – with the Waugh Thistleton Architect-designed timber office block taking out both the Commercial and Sustainability categories.
Written by
imber Development UK (organisers of the Wood Awards)
In a world filled with darkness and turmoil, this competition aims to shed light on the power of storytelling and art in rebuilding places, restoring the notion of home, and nurturing hope. Participants are invited to reflect on the profound questions surrounding home and belonging, freedom, justice, and power.
Eligibility
Open to public
Register
https://wearedesco.com
Awards & Prizes
1st Prize: 250$ + Certificate + Publication. 2nd Prize: 150$ + Certificate + Publication. 3rd Prize: 100$ + Certificate + Publication. 10 Honorable Mentions : Certificate + Publication
Entries deadline
01/02/2024
TYarchistudio: House OO is the transformation of a 40-year-old house that has been revitalized into a sanctuary of light, warmth, and space for family connection. The project showcases the profound impact thoughtful renovation can have on a living space.
Architecture firm
TYarchistudio
Location
Kaohsiung City, Taiwan
Principal architect
Jianhe wu
Design team
TYarchistudio
Interior design
TYarchistudio
Civil engineer
Linchen Corp.
Structural engineer
Daho Corp.
Construction
Linchen Corp.
Material
Japanese cypress, solid wood, coating magnetic glass, bamboo carbon paint (formaldehyde-free), LVT waterproof floor, green-key, laminate hard plastic sheet
Typology
Residential › House

