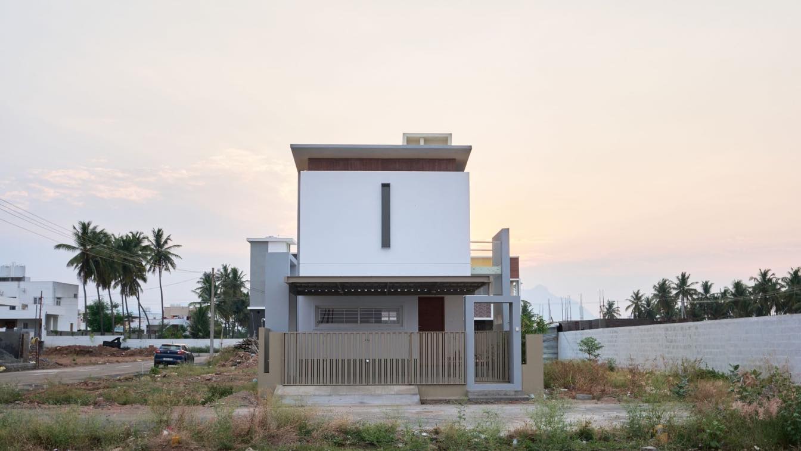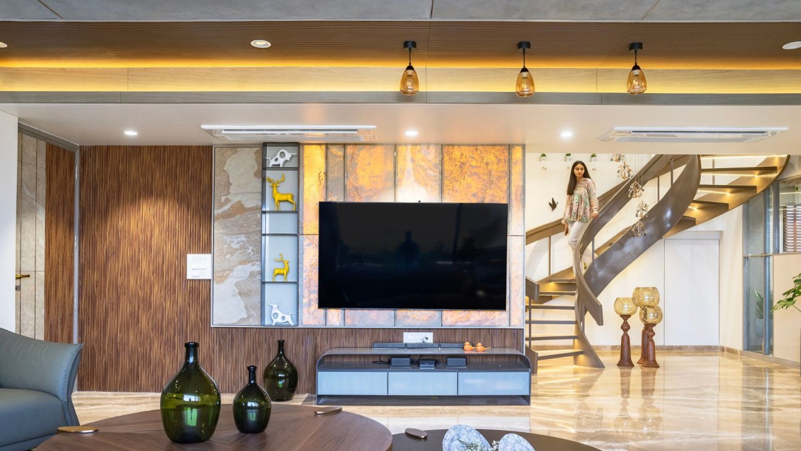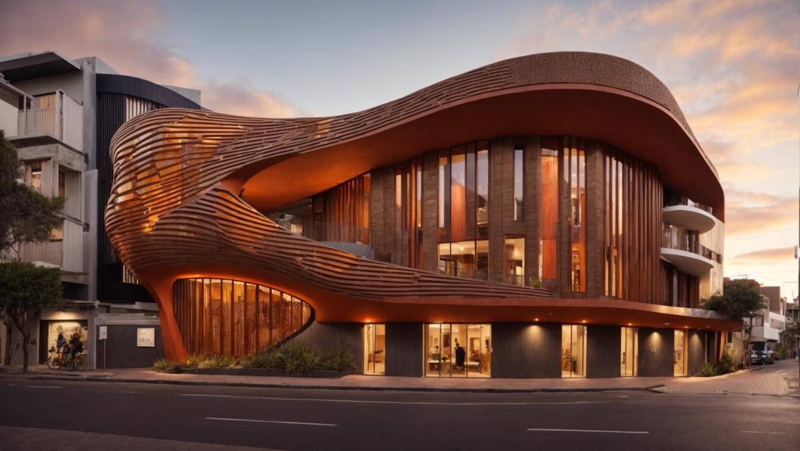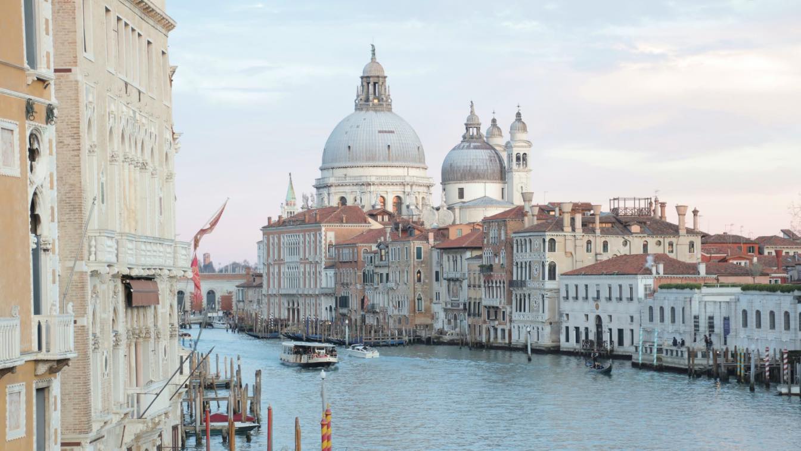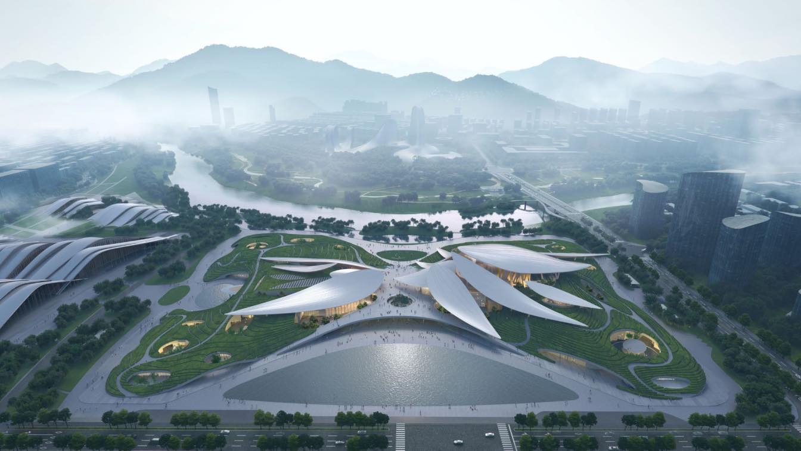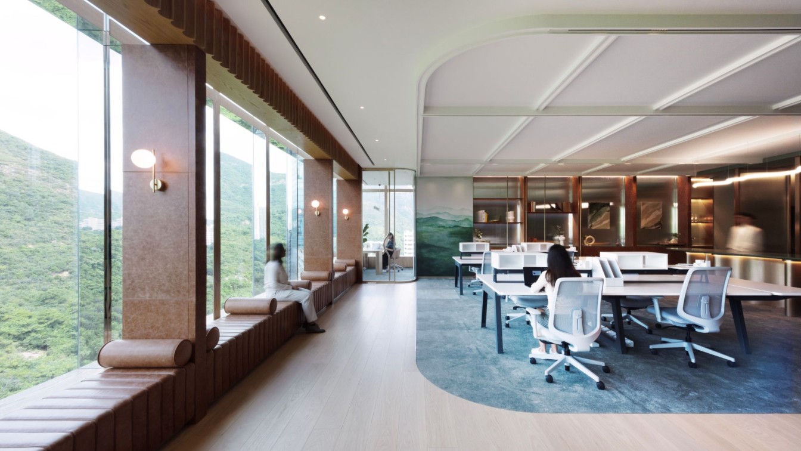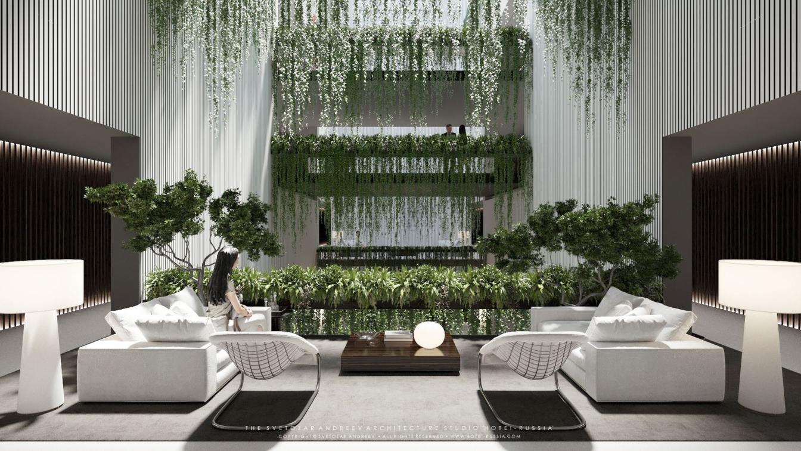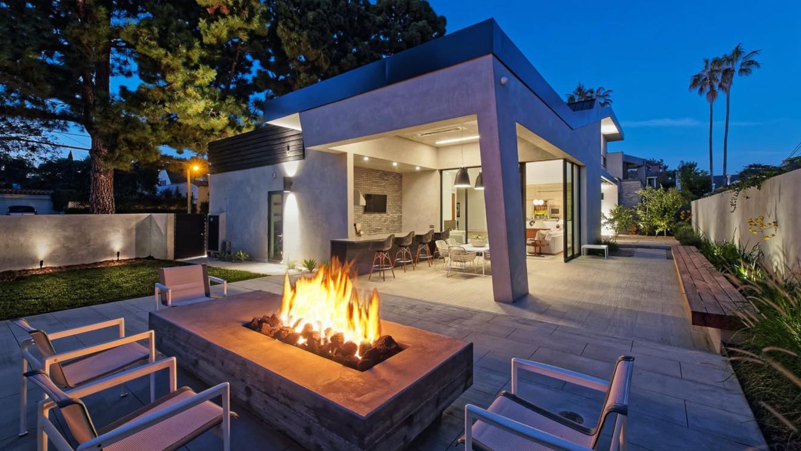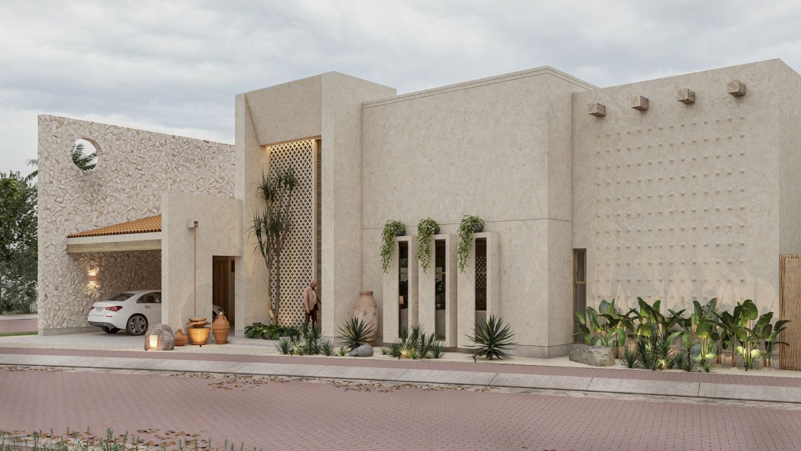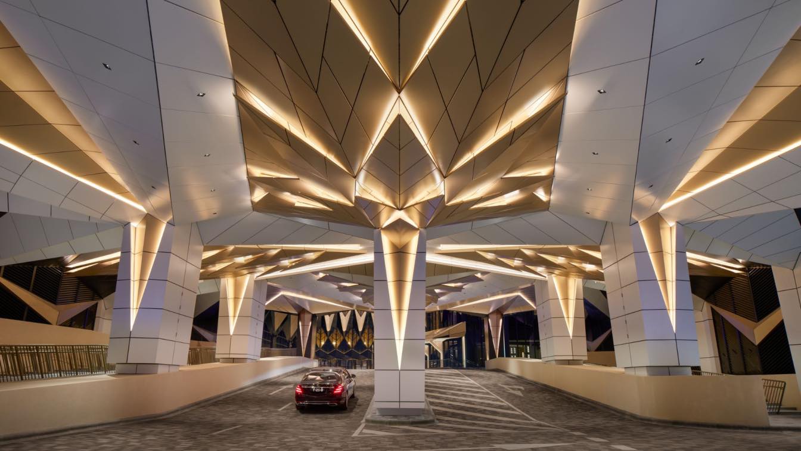The Keertham house is a Tropical Modern Architecture Building, designed for a real estate promoter, looking for a unique and visually stunning house for his MIG (Middle Income Group) Clients.
Project name
"கீர்த்தம்" Keertham House
Architecture firm
OUTLINED Architects
Location
Coimbatore, India
Photography
Prithvi M Samy
Principal architect
Santhanana Krishnan K, Karthick C
Design team
Santhanana Krishnan K, Karthick C
Interior design
OUTLINED Architects
Civil engineer
Chandra Prakash
Structural engineer
Trispace
Environmental & MEP
OUTLINED Architects
Landscape
OUTLINED Architects
Supervision
Chandra Prakash
Visualization
OUTLINED Architects
Tools used
AutoCAD, SketchUp, Adobe Photoshop
Construction
Veerman Constructions
Material
Natural Stone, Concrete, AAC Block, UPVC
Client
Mr. Saravana Kumar
Typology
Residential › House
Step into the epitome of iconic living in this Ultra-Modern Luxurious Penthouse, where each room is meticulously designed to create a harmonious blend of style, luxury and timeless beauty with breathtaking aesthetics.
Project name
Ultra-Modern Luxurious Penthouse in Ahmedabad
Architecture firm
Prashant Parmar Architect | Shayona Consultants
Location
Location: Nehrunagar, Ahmedabad, Gujarat, India
Photography
Studio 16mm by Sahaj Smruti
Principal architect
Architect Prashant Parmar
Design team
Hemang Mistry, Ashish Rathod, Vasavi Mehta, Nidhi Patel, Nensi Patel
Completion year
09 / 06 / 2023
Environmental & MEP engineering
Budget
INR 4500 / Sq. ft. Approx.
Typology
Residential › Apartment
Uzima Mtaa Hub - Where Tradition and Innovation Embrace the Future. In the heart of Cape Town, redefining the urban landscape in a way that is both deeply rooted in tradition and forward-looking in its approach.
Project name
Uzima Mtah Hub
Architecture firm
Esoteric Studios
Location
Cape Town, CBD, South Africa
Tools used
Leonardo AI, Adobe Photoshop
Principal architect
Itumeleng Dwangu
Visualization
Itumeleng Dwangu
Typology
AI Architecture, Futuristic Architecture, Vernacular Architecture, Parametric Architecture
Is there anything more enthralling than exploring the intricate world of structures and designs? Understanding architecture is like deciphering a secret language, the tale of creativity unfolded in every brick and beam.
Photography
Andrea Piacquadio
MAD Architects, led by Ma Yansong has unveiled the design of Anji Culture and Art Center. Located in the Zhejiang Province in southeast China, near Shanghai, Anji is the only county to win the "United Nations Habitat Award" and has been praised as “bamboo” and “white tea” town of China.
Project name
Anji Culture and Art Center
Architecture firm
MAD Architects
Principal architect
Ma Yansong, Dang Qun, Yosuke Hayano
Design team
Sun Shouquan, Dong Xue, Li Guangchong, Zhang Xiaomei, Wang Xianbo, Xi Kaiyu, Chen Bohan, Zhao Lilu, Deng Wei, Lin Yijun, Liu Yiqing, Qiao Xuantong, Hao Yue, Zou Dengyu, Jose Maria Urbiola, Wang Zhuyun, Shang Li, Wu Aoqian, Song Chi, Zeng Tianxing
Visualization
MAD Architects
Client
Anji Construction Holding Group
Status
Under Construction
Typology
Cultural Architecture › Culture and Art Center
Tasked with crafting a contemporary workplace design for our client's Grade A office building that embraces wellbeing and functionality, we ventured on a design journey seeking to inspire potential tenants and visitors alike.
Project name
Landmark South / Mountain Workplace
Location
Hong Kong, China
Design team
Lorene Faure, Kenny Kinugasa-Tsui, Christina Standaloft, Fontane Ma, Patrick Wiejoyo
Site area
1,800 ft² (~170 m²)
Interior design
Bean Buro
Lighting
Lighting Plus Limited
Construction
Ping Kee Construction (China) Ltd
Tools used
Adobe Photoshop, AutoCAD, SketchUp Pro, Enscape
Typology
Commercial › Office Building
Zen Garden Residences is a unique residential space - an evergreen oasis - in the historical center of St. Petersburg. Northern architecture with a southern character. Saint Petersburg is often called the star of the North, and like many cities located in cold climates, it lacks a warm summer atmosphere.
Project name
Zen Garden Residences
Architecture firm
The Svetozar Andreev Studio "Hotei-Russia"
Location
Saint Petersburg, Russia
Tools used
AutoCAD, Autodesk 3ds Max, Corona Renderer
Principal architect
Svetozar Andreev
Design team
The Svetozar Andreev Studio "Hotei-Russia"
Collaborators
Interior design: Svetozar Andreev
Visualization
The Svetozar Andreev Studio "Hotei-Russia» and partners
Status
Under Construction
One of major design requests the client required was a home with lots of natural light. Achievable on the exterior façade, we also wanted to light the center portion of the house. A linear split (continuous linear skylight) was introduced down the buildings length to allow for natural light to seep into the center of the house.
Project name
Santa Monica Residence
Architecture firm
(fer) Studio – 1159 East Hyde Park Blvd, Inglewood Ca 90302 310-672-4749 www.ferstudio.com [ Mercier Architects Inc., (fer) studio dba]
Location
Santa Monica, CA, United States
Principal architect
Founder/President: Christopher L. Mercier
Design team
Project Architect: Justin Williams & Matt Mojica. Team: Richard Soils, Elieen Tang
Interior design
Vinh Diep - www.diepinc.com , 525 North Sycamore Avenue, Unit 320
Civil engineer
OBANDO AND ASOCIATES, INC - http://www.obandoandassociates.com/ , 4640 Admiralty Way Suite 500, Marina Del Rey Ca 90282
Structural engineer
JOHN LABIB + ASSOCIATES - www.labibse.com , 209 E. El Segundo Blvd. El Segundo, Ca 90245
Environmental & MEP
Design Build by General Contractor
Landscape
[PLACE] http://plac-e.com/, 324 Sunset Avenue Suite E, Venice, California, 90291
Visualization
(fer) Studio
Tools used
Rhinoceros 3D, Adobe Photoshop
Construction
Kibo Group, Inc - http://kibo.com , 256 26th St Ste 201, Santa Monica, CA 90402
Material
Wood Framing & Steel structure with concrete foundations. Façade – Veneer Face Brick, Smooth Stucco, Metal siding facia Panels, black stained Cedar siding. Interiors – Exposed painted Steel structure, painted gypsum board, walnut doors, frames and base boards, porcelain tile (1st floor) and ¾” walnut plank flooring (2nd floor)
Typology
Residential › Single Family House
In Mérida, Yucatán, Casa Kukul stands as a living testament to contemporary architecture fused with the essence of the region. Inspired by local elements and its urban context, this house was conceived not so much as a space but as a concept and an experience. Every corner of Casa Kukul was designed with a purpose: to connect the interior with the...
Architecture firm
KAMA Taller de Arquitectura
Location
Merida, Yucatan, Mexico
Tools used
AutoCAD, SketchUp, Adobe Photoshop
Principal architect
Armando Aguilar
Design team
Kathia Garcia, Armando Aguilar
Collaborators
Chiro Tabby; • Civil engineer: Horacio Garcia • Structural engineer: Jose Balderrama • Environmental & MEP engineering: Jose Balderrama • Lighting: KAMA Taller de Arquitectura • Construction:KAMA Taller de Arquitectura • Supervision: KAMA Taller de Arquitectura
Visualization
KAMA Taller de Arquitectura
Typology
Residential › House
One of two new hotels to open within Phase Two of the Studio City Resort by Zaha Hadid Architects, the W Macau incorporates 557 hotel rooms and suites over 40 floors together with cafés, restaurants, pool, spa, gym and recording studio for guests.
Written by
Zaha Hadid Architects
Photography
Virgile Simon Bertrand

