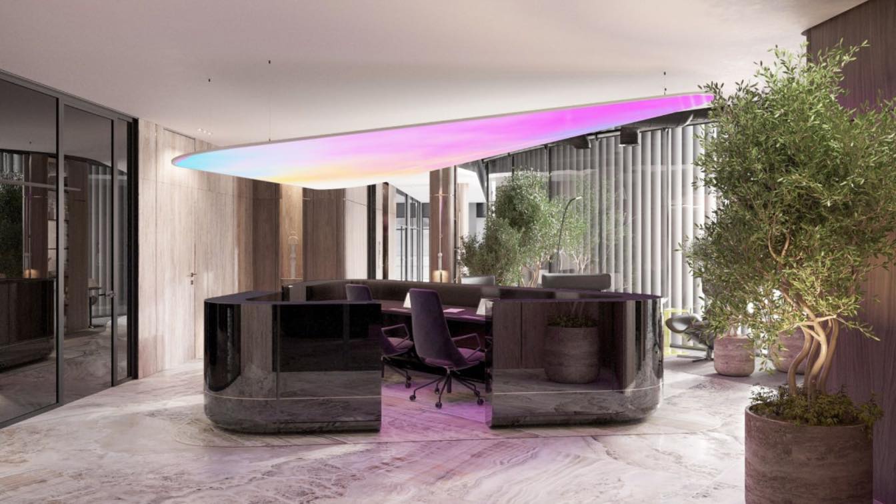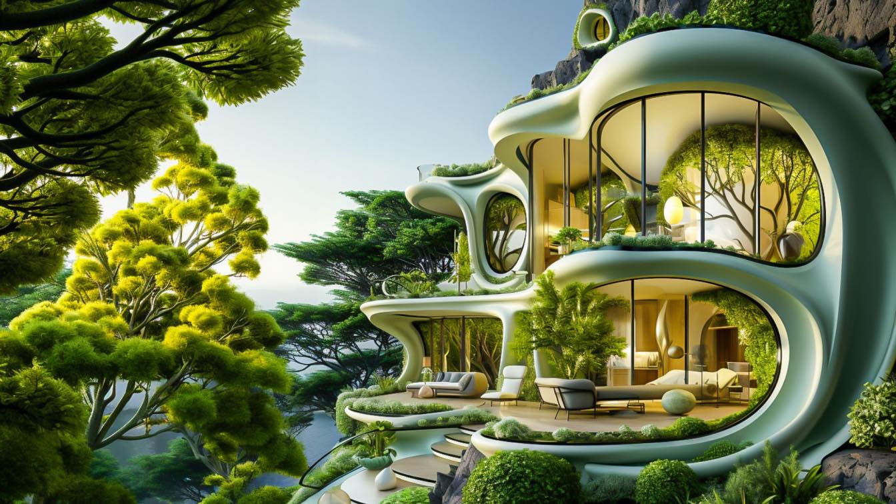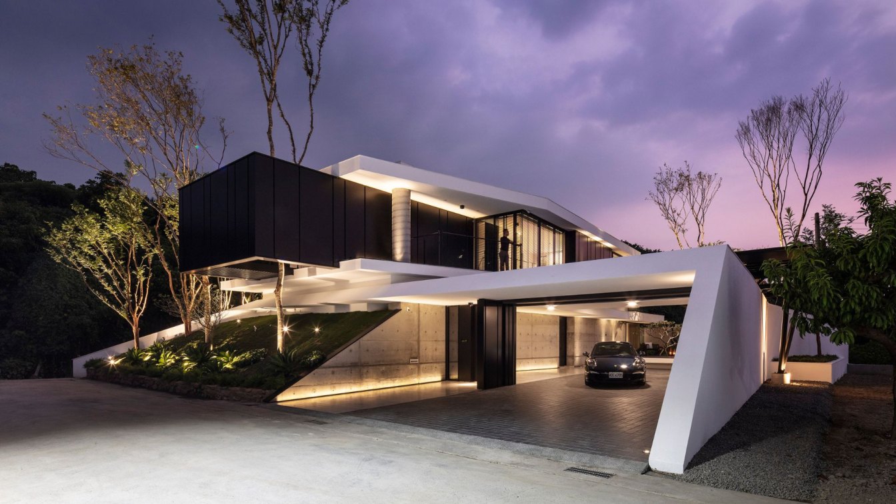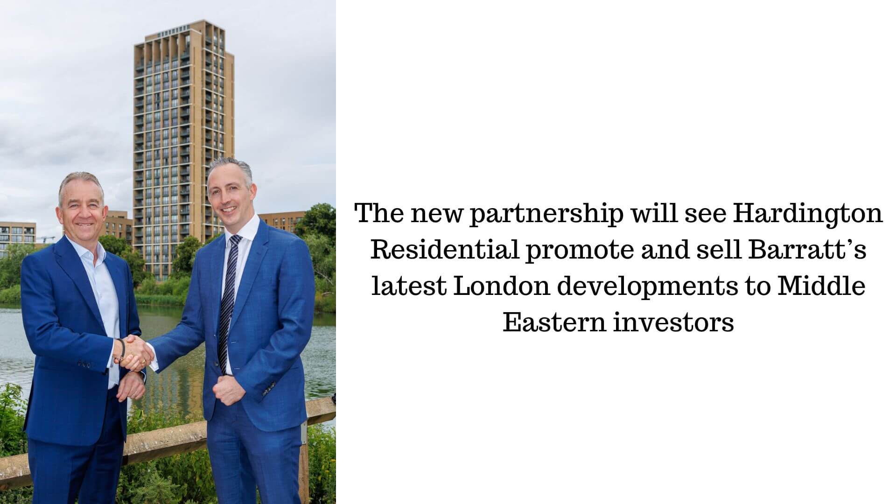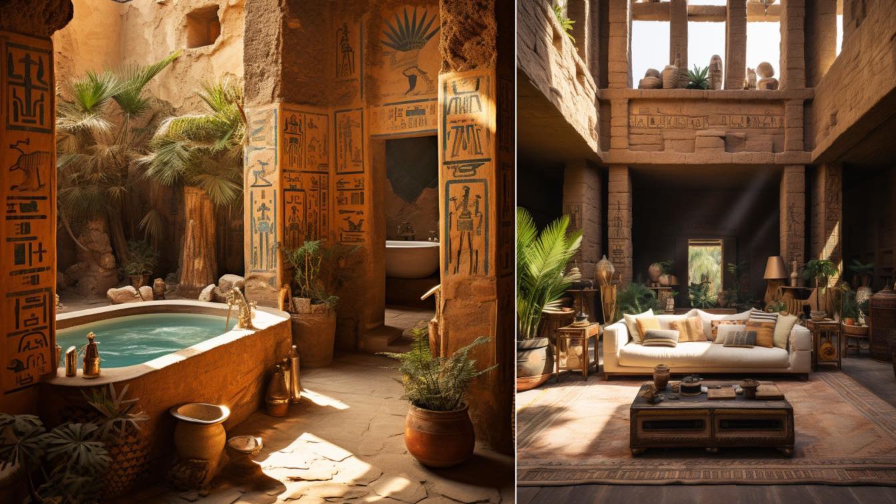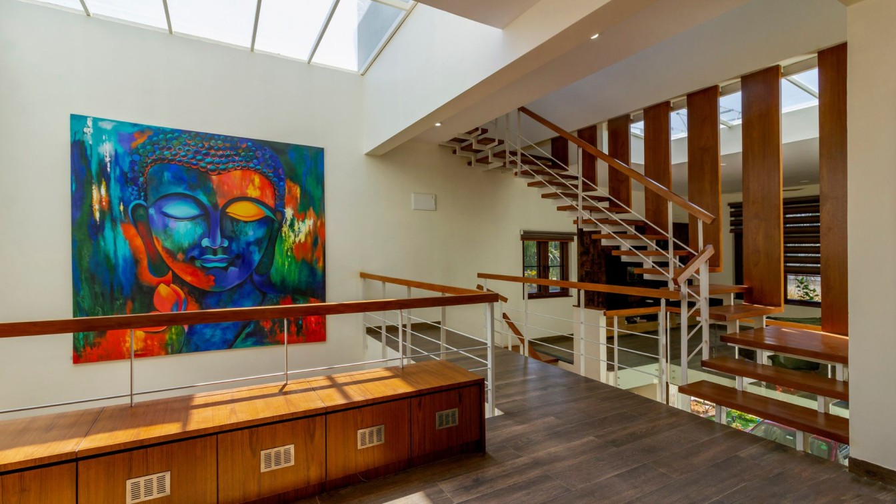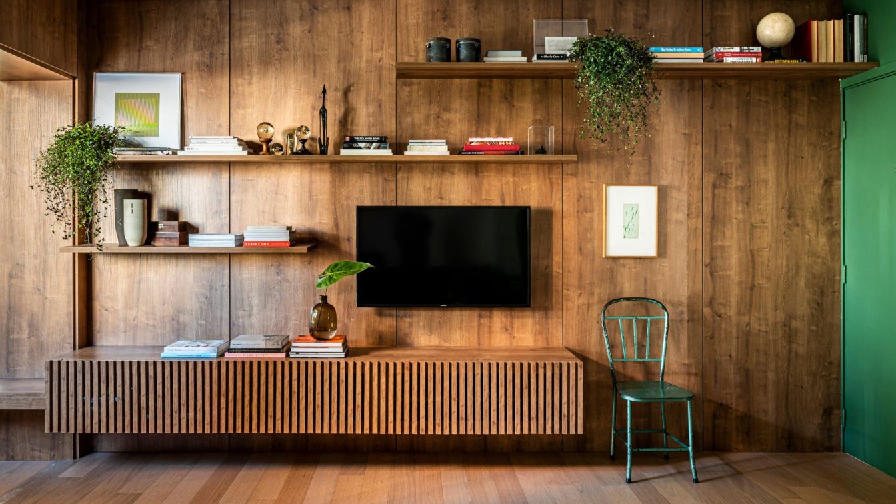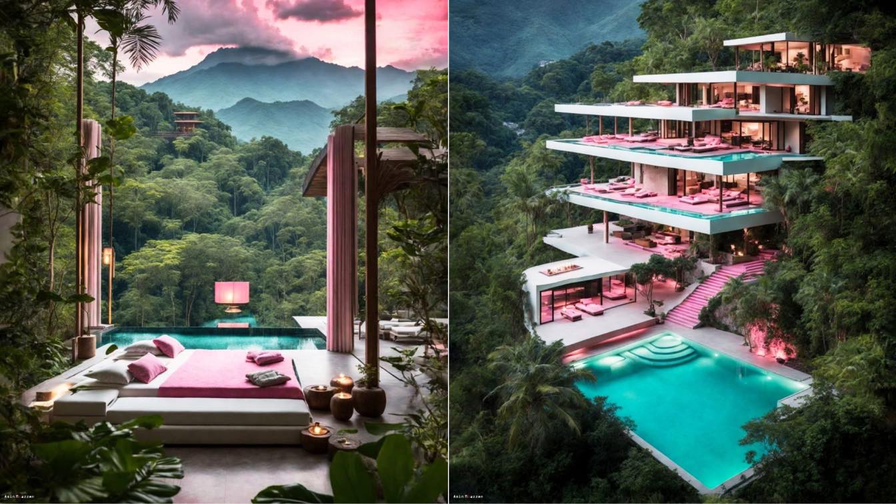The design of office interiors goes beyond aesthetics – it is an art that combines functionality, creativity, and psychology to create an inspiring workspace. Ihor Yashyn, the leading designer at ZIKZAK Architects, invites you behind the scenes of the profession and reveals 7 secrets from an interior design expert for offices, which make these spac...
Written by
Ihor Yashyn, lead designer at ZIKZAK Architects
Photography
ZIKZAK Architects
Some times I see very beautiful and weird things in my dreams. In this series I tried to create visualizations of one of my dream. These are some house which have a kind of surrealistic landscapes and these landscapes are giving an otherworldly vibe and remind me of a bedtime story that my mother always used to say me before good night.
Project name
Surreal Landscape
Architecture firm
J’s Archistry
Location
An imaginary cliff place near the jungle and sea
Tools used
Midjourney 5.2 , Adobe Photoshop
Principal architect
Jenifer Haider Chowdhury
Visualization
Jenifer Haider Chowdhury
Typology
Futuristic Architecture , AI Architecture
The property is adjacent to the low-density residential area of the Agongdian Reservoir in the mountains of Kaohsiung. To escape from the bustling urban lifestyle, we closely connect our project with the environment, an area that is rich in greens and hills.
Project name
Comfort in Context
Architecture firm
Chain10 Architecture & Interior Design Institute
Location
Yanchao District, Kaohsiung City, Taiwan
Photography
Moooten Studio, Qimin Wu, KyleYu Photo Studio
Principal architect
Keng-Fu, Lo
Design team
Chain10 Architecture & Interior Design Institute
Interior design
Chain10 Architecture & Interior Design Institute
Civil engineer
Hsiung Yueh Civil Engineering Construction
Material
Exposed concrete, aluminum board, Glass, steel plate, metal member, coating, thin plate, Terracotta Tile Floors, marble. Façade: concrete, STO Coating, heat insulating brick
Typology
Residential › House
Throughout the MEA region, EWAA (Eco, Wellness, Adventure and Agritourism) is becoming increasingly popular, specifically within secondary cities. EWAA tourism embodies a sustainable model centered around immersive experiences influenced by the local surroundings, fostering respectful interactions between visitors and host communities.
Written by
Abdullah Mansoor
Photography
David Rodrigo
UAE-headquartered Hardington Residential has signed an exclusive contract with Barratt London, part of the UK’s largest housebuilder Barratt Group, to market the company’s latest London developments to MENA investors, as differing demands from countries in the region are seeing an uptick in sales for properties in prime central locations and ‘Cinde...
Photography
(L-R): Ian Plumley, Managing Director, Hardington Residential and Stuart Leslie, International Sales and Marketing Director, Barratt London and Ian Plumley, Managing Director, Hardington Residential, have signed an official partnership which will see the company promote and sell Barratt’s latest developments to Middle East investors
"Modernity Through Tradition" is an artistic interior series; a vivid exploration of ancient Egyptian styles ingeniously fused into modern-day interiors using Gen AI tools. This series, a perfect blend of the past and the present, leverages Egyptian architectural grandeur to create contemporary designs.
Project name
Modernity Through Tradition
Architecture firm
Hassan Ragab
Principal architect
Hassan Ragab
Visualization
Hassan Ragab
Typology
AI Architecture, Futuristic
In architecture, the term "refractive surfaces" can refer to architectural elements that use the refraction of light to achieve aesthetic and functional effects in a design. Refraction is the phenomenon by which light changes direction when passing from one medium to another with a different refractive index.
Title
Motion Design & Refractive Surfaces
Author
Resour.Integral Projects-Jacke Huayta
Category
Architecture, Design
Buy
https://forms.gle/AvCW67ZUyCCfS21D8
Language
Spanish & English
Publisher
Resour.Integral Projects
Located in the east of Bangalore, this 3500sqft home by De Square Design features natural hues showcasing its extravagant beauty. The bright and spacious interiors are filled with natural light streaming through the skylight and huge windows.
Project name
Ashish House
Architecture firm
De Square Design
Location
Bangalore, India
Photography
Satvik photography
Principal architect
Naveen G.J
Design team
De Square Designs
Collaborators
Article Written and Curated: Kritika Juneja, Founder ArchValor
Interior design
In-house team
Civil engineer
In-house team
Structural engineer
Shivalinge Gowda
Environmental & MEP
In-house team
Supervision
In-house team
Visualization
De Square Designs
Material
Laterite, Stone Cladding
Typology
Residential › House
The search for natural lighting and quality of life made a young couple look for the architect and interior designer, Ticiane Lima, to renovate the 76.68m² apartment, old and dark, located in the Jardins district, in São Paulo.
Architecture firm
TL Arquitetura & Interiores
Location
Rua Haddock Lobo, 846 - TorreBeta - SP, 01414-000 – Brasil
Photography
Renato Navarro
Principal architect
Ticiane Lima
Collaborators
Equipe de arquitetura e Interiores da TL
Interior design
Ticiane Lima
Environmental & MEP engineering
Supervision
TL Arquitetura
Tools used
AutoCAD, Lumion
Typology
Residential › Apartment
This is a modern house on the topside of the hills, It is a big mansion far from the city! A house with a lot of wide windows and balconies, with a view of a lifetime.
Project name
Dessus Mansion
Architecture firm
Amin Moazzen
Location
Los Angeles, USA
Tools used
Leonardo.AI, Adobe Photoshop, Firefly.AI
Principal architect
Amin Moazzen
Visualization
Amin Moazzen
Typology
Residential › House

