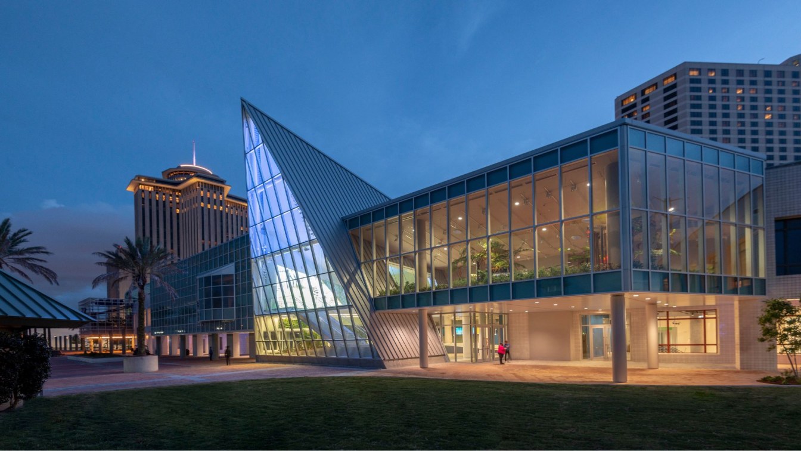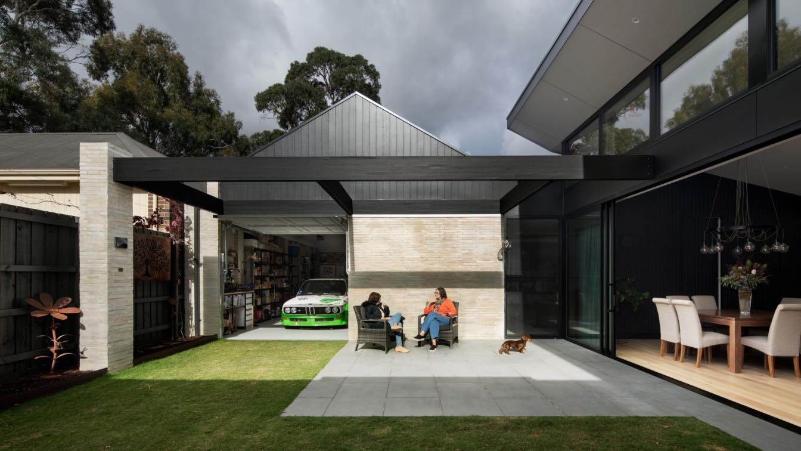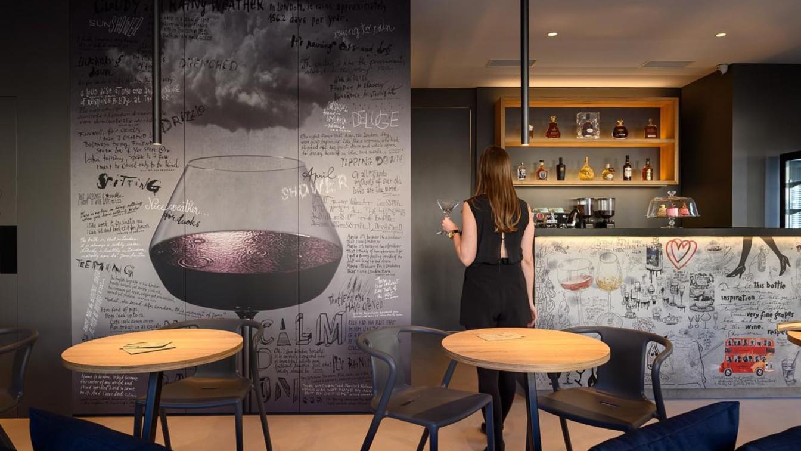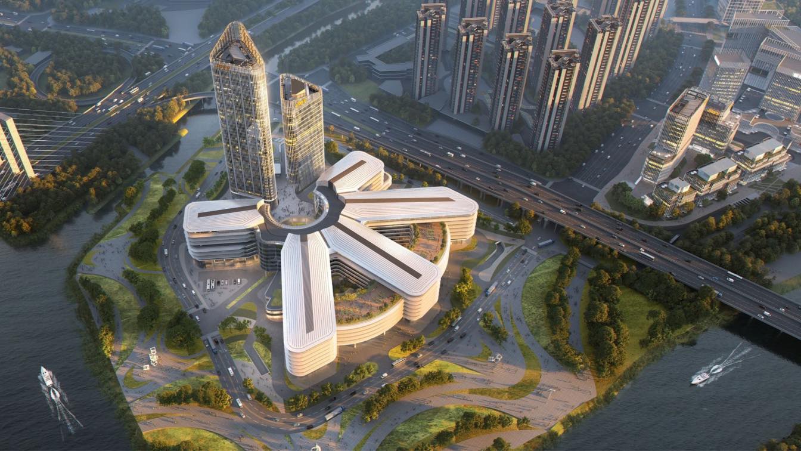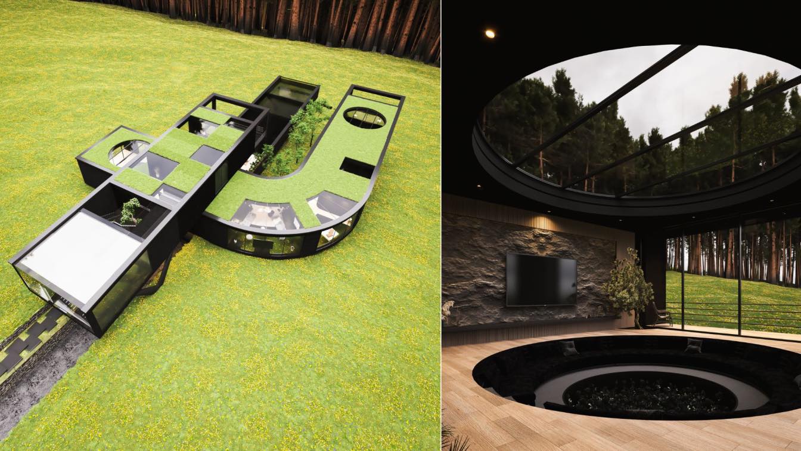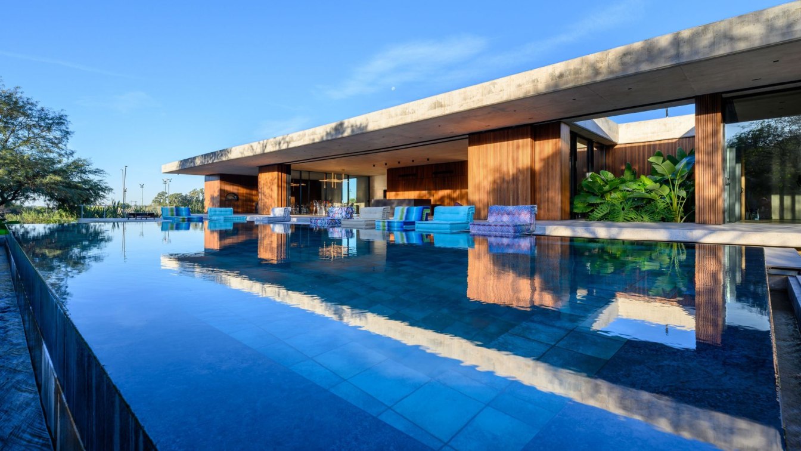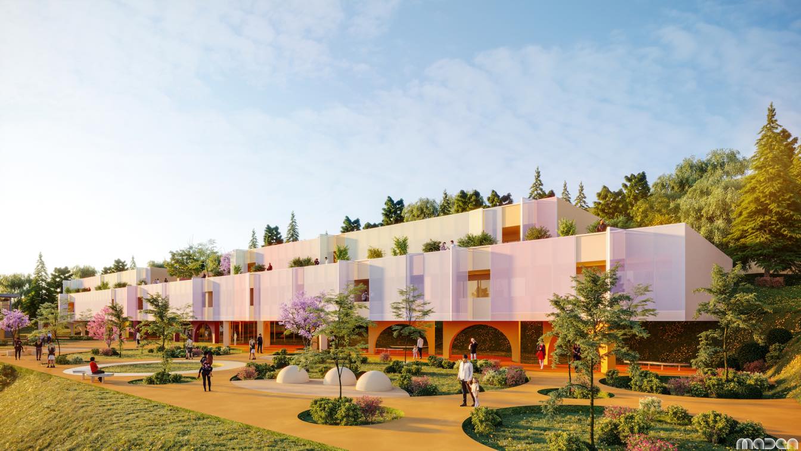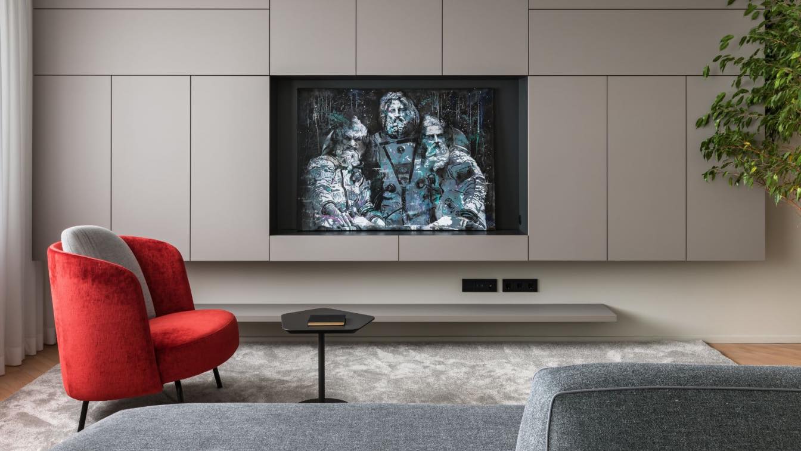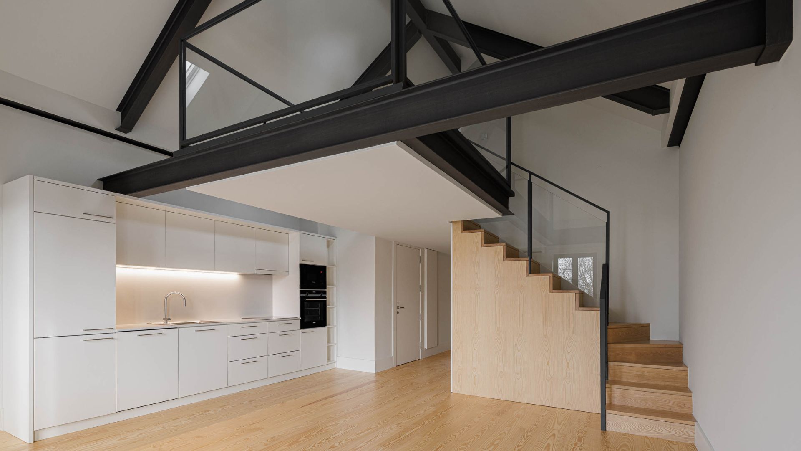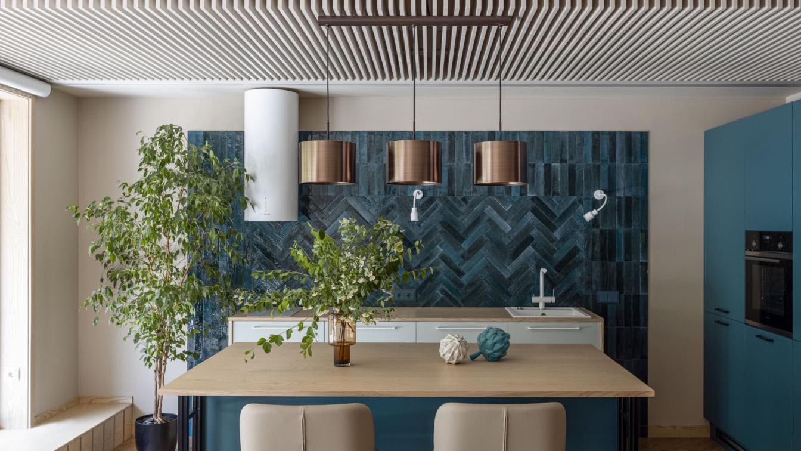The Audubon Aquarium and Insectarium has reopened following a transformative $41 million newly renovated and expanded building project.
An undertaking that included the relocation of their existing Insectarium from its previous home in the Customs House on Canal Street and the expansion and renovation of the Aquarium itself—two vital community of...
Project name
Audubon Aquarium and Insectarium
Architecture firm
EskewDumezRipple
Location
New Orleans, Louisiana, USA
Photography
EskewDumezRipple / CambridgeSeven
Collaborators
Exhibit Designer: CambridgeSeven; Media Design: Cortina Productions; Graphic Design: Natalie Zanecchia Design; LSS Design: Andy Aiken; Exhibit Fabricator: 1220 Exhibits; Mural Artist: Patrick Maxcy
Built area
12,800 ft² addition (including theater infill) | 82,000 ft² renovation
Civil engineer
Morphy Makofsky, Inc.
Structural engineer
Morphy Makofsky, Inc.
Environmental & MEP
Moses Engineers
Landscape
Spackman Mossop Michaels
Construction
Dupont-LeCorgne (Construction Consultant), Broadmoor LLC (Contractor)
Client
Audubon Commission in Conjunction with Audubon Nature Institute
Concealed behind a front wall made of handcrafted bricks, the front façade of the house sits long and low on the block, a clean and modern form with sharp detailing and a palette of exposed steel, concrete-lined walls and timber battens.
Project name
Campbell St House, Kew
Architecture firm
Chan Architecture
Location
Kew, Melbourne, Australia
Photography
Tatjana Plitt
Principal architect
Anthony Chan
Interior design
Chan Architecture
Civil engineer
Wright Design
Structural engineer
Wright Design
Supervision
Robson Master Builders
Construction
Brick Veneer
Client
Bill and Sue Cutler
Typology
Residential › House
GAO Architects’ long-held vision to create an interior connecting different forms of artistic compositions came true when designing the London22 bar interior. Together with the communication designer Radovan Jenko, who designed three conceptually differing wallpapers, they created a unique artistic composition that is minimalist, yet arouses curios...
Project name
Bar London22
Architecture firm
GAO Architects
Location
Ljubljana, Slovenia
Principal architect
Petra Zakrajšek, Sara Hočevar
Collaborators
Graphic design: Radovan Jenko. Investor: MIK22, Matjaž and Irena Kozelj
Built area
54 m² (interior), 47 m² (exterior)
Lighting
Arcadia Lightwear
Construction
Ambius pohištvo
Typology
Hospitality › Bar
The industrial interconnection headquarters of the global leading technology internet company, JOYY Inc., is located in Foshan Sanlongwan, a high-end intelligent manufacturing and innovation gathering area. The project offers a vibrant commercial area as well as a quiet retreat encompassing sequestered offices and serviced apartments laden with gre...
Project name
JOYY Sanlongwan Project
Principal architect
Ken Wai, Global Design Principal
Client
Foshan Tuyi Network Technology Co., Ltd.
Typology
Commercial › Mixed-Used Development
At the request of client in New York to build (landscape house1) in New York. Due to his great interest in our “landscape house” design, so we designed the project according to his needs and interests In the style of the landscape house.
Project name
Landscape House 2
Architecture firm
Milad Eshtiyaghi Studio
Location
New York, New York
Tools used
AutoCAD, Rhinoceros 3D, Autodesk 3ds Max, Lumion, V-ray, Adobe Photoshop
Visualization
Milad Eshtiyaghi Studio
Typology
Residential › House
The essence of the project are two concrete slabs that form the horizontal limits unifying the house as a whole. Between them two intermediate spaces separate the activities of the house, generating diversity of spatial situations and seeking to break the limits of the Interior with the Exterior. A Simple Concept, diversity of situations, is a radi...
Project name
El Bosque House (Casa El Bosque)
Architecture firm
Estudio Montevideo
Location
Country El Bosque, Córdoba, Argentina
Photography
Gonzalo Viramonte
Principal architect
Ramiro Veiga, Marco Ferrari, Gabriela Jagodnik
Collaborators
GIPE Architects (GIPE.ARQ), Leandro Giraudo;Project Manager: Ramiro Veiga; Project Leader: Clara Fragueiro, Hugo Radosta, Franco Ferrari
Landscape
Pleyades Paisaje
Material
Concrete, Wood, Glass
Typology
Residential › House
The School Complex is located in the south-east of the historic center of Sant E'lpidio a Mare. The relation site-to-context has created a conceptual approach as a starting point for the project proposal.
Project name
The Renovation of Primary and Secondary School “ Andrea Bacci ”
Architecture firm
Maden Group & Setannta7
Location
Sant E'lpidio a Mare, Italy
Typology
Educational › Primary and Secondary School
The starting point for the creation of the design project was the bronze sculpture “Waiting for a Hero”. She became the very first purchase of the owner in a new apartment. When we signed an agreement with the customer and started work, a personal exhibition of the sculptor Andrey Ostashev was held in Minsk.
Project name
Waiting for the Hero apartments
Architecture firm
Erashevich Buro
Photography
Egor Piaskovsky. Mamedova Julia (styling)
Design team
Elena Erashevich
Interior design
Erashevich Buro by Elena Erashevich
Environmental & MEP engineering
Typology
Residential › Apartment
The intervention located in the heart of Porto, in D. João IV street, aimed to convert two existing buildings, with a basement and three floors, into 10 apartments of different types, all enjoying the generous garden spaces located inside the property. The intervention intended to safeguard the character and personality of the pre-existing building...
Project name
Marlim D. João IV
Architecture firm
Atelier D’Arquitectura Lopes da Costa
Photography
Ivo Tavares Studio
Structural engineer
Strumep – Engenharia, Lda.
Environmental & MEP
Electrical Project: Projedomus – Projectos e Instalações Eléctricas Inteligentes, Lda.; Fluids Engineering : Strumep – Engenharia, Lda.; Thermal Engineering: IRG, Inspeções Técnicas, S.A.
Construction
Traço de Massa – Construção e Recuperação de Espaços Lda.
Typology
Residential › Apartment
Levada (from the Greek λιβάδιον - water, reservoir) - originally a flood meadow or flooded floodplain forest. But in modern Russian, the word began to be used to refer to any land fenced or dug meadows or pastures, personal plots of land with hay, a vegetable garden and an orchard or other trees.
Project name
Levada apartment
Architecture firm
Erashevich Buro
Photography
Liza Kulenenok
Design team
Elena Erashevich
Interior design
Erashevich Buro by Elena Erashevich
Environmental & MEP engineering
Typology
Residential › Apartment

