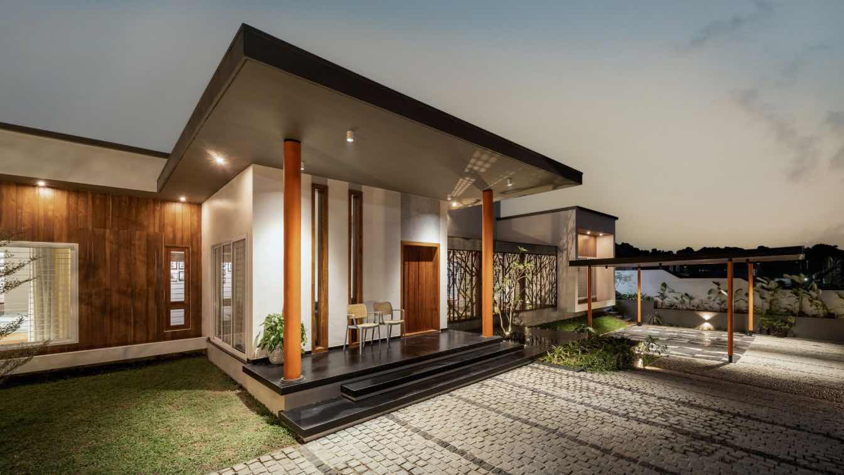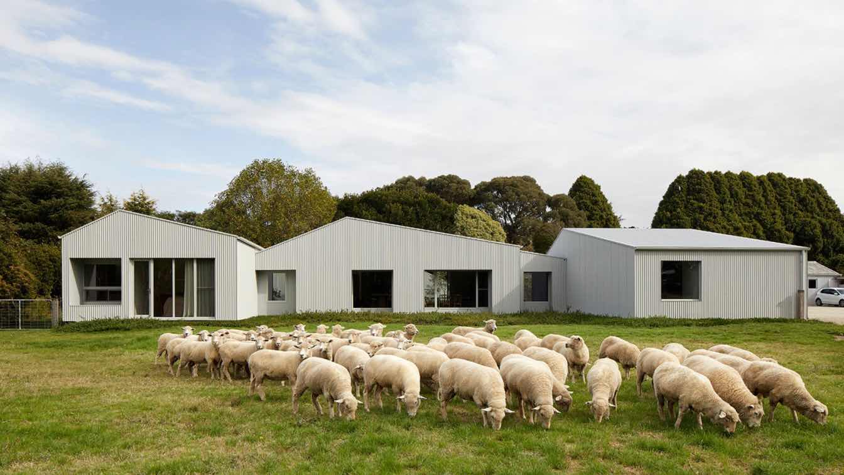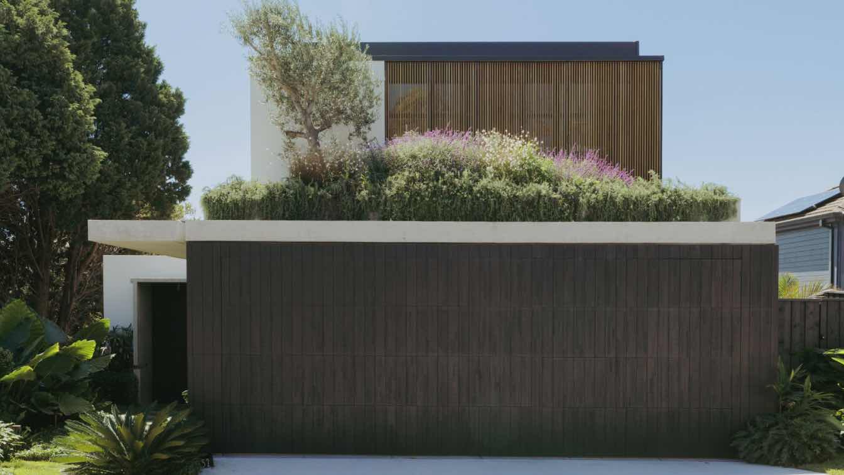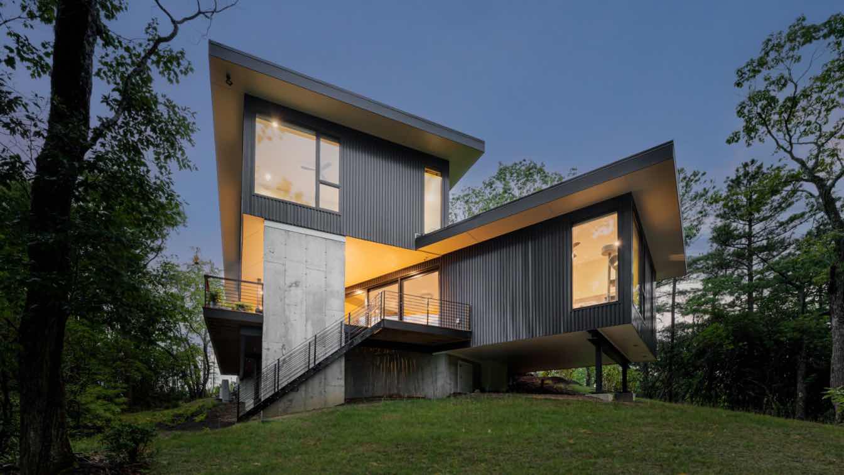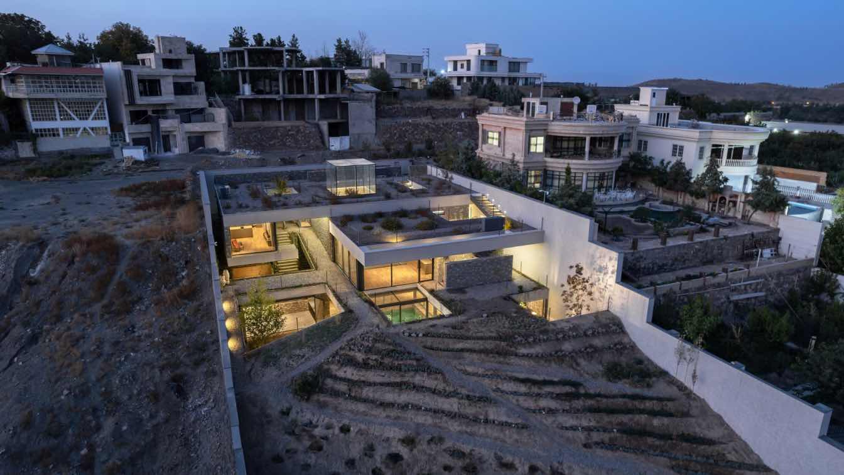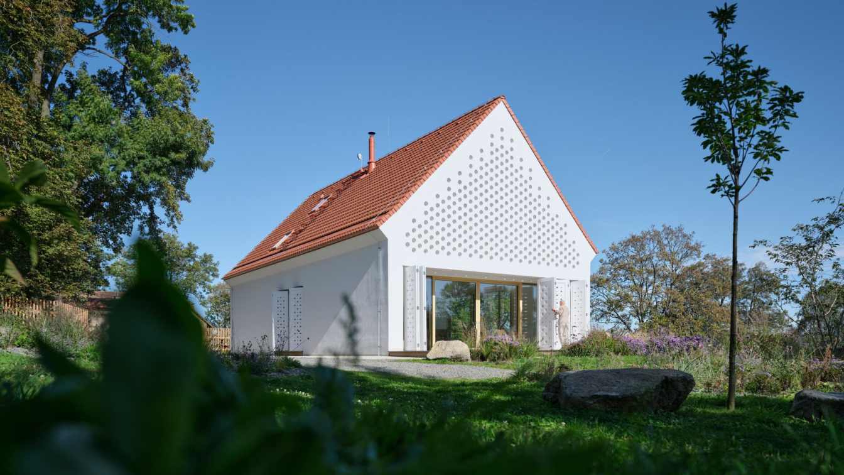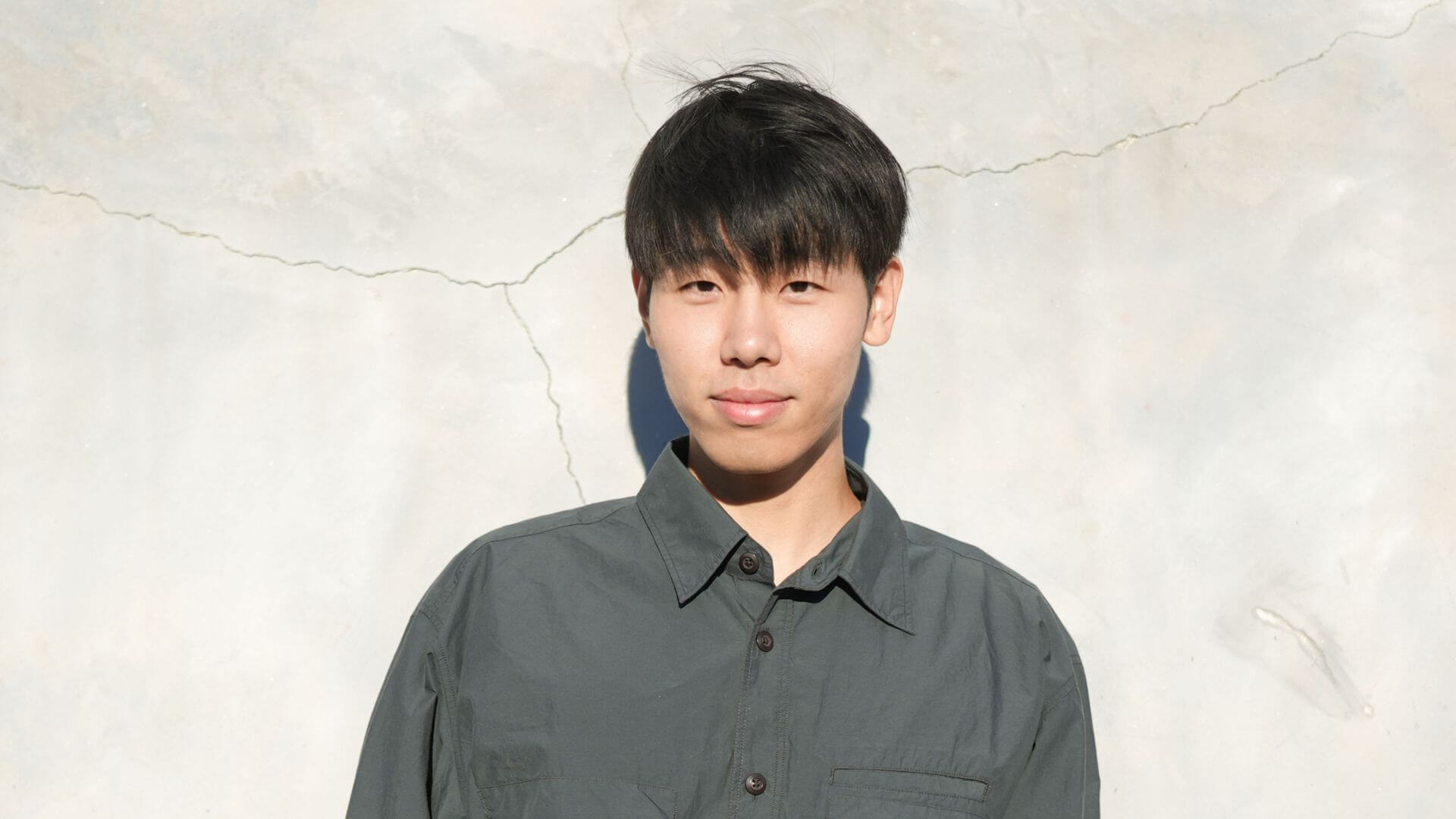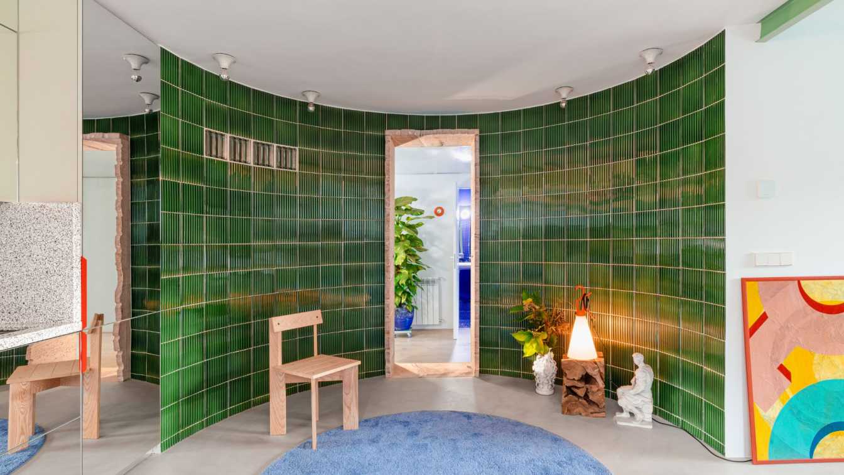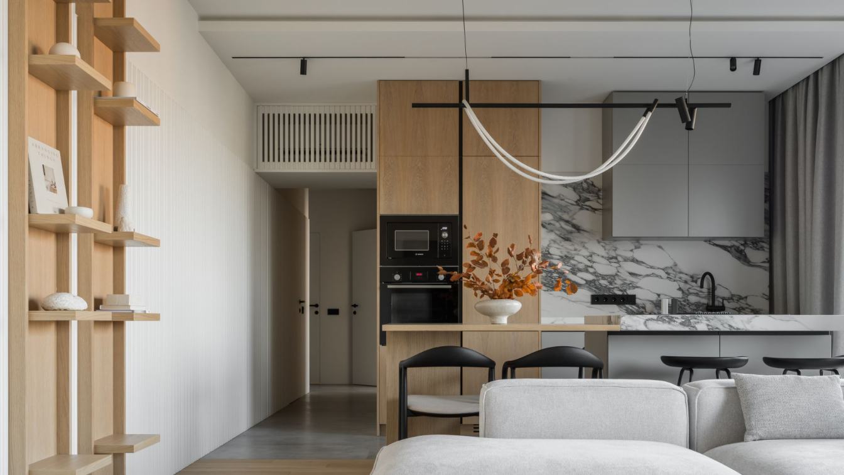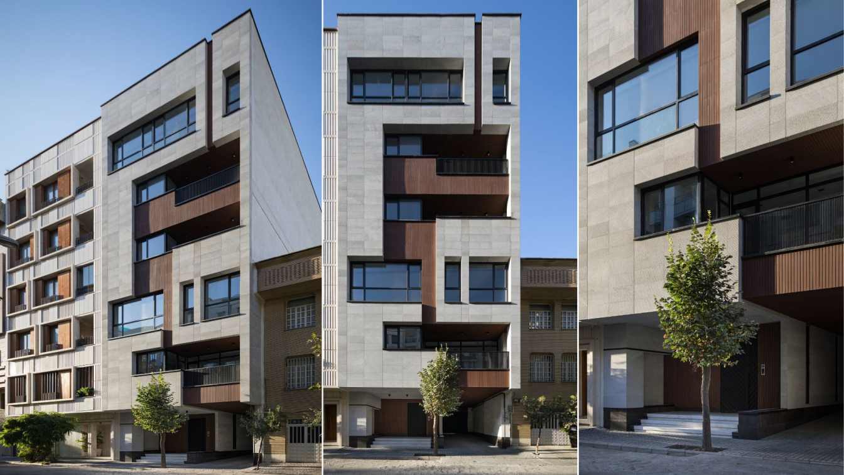The Veil House is located in Changanassery on a site spanning 607 sqm, bordered by roads on the north and west sides. Our approach was to design a modest residence with a strong emphasis on natural light and ventilation.
Project name
The Veil House
Architecture firm
Aayu Design Studio
Location
Changanassery, Kottayam, India
Photography
Sarath Babu K
Principal architect
Gokul Mohan, Devi S Nair
Built area
210 m² / 2260 ft²
Structural engineer
Metric Consultants
Landscape
Roots Landscapes
Construction
Danic Square
Typology
Residential › House
Shady Creek is a working sheep farm located on the outskirts of Warragul in Victoria’s West Gippsland. This new farm house replaces the existing and contributes to the operational aspects of the farm while responding to the clients request that the house create a nostalgic connection to the original sheds that have been retained.
Project name
Shady Creek Farm House
Architecture firm
MRTN Architects
Location
Nilma North, Victoria, Australia
Design team
Antony Martin, Cameron Suisted
Built area
214 m² Dwelling, 89 m² Carport + Shed, 303 m² Total Works
Site area
162,470 m² = 16.247 Hectares
Structural engineer
Stephen Mowlam Structural Engineer
Construction
Kane Worthy Constructions
Typology
Residential › House
Little Birch represents a case study in the bespoke detail. Realising a young family’s dream to achieve the day-to-day calm of resort living adjacent to the daily grind. Resort vibes, domestic ease.
Project name
Little Birch
Architecture firm
buck&simple
Location
Little Bay NSW 2036 Australia
Principal architect
Peter Ahern
Interior design
buck&simple
Structural engineer
Acroyali Engineering
Landscape
Bates Landscape
Supervision
Prostruct Projects
Visualization
buck&simple
Tools used
Autodesk Revit, Lumion
Construction
Prostruct Projects
Material
Concrete, Travertine Crazy Pave, Abodo Vulcan Cladding, Smoked Oak Veneer (Crown-Cut), Porters French Wash Paint, Travertine Tiles
Typology
Residential › House
Knoll House is a modern home situated in a conservation community in Asheville, NC. The house was commissioned by a couple with two adult children who moved to the Appalachia from Florida in search of cooler climate, small town culture, vibrant culinary scene and beautiful mountain vistas.
Architecture firm
Rusafova Markulis
Location
Fletcher, North Carolina, United States Of America
Principal architect
Maria Rusafova, Jakub Markulis
Structural engineer
Giles Flythe Engineers
Landscape
Vision Design Collaborative, Living Roofs
Construction
Mountain Sound Builders
Material
Stick frame construction
Typology
Residential › Single Family House
The design and construction of a project on a steeply sloped terrain in Shandiz, adjacent to a seasonal river, with mandatory boundary consideration and weekend villa program, was assigned to Abar office.
Project name
Kand-Kaav Villa
Architecture firm
ABAR OFFICE
Principal architect
Javad Khodaee
Design team
Sajedeh Mohammadi, Reza Ashraf Yazdi, Abbas Fadaee, Seyedeh Maryam Mojtabavi, Mahdieh Mirzaei
Collaborators
Saeidreza Tahghighi, Mohammad Khodaee, Mostafa Delbarian
Civil engineer
Hooman Movahed Aval
Environmental & MEP
Mahdi Pezeshki Rad, Mohammadreza Zarrinkhoo Mohammadreza Zarrinkhoo
Construction
Hamid Reza Shivaeian
Supervision
Farajollah Sadeghi
Visualization
Soheil Qods nabavi, Ali Vafaei
Material
Stone, Microcement, Wood
Typology
Residential › Villa
The House Oskar was built in a generous garden that originally belonged to the neighbouring chateau in the South Bohemian village of Kamenná Lhota. The site’s remarkable genius loci is enriched by the remnants of a Baroque barn, centuries-old mature trees.
Architecture firm
Jan Žaloudek Architekt
Location
Kamenná Lhota, 391 33 Borotín, Czech Republic
Photography
BoysPlayNice; Portraits: Hana Knížová
Principal architect
Jan Žaloudek
Collaborators
Construction project: Projekty S+S [Jana Tůmová]. Landscape architecture: Atelier Rouge [Jitka Tomsová]
Built area
Built-up area 180 m² Gross floor area 171 m² Usable floor area 154 m²
Landscape
Atelier Rouge [Jitka Tomsová]
Construction
Projekty S+S [Jana Tůmová]
Material
Concrete – floors, ceilings. Cement screed – floors Shivakashi granite – custom-designed furniture, tiling. Mist Black granite – custom-designed furniture. Ash – custom-designed furniture. MDF + oak veneer – custom-designed furniture. Ceramic blocks – walls. Ceramic tiles – bathroom surfaces. Fired ceramic tiles – roof. Czech larch – terraces. Aluminium – windows
Client
Jan Žaloudek, Jolanta Trojak
Typology
Residential › House
Recently, Los Angeles–based architectural designer Zijie Wei earned international recognition as a Finalist in TerraViva's Easdale Ferry Office competition. Regarded as one of the most respected platforms for experimental and socially engaged architecture, TerraViva attracts top talent worldwide.
Written by
Liliana Alvarez
Unplanned Domestic Prototype [PROT/USRBL/SE08] critically explores the transformative potential of a 60 m² apartment in a building constructed in 1966, as part of Spain's post-war 1959 Stabilization Plan.
Project name
Unplanned Domestic Prototype: PROT/USRBL/SE08
Architecture firm
Ismael Medina Manzano
Location
San Sebastián, Gipuzkoa, Spain
Principal architect
Ismael Medina Manzano
Collaborators
Sofía Larumbe, Pablo Vives; Stonemason: La espiga Planting Consultant: Viveros Endanea Garden
Environmental & MEP engineering
Landscape
Stonemason: La espiga; Planting Consultant: Viveros Endanea Garden
Material
1. Handcrafted Glazed Ceramic Tile / Relief / Green 2. Relocated Local Granite Stone / Crystal White / 4cm 3. San Sebastián Sandstone Quarry Stone / 4cm 4. Glass Block Pavés / Doric / Neutral Transparent UNPLANNED DOMESTICP ROTOTYPE: PROT/USRBL/SE08 5. Translucent Polycarbonate / Double Panel / Anodized Aluminum Structure + Methacrylate 6. Glass Pool Coating / Blue 7. Glass Pool Coating / White 8. Steel Beams / Sanded and Painted / Matte Green 9. Oak Wood Flooring / XL 10. Two-component Lime-based Microcement / Natture / Grey 11. Steel Profile Doors + Trans. Polycarbonate Paneling / Green 12. Local Lacquered Alum. Profile Windows / Black / Tilt-and-turn 13. Exposed and Troweled Concrete Columns
Typology
Residential › Apartment
The apartment is located on the 11th floor of Tatlin Apartments, an elite residential complex in the Basmanny district of Moscow. The complex was built on the site of a former Soviet-era telephone exchange building.
Project name
Tatlin Apartments
Architecture firm
Simple Forms Interiors
Photography
Mikhail Chekalin
Principal architect
Ekaterina Kuznetsova
Collaborators
Styling: Svetlana Nosova
Environmental & MEP engineering
Typology
Residential › Apartment
Sepehr 11 Building is situated on a 300-square-meter plot in the Marzdaran area of Tehran. Designed as a five-story residential structure, each floor accommodates a single residential unit. The overall design concept revolves around variations in floor plans
Architecture firm
Mohamadreza Samavati, Maryam Karimian
Location
No. 98, Sepehr 11th Alley, Sepehr Street, Marzdaran Boulevard, Tehran, Iran
Photography
Mohammad Hassan Ettefagh
Principal architect
Mohamadreza Samavati, Maryam Karimian
Design team
Mohamadreza Samavati, Maryam Karimian, Yasaman Hesari
Interior design
Mohamadreza Samavati, Maryam Karimian, Yasaman Hesari
Collaborators
Seyed Mahmoud Dibaj( Project Manager)- Amin Farajzadeh, Reza Taheri ( Executive Manager)
Civil engineer
Ista Tarh Parto Andish Consulting Engineers
Structural engineer
Ista Tarh Parto Andish Consulting Engineers
Environmental & MEP
Ista Tarh Parto Andish Consulting Engineers
Construction
Kiasaze Construction Group
Supervision
Kiasaze Construction Group
Visualization
Yasaman Hesari
Tools used
Autodesk 3ds Max, Lumion, AutoCAD, Adobe Photoshop
Material
Brick, Stone and Glass
Client
Kiasaze Construction Group
Typology
Residential › Apartments

